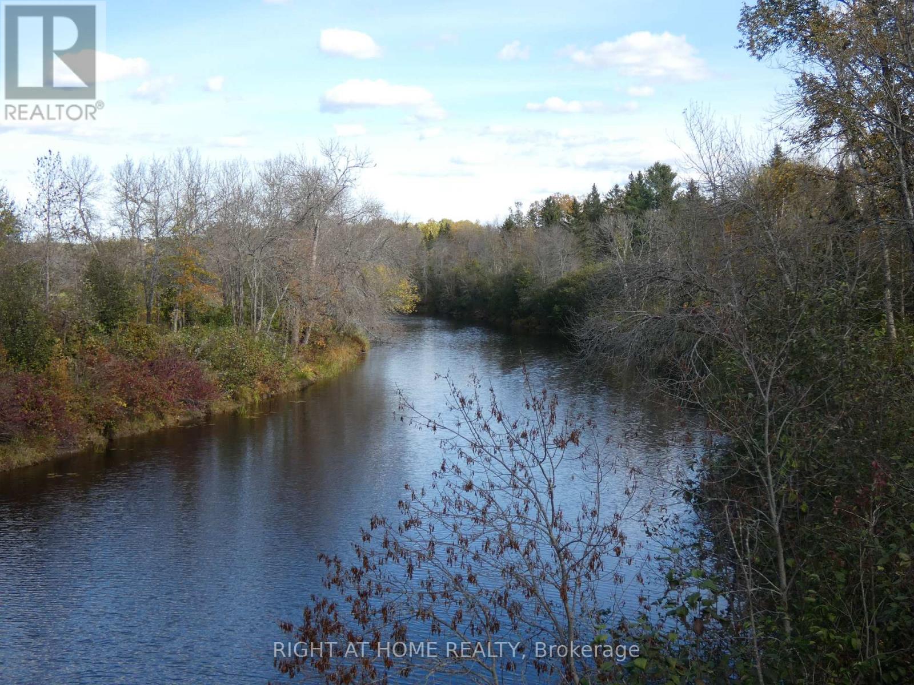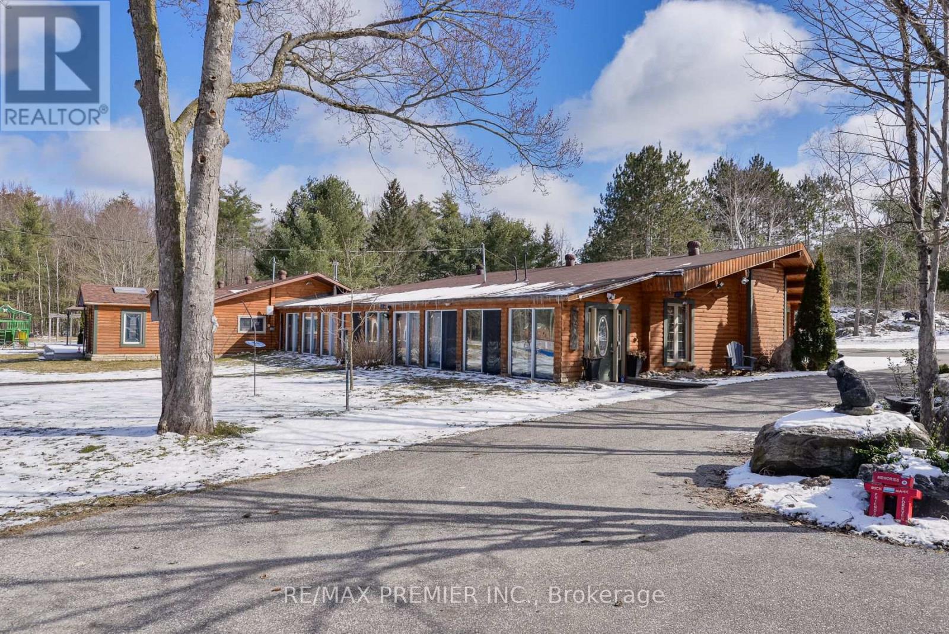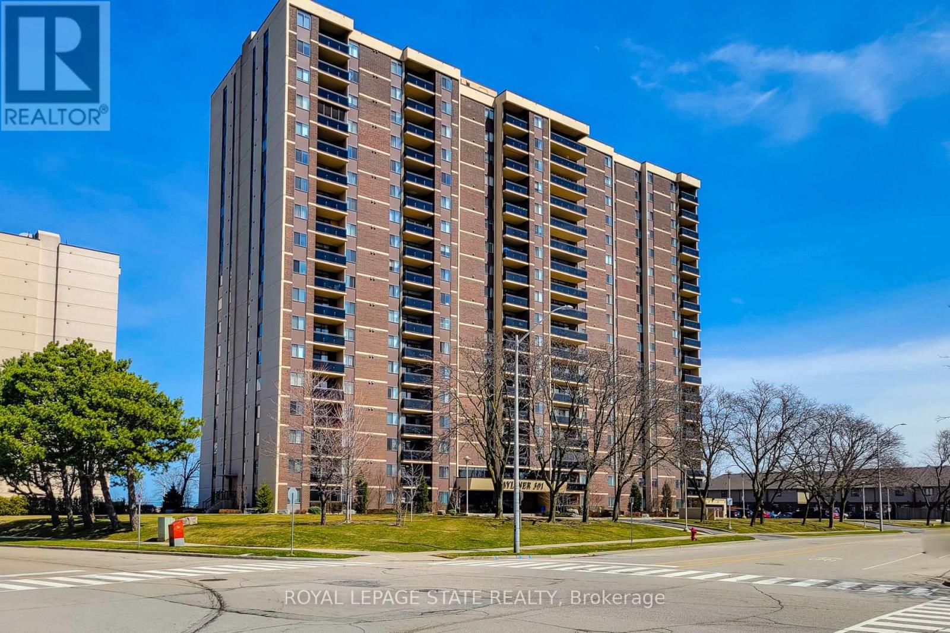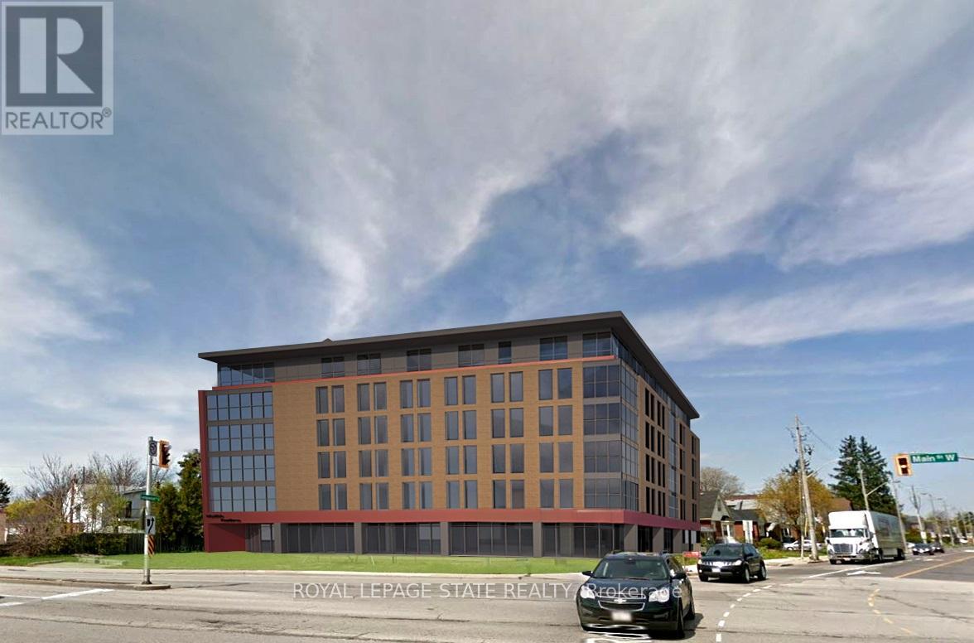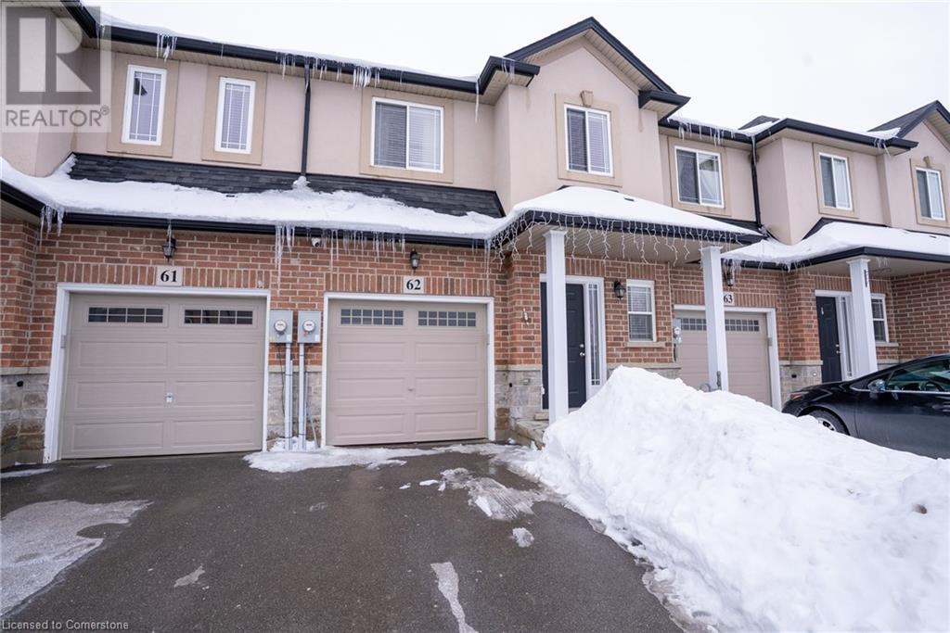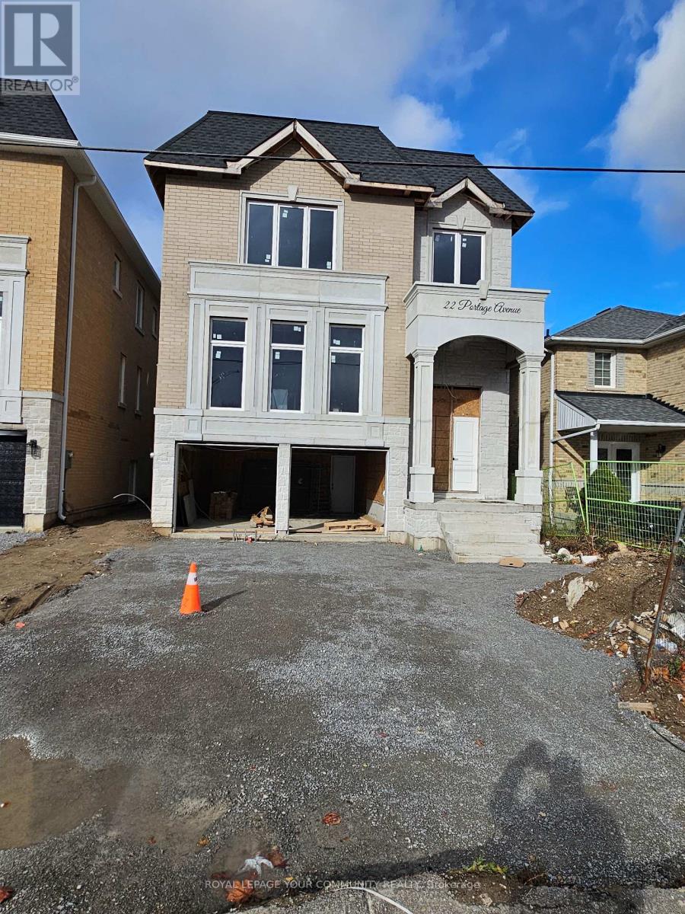Pt 1 Mcdonald Road
West Nipissing, Ontario
Waterfront! Private 10.5 Acres! 328' On The Veuve River! 295' Road Frontage! Located Between Verner & Warren! A Great Spot To Live Off The Grid, Build Or A Perfect Getaway! Part Driveway Already In! A Mix Of Cleared Land With Trees For Privacy! Just 45 Minutes To Sudbury Or North Bay. Approx 4 Hours To Toronto Or Ottawa! 15 Minutes To Sturgeon Falls & 5 Minutes To Verner Towncentre. Lots Of Wildlife! Scenic Veuve River Suits A Small Boat Or Canoe! Catch Your Limit Of Perch, Walleye & Lg Musky Have Been Caught Too! (id:59911)
Right At Home Realty
1515 11 Highway S
Gravenhurst, Ontario
Approx 117-ACRE Property Nestled Alongside The Kahshe River. This Versatile Property Caters To A Wide Array Of Interests, For those Seeking A Private Retreat or Residence. This Property Offers Picturesque Trails For Your Own Exploration, This Estate Offers An Opportunity For Outdoor Enthusiasts And Nature Lovers Alike. Cozy Muskoka Style Wood Bungalow With A Distinct Architecture That Features Two Separate Main Living Areas, Linked By 65ft Hallway, Creating A Harmonious Blend Of Privacy And Togetherness.18x36ft In-Ground Pool, Canoe Through The Kahshe River, And Stroll Through Your Private Forest Trails. The Property Comes Alive At Night With Multiple Fire Pits And Recreational Areas, Perfect For Hosting Or Quiet Evenings Under The Stars. (id:59911)
RE/MAX Premier Inc.
1503 - 301 Frances Avenue
Hamilton, Ontario
Stress free condo living beside Lake Ontario in prime Stoney Creek location. This well-maintained and spacious three bedroom unit has a smart layout, 2 balconies (1 facing the lake and the other facing the escarpment), in-suite laundry and all utilities are included in your monthly condo fee! It's the largest unit in the building. When you enter the unit, just down a short hall you will find the large main living space flooded with natural light from the floor-to-ceiling balcony sliding door and a separate window. The kitchen features ample upper and lower cupboard space as well as balcony access. Headed down the hall you'll find three spacious bedrooms. The primary bedroom at the end of the hall offers a large walk-in closet and its own 2-piece ensuite bathroom. The other two bedrooms boast a large closet and window. A 3-piece bathroom off the hall features a tub-shower combination and large vanity for storage. A storage room and laundry room complete the unit. The unit comes with one underground parking space as well as a locker for extra storage. The building is loaded with amenities including a pool, sauna, workshop, gym, party room and library. Located right beside Lake Ontario within a residential community and just down the road from Confederation Park, this condo offers a peaceful atmosphere while still offering quick access to the QEW and amenities. All appliances come "AS IS" (id:59911)
Royal LePage State Realty
906 Main Street W
Hamilton, Ontario
For Developers, Investors , Builders. Site Plan approved. Zoning is TOC1 Exception 310. Highly visible and trafficked location in close proximity to McMaster innovation Park and University, Hamilton Health Sciences (Children's pediatric hospital), Columbia International College. Close to hwy 403 access, future LRT, Westdale Village and minutes to downtown Hamilton. Close to parks, conservation areas, pubic and private elementary and secondary schools, religious institutions, public transportation, dining, shopping and entertainment areas. Properties include 906 Main St W and 122 Longwood Rd S which are automatically merged and must be purchased and completed simultaneously. (id:59911)
Royal LePage State Realty
1705 - 35 Kingsbridge Garden Circle
Mississauga, Ontario
Step into luxurious living at the prestigious "Skymark" by Tridel! This exceptional corner suite shows to perfection! It features an open concept breathtaking Unobstructed Panoramic Views. Large Floor to Ceiling Windows offer tons of Natural Sunlight. Lovely open balcony and large bedrooms. The kitchen features an abundance of cabinetry, extended counter space, pantry & Full-in eat-in area with W/O to balcony. 2 full washrooms & laundry room with storage space. This gorgeous open concept corner unit shows like a model! **EXTRAS** Breathtaking right from the moment you set foot in the Lobby. Concierge 24/7. State of the art resort like amenities, indoor pool, gym, fitness room, Billiards, Virtual Golf, Bowling, Library, Tennis Crt, Party Room, Patio, Hot Tub, Sauna (id:59911)
Royal LePage Signature Realty
13 - 2 Marconi Court
Caledon, Ontario
Excellent Opportunity to purchase a fully renovated turn key unit in Bolton's Industrial Park! This end unit features approx. 1,467sf of nicely proportioned office space and storage/warehouse space with drive-in overhead door access! One Bathroom to service the office space and one to service the warehouse as well as a kitchenette/boardroom which makes for a great space to host meetings! (id:59911)
RE/MAX Experts
311 - 2055 Appleby Line
Burlington, Ontario
Lovely 3 bedroom, 2 full bathroom condo in trendy Orchard Uptown. This unit comes with 2 underground parking spaces (rare find) and 1 storage locker. Open concept design, spacious living room / dining room, dark laminate flooring, updated kitchen cabinets with breakfast bar, granite counters, stainless steel appliances and walk out to private covered balcony (BBQs are permitted), convenient in suite laundry. Kitec plumbing has been removed. Residents at Orchard Uptown will be able to enjoy the many amenities, including ample outdoor parking, a party room, gym, sauna, car wash. Walk to shopping, dream location for commuters / quick access to GO, QEW or 407. Move in ready. (id:59911)
Royal LePage Realty Plus Oakville
406 Pritchard Road Unit# 10
Hamilton, Ontario
Heritage Greene Business Park, Phase II is a newly developed industrial condominium complex, strategically positioned close to key roads and highways. The M3 zoning allows for a wide range of industrial and office uses. The unit boasts 22-foot clear ceiling heights and a 12' x 10' drive-in door at the rear, up to 40% mezzanine space is permitted. The base building is ready for customization and flexible occupancy. (id:59911)
Homelife Miracle Realty Mississauga
43 Beretta Street
Tillsonburg, Ontario
Absolutely Gorgeous! This Newer (Hamilton Model), All Brick, Freehold Townhouse Has 1,884 Square Feet, 9ft Ceiling, Open Concept Lay-Out & Has Everything You Dont Want To Miss. Spacious & Bright Kitchen W/ Double Sink & Island, Quartz Counter, Ss Appliances, Easy AccessTo Rich Laminate Floor Of Dining & Living W/ Extra Large Doors & Windows. The Upper-Level Rooms Are All Generous In Size & The Master Has 4 Piece Ensuite, Standing Walk-In Shower &Walk In Closet. Also On The 2nd Floor Is 2 Bedrooms W/ Large Windows & Closets, A Separate Laundry Room & Storage Space. The Massive Unfinished Basement Is Ready For Your Storage Or Playtime With Family And Friends. There Is More! This Home Is Backing In To Future Community Park, Partially Fenced, Double Car Garage, Park 6, With No Side Walk And Direct Access FromGarage To The House. Dont Miss! (id:59911)
Century 21 Millennium Inc
9 Hampton Brook Way Unit# 62
Hamilton, Ontario
Your wait is over! Immaculate and Affordable 3 Bedroom Freehold Townhouse In A Sought-After area of Mount Hope. When you enter you are comforted by the warmth and natural lighting and the modern paint colours. The Kitchen is amazing and offers Stainless Steel Appliances and overlooking the Grand and cozy Living Room. The Large Primary Bedroom is a dream with its own 4 piece ensuite and Walk-In Closet. There are two additional large rooms upstairs and also a 2nd floor Laundry for your convenience. The unspoiled basement is awaiting your touches. This home boasts over 1550 square feet of living space which makes it perfect for any family. Conveniently located Close to all amenities - Highway Access, Shopping, Schools, Golf, Restaurants & Walking Distance To Park. This Home is True Pride of Ownership. It's a Show Stopper & Shows 10+. EXTRAS: Hardwood Floors, Walk-out to Yard with a Gazebo, Pot Lights Throughout, Entrance to House from Garage, Double Sink, Wood Staircase With Wrought Iron Spindles, Upper Level Laundry, Smart Thermostat. (id:59911)
Century 21 Millennium Inc
1 - 30 Pennsylvania Avenue N
Vaughan, Ontario
A must see. 7 professional offices, 2 kitchenettes, 3 washrooms, large work storage area, boardroom wired for high-tech presentation. Built-in reception area with security entrance. Secretarial workstations. High-quality workmanship and materials throughout. A second-floor expansion possibility of approximately 500 sq. ft.. All existing furniture included. Corner unit with 85' of frontage. 1 block from the new Vaughan Subway at Hwy 7 & Millway. (id:59911)
Royal LePage Citizen Realty
22 Portage Avenue
King, Ontario
brand-new home under construction in Richmond Hill. This custom luxury home, built by the renowned Lorenzo Developments, spans over 3300 sqft and offers a host of impressive features and upgrades. To begin with, this stunning 4-bedroom home comes with a 7 Year Tarion Warranty and boasts 11ft walkout basements, hardwood flooring throughout, and exquisite stone countertops. The main floor features 10ft ceilings, while the second floor has 9ft ceilings, creating an open and spacious feel. The completion date for this beautiful home is set for the next 2 to 3 months. The home features over $250,000 worth of upgrades, including a 2-car garage and impressive architectural detailing. The streetscape is architecturally controlled with pleasing exterior color schemes, styles, materials, and elevations. The exterior combinations include distinctive stone, clay brick, wood-like, and/or stucco elements, along with soldier coursing, exterior columns, arches, keystones, and other detailing. Precast concrete window sills, headers, and entrance arches add to the overall appeal, as per the plan. Additionally, the home is equipped with upgraded architectural shingles and flat roof areas that receive a modified bitumen system. The exterior is designed to be maintenance-free, featuring aluminum soffits, fascia, eavestroughs, and downspouts. The driveway will be fully paved, ensuring a polished and finished look. The home is also equipped with a 200-amp electrical service, a water line for a future fridge, and weatherproof exterior electrical outlets. The high-efficiency heating system is complemented by a programmable thermostat, ensuring comfort and energy efficiency. Inside, the home features an impressive 70 interior pot lights, enhancing the ambiance and lighting throughout. The kitchen cabinetry options include both traditional and contemporary styles, all with stone countertops, providing a blend of functionality and elegance (id:59911)
Royal LePage Your Community Realty
