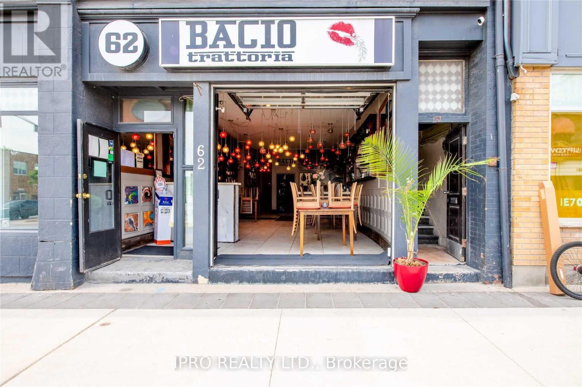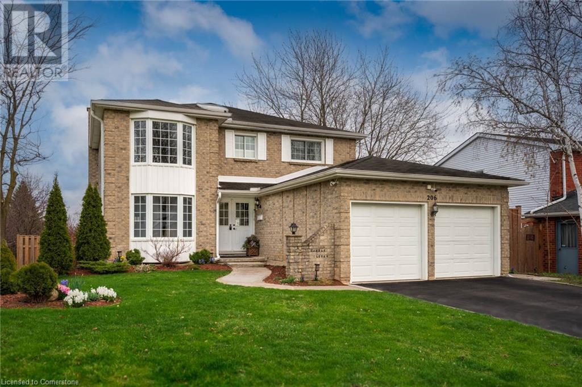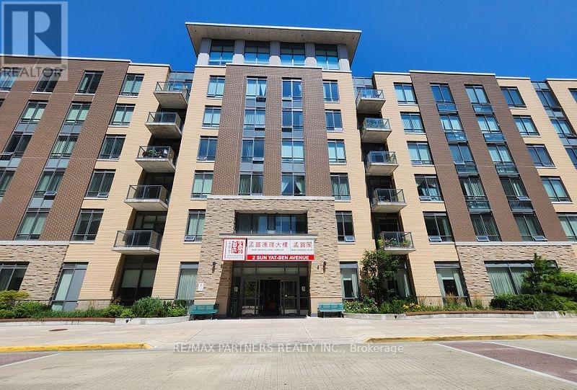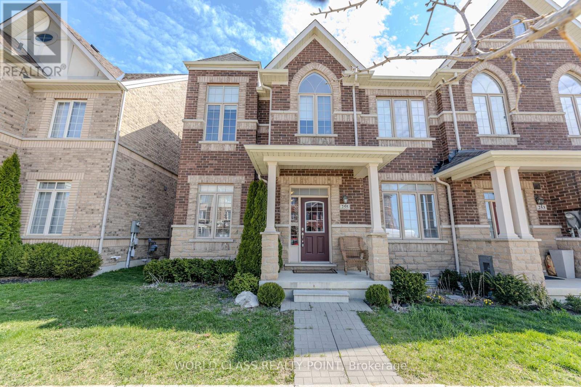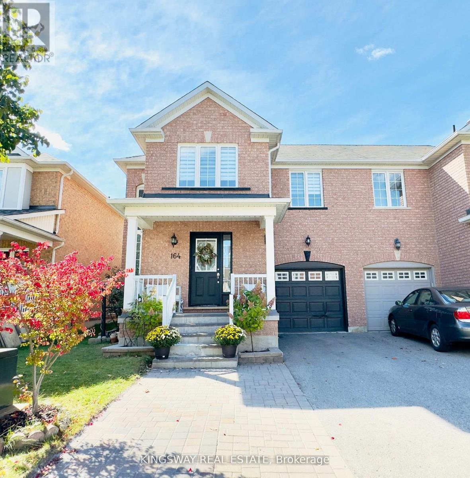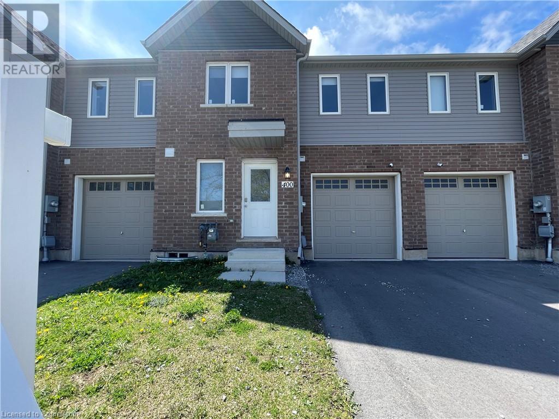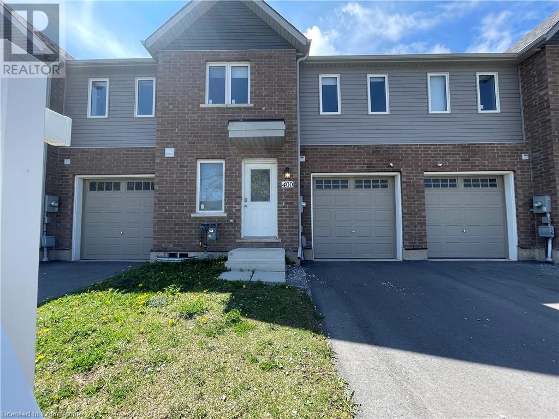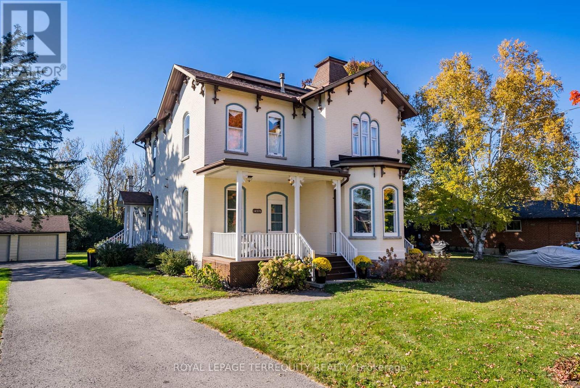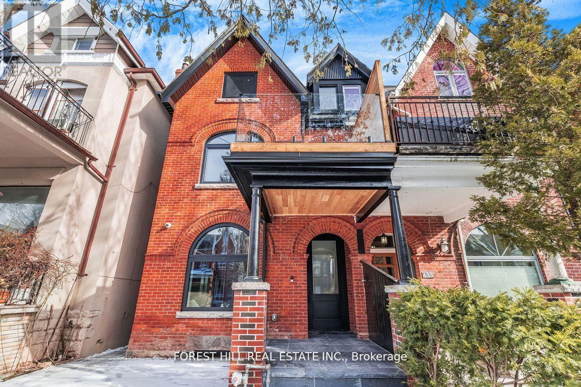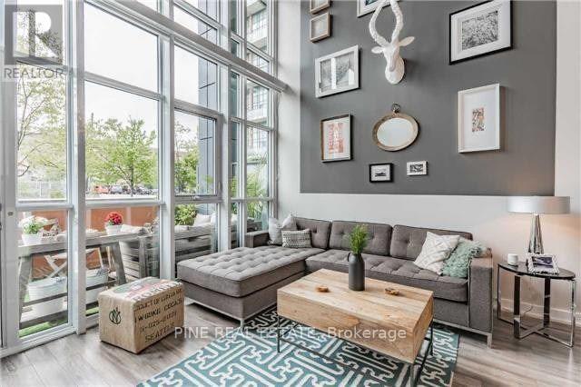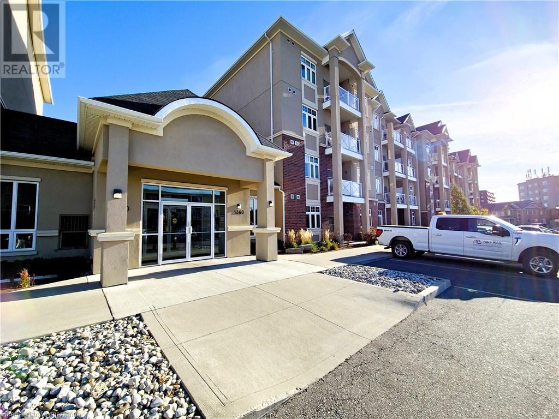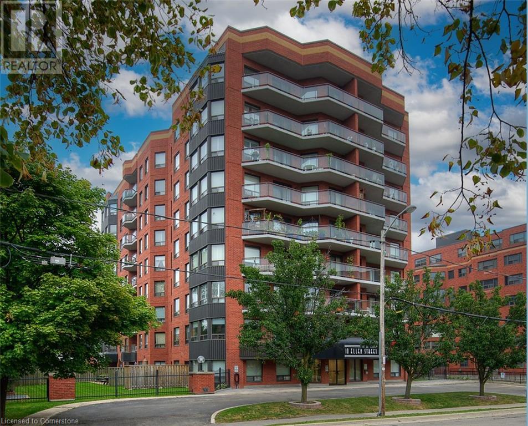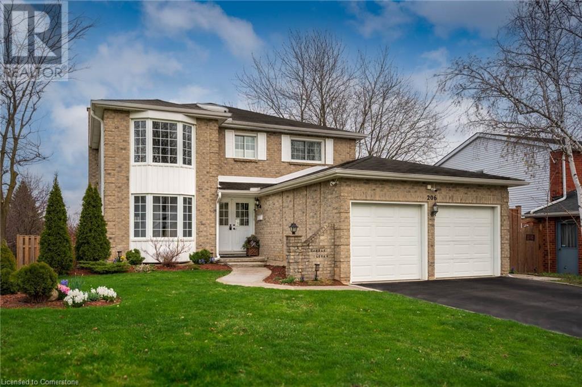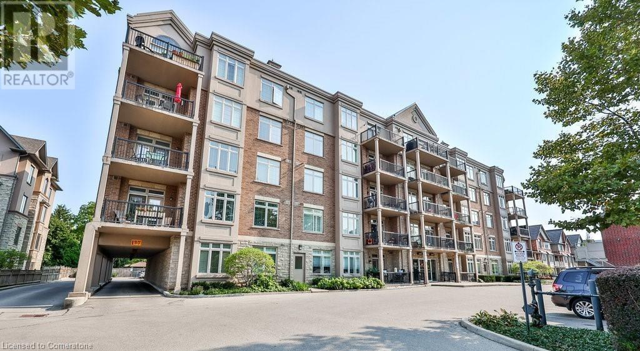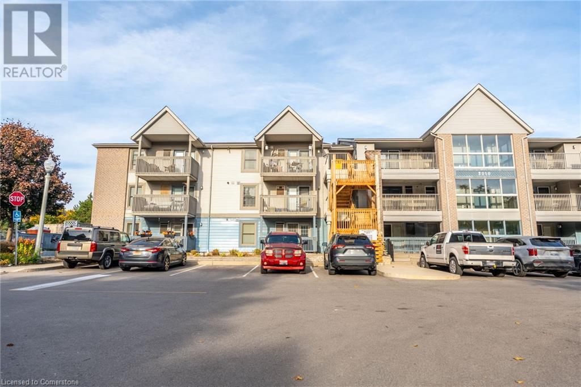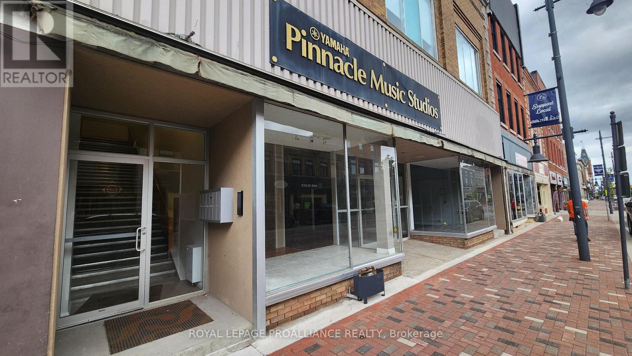62 Dunlop Street W
Barrie, Ontario
A great investment property with an excellent rental income in the heart of downtown, right across the newly built Debut Condos in Barrie. The property has lot of upgrade including Electrical, Plumbing, New Furnace, Roof etc. Close to all amenities like Hwy, GO Station, Lake and many more. A well established Italian Restaurant on the main floor with Two apartments on the 2nd Floor. This property can be SOLD together with 59 Mary St. Seller is willing to have a Vendor take back mortgage at a good rate. (id:59911)
Ipro Realty Ltd.
59 Mary Street
Barrie, Ontario
This fully upgraded commercial property is located in the heart of downtown Barrie, offering exceptional rental potential. There are two houses, each contains two apartments. Over 8,000 sq. ft lot, features a recently paved driveway and backyard (2025), with ample parking space for over 10 vehicles. Brand new roof in 2025. Zoned for commercial use, the property supports a variety of possibilities, including real estate offices, legal practices, and medical offices, making it a versatile investment opportunity. Seller is willing to have a Vendor take back mortgage at a good rate. (id:59911)
Ipro Realty Ltd.
206 Westvale Drive
Waterloo, Ontario
Located in the sought-after Westvale neighborhood of Waterloo, you do not want to miss this immaculately updated, spacious 4-bedroom, 2.5- bathroom, main and upper floor home PLUS a fully finished walk-out basement featuring a separate entrance, four additional bedrooms, two bathrooms, a kitchen and full laundry. This property presents an excellent opportunity for multi-generational living or potential rental income. Extensively updated, the home boasts a modernized kitchen and bathrooms, engineered flooring throughout, and stylish interior finishes, including new baseboards, casing, and doors. The exterior has been enhanced with a new back and side deck, fence, fresh landscaping, almost all updated windows , improved soffit, fascia, gutters, and downspouts. A new gas fireplace and pot lights add warmth and sophistication to the living space. Major improvements continue with an upgraded electrical panel and sump pump (2021), a newly paved driveway and appliances in 2020, and the addition of a new A/C unit, improved attic insulation, and a retaining wall in 2024. With ample parking, a thoughtfully designed layout, and a prime location close to schools, parks, transit, and amenities, this home offers both comfort and convenience. Whether you're looking for a spacious family home or an opportunity to maximize the potential of a fully finished lower level, this is a must-see! (id:59911)
Royal LePage Wolle Realty
M755 - 2 Sun Yat-Sen Avenue
Markham, Ontario
Experience Luxury Retirement Living in this * spacious 860 sq. ft.! South-facing 1+1-bedroom condo suite * Mon Sheong Court *, designed for residents *55+* seeking comfort, security, and convenience * This elegant unit boasts * 10-ft ceilings *, providing an open and airy feel, while the *walk-in bath with grab bars * ensures accessibility. Residents enjoy peace of mind with a *24-hour emergency medical alert system *, an * on-site medical office and pharmacy *, and * 24-hour concierge and security *. The community offers a range of amenities, including a * library, rooftop garden, diverse senior programs, and a cafeteria * for daily convenience. * Utilities, Internet, and Cable TV are all included *, making this a stress-free living experience. A * restaurant is conveniently located in the adjacent building *, adding to the ease of daily life. Don't miss this opportunity to enjoy a * vibrant, secure, and maintenance-free lifestyle * at Mon Sheong Court! The owner and occupants can be * 18 years or older *, but at least one occupant must be 55 or older. (id:59911)
RE/MAX Partners Realty Inc.
255 Barons Street
Vaughan, Ontario
Welcome To 255 Barons St. This Executive Townhome In The Heart Of Kleinburg Exudes Luxury. Tastefully Finished From Top To Bottom This Property Is Truly "Turn Key". 1785 + Square Feet Welcomes You With an open concept layout, Hardwood Floors, Stainless Steel Appliances In The Kitchen, porcelaincounter tops and backsplash, Full 2 Car Garage, 3 Bedrooms, 3 Washrooms, And SO MUCH MORE. Just A Short Drive To Downtown Kleinburg, Minutes To The Highway 427, Steps To Bus Routes, Short Walking Distance To Nearby Schools, Kongos and walking trails. This Property Is Sure To Please. (id:59911)
World Class Realty Point
164 Gail Parks Crescent
Newmarket, Ontario
Step into the stunning Ballantry home nestled in the sought-after Woodland Hill community. This meticulously maintained 3+1 semi-detached home offers a spacious layout and basement in-law apartment, providing a perfect blend of comfort and functionality. The main floor features an open-concept living and dining area with large windows that flood the space with natural light. Located just a short walk from Upper Canada Mall, esteemed schools, lush parks, and convenient transit options, this home offers the perfect balance of suburban tranquillity and urban amenities. Don't miss the opportunity to call this exceptional property your own! (id:59911)
Kingsway Real Estate
173&77 High Street
Georgina, Ontario
Rare 6.5 Acre Development Opportunity In A Prime Location Offering A Unique Mix Of Manufacturing And Residential Zoning With Potential For Medium-And High-Density Residential Development. Preliminary Draft Plan In Place For Residential Development And All Land Located Within The Secondary Plan For The High Street Historic Centre. Multiple Road Frontages Ensure High Visibility And Accessibility, While The Property's Strategic Positioning Backs Onto Existing And Planned Developments, Making It Ideal For Growth-Oriented Investors. A Standout Opportunity To Shape A Thriving Future In One Of The Areas Most Dynamic Growth Corridors. (id:59911)
Exp Realty
4491 Connell Avenue
Niagara Falls, Ontario
This beautifully renovated raised bungalow blends luxury and comfort in every detail. The fully redesigned main level, completed in 2020, showcases rich natural walnut hardwood floors and vaulted ceilings that create a warm, open-concept living space. The chef’s custom kitchen features soft-close drawers, built-in pantries, and an 11-ft quartz island with waterfall edges—perfect for entertaining. A suite of premium appliances and California shutters enhance both function and style. LED pot lights on dimmers set the mood day or night. The primary suite offers a peaceful retreat with a large walk-in closet and a luxurious spa-like ensuite. The lower level boasts 9-ft ceilings, large above-grade windows, and ample space for relaxation or entertaining. It includes two spacious bedrooms, a sleek spa-inspired bathroom, and a large rec room with fireplace. The upgraded laundry room is thoughtfully finished with quartz counters, cabinetry, and a tiled backsplash. This versatile level easily suits multi-generational living or rental potential. Outside, enjoy a private backyard oasis accessible from both levels. A new covered deck overlooks a concrete patio surrounded by mature trees, blooming lilacs, and a vibrant Red Bud tree. The charming garden shed doubles as a tiki bar for summer gatherings. A gas BBQ line is conveniently located off the kitchen. With parking for four cars on a concrete driveway and no sidewalks to shovel, this home offers ease, elegance, and turnkey living. (id:59911)
RE/MAX Escarpment Realty Inc.
400 Alberta Street
Welland, Ontario
It sounds like a fantastic property! The Denies Homes in the Chaffey Community offers a beautiful 3-bedroom, 2-bathroom 2-storey bungalow townhouse that combines modern design with practicality. The main floor primary bedroom with an ensuite is a great feature, along with high ceilings and stylish finishes throughout. The modern kitchen with quartz countertops and an open concept layout makes it perfect for entertaining. Plus, being close to major amenities adds to its appeal. If you have any questions or need more details about this home, feel free to ask! (id:59911)
Right At Home Realty Brokerage
400 Alberta Street
Welland, Ontario
Attention First-Time Home Buyers! Welcome to this Carpet Free move-in ready Freehold townhome located in the desirable New Alberta Community in Welland. This beautifully finished 3-bedroom, 2-bathroom bungalow loft townhome features a spacious and functional layout with high ceilings throughout.The main floor offers a convenient primary bedroom, full bathroom, laundry room, and open-concept living space perfect for comfortable everyday living. The second level includes two additional bedrooms and a full bathroom, ideal for family or guests.Enjoy the benefits of a separate basement entrance by the builder, along with a rough-in for a future bathroom offering excellent in-law suite or rental potential.Located close to highways and all major amenities. Just 27 minutes to Niagara Falls, 12 minutes to Niagara College, and 19 minutes to Brock University, close to Shopping, Schools, Highways, and Transit. Don't miss this fantastic opportunity in a growing community! (id:59911)
Right At Home Realty Brokerage
14576 Old Simcoe Road
Scugog, Ontario
A Truly Stunning Century Home That's Sure To Impress! Step Inside And Be Amazed By The Main Levels Soaring 11' Ceilings, 12'' Baseboards, Arched Exterior Doors, A Custom Kitchen, And Elegant Curved Drywall Details. The Kitchen Is A Chef's Dream, Featuring Double Miele Wall Ovens, An Induction Cooktop, Built-In Microwave, Stainless Steel Dishwasher, Custom Solid Wood Cabinetry With Full-Extension Pullouts, And A Massive 7'x5' Quartz Island Offering Extra Storage. The Main Floor Also Boasts A Beautifully Finished Bathroom With A Two-Person Sauna, A Walk-In Glass Shower, And Cedar-Lined Storage. Formal Dining, Living, And Family Rooms Are Flooded With Natural Light And Highlighted By Oversized Window Trim And Charming Under-Window Panels. Upstairs, The Homes Character And High-End Updates Continue With An Open Staircase, Curved Walls, And Four Bedrooms Each With Luxurious Ensuite Bathrooms, Including Two With Heated Floors And One With A Gorgeous Clawfoot Tub. A Spacious Sitting Area At The Top Of The Stairs Offers The Perfect Cozy Retreat. As A Bonus, The Third-Floor Tower Provides Access To A Flat Roof Top An Incredible Finishing Touch! Outside, Enjoy A Detached Garage Complete With A 20'x10' Workshop With Hydro.This Exceptional Home Is Truly A Must-See! Close To Historic Downtown Port Perry, Shops, One Of Kind Restaurants & The Lake Front. Mins To All Amenities Such As Banks, Boutique Shops, Grocery And Much More. (id:59911)
Royal LePage Terrequity Realty
1345 Apollo Street
Oshawa, Ontario
Welcome To This Beautiful 4 Years Old 4-Bedroom Detached Home With Upgraded Windows in The Basement, Nestled In The Desirable East dale Oshawa Community. From The Moment You Step Into The Grand Foyer, You'll Be Captivated By The Elegance And Charm Of This Home. The Formal Living Room Features Double Sided Gas Fireplaces With Lot Of Sun Lights Coffered Ceilings, The Family Room Boasts Open Concept And A Large Window That Fills Space With Natural Light. Creating The Perfect Setting For Entertaining. Relax In The Spacious Family Room With Cozy Gas Fireplace Overlooking The Backyard. The Eat-In Kitchen Is A Chef's Delight With Stainless Steel Appliances, Centre Island, And A Walkout To An Extended Yard With Steps Leading To The Backyard Perfect For Outdoor Gatherings Both Intimate And Large. Upstairs, You'll Find Generously Sized Bedrooms, Including The Primary Bedroom With Double Walk In Closets, A Spa-Like 5-Piece Ensuite Featuring A Tub And Shower. The Second Bedroom Includes Its Own Larger Closets The 3rd Bedroom Includes Its Own Larger Closet Very Larger Over Looking Window , The 4th Bedroom Includes Larger Closet with Over Looking Larger Window In The Front Side Of The House And The Convenience of Second-Floor Laundry Adds To The Practicality Of This Home. The Backyard has Plenty Of Space For Outdoor Activities. The Unfinished Upgraded Windows in Basement With Separate Entrance With Large Window and Easy To Convert To 3Bedroom Bsmt For Potential Rental Income Cool Room! This Space Is Awaiting Your Personal Touch. 1345 Apollo St Is In A Prime Location Offering A Perfect Balance Of Suburban Charm And Urban Convenience. With Easy Access To Major Hwys, Just Mins To Hwy 401, Oshawa GO, Top-Rated Schools, Parks, And The Oshawa Centre, It's Ideal For Families And Professionals. The Area Is Known For Its Vibrant Community, Recreational Opportunities, And Proximity To Healthcare And Employment Hubs, Making It A Fantastic Place To Live Or Invest. (id:59911)
Homelife/future Realty Inc.
437 Euclid Avenue
Toronto, Ontario
A masterpiece of timeless elegance and modern luxury, this stunning semi-detached Victorian home is nestled on one of the most prestigious streets in Palmerston-Little Italy. Completely redesigned with a brand-new back-to-the-bricks renovation, it seamlessly blends classic charm with contemporary sophistication, showcasing the finest materials and unparalleled craftsmanship. Spanning approximately 3,400 sq. ft., the home features soaring 10ft. ceilings on the main floor, 9ft. ceilings on the second and third levels, and 8ft. ceilings in the basement. Triple-glazed windows ensure both energy efficiency and tranquility. The grand solid mahogany entrance door (2 1/4'' thick) makes an unforgettable first impression, leading into a home where every detail exudes luxury. The main floor is adorned with elegant herringbone white oak flooring. The chef's kitchen is a true showpiece, equipped with top-of-the-line appliances and a custom Italian-made waterfall island, combining stunning aesthetics with flawless functionality. Upstairs, the second-floor primary suite is a private sanctuary, complete with a lavish wall-to-wall walk-in closet. Each bedroom comes with its own ensuite bathroom. Heated floors in all bathrooms provide a spa-like experience, while expansive balconies on both the second and third floors offer serene outdoor retreats. The fully finished basement is designed for versatility and comfort, featuring radiant heated floors throughout, a separate full-size kitchen, a luxurious 4-piece bathroom, and a walkout entrance, perfect for guests or rental potential. Outdoor living is equally impressive, with a massive deck featuring aluminum glass railings and built-in outdoor speakers, ideal for entertaining. A newly built double-car garage with an EV charger adds the ultimate convenience. This is a rare opportunity to own a meticulously designed home in one of the city's most desirable neighborhoods. (id:59911)
Forest Hill Real Estate Inc.
4 - 232 Montrose Avenue
Toronto, Ontario
All inclusive beautiful 3rd floor bachelor unit in little Italy. Unit boasts gourmet kitchen, brand new appliances, spa inspired bathroom with soaker tub/shower combo, open concept, and large windows to allow for ample natural light and views of the CN Tower. Steps away from all amenities including: amazing restaurants, lounges, shops, grocery stores, libraries, public transit, schools, and much more. 93 walk scores, 88 transit scores, and 91 bike score. Enjoy your view of the CN Tower from your front balcony. Landlord will consider students. Street Parking Available, By Obtaining Permit Through Municipality. (id:59911)
Vanguard Realty Brokerage Corp.
107 - 5 Hanna Avenue
Toronto, Ontario
Bright, Private Ground Floor Entrance, 2-Storey Loft In A Modern and sophisticated Liberty Village condo. This Property boasts 2 Bedrooms, 2 Full Bathrooms, with 1 Car Parking spot and 1 Storage Locker. The Property Has Been Upgraded throughout with brand new floors installed on main level in March 2024. Located in the heart of Liberty Village and only minutes from the downtown core, public transit and major highways. Don't miss this townhome style condo with access to a private ground floor outdoor patio, excellent for enjoying summer meals outdoors! The Building is Equipped with Excellent Amenities including a gym, Basketball Court, Yoga Studio, Party Room, Visitor Parking and Working Office Space. Quick access to Exhibition Place & Events, Go Station, TTC Access, BMO Field and the Lake. **EXTRAS** Oven Range, Microwave, Dishwasher and Fridge; All electric light fixtures and window coverings. (id:59911)
Pine Real Estate
1360 Costigan Road Unit# 110
Milton, Ontario
Step into this beautifully updated ground-floor condo, where style and convenience meet. Offering 960 square feet of thoughtfully designed living space, this 2-bedroom, 2-bathroom residence also includes a versatile media den—perfect for a home office or reading nook. The open-concept layout is accentuated by high ceilings, ample natural light, and brand-new flooring, creating a warm and inviting atmosphere. The generous primary bedroom is your personal retreat, featuring a large walk-in closet and a private 4-piece ensuite. The second bedroom also offer ample space, and opens directly onto a private 150sqft patio, also accessed from the living room - ideal for seamless indoor-outdoor living. Enjoy the added convenience of in-suite laundry, underground parking, and a dedicated storage locker, as well as ample visitor parking for guests. Located just moments from major highways, shopping centers, and beautiful parks, this condo offers easy access to all your daily needs while providing a tranquil, comfortable space to come home to. (id:59911)
RE/MAX Real Estate Centre Inc. Brokerage-3
10 Ellen Street E Unit# 204
Kitchener, Ontario
Attention Investors and first time homebuyers. Large living/dining area combination, in-suite laundry with upright washer/dryer and abundance of storge space, secured underground parking and this unit includes a storage locker unlike most one bedrooms units. Building amenities include party room, billiard room, exercise room, sauna and outdoor patio with BBQ. Elegant, well maintained building with abundance of visitor parking. Excellent location is within walking distance to Public Library, Farmer's Market, Public transit, and great Downtown amenities. Please note: Some photos are enhanced with virtual staging. (id:59911)
Coldwell Banker Peter Benninger Realty
206 Westvale Drive
Waterloo, Ontario
Located in the sought-after Westvale neighborhood of Waterloo, you do not want to miss this immaculately updated, spacious 4-bedroom, 2.5- bathroom, main and upper floor home PLUS a fully finished walk-out basement featuring a separate entrance, four additional bedrooms, two bathrooms, a kitchen and full laundry. This property presents an excellent opportunity for multi-generational living or potential rental income. Extensively updated, the home boasts a modernized kitchen and bathrooms, engineered flooring throughout, and stylish interior finishes, including new baseboards, casing, and doors. The exterior has been enhanced with a new back and side deck, fence, fresh landscaping, almost all updated windows , improved soffit, fascia, gutters, and downspouts. A new gas fireplace and pot lights add warmth and sophistication to the living space. Major improvements continue with an upgraded electrical panel and sump pump (2021), a newly paved driveway and appliances in 2020, and the addition of a new A/C unit, improved attic insulation, and a retaining wall in 2024. With ample parking, a thoughtfully designed layout, and a prime location close to schools, parks, transit, and amenities, this home offers both comfort and convenience. Whether you're looking for a spacious family home or an opportunity to maximize the potential of a fully finished lower level, this is a must-see! (id:59911)
Royal LePage Wolle Realty
374 Weber Street E
Kitchener, Ontario
Welcome to 374 Weber Street East in Kitchener! This charming 3-bedroom detached home is ideally situated for easy access to downtown, shopping, and local parks. Step inside to discover beautiful hardwood floors that enhance the inviting atmosphere, along with a modern eat-in kitchen featuring stainless-steel appliances and plenty of counter space for meal prep. The upper level boasts a spacious primary bedroom that opens to a private deck, perfect for enjoying your morning coffee or unwinding in the evenings. Two additional bedrooms provide ample space for family or guests, complemented by a stylish 4-piece bathroom. Thoughtful details, such as crown moulding and pot lights, add a touch of elegance throughout the home. With a durable metal roof for peace of mind and a lush backyard offering potential for outdoor activities, this property is perfect for families or those seeking a smart investment. Experience the warmth and charm of 374 Weber Street—schedule your visit today! (id:59911)
Century 21 Right Time Real Estate Inc.
396 Plains Road E Unit# 102
Burlington, Ontario
Welcome home to this exquisite two-bedroom, two-bathroom condominium nestled within a charming boutique building in the vibrant heart of Aldershot. As you enter, you are greeted by a spacious foyer w/classic ceramic tile and a generous double front hall closet, setting the tone for the sophistication that lies within. The heart of this home is the expansive eat-in kitchen, thoughtfully designed with a comprehensive suite of four appliances, a convenient double sink, a breakfast bar perfect for casual dining, and luxurious granite countertops that elevate the culinary experience. Transition effortlessly into the living and dining area, where hardwood flooring exudes warmth and style. The large garden doors invite an abundance of natural light, creating an inviting atmosphere ideal for both relaxation. Retreat to your primary suite, a sanctuary of tranquility featuring hardwood floors and a magnificent window that bathes the room in sunlight. This suite is complemented by a spacious double closet and a master en-suite, elegantly appointed with a tub-shower combination and a double-wide vanity. The second bedroom offers versatile space, complete with a double closet and hardwood flooring, while the main bathroom boasts a generously sized vanity, ensuring convenience for all. Enjoy the convenience of in-suite laundry and step out from your living room to the sunny balcony through the glass garden doors, where you can bbq on warm summer evenings. This meticulously maintained boutique condominium building is perfectly situated in the heart of Aldershot, offering ample visitor parking and mere steps from shops, public transit, the local library, and a plethora of dining options. Experience the perfect blend of luxury, comfort, and convenience in your new home! (id:59911)
Coldwell Banker-Burnhill Realty
2010 Cleaver Avenue Unit# 109
Burlington, Ontario
This condo is absolutely beautiful, you will love everything about it! This renovated space is 639 square feet and is situated in the Headon Forest area of Burlington. The thoughtful updates include easy care wide plank flooring, a modern kitchen with quartz countertops, valance lighting, stainless-steel appliances, and an updated bathroom with a new vanity and flooring (2024). The unit offers a cozy dining area and patio door leading to a private balcony where you can enjoy your own BBQ. This condo also comes with one underground parking space and a locker for all of your storage needs! Conveniently located near parks, shopping, schools, and public transit. Don’t be TOO LATE*! *REG TM. RSA. (id:59911)
RE/MAX Escarpment Realty Inc.
2 - 261 Front Street
Belleville, Ontario
High end, newly renovated 2 bedroom, 2 bath apartment with en-suite laundry and brand new stainless steel appliances. Central air and forced air natural gas heating. Tenants pay their own hydro, gas, and water. Located at 261 Front Street, in a secure building just steps from great restaurants, shops and the riverfront trail. (id:59911)
Royal LePage Proalliance Realty
588 Wolfe Street
Peterborough Central, Ontario
Investors Dream! Discover a fully renovated, 2 unit residence located at 588 Wolfe St, Peterborough, a true turn-key investment opportunity! Main Floor Unit: 2 bedrooms, 1 bath, gas furnace (2021), central Air (2023), built-in dishwasher, separate hydro, water, & gas. Upper Unit: 2 bedrooms, 1 bath, mini-split A/C & heat system (2024), built-in dishwasher, washer & dryer included, separate hydro & water meters. Extensive renovations in 2023/2024, completed with proper permits and city approvals, ensure quality and peace of mind. Updates include new vinyl plank flooring throughout, updated windows, doors, siding, trim, fresh paint, and beautifully remodeled kitchens and bathrooms. Located in vibrant Peterborough, this property offers convenient access to major highways, including Hwy 7, 115, 407, and 401, with Hwy 115 just a short 5-minute drive across town, making commuting to Oshawa and Toronto straightforward. The city boasts exceptional amenities, from Seneca College's renowned flight school at the Peterborough Airport to the educational excellence of Fleming College and Trent University. With healthcare needs met by the Peterborough Regional Health Centre, serving both the city and surrounding areas, this location offers the perfect blend of opportunity and convenience. Don't miss the chance to add this exceptional property to your portfolio! (id:59911)
Mincom Kawartha Lakes Realty Inc.
12 College Street
Quinte West, Ontario
Build your sweat equity here! Whether you are an investor or just starting out looking to get into the market this could be the one for you. Detached bungalow with fully fenced yard, main floor laundry, and sunroom. Walking distance to downtown, shopping, park, arena, school and waterfront. Quick possession possible. (id:59911)
Royal LePage Proalliance Realty
