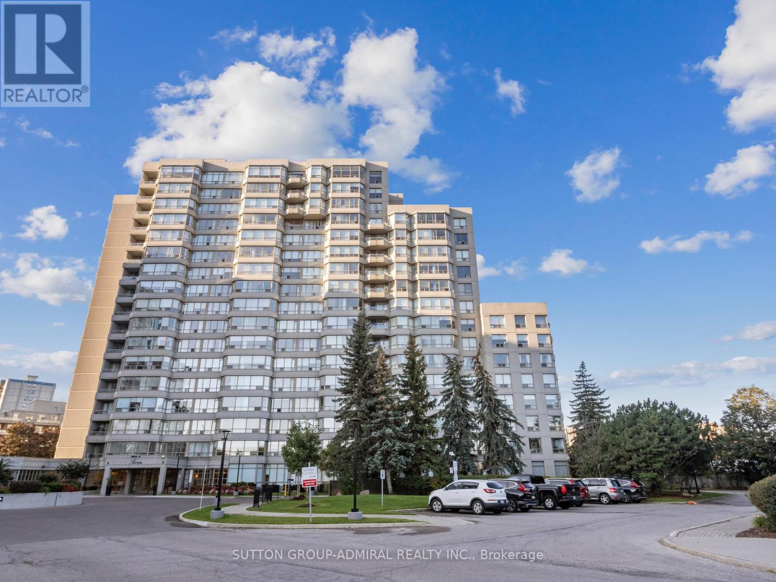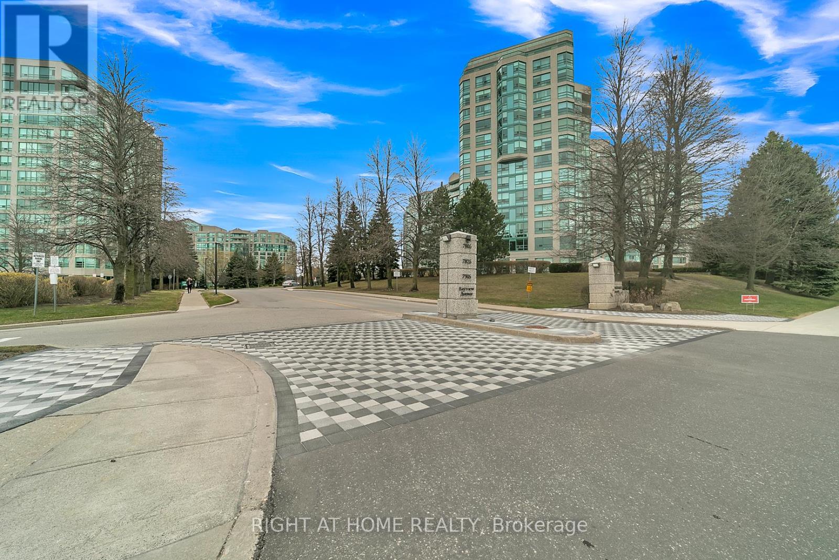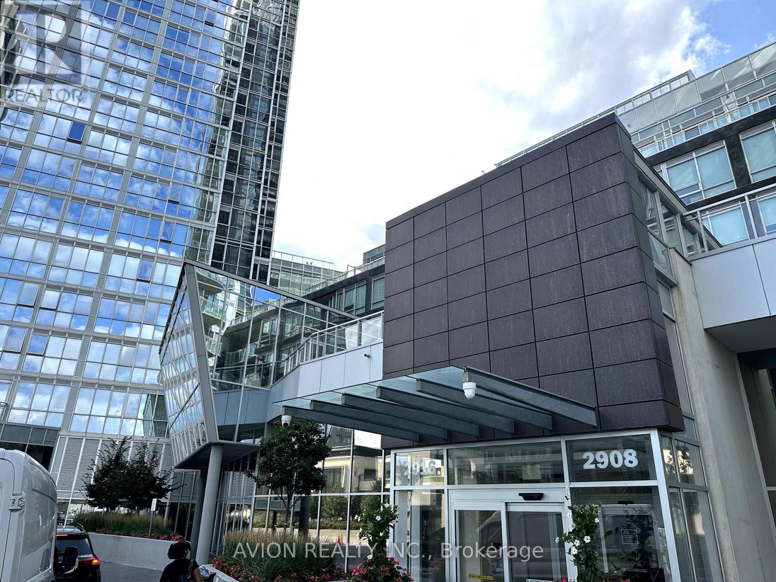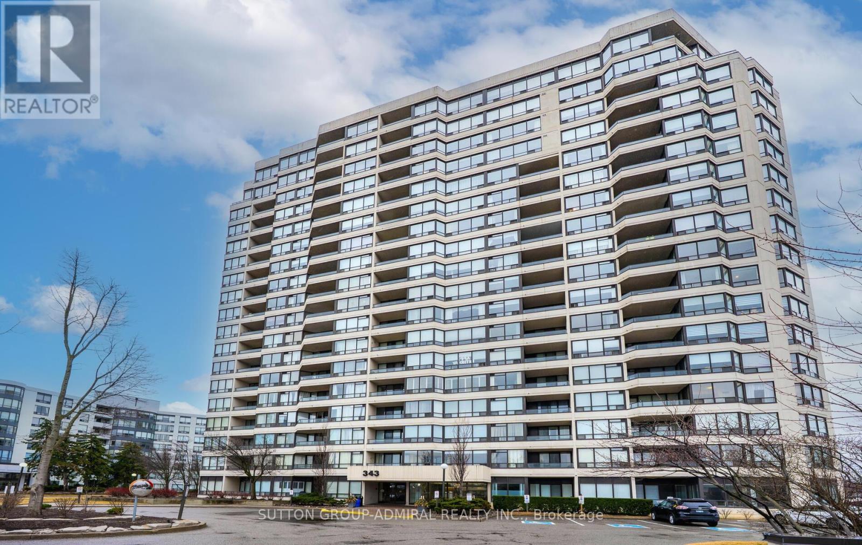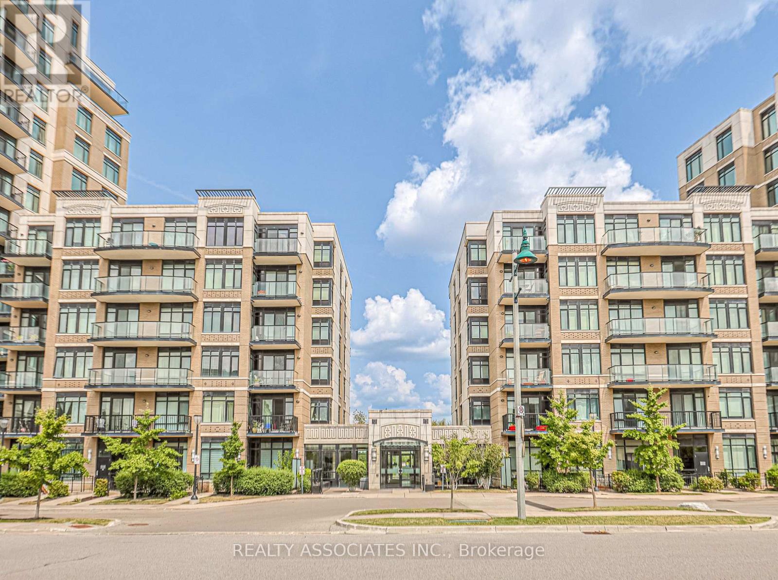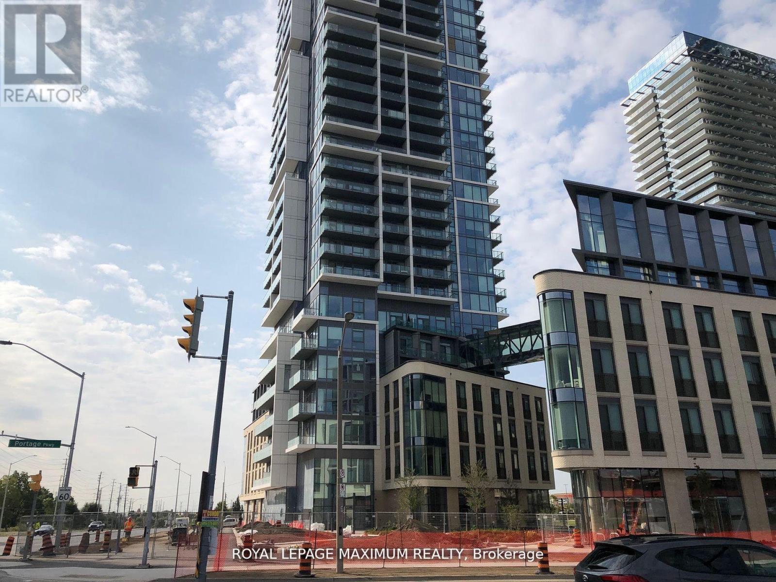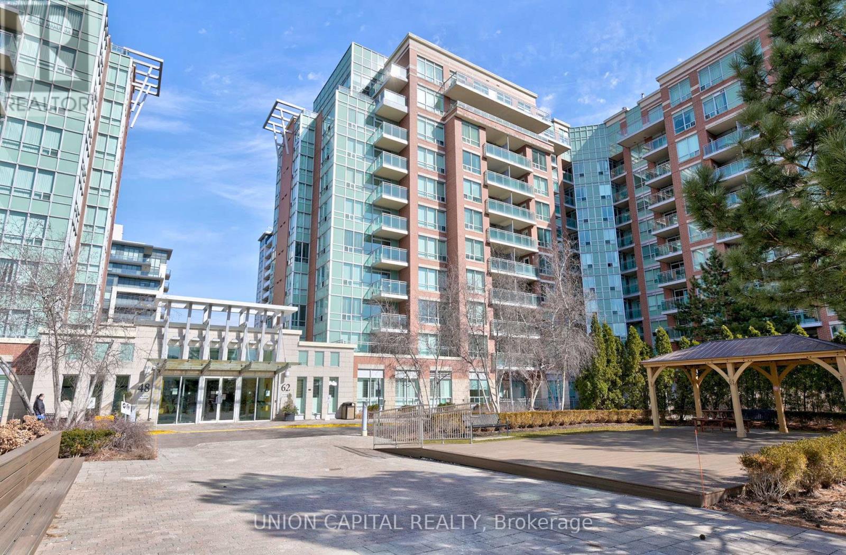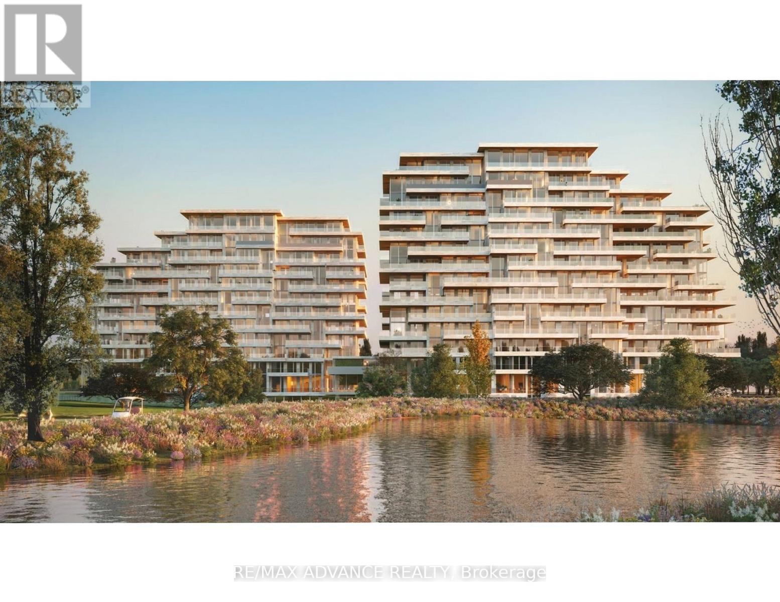604 - 7 Townsgate Drive
Vaughan, Ontario
Largest 1,546 Sq Ft corner unit with true high-quality finishes! Beautifully designed & sun filled with great open views! Amazing floorplan, meticulously maintained, spacious family-size living & dining areas, high quality kitchen, stunning breakfast area, breathtaking front garden views, two large bedrooms, huge master with ensuite bath & a walk-in closet, two full stunning washrooms, closet organizers in both bedrooms & in the foyer, large laundry room with a sink & a beautiful inviting foyer. Simply impressive! High quality kitchen cabinets, high quality appliances, marble floors, granite counters, solid wood floors, high baseboards, crown moldings, smooth ceiling, beautiful light fixtures, pot lights, curtains, custom painted doors - one of a kind! Convenient same floor locker & 2 tandem parking spots (can park 4 cars)! Luxury 7 Townsgate building with exceptional amenities: 24hrs concierge, indoor pool, jacuzzi, sauna, gym, billiards, squash, basketball, pickleball courts, library, walking trail, indoor summer garden, gazebos & visitor parking. The building is located in a perfect Thornhill location at the NE corner of Bathurst/Steeles with walking distance to everything! Grocery stores, restaurants, cafes, parks, places of worship, TTC at your door step & much more. Book your showing today! (id:59911)
Sutton Group-Admiral Realty Inc.
901 - 7825 Bayview Avenue
Markham, Ontario
Welcome to the prestigious Landmark of Thornhill. This bright and spacious 2-bedroom unit features a large sun-filled solarium, perfect for relaxing or entertaining. The open-concept layout includes a kitchen with a dedicated eat-in area and neutral décor throughout. Prime location within walking distance to the Thornhill Community Centre, places of worship, supermarkets, Shoppers Drug Mart, and a variety of restaurants. Convenient direct bus access to Finch Subway Station, and just minutes to top-rated schools, Highway 7, and Highway 407. Enjoy a full range of exceptional condo amenities, including an indoor pool, fitness facilities, and more. (id:59911)
Right At Home Realty
3302 - 2916 Hwy 7 Road
Vaughan, Ontario
Wonderful 33rd Floor Suite with South exposure and CN Tower view! Great Community Just Steps ToVaughanSubway Station, Close To York University, Vaughan Mills Shopping, Cortellucci Hospital, Canada'sWonderland & Easy Highway Access. Great layout with 2 spacious bedrooms, 2 Full bathrooms, dine-inkitchen, and open concept living room!Upgraded finishes throughout. Luxurious wood floors, qualitykitchen cupboards & backsplash, quartz counters, and a deep Sink. This is an opportunity CANNOT beMissed! **EXTRAS** Terrific Building Amenities; 24 Hour Concierge, Gym, Yoga Room, Party Room, Pet Spa, Meeting Room,Theatre Room, Guest Suites, IndoorPool. (id:59911)
Avion Realty Inc.
1803 - 343 Clark Avenue W
Vaughan, Ontario
Demand Conservatory building at Hilda & Clark! Rarely available: Large corner unit, 2+1 bedrooms, 3 bathrooms, magnificent large wrap-around terrace & huge solarium, 2 parking spots, 2 lockers! Completely renovated (2024). Spectacular unit with designer kitchen, 3 spa-like bathrooms, luxurious upgrades throughout. THIS IS YOUR BUNGALOW IN THE SKY: bright, spacious, one of the largest units. Amazing open concept layout! Unique wrap-around terrace & very large solarium. Panoramic windows in every room! Fabulous kosher kitchen w/built-in appliances, two sink stations, wall-to-wall pantry, a great sitting area & unobstructed NWS views: Enjoy afternoon sun & sunsets. The oversized combined living-dining room space, perfect for large family get-togethers, features a walkout to the terrace, as well as to the solarium. The primary bdrm has a large walk-in closet with custom closet organizers plus a large closet, a cozy sitting area with an electrical fireplace, a "coffee" station, and a massive 5-piece ensuite. The second bdrm features a large closet, a walkout to the solarium and a 4-piece bathroom. Enjoy the unique combination of active yet luxurious and serene lifestyle this building offers with resort-like amenities including a large indoor pool, a state-of-the art gym, a party room, guests suites, ample visitor parking, squash court, a game room, a security guard and a security system, as well as the magnificent, manicured grounds.Walk to Sobeys Plaza, Garnet's brand new Community Centre, BAYT, Aish, Promenade, and YRC Transit Hub!, a Steps to shops, Sobeys, public transit, Viva YRC Bus Terminal, state-of-the art community centre, library, shuls, Promenade. (id:59911)
Sutton Group-Admiral Realty Inc.
706 - 131 Upper Duke Crescent
Markham, Ontario
Located In Downtown Markham, Open Concept, 9' Ceiling, Granite Countertop In Kitchen With Undermount Sink, Engineered Hardwood in Bedroom, Ethernet Jacks Throughout For Cabled Internet, Main Floor With 3 Piece Bath, Master Bed With 4 Piece En-suite Bath, Both Baths With Granite Vanities, Large Balcony, Extra Wide Parking Spot - Close To Elevator & Locker (id:59911)
Realty Associates Inc.
4102 - 7890 Jane Street
Vaughan, Ontario
Luxury 2 Bedroom And 2 Bath Corner Unit With Very Large 118 Sqft Balcony. 9-Foot Ceilings, Modern Kitchen, Quartz Countertops. Fantastic Views Near The Top Of Building Looking South/West. Walking Distance To The Subway, TTC, YRT. Close to Hwy 400/407, Vaughan Mills Mall, 3 Stops to York University. Shopping And All Amenities Close By. Fantastic Amenities Include 24000 Sqft Training Club, Electric Charging Stations, A Lobby Furnished By Hermes, An Outdoor Pool And Much More. (id:59911)
Royal LePage Maximum Realty
223 Milestone Crescent
Aurora, Ontario
Stunning Fully Upgraded & Renovated Condo Townhouse with 3 Bedrooms & 3 Bathrooms in the Heart of Aurora Village! * Move-In Ready with Modern Finishes Throughout, including Pot Lights, Sleek Hardwood Floors and Glass Railings * Spacious Living Room with Custom Built-In Shelving &Walk-Out to a Large Private Patio Perfect for Entertaining or Relaxing Outdoors * Modern Kitchen with Quartz Countertops, Upgraded Backsplash & Stainless Steel Appliances * Open-Concept Dining Area Overlooking the Main Living Space, Creating a Seamless Flow * Large Primary Bedroom with Walk-In Closet & Luxurious 4-Piece Ensuite * Two Additional Spacious Bedrooms with Large Windows, Providing Plenty of Natural Light & Ample Closet Space * Oversized Laundry Room with Extra Storage Space for Added Convenience * Close to Top-Rated Schools, Shopping, Parks, Walking Trails, Public Transit & All Major Amenities * Turn-Key Home in a Fantastic Community! * Don't Miss This Incredible Opportunity! (id:59911)
Century 21 Heritage Group Ltd.
717 - 62 Suncrest Boulevard
Markham, Ontario
**WELCOME TO 62 SUNCREST #717** Located in the heart of Commerce Valley, Thornhill Towers at 62 Suncrest Boulevard offers a vibrant living experience. Unit 717 is a spacious 1-bedroom, 1-bathroom condo, part of an 11-story building featuring a range of amenities, including a gym, indoor pool, sauna, and 24-hour concierge service. Residents enjoy easy access to major highways like 404 and 407, as well as public transit options via Viva and GO Train. The area is surrounded by parks like Suncrest Park and Saddle Creek Park, providing ample green spaces for outdoor activities. Nearby, you'll find a variety of restaurants, grocery stores, and shopping centers, making this location ideal for those seeking convenience and urban living. The condo includes a covered balcony, offering lots of natural light and a great view. With its prime location and extensive amenities, Thornhill Towers is an excellent choice for those who value both serenity and accessibility. (id:59911)
Union Capital Realty
Gl17 - 399 Royal Orchard Boulevard
Markham, Ontario
Experience luxury living with Tridel's exclusive residences in Thornhill, offering breathtaking views of the prestigious Ladies' Golf Club of Toronto. This exquisitely designed suite blends modern serenity with upscale amenities, including an indoor swimming pool, gym, saunas, and party room. Tentative occupancy in Jan 2026. This unit features 3 bedrooms with ensuite baths and walk-in closets and a powder room. A true gem in Thornhill, perfect for those seeking both lifestyle and location. (id:59911)
RE/MAX Advance Realty
2620 - 8960 Jane Street
Vaughan, Ontario
Incredible opportunity to own in Charisma South Tower through ASSIGNMENT SALE!!. This Brand new 1-bedroom and Den with 2 Washrooms condo features open concept living, modern finishes,9 ceilings, and floor-to-ceiling windows. This beautiful and bright lay out unit with 682 Sqft and includes a spacious 132 sq ft balcony, Perfect for first-time buyers or investors. Steps to Vaughan Mills, Vaughan Metropolitan Centre subway station, this home offers unbeatable convenience for commuters. Enjoy the 5-star amenities such as a gym, party room, Grand lobby, outdoor pool and many more. (id:59911)
Century 21 Green Realty Inc.
425 - 80 Burns Boulevard
King, Ontario
Luxurious Penthouse Living at The Residences of Spring Hill! Step into this beautifully upgraded 675 sq. ft. one-bedroom penthouse suite, thoughtfully designed for comfort, style, and functionality. Featuring a sleek kitchen with granite countertops, stainless steel appliances, and a pantry, this home blends elegance with everyday convenience. Soaring 10-foot ceilings, custom closet organizers, and oversized windows create a bright and airy ambiance throughout. Enjoy exceptional building amenities including an indoor pool, gym, games room, and café perfect for relaxing or socializing in a vibrant community.Ideally located just minutes from the GO Station and Hwy 400, commuting is effortless.Experience upscale living at its finest schedule your private viewing today! (id:59911)
Soltanian Real Estate Inc.
1211 - 273 South Park Road
Markham, Ontario
Luxury Living at Eden Park High-Floor 1-Bedroom with Stunning Views & Optional 2 Parking Spaces! Rarely offered upgraded 1-bedroom unit featuring 9-foot ceilings, unobstructed CN Tower view, and quality finishes throughout. Includes granite countertops, wood flooring, 7 baseboards, upgraded bathroom hardware, and custom beveled mirror closets. This unit comes with 2 owned parking spaces, with the option for the buyer to purchase one or both, offering flexible ownership in a building where parking is in high demand. Exceptional amenities: 24-hour concierge, indoor pool, sauna, gym, billiards/games room, theatre, library, and guest suites. Prime location near parks, top-ranked schools, shopping, dining, and major highways.A rare opportunity in one of the area's most desirable buildings. (id:59911)
Smart Sold Realty
