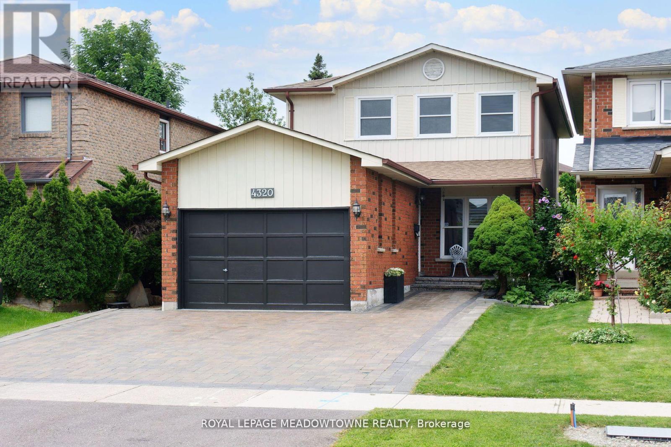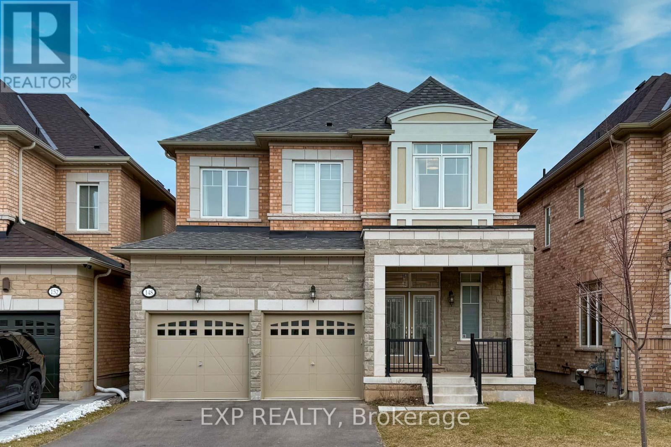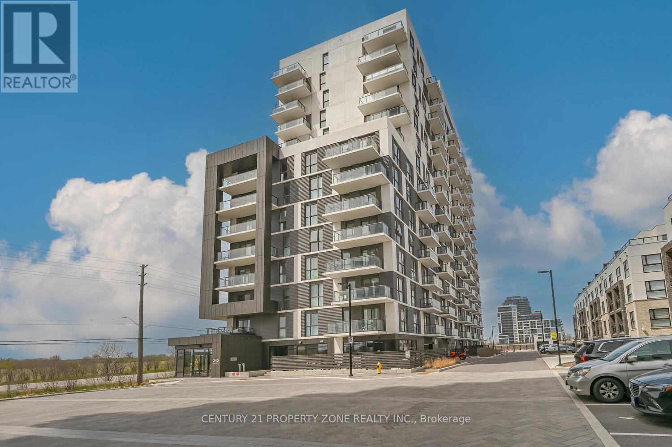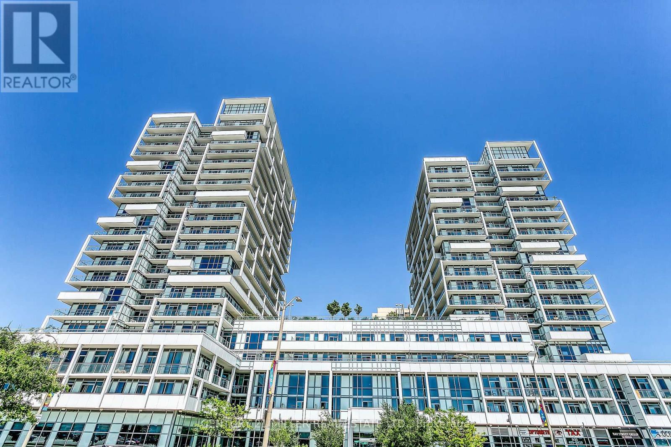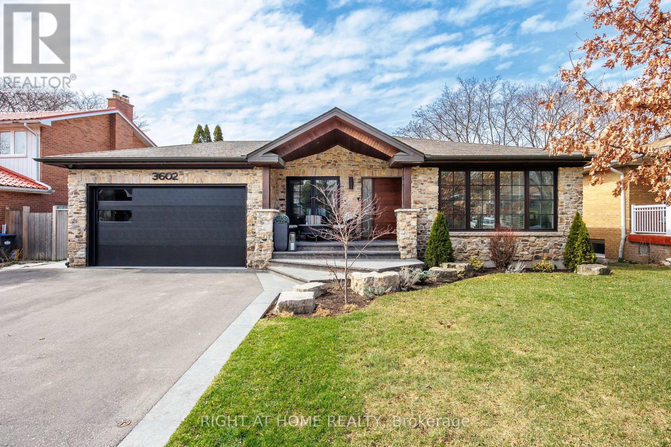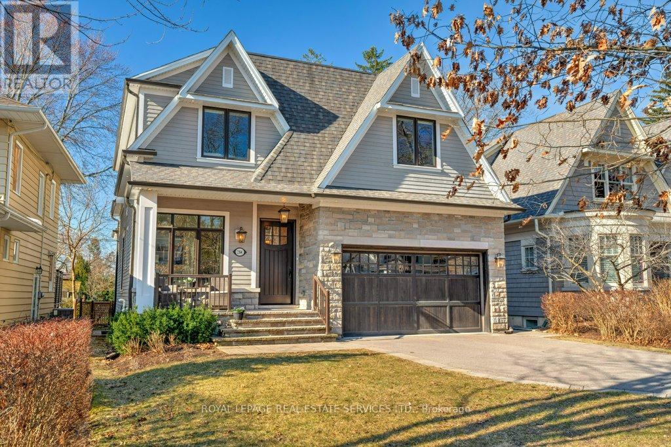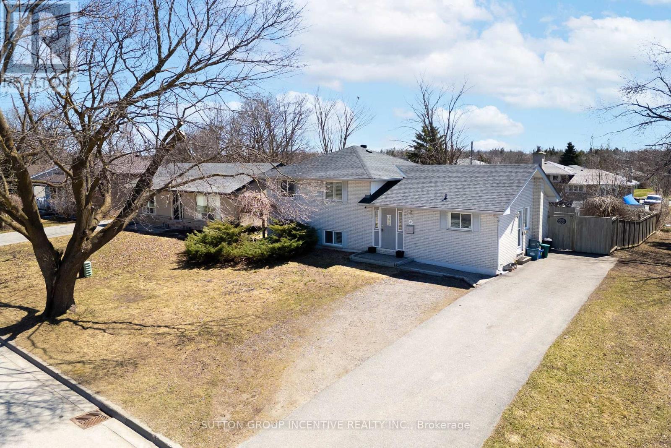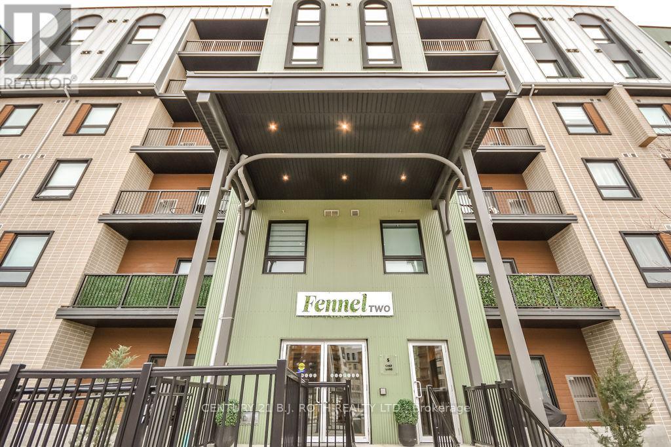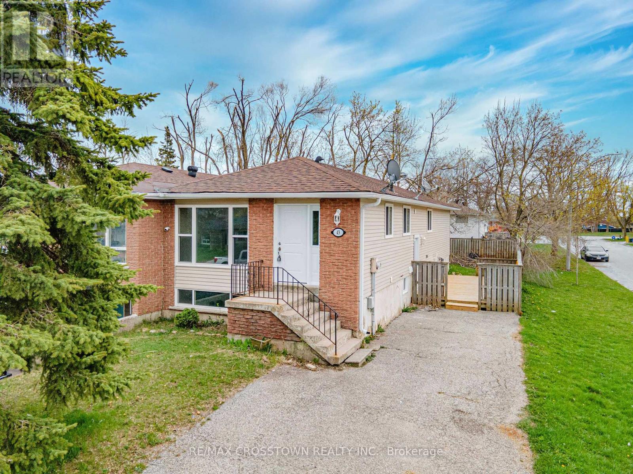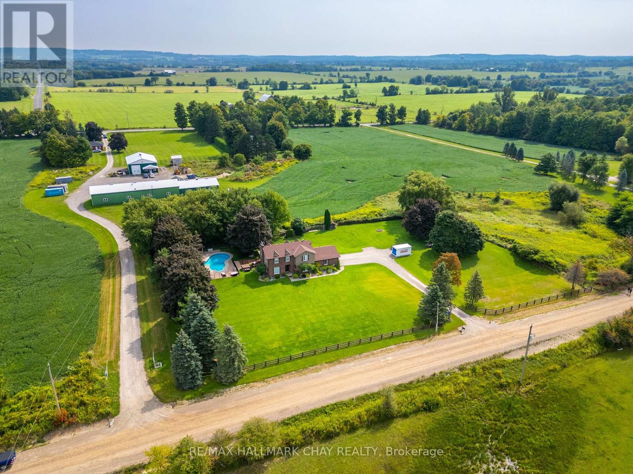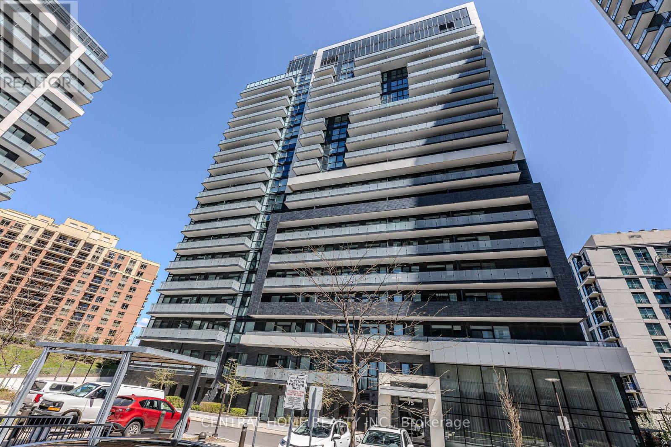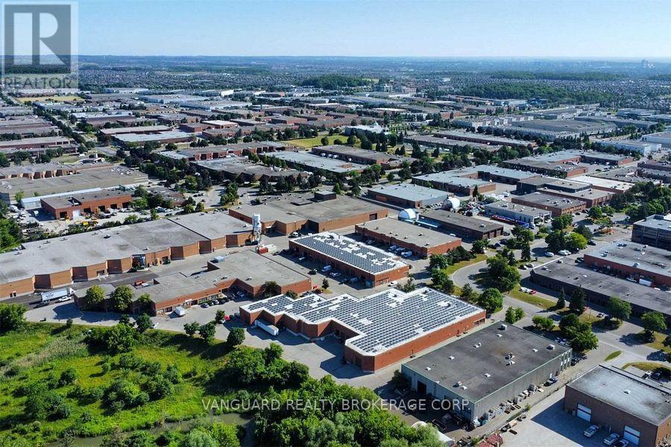39 Maple Cider Street
Caledon, Ontario
//Rare To Find Premium Pie Lot// Gorgeous 3 Bedrooms Luxury Freehold End-Unit Town House In Executive Caledon Southfields Village Community!! Open Concept Main Floor Layout, Modern Style Kitchen With Quartz Countertop & S/S Appliances!! Master Bedroom Comes With Walk-In Closet & 4 Pcs Ensuite!! 3 Good Size Bedrooms!! Laundry Is Conveniently Located In 2nd Floor. Finished Basement Includes Good Size Recreation Room With Gas Fire Place & Separate Office Space!! Walking Distance To School, Park and Few Steps To Etobicoke Creek!! Must View House! Shows 10/10* (id:59911)
RE/MAX Realty Services Inc.
4320 Shelby Crescent
Mississauga, Ontario
Welcome to your dream home in the heart of Rathwood, Mississauga. This stunning detached home has been renovated from top to bottom, offering exquisite modern finishes throughout. With 3 spacious bedrooms, 3 bathrooms, and a finished basement complete with a recreation area and wet bar, this home is perfect for families and entertainers alike. Almost 2,800 sqft of total living space! Step inside to discover newer vinyl floors that add a touch of elegance and durability. The roof and furnace were updated in 2021, ensuring peace of mind and efficiency. The exterior boasts an interlock driveway, walkway, and backyard, providing a seamless blend of style and functionality. This stone was recently sealed as the owner takes pride in maintaining this home. The backyard features a newer deck, creating an ideal space for family gatherings and outdoor enjoyment. The heart of this home is the family-sized kitchen, which has been upgraded with ample cabinetry, stainless steel appliances, and stunning granite counters. This bright and inviting kitchen overlooks the sunken family room, where you can cozy up by the wood-burning fireplace or step out to the private, fenced backyard through the walkout. The living and dining area is generously sized, featuring a large window that bathes the space in natural light, complemented by pot lights and elegant California shutters. Every detail has been thoughtfully upgraded, including the stylish stairs adorned with iron pickets. Situated in an amazing neighborhood, this home offers a perfect blend of convenience and tranquility. You'll be close to schools, parks, shopping, and major highways, and public transit, making daily commutes and errands a breeze. Don't miss the chance to make this impeccable property your forever home. Schedule a viewing today and experience the unparalleled beauty and comfort of this gem. (id:59911)
Royal LePage Meadowtowne Realty
311 - 65 Yorkland Boulevard
Brampton, Ontario
Spacious Unit, Sun Filled With Northwest View, Ensuring No Neighbours Overlooking The Unit. Very Large Terrace 147 Sq. Ft. With Views Of The Park With Walking Trails And Paths. Newer Building A Must See. (id:59911)
Spectrum Realty Services Inc.
148 Marvin Avenue
Oakville, Ontario
Welcome to this stunning executive home in prime North Oakville! This luxurious 4 bedroom, 4 bathroom residence offers the perfect blend of elegance and functionality. The gourmet kitchen boasts high-end stainless steel appliances, ideal for culinary enthusiasts. Each spacious bedroom features its own private ensuite, ensuring comfort and privacy for all occupants. The cozy family room with a fireplace provides a perfect space for relaxation and gatherings. Convenience is key with a 2nd floor laundry and a double car garage with inside entry. Extensive upgrades throughout create a custom home feel, setting this property apart. Situated on a beautifully landscaped lot, this home is located in one of Oakville's most desirable neighborhoods. Enjoy proximity to top-rated schools, shopping centers, and Oakville Trafalgar Hospital. Quick access to highways 403, 407 & 401 makes commuting a breeze. Don't miss this opportunity to own your dream home. Experience luxury living at its finest! (id:59911)
Exp Realty
1619 - 2520 Eglinton Avenue W
Mississauga, Ontario
South & West Overlooks Inner Garden & The Lake in Daniel's Arc Condominiums: 2 Bed + Den + 2 Full Baths Unit Has It All! Facing in the Quiet Side of the Building with Unobstructive View from the Large Balcony! Bright & Spacious Layout. Underground Parking & Locker. State Of The Art Amenities: Fitness, Basketball Court, Games Rm, Terrace, Lounge, Library, Party Rm, Bbq, Guest Suite, 24-Hr Security. Excellent Location! Steps To Erin Mills Town Centre, Shops, Restaurants, Hospital, Go Bus Terminal, Hwys, Parks, Trails, Community Centre, All Top Ranked Schools in John Fraser School District! University Students are Welcome. Electric Car Charger is Available in the Building. (id:59911)
Royal LePage Real Estate Services Ltd.
108 - 1360 Costigan Road
Milton, Ontario
Beautifully maintained 1-bed, 1-bath condo at 1360 Costigan Rd #108 *** 585 SQ FT as per MPAC*** move-in ready. This bright unit features 9' ceilings, Laminate flooring, Nice paint, and a spacious layout with a semi ensuite bath. Enjoy the modern kitchen, large closet and walk-out to your ground-level patio. Located in a serene setting surrounded by ponds and green space. Includes 1 underground parking spot and an exclusive-use locker. Close to parks, schools, shopping, and 401 highways. A perfect blend of comfort convenience and nature. (id:59911)
RE/MAX Gold Realty Inc.
404 - 345 Wheat Boom Drive
Oakville, Ontario
Welcome to this spacious 1-bedroom + large den condo with 9 ft ceilings, located in the desirable Oak village community by Minto. The bright den can easily function as a second bedroom, offering flexible living space. Includes parking and locker! The open-concept kitchen features stainless steel appliances, a central island with storage and breakfast bar, stone countertops, stacked backsplash, and under-cabinet LED lighting. The primary bedroom offers a large closet with a frameless mirrored door. The upgraded bathroom includes a 36 vanity, premium shower tile, frameless glass walk-in shower, and Delta Trinsic fixtures. Over $20,000 in upgrades Enjoy nearby hiking trails, shopping, dining, and top-rated schools. Close to the GO station, highways 403/407, the hospital, and Sheridan College. A fantastic condo you wont want to miss. Showings welcome anytime. (id:59911)
Century 21 Property Zone Realty Inc.
302 - 1 Ripley Avenue
Toronto, Ontario
Stunning 2-Bedroom Condo in Sought-After Swansea Fully Renovated with Luxury Upgrades! Welcome to your dream home in the heart of Swansea, one of Torontos most desirable neighbourhoods known for top-ranked schools and a vibrant, welcoming community perfect for families and retirees alike! Originally a 1-bedroom + den, this spacious unit has been thoughtfully reconfigured into a true 2-bedroom layout, maximizing both functionality and comfort. Step inside and be wowed by the fully remodelled kitchen, complete with sleek cabinetry, premium appliances, marble countertops, and designer finishes ideal for both casual meals and elegant entertaining. Indulge in the spa-like 5-piece bathroom featuring a luxurious jacuzzi tub, a separate glass-enclosed shower, dual vanities, and a state-of-the-art Japanese Toto smart bidet toilet. It's your private retreat after a long day. Whether you're downsizing or looking for a stylish first home, this condo offers the best of both worlds. Don't miss out on this rare gem in prestigious Swansea where convenience, comfort, and community come together. (id:59911)
New Era Real Estate
Ph3 - 65 Speers Road
Oakville, Ontario
Stunning penthouse suite with panoramic view and two side by side parking spots. Gorgeous views of Sixteen Mile Creek, Toronto and the lake. Great location where you can walk to Oakville GO, lots of shopping close by. This top floor unit has great ceiling height, is a corner unit - very bright, and has a wrap around balcony to take in all the sights. Tasteful finishes in cabinetry and flooring. Two bedrooms and two full baths. Insuite laundry. Great building with conciererge, ample visitor parking, legit gym, good common areas and indoor pool. (id:59911)
Century 21 Miller Real Estate Ltd.
3602 Logmoss Crescent
Mississauga, Ontario
This exceptional 4-bedroom backsplit is a true testament to pride of ownership and attention to detail, showcasing thoughtful design and meticulous care throughout every inch of the home. Perfectly situated in the heart of Mississauga, this home effortlessly combines upscale finishes with inviting, family-friendly living spaces offering a perfect blend of comfort, functionality, and sophistication. From the moment you arrive, you'll be drawn in by its classic curb appeal and tastefully curated interiors. At the heart of the home lies a chef-inspired kitchen featuring premium Wolf & Subzero appliances an ideal space for both everyday living and entertaining with style. Step outside to your own private backyard oasis, complete with a saltwater pool and beautifully landscaped surroundings perfect for peaceful relaxation or hosting unforgettable gatherings. Crafted for those who value both luxury and livability, this home is more than a place to live it's where cherished memories are made and lasting moments unfold. (id:59911)
Right At Home Realty
2 Main Street W
Selkirk, Ontario
Seize the opportunity to own a fully revitalized historic building, ideally located along the renowned Sunshine Coast Motorcycle Route leading to Port Dover, and nestled in the heart of the picturesque Lake Erie cottage country. Originally built in 1871 and served as the Bank of Hamilton, this exceptional property has been completely reimagined, seamlessly blending historical charm with modern upgrades. Whether you’re looking to establish a business, a residential living space, or combine both, this building offers endless potential. Positioned in a highvisibility location, the property is surrounded by natural beauty, local amenities, and a growing population in nearby communities, making it a prime investment.The 0.51-acre serviced lot provides ample space for expansion or further development. Own a piece of local history while positioning yourself in the heart of a vibrant, expanding community. Potential VTB available for a qualified buyer (id:59911)
Revel Realty Inc.
284 Douglas Avenue
Oakville, Ontario
Welcome to 284 Douglas Avenue - a beautiful home custom-built to exacting standards with exceptional attention to detail. No expense was spared in the choice of fixtures and finishes. This elegant home is full of natural light, soft whites and warm neutral tones. Highlights include large principal rooms with huge windows, 4 spacious bedrooms, each with its own individually-designed bathroom, and double car garage (rare in this pocket of Old Oakville!). Impressive craftsmanship is evident in the custom built-in cabinetry in all main rooms and in the extensive millwork throughout the home - coffered and tray ceilings, panel molding, wainscotting, and deep baseboards and crown molding. The stunning gourmet kitchen boasts a huge granite island and premium appliances including integrated Sub-Zero fridge freezer, stainless steel Wolf convection oven, steam oven and gas cooktop, Miele dishwasher, wine fridge and exhaust hood. The living room offers space for the whole family, an oversized fireplace, custom cabinetry and large windows. The primary suite will impress with its walk-in closet plus two double closets, all with custom closet organisers, and its fabulous 7-piece bathroom with heated floor, soaker tub and double showers. The basement with huge rec/games room and bedroom/office is bright and comfortable with large windows and underfloor heating. The spacious double car garage, with 2 separately powered EV charging connections and storage shelving, leads into a convenient mudroom. A large two-tier stone patio with gas fireplace overlooks the sunny south westerly yard that has plenty of space to play, and could easily accommodate a pool. Overall, a fantastic home that's perfect for entertaining, both inside and out, on one of Old Oakville's most popular streets. There are too many special features to this home to describe in detail here. Please view the virtual tour and floor plans or, even better, book your private appointment to view it in person. (id:59911)
Royal LePage Real Estate Services Ltd.
14 Gray Road
Bracebridge, Ontario
Welcome to Maple Orchards Farms, where the essence of Canadian maple is meticulously crafted from tree to bottle. With over 35 years of establishment, Maple Orchards Farms stands as a beacon of excellence in the maple syrup industry. Our dedication to precision ensures that every barrel of syrup undergoes rigorous boiling, filtration, and testing, guaranteeing a product fit for royalty. Certified Kosher, our facility and products uphold the highest standards of quality.As a family-owned business, Maple Orchards Farms takes pride in offering the finest Canadian maple syrup, delicately sweetened straight from the maple tree. Renowned for our premium products and decades of community goodwill, we have become a destination for retail sales and bus tours alike. Our retail store boasts an array of confectionary delights, including our best-selling maple cookies, coveted in local venues and Ontario grocery stores.While our focus has traditionally been on in-store sales, there exists immense potential to expand our online presence and reach new audiences. As wholesale distributors, we not only bottle the finest Canadian-grade syrup on-site but also supply lower grades to various sources in bulk, ensuring a comprehensive market presence.Included in this sale are exclusive equipment, chattels, trade secrets, and inventory, along with the invaluable expertise of the current owner, who is willing to facilitate a smooth transition. Our multi-use facility, coupled with favorable commercial lease options in Muskoka, presents a rare opportunity for aspiring entrepreneurs to continue our legacy or reimagine the business to suit their vision.Don't miss this chance to own a piece of maple syrup history and shape the future of this iconic Canadian institution. (id:59911)
The Agency
69 Ottaway Avenue
Barrie, Ontario
Discover this solid 3.1-bedroom, 4-level side-split brick home located in one of Barrie's most sought-after mature neighbourhoods. Nestled on a low-traffic street in the desirable east end, this home is just steps from parks, schools, and offers quick access to Highway 400, ideal for commuters and families alike. Enjoy a spacious and private backyard, perfect for kids, pets, or weekend entertaining, complete with a handy garden shed. The separate entrance to the lower level opens the door to potential in-law or income suite possibilities. Notable updates include a new roof (2025), giving peace of mind to future owners. Please note: the City of Barrie has identified this property for potential future acquisition related to stormwater infrastructure improvements; however, it is not currently within the 10-year capital plan (see attached city letter for details). (id:59911)
Sutton Group Incentive Realty Inc.
414 - 5 Chef Lane
Barrie, Ontario
Modern living meets unbeatable value! If you're looking for a condo that checks all your boxes, this spacious 3-bedroom, 2-bath corner unit offers 1,351 sq ft of thoughtfully designed living with no wasted space and beautiful modern finishes throughout. Enjoy 9-foot ceilings, wide plank laminate and tile flooring, modern cabinetry, stainless steel appliances, under-cabinet lighting, pot lights, and California shutters. Built with accessibility in mind, this barrier-free unit features large bedrooms with generous closets and a full laundry room with extra storage. Step outside to your private south-facing balcony with gas BBQ hookup and views of environmentally protected green space and no neighbouring units staring back at you. Prefer cooking with gas? There is also gas hookup inside for a gas range. This unit includes underground parking and an oversized storage locker located directly in front of the space, perfect for larger items. Bistro 6 offers an exceptional amenity package with a full fitness facility, chef-inspired indoor/outdoor kitchen and party space, yoga retreat, basketball court, and a children's playground. All of this is just minutes from Barrie South GO Station, Highway 400, Costco, shopping, restaurants, grocery stores, golf courses, Friday Harbour, and Lake Simcoe. (id:59911)
Century 21 B.j. Roth Realty Ltd.
43 Charlbrook Avenue
Barrie, Ontario
Discover the exceptional opportunity at 43 Charlbrook Ave in Barrie a newly renovated legal duplex that perfectly combines comfort and versatility. This charming bungalow now boasts newly added kitchens on both the main and lower levels, each equipped with brand new appliances. The property features brand-new flooring throughout, enhancing the modern aesthetic and providing a seamless flow between rooms. New windows and trim in both units allow natural light to illuminate the living spaces, adding a touch of elegance and warmth to the home. The main level offers a spacious 3-bedroom, 1-bathroom layout, seamlessly blending these modern upgrades with cozy living. On the lower level, you'll find another well-appointed 3-bedroom, 1-bathroom unit, ideal for extended family or tenants. Both units are designed with contemporary finishes, ensuring an inviting and luxurious atmosphere. Whether you're considering rental income potential or seeking a flexible living arrangement for multi-generational households, this property delivers. Extensive renovations not only elevate the property's appeal but also increase its value. Don't miss out on the chance to make 43 Charlbrook Ave your next smart investment or forever home! (id:59911)
RE/MAX Crosstown Realty Inc.
31 - 160 Bradwick Drive
Vaughan, Ontario
Immediate access to Highway 7 & 407 at Dufferin Street interchange. Within close proximity to many local amenities. Ample parking. (id:59911)
Vanguard Realty Brokerage Corp.
506 - 1000 Portage Parkway
Vaughan, Ontario
Absolutely stunning 2 bed + den, 2 bath condo in Transit City 4. Located in the heart of Vaughan Metropolitan Centre. Modern Kitchen w/quartz counter tops, built in appliances, floor to ceiling windows with lots of natural light. One of the few units with a locker and an underground parking space. 24 hr concierge, 24000 + sq. ft. of amenities, Golf & Sport Simulators, Lounge, BBQ area, 2 level fitness center, Indoor track, Cardio room, Yoga studio, basketball court, squash court, rooftop pool. Conveniently located, steps to the VMC Subway station, VIVA Terminal, restaurants, shopping, highways, Vaughan Mills Shopping Centre, Schools, list goes on! (id:59911)
Royal LePage Real Estate Services Ltd.
2389 Concession Road 8
Adjala-Tosorontio, Ontario
FIRST TIME OFFERED IN 32 YEARS, HIGHLY SOUGHT AFTER AREA ON A NO EXIT ROAD WHERE TRANQUILITY MEETS RURAL CHARM........Situated on a picturesque 1.3 acre lot, just 8 minutes N of Hwy 9.......Double garage, and long paved driveway with parking for 8+ cars.......Walk out to your garden oasis with 18 x 36 heated salt water pool, custom pool shed, large patio area with 12 X 12 cedar gazebo, the 35 x 14 deck with additional 12 x 12 cedar gazebo are perfect for entertaining. Relax in the 4 person salt water hot tub.......With 5 total bedrooms, 4 baths, and 2,500 total finished sq ft, this home has plenty of room for the whole family inside and out.......Main floor features updated, bright kitchen, large living room with propane FP, large convenient home office, and plenty of windows offering tremendous natural light and beautiful views.......Upper level has 4 very large bedrooms (each with 2 windows), and 2 nice bathrooms, including beautiful 3 pc ensuite.......Basement is nicely finished with large rec room featuring wood insert FP, bonus area with sink, R/I for stove, a 5th bdrm, and 4 pc bath.........Additional exterior features include: brick & wood siding finish on home, 10 x 14 metal storage shed, 16 x 12 wood bunkie (2023), 6 x 6 cedar slat storage shed, invisible dog fence, fenced in dog run, mature maple and spruce trees, fire pit, low maintenance gardens and magnificent views.......House is absolutely immaculately kept and well maintained. Mechanical updates include: Roof 2020, electrical panel 2021, UV light 2025, Iron filter 2024, reverse osmosis, water softener, spray insulation in attic.......Central vac, 3/4 inch hardwood, heated floors in office and foyer, solid wood interior and exterior doors, starlink internet, plenty of room for a large shop.......Click "view listing on realtor website" for more info. (id:59911)
RE/MAX Hallmark Chay Realty
Forest Hill Real Estate Inc.
1405 - 75 Oneida Crescent
Richmond Hill, Ontario
Welcome to "Yonge Parc" in the Heart of Richmond Hill. This spacious 3-bedroom, 2-bathroom unit offers 1,355 sq. ft. of thoughtfully designed living space, complete with two walk-in closets, Floating Vinyl floor throughout, and floor-to-ceiling windows that flood the space with natural lights. Many Upgrades on Top. Enjoy rare, unobstructed east-facing views from the extensive balcony with convenient walk-outs from the dining / living area, perfect for morning coffee or evening relaxation. Open-concept living and dining area, Modern kitchen and finishes. Two premium underground parking spaces offer easy access to the building. Amenities include large two-storey gym, separate yoga room, sauna and party room. Prime location near transit, shopping, dining, and more. Don't miss out on this rare opportunity and schedule your private viewing today! (id:59911)
Central Home Realty Inc.
6 - 15461 Yonge Street
Aurora, Ontario
Established Vietnamese restaurant located in a strip plaza in Aurora, featuring excellent corner exposure and ample free parking. The space includes a 14-foot kitchen exhaust hood and seating for 60 guests. It can be converted to any restaurant concept that does not conflict with existing tenants. The rent is $6,159 per month, which includes TMI and HST, with the lease expiring in 2027 + 5 years option. (id:59911)
RE/MAX Excel Realty Ltd.
12-13 - 140 Bradwick Drive
Vaughan, Ontario
Immediate access to Highway 7 & 407 at Dufferin Street interchange, Within close proximity to many local amenities. Ample parking. (id:59911)
Vanguard Realty Brokerage Corp.
13 Kiwanis Avenue
Port Dover, Ontario
Your Lakeside Retreat in Port Dover Awaits. Welcome to this beautifully renovated home or cottage, ideally located on Port Dover’s west side—just steps from the sandy shoreline and the vibrant downtown core. This exceptional property seamlessly blends historic character with modern sophistication. Original refinished 1 birch hardwood floors, vintage doors, baseboards, and trim are thoughtfully preserved and paired with stylish upgrades throughout. Inside, a fully updated kitchen, sleek 4-piece bathroom, and two cozy bedrooms offer contemporary comfort. Extensive improvements since 2015 include new drywall, insulation, electrical, plumbing, a reinforced block foundation, and an efficient utility room with on demand hot water system. The exterior impresses with Maibec wood siding, a durable metal roof, and all-new windows and exterior doors—filling the space with natural light. A reimagined upper level with a 2-piece bath adds flexible space for a studio, guest suite, or office. Set on a peaceful street with a peek of Lake Erie, the home retains its timeless appeal with a classic wood burning fireplace and refinished interior features. Enjoy the laid-back charm of Port Dover, with boutique shopping, scenic trails, a marina, live theatre and endless outdoor recreation—all within walking distance. Located along Norfolk County’s south coast, you’re minutes from pristine beaches, golf courses, wineries, and craft breweries. Whether you're looking for a weekend escape or a place to call home, this Port Dover gem offers the perfect blend of tranquility, lifestyle, and lakeside living. (id:59911)
RE/MAX Erie Shores Realty Inc. Brokerage
1 Biffis Court
New Tecumseth, Ontario
Spacious and bright backsplit on a quiet court. Enjoy Green Briar golf course community by the Nottawasaga Inn and enjoy all of the many leisure activities, walking trials, golf course, gym, community centre, aquatics, tennis etc. Open design with natural light. Primary bedroom is large and has a private walk out to an elevated deck. Walk-out lower level from an expansive living room to a stone patio. Tranquil setting with mature trees. ** Extras: remodelled kitchen & 2nd bathroom, Gas fireplace, and jacuzzi soaker tub. (id:59911)
Royal LePage Rcr Realty

