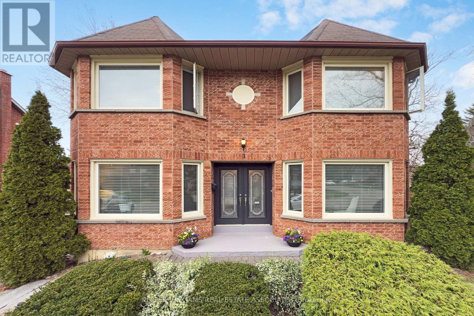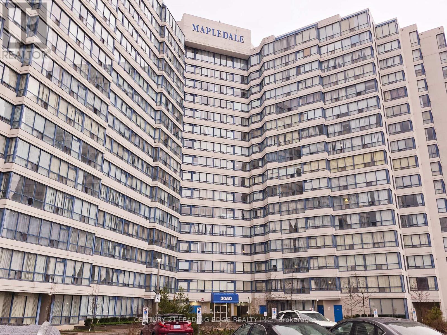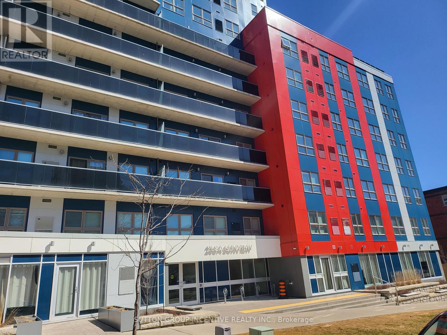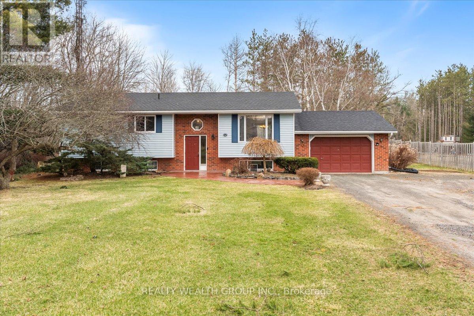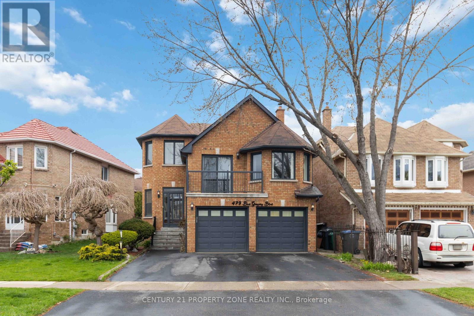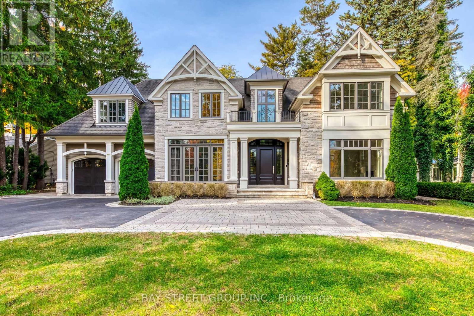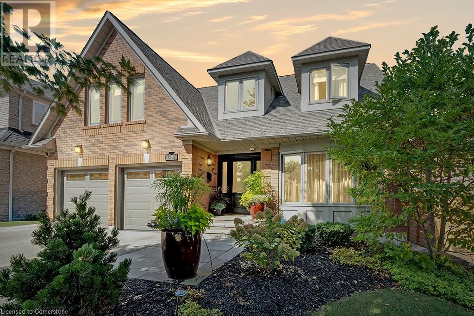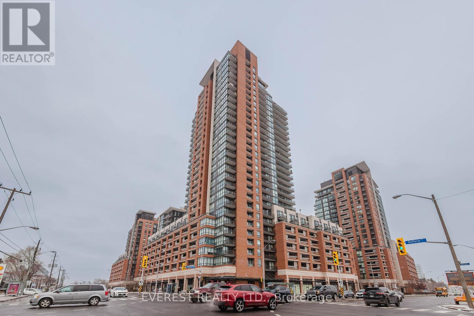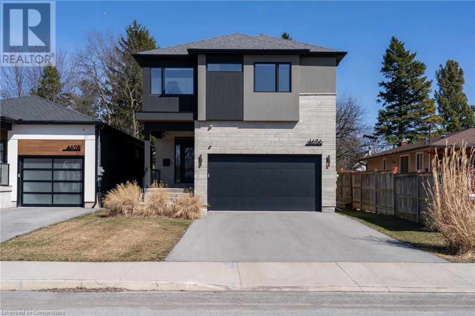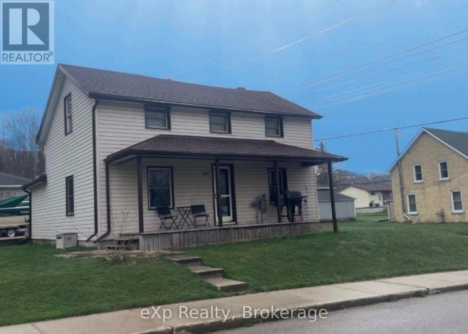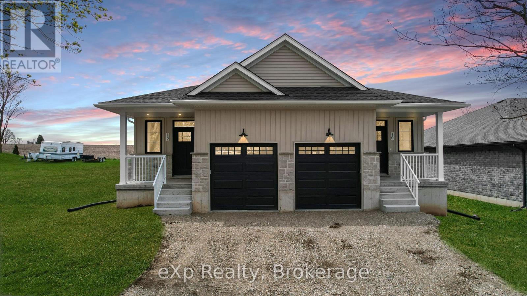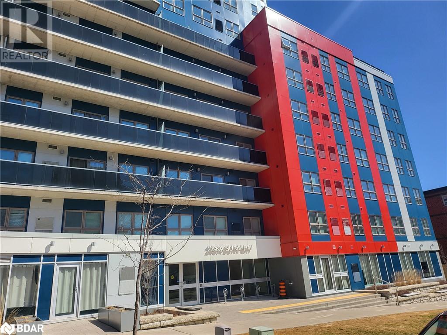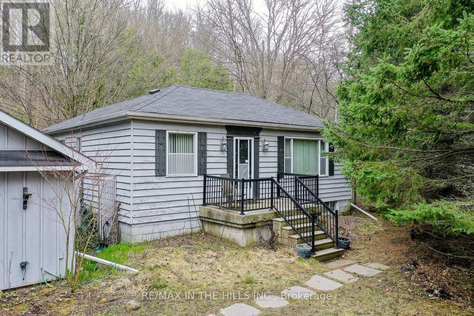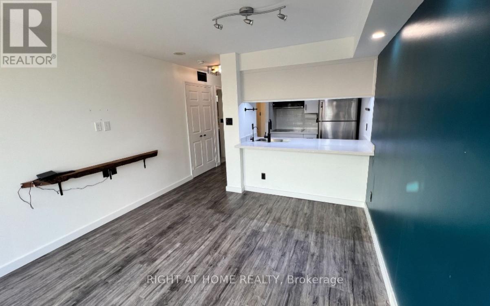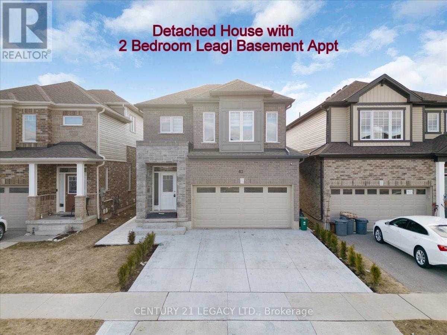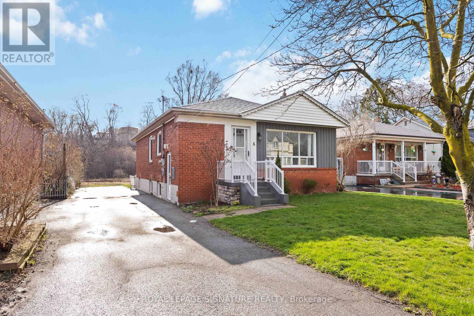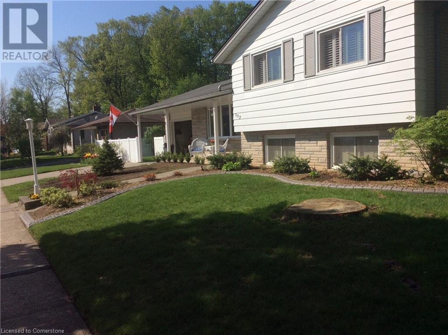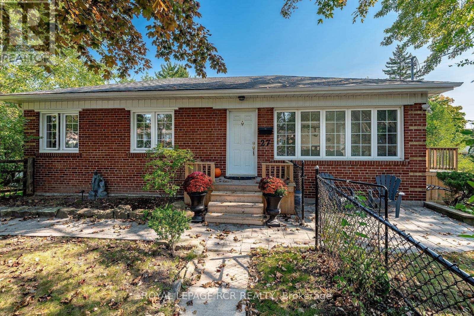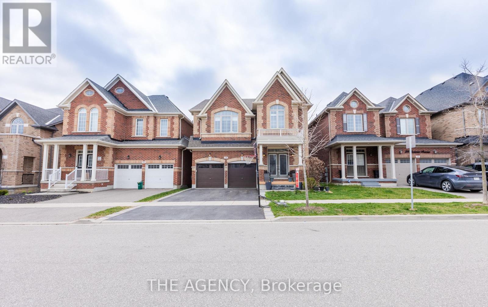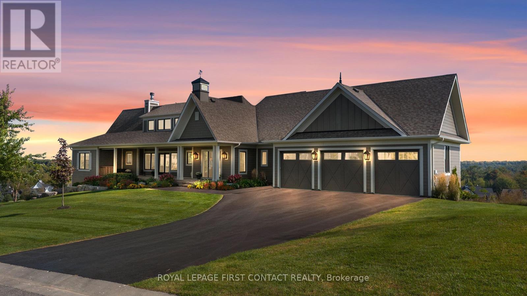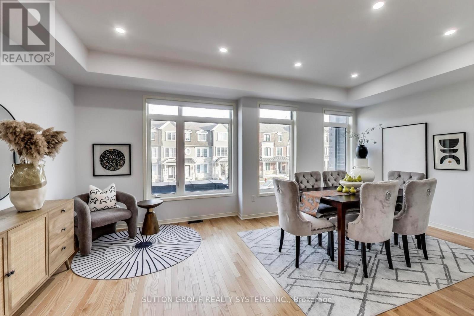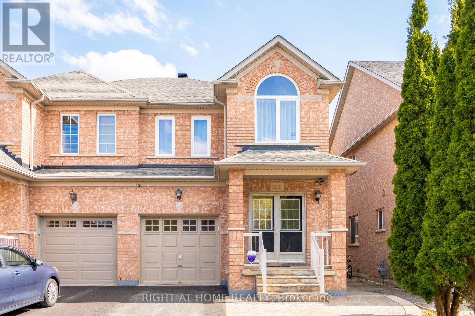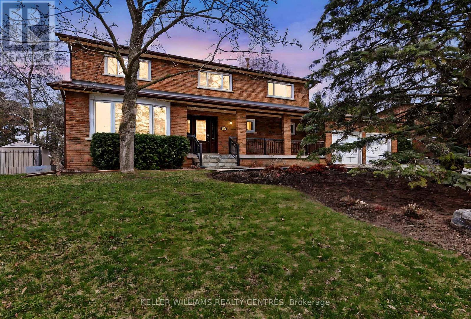1 Brookbank Court
Brampton, Ontario
Located in the highly desirable Heart Lake Community this lovingly maintained home sits on a spacious and landscaped corner lot on private Cul-De-Sac. Offering exceptional curb appeal and welcoming prescence. Inside features displays traditional and distinct entertaining areas iseal for families who value both privacy and flexibility when hosting. An updated kitchen with granite counters and breakfast perfect for home chefs and preparation. New stainless steel appliances include refridgerator, B/I dishwasher & stove/oven plus microwave this home is further complimented with updated bathrooms. Cool down during hot summer days in your own sparklung pool pregect for summer enterraining. Located near some of the best schools, major hwys & public transportation plus major shopping. Enjoy strolls only minutes down the street to beautiful scenic Heart Lake, Conservation Park and endless hiking trails. (id:59911)
Keller Williams Real Estate Associates
1022 - 3050 Ellesmere Road
Toronto, Ontario
Large almost 900 Sq Ft Bright Unit. Very spacious! Freshly Painted. Pay only ONE RENT that incld ALL utilities + Cable + Parking. 2+1 bedroom converted to 3brdroom w/ East view. Hardwood floor throughout. Kitchen with Breakfast Bar. 5 NEW appliances. Central Air. 24hrs Concierge. Very Quiet building well Maintained. Lots of Visitors Parking. TTC bus at steps. Minute to HWY401, U of T campus, Centennial College, Scarborough Town Centre. (id:59911)
Century 21 Leading Edge Realty Inc.
40 Anne Street W
Minto, Ontario
**BUILDER'S BONUS!!! OFFERING $5,000 TOWARDS UPGRADES PLUS A 6-PIECE APPLIANCE PACKAGE AND DECK!!! LIMITED TIME ONLY** THE BIRCHHAVEN this rare 4 bedroom townhome offers 2064sq ft is a modern farmhouse-style two-story is designed for comfort and style for a larger family. The exterior features a blend of clean lines and rustic charm, with a light-colored facade, natural wood posts and welcoming front porch all on an oversized corner lot. Nice sized entry, convenient powder room and a versatile space that could be used as a home office or play room are located at the front. Picture 9' ceilings, large windows throughout the main level, allowing plenty of natural light to illuminate the open-concept living area that seamlessly connects the living room, dining space, and a well-appointed kitchen. The kitchen offers an island with quartz top breakfast bar overhang for casual dining and additional seating. Heading upstairs, you'll find the generous sized primary bedroom with an 3pc private ensuite bathroom and large walk in closet. The other 3 bedrooms share a well-designed family bathroom and second level laundry down the hall. The attached garage is connected at the front hall for additional parking and seasonal storage. The basement is unspoiled but roughed in for a future 2pc bathroom and awaits your creative touches. The overall aesthetic combines the warmth of farmhouse elements with the clean lines and contemporary finishes of a of a modern Finoro Home. **Ask for a full list of incredible features and inclusions! Additional $$$ builder incentives available for a limited time only! Photos and floor plans are artist concepts only and may not be exactly as shown. MODEL HOME LOCATED AT 122 BEAN ST (id:59911)
Exp Realty
9 Forest Valley Crescent
Hamilton, Ontario
This luxury executive townhouse, meticulously crafted by Landmart Homes, offers a combination of contemporary design & top tier finishes. The spacious layout integrates living, dining & kitchen areas, creating an atmosphere for both entertaining & daily living. Oak hardwood floors & upgraded baseboards flow throughout the home, adding warmth & sophistication. The staircase, complemented w/iron pickets, is a striking focal point. Pot lights w/dimmers are thoughtfully placed, allowing for customizable lighting. The gourmet kitchen is a chefs dream, featuring granite countertops & an abundance of storage w/ample cabinetry & pots/pans drawers. The centre island w/brkfst bar offers a perfect spot for dining. Premium appl's, including an Italian-made gas burner stove, fridge (2019), B/I Dishwasher, B/I hood fan & microwave (2024) make cooking a pleasure. The primary suite is a retreat, complete w/walk-in closet featuring custom shelving & cabinetry. The spa-inspired ensuite offers a lrg. soaker tub & a separate shower, creating a serene space to unwind. Large finished bsmnt provides additional living & entertaining guests. The backyard is a private oasis, beautifully landscaped w/garden beds & outdoor lighting. A rare offering of 3 parking spaces including garage, driveway & a private parking spot adds excellent functionality. The built-in garage is equipped w/epoxy floors, built-in upper cabinetry & garage door opener (2024) offers convenience w/remote access & monitoring. The Bell-monitored security system w/motion sensor & door camera provides security, while the central vacuum system makes maintenance more convenient. Recent upgrades include a new roof (2023), washer & dryer (2024) & furnace (2014). Condo maintenance covers services like roof, window, lawn care, snow removal & salting offering worry-free living. Surrounded w/crown land, w/hiking trails, golf courses & a quiet, peaceful neighbourhood, offering privacy, recreation, amenities & an exceptional experience. (id:59911)
Royal LePage Signature Realty
1851 2nd Line E
Trent Hills, Ontario
The ultimate in lakeside living with this fully renovated 4-bedroom, 3-bathroom retreat featuring a private dock and upscale finishes throughout. Designed for comfort and entertaining, the main floor offers a bright, open-concept kitchen and dining area with ample cabinetry, large windows, and peaceful water views. Two spacious bedrooms and a modern bathroom complete the main level. Upstairs, the primary suite boasts a spa-inspired ensuite and a private walk-out deck overlooking the expansive yard and waterfront. Step outside to a generous back deck with hot tub and gazebo perfect for outdoor gatherings. Just a short walk to your private dock for swimming, boating, or taking in the sunset. This turnkey property is the perfect blend of luxury and lakeside charm. (id:59911)
Realty Wealth Group Inc.
Ph1161 - 258a Sunview Street
Waterloo, Ontario
This well-appointed, 607 sq ft two-bedroom condo is an excellent investment opportunity for students, university staff, or working professionals. Featuring a thoughtfully designed split-bedroom floor plan for enhanced privacy, this unit also offers the convenience of in-suite laundry and modern finishes throughout. Ideally located within walking distance of the University of Waterloo, Wilfrid Laurier University, and Conestoga College, this property is surrounded by essential amenities and vibrant city life. Just steps from University Avenue, you'll find parks, restaurants, shops, banks, and grocery stores all within easy reach. Commuting is effortless with ION Light Rail, and GO Transit access nearby, connecting you to Uptown Waterloo, Downtown Kitchener, and beyond. Whether you're seeking a low-maintenance rental property or a home in the heart of Waterloos University District, this opportunity offers both comfort and strong rental potential. (id:59911)
Sutton Group Incentive Realty Inc.
72 Halloway Road
Quinte West, Ontario
Charming Country Bungalow on Nearly 2 Acres in Sought-After Holloway Heights! This sun-filled 3+2 bedroom raised bungalow is nestled on a picturesque lot, offering peace, privacy, and space to roam. Step inside to an inviting open-concept layout with a spacious kitchen that flows seamlessly onto a large west-facing deck ideal for hosting family and friends. Enjoy summer days by the above-ground pool just steps from the kitchen! The finished basement adds bonus living space with two additional bedrooms, perfect for growing families or guests. Featuring a full bath plus a private ensuite, a deep garage, and ample parking for 7 vehicles. With central air, forced-air electric heat, and a private well and septic system, this home is country living at its finest just minutes from Stirling and Quinte West. A must-see gem for anyone craving a relaxed lifestyle with room to breathe. (id:59911)
Realty Wealth Group Inc.
66 Seaton Place Drive
Hamilton, Ontario
Welcome to Your Dream Family Home! Nestled in one of the most sought-after, family-friendly neighbourhoods, Stoney Creek, this spacious home has so much of what a growing family needs! Featuring multiple bedrooms and bathrooms, generous living spaces, and a finished basement designed for fun and entertainment, this home is built for making memories. Step outside and enjoy your own private backyard oasis complete with a sparkling pool, perfect for summer gatherings, weekend barbecues, or relaxing after a long day. Located in a safe, welcoming community with top-rated schools, beautiful parks, and plenty of local amenities and activities just around the corner, this property offers a fantastic blend of comfort, convenience, and lifestyle. Whether you're hosting game night in the basement, enjoying quiet family dinners, or watching the kids play in the yard, this home truly has it all. Don't miss your chance to live in a home where every detail is made for family living. (id:59911)
Century 21 Heritage Group Ltd.
4443 Michael Avenue
Beamsville, Ontario
Sought after location at 4443 Michael Ave offers a unique opportunity to own a beautiful end unit townhome bungalow in a vibrant community. Excellent open concept layout with vaulted ceilings on the main floor with kitchen, dining and living room area all open with extra windows for added light! Easy access to the east facing rear yard to enjoy the morning sunrises on the deck in a manageable sized yard! With its adaptable living spaces and convenient location, this property stands out as a great choice for anyone looking to settle in Beamsville. Close to walking paths, parks, and one of the latest outdoor pickleball courts coming to Hillary Bald park just a few minute walk away! Easy QEW access for the commuters and on demand transit available here too! Note: some pictures are virtually staged. (id:59911)
RE/MAX Escarpment Realty Inc.
479 Bud Gregory Boulevard
Mississauga, Ontario
Welcome to 479 Bud Gregory Blvd. located in a prestigious neighborhood of Mississauga. This beautiful property is situated in a prime location, just mins away from Square one, Cooksville GO, and major highways (401, 403 & 410). Beautifully designed, this huge 4 bedroom house also boasts a large living room & a kitchen w/ pantry, SS appliances & a large breakfast area. The dining room can be converted into a home office. The grand family room stands out, featuring a wood-burning fireplace & balcony access. In the big backyard, a vintage brick oven is perfect for cozy evenings w/ an expansive deck ideal for entertaining. This house also comes with a double car garage and the driveway is big enough to park another 4 cars. The house also features the finished basement apartment with a separate entrance for extra rental income. Basement is currently rented for $2000/M but vacant possession is possible. Do not miss out on this opportunity to make this your dream home, book your showing today! (id:59911)
Century 21 Property Zone Realty Inc.
318 - 65 Via Rosedale
Brampton, Ontario
COME SEE this beautiful Spacious Move-In Ready One Bedroom in the Desirable Rosedale Village, The Hottest place to live in the GTA. Come enjoy Adult Lifestyle at its best in a resort-like community. Ideally situated with quick access to highways, shopping and nature parks. Here, you will live easy. With a wide range of all-included amenities and activities, you can do as much or as little as you want. You will have time to do the things you love with like-minded neighbours. All snow clearing and yard maintenance is done for you! Live your best life with your own 9 hole executive golf course in your backyard - and check this out - there are no tee times! Play as much or as often as you wish! Enjoy the outdoor courts - pickleball, tennis, bocce, shuffleboard, lawn bowling. Go for long walks without leaving the Village! The Clubhouse offers many indoor recreation options - swimming in the salt water pool, games and concerts in the auditorium, gym, lounge, library, sauna, meeting rooms. Join the many clubs ranging from guitar to travel. This condo suite is in a 3-storey low-rise building - with elevator and its own party rooms. Open the door to your suite and be greeted by the natural light pouring in from the patio doors and the large bedroom window. The entrance foyer is spacious with a spacious step in closet. This model offers the larger kitchen layout. There is no shortage of countertops and cupboard space. There is granite countertops, backsplash, stainless steel appliances and breakfast bar. The dining area flows into the living area giving you options for furniture placement to suit the way you live. The generously sized bedroom can accommodate a king-size bed. The walk-in closet is also very spacious. Just outside the bedroom you will appreciate a large double closet - more room for storage! The bathroom is modern and spacious. The balcony gives that outside space for your morning coffee, reading or just to enjoy the summer evening skies! (id:59911)
Right At Home Realty
1031 Lakeshore Road W
Oakville, Ontario
Welcome to your dream home in southwest Oakville. This stunning, custom-built, classic home perfectly blends elegance, comfort, and modern design. Nestled on a premium lot 95x180 Feet in one of Oakville's most popular neighborhoods, this home boasts 4+1 bedrooms, 6 bathrooms, a circular, driveway, two furnaces, and hot water tanks. Heated floor in master ensuite and basement floor. and an open-concept layout that floods the home with natural light. The gourmet kitchen features top-of-the-line appliances, custom cabinetry, and a spacious island, perfect for entertaining. The primary suite offers a serene retreat with a spa-like ensuite, and a walk-in closet fit for a celebrity. Enjoy a pool-size backyard and walk to Appleby College, parks, and amenities. (id:59911)
Bay Street Group Inc.
48 La Rose Court
Brampton, Ontario
Priced to Sell + One of the Largest Homes on the Court in Heart Lake West! Welcome to this Family Friendly neighbourhood featuring a 44 foot lot detached home with an AMAZING SPACIOUS layout with 4 spacious bedrooms, 4-washrooms and a double-car garage, nestled in a quiet court location in the highly sought-after Heart Lake West community. As one of the largest homes on the street, this 2,600 sq. ft. ( + 1200 sqft finished legal basement) property has been lovingly maintained by the same family for over 30 years, where children and grandchildren have created cherished memories. Step inside to discover a beautifully renovated staircase, porcelain tiled flooring throughout the first floor, and hardwood flooring on the second floor. The home has been freshly painted and features brand-new pot lights, adding warmth and elegance throughout. A legal recreational basement provides additional living space with 5 enlarged basement windows , perfect for entertainment, a home gym, or a play area. The private backyard is a perfect retreat, complete with a swing set for endless outdoor fun. Located within walking distance to public schools , high schools, parks, trails, shopping centers (Walmart/ Freshco / banks/dentist ), and transit, this is a rare opportunity to own a premium home in a prime location. Book your private tour today! (id:59911)
Exp Realty
1407 Bayshire Drive
Halton, Ontario
Welcome to your dream home, nestled on a premium 147' deep ravine lot in the desirable Joshua Creek neighbourhood. This stunning residence offers nearly 4,000 square feet of meticulously finished living space, designed with the perfect blend of elegance and modern comfort. This move-in-ready home is a perfect choice for refined living and is located within the highly sought-after Joshua Creek PS/Iroquois Ridge School boundaries. The property boasts a rare, private backyard oasis featuring mature landscaping, a heated saltwater pool, and beautiful views of adjacent greenspace and walking trails. Step into the heart of the home—a custom gourmet kitchen outfitted with premium Wolf and Miele built-in appliances, sleek quartz countertops, and a spacious layout ideal for both cooking and entertaining. The main floor exudes warmth, with inviting living and dining spaces and a cozy family room centered around a charming wood-burning fireplace. Upstairs, you'll find four generous bedrooms and two fully renovated bathrooms (2021), each designed with luxury finishes and heated floors for added comfort. The fully finished lower level offers a walkout to the backyard, radiant heated floors, an additional full bathroom, a stylish wet bar with quartz countertops, and versatile spaces perfect for an office or recreation room. The home is fully equipped with smart home automation, in-ceiling speakers, and garage upgrades like epoxy flooring and high ceilings, making it as functional as it is beautiful. The backyard is your private retreat—complete with a heated saltwater pool, automated irrigation, and landscape lighting, all while backing onto greenspace for total tranquility. With its fantastic Oakville location close to top-rated schools and easy access to nearby amenities, this property is truly a must-see. Visit our website for more details, including an HD video, floor plans, and a 3D tour. (id:59911)
Keller Williams Edge Realty
1707 - 830 Lawrence Avenue W
Toronto, Ontario
Attention First Time Home Buyers - Come and See. Motivated Seller, Price Adjusted to Sale. This South East Exposure Luxury 1+Den Unit With One Parking & Locker At Treviso 2 Located At The Inter section of Lawrence Ave. & Dufferin St. Full Of Sun Light On High Floor With Unobstructed South View Of Toronto Iconic CN Tower. Open to a Large, Combined Living and Dining Area. Steps To Ttc Stops, Lawrence Subway Station, Yorkdale Shopping Mall, Parks, 24 Hrs. Opening Shoppers Drug Mart And Schools, Etc. Easy Access To Allen Express Way And 401 Highway. Vacant Unit Available Immediately. This Building Has All The Luxury Features Like Indoor Swimming Pool, Hot Tub, Fitness Room, Guest Suites, Lounge Area, Barbecue Area. Great Location. (id:59911)
Everest Realty Ltd.
4636 Lee Avenue
Niagara Falls, Ontario
Sleek. Sophisticated. Spectacular. Welcome to 4636 Lee Avenue a newly built custom residence where modern design meets timeless elegance. Thoughtfully curated with meticulous attention to detail, this home showcases flawless finishes throughout its expansive layout. The striking exterior features a timeless stone and stucco façade, paired with a freshly paved driveway and an impressive double car garage for unmatched curb appeal.Step inside to a grand foyer that immediately sets the tone, flanked by a stylish powder room and a spacious mudroom complete with floor-to-ceiling custom cabinetry for elevated storage solutions. Rich 24 x 24 tile flooring guides you into the heart of the home an open-concept living space with soaring ceilings that elevate the sense of light, volume, and grandeur.The gourmet kitchen, elegant dining area, and inviting living room flow seamlessly together, anchored by a stunning Opti-Myst fireplace. Perfectly placed, this contemporary feature subtly defines each space while preserving the open and airy feel ideal for both refined entertaining and relaxed everyday living.The luxury continues in the fully finished basement, offering a versatile retreat that includes a sleek wet bar, a spacious bedroom, and a beautifully appointed bathroom perfect for guests, in-laws, or an upscale entertainment space (id:59911)
Housesigma Inc.
392 Gothic Drive
Oshawa, Ontario
Spacious, bright, Charming home with an amazing layout situated on a Massive 55x127 FT lot on a Beautiful Tree lined Street with No Sidewalk. Turn key!! Featuring 3+1 Bedroom, 3+1 Bathroom, Primary Bedroom Ensuite, Spacious Family Room And Eat-in Kitchen. The Finished basement offers endless possibilities. Stepping outside you will find 2 Custom Exterior Deck, fenced backyard, where it provides plenty of room for your family to play and enjoy. The large driveway and the Double Car Garage ensures ample parking for everyone. Located in a fantastic neighbourhood, this home is just a short walk from School and all its amenities. This home is truly breathtaking you don't want to miss out on it! (id:59911)
Century 21 Atria Realty Inc.
66 Applewood Boulevard
Kincardine, Ontario
Peaceful country setting in Woodland Court in Inverhuron. Close to many amenities including a wonderful sand beach, trails and Bruce Power. Enter the 3 season sunroom that offers lots of natural light then onto the spacious mud room. This cozy home boasts a large living space with a bright and open-concept kitchen and ample cupboards, counter space and a portable island. The spacious primary bedroom includes a large closet and the smaller bedroom is great for guests. A 4 pc. piece bathroom and in-suite laundry complete the main part of the home. Roof, eavestroughs and downspouts replaced in September 2024. Other updates over recent years include flooring, paint throughout, lighting, custom California Shutters, Roxul insulation, drywall, electrical and plumbing, vinyl siding, vinyl windows, exterior doors and appliances. The workshop is perfect to do some woodworking and provides great storage for the wood for those winter months. The land lease fee ($655 per month) includes water, property taxes, septic services and snow removal on the private roads. Owners take care of their driveway snow removal and grass cutting. Conveniently located between Kincardine and Port Elgin for those extras you might require. Affordable living-priced to sell. (id:59911)
Royal LePage Exchange Realty Co.
105 May Street
Brockton, Ontario
Welcome to this charming 4-bedroom, 2-bathroom home, ideally situated on a spacious corner lot with ample curb appeal. This property offers the perfect blend of comfort, functionality, and exciting future possibilities. The home features an extra-large concrete driveway, providing plenty of space for parking and storage. Plus, the current owners have verbal permission from the town to build a 32x32 shop attached to the house, which offers great potential for future owners who may want to build their dream workshop or additional space. The property is also equipped with a stage two car charger, a great feature for those with electric vehicles. Inside, you'll love the thoughtfully designed floor plan. Upon entering, you are greeted by a cozy dining room, complete with a gas fireplace and patio doors leading to the deck, perfect for indoor-outdoor living. From the dining room, you will step up a few stairs into the newly renovated kitchen, featuring modern finishes, ample cabinetry, and stylish touches. Adjacent to the kitchen is the 5-piece bathroom and main floor laundry room both updated in 2020 for convenience and style. The spacious living room is located on the opposite side of the kitchen, creating a great flow for entertaining and relaxation. A smaller bedroom on this level provides versatile use as a guest room, office, or playroom. Upstairs, you will find the kids' bedrooms, which, while cozy, are perfect for little ones or as flexible spaces for your family's needs. The primary bedroom offers a large storage closet and two additional clothes closets to keep everything organized. This home offers the perfect combination of updated interiors, a flexible layout, and an incredible outdoor space with the potential for a large workshop. All appliances are included, making this a truly move-in-ready home. Don't miss out on the chance to make this house your forever home. (id:59911)
Exp Realty
12 Janet Street S
South Bruce, Ontario
Welcome to Unit 1 at The Harlow in Teeswater where your days end with the kind of sunset you didn't know you needed. This thoughtfully designed home offers three generous bedrooms and three bathrooms, perfect for growing families or those looking to simplify without sacrificing space.The open-concept main floor is warm and inviting, with natural light pouring in, while the fully finished basement gives you extra room for whatever life brings whether that's a home office, a cozy rec room, or space for the kids to play. Step out onto your covered front porch in the evening, and you'll see why people fall in love with this spot the skies here put on a show. With a private garage, modern finishes, and a layout that makes sense, this home blends comfort and function in all the right ways. And it's not just about what's inside; this community is quiet, welcoming, and just 30 minutes to both Kincardine and Listowel. At The Harlow, it's more than just a home. Its where youll catch sunsets you'll tell stories about. (id:59911)
Exp Realty
258a Sunview Street Unit# Ph1161
Waterloo, Ontario
This well-appointed, 607 sq ft two-bedroom condo is an excellent investment opportunity for students, university staff, or working professionals. Featuring a thoughtfully designed split-bedroom floor plan for enhanced privacy, this unit also offers the convenience of in-suite laundry and modern finishes throughout. Ideally located within walking distance of the University of Waterloo, Wilfrid Laurier University, and Conestoga College, this property is surrounded by essential amenities and vibrant city life. Just steps from University Avenue, you'll find parks, restaurants, shops, banks, and grocery stores all within easy reach. Commuting is effortless with ION Light Rail, and GO Transit access nearby, connecting you to Uptown Waterloo, Downtown Kitchener, and beyond. Whether you're seeking a low-maintenance rental property or a home in the heart of Waterloo’s University District, this opportunity offers both comfort and strong rental potential. (id:59911)
Sutton Group Incentive Realty Inc. Brokerage
308304 Hockley Road
Mono, Ontario
Create Your Dream Retreat in the Heart of Hockley Valley Nestled on a picturesque 1.38-acre lot, this once charming bungalow offers a unique opportunity for renovation or redesign. Surrounded by mature forests and vibrant gardens, this private enclave is perfect for those seeking a lot surrounded by natural beauty. Years ago the detached garage underwent a transformation to a spacious great room with an addition of an enclosed breezeway connecting it to a walk out from the basement. The full-height basement provides additional space for your creative vision, and the new Great room is ideal for use as a studio or grand home office! Located near the Nottawasaga River, this property is a haven for outdoor enthusiasts. Enjoy hiking on nearby trails, including the Bruce Trail, or indulge in skiing, golf, and dining at the Hockley Valley Inn. The iconic motel from Schitt's Creek is also just a stones throw away. With convenient access to Airport Road offering the perfect balance of seclusion and accessibility, making it an excellent choice for commuters. Come and bring your imagined natures getaway- to life! (id:59911)
RE/MAX In The Hills Inc.
260 Wellington Street E
Wellington North, Ontario
Welcome home! This adorable gem is ready for you. Perfect starter home, located in the quaint town of Mount Forest, this Victorian home was built in 1883, and is filled with character - wood trim, lots of windows, and super cozy! As you enter, a closed-in porch to the front door entrance has lots of room and LOTS of Sunshine! Hardwood flooring in most areas. Updated kitchen is a great space for cooking and entertaining! Updated cabinets, counters and with luxury vinyl flooring! There is also a back "ante room" off the kitchen with 2 pce bath, laundry room & door out to the back deck as well as a side porch off the kitchen with two closets and lots of room for coming in from outside! Formal living room with hardwood flooring, and a great size for entertaining! Formal dining room also has hardwood flooring! Wide wood baseboards and trim add to the character! Head upstairs to 3 good sized bedrooms with lots of character! Primary bedroom has dormer window and walk-in closet. Second bedroom has a 4 Pce ensuite. Third bedroom has walk-in access to the attic and lots of possibilities! Solar tube skylights allow some "inside sunshine" throughout the home! A fenced yard and large deck are out the back door with space inside for those muddy boots after gardening! Walk to downtown Mount Forest, restaurants, shops etc. Lots of shopping, community parks, Sports centers and Churches. Detached single car garage and a very long , private driveway for up to 4 cars. (id:59911)
Century 21 Millennium Inc.
1604 - 200 Bloor Street W
Toronto, Ontario
Experience luxurious living in the heart of Yorkville at the prestigious Exhibit Residences. This modern 1+Den suite features a smart and versatile layout, with the den enclosed by French doors, making it ideal as a second bedroom. With an open-concept living and dining area, and a walkout to a spacious balcony offering breathtaking, unobstructed city and CN Tower views, this condo exudes sophistication. The modern kitchen is a chefs dream, boasting sleek built-in Miele appliances, stone counters, a functional island, and elegant laminate flooring throughout. Perfectly situated just steps from the University of Toronto, the ROM, designer boutiques, the subway station, and the Financial District, this residence is surrounded by world-class shopping, dining, and entertainment. Residents enjoy access to exceptional amenities, including a tranquil outdoor retreat, an elegant private dining room with a lounge and kitchen, and a state-of-the-art gym. Walk and commute with ease with a 99 Walk Score & 89 Transit Score. (id:59911)
RE/MAX Professionals Inc.
525 - 12 Bonnycastle St Street W
Toronto, Ontario
Experience Modern Living at Monde Condos! This stunning 1-bedroom, 1-bathroom suite offers 512 sq. ft. of thoughtfully designed living space with a 33 sq. ft. private terrace, located in Torontos premier waterfront neighborhood. Featuring 9-foot ceilings, engineered hardwood flooring, free Wi-Fi, this open-concept condo blends style and practicality. Residents enjoy world-class amenities, including a 24-hour concierge, an outdoor infinity-edge pool, a rooftop deck with breathtaking views, a fully equipped exercise room, a sauna/steam room, and luxurious guest suites. Don't miss this opportunity for vibrant city living at its finest! (id:59911)
Homelife New World Realty Inc.
3085 Kingsway Drive Unit# 59
Kitchener, Ontario
Discover the perfect blend of space, convenience, and affordability in this updated 2 bedroom condo at Briarwood Condos, located in the heart of Fairview Park Kitchener. What sets it apart? The incredibly low condo fees, a rare find in today's market. Situated in a prime location, you'll find yourself just a stone's throw away from Fairview Park Mall, transit stations, the LRT, and easy access to highways 401 and 8. This means you'll have all of your favourite entertainment and essential shopping options right at you doorstep. It's been freshly painted and is move-in-ready with two great sized bedrooms. You don't have to worry about our long cold winters when you can snuggle up and enjoy the wood burning fireplace. The newly updated balcony is perfect for your morning coffee and has a bonus storage area. All the appliances are brand new and will be a dream to use. You'll enjoy the convenience of en-suite laundry, and no need to worry about parking as one is included and there is ample visitor parking. Come see it today! (id:59911)
Peak Realty Ltd.
209 - 880 Dundas Street W
Mississauga, Ontario
Step into this spacious and recently renovated 1-bedroom condo, where modern updates meet everyday comfort. Featuring a refreshed kitchen, updated flooring throughout (no carpet!), and a sleek bathroom, this bright unit feels like new. Enjoy plenty of storage with dual closets in the bedroom, and appreciate the convenience of an included parking spot and nearby locker. Commuters will love the easy access to transit and nearby highways getting around is a breeze either way. Best of all? Rent is all-inclusive yes, that includes Rogers TV and internet!Love the outdoors? Just steps from your door, Huron Park offers lush green space and a wide range of amenities to enjoy. (id:59911)
Right At Home Realty
58 Willowbrook Street
Cramahe, Ontario
OPEN HOUSE - Check in at Eastfields Model Home 60 Hollingsworth St., Colborne. The Aksel model is a stunning 2355 sq ft, 2-storey detached home designed for modern living with classic farmhouse charm in the new Eastfields community. Offering 4 bedrooms and 2.5 bathrooms, with a layout designed for privacy and convenience. Step into the private foyer, complete with a closet for storage, leading to the primary bedroom on the main level. This serene retreat features a walk-in closet and a luxurious ensuite bathroom, ensuring privacy and ease of access. The back of the home opens up into a stunning open-concept kitchen, dining room, and great room, highlighted by a soaring vaulted ceiling, perfect for gatherings and creating a spacious, airy atmosphere. The mudroom provides access to the garage, which includes a closet for additional storage and a convenient powder room, ensuring a smooth flow between the garage, kitchen, and living spaces. The upper level includes three additional bedrooms, a full primary bathroom, a laundry room, and abundant closet storage space, making it ideal for growing families or hosting guests. Nestled in the serene and welcoming community of Colborne and built by prestigious local builder Fidelity Homes. Semis, towns, and single detached homes with the option of walkout lower levels & premium lots available. Offering 7 Year TARION New Home Warranty. NOW COMPLETE & MOVE-IN READY. (id:59911)
Royal LePage Proalliance Realty
83 Beauchamp Drive
Cambridge, Ontario
Excellent 2 Story Less than 5 years old Brick and stone front Elevation Detached house with 2 Bedroom Legal basement apartment for sale in Cambridge ON. Welcome to 83 Beauchamp Drive CAMBRIDGE ON! This is a 4 bedroom detached house with 2 bedroom legal basement apartment. House has many upgraded features like kitchen with island, breakfast bar ,Quartz counter, Extra tall Kitchen Cabinet ,Oak stairs, Hardwood flooring in great room, Some portion of back yard and Extended driveway with concert. 2 Bedroom basement apartment is currently rented on month to month tenancy . Tenants are willing to stay or leave. (id:59911)
Century 21 Legacy Ltd.
216 - 3420 Frederick Avenue
Lincoln, Ontario
Updated South-facing 2 bedroom in beautiful Heritage Village Community in the 'Vineyards' Building. Very well maintained & managed with a friendly & inviting environment. Spacious & bright condo with updates in 2023: quartz counter tops, carpet free with vinyl plank flooring throughout, both bathrooms remodeled with new tile, tub, sinks, toilets & quartz counters. Primary bedroom with double closets & 2 piece ensuite. New lighting fixtures and electrical switches throughout. Open concept with Living Room & Dining Room. In-suite laundry with shelving. Underground parking with locker together. Heritage Clubhouse has so much to offer with the many activities & social activities. This community is close to many amenities including shopping, library, restaurants, wineries, golf, hospital & highway. Clubhouse fee is $70.00 monthly and Buyer agrees to pay this mandatory monthly fee. (id:59911)
Keller Williams Edge Realty
26 - 31 Foundry Avenue
Toronto, Ontario
Extensively Renovated 3 Bedrooms, 2 Baths,1023 Square ft Home. Perfect for Live/Work space. Large windows in all rooms. Tastefully and PROFESSONALLY Renovated. NEW Soft 6" Vinyl Floors/ Under pad & Ceramics, throughout, Upgraded Baseboard. KITCHEN NEW FEATURES: Quartz Counter top, Breakfast Bar, Undermount Lighting, Backsplash, Sleek Microwave, Stove, Modern Single Bowl sink w/grate, Black Faucet, Soft Close Kit Doors. Living Room Walk Out to Cozy Private Patio. Master Br, His/Her Closet, 3 NEW Closet Drs. 2 Renovated BATHS, NEW; Glass Shower Stall, Toilets, Quartz counter tops W/Undermount Sinks. New Lighting Thru/Out, All Black Door Knobs. Quality & Appealing, Good Management, Low Main Fee. Ideally Situated Between St. Clair & Bloor. 5Min Bus to Subway, Earlscourt Park, Balzac Cafe. Variety of Great Restaurants, Loblaws, No Frills, Min To High Park. Toronto Rail path. Exciting, Up & Coming Neighbourhood, A GREAT PLACE TO CALL HOME. (id:59911)
Realty Associates Inc.
6 Bonnyview Drive
Toronto, Ontario
Beautifully renovated, 3 Bedroom Bungalow on a premium 47x103ft lot backing onto the serene Bonnyview Ravine & Mimico Creek, and nestled in a highly desirable, family-friendly neighborhood! The Main floor welcomes with an open concept living and dining and an abundance of natural light. The open, airy layout includes three spacious bedrooms and stylish 4-piece bathroom, creating a comfortable and stylish living space for the whole family. The renovated basement shines as an additional living area or in-law suite with above-grade windows filling the space with natural light. It features a separate side entrance, a modern kitchen with granite countertops, stainless steel appliances, and a large kitchen island. The basement also includes a generous living/recreation room, an additional bedroom, and a sleek 3-piece bathroom as well as potential for a 2nd bedroom. This home is surrounded by mature trees, offering a private oasis with nature right at your doorstep. A long private driveway provides ample parking for up to 5 cars. This prime location is minutes from parks, transit, major highways, the airport, and downtown Toronto. Here, you can experience convenience, privacy, and beautiful natural surroundings. All in one perfect place. (id:59911)
Royal LePage Signature Realty
592 Glendene Crescent
Waterloo, Ontario
Welcome home to this beautifully maintained side-split in a quiet, family-friendly neighborhood! Offering bright and inviting living space across three levels. Features You'll Love are 3 Bedrooms, 2 upgraded bathrooms, california shutters, modern kitchen with granite counters, gas range, built-in oven, spacious and comfortable living. Home comfort features include air conditioning & gas heat, improved insulation for energy efficiency. Single car garage with durable easy-to-clean epoxy floor finish (extends to front veranda as well), beautifully landscaped yard – perfect for relaxing or entertaining. Conveniently located near parks, schools, shopping, and transit, this home is move-in ready and waiting for you! (id:59911)
Red And White Realty Inc.
27 Boothbay Crescent
Newmarket, Ontario
This is a walkout brick bungalow. It features 2 bedrooms plus an office on the upper floor, with a good sized living room with a spanse of windows allowing for natural light and a dining area that has a walkout to a composite deck and large private yard. It is situated within a very short walking distance to Yonge St to access busing, shopping, and restaurants. There is a 4pc washroom on the main level. Hardwood flooring throughout the main areas and close to schools. This home offers many options for its' living space and is located in a fabulous area for walking or busing. It is unique as it has two separate driveways, two spacious yards with mature treas and extremely close to schools and all amenities. There is a separate laundry downstairs for the upper level along with plentiful storage. Would suit a multi-generational family!!! The basement features a separate kitchen, large living/dining area with large window and a huge walk-in closet perfect for storage and clothing. There is one bedroom on this level with a new egress window, an office space, and a three piece washroom as well as a stackable launndry closet on this level. This level also has its own driveway and private yard. Very suitable for an in-law suite, or older children that move home. All fire alarms on both levels are hard wired with a 'talk' feature and strobe light for extra protection. Furnace (2022), air conditioner (2022), insulation (2022). (id:59911)
Royal LePage Rcr Realty
20 Nocturne Avenue
Vaughan, Ontario
Experience luxury living in prestigious Kleinburg ! Offering approx. 5,000 Sq. Ft. of beautifully Living space over $150K invested in total Upgrades ! This home features soaring 9' ceilings on the main and second floors, and a grand 10' ceiling in the primary bedroom. Designer stone accent walls, an upgraded granite kitchen with extended-height cabinets, a solid marble backsplash, engineered hardwood, oak staircase, wood California shutters, pot lights, and spa-like bathrooms with granite counters. Exterior soffit lighting adds impressive curb appeal. Each bedroom offers a private or semi-private ensuite and a walk-in closet. A true showstopper ready to move in and enjoy! (id:59911)
The Agency
17 Grafton Avenue
Toronto, Ontario
Urban Living At Its Finest! Absolutely Gorgeous Family Home Nestled In One Of Toronto's Most Coveted Neighbourhood Historic Roncesvalle Village. This Beautiful Home Offers Over 3500 Sq Ft Of Living Space And Modern Contemporary Sophistication Blended With Classic Charm And Unparalleled Finishes Throughout. Completely&Exquisitely Rebuilt & Remodeled In 2017 Down To The Brick&Studs With Permits, Plus Private Parking For 3 Cars Wired For EV Charger. From Step Up To The Spacious Front Porch And Upon Entering, You're Greeted By Open-Concept Layout Creating Effortless Flow Between The Spaces.Bright, Light-Filled Main Floor Featuring Living Room With Massive Entertainment Feature Wall With Gas Fireplace,Flowing Into Centrally Positioned Dining And Designer Kitchen Equipped With A Large Island, Stunning Ceasarstone Counter &High-End B/I Appliances.This Open Concept Layout Seamlessly Connects Indoor&Outdoor Living And Steps To A Large, South Facing, Private Deck With Fully Retractable Doors Perfect For Entertaining&Relaxing. The Second Floor Includes Bright Primary Bdrm With Walk-in Closet,Balcony To Enjoy Your Morning Coffee And Spa-Inspired 4Pc Ensuite With Large Walk-in Shower&Double Sink.Second Bdrm Features Walk-in Closet And Extra Large Window. Second Floor Is Complemented By Luxurious 5-Pc Bath Boasting Large Soaker Tub,Walk-in Shower And Double Vanity.Fantastic Opportunity For A Savvy Investor Or Someone Looking To Live In A Prime Vibrant Community And Collect Income From 2 Other Units!Or Convert Into A Single Family Home. Ideal Location Provides Multiple Options! The 3rd Floor Character-Filled 2 Bed,1 Bath Unit Featuring Living Room With A Walkout To South Facing Balcony.The Lower Level Offers Beautiful 1 Bdrm/1 Bath Apt And Separate Laundry. This Property Offers A Lifestyle Of A True Comfort And Style,And Convenience. Stroll To The Lake or High Park, And Famous Roncy's Cafes And Cozy Stores.Walk To Schools&TTC,Min To Gardiner&Downtown.Truly A Wonderful Family Home! (id:59911)
Sutton Group Old Mill Realty Inc.
3 Morgan Drive
Oro-Medonte, Ontario
Your Dream Home Awaits at 3 Morgan Drive! Discover the beauty and tranquility of this custom-built home in the prestigious Braestone community.Perfectly situated on a premium estate lot, this exquisite residence offers breathtaking panoramic views of the rolling countryside while being just 10 minutes from Orillia and 20 minutes from Barrieproviding both peace and convenience.As you arrive, a charming front porch welcomes you into a bright and inviting foyer, setting the stage for the remarkable open-concept living space beyond.This home is designed to impress, with soaring ceilings and expansive windows that flood the interior with natural light.A floor-to-ceiling stone wood-burning fireplace adds warmth and a cozy,elegant ambiance. The chefs kitchen is a masterpiece,featuring a gas range,granite countertops,ample storage with pots and pans drawers,display cabinetry,and undermount lighting.The large island is ideal for entertaining, while a dedicated coffee station and appliance garage enhance convenience and organization.Throughout the home,youll find luxurious finishes, including marble and hardwood flooring, stainless steel appliances, glass railings,and a state-of-the-art home monitoring and sound system.Step outside to the meticulously landscaped grounds, complete with an irrigation system and tinted windows for added privacy.The detached triple-car garage is another fantastic bonus!Designed for versatility, this home is perfect for families, empty nesters, multi-generational living, or investors.The fully finished basement with a separate entrance provides additional space and flexibility. Living in Braestone means close proximity to the Braestone Club Golf Course and enjoying exclusive community amenities including tobogganing hills, scenic trails, horseback riding, Nordic skiing,"The Farm," the charming "Sugar Shack,"plus more.This is more than a home its a lifestyle; come and enjoy your own piece of paradise in this highly sought-after community! (id:59911)
Royal LePage First Contact Realty
4 Mcbride Trail
Barrie, Ontario
Must See Brand New ,Never Lived Modern Elevation Detached Home. Nestled Just steps away from the Bustling Heart of South Barrie, This Spacious 2-Storey Detached Home is comes With 4 Bedrooms & 3.5 Washrooms. Main Floor offers Den perfect for work from home, Separate Family Room with Cozy Fireplace. Living Room perfect for Entertaining. Family size Modern Kitchen with Quartz counters & huge Breakfast area. 2nd floor comes with 3 Full Washrooms. Huge Master Bedroom comes with Huge walk in closet & has hardwood flooring. 9' Ceilings on Main & 2nd Floor , Hardwood floors on main with Stained Oak Veneer Stairs and Oak Pickets, posts, and railing, in all finished Stairwells. Upgraded Hardwood flooring with High Doors. Stacked Laundry in the Basement. & Upgraded Baseboards Throughout. Rough in drains for 3 piece washroom in basement. Bigger windows in the basement. Central AC Included. This home also has a 7 year Tarion Warranty for your peace of mind. Just steps away from amenities like South Barrie Go Station, Costco, Schools & Parks & much more. (id:59911)
RE/MAX Gold Realty Inc.
3 Morgan Drive
Oro-Medonte, Ontario
Your Dream Home Awaits at 3 Morgan Drive! Discover the beauty and tranquility of this custom-built home in the prestigious Braestone community.Perfectly situated on a premium estate lot, this exquisite residence offers breathtaking panoramic views of the rolling countryside while being just 10 minutes from Orillia and 20 minutes from Barrie—providing both peace and convenience.As you arrive, a charming front porch welcomes you into a bright and inviting foyer, setting the stage for the remarkable open-concept living space beyond.This home is designed to impress, with soaring ceilings and expansive windows that flood the interior with natural light.A floor-to-ceiling stone wood-burning fireplace adds warmth and a cozy,elegant ambiance. The chef’s kitchen is a masterpiece,featuring a gas range,granite countertops,ample storage with pots and pans drawers,display cabinetry,and undermount lighting.The large island is ideal for entertaining, while a dedicated coffee station and appliance garage enhance convenience and organization.Throughout the home,you’ll find luxurious finishes, including marble and hardwood flooring, stainless steel appliances, glass railings,and a state-of-the-art home monitoring and sound system.Step outside to the meticulously landscaped grounds, complete with an irrigation system and tinted windows for added privacy.The detached triple-car garage is another fantastic bonus!Designed for versatility, this home is perfect for families, empty nesters, multi-generational living, or investors.The fully finished basement with a separate entrance provides additional space and flexibility. Living in Braestone means close proximity to the Braestone Club Golf Course and enjoying exclusive community amenities including tobogganing hills, scenic trails, horseback riding, Nordic skiing,The Farm, the charming Sugar Shack,plus more.This is more than a home—it’s a lifestyle; come and enjoy your own piece of paradise in this highly sought-after community! (id:59911)
Royal LePage First Contact Realty Brokerage
131 Reflection Road
Markham, Ontario
Absolutely Gorgeous Well Maintained 4+1 Bdrm Double Garage Detached House In Cathedraltown!!! Approx 3095 sqft Finished Living Area Per MPAC (2262 SqFt 1st & 2nd Flr + 833SqFt Finished Bsmt Area). The Best Opportunity To Living In Top School Zone! Nokidaa P.S (Rank 130/3021) & St. Augustine Catholic High School (Rank 6/747 ). Bright And Spacious Home With Tons Of Upgrades , Great Layout, 9' Ceiling On Main Flr And Lots Of Pot Lights. Hardwood Flr & New Paint On Main & 2nd Flr, Oak Staircase, Morden Kitchen With Center Island, Finished Basement, Main Floor Laundry, Direct Access To Garage. Professionally Done Interlocked Driveway And Yard, Close To Parks, Restaurants, Shopping Mall, Supermarket, Easy Access To Hwys. (id:59911)
Homelife Landmark Realty Inc.
71 William F Bell Parkway
Richmond Hill, Ontario
Spectacular 2-year-old Freehold Townhouse in Richmond Hill! This bright, spacious family home features a double garage and a modern open-concept design, filled with natural light. Prime location near Highway 404, big stores, and Richmond Green Park, offering convenience and luxury at your doorstep. Welcome home to comfort, style, and a vibrant lifestyle! This charming location offers unmatched convenience, with the Richmond Hill GO Station just minutes away and easy access to Highway 404. Richmond Green Park, beautiful nearby green space, perfect for outdoor activities. Enjoy effortless shopping at Elgin Mills Crossing, home to popular retailers like Costco and Longos. A perfect blend of comfort, accessibility, and lifestyle for both families and professionals. (id:59911)
Sutton Group Realty Systems Inc.
92 Clover Ridge Drive E
Ajax, Ontario
Offers any time! Welcome to one of Ajaxs most sought-after neighborhoods! This bright and spacious 4-level side split offers a fantastic layout with 4 bedrooms and a large recreation room - plenty of space for the whole family to relax or entertain. The updated kitchen features brand-new cabinets, quartz countertops, and a clear view of the backyard, making it easy to keep an eye on the action while inside. The home also boasts new flooring, fresh paint, and is move-in ready. Step outside and enjoy all that nature has to offer, including a private backyard perfect for BBQs and gatherings, plus a charming front yard with a mulberry tree. Parking is never an issue with space for 5 vehicles, 4 in the driveway and 1 in the upgraded garage. Outdoor lovers will appreciate the location just minutes from Lake Ontario, parks, and scenic trails. Commuters will love the convenience of a transit stop only 30 meters from the front door, plus quick access to the 401 and just 3.5 km to the Ajax GO station. Recent updates include: many new windows, new vinyl siding, a upgraded furnace, new thermostat, and a updated roof to name a few. The side split layout also provides excellent storage space, especially in the basement. Available for immediate possession move in and make it yours today! (id:59911)
RE/MAX Experts
30 Butternut Street
Toronto, Ontario
Butternut Beauty in Playter Estates! Nestled on one of Playter Estates intimate, exclusive (and charmingly named) streets, 30 Butternut St presents a rare opportunity to own a home where timeless character & thoughtful modernity exist in harmony. With only 19 homes lining this sought-after enclave, a true sense of community is woven into the very fabric of the neighbourhood. This enchanting 4-bedroom, 4-bathroom home pairs timeless character w/ modern upgrades, offering a stylish, move-in ready space that still honours its roots. Inside: a chef's inspired kitchen w/ Wolf range, Liebherr fridge, Miele dishwasher, heated floors & a wall of windows opening to a private garden retreat. A classic fireplace anchors the living room offering comfort & elegance at every turn. And every level has a bathroom, including the elusive main floor powder room. The impressive third-floor suite featuring built-ins galore, a kitchenette (w/ a 2 burner Wolf stovetop & Marvel b/i mini fridge), a beautifully updated 4-piece ensuite w/ heated floors, skylights & a juliette balcony.The finished basement offers even more flexible living space & there's a private parking spot to complete the checklist. Location? Unbeatable. Everything at your fingertips. Walk to Chester or Broadview subway stations within minutes, grab coffee on the Danforth, enjoy Riverdale & Withrow Parks + send the kids a hop, skip and a jump to the highly-ranked Jackman Public School. Easy DVP access for the driver, vibrant shops, cafes & restaurants. Once featured in House & Home magazine, this home is every bit as good as it looks and then some. First time on the market in 33 years, an extraordinary home ready for its next chapter of memories. *EXTRAS* Heated floors in kitchen, 2nd & 3rd floor bathrooms, 2nd floor sunroom for extra flex space, 3rd floor retreat includes ensuite w/ large shower, stand-alone tub, heated towel rack, skylights. Parking, main floor powder room & front foyer closet, what every family needs! (id:59911)
Bosley Real Estate Ltd.
283 Emerald Street N
Hamilton, Ontario
2 Story Brick home in A Dynamic Hamilton neighborhood. Freshly painted throughout in neutral tones. Convenient access to public transit, perfect for commuters. Spacious and open living and dining area with updated flooring. Large Kitchen with Ample storage and counter space. The adjoining mudroom, complete with additional storage and a convenient powder room, leads to the side yard. Second level boasts 3 large bedrooms with closets, and a 4 piece Bathroom. The basement, Mostly unfinished with good ceiling height, includes laundry facilities and an additional 4-piece bathroom. Separate entrance from the side yard to the basement offers potential for customization to suit your needs. Private side drive and low maintenance landscaping. Enjoy multiple parks, recreation centers, a library, diverse dining options, catering to individuals of all ages. Experience the heartbeat of the city, where endless opportunities for connection, recreation, and growth await. (id:59911)
Sotheby's International Realty Canada
67 Wyn Wood Lane
Orillia, Ontario
Welcome to life by the lake! Amazing Rental opportunity in the heart of Downtown Orillia literally STEPS to the beautiful LAKE! This 3 Bedroom Townhome boasts over 2000sqft of luxury living space! Enjoy gorgeous lake views from your massive Rooftop Terrace designed for entertaining and extended outdoor living! Huge open concept Family/Rec room on Ground floor complete with dedicated Laundry room with side by side machines, access to the single car garage and and an inviting foyer. Step up to the second floor to reveal the heart of this home, the living/dining room and upgraded kitchen. This dining area offers ample space for large gatherings around the table. The kitchen features Quartz counters, modern backsplash, quality appliances, and B/I Bar fridge in the huge centre island with breakfast seating. W/O to another quaint deck overlooking the front of the home from this open floor plan. The third floor consists of 3 bedrooms and 2 full bathrooms, including a generous sized primary bedroom with 3PC upgraded ensuite, a Large W/I closet and walk-out to your own private deck/balcony. Parking for 2 cars on the property. Fully maintained grounds year round including snow removal and grass cutting of common areas. Amazing location steps to all parks, trails, lake, marina, local shops, restaurants and big box stores. Available Fully Furnished or unfurnished. Also available for short term or long term lease. (id:59911)
RE/MAX All-Stars Realty Inc.
3 Shalom Way
Barrie, Ontario
Open House Sunday 12-2! Welcome to 3 Shalom Way In High Demand South Barrie* Executive 4 Bedroom Home (3000+ Square Feet Plus Finished Lower Level) In A Perfect Location Close To All The Mapleview Drive Amenities But Nestled In A Quiet, Child Friendly Enclave Of Homes Surrounded By Greenspace, Golf Facilities and Parks* Short Drive To Barrie's Waterfront And Downtown* Just A Short Drive To GO Station And 400 Highway For Commuters* Oversized Driveway Without Sidewalk Provides Ample Parking For Multiple Vehicles* This Updated Family Home Boasts An Open Concept Main Floor With Updated Kitchen (Granite Counters/Ceramic Backsplash/Stainless Appliances, Maple Cabinets And High-End Stone Floors), Separate Laundry Room With Access To Double Car Garage, Gleaming Hardwood Throughout, 9 Foot And Coffered Ceilings, Walkout To Oversized Deck Perfect For Entertaining And Hardwood Stairs Leading To Both Upper And Lower Levels* Upper Level Has 4 Large Bedrooms Including Primary With A Cozy Gas Fireplace, Large 5pc Ensuite (Separate Tub And Shower) And Walk-In Closet* 3 Addition Bedrooms Boast Walk-In Closets, Ensuites Or Semi Ensuites* The Finished Lower Level Offers Additional Living Space Perfect For Inlaws / Nanny Suite With Additional Kitchen, Separate Laundry Facilities And Ample Storage* Thousands Spent On Irrigated Landscaping, Decking With Gazebo, Soffit Lighting And High-End Metal Roofing* (id:59911)
Keller Williams Realty Centres
29 Neuchatel Avenue
Vaughan, Ontario
Gorgeous Semi-Detached Home in Sought-After Vellore Village Loaded with Upgrades!Welcome to your dream home in the heart of the vibrant and highly desirable Vellore Village! This impeccably maintained semi-detached beauty features 3 spacious bedrooms, 4 modern bathrooms, and finished basement, offering exceptional space, style, and comfort for the entire family.Step inside and fall in love with the elegant upgrades throughoutwire-brushed hardwood floors, sleek ceramic tile, and a grand oak staircase with wrought iron pickets set the tone for luxury living. Renovated in 2022 & 2023, the home boasts designer bathrooms, upgraded lighting, and high-end finishes that exude sophistication at every turn.At the heart of the home is a professionally designed gourmet eat-in kitchen, complete with stainless steel appliances, gleaming quartz countertops, and a walkout to a stunning stone patioperfect for summer entertaining or family dinners.The primary bedroom retreat is a true sanctuary, offering a spa-like ensuite with a modern soaker tub, glass-enclosed shower, chic glass vanity, and a custom walk-in closet with built-in organizers.The finished basement is your ultimate bonus spacefeaturing a cozy gas fireplace, wet bar, built-in entertainment unit, 2-piece washroom, cold room, and plenty of storage.Enjoy the outdoors in your professionally landscaped yard, equipped with a gas BBQ line, storage shed, and stone patio. The extended driveway fits 3 cars, and the no sidewalk frontage adds to the convenience and curb appeal. All this in a prime locationjust steps from Vellore Village Community Centre, parks, top- tier schools, Vaughan Mills, Canada Wonderland, public transit, hospitals, major highways, restaurants, and more! (id:59911)
Right At Home Realty
128 Coons Road
Richmond Hill, Ontario
Open House Sun 1-3! Lovely 4 Bedroom Executive Home On Premium Oversized Lot In High Demand Oakridges* Nicely Situated On Excellent Mature Treed Lot With Iron Fencing And Irrigation* Large Covered Porch Is South Facing To Quiet Court* Just A Short Walk To Yonge Street Amenities, Transit, Parks And Schools* Quiet Family Friendly Community Convenient To 400/404 Commuter Lanes, Multiple Golf Facilities, Lake Wilcox, Conservation Areas And Community Centres* Meticulously Maintained And Upgraded By Long-Term Owner* Updated Bright Kitchen With Beautiful Hardwood, Granite Counters, Glass Backsplash, Stainless Appliances Including Gas Stove And Walkout To Patio With Gazebo* Family Room Is Overlooked From Kitchen, More HighEnd Hardwood, Fireplace And Second Walkout To Patio* Bright Living / Dining Area With Matching Hardwood Has Large Bay Window And Lovely Views Of The Premium Rear Yard* Convenient Oversized Main Floor Laundry With New Washer/Dryer And Laundry Sink With Direct Access To Double Car Garage And Rear Extension* Fresh Hardwood Stairs With Wrought Iron Spindles Lead To Nicely Sized Bedrooms Including Primary With Walk-in Closet And 5 pc Ensuite- All With The Same HighEnd Hardwood* Finished Lower Level Boasts 5th Bedroom, Large Recreation Room, Ample Storage, Fresh Broadloom, Larger Windows, Large Cantina And Oversized Utility Room/Workshop* Specific Photos Virtually Staged **EXTRAS** Fresh Hardwood/Broadloom Throughout* New And Newer Appliances* Water Softener/Filtration* Humidifier* Updated Vinyl Windows/Doors* Garden Shed* Gdo* Hot W/T(o)* Updated Driveway* Updated Shingles/Sheathing/Ins (id:59911)
Keller Williams Realty Centres
