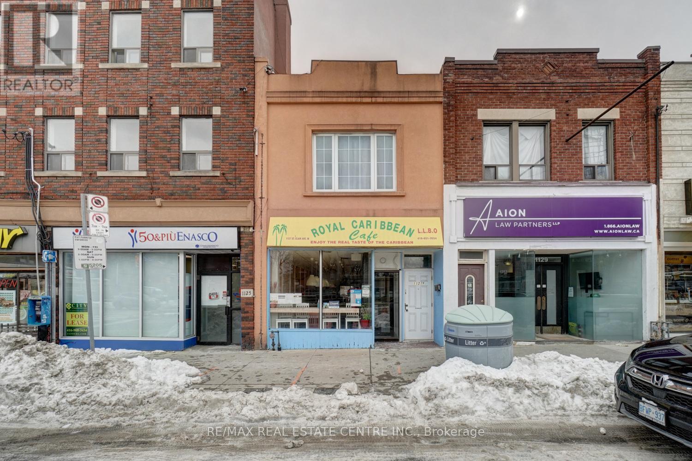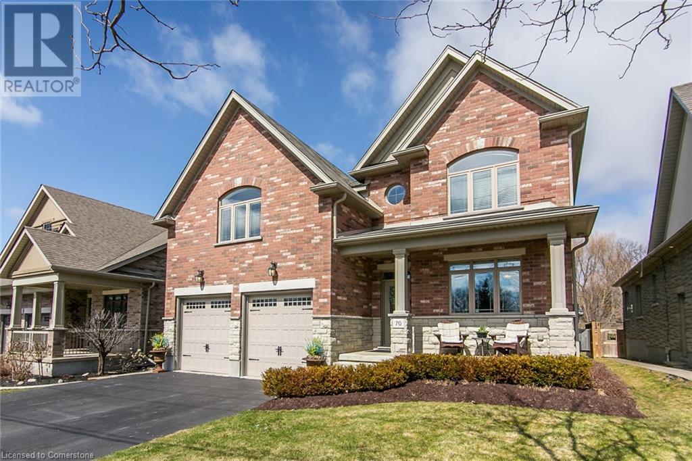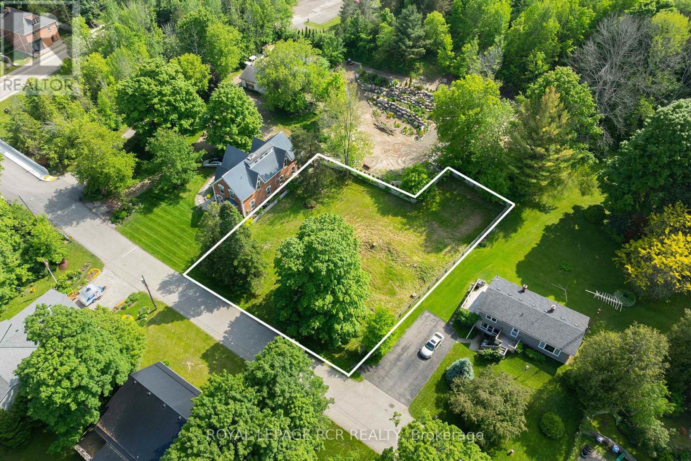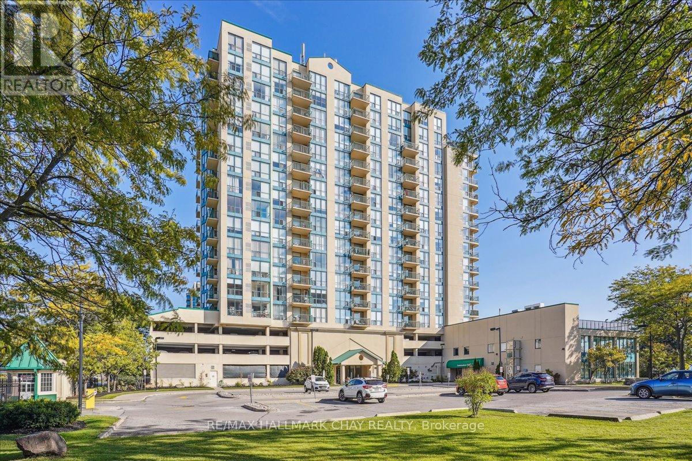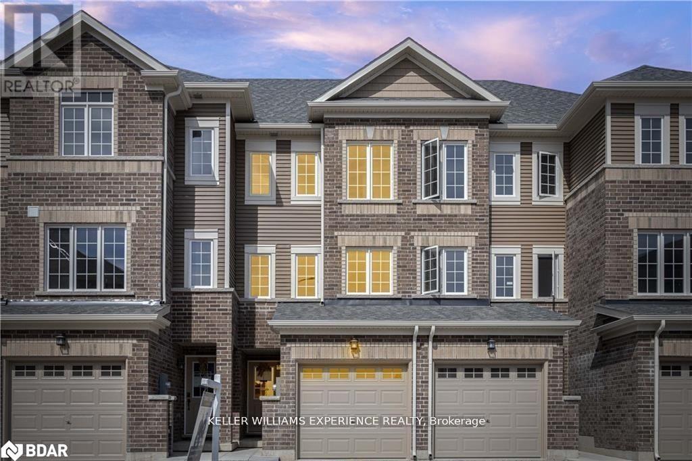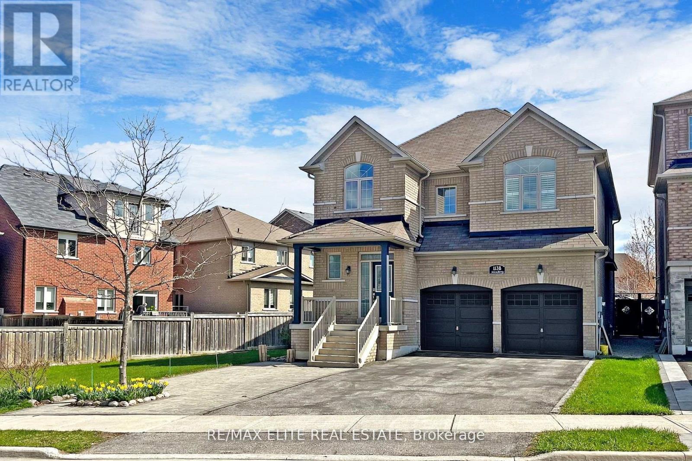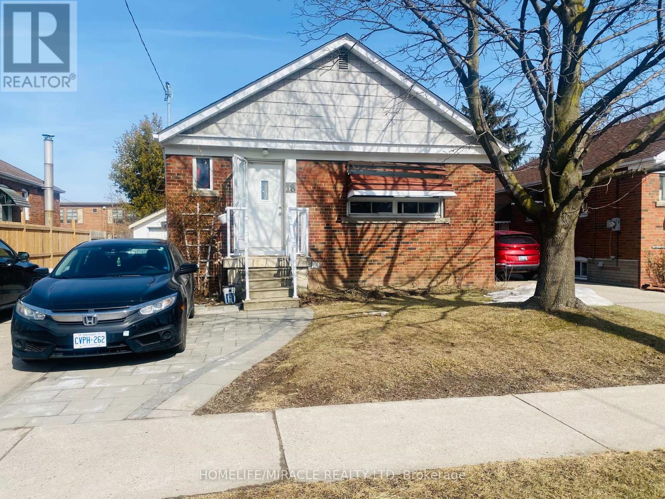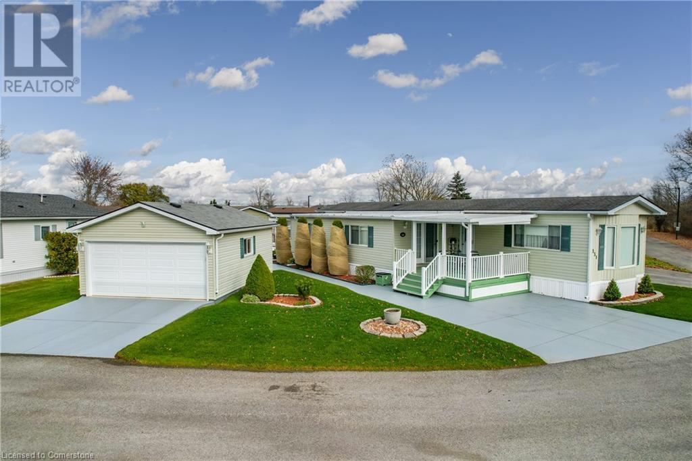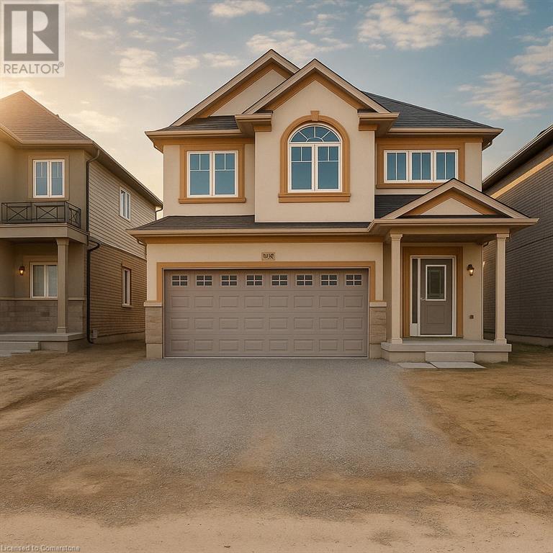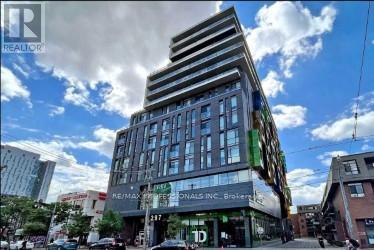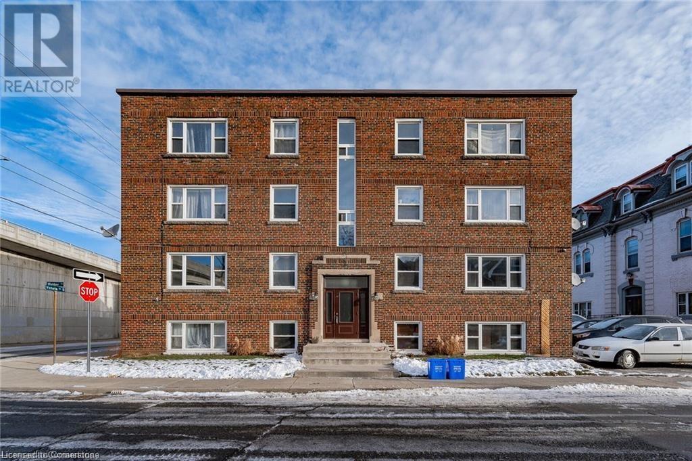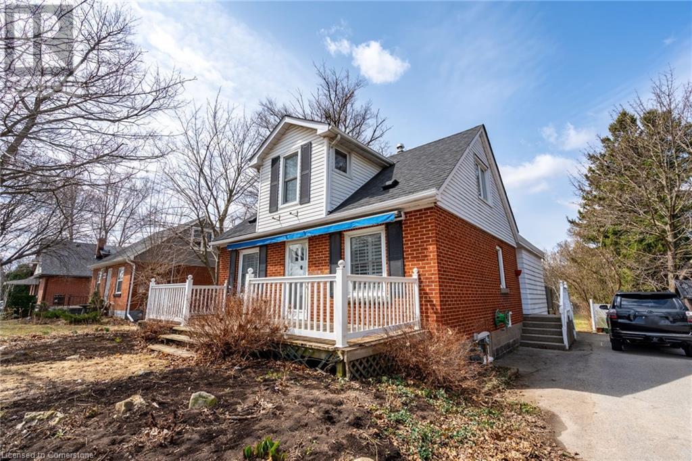11080 First Nassagaweya Line
Milton, Ontario
Exceptional 115-Acre Parcel Bordering Moffat Town Limits Agricultural Opportunity with Long-Term Potential. An outstanding opportunity to acquire approximately 115.60 acres of Secondary Agricultural (A2) zoned land located just north of the growing community of Moffat and within proximity to planned growth areas outlined in the Town of Milton official plan. This expansive and versatile landholding offers a compelling blend of cash crop producing farmland and recreational natural beauty. +/- 80 Acres of cultivated farmland ideal for cash crop farming currently leased lands. 30 Acres of mixed forest offers a peaceful, private setting. Residential uses include a rural estate were the previously home and barn once stood [since torn down]. Other uses include but not limited to hunting, hiking, cross-country skiing, and ATV/snowmobiling. 5.11 Acres of EP land. Benefit of reduced property taxes through enrollment in the Conservation Land Tax Incentive Program (CLTIP) and the Ontario Federation of Agriculture (OFA). Designated within the Protected Countryside, this property is ideal for agricultural use and outdoor recreation, while offering potential for future growth. Buyers are advised to conduct their own due diligence regarding future development possibilities with the Town of Milton and Conservation Halton. A rare investment in rural Ontario scenic, productive, and primed for those seeking both lifestyle and long-term value. (id:59911)
Royal LePage Meadowtowne Realty
1705 - 10 Park Lawn Road
Toronto, Ontario
Welcome To The Vibrant Community Of Humber Bay Shores, Just Minutes From The Lake. Discover Modern Urban Living In This Stylish One Bedroom, One-Bath Condo. This Bright Sunlit Unit Features An Open Concept Layout With Loads Of Upgrades And Sleek Finishes. A Contemporary Kitchen With Glass Tile Backsplash, Stainless Steel Appliances, A Large Island With Quartz Waterfall Counter, Upgraded Lighting, Custom Made Glass Door To Conceal Washer & Dryer, Living Area Leads To A Large Private Balcony with Amazing Views. The Spacious Bedroom Offers Ample Closet Space, With The Bathroom Boasting Modern Fixtures & Finishes. From Shops, Restaurants, Parks, And Public Transit And All Amenities Amenities Include - Gym, Squash Court, Sauna, Outdoor Swimming Pool & Cabanas, Games-Room, Rooftop Terrace, Business Center, Party Room And Guest Suites, As Well As 24 Hour Concierge. Plenty of Visitor Parking Available (id:59911)
RE/MAX West Realty Inc.
1127 St Clair Avenue W
Toronto, Ontario
Excellent Investment Freehold Property In Prime Location In The Heart Of In Corso Italia!,Revitalizing Area. Great Retail Space. 2Bdrm Residential Unit Above The Restaurant with Balcony. Boutiques,Shops & More. Located Right Along The Ttc Streetcars. "Good Monthly Income".Restaurant furniture and decor included, Liqour licence, walk in freezer, stainless steel appliances in restaurant and more! 2 parking spaces owned at back of building! Ready for a new owner's vision. (id:59911)
RE/MAX Real Estate Centre Inc.
141 Wyndham Street N
Guelph, Ontario
Thriving Downtown Restuarant For Sale- Your Opportunity For Culinary Success! Diana Downtown Is A Turn Key Profitable Restaurant In An Excellent Location. This Successful Indian Restaurant Has Thrived For Over Two Decades And Presents An Opportunity To Run It As Is Or Create Your Own Vision By Transitioning It Into Various Other Cuisines. The Possibilities And Income Potential Truly Are Endless. It's Low Rent Makes It An Entrepreneur's Dream. Excellent Year To Year Gross Sales Offering You A Turnkey Business To Be Your Boss! (id:59911)
Exp Realty
70 Waverley Drive
Guelph, Ontario
LUXURY EXECUTIVE HOME WITH MULTI-FAMILY OPTIONS ON THE GREEN. Welcome to this stately, custom-built executive home by Terraview Homes, offering over 4,900 square feet of thoughtfully designed living space. With 5 bedrooms and 5 bathrooms, this home blends luxury and functionality. Step inside to a grand main floor featuring 9-ft ceilings, porcelain tile and rich hardwood flooring throughout. The chef's kitchen is a true showstopper with quartz countertops, built-in appliances, and an oversized island with double sinks, making it the perfect space for preparing your favorite meals. It opens onto the sunwashed dining room, from where you can extend your living space outdoors to the custom cedar deck. The main floor is complete with a powder room, and large family room with a stunning stone-surround, gas fireplace. Upstairs, the spacious primary retreat offers 2 walk-in closets, and a spa-inspired ensuite finished with Quartz countertops, full-sized corner soaker tub, and custom glass shower. For the kids, there are 2 more bedrooms and a 5-piece bathroom. This home also includes a bright, legal, above-ground apartment ideal for multigenerational living, which has a rough-in for a separate entrance/elevator from the garage. The basement features 8'9-ft ceilings, oversized windows, gas fireplace, a large entertaining space, bathroom, and bedroom with side entrance. The spacious yard backs onto the picturesque links at the Guelph Golf and Country Club. Whether enjoying a quiet morning coffee or hosting an evening get-together on the deck, the treed view and serenity is a winner. The extra-deep garage is fully insulated, with electric door openers and an EV charger. Located in a family-friendly neighbourhood with excellent schools, shopping, and the lush beauty of Guelph's Riverside Park, this home offers luxury, executive living in a peaceful, convenient setting. It's all thoughtfully designed, meticulously maintained, and move-in ready. (id:59911)
Keller Williams Home Group Realty
00 Amelia Street
Caledon, Ontario
Option for Vendor Take Back Mortgage!!! A true gem on Amelia Street! This remarkable Caledon building lot in scenic Alton is waiting for your vision. Boasting optimal dimensions of 102' x 142', this prime property is situated on a tranquil street, ready for your dream project to take shape this year. Take advantage of its shovel-ready opportunity with preliminary permit documents already in place. As an added perk, a 2900 sq ft modern farmhouse design has been thoughtfully planned for the site, complete with access to renderings, floor plans, and drawings. Embrace the lifestyle of your dreams with world-class golf, direct access to the Bruce Trail, local breweries, shops, farms, skiing, and a short stroll to top-tier restaurants, The Millcroft Spa, and cafes right at your fingertips. Envision the perfect abode coming to life in this peaceful and charming neighbourhood! **EXTRAS** Exquisite and well-thought out floor plans, drawings, septic design and renderings for unique modern farmhouse available on request. Option to work with local builder this year. (id:59911)
Royal LePage Rcr Realty
1107 - 65 Ellen Street
Barrie, Ontario
Welcome to this lovely, spacious and bright one bedroom, one bath 759 Square Foot suite at Marina Bay. This suite is situated in such a way that you have incredible panoramic views, the skyline that provides a gorgeous westly view of the sunsets and amazing south facing views of Kempenfelt Bay and the morning sunrises. The interior is finished with laminate floors through the living/dining room and primary bedroom and ceramics in kitchen, foyer, laundry and bathroom, totally carpet free. Roomy gally kitchen, includes white appliances, a double sink, and ample prep area. Large open living and dining room, the dining area accommodates a nice size table and chair set, living room provides ample space to host a sectional couch and accent chair. The Primary bedroom has a lighted walk-in closet and floor to ceiling windows with gorgeous view of Kempenfelt Bay. Neutral paint throughout, spacious foyer with entry coat closet and large laundry/storage room. Fantastic amenities include an indoor saltwater pool, hot tub, sauna, exercise room, party room, library, games room and many social activities. On-site management, cleaners and superintendent, clean and very well cared for building. Steps to Barries beautiful Kempenfelt Bay, walking paths, parks, waterfront activities and local entertainment. Go Train station within walking distance. Underground parking is included, pet friendly building, and ample visitor parking available for your guests. Fantastic opportunity for working professionals or retirees. (id:59911)
RE/MAX Hallmark Chay Realty
47 Pumpkin Corner Crescent
Barrie, Ontario
* Price to SELL. Open Concept Freehold Town in South End of Barrie. Only 1 Years New, situated Just Minutes From The Barrie South GO Station, Highway 400, Downtown Barrie, & Shops/Restaurants, This Is The Dream Home You've Been Waiting For. It Seamlessly Combines Modern Elegance With Practical Functionality, Offering An Unfinished-Walkout Ground Floor that could be set up as office. The Second Floor Boasts A Well-Appointed Kitchen With A Center Island And Two Separate Living Areas, Providing Ideal Spaces To Relax After A Busy Day. Abundant Natural Light Highlights The Premium Finishes And Upgraded Features That Adorn Every Corner. On The Third Floor, You'll Find Two Spacious Bedrooms, Ensuring Privacy, Along With A 4-Piece Bathroom. Don't Let This Exceptional Opportunity Slip Away! (id:59911)
Keller Williams Experience Realty
1138 Atkins Drive
Newmarket, Ontario
Stunning Double Garage Open Concept 4 Bedrooms Home In Prestigious Copper Hills Neighbourhood ** Minutes Away From 404, Walmart, Shopping Plaza, Newmarket High School. A Premium House With 9" High Ceilings And Hardwood Floor On The Main Level.** Cozy Family Room W/Fireplace ** East In Kitchen With Walk Out To Backyard ** Prefer No Pet/No Smoking (id:59911)
RE/MAX Elite Real Estate
3704 - 2908 Highway 7 Road W
Vaughan, Ontario
Freshly painted bright and spacious west-facing modern condo featuring 1 bedroom + 1 den in prime Vaughan location. Enjoy lower penthouse floor-to-ceiling windows that flood the space with natural light and showcase breathtaking panoramic city views. The open-concept layout includes a very spacious living/dining room with a generous kitchen and a versatile den perfect for a home office! One of the best parking spots, conveniently located near the building elevator. Close to shopping, universities, grocery stores & dining. Minutes walking distance to subway station, and quick access to Highways 400 & 407. Pet-friendly building with exceptional amenities including 24-hour concierge, indoor pool, luxurious spa, fully equipped fitness centre, party and dining rooms, and a private kitchen for entertaining. (id:59911)
RE/MAX Aboutowne Realty Corp.
255 Mckean Drive
Whitchurch-Stouffville, Ontario
Welcome To The Heritage 50 Model By Starlane Homes In Stouffville, Offering 2,395 Sq Ft Of Thoughtfully Designed Living Space! This Premium Home Is Nestled On A Beautiful Lot Backing Onto A Ravine And Pond, Providing Peaceful Green Views Right From Your Backyard Deck. The Main Floor Boasts 9 Ft Ceilings, An Open Concept Layout, Hardwood Floors In The Library And Spacious Great Room, Complete With An Electric Fireplace For Cozy Evenings. The Upgraded Kitchen Features An Island, Breakfast Bar, And Walk-In Pantry Perfect For The Modern Family. Upstairs Offers Four Generously Sized Bedrooms And Three Bathrooms, Including A Luxurious Primary Ensuite With A 5-Piece Ensuite, Glass Shower Door, And Walk-In Closet. The Unfinished Basement With A 3-Piece Rough-In Presents Endless Possibilities For Customization To Suit Your Lifestyle. Bonus: 5-Year Extended Warranties On Appliances And 10-Year For A New Heat Pump System (Has AC And Heater Function) For Energy Efficiency. And California Shutters Throughout The Home For A Clean, Elegant Look And Light Control (Details To Be Provided By Seller). Dont Miss This Rare Opportunity To Own A Brand-New Home On A Premium Lot A Perfect Blend Of Comfort, Style, And Nature! A Must-See! (id:59911)
Anjia Realty
2 Hamilton Court
Caledon, Ontario
Sophisticated Corner-Lot Estate with 5000+ Sq. Ft. of Luxury Living Welcome to an exceptional residence that blends timeless elegance with modern convenience. Nestled on a coveted corner lot on a quite court, this stunning 5-bedroom home boasts over 5000 sq. ft. of meticulously designed living space, including a fully finished basement tailored for entertainment and relaxation. A grand stone interlocking driveway and pathways wrap around the entire home, setting the stage for a striking first impression. Step inside to discover exquisite plaster wainscoting and crown moldings throughout, and an expansive open-concept layout that seamlessly connects living, dining, and family spaces. The chefs kitchen is a masterpiece, featuring premium Thermador built-in appliances, custom cabinetry, quartz countertops, and a sprawling island perfect for both everyday living and hosting gatherings. The primary suite is a true retreat, offering a spa-like ensuite and generous walk-in closets, while all additional bedrooms provide ensuite or semi-ensuite access. The finished basement is designed for ultimate versatility, featuring a sprawling recreation area, custom kitchen, gym, and game room ideal for both relaxation and entertaining in style. Step outside to your private backyard oasis, complete with expansive stonework, and plenty of space for al fresco dining and relaxation. With luxurious finishes, and impeccable craftsmanship throughout, this home is the pinnacle of refined living. Located close to south fields community centre, schools, parks, and major amenities, this is a rare opportunity to own a truly spectacular residence. (id:59911)
Save Max Real Estate Inc.
80 Singhampton Road
Vaughan, Ontario
Brand New Never Lived Freehold End Unit Townhouse (Like Semi) Gorgeous Finishes and upgrades, 9Feet Ceilings on Main and 2nd floors. Prime BR W/5PC En-Suite & Large W/I Closet. The Home Features Modern Open Concept Kitchen W/SS Appliances, Combined Living & Dining Rms w/Fireplace, Tons of Storage, Spacious Lining Closet. Located In Desirable, Quiet, Established & Family Friendly Neighborhood. Easy Access To Highways, Amenities, Shops, Top Ranking Schools, Walk To Hiking Trails & Parks. **EXTRAS** ***BASEMENT NOT INCLUDED*** Tenant shares utilities cost with basement tenants and HWT rental. Tenant is responsible for lawn care and ice/snow removal. (id:59911)
Kingsway Real Estate
1514 - 5 Massey Square
Toronto, Ontario
Welcome to your next home! This extra-large 3-bedroom, 2-bathroom condo offers the perfect balance of space, functionality, and warmth. Designed for both everyday living and entertaining, the generous living and dining area is perfect for hosting holiday gatherings or cozy nights in.Natural light pours in through large windows, creating a bright and inviting atmosphere throughout, in the evening you have updated recessed lights throughout the living room. The modern kitchen, equipped with sleek stainless steel appliances, is ready for all your culinary adventures. Each spacious bedroom ensures restful nights and plenty of storage, while the enclosed balcony offers additional space perfect for extra storage, a home office, or a peaceful reading nook. Plus, there's potential for ensuite laundry, adding even more convenience.Prime Location Everything You Need Is Within Reach Situated in a family-friendly community, this condo is just steps from Crescent Town Elementary School, making school drop-offs a breeze. Running errands? Azad Supermarket is right downstairs, and you're only a short walk from Metro, Shoppers Drug Mart, banking services, and more.For Public Transit Commuters, you're just a 5-minute walk to Victoria Park TTC Station. Have a Car? With quick access to the Don Valley Parkway for easy travel across the city, getting around is a breeze! If you love the outdoors, you'll appreciate being minutes away from over 10 parks, ideal for morning jogs, evening strolls, or weekend bike rides. In the mood for vibrant city life? take a short walk to the lively Danforth area, where you'll find an array of restaurants, cafes, and shops.This condo truly offers the best of comfort, space, and unbeatable location. Don't miss your chance to call it home! (id:59911)
Realosophy Realty Inc.
Bsmt - 18 Knightsbridge Road
Toronto, Ontario
3-Bedroom and 1 Washroom Basement Apartment Prime Location Discover this spacious and beautifully updated This apartment, perfect for comfortable living. Located in a desirable neighborhood, this home offers large front and rear yards, a bright open-concept kitchen, and plenty of natural light throughout. Brand-new modern kitchen with updated appliances Freshly painted with new laminate flooring Renovated bathroom with upgraded counters and shower Private, self-contained shared laundry room Well-maintained and move-in ready Great Location Conveniently close to transit, parks, top-rated schools, shopping centers, and the stunning Scarborough Bluffs. Utilities: Included. Don't miss this opportunity schedule a viewing today! (id:59911)
Homelife/miracle Realty Ltd
3033 Townline Road Unit# 335
Stevensville, Ontario
A RARE FIND … Beautifully updated 2 bedroom, 2 bathroom, 1426 sq ft bungalow with DETACHED 18’ x 24’ DOUBLE GARAGE with epoxy flooring and TWO double wide driveways!! 335-3033 Townline Road (Cricket Lane) is located in the Parkbridge Black Creek Adult Lifestyles Community, where residents enjoy fantastic amenities, including a clubhouse w/both indoor & outdoor pools, sauna, shuffleboard, tennis courts & a variety of weekly activities like yoga, line dancing, bingo & more. The bright and spacious OPEN CONCEPT living area offers a vaulted ceiling, bringing a lighter and more open feel throughout. The open kitchen features updated flooring, abundant cabinetry and storage PLUS updated appliances and lovely tile backsplash, leading into the family room with cozy gas fireplace and XL bay window. A separate, formal living room features a WALK OUT to the XL, covered front deck where you can enjoy a coffee or social time with friends and family. In the back section of the home, find a primary bedroom providing plentiful storage with a mirrored wall-to-wall closet and built-in dresser, a second well-sized bedroom, 2-pc bathroom w/linen closet, and 4-pc bathroom w/separate shower, soaker tub, and in-suite laundry. The large, finished mudroom could also be used as an office space or additional storage and has access to the back porch and PRIVATE patio, shed, and mandoor to the garage. UPDATES include most windows, appliances, furnace & A/C. Monthly Fees $978.52 ($825.00 Land Lease + $153.52 Prop Tax). CLICK ON MULTIMEDIA for virtual tour, floor plans & more. (id:59911)
RE/MAX Escarpment Realty Inc.
112 Givins Street
Toronto, Ontario
Originally Built 1913 Century Home That Has Undergone A Complete Back To The Bricks Modernization in Prime Trinity Bellwoods, Featuring 4+2 Bedrooms & 5 Bathrooms With Contemporary Finishes Throughout. Light & Bright Open Concept Main Floor Features, Almost 10' High Ceilings, White Oak Floors, Two Gas Fireplaces, Gorgeous Living & Dining Room Spaces Open To The Centre Kitchen With Top Of The Line Appliances Including A 5-burner Stainless Steel Range, Seamless Taj Mahal Quartzite Island and Countertops, Amazing Flow For Entertaining With Rear Family Room That Finishes Off The Main Floor With Custom Built-Ins & Fireplace, Floor To Ceiling Windows With Walkout To A Sunny West-Facing Patio/Backyard With Gas Line For BBQ. Private Covered Rear Parking Via Laneway With Overhead Roll-Up Remote Garage Door. Upstairs You'll Find A Second Floor Primary Retreat Which Includes A 5 Pc Ensuite Bath With a Stand-alone Soaker Tub, A Large Shower With Bench Seating & Large Walk-In Closet With Custom Buit-ins. Additional Bedrooms Are Well Proportioned With Easy Access To Two Additional 4 Piece Baths, Both With Bathtubs, Plus Convenient Secondary 2nd Floor Laundry Rough In With Proper Built-up Basin and Floor Drain. 4th Bedroom (Currently A Den) Offers A Walkout To A Huge West -Facing Private 3rd Floor Rooftop Deck, Perfect For Unwinding While Taking In Some Breathtaking Sunsets & City Views. Fully Finished Lower Level Features An Enormous Recreation Space Adding Additional Living Space To This Fabulous Home Plus An Additional Bedroom, Bath & Secondary Laundry Room. Seller Has Plans and Zoning Approval For Proposed Laneway. Easy Access To Every Convenience Imaginable (A Walk Score of 99/100) With Transit, Incredible Restaurants, Entertainment & Shopping & The Beautiful Trinity Bellwoods Park At Your Doorstep and Ossington Strip (id:59911)
Chestnut Park Real Estate Limited
Ph306 - 770 Bay Street
Toronto, Ontario
Luxury Lumiere Condo On Bay Street. Great 2 Bedroom + Den (With Window & Door, Can Be Used As A 3rd Br) Unit With Balcony. 2 Baths, 24 Hours Concierge W/ Great Amenities Including Indoor Pool, Gym, Movie Theatre Etc. Luxurious Living On Bay & College. Close To Financial District, Yorkville, U Of T, Ryerson, Shops, Queens Park, All Major Hospitals, Subway And More. **EXTRAS** All Existing Appliances: S/S Stove, Fridge, Dishwasher, Range Hood, And Microwave. One Parking And One Locker Included. Tenant Pays Hydro. No Pets And No Smokers. (id:59911)
RE/MAX Excel Realty Ltd.
172 Cittadella Boulevard
Hannon, Ontario
Welcome to the Augusta Model, a stunning 2,230 sq. ft. new construction home in Multi-Area’s award-winning Summit Park community. This 4-bedroom home is loaded with up to $82,000 in luxury upgrades plus an additional $42,000 in bonus custom upgrades! Situated on a premium lot backing onto a dry pond, this home features quartz countertops, 9' main floor ceilings, extended-height kitchen cabinets, and a separate side entrance for a basement rental opportunity. Don’t miss this incredible chance to own a brand-new, upgraded home in one of Hamilton’s most sought-after communities—schedule your visit today! (id:59911)
Aldo Desantis Realty Inc.
827 - 297 College Street
Toronto, Ontario
Welcome to The College, a boutique condo by Tribute, located in the heart of Kensington Market. This stylish 1-bedroom unit features a smart open-concept layout with 9-ft ceilings, hardwood floors, built-in appliances, quartz countertops, and a spacious private balcony. Floor-to-ceiling windows bring in ample natural light, creating a bright and inviting space. Enjoy top-tier amenities, including 24/7 concierge and security, a state-of-the-art gym, a rooftop BBQ terrace, a theater room, a billiards room, a party room, and guest suites. Convenience is unmatched with T&T Supermarket and TD Bank directly attached to the building. This prime location offers a 99 Walk Score and 100 Transit Score, with TTC access at your doorstep. Steps from U of T, OCAD, Central Tech High School, Chinatown, Little Italy, Queens Park Subway Station, hospitals, parks, and world-class dining, everything you need is within reach. Experience modern urban living in one of Toronto's most vibrant neighborhoods. Don't miss this incredible leasing opportunity! (id:59911)
RE/MAX Professionals Inc.
3 Webber Avenue
Hamilton, Ontario
The Investments Group is pleased to present an opportunity to acquire an 8-unit purpose-built multifamily asset in Hamilton’s highly desirable Stinson neighborhood. Strategically located just minutes from the Hamilton GO Centre, Hamilton General Hospital, and downtown amenities, the property offers exceptional connectivity and convenience for tenants. The subject property is a well-maintained, three-story brick and concrete building comprises six two-bedroom and two one-bedroom units, all separately metered for hydro, providing an opportunity for strong in-place cash flow with large upside potential. Recent capital improvements include new windows and roof, helping to reduce near-term expenses and support long-term asset stability. (id:59911)
Royal LePage Burloak Real Estate Services
2806 Upper James Street
Hamilton, Ontario
Welcome to 2806 Upper James, a well-maintained family home set on a deep 275’ lot, offering the best of both worlds: quiet, country-style living with city conveniences just minutes away. This 3 bedroom, 2 full bath home with a functional layout and generous living spaces has so much to offer. This property features both an eat-in kitchen with a sunny breakfast nook and bay window, as well as a formal dining room. The kitchen has plentiful cabinetry, stainless steel appliances including a gas stove, built-in dishwasher, and a dedicated beverage counter with added counter space and display cabinets. Main floor highlights include formal living and dining rooms, a walk-out rear family room, a full 3 piece bath with in-floor heating, and the primary bedroom. Upstairs you’ll find two additional bedrooms and a 4-piece bath. The full basement remains unfinished but offers abundant storage and a dedicated workbench area. Notable updates: Furnace (2017), Electrical (100 amp, 2015), Septic (4207L, 2025). The backyard is ideal for gardening with established perennials, raspberry bushes, and room to grow your own vegetables. Property is serviced by municipal water. Conveniently located near the Hamilton Airport, Amazon distribution centre, golf course, schools, transit, parks, and major commuter routes including Highway 403. This is a great opportunity to enjoy a private, country-like setting just minutes from city amenities. (id:59911)
RE/MAX Escarpment Realty Inc.
207 - 15 Maplewood Avenue
Toronto, Ontario
Great opportunity to lease a spacious 1 Bedroom + Den + Sunroom Unit in a fantastic Location. The Den (separate room) & Sunroom (Additional Heating to be provided) can be used as additional bedrooms. 1 U/G Parking space is included (It is also optional to lease with or without parking). Easy access to Downtown, St. Clair West Subway station, Streetcars, Dining, Cafes, Parks, Groceries and Shopping. Just move in and enjoy! (id:59911)
Sutton Group Old Mill Realty Inc.
1907 - 633 Bay Street
Toronto, Ontario
Horizon On Bay, Bright Unit 2+Solarium, 2 Bath. Fully Furnished, RENT includes Water/Heat/Hydro. Steps to Eaton Centre/Ryerson/U Of T/Hospitals/Financial District/Restaurants/Shops/PATH, 24-Hr Concierge, Indoor Pool, Sauna, Fully Equipped Gym, Squash, Basketball Court, Business Center, Rooftop Garden, Bbq, Outdoor Hot Tub (id:59911)
Homelife Landmark Realty Inc.


