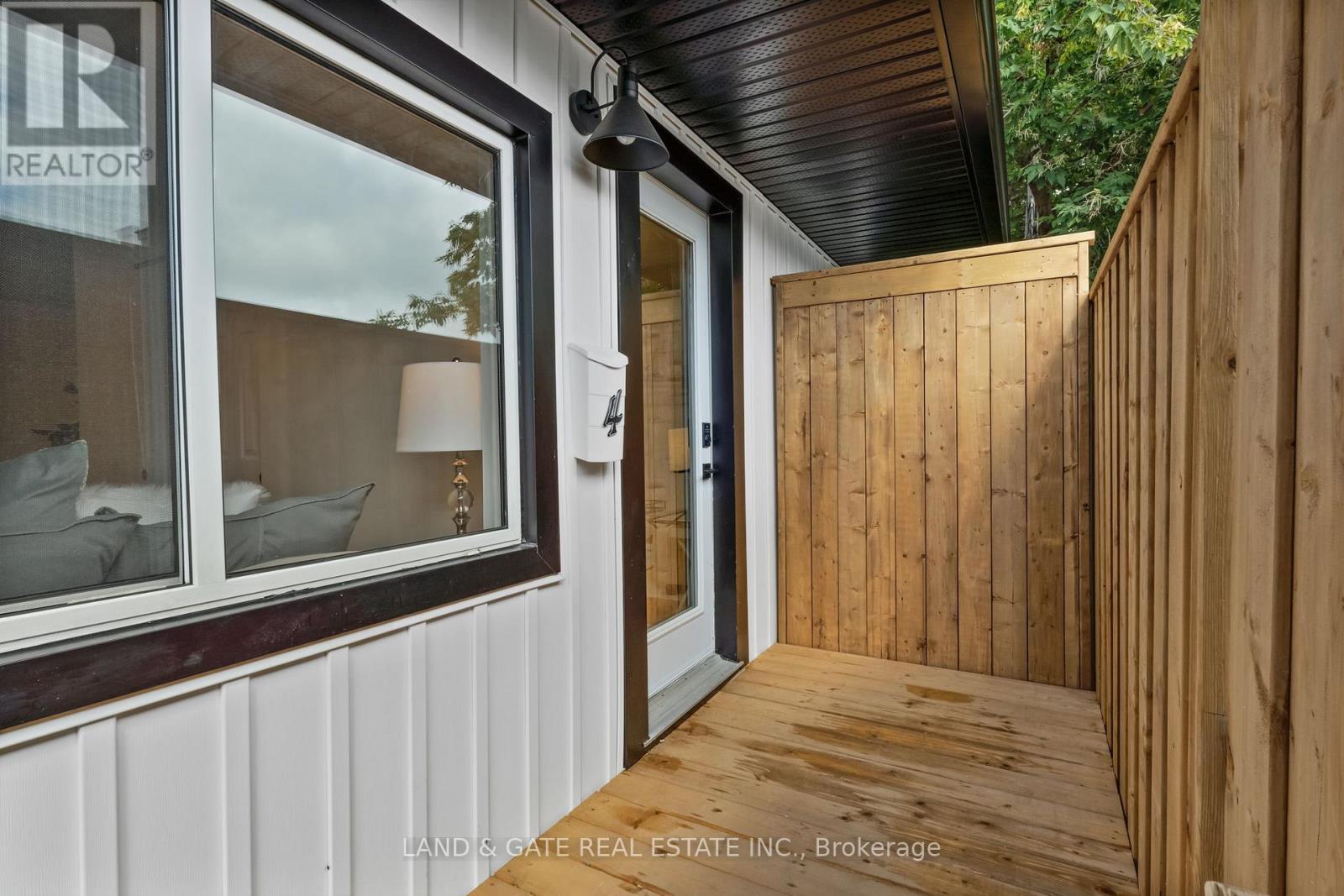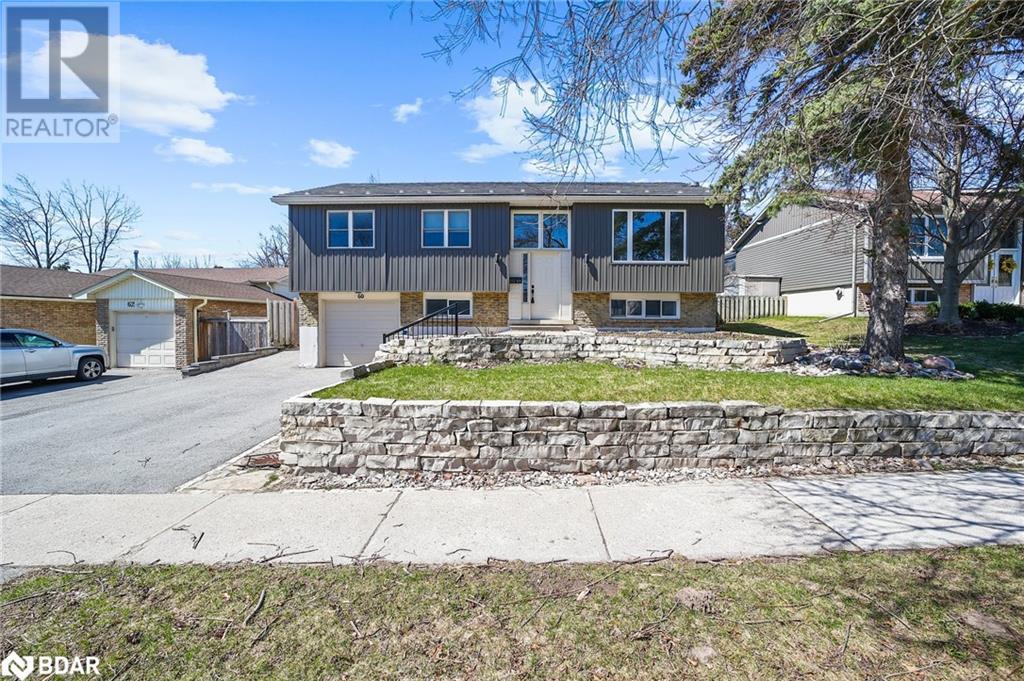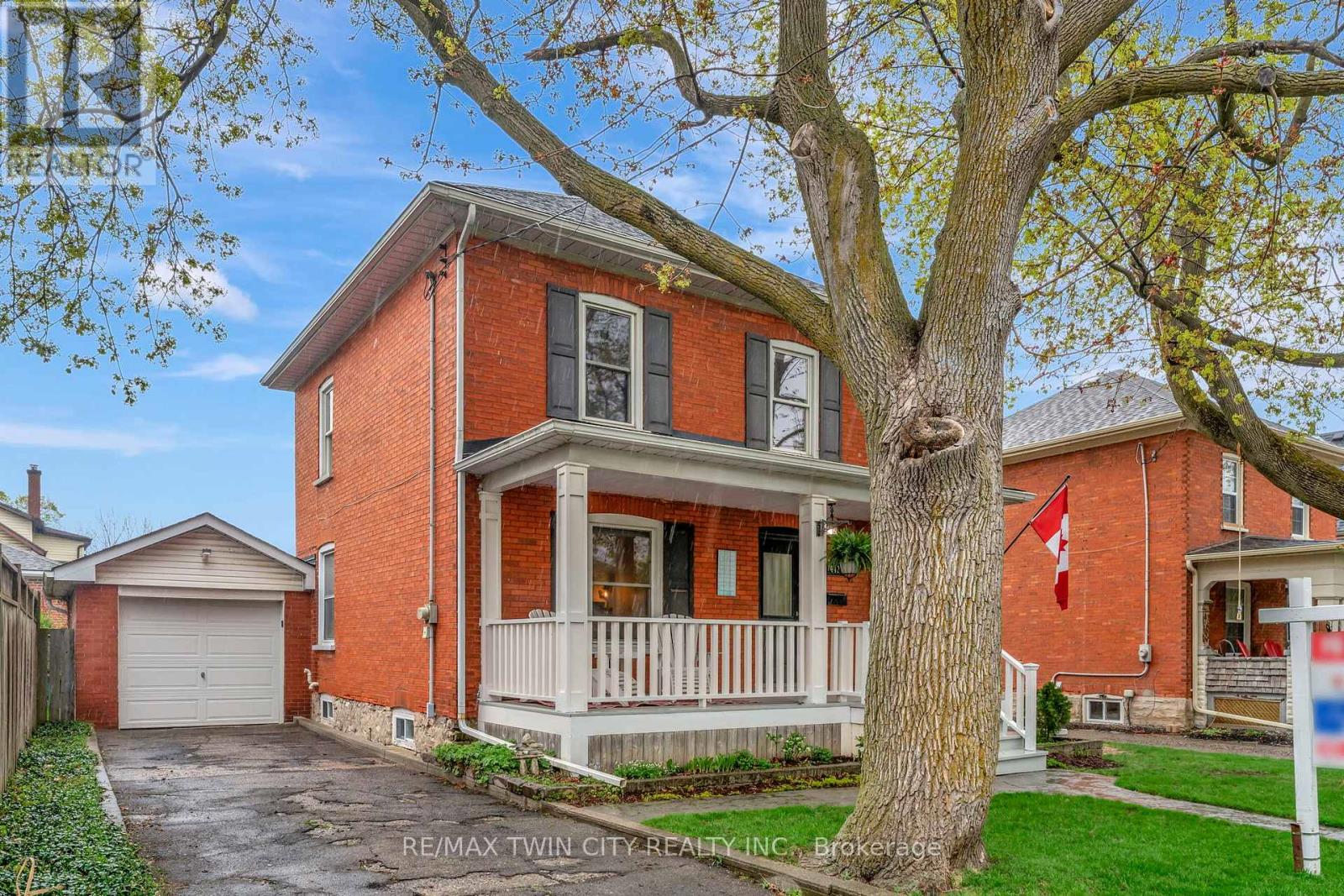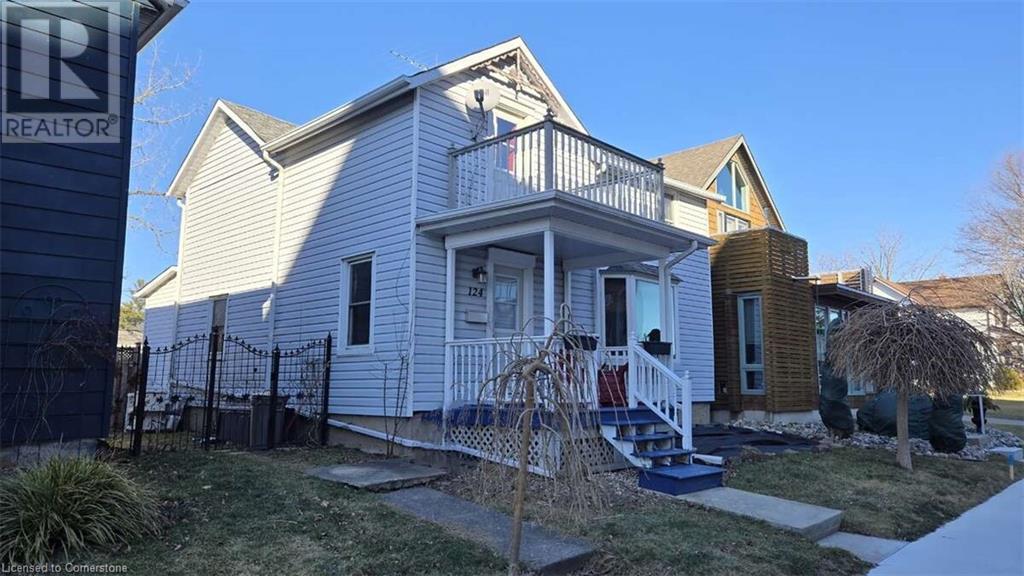4 - 477 Montrave Avenue
Oshawa, Ontario
Welcome to Apartment #4 at 477 Montrave Avenue, Oshawa a bright and spacious 1-bedroom unit designed for comfortable living. This main floor apartment features a private entrance with a charming small porch, perfect for enjoying a morning coffee. Inside, you'll find a large open-concept new kitchen with ample cupboard and counter space, pot lights for a modern touch, and a seamless flow into the living area. The generously sized bedroom offers a large closet for all your storage needs. Heat and water included, ensuite laundry, plus 2 parking spaces! Located near the Oshawa Centre and well-connected by public transit, this apartment is perfect for those seeking a relaxing, modern living space. Optional storage space in garage can be negotiated for a fee. (id:59911)
Land & Gate Real Estate Inc.
2 - 477 Montrave Avenue
Oshawa, Ontario
Discover the charm of this fully renovated 2-bedroom upper-level apartment at #2 - 477 Montrave Avenue. With a sleek, modern kitchen boasting quartz countertops and new appliances, this space offers style and comfort. The brand-new bathroom features contemporary finishes for a luxurious touch. Enjoy the convenience of a private entrance, in-suite laundry with mud room, and included parking. Rent includes Heat and water. Hydro is extra. Ideally located near the Oshawa Centre, popular dining spots, and public transit, this apartment is perfect for those seeking modern living in a convenient location. Optional storage space in garage can be negotiated for a fee. (id:59911)
Land & Gate Real Estate Inc.
60 Heather Street
Barrie, Ontario
Welcome to 60 Heather St., a stunning, fully finished family home that blends modern elegance with high-end upgrades. This bright, open-concept home features premium stainless steel appliances, sleek quartz countertops, and high-end white oak hardwood floors. The spacious main level boasts large, newer energy-efficient windows, allowing for an abundance of natural light and unobstructed views from the front to the rear of the home. The gourmet kitchen seamlessly flows into the dining and living areas, perfect for entertaining, with a walkout to a spacious deck equipped with a gas hook-up overlooking the beautifully landscaped, fenced backyard. The primary bedroom includes a luxurious semi-ensuite with modern porcelain tiles and a double vanity. The lower level offers a contemporary, light-filled family space with oversized windows, striking stone feature wall and a striking 50 modern linear gas fireplace. The basement also features a convenient on-grade walkout through the laundry room to the deep 1.5-car garage. Additional upgrades include a lifetime premium steel roof, a modern board-and-batten style exterior, upgraded electrical with a new panel, a new high-efficiency furnace and A/C, topped-up attic insulation (18”), and a new water heater (2022), garage door (2021), garage door opener (2022) and newer central vacuum lines replaced. The exterior showcases natural stone steps and newly paved asphalt driveway for ample parking. This turn-key home with a quick closing available is move-in ready with exceptional craftsmanship and thoughtful upgrades, this home is perfect for modern family living! (id:59911)
Keller Williams Experience Realty Brokerage
172 Queen Street W
Elmvale, Ontario
Welcome to this spacious family home offering a fantastic layout and numerous updates! Featuring a granite foyer with inside access to the garage, this home boasts newer windows (2019) and durable laminate flooring throughout the living and dining areas. The bright kitchen includes laminate flooring, newer counters, and a walkout to the backyard with a new deck & stunning views of the garden and farmers' fields. Upstairs, the second level offers hardwood flooring in the hallway and a ceramic-tiled bathroom. The master bedroom includes a walk-in closet & ensuite bathroom & a walkout to the deck. A full bathroom with a quartz countertop is located on the third level, alongside a generously sized bedroom with a large closet. The main floor has a cozy rec room with gas fireplace, large window, walkout access to the backyard, bedroom, and a 4-pc bath. The fully finished lower level provides a great in-law suite opportunity, complete with a kitchenette, additional bedroom, and cold storage. Other notable features include a brand new 50-year roof (April 2025), a 2019 furnace, and an oversized two-car garage. Conveniently located close to shopping and amenities. Don't miss out on this versatile and beautifully maintained home! (id:59911)
RE/MAX Realtron Realty Inc. Brokerage
56 Draper Crescent
Barrie, Ontario
BEAUTIFUL FAMILY HOME IN PAINSWICK WITH TASTEFUL UPDATES & AN ENTERTAINMENT-READY BACKYARD! Welcome to this wonderful 2-storey home situated on a quiet side crescent in the heart of Painswick, where convenience meets family-friendly living! This property's classic brick exterior with black accents and a double garage exudes timeless charm, while the pie-shaped lot offers a spacious backyard designed for relaxation and entertainment. The back deck with a privacy wall, patio, and firepit area are perfect for entertaining, while the sizeable fully-fenced yard offers plenty of space for the kids to play or the pets to run. The backyard is complemented with two handy garden sheds - perfect for storing tools and toys. Inside, the main floor offers a functional layout with an open-concept kitchen overlooking a bright and inviting breakfast and dining areas, featuring large windows, sleek white cabinetry, stainless steel appliances, and plenty of room for entertaining or everyday meals. The combined family and living room is a great spot to relax and put your feet up. A separate side door entry conveniently leads to a combined laundry/mudroom with direct garage access, where you'll find bonus storage space for the boots and jackets, making daily routines a breeze. Upstairs, the spacious primary bedroom is your personal retreat, boasting a 5-piece ensuite and a walk-in closet. The partially finished lower level offers a large rec room with an oversized basement window and a spacious storage room with a bathroom rough-in, providing an opportunity to increase the finished space if you'd like. Located near parks, schools, transit, library, shopping, and dining and just minutes from Downtown Barrie and Centennial Beach, this home offers everything you need in a thriving community. Don't miss the opportunity to make this property your next #HomeToStay! (id:59911)
RE/MAX Hallmark Peggy Hill Group Realty Brokerage
2411 Southwood Road
Gravenhurst, Ontario
REMARKABLE RETREAT WHERE REFINED LIVING MEETS THE NATURAL BEAUTY OF MUSKOKA ON NEARLY 90 PRISTINE ACRES! Set against an awe-inspiring Muskoka backdrop, this breathtaking property offers nearly 90 acres of tranquil, wildlife-rich land accented by multiple ponds, total privacy, and trails winding through a forested landscape, and it borders approximately 100 acres of crown land for even more seclusion. Tucked away from the road, this beautifully updated bungalow spans over 1,500 sq. ft. with an open-concept layout, soaring wood plank cathedral ceilings, engineered hickory hardwood floors, and updated fixtures. The stylish kitchen shines with white cabinetry, Cambria countertops, a herringbone tile backsplash, stainless steel appliances, and a waterfall-edge peninsula with seating. Just off the kitchen, the dining room presents a built-in sideboard with drawer storage and a matching Cambria countertop. The living room is a showstopper with massive windows overlooking the pond, a cozy wood stove, and a walkout to a deck. The primary bedroom offers access to a private deck and includes a remodelled ensuite finished with modern accents and heated flooring. Convenient main-floor laundry adds everyday ease with an upgraded washer and dryer. Outside, the property is surrounded by a nicely maintained lawn and mature gardens enhanced by an in-ground sprinkler system, with frequent wildlife sightings, including swans, ducks, beavers, deer, moose, and bears. A newer carport, detached garage, and driveway parking for 10+ vehicles ensure ample room for family and guests. Additional features include an updated HRV unit, newer A/C, high-speed internet availability, and a 10 kW generator that offers peace of mind and uninterrupted power, ideal for remote work. Located just a short drive from dining, shops, schools, and medical services and close to popular local attractions - this is a once-in-a-lifetime opportunity to own a property that's as stunning as it is serene! (id:59911)
RE/MAX Hallmark Peggy Hill Group Realty Brokerage
372 Bartos Drive
Oakville, Ontario
This 3+1 bedroom and 2-bathroom bungalow is nestled in the heart of Kerr Village, one of Central Oakville's most sought-after areas. Stepping out your front door, you're just a 4-minute stroll away from the eclectic array of shops and eateries that line Kerr Street. Enjoy the proximity of the highway and the GO Station. Newer windows and AC (2023). The generous 138-foot-deep lot is expansive and has ample room for a pool. Driveway is equipped with space for four cars. With 1,745 sq. ft. of living space, including the finished basement, this home boasts three bedrooms, two full bathrooms, and a host of modern updates. Vinyl plank and vinyl tile flooring flow seamlessly throughout, while updated cabinetry, contemporary lighting, and beautiful quartz countertops enhance the modern vibe. The kitchen is updated, modern and functional, offering plenty of dark-finished, shaker-style cabinetry, pot lights and stainless-steel appliances. The island/breakfast is convenient for quick meals. This home offer 3 good-sized bedrooms. The 4-piece main bathroom is designed with a one-piece extended sink basin, and a tub/shower combination. The open-concept lower recreation/games room, currently used as a bedroom, features wide-plank vinyl flooring. The kitchenette is practical and has a stainless fridge. A new 3-piece bathroom features an oversized shower Two large storage areas, a utility room, and a bright laundry room complete the lower level. (id:59911)
RE/MAX Aboutowne Realty Corp.
29 Tyler Avenue
Erin, Ontario
Welcome to this stunning Brand New 4 bedroom Detached home built by Cachet Homes with 4 bathrooms situated on a Ravine lot, offering modern style, convenience with 9 foot smooth ceilings. The exterior boasts a modern elevation, double garage with upgraded garage doors for a sleek and contemporary look, and a prime location just steps away from a park on the same street. Inside, you'll find a spacious layout featuring a large Family room, separate dining area which can be converted into a living room. The open concept Kitchen features a breakfast area, centre island, tall cabinets, stainless steel appliances, granite countertops and overlooks the ravine backyard. Additional features include second-floor laundry, a spacious mudroom with access to the garage. Oak stairs lead to the second floor. The bedrooms are comfortable and spacious, with upgraded Berber carpet. The master bedroom showcases dual his-and-her walk-in closets and expansive windows. Two bedrooms have private ensuites, while two share a spacious ensuite. Separate entrance to the basement finished by the builder. This property offers a perfect blend of luxury, comfort, and convenience! (id:59911)
RE/MAX Skyway Realty Inc.
442 Lowther Street S
Cambridge, Ontario
Charming Updated Century Home! Welcome to 442 Lowther St S a beautifully maintained century home blending timeless charm with thoughtful updates. From the moment you arrive, youll appreciate the stamped concrete walkway, large front porch, and impressive triple-length driveway leading to a detached garage (with full electrical and EV setup, 2024. The fully fenced backyard is an entertainers dream, featuring a spacious deck that steps down onto paving stones surrounding a cozy firepit, plus a handy shed for extra storage. Inside, the home welcomes you with high ceilings, wide trim, engineered hardwood floors, and staircase detailing that capture the homes rich history. Fresh paint makes the home feel bright, clean, and move-in ready. The main floor offers a spacious formal living room, family room, and a dining room complete with a built-in 'coffee-bar' hutch. The updated kitchen boasts granite counters, stainless steel appliances, heated ceramic floors, and a walkout to your private backyard. Upstairs, youll find three generously sized bedrooms, each with closets - rare in homes of this era! The main 4-piece bathroom is flooded with natural light, and a linen closet adds to the functional layout. The basement is unfinished but offers excellent storage space, a laundry area, and potential for future development. Notable Updates: Kitchen renovation (2022). Central A/C (2018). Electrical upgraded to 100 AMP breaker panel (2018). Electrical Set up in Garage for E.V. (2024) High-efficient Furnace (2015). Roof on home and garage (2014). Garage door (2017) and G.D.O.(2018). Front door replaced (2017). Hot Water Heater & Water Softener (Owned) Reverse Osmosis system (Rented). Located in a mature neighbourhood on a beautiful tree-lined street and within walking distance to parks, schools, and minutes to shops and the 401, this home offers the best of small-town charm with easy access to city conveniences. This historic beauty is a must-see! (id:59911)
RE/MAX Twin City Realty Inc.
374 Brunswick Street
Hamilton, Ontario
Welcome to 374 Brunswick! This 1.5 storey home sits on a double fully fenced lot with potential for severance, offering 3 bedrooms, 2 full baths, and a fully finished in-law suite with a separate side entrance - perfect for multi-generational living or rental income. Located in a quiet, family-friendly neighbourhood, the home features a welcoming front porch and a double driveway with parking for up to 5 vehicles. A sun porch off the back of the home provides a peaceful space to start your day. The basement includes a spacious second kitchen, open-concept family room, additional bedroom, second bathroom, and ample storage - all brightened by above-grade windows. With mature trees, generous outdoor space, and endless possibilities, this property is a rare find with exceptional flexibility and value. (id:59911)
RE/MAX Escarpment Realty Inc.
124 South Street
Gananoque, Ontario
For more info on this property, please click the Brochure button. Step into history and charm with this delightful 3-bedroom, 1.5-bathroom character home, nestled in the heart of Gananoque's sought-after South Ward. Built in 1900, this two-story house offers a perfect blend of timeless charm and modern convenience, with 1,236 square feet of living space situated on a manageable 3,500-square-foot lot. From the moment you arrive, the home welcomes you with its classic architecture and inviting presence. Inside, you'll find three well-appointed bedrooms and a spacious layout that lends itself perfectly to both family living and entertaining. The upstairs balcony provides stunning views of the nearby Saint Lawrence River, creating a serene retreat for morning coffee or evening relaxation. The location is truly unbeatable. Just steps away, you'll find the breathtaking Saint Lawrence River, Gananoque's vibrant cruise line, the renowned 1000 Islands Playhouse, and a host of bars and restaurants that make this community so lively. Whether you're an outdoor enthusiast or a cultural connoisseur, this home places you in the heart of it all. Practicality meets charm with off-street parking for three vehicles and a large shed offering ample storage space. The fenced-in backyard provides a private oasis for gardening, entertaining, or simply unwinding in your own outdoor haven. This home offers a unique opportunity to own a piece of Gananoque's history while enjoying the best of modern living. Don't miss out on the chance to call this South Ward gem your own! (id:59911)
Easy List Realty Ltd.
30 Candle Crescent
Kitchener, Ontario
Welcome to 30 Candle Cres a Contemporary luxury style executive townhome. As you step into the grand living area, you'll be immediately captivated by the soaring ceilings. The main floor offers a versatile theatre/living room, ideal for relaxation. The kitchen is a chefs dream, eat-in kitchen features a large island, beautiful granite counters, wet bar, pantry, custom cabinets and sliding doors leading out to the 3 seasons room and beautiful backyard. What a perfect spot to enjoy your morning coffee.main floor 2 piece bathroom On the second floor you will find the master suite with a 3 pc ensuite and walk-in closet. As well as the second bedroom, 4 pc bathroom and the upper floor laundry. The fully finished basement with its cottage feel offers more living space with an additional bedroom, storage room with a built in murphy bed, a 3 pc bathroom and plenty of storage space. . This home is ideally situated near scenic trails, prestigious golf courses, shopping, and dining, with swift access to major highways. 30 Candle Crescent that combines luxury, elegance, and convenience. Dont miss the opportunity to make it your own. Book your private showing today! (id:59911)
Red Apple Real Estate Inc.











