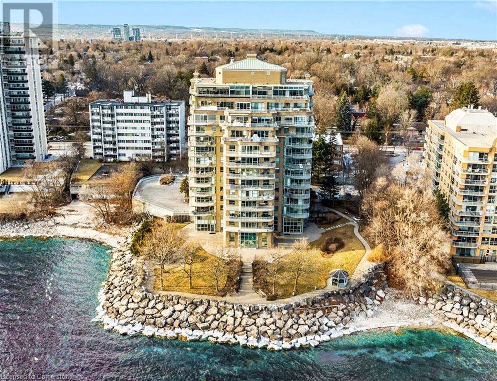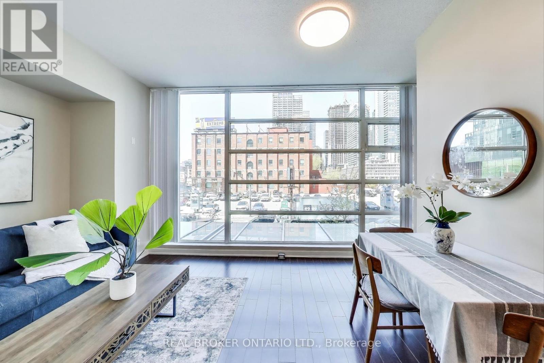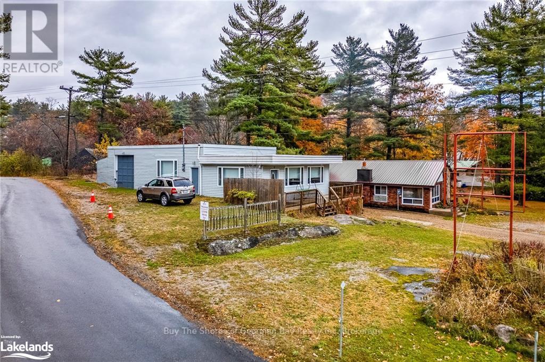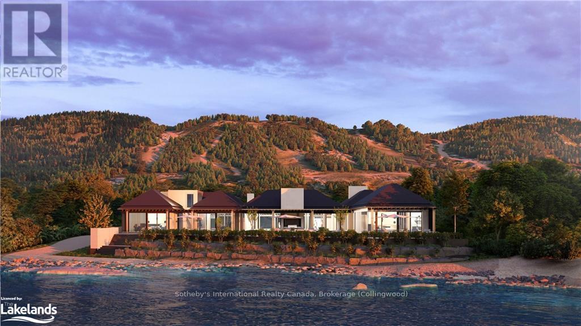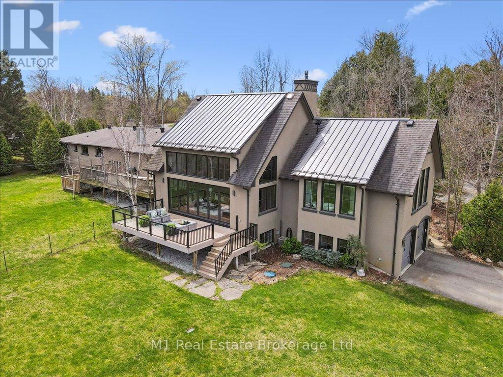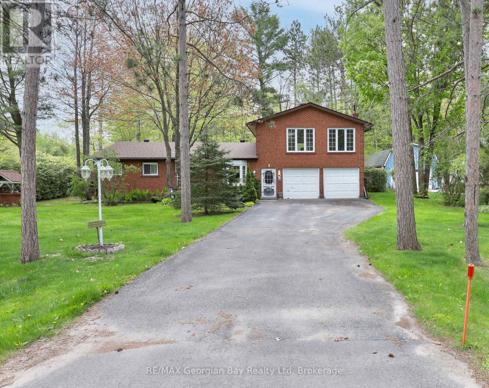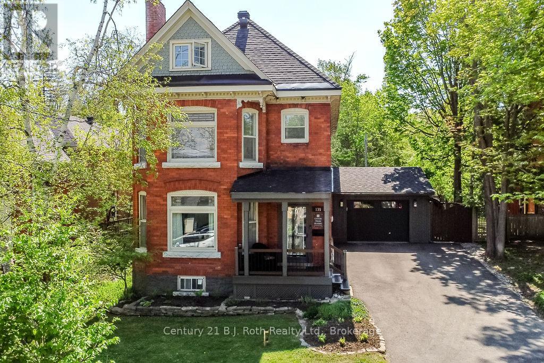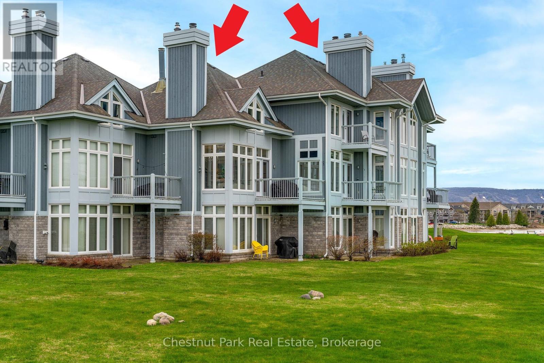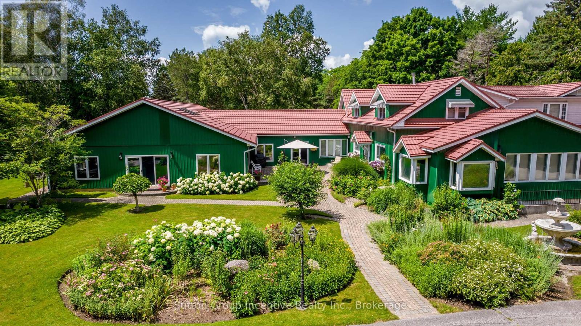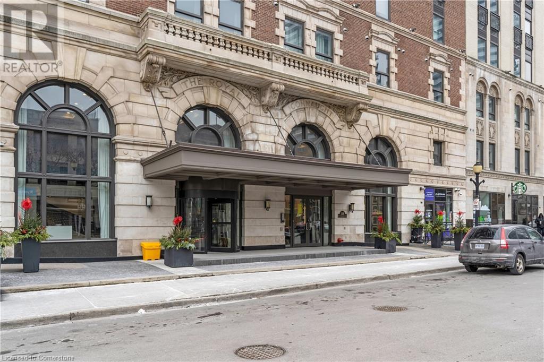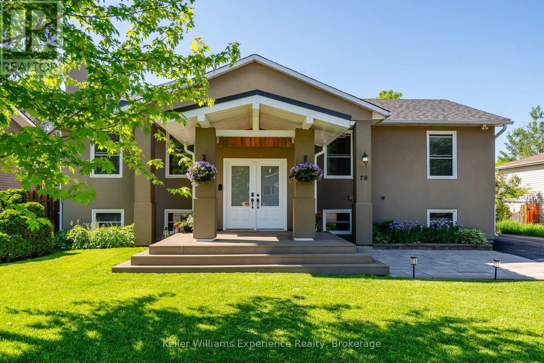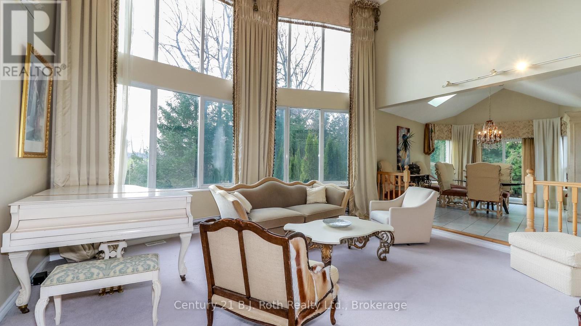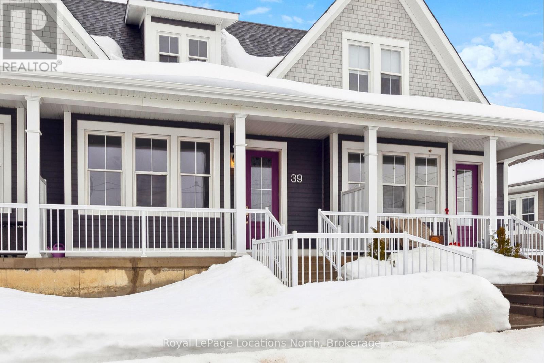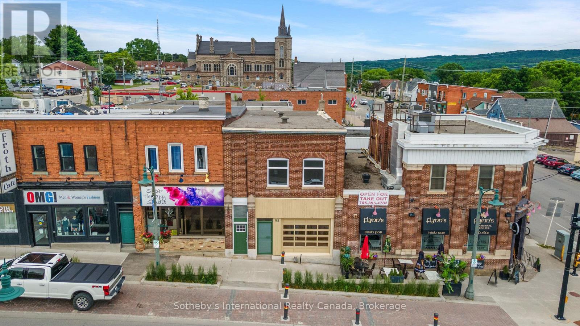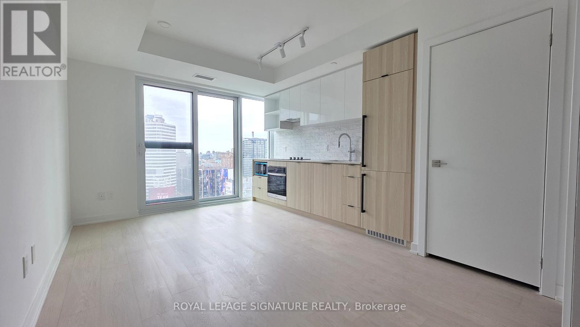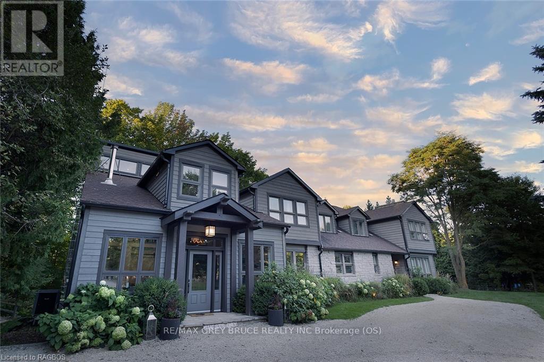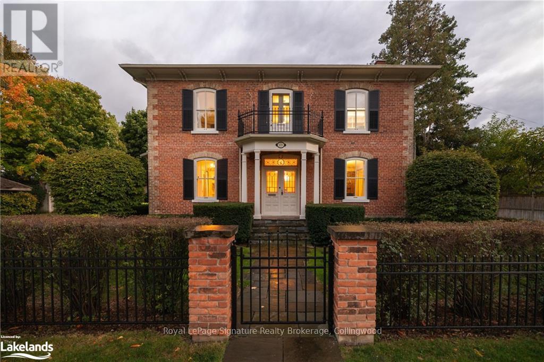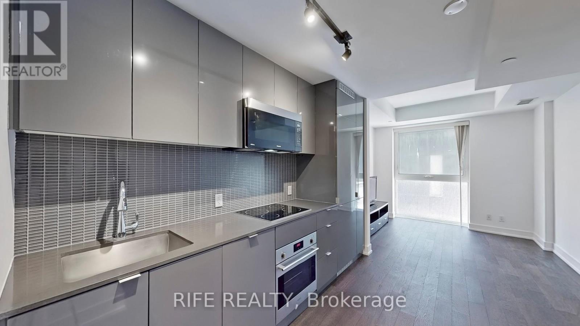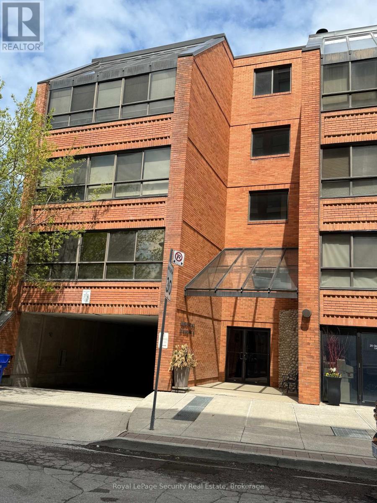2190 Lakeshore Road Unit# 403
Burlington, Ontario
Welcome to 2190 Lakeshore Road, Unit 403, in Beautiful Burlington, Ontario! This stunning two-bedroom, two-bathroom condo offers breathtaking lake views and is surrounded by majestic evergreen trees, creating a serene and picturesque setting. Its incredible location strikes the perfect balance—just a short walk to downtown Burlington, where you can enjoy charming boutiques, gourmet restaurants, and vibrant amenities, yet tucked away from the hustle and bustle for peaceful living. Completely redesigned by one of the region’s top designers, every detail of this home has been meticulously crafted. No expense has been spared, with upgrades spanning from new custom cabinetry throughout, new flooring and luxurious finishes to plumbing, electrical, and high-end appliances. The thoughtfully designed floor plan flows effortlessly, offering elegance and functionality throughout. A rare highlight of this unit is its brand-new, in suite laundry room, a feature that sets it apart from others. The primary en-suite bathroom will take your breath away with its spa-like ambiance, offering a tranquil escape right at home. The chef’s kitchen is a dream come true, boasting quartz countertops and a matching quartz backsplash, top-of-the-line stainless steel appliances, a commercial-grade hood vent, and an inviting eat-in breakfast area. The open-concept design ensures beautiful views from every room, making this a spectacular space for entertaining or quiet enjoyment. Building amenities are equally impressive, featuring an incredible indoor pool and hot tub, a well-equipped exercise room, a stylish party room, and a stunning lakefront outdoor barbecue and dining area—perfect for hosting or simply soaking in the beauty of your surroundings. Ample storage, a locker, and a parking space add convenience to the list of exceptional features. This is truly an extraordinary residence where luxury meets comfort—a place you’ll be proud to call home. (id:59911)
RE/MAX Escarpment Realty Inc.
210 - 397 Front Street W
Toronto, Ontario
Imagine this: a one bedroom CityPlace condo (-stay with me-) WITH a true den for under $500k? It exists here and offers are anytime! * Unlike your standard bowling alley style condo, this one has a square footprint which gives it better than typical flow plus its brighter with huge floor to ceiling, wall to wall windows looking out onto a broad city view instead of having a view of the condo building next door * Annnnnnd the 10 ceilings make the space feel positively voluminous - this is not your one bedroom shoebox * And you get a den that's an actual den, not a niche in a wall, which means you can put your home office here or a pullout couch for guests to visit * The amenities? You never have to leave the building: mega party room with BBQs overlooking the CN Tower & Rogers Centre, solid gym, theatre, indoor basketball court & lap swimming pool with hot tub, 24 hour concierge, guest suite & visitor parking * Steps to Harbourfront, CN Tower, The Well, the underground PATH, shops & restaurants & you're right in front of the streetcar to Union Station & Spadina subway * If you're a driver, hop right onto Lake Shore & the Gardiner * As if that weren't enough, your fees are very reasonable as they include your parking, heat, hydro & water * Get this one while you can - start your home ownership adventure: why pay your landlords mortgage instead of building your own wealth?! Renting downtown? That'll cost you $270,000+ over 10 years, with nothing to show for it. Owning this unit? You will be up to $135,000 in equity by 2035. Now is the time to make the leap! (id:59911)
Real Broker Ontario Ltd.
2512 Honey Harbour Road
Georgian Bay, Ontario
Two buildings for the price of one. You will find this gem of a property (almost 1 acre) right in Honey Harbour. A full brick bungalow that has an open living area with 3 bedrooms and 2 bathrooms. This home has large rooms and is also handicap friendly with easy access to the inside. The exterior measurements of house - 33' x 39' equaling 1287 square feet. Recent updates on the main home are, new windows - 2017, 2021 - thermal windows in the sunroom, new door upgraded attic insulation and propane fireplace. On this same property is a second large building that could be a store/shop/garage and is commercially zoned. (C1) The 2nd) grey building is 30' x 66' equaling 1980 square feet. This is an opportunity for you to put your ideas to work. Both buildings are in excellent condition and have their own electrical service with separate meters. There are endless possibilities; live in the home and run your business next door; or run your business and rent the house. It is a great investment property. This location is close to stores, a park, pickle ball courts and marinas. It is a family friendly area, with ATV and snowmobile trails as well as skiing nearby. Honey Harbour has everything you could ask for. (id:59911)
Buy The Shores Of Georgian Bay Realty Inc.
Lots 1-4 Deer Lane
Blue Mountains, Ontario
Nestled within a gated development designed by Hariri Pontarini Architects, this exclusive 2.5-acre waterfront retreat is a testament to luxury living. Inspired by the open-concept charm of Bali, the property features two distinctive homes, a grand 12,000 sq ft residence, and a more intimate 6,000 sq ft retreat, each exuding bespoke design. Surrounded by tranquility, the estate offers easy access to recreational activities such as skiing, golf, and hiking. Notably, a Transport Canada-approved helicopter landing pad adds a touch of convenience. With the frame and roof completed, this property provides a unique opportunity for customization by the new owners, with architectural design and project management already in place, you have the freedom to choose your own style and finishes. The package also includes a vacant lot for potential expansion, allowing for an additional house, tennis court, or pool. Positioned for seclusion yet accessibility, this waterfront retreat offers a harmonious blend of nature, luxury, and personalization in an unparalleled setting. (id:59911)
Sotheby's International Realty Canada
13569 Dublin Line
Halton Hills, Ontario
Exceptional Lakeview Estate with Two Residences ideal for Multi-Generational Living. Welcome to this rareand remarkable opportunity to own a stunning lakeview property featuring not just one, but two self-contained homes nestled on nearly one acre of beautifully landscaped land. The main residence is a warmand inviting 3-bedroom, 3-bathroom bungalow that seamlessly blends classic charm with modernupgrades. The heart of the home is a newly custom-designed kitchen that is truly a chefs dream, featuringhigh-end finishes, sleek appliances, and a layout built for entertaining. A recently added Chefs Pantryenhances the kitchens functionality and storage space ideal for the culinary enthusiast. Just steps away,the second home is a custom-built 2-bedroom, 2.5-bathroom bungaloft and offers a striking architecturaldesign, complete with soaring cathedral ceilings, floor-to-ceiling windows, and breathtaking lake views.The open and airy interior is flooded with natural light, creating a serene atmosphere that blendsseamlessly with the natural surroundings. Every detail was thoughtfully chosen to reflect comfort,character, and timeless elegance. Step outside onto the spacious back deck, a perfect place to unwind andenjoy tranquil summer evenings surrounded by nature. Both homes are equipped with their own attacheddouble garage, ensuring secure, convenient parking and additional storage, while the expansive driveways,offer plenty of space for guests. The expansive basement provides opportunity to add more bedrooms. Thelarge, well-maintained lot presents endless opportunities for outdoor entertaining, gardening, or simplyenjoying the peace and quiet. Located just a stone's throw from the serene Fairy Lake and only a 2-minutedrive to the prestigious Blue Springs Golf Course, this property combines the best of rural tranquility witheasy access to premium amenities. Centrally located between Guelph and the GTA. A detailed list of features and upgrades is available. (id:59911)
M1 Real Estate Brokerage Ltd
1 Lindale Avenue
Tiny, Ontario
The search stops here. If you've been dreaming of space, comfort, and a prime location, this is the one. This solid all-brick family home offers room for everyone with a spacious eat-in kitchen and dining area, a cozy main-floor living room, and 3 generous bedrooms. Upstairs, you'll find the real showstopper; an oversized family room with a built-in bar and gas fireplace, perfect for weekend entertaining or relaxing with loved ones. With 2 bathrooms, gas heat, an attached 2-car garage, and a paved driveway with ample parking, this home checks all the boxes. Set on a 100' x 150' corner lot and just a short stroll to the shores of Beautiful Georgian Bay, this property blends lifestyle and location in one unbeatable package. Don't just imagine it, come see it for yourself. (id:59911)
RE/MAX Georgian Bay Realty Ltd
135 Peter Street N
Orillia, Ontario
Charming century home with pool in the desired North Ward! Step into timeless elegance with this beautifully maintained and updated residence in the heart of the sought after North Ward. Bursting with character and curb appeal, this stately home blends historic charm with thoughtful updates. From the inviting front porch to the rich architectural details, you'll appreciate the high ceilings, gracious principal rooms and hardwood floors. The primary bedroom suite includes a dressing room, and a sleek en-suite bathroom with heated floors. A rare find, this property also includes an attached one-car garage, a true convenience in this historic neighbourhood. Located a short stroll to schools, parks, downtown shops and cafes, this is North Ward living at its best! (id:59911)
Century 21 B.j. Roth Realty Ltd.
849-851 Suncrest Circle
Collingwood, Ontario
A Unique Opportunity in Lighthouse Point - Collingwood!! A rare available condo--2 units combined to 1 large unit is being offered for sale in this active waterfront community. Walls of windows look out to the sparkling Georgian Bay waterfront, the historic Lighthouse and the environmentally protected area shoreline. Featuring 2950 sq. ft. of finished living space with 2 spacious primary bedrooms with fireplaces and 4 pc ensuites, 2 more guest bedrooms, 2 - 2pc powder rooms and 2 more 4 pc bathrooms, there is plenty of space for growing families and visiting guests. In a process that took a couple years to complete for authorization, Unit 849 and Unit 851 are connected on the main floor through a wide opening and a hallway connecting the two units on the second floor. 4 wood burning fireplaces add ambience to the units on cold winter nights. Maintaining the 2 kitchens, one can be used as a bar and serving area in the Family Room when entertaining family and friends. Separate sitting areas provide great reading nooks for quiet time. The Lighthouse Point development is attractive to the active on the go individuals/families - with a recreation centre with indoor pool, meeting/party room, gym and play area with pool table, ping pong and video games. A large marina, storage for kayaks and paddleboards, several tennis courts, pickleball courts, 2 separate outdoor pools, a beach and several walking trails meander throughout the property. The two units have still maintained separate PIN and ROLL numbers, with separate condo fees and taxes for each. The listing reflects the total of the 2 units for taxes and condo fees. Don't miss out on this great opportunity. Come and make this your home or fabulous weekend retreat. (id:59911)
Chestnut Park Real Estate
Chestnut Park Real Estate Limited
72 Georgian Grande Drive
Oro-Medonte, Ontario
Welcome to Braestone, Oro-Medontes premier country estate community, where refined living meets a farm-to-table lifestyle. Situated on a serene, forested one-acre lot, this newly built 6-bedroom, 6-bathroom home offers over 5,400 square feet of modern country elegance. A chefs kitchen with sleek black cabinetry and top-tier integrated appliances anchors the home, ideal for entertaining. Grand interiors feature soaring ceilings and beautifully crafted spaces. The main-floor primary suite provides a spa-inspired retreat with a steam shower and spacious walk-in closet. Upstairs, three additional bedrooms, a media room, and heated bathroom floors add comfort and convenience. The fully finished lower level includes a gym, recreation room, two bedrooms, and a spacious office. Thoughtfully designed, this home features smart technology, a dog washing station, EV charger, extra-deep garages, and an expansive deck for outdoor gatherings. Braestone offers a true community experience with fresh produce from Braestone Farm, horseback riding, pond skating, and the charm of selecting a Christmas tree from the communitys sugar shack. Nearby golf, dining, and skiing provide endless adventure. Experience luxury country living where every detail is designed for comfort and elegance. (id:59911)
Psr
4361 12 Highway S
Ramara, Ontario
This 123 acre estate, is currently a Family Compound. Legal Application for Change of use has been approved for a 20 person Treatment/Health Centre, Yoga Retreat, and Equine Therapy. You choose. Currently under application to expand to 40 persons. Each property is separately deeded but being "sold as a package". See Floor Plans. This Estate is private and secluded. Includes Four Houses, stables with 20 box stalls (can be increased), a large Workshop, and an Equipment Barn. Indoor swimming pool, outdoor swimming pool, tennis courts, dog pen and pond. Trails throughout the estate and forest. Property is 10 minutes from Orillia, shopping and marinas, within 40 minutes to airports, ski hills and golf course. Easy access to 3 major highways. Field beside barn has potential for an arena. Easy access to 3 major highways. Detailed packages and videos available (id:59911)
Sutton Group Incentive Realty Inc.
112 E King Street East Street E Unit# 1110
Hamilton, Ontario
Never-tenanted beautiful condo unit! Experience unmatched luxury at the Royal Connaught nestled in the heart of Hamilton. This iconic residence offers an unparalleled blend of sophistication and convenience, just steps from many dining, entertainment, and shopping destinations. Located on the 11th floor, just one level below the penthouse, this upgraded 1-bedroom, 1-bathroom executive suite redefines modern elegance with 9-foot ceilings that enhance the sense of space and airiness. The unit boasts a spacious primary bedroom, a sleek kitchen adorned with stainless steel appliances and granite countertops, in-suite laundry for added convenience and a private balcony overlooking a tranquil inner courtyard and BBQ terrace Shared facilities include an exclusive gym, theatre room, media room, and party room, ensuring every amenity you need is at your fingertips. Enjoy the convenience of a Starbucks right below the building and the vibrancy of Hamilton's most central downtown location. Plus, enjoy the security and convenience of your own underground parking spot. Please call 905 523 9837 if attending open house and realtor will will let you in. (id:59911)
Keller Williams Complete Realty
49 Brookfield Street
Toronto, Ontario
Welcome to Brookfield House, the ultimate blend of architectural mastery and urbane sensibility in the heart of Trinity Bellwoods. A thoughtfully designed true family home built by Blue Lion Building for the firm's own architect. The emphasis on high-quality architecture and attention to detail make this home a masterwork of light, volume, and space. Anchored by a soaring 27-foot atrium that funnels natural light into the heart of the home, each graciously proportioned room functions as a canvas to showcase its future owner's personality. Entertaining is effortless in the spacious living and dining room, where oversized windows flanked by custom drapery flood the space with natural light. The bulkhead-free ceilings add to the seamless scale of the home. Wire-rubbed white oak hardwood floors contrast with the charcoal brick feature walls, creating an ambiance of warmth and sophistication. Step through to the rear half of the home into the spacious kitchen and large family room, featuring a generous run of custom white lacquer cabinetry, complimentary Caesar stone countertops, and stainless steel appliances. The backyard is an urban oasis with irrigated landscaping by BSQ Landscape Architects, connected directly to the rare 2-car garage with laneway access. The second floor overlooks the dining room and accesses the spacious primary bedroom featuring a 6-pc en-suite and a large W/I closet. Three other large bedrooms with W/I closets add to the functionality of the home. The third floor features a flex-space lounge and is surrounded by inspiring city views, while the fully finished basement adds more functional space. Brookfield House is truly a home with no compromises - the ultimate blend of form and function. **EXTRAS** See the Features & Finishes sheet for all details. Steps to Trinity Bellwoods Park and the best restaurants & shops of Ossington and Queen Street. Laneway house report available. (id:59911)
Forest Hill Real Estate Inc.
78 John Dillingno Street
Tay, Ontario
Welcome to your dream home in Victoria Harbour! Nestled in a family-friendly neighbourhood, this spacious 6-bedroom, 4-bathroom haven is a sanctuary for comfortable living. Imagine lazy summer days spent in the expansive fenced backyard, complete with a sparkling pool and walkout decks, perfect for entertaining or simply unwinding with your family. Revel in the peace of mind provided by a fully renovated lower level for additional recreational space and bedrooms. The stunning and spacious updated kitchen includes a large eat-in island and cathedral ceilings PLUS the newly renovated bonus room leading out to your sunny rear decks allows for storage and easy in & out access for tons of family fun. This meticulously upgraded home boasts modern conveniences including a sprinkler system, a brand new PVC front porch, and state-of-the-art heat pump, furnace systems and tankless on demand water heater, ensuring year-round comfort and efficiency. Whether it's the allure of the vibrant community or the luxury of thoughtful enhancements throughout, this home promises the essential blend of comfort, convenience, and charm every family needs. Don't miss your chance to make lifelong memories in this exceptional property! **** EXTRAS **** Township has confirmed ability to build a garage on property. Buyer to do their own due diligence prior. (id:59911)
Keller Williams Experience Realty
20 Grant Avenue E
Tiny, Ontario
Very Nice Vacation Home! Imagine Your-Self as an Owner of this Beautiful Custom Built, Exclusive Design. Open Above Spacious Family Room Concept. Year Round Living. Entertain with a Family and Friends. View from your windows. Thermo Heating, South Side. Located close to the Shores of Georgian Bay, Woodland Beaches. New Roof with Skylight. New Composite Deck with Gazebo. 5 Bedrooms, 3 Washrooms 2900 sq.ft of Living Space. In-Law Suite. Oversized Double car garage with shelving at the back. Plenty of space for perennials around the property. One of a Kind Architectural Gem. Must See! (id:59911)
Century 21 B.j. Roth Realty Ltd.
39 Julia Crescent
Midland, Ontario
Enjoy small-town charm and modern convenience in this cozy 2-bed, 2.5-bath condo-townhome in The Seasons on Little Lake! Minutes from Little Lake, Georgian Bay, and major amenities like grocery stores, restaurants, and golf courses. The open-concept main floor features 9-ft ceilings, quartz countertops, stainless steel appliances, and plenty of storage. The spacious loft-style primary bedroom has an ensuite and space for a sitting area or office, while the main-floor bedroom also has its own ensuite. Maintenance-free living includes lawn care and snow removal, plus one parking space. Planned community amenities include a pool, tennis courts, walking trails, gardens, and a private boardwalk. (id:59911)
Royal LePage Locations North
300 River Road E
Wasaga Beach, Ontario
Tucked among towering trees along the Nottawasaga River, this enchanting 3-bedroom, 4-season cottage in Wasaga Beach offers a peaceful escape just three properties from Sturgeon Point Marina. With no sailboat obstacles, like bridges, you can cruise straight to your own dock system and tie up right at your front door effortless riverfront living at its finest. A 50-foot sandy beach invites quiet mornings and sun-soaked afternoons, perfect for swimming, boating, or simply unwinding by the water. Inside, the cozy glow of a wood-burning stove creates a warm and inviting atmosphere, while the open-concept layout and spacious kitchen and dining area make entertaining easy and relaxed. Surrounded by a peaceful woodland setting, this dreamy, winterized retreat is the perfect place to escape, recharge, and embrace life on the river no matter the season. Conveniently located a minute away from shopping Walmart, Tim Hortons and many other restaurants. (id:59911)
Realty Executives Plus Ltd
707 - 219 Dundas Street E
Toronto, Ontario
Stunning 3 Bedroom, 2 Bath Suite with 1 parking and a locker, in a Prime Downtown Location by Menkes! Welcome to this brand new, never-lived in unit with a highly functional layout, featuring 3 spacious bedrooms with 2 bathrooms and 846 sq ft of open-concept living space. Enjoy floor to-ceiling windows with bright and breathtaking city views from the 7th-floor. Modern kitchen with brand new built-in stainless steel appliances, sleek cabinetry, and ample storage. Stylish laminate flooring throughout enhances the contemporary feel. Exceptional building amenities include a 24-hour concierge, gym, yoga/boxing studio, party/media rooms, outdoor terrace, and more. Designed to reflect the vibrant and social downtown lifestyle. Located steps to TTC, Eaton Centre, Dundas Square, and top institutions like Ryerson, UofT, OCAD, and George Brown. A perfect blend of comfort, convenience, and urban living! (id:59911)
Right At Home Realty
98 Main Street
Penetanguishene, Ontario
Location, Location, Location! Situated at the busiest intersection in the heart of downtown Penetanguishene. Live and work in the same building or purchase as an excellent investment opportunity. The property has a beautifully renovated, self-contained one-bedroom apartment that sits above a commercial space, accessible via separate entrances from both the main street and the rear. This apartment can be isolated from or combined with the commercial area, depending on your needs. The open concept apartment features high ceilings, appliances, a separate room ideal for an office or storage, and a spacious bedroom with access to a covered porch with views of Georgian Bay. The modern 4-piece bathroom has ample storage and laundry facilities. The property boasts constant exposure to both vehicular and pedestrian traffic right at your door. The 1,300 sq/ft main floor commercial space offers soaring 11-foot ceilings and features a charming mix of hardwood floors, exposed brick, and drywall, providing a versatile aesthetic suitable for many business types. Also includes two washrooms, a spacious area perfect for additional commercial space or a staff lunchroom and at the rear, a third large room offers flexibility as either office or retail space. Zoned (DW) Downtown Waterfront Commercial, this versatile zoning allows for numerous potential uses including, but not limited to, an Art Gallery, Child Care, Fitness Centre, Financial Institution, Library, Medical Clinic, Office Space, Restaurant, Retail Store, or Veterinary Clinic. Please refer to the zoning by-law. A large, high, and dry basement provides ample storage space or additional commercial area, for even more flexibility. The property has been fully updated with new electrical, plumbing, and fire safety systems, ensuring a safe and modern environment for any business. Penetanguishene is a bustling tourist town on the shores of Georgian Bay, offering a vibrant community with numerous restaurants and attractions. (id:59911)
Sotheby's International Realty Canada
3002 - 252 Church Street
Toronto, Ontario
Modern Studio Condo in the Heart of Downtown Toronto. This brand new, high-floor studio condo offers a prime location just a 3-minute walk from Dundas Subway Station and the Eaton Centre. Located directly across from Toronto Metropolitan University and St. Michael's Hospital, it boasts floor-to-ceiling windows and a custom-designed kitchen with integrated appliances. The stylish 3-piece bathroom features a frameless glass shower door, and the unit has 9-foot ceilings throughout. Enjoy abundant natural light, a Juliette balcony, and stunning westward views of the downtown Toronto skyline. Rent includes Bell High-Speed Internet. Conveniently close to Eaton Centre, Toronto Metropolitan University, TTC subway and streetcar access, T\\&T Supermarket, and St. Michael's Hospital. (id:59911)
Royal LePage Signature Realty
1011 - 15 Bruyeres Mews Drive
Toronto, Ontario
Bright And Spacious 1+1 Bedroom at 15 Bruyeres Mews with Parking And Locker. This Well-laid Out Unit Features Granite Counter Tops With Centre Island, Bright Floor to Ceiling Windows, And Den Idea for a Home Office. Amenities Include: 24/7 Concierge, Theater & Party Rooms, Fitness Room, And More. Located In Vibrant Downtown Neighborhood, Steps to Waterfront, TTC, Loblaws, Restaurants, Parks, And More. A Perfect Space for Professional Seeking Comfort And Convenience Lifestyle. (id:59911)
Homelife/bayview Realty Inc.
3476 Garden Of Eden Road
Clearview, Ontario
Nestled in the heart of the Niagara escarpment on the esteemed summer road of Garden of Eden Creemore, You will find this exclusive seven bedroom& eight-bathroom home. Designed with luxury and all the amenities in mind. The spacious interior with high ceilings, grand windows, and well thought out finishes. The kitchen is a chefs dream with expansive stainless-steel counters with an eight burner two oven stoves & large commercial refrigeration. Entertain your family & beyond in your dining rooms & lounging areas. Each bedroom offers ample space in a luxury surrounding with en suites with heated floors that make each room a true retreat. The vistas are on every corner of this property. Resort to your inground saltwater pool, hot tubs, & pool house with kitchenette for those hot summer evenings or a relaxing day in the sun. If you are active, the gym is ready & the sauna awaits.\r\n\r\n \r\n\r\nThis property is thriving with organic fields, bee hives, and a rich ecosystem that lead down to the Noisy river & private trails to your on-property pond. The sustainable lifestyle you could enjoy on this property is endless. The atmosphere is peaceful, the views of the trees & wildlife abound. Maple trees for tapping, organic fields with no pesticides for the past 10 years, 18 acres of fields, 32 acres of forest, 14 acres of Ontario managed forest for tax benefits, 700 feet of the noisy river is on property with a quarter acre pond adjacent.\r\n\r\nBuilt in 1987, redesigned, and fully renovated with additions in 2013.\r\n\r\nHeated floors throughout, new well pump, 400-amp service, own internet tower\r\n\r\n1852 original log farmhouse workshop/storage/garage/storage shed/drive shed/\r\n\r\nBarn rejuvenation with concrete floors, beam installs,\r\n\r\n40x20 hoop houses.\r\n\r\n10 minutes to Devils Glen Country Club\r\n\r\nZoning includes bed & breakfast usage or family enjoyment.\r\n\r\n\r\n\r\nThis truly is the Garden of Eden! (id:59911)
RE/MAX Grey Bruce Realty Inc.
186 Third Street
Collingwood, Ontario
Step into the timeless elegance of this one-of-a-kind century home, nestled in the heart of Collingwood on just under 1/2 an acre of lush, manicured grounds. This lovingly restored masterpiece seamlessly blends historic charm with modern luxury. From the moment you enter, you?ll be captivated by the soaring ceilings, grand light-filled rooms, and the stunning original millwork that tells a story of craftsmanship from a bygone era.\r\n\r\nThis extraordinary home boasts 5 spacious bedrooms, perfect for family and guests, along with 2 fully updated bathrooms that exude modern sophistication, and 2 convenient 2-piece bathrooms on the main level. The heart of the home is the beautifully renovated kitchen, outfitted with top-of-the-line appliances, designed for both everyday meals and elegant entertaining. Imagine relaxing in the screened-in porch or hosting unforgettable gatherings in the charming gazebo, surrounded by the serenity of the garden.\r\n\r\nWith an attached double car garage and plenty of space both inside and out, this home offers the rare opportunity to experience luxury, history, and comfort all in one. Don?t miss your chance to own this timeless treasure in the heart of Collingwood! (id:59911)
Royal LePage Signature Realty
519 - 7 Grenville Street
Toronto, Ontario
***Priced To Sell, 800/SqFt, Offer Welcome Anytime". Luxury High Demand YC Condos Nestled In The Heart Of Toronto's Vibrant Downtown, Offering unparalleled urban living. Steps To College Park Shopping Centre, U of T, TMU, College Subway Station, LCBO, Church, Pharmacy, Loblaws, Metro, Restaurants, Winners And More. Great Investment Opportunity! Approximately 740 Sqft. Two Washrooms, 9' Smooth Ceiling. Modern Kitchen With Built-In Appliances, Quartz Countertop. Floor-To-Ceiling Windows. Laminate Floor Throughout. Fantastic Amenities Include Gym, Yoga Rm, Infinity Pool, Steam Rm, Lounge/Bar With Dining Rm, Private Dining Rms With Outdoor Terraces & BBQs, Visitor Parking, 24/7 Security/Concierge. Famous 66th Floor Infinity Swimming Pool With Breathtaking View of Toronto Downtown Skyline And Lake! **EXTRAS** Built-In Fridge, Cook Top, Build-In Oven, Built-In Microwave,Stacked Washer & Dryer. All Existing Window Coverings, ALL Electrical Lighting Fixtures. (id:59911)
Rife Realty
Real One Realty Inc.
10 - 20 Glebe Road W
Toronto, Ontario
Spacious 2+1 condo unit located in popular Yonge/Eglinton corridor. Only 22 suites in Chaplin estates. Original owner lived in only! This condo offers 2 bedrooms, a den and an open concept living room/ dining room. The kitchen overlooks these rooms, which includes a wood burning fireplace. The primary bedroom includes a 4pc ensuite & a double closet. The laundry is located inside the unit, stackable washer/dryer. Lots of potential here!! One car parking + locker & visitors parking underground as well. Very quiet dead end street, steps to TTC, dining, coffee shops & loads of entertainment on the Yonge Street strip. **EXTRAS: All light fixtures, all window coverings** (id:59911)
Royal LePage Security Real Estate
