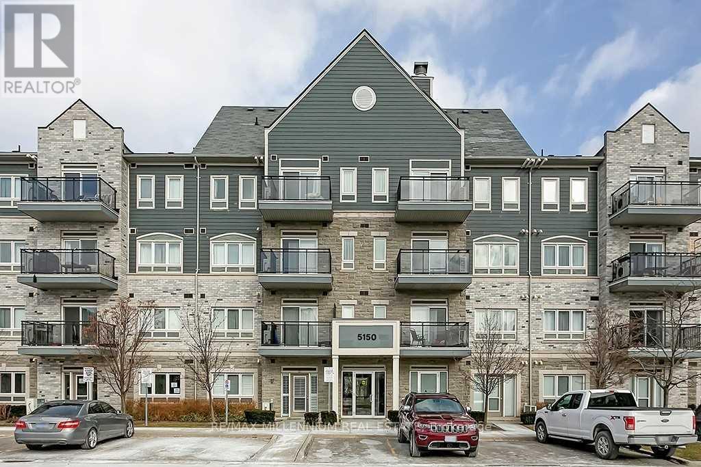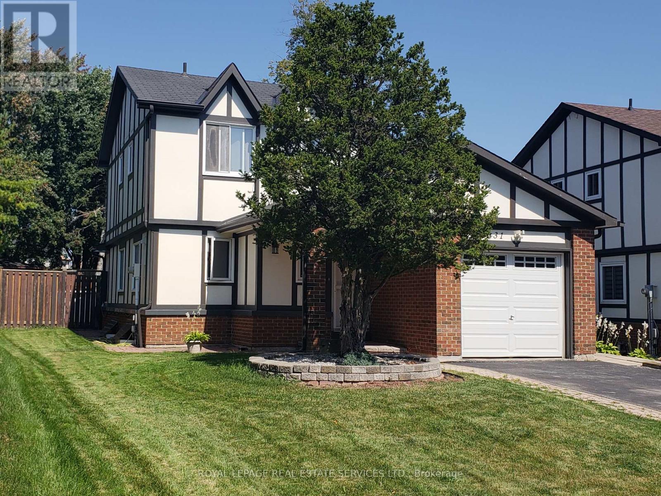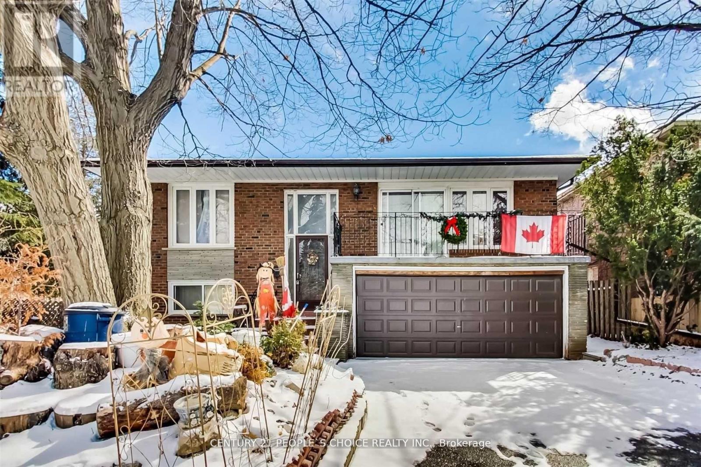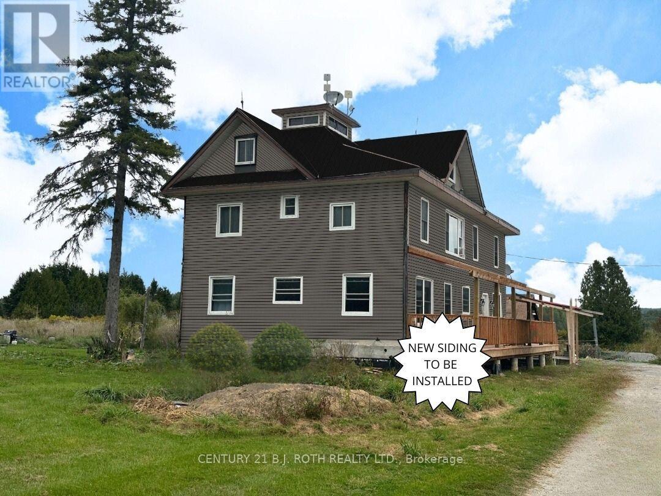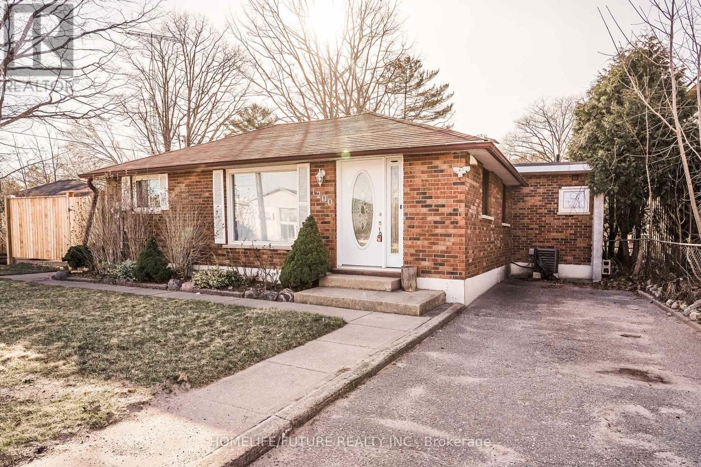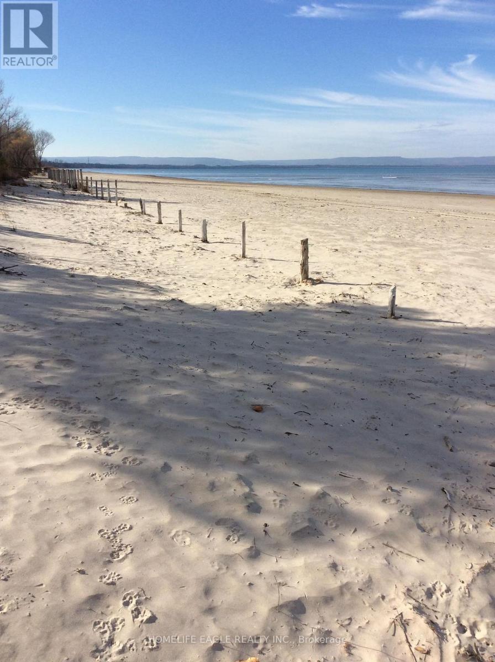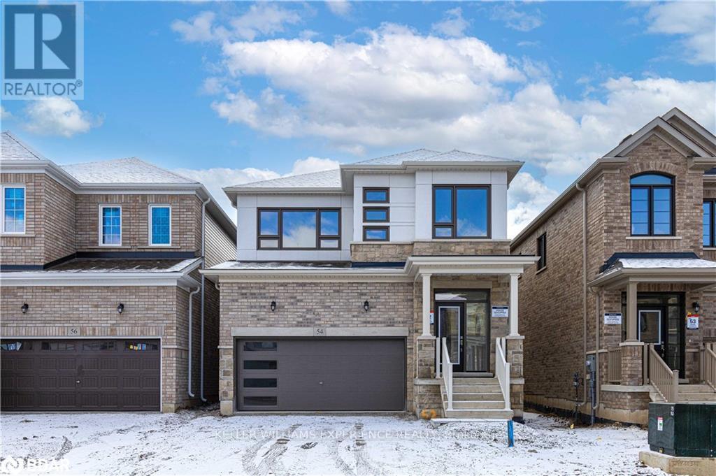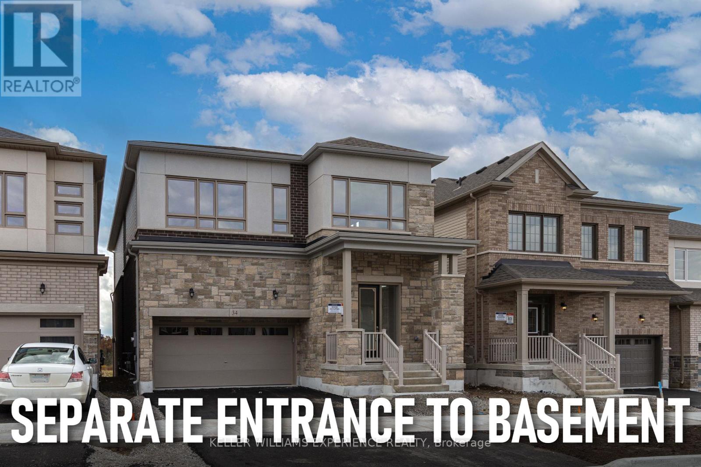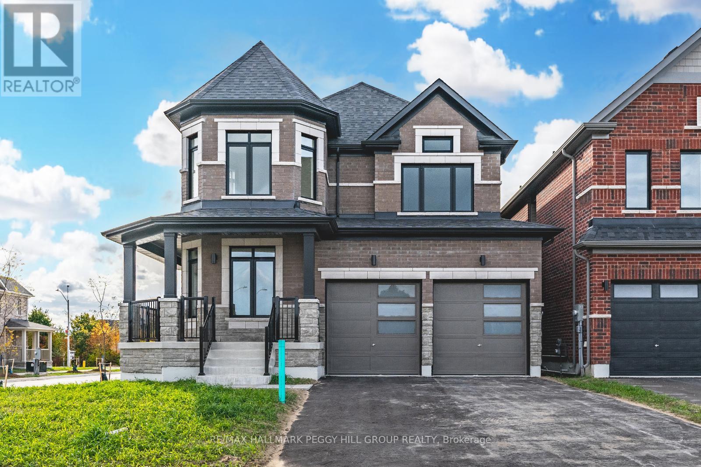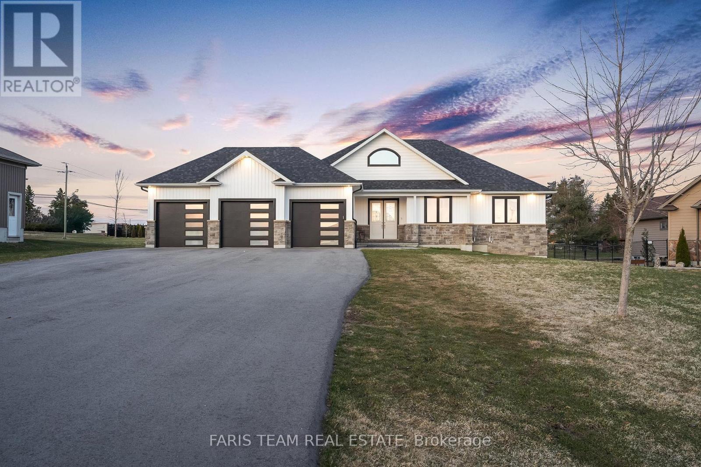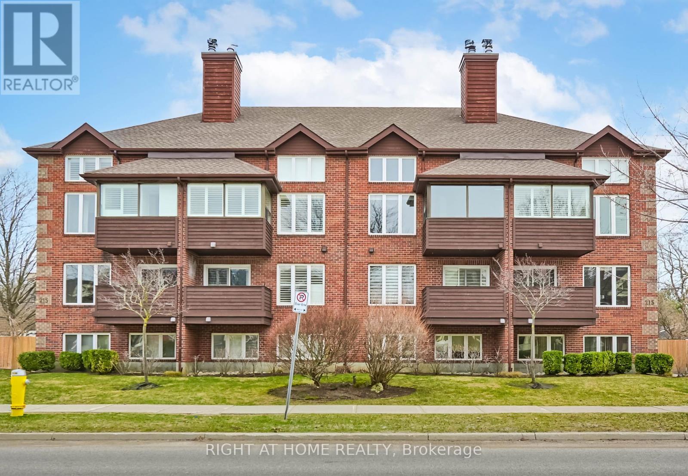406 - 5340 Lakeshore Road
Burlington, Ontario
Ready To Move In! Outstanding opportunity to live in one of Burlington's finest lakefront properties! This lovely 1+ bdrm boasts a carpet-free environment, featuring a new washer/dryer, and dishwasher. The kitchen has a large pass-through window into a cozy den area that can easily be purposed for a dining room or second bedroom.The french-doors add a classy touch to the den entrance. This highly-sought after condo building is impeccably well-maintained with shopping and transportation at the doorstep. Enjoy the on-site amenities that include: exercise room, party room, guest suite, car wash bay, lakeside gazebo and BBQ area. One underground parking space, storage locker, Cable TV and Internet are all included with rent. Don't miss out on this one - a maintenance free lifestyle at its best! (id:59911)
Royal LePage Real Estate Services Ltd.
134 Calm Waters Crescent N
Brampton, Ontario
Breathtaking View. Backing Onto Ravine. Spacious 3 bedroom 2.5 bathroom semi-detached house near Williams Parkway & Hwy 410 available for rent immediately. Located in prime neighbourhood of Brampton. Just steps from Hwy 410 for those needing proximity to Highway for travel. Walk To Lake, Children Park, Esker Lake Trail, Quick Access To Hwy 410, Turnberry Golf Course (id:59911)
Century 21 Property Zone Realty Inc.
107 - 5150 Winston Churchill Boulevard
Mississauga, Ontario
Welcome Home to this stunning, newly renovated bachelor suite perfect for a first time homebuyer and working professional. This home offers immaculate living space with high ceilings, loads of natural lighting, newly renovated kitchen and bathroom, ample storage space and in-suite laundry. Tastefully designed and renovated, this home is situated in the prime location of Churchill Meadows that offers an abundance of local shops, cafes, groceries in close walking proximity. Transit at your doorstep.Won't last! Newly renovated, professionally cleaned, pride of ownership. (id:59911)
RE/MAX Millennium Real Estate
3631 Shadbush Court
Mississauga, Ontario
** Charming Home On Mature Pie Shape Lot, In Prestigious Erin Mills Area. ** Your Dream Backyard ** Beautiful Private Garden, Above Ground Pool Surrounded By Large 2 Tier Cedar Deck. Modern Kitchen With Quartz Backsplash and Countertops, and Stainless Steel Appliances. Newly Renovated Basement With Quality Laminate Floors Throughout, One Bedroom, Small Kitchenette And 3 Pc Bathroom, Perfect for a Nanny or In-Law Suite. Well Maintained And Cared For Home. Garage Equipped With Gas Heater And Wired For A Great Workshop. Beautiful Curb Appeal, Quiet Street Away From Traffic And Short Distance To All Amenities, Shopping, Schools, Parks and Trails, Minutes To Erin Mills Town Centre, Hwy 403 And QEW (id:59911)
Royal LePage Real Estate Services Ltd.
7 Riverside Drive
Toronto, Ontario
welcome to 7 Riverside Dr 3 Bedrooms very spacious Detached Raised bungalow (selling as is ) situated on 50 ft wide lot with 1 bedroom fnished basement comes with separate entrance located at very central and convenient location, double car garage, huge balcony, main floor laundry, Enjoy This Spacious Home With A Growing Family. Great Lot Size With Wide Walkways + Huge Driveway , Close to Schools,Parks,Ttc,400 Series Hwys,Downtown, Pearson international Airport, Hospital etc..(Please note pictures were taken before) (id:59911)
Century 21 People's Choice Realty Inc.
404 - 25 Neighbourhood Lane
Toronto, Ontario
Welcome to this bright and roomy 3+1-bedroom residence thoughtfully designed within a contemporary 10-story boutique residential building. Spanning over 1300 square feet with 9 feet ceiling, this suite offers the luxury of 2 balconies and 2 full bathrooms, all adorned with wide plank laminate flooring. The modern kitchen, complete with an island, adds a stylish touch. The spacious master bedroom features a walk-in closet, an exquisite ensuite bathroom, and its very own private balcony. With huge windows across the living area and an open-concept layout, this unit is perfect for hosting gatherings. There's also an additional balcony for outdoor enjoyment. This strategically located abode provides easy access to the waterfront, downtown, the Humber River, and the QEW, ensuring a seamless connection to shopping, dining, and entertainment options, making it the ideal setting for a vibrant lifestyle. (id:59911)
RE/MAX Hallmark York Group Realty Ltd.
2140 Charleston Side Road
Caledon, Ontario
The Opportunities Are Endless For This Beautiful Picturesque 51.81 Acres Situated Just West Of Caledon Village. Scenic Views Of Rolling Terrain, Both Treed & Open Space, Walking Trails, Large Natural Spring Fed Pond, Spectacular Sunsets & Many More Features For Natures Enthusiasts. This Property Is Ideal To Build A Dream Home & Enjoy County Living At Its Best. Create Business Opportunities By Developing Or Using The Land To Generate Additional Income Or Simply Purchase The Property As An Investment. Fabulous Location Within Short Driving Distance To Erin, Orangeville, Brampton. Easy Access To Major Highways. **EXTRAS** Nearby Amenities Include Golf Courses, Ski Hill, Shopping, Spa Retreats, Restaurants, Equestrian Facilities & Much More (id:59911)
RE/MAX Real Estate Centre Inc.
2140 Charleston Side Road
Caledon, Ontario
Opportunities Are Endless For This Beautiful Picturesque 51.81 Acres Situated Just West Of Caledon Village. Scenic Views, Rolling Terrain & Flat Land, Both Treed & Open Space, Walking Trails, Large Natural Spring Fed Pond, Spectacular Sunsets & Many More Features For Natures Enthusiasts. This Scenic Property Is Ideal To Build A Dream Estate Home & Enjoy Country Living At Its Best. Great Property For Farming, Hobby Farm, Live Stock & Horses For Those Animal Lovers. Buy The Land For Investment Purposes or Consider The Many Income Generating Business Opportunities. Potential To Bring In Excess Soil/Fill. Beautiful Setting For A Retirement Home. Fabulous Location Within Short Driving Distance To Erin, Orangeville & Brampton. Many Nearby Amenities - Golf Courses, Ski Hill, Shopping, Spa Retreats (Mill Croft Spa Retreat), Restaurants, Equestrian Facilities & Much More. Easy Access To Major Highways. Potential Future Use of Land Is Subject To Buyer's Own Due Diligence. **EXTRAS** Extractive Industrial Zoning Allows Buyer Numerous Opportunities. Close To New Erin Glen Subdivision (id:59911)
RE/MAX Real Estate Centre Inc.
203 - 4894-96 Dundas Street W
Toronto, Ontario
Short-Term Offices available for lease for a maximum fixed term of 12 months. See also unit 205 (770 SF) (id:59911)
Royal LePage Estate Realty
205 - 4894-96 Dundas Street W
Toronto, Ontario
Short-Term Offices available for lease for a maximum fixed term of 12 months. See also unit 203 (467 SF) (id:59911)
Royal LePage Estate Realty
253 Craig Side Road
Oro-Medonte, Ontario
This property offers so much, so quit clicking just a moment and see if this multi plex on 2.6 acres only 10 minutes to beautiful Mount St. Louis Moonstone works for you. You never find this much property with multiple dwellings so what better way to fund your lifestyle in the country to get away from it all by living in one of the units and have others significantly offset your mortgage. In the process of configuring to 3 units. This is a newly severed property so final details in address are pending. (id:59911)
Century 21 B.j. Roth Realty Ltd.
1200 Mosley Street
Wasaga Beach, Ontario
Rare Opportunity Spacious 4 Bedroom With 3 Washroom Detached Home In A Highly Desirable Wasaga Beach Area. Move In Ready. This Meticulously Maintained Home Boast Largest Family Room With Large Walkout Door To The Backyard. Also Enjoy The Bonus Separated 1 Bedroom Unit Where You Can Easily Generate A Extra Income. This Home Located Step Away From The Sandy Shores Of The Beach. Also Minutes To Walk To Plaza, Mall, Restaurants, And Much More. Has A Private Landscape Rear Yard With Huge Concrete Patio. Large Eating Area. This Home Offers Both Space And Comfort In An Unbeatable Location. (id:59911)
Homelife/future Realty Inc.
Lot 34 45th Street N
Wasaga Beach, Ontario
Prime location one single 50x150 foot cleared vacant Building Lot ; north of Mosely on 45th St N; 5 minute walk to Beach, starbucks, real canadian super store, shoppers, canadian tire, Bank and More; one water sewer lateral on the lot; gas and hydro at the lot line (id:59911)
Homelife Eagle Realty Inc.
62 Pearen Lane
Barrie, Ontario
Welcome to 62 Pearen Lane! This stunning, never-lived-in BRAND NEW Mattamy-built townhome offers 4 spacious bedrooms and 4 modern bathrooms, perfect for growing families. With dual entrances, this home provides both convenience and versatility. The open-concept layout creates an inviting flow throughout the main floor, with an abundance of natural sunlight pouring in, making the space feel bright and airy. The home boasts high-end, modern finishes, including upgraded kitchen cabinetry with a beautiful backsplash, premium countertops, and brand new stainless steel appliances. Thoughtful upgrades like pot-lights and custom staircase finishes add an elegant touch. With its contemporary design, this townhome is ready for you to move in and start creating memories in a growing community. Don't miss out on this gem! (id:59911)
Royal LePage Associates Realty
54 Gemini Drive
Barrie, Ontario
Newly Built Fully Under Tarion Warranty Detached 4-Bedroom 2240 Sqft Home By Great Gulf, Located On TheSouth End Of Barrie. Boasting With High-End Finishes: Hardwood Floors, 9-Ft Ceilings, And A Modern BrightOpen Concept Kitchen With Quartz Countertops, Great For Entertaining. Versatile Main Floor Space Serves As An Office. Large Windows Fill The Home With Natural Light. Eye Catching Staircase With Metal Pickets.Spacious Bedrooms With Luxurious Ensuite, Second-Floor Laundry. Steps From A Proposed Park And Elementary School. Modern And Convenient Living At Its Finest. (id:59911)
Keller Williams Experience Realty
34 Shepherd Drive
Barrie, Ontario
This New Great Gulf Build Offers A Luxurious Lifestyle With a $150K builder lot premium backing onto serene open green space, plus over $125k In Upgrades Across Its 3,155 Sq. Ft. Of Living Space. Featuring A Walk-Out Basement, 5 Bedrooms, And 4.5 Baths, With The Flexibility To Convert The 2nd floor Den Into A 6th Bedroom, This Home Adapts Effortlessly To Your Evolving Needs. Boasting endless Interior And Exterior Enhancements. Soaring 10-Foot Ceilings On The Main Floor And 9-Foot Ceilings On The Second Floor. The Main Floor Bedroom With An Attached Bath Is Perfect For In-Laws, While The Separate Side Entrance And Walk-Out Basement Provide Endless Possibilities. All New Stainless Steel Kitchen Appliances Including Gas Stove. The Homes Open Layout Seamlessly Merges The Living, Dining, And Kitchen Spaces, Complemented By Thoughtful Upgrades Including A Gas Fireplace, Smooth Ceilings, Kitchen Pots And Pans Drawers, A Garbage Bin Pullout Drawer, 8-Foot Tall Exterior Front Door, upgraded hardwood floor throughout, quartz countertops in all bathrooms. Set In A Serene Location Backing Onto A Open Green Space, Yet Conveniently Close To The GO Station And Amenities, This Property Also Features A Double-Car Garage For Secure Parking. Dont Miss The Opportunity To Own This Stunning Home With Modern Upgrades And A Functional Design Tailored For Todays Lifestyle. (id:59911)
Keller Williams Experience Realty
26 Abby Drive
Wasaga Beach, Ontario
This stunning 3-storey townhouse, located on a premium corner lot, offers a bright and spacious living experience with over $10k in builder upgrades. The home features sleek laminate flooring throughout, stained railings, and an upgraded hood fan, adding a modern touch to every room. With an extra long driveway that fits three cars, parking is never an issue. You'll also find plenty of closet and storage space to keep everything organized. The large 10x18 deck off the family room is perfect for outdoor entertaining or relaxing. Best of all, this home is just 5 minutes from Beach 1, shopping, groceries, restaurants, Walmart, a new recreation complex, library, and a future high school making it the perfect blend of comfort and convenience. Don't miss out on this opportunity to own a home in such a convenient location! (id:59911)
Sutton Group-Admiral Realty Inc.
50 Dunedin Street
Orillia, Ontario
Prime Investment Opportunity **Parking Lot & Rental Property in Orillia.** Don't miss this rare opportunity to own a **high-traffic parking lot** in Orillia, located directly across from the emergency entrances of Soldiers Memorial Hospital. Featuring **13 parking spaces** with continuous demand, this property generates excellent income and is equipped with a **modern remote-controlled entry, on-site camera and exit gate system** for easy operation. Also included is a **1,100 sq. ft. rental home**, currently leased with tenants covering utilities, featuring a **new furnace and re-shingled roof**. Sold as-is, the property offers excellent redevelopment potential, including **removing the existing home for new-build opportunities or potential lot severance**. With **HC2 zoning**, the site permits **a wide range of uses**, such as senior housing and residential developments. As Orillia's waterfront continues to transform with new condos, this location presents an outstanding investment opportunity. L Shape Lot: Parking Lot 46 ft x 152 ft depth, House 75 ft x 68 ft depth. (id:59911)
Sutton Group-Associates Realty Inc.
17 Amsterdam Drive
Barrie, Ontario
EXQUISITE 4-BEDROOM CORNER-LOT HOME WITH LUXURY UPGRADES & UNMATCHED COMMUNITY AMENITIES! Welcome to this stunning Ventura East Community by Honeyfield Hastings model, offering 2,239 sq. ft. of elegant living space in a master-planned community. Set on a desirable corner lot, this home is steps from walking trails, bike paths, a playground, and a 12-acre sports park. Enjoy easy access to Hwy 400, Barrie GO Station, beaches, shopping, schools, Friday Harbour Resort, and golf courses! This home wows with its beautiful stone and brick exterior, wrap-around porch, upgraded front door, and no sidewalk. The driveway provides parking for four vehicles, plus two more in the garage, which includes inside entry. Inside, high-quality wood composite flooring and tile (no carpet!) pair with an upgraded stair and trim package. The open-concept kitchen shines with two-tone cabinetry, a large island, chimney-style stainless steel range hood, Caesarstone quartz counters, and an undermount sink. Entertain in style with a separate dining area and a spacious great room featuring a gas fireplace with marble surround, smooth ceilings, and recessed LED pot lights. The primary bedroom hosts a large walk-in closet and a 5-piece ensuite with quartz counters, dual sinks, a frameless glass shower, and a freestanding soaker tub. An upgraded 4-piece main bath with quartz counters and a built-in niche provides convenience, while the smart second-floor laundry includes overhead cabinets and a clothes rod. Additional features include a look-out basement with large windows, a 10 x 6 ft deck, side fence, and gate for added privacy. The home is equipped with a bypass humidifier, heat recovery ventilator, central A/C, and a 200-amp panel. For added convenience, it also includes rough-ins for central vacuum, EV charging in the garage, and plumbing for a future basement bathroom. Backed by a 7-year Tarion Warranty, this property is packed with thousands of dollars in premium builder upgrades! (id:59911)
RE/MAX Hallmark Peggy Hill Group Realty
5 Breanna Boulevard
Oro-Medonte, Ontario
Top 5 Reasons You Will Love This Home: 1) This striking ranch-style bungalow makes a bold first impression with its crisp white exterior contrasted by sleek black accents, a sophisticated stone skirt wrapping the base, a freshly paved driveway offering generous space for RVs, boats, or multiple vehicles, an eye-catching Jewel Stone interlock path guiding you to an elegant front entrance, and tucked beside is a spacious three-car garage ready to house your tools, toys, and even your dream workshop 2) Perched atop a scenic hill in a newer subdivision framing breathtaking panoramic countryside views while being situated on a quiet dead-end street 3) Step inside and feel like your'e walking into a dream, with a grand, light-filled entryway featuring soft grey and white porcelain tiles leading to a stunning wall of windows and doors overlooking the backyard; the heart of the home boasts vaulted ceilings, a striking gas fireplace with white trim, and an oversized 4'x8' kitchen island 4) Designed with modern comfort in mind, the home features stainless-steel appliances, an owned humidifier, a water softener, a complete water filtration system, and upgraded wood flooring, while outside, you're greeted with an outdoor barbeque hookup along with a basement prepped and ready for customization, complete with a subfloor for two bedrooms and a bathroom, along with insulated outer walls 5) Enjoy being placed between Orillia, just six minutes away from essential amenities, including a gas station and local shops, just around the corner. 1,929 above grade sq.ft. plus an unfinished basement. Visit our website for more detailed information. (id:59911)
Faris Team Real Estate
4 - 215 Pine Street
Collingwood, Ontario
Spacious updated ground floor 2 bedroom, 2 bath condo suite situated on one of the prettiest historic streets in Collingwood surrounded by century homes. Walking distance to all amenities in the centre of town. Aprox 1250 sq ft full of natural light, private and very quiet 8-unit building, pet friendly, 2 outdoor parking spaces, wood burning fireplace WETT certified, central vacuum, central air conditioning, laundry on site, lots of storage space throughout the suite with a large lower level locker room and west facing balcony. This condo is a blank canvas and move-in ready for you to make your own as a primary residence or weekend getaway. (id:59911)
Right At Home Realty
97 College Crescent
Barrie, Ontario
Renovated 4 + 2 Bedroom Wide Executive Detached Home With Numerous Updates Nestled In Well Established Neighbourhood. Transitional-Style Updates, Including Open Layout, Eat-In Kitchen, Laminate Floors And Large Windows Throughout. Private Driveway With 5 Parking Spaces. Good Sized Premium Lot, Private Backyard Spanning 110 ft Deep With Good Sized Pool. Great Basement Setup That Includes Appliances. New Counters, Cabinets, And Oversized Primary Bedroom With Closet. House Includes Many Good Sized Bedrooms, 2 Separate Laundry Facilities And Tons Of Storage Space. Located Close To Main Streets, Multiple Amenities, Shopping Center's, Schools, Hospital And Transit. (id:59911)
RE/MAX West Realty Inc.
11 Kensington Trail
Barrie, Ontario
Welcome to Barrie's highly coveted Innis-Shore neighbourhood, situated on a corner lot. This impressive, sun-drenched home showcases meticulous maintenance. The living room impresses with its soaring cathedral ceiling, expansive windows that flood the space with natural light, a marble fireplace, and a built-in entertainment unit. This home features elegant maple hardwood floors throughout, and the formal dining room boasts a 9-foot ceiling. The spacious eat-in kitchen is a culinary delight, complete with an island, extended upper cabinets, quartz countertops, a glass backsplash, and garden doors leading to a huge deck with a hot tub, gazebo, BBQ gas line, and fire pit area, perfect for summer enjoyment. The home is adorned with upgraded light fixtures and shutters throughout. The renovated powder room adds a touch of modern sophistication. The primary bedroom offers a luxurious 5-piece ensuite with heated floors, while the third bedroom is thoughtfully designed with a custom closet and Murphy bed. The second bathroom on the upper floor has upgraded upgraded Quartz countertop, faucet and under mount sink along with upgraded lighting fixture. The finished basement features pot lights, custom built wet bar, a 2-piece bath, and an additional bedroom. The meticulously maintained landscaping is enhanced by an irrigation system, ensuring a lush and inviting exterior. A complete home to enjoy! Includes electric light fixtures and chandeliers, window coverings, stainless steel appliances (Professional Frigidaire Stove and Dishwasher, Frigidaire Fridge, LG Microwave, Bar Fridge), Whirlpool Washer and Dryer, and Central Air Conditioning, Garage Door Openers and bar fridge.) (id:59911)
RE/MAX Hallmark Realty Ltd.
516 - 4 Spice Way
Barrie, Ontario
Welcome To The Newer Bistro 6 Sumac Condos! This Bright, Modern Unit Features; Builder Upgraded Pot Lights, 9 Foot Smooth Ceilings, Modern Kitchen With Granite Countertops & Tile Backsplash. Porcelain Tile On Foyer & Kitchen Floors. 2 Spacious Bedrooms + Huge-Open Concept Great Room! 2 Modern Custom Bathrooms With A Stand-Up Shower & Glass Enclosure. Walk-In Closet. Stainless Steel Appliances, Large Windows. 1 Covered Garage Parking. 1 Locker. Freshly Painted Throughout! Minutes To Barrie's Go Station & Easy Access To Highway 400 & Local Shopping. A True Simcoe Gem! Don't Miss Out. (id:59911)
RE/MAX Premier Inc.


