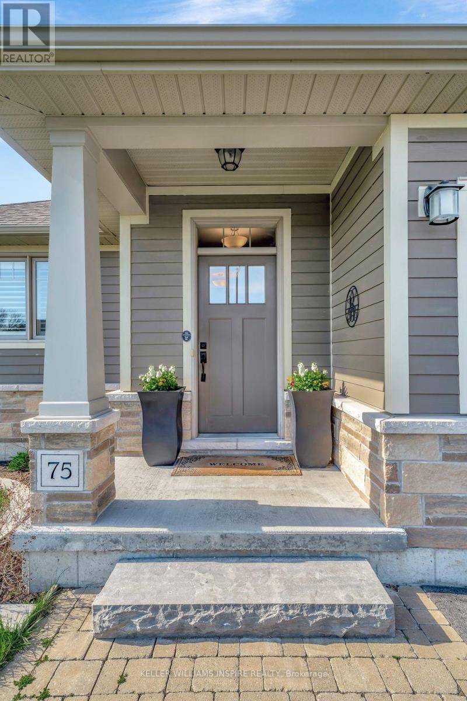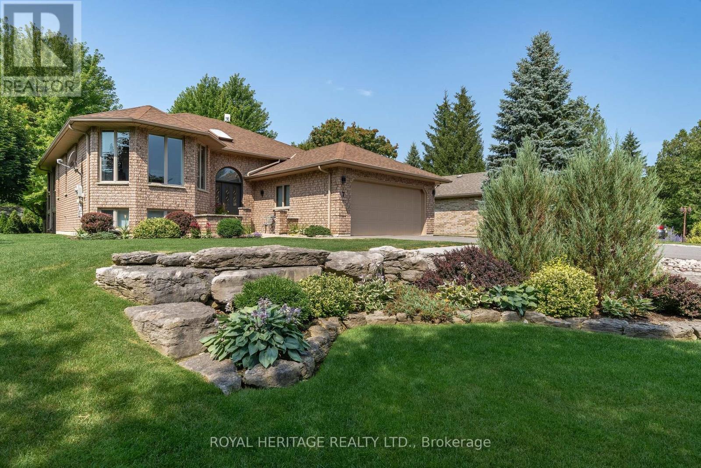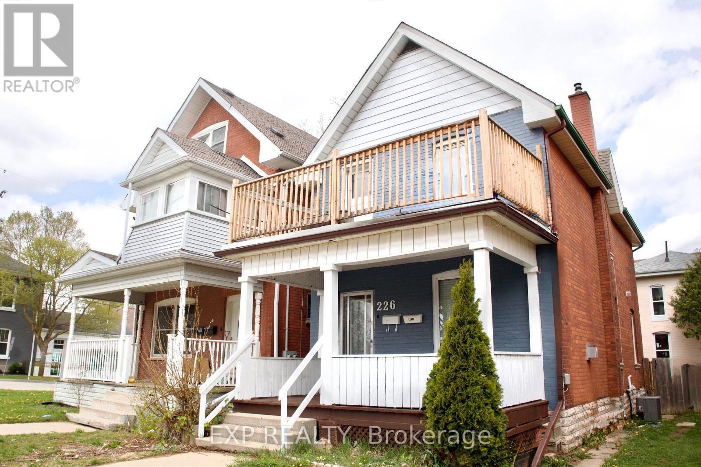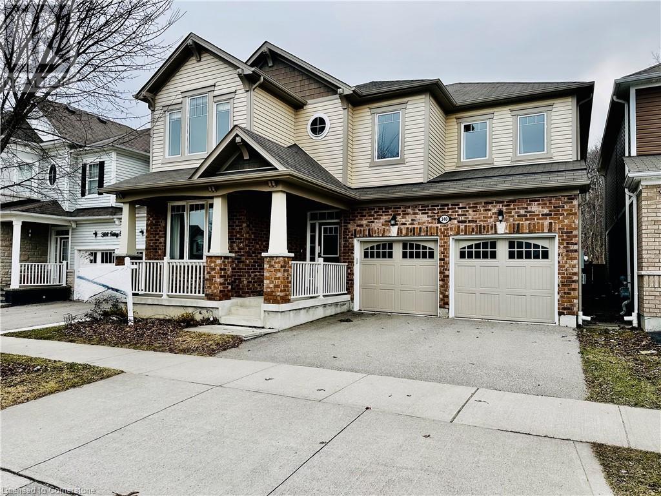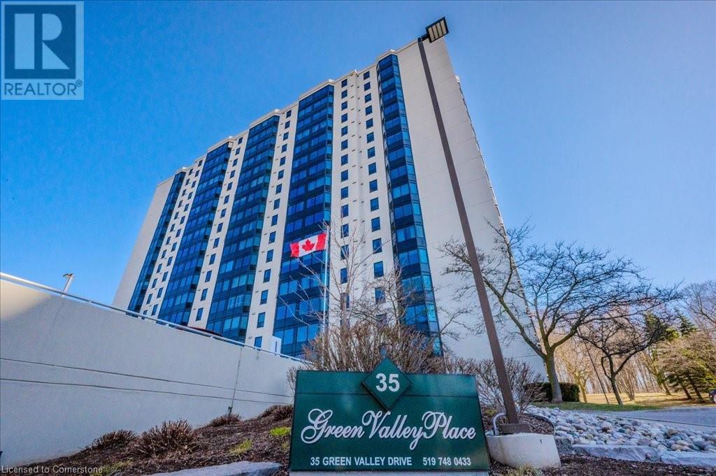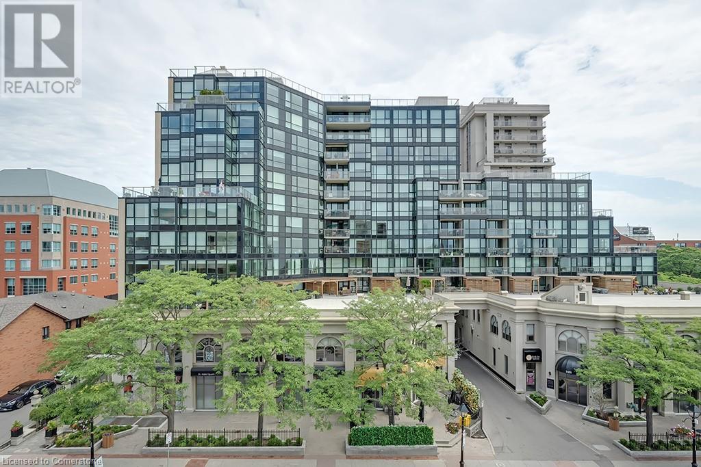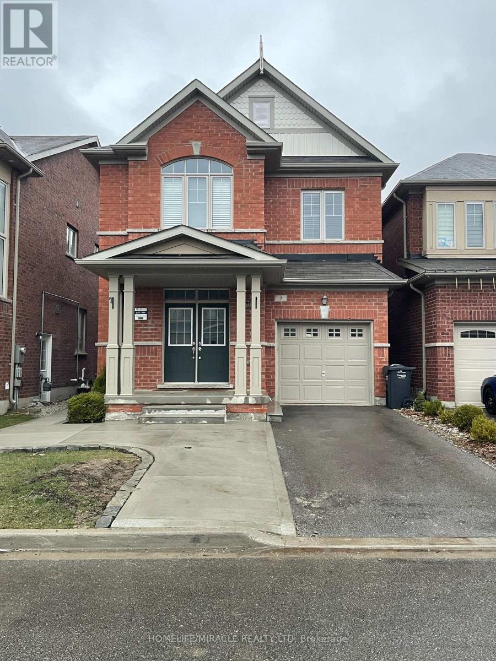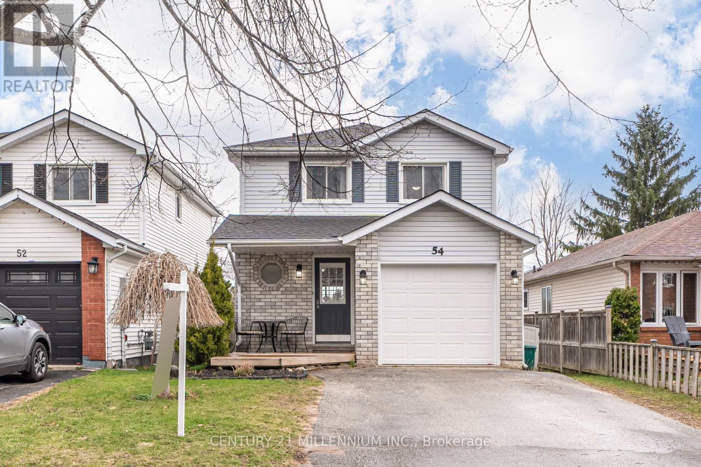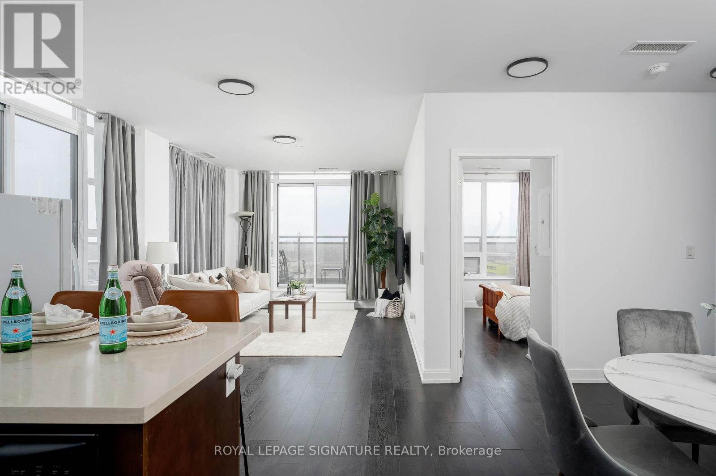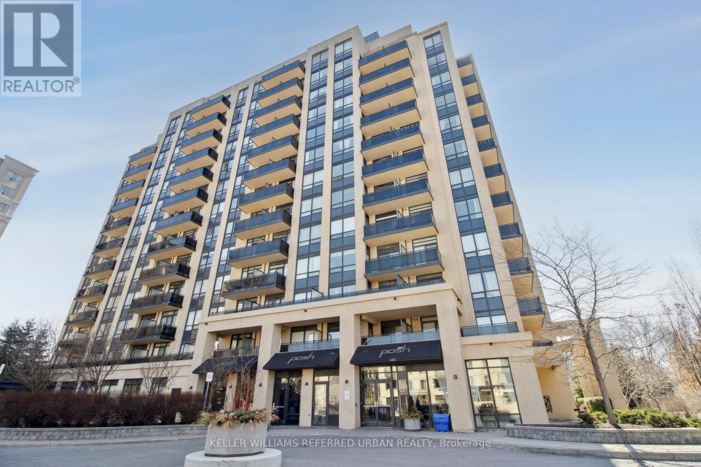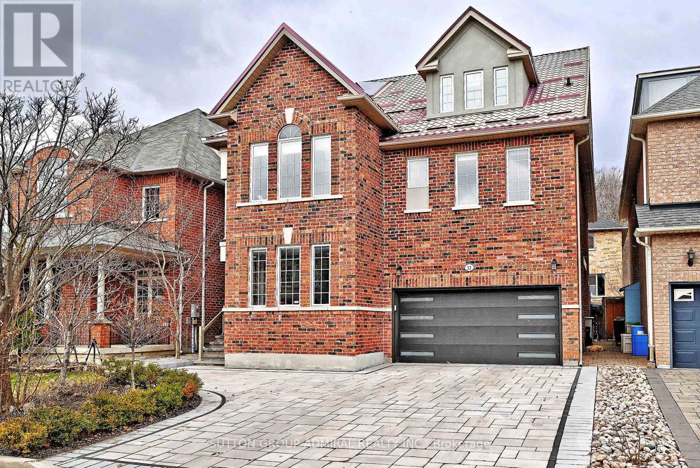567 Champlain Avenue
Woodstock, Ontario
The best move you can make is owning your own home. This home would be a great starter home, a downsized home, or an investment. Welcome home to 567 Champlain Avenue in Woodstock, a cozy freehold property with 3 bedrooms, 3 bathrooms, and a walk-out basement. Nicely positioned close enough to all points of action: shopping, schools, parks, amenities, nature, trails, and 401 Highway - the location has it all! You’ll be amazed by lots of upgrades and renovations: all appliances (2023), kitchen epoxy countertop (2024), new floor on the main level (Nov. 2024), custom cabinet in the two-piece bathroom, renovated 4 pc bathroom at the second floor, finished basement (2020), full fenced backyard (2020), two decks (2020), shed (2022), roof shingles (Oct.2024). On the nice and large deck, you can enjoy a morning coffee or the breeze of spring, watching the kids having fun in a fully fenced backyard, with no neighbors on the back. The driveway can accommodate two cars; one car garage, allowing for a total parking of 3 spaces. Don’t forget to check out the 3D Virtual tour, and the 50 pics on the links attached to the listing. Don’t miss this opportunity! Easy to see. Call your agent. (id:59911)
Adrian Homes Realty Inc.
75 Tessa Boulevard
Belleville, Ontario
DROP DEAD GORGEOUS, executive style bungalow located in one of Bellevilles most desired east end neighbourhoods! This luxurious 3 bed, 3 bathroom home offers well over 2000 sq. ft. of beautifully finished living space including a mostly finished basement. From the moment you enter, you're welcomed by soaring 9-foot ceilings and an abundance of natural light that enhances the homes open, airy ambiance. The heart of the home is the oversized chefs kitchen, a true culinary haven complete with top-tier stainless steel appliances including a striking double-door stove, ample counter space, and a generous breakfast bar perfect for casual dining or entertaining guests. The open-concept living and dining areas flow effortlessly, anchored by an impressive gas fireplace that adds warmth and character to the space.Step out onto your private deck and fully fenced back yard which provides an ideal setting for relaxing evenings or weekend gatherings. The primary suite is a serene retreat, designed with relaxation in mind. It features a beautifully finished ensuite with an oversized glass shower that evokes the tranquility of a luxury spa.This exceptional home offers the perfect balance of sophistication, comfort, and location; a rare opportunity not to be missed! (id:59911)
Keller Williams Inspire Realty
7 Ports Drive
Kawartha Lakes, Ontario
Port 32 on Pigeon Lake welcomes you to a vibrant lifestyle boasting a waterside "Shore Spa & Marina Club" with direct access to the Trent Severn System. Social events at Shore Spa are well attended and varied, enjoy a members only Regatta, tennis, pickleball or a refreshing dip in the pool. Fully updated, meticulously maintained home includes a Shore Spa Membership. Bright rooms, gleaming surfaces and neutral decor provide a "move-in ready" opportunity. M/F features new engineered hardwood throughout, a dine-in kitchen with center island, appliance garage and oodles of counter space, formal dining room walks out to a gorgeous enclosed Muskoka Porch overlooking the manicured back yard and deck, livingroom w. W/O to porch, natural light filled primary suite w. W/I closet and 4 piece ensuite plus a second bedroom and fully updated guest bath. Open concept L/L floor plan includes a family / media room, two comfortable guest bedrooms, a 3 piece bath and an oversized laundry room / utility space w. convenient access to the garage. Beautifully landscaped exterior spaces show pride of ownership and a spotless attached two-car garage complete this exceptional offering. Port 32 is located in the heart of Bobcaygeon, under 2 hours from the GTA, 40 minutes to Peterborough for Big Box shopping. Come to Port 32 to find out why your friends and neighbours are relocating to the Kawarthas.Hydro-2372/Water-Sewer-1765/Prop tax-4380 SS Fee-481/yr. (id:59911)
Royal Heritage Realty Ltd.
20 Island Bay Drive
Kawartha Lakes, Ontario
Port 32 Bobcaygeon-Custom built in 2017, this 3 BDRM/3 BATH bungalow in prestigious Port 32 features hardwood / tile floors and neutral decor throughout! Spacious front foyer welcomes guests into this custom designed 1960 Model with over 3000st of total living space. M/F features a private Den/Office, formal diningroom with floor to ceiling windows, custom double Butlers pantry, a natural light filled kitchen with stone counters and center island, open concept great room w/vaulted ceilings and P/P fireplace and two walk outs to the rear BBQ deck and grounds. Our primary suite w/ensuite and His n Hers closets plus convenient M/F laundry w/Garage access finish this level. Looking for extra space for visiting guests? Our lower level boasts a massive recreation room, two additional bedrooms and another 4 pc. Bath. Port 32 Shore Spa & Marina is located on the shores of Pigeon Lake providing residents who are members of this exclusive Club direct access to the Trent Severn System. Shore Spa membership is included with purchase and provides access to amenities/activities such as a private boat launch (fees)Tennis, swimming, Bocce, Pickle Ball, Billiards and Docking(fees-wait list)! Take a drive through Port 32 to discover why your friends and neighbors are moving to Bobcaygeon, this active adult neighborhood will not disappoint and shows pride of ownership throughout! (id:59911)
Royal Heritage Realty Ltd.
226 Sheridan Street
Brantford, Ontario
Welcome to this charming all-brick 2-storey home offering incredible potential for homeowners and investors alike. Situated on a spacious, fully fenced lot in a quiet Brantford neighborhood, this property features two separate living areas perfect for extended families, guests, or rental opportunities with private entrances and shared access to a convenient laundry space.Recent updates include a new furnace and air conditioning system installed in 2023, along with some plumbing upgrades. The main floor has been refreshed with new, durable vinyl flooring and neutral paint tones, making it move-in ready while leaving room to personalize.Located just minutes from schools, public transit, parks, and local amenities, this versatile home offers both comfort and opportunity. Whether you're looking to live in one part and rent the other or simply enjoy the extra space, 226 Sheridan Street delivers flexibility, function, and long-term value. (id:59911)
Exp Realty
23 Wyn Wood Lane
Orillia, Ontario
Welcome to Orillia Town Fresh! Perfectly positioned between Colburn and Elgin Streets, this prime location is just a short stroll from downtown, local grocery stores, scenic parks, and the vibrant Port of Orillia.Step inside through either the street-level entrance or private garage into a welcoming foyer that opens to a versatile rec roomperfect for a home office, gym, or additional living space.The second floor boasts an open-concept layout ideal for entertaining. The modern kitchen, complete with quartz countertops and brand-new appliances, flows seamlessly into the breakfast and living rooms, offering views of the clubhouse. A convenient powder room is also located on this level.Upstairs, the third floor features three sunlit bedrooms, including a serene primary suite with an ensuite bath. Natural light floods the space, thanks to the additional end-unit windows, giving it the feel of a semi-detached home.The showstopper is the massive rooftop terrace, where you can unwind with stunning panoramic views of Lake Couchichinga perfect retreat for hosting friends or enjoying quiet moments.With 2,011 sq. ft. of thoughtfully designed living space, this home includes 3 bedrooms, 3 bathrooms, fresh paint throughout, and a full Tarion warranty transferable to the new owner. Move-in ready and designed for modern living, this property is waiting to welcome you home. (id:59911)
RE/MAX Right Move
340 Falling Green Crescent
Kitchener, Ontario
Welcome to this breathtaking 5-bedroom 2 of them are master bedroom, 4-bathroom masterpiece, nestled in the highly sought-after Huron Park neighborhood. Designed for both elegance and practicality, this home offers the perfect balance of luxury and family-friendly living. Step through the grand entrance into a bright and welcoming foyer with soaring 9-ft Californian ceilings. To your left, a sunlit office space offers the perfect work-from-home retreat. Gleaming porcelain tiles lead you to the formal dining room and an expansive open-concept living area, complete with a cozy gas fireplace—ideal for hosting and relaxing. The gourmet kitchen is a chef's dream, featuring premium stainless steel appliances, sleek granite countertops, a stylish subway tile backsplash, and an abundance of storage. Ascend the grand oak staircase to discover the luxurious primary suite, boasting a spacious walk-in closet and a spa-like ensuite bathroom with a soaker tub, walk-in shower, and dual quartz-topped vanities. Down the hall, you'll find four additional generously sized bedrooms and two more full bathrooms, ensuring ample space for everyone. Step outside to the large fenced-in yard, which backs onto protected green space. Enjoy the tranquility of nature with parks, trails, and the Williamsburg Wetland just steps away. Conveniently located near Trillium Trail, excellent schools, and a host of amenities, this home is perfectly positioned for modern family living. Don't miss your chance to call this exceptional property your new home. Schedule your private showing today!* some photos are virtual staging (id:59911)
RE/MAX Real Estate Centre Inc.
35 Green Valley Drive Unit# 711
Kitchener, Ontario
Welcome to 35 Green Valley offering a chic one bedroom, one bathroom condo in sought-after location for your immediate enjoyment. Boasting a desirable layout, you will be wowed by this unit offering all Modern conveniences, great living, entertainment space and an abundance of natural light. One of the largest and most quiet 1 bedroom configuration in the complex offering a spectacular city and nature views. Plenty of great features: huge Living, separate Dining area, Updated Kitchen and Bathroom, Stainless appliances, ceramic flooring, brand new Windows, large Eat-in Kitchen, in-suite Laundry and a neutral décor throughout. Extremely well managed building with a manager on site with plenty of amenities including library, games room, exercise room with dry sauna, party room, lockers and bike storage, ample Visitor parking, 3 elevators, secured entrance. Short Walking distance to Bus stops and the new Pioneer Plaza for all your shopping. Great location close to walking trails, shopping, restaurants, 401, Conestoga College, Hwy 7/8 and more. This is a great opportunity for first-time homebuyers, young professionals or investors. (id:59911)
Peak Realty Ltd.
184 Montreal Circle
Hamilton, Ontario
Amazing Opportunity To Own a Detached Home on a Premium Lot Backing on the Ravine in the Sought After Fifty Road Lake Community with Amazing Beaches/ Conservation Parks. This Gorgeous 4+1 Bedroom, 3.5 Bathroom Home Boasts a Welcoming Foyer and Spacious Living & Dining Area to Create Memories with Family & Friends. Bright & Spacious - Open Concept Main floor Family Room Next to the Kitchen With S.S Appliances, Modern Wooden White Cabinets, Quartz Counter Top, Backsplash & Upgraded Pot Lights. Second Floor Features Spacious Primary Bedroom having 5Pc Ensuite with Soaker Tub and His/Her Closets. Great Second Floor Plan with Three more Large Sized Bedrooms and Laundry Area for Your Convenience. Finished Basement with Large Recreation Room, One Extra Bedroom, Storage Room And a Full 3Pc Bathroom. Great Commuter Location Next to Hwy QEW, Beaches, Parks, Schools, Shopping & Stoney Creek Costco. Freshly Painted Through-out. A must See- Nothing to Do- Just Move in. Shows 10+++. (id:59911)
Century 21 Smartway Realty Inc.
147 Sterling Street
Hamilton, Ontario
Great Income. Amazing Location Beautiful Home On A Quiet Wesdale Crescent, Short Walk To Mcmaster University, Hardwood Floor Throughout, In Ground Pool, Quick Access To 403. (id:59911)
Homelife New World Realty Inc.
5717 Lakeshore Road
Port Hope, Ontario
MAGNIFICENT once in a lifetime opportunity to own this spectacular 9.6 acre lakefront estate in the most sought after area of Port Hope. This property is set right beside the Port Hope Golf and Country club! A breathtaking entrance takes you onto the property where you will be met by the most stunning home with a quadruple car garage and immaculately kept grounds! Step inside into a breathtaking grand foyer with gleaming hardwood floors and soaring high ceilings! Beautiful open concept main floor with a massive chefs kitchen and ample custom cabinetry, custom hood range and granite counters! Impressive vaulted ceilings! Step outside the kitchen to your private outdoor oasis with an inground swimming pool! You will also be able to enjoy an expansive master bedroom sanctuary with a built in fireplace and a spa like ensuite! Walk downstairs to an entertainers dream! Granite bar, additional bedroom, Massive rec room, pot lights, double sided gas fireplace, and tons of storage! Walkout basement! 2 separate entrances! Easily convert to a basement apartment! 2 homes for the price of one! There is also an additional 4 bedroom dwelling to the west of the main house! The tenant is willing to stay. Just minutes to Trinity College private school and 5 minutes to the 401! This turn-key waterfront home is a PRIME piece of real estate and is ready for you to call it home! (id:59911)
RE/MAX Crossroads Realty Inc.
2808 - 15 Wellington Street S
Kitchener, Ontario
Welcome to this luxurious 675 sq ft 1 Bed + Den condo, perfectly situated in the highly sought-after Station Park community! Designed with modern living in mind, this spacious unit features an open-concept layout with large windows that fill the space with natural light. Step out onto your private balcony and enjoy the fresh air and urban views. Inside, youll find sleek stainless steel appliances, elegant countertops, and stylish flooring throughout. This unit also includes a coveted parking space. Live steps away from Google, the GO Train Station, Grand River Hospital, coffee shops, restaurants, and an array of retail stores. Station Park offers unmatched amenities including:State-of-the-art fitness areaIndoor lounge & private dining roomOutdoor natural gas BBQHydropool swim spa/hot tubDual-bowling lanes with semi-private banquette seatingConcierge serviceCentrally located in vibrant downtown Kitchener, youre just moments from shopping, entertainment, schools, pharmacies, and everything else this thriving city has to offer. Dont miss your chance to live in one of the most dynamic communities in the region! (id:59911)
Luxe Home Town Realty Inc.
3568 Eglinton Avenue W
Mississauga, Ontario
Welcome to 3568 Eglinton Avenue West, Mississauga a beautifully maintained freehold townhome nestled in one of the city's most desirable neighborhoods. This rare gem features a fully detached two-car garage, providing exceptional privacy, value, and convenience ideal for families or professionals seeking space and style. Step inside and immediately feel the difference in quality craftsmanship and thoughtful upgrades throughout. The main floor offers a stunning living room with soaring ceilings and an upgraded gas fireplace, creating a warm, open, and inviting atmosphere, perfect for relaxing or entertaining. A separate formal living and dining area adds flexibility for hosting special occasions, while the renovated chefs kitchen is equipped with quartz countertops, stainless steel appliances, and a bright, sunlit breakfast area ideal for everyday dining. Upstairs, you'll find three spacious bedrooms, including a primary suite with a private 4-piece ensuite, along with a second full bathroom. Each room offers comfort, privacy, and plenty of room to grow. The professionally finished basement enhances the homes functionality, featuring a large recreation space, generous storage, and a rough-in for a 3-piece bathroom ready for your dream home gym, media room, or guest suite. Enjoy the outdoors with professionally landscaped front and rear yards, complete with newer interlock walkways, a fully fenced backyard, and a private patio space perfect for kids, pets, or entertaining guests. Additional features include: Stylish upgraded light fixtures and window coverings, 2 garage door openers, Nema 6-50 plug on a 50 amp 240 volt breaker plus much more. Ideally located near top-rated schools, vibrant restaurants, shopping, parks, and scenic nature trails, this home offers the perfect blend of urban convenience and suburban charm. Fantastic opportunity to own this move-in-ready home in a high-demand community.* (id:59911)
Sam Mcdadi Real Estate Inc.
2 Binder Twine Trail
Brampton, Ontario
Spacious 3+1 Bedroom Semi with Legal Basement Apartment & Extended Driveway! Welcome to this beautifully maintained semi-detached home offering 3+1 bedrooms and 4 bathrooms, located in a family-friendly neighborhood. With a fully legal basement apartment, this home is perfect for multi-generational living or rental income. Separate living, dining, and family rooms ideal for large families and entertaining Modern kitchen with stainless steel appliances and ample cabinetry Spacious primary bedroom with 4-pc ensuite and walk-in closet ,Legal 1-bedroom basement apartment with private entrance, kitchen, full bathroom, and large living area excellent mortgage helper Extended driveway , fits multiple vehicles Hardwood floors on main and 2nd floor , 2 sep laundries, quartz countertops, pot lights, and neutral décor throughout Conveniently located near schools, parks, shopping, transit, and major highways. (id:59911)
RE/MAX Realty Services Inc.
415 Locust Street Unit# 1001
Burlington, Ontario
Spacious 2 bedroom + den suite in prime downtown core location with stunning views of the lake, waterfront park and city lights beyond! 1,620 sq.ft. Primary bedroom with 4-piece ensuite and walk-in closet, sun room/solarium and an oversized laundry. South/southwest exposure provides loads of natural light. Building amenities include a party room, exercise room, rooftop deck/garden, car wash, sauna and bicycle storage. 2+1 bedrooms, 2 bathrooms, 2 underground parking spaces and 1 storage locker. (id:59911)
RE/MAX Escarpment Realty Inc.
9 Humberstone Crescent
Brampton, Ontario
pen Concept, 2Bed/1Bath LEGAL Basement Apartment In the Most Sought Area Of The City. Separate Entrance For Full Privacy! Home Boasts Large Windows For Lots of Natural Sunlight! Kitchen Includes S/S Appliances. Full Separate Laundry for Convenience! Easy Access to Highways & Walking Distance To All Amenities Including Grocery, Schools, Park, Banks & Go Station. Public Transport At Door Step! Unobstructed Driveway Parking With No Sidewalk! Don't Miss This One! (id:59911)
Homelife/miracle Realty Ltd
54 Arthur Avenue
Barrie, Ontario
Nicely Updated 2-Storey Home in Barrie's Sought-After East End! Ideally located just minutes from RVH, Georgian College, major commuter routes, schools, parks, and Barrie's vibrant waterfront. This welcoming home is nestled in a quiet, family-oriented neighbourhood and features 3 bedrooms and 2.5 bathrooms. Enjoy easy-care laminate flooring throughout, a bright and spacious living room with walkout to a private deck, and a fully fenced backyard with no rear neighbours behind - perfect for relaxing or entertaining! The recently finished basement adds excellent living space with a cozy rec room and a stylish 3-piece bathroom, offering great versatility for families or guests. A fantastic opportunity to own a move-in-ready home in a prime location! (id:59911)
Century 21 Millennium Inc.
211 - 37 Galleria Parkway
Markham, Ontario
Great location. Demand well kept bldg. Unobstructed view of park from balcony facing quiet street(best side of bldg.) Just few mins. walk/drive to many restaurants, movie theatre, rapid transit w/express to airport & easy direct bus to subway. 404/407 access mins. away. Quiet well kept bldg. Unit has generous size bdrm., tasteful finishes. Kitchen has generous cabinet space w/brkfst. bar island, new hardwood in bdrm. Freshly painted. Bldg. has great gym and pool. (id:59911)
Homelife/bayview Realty Inc.
76 Heintzman Crescent
Vaughan, Ontario
***Spectacular Luxury Home On A Premium 50ft Lot Backing To Conservation In E-N-C-L-A-V-E Of Upper Thornhill Estates***Quiet Crescent Surrounded By Pond & Trails - Walk To Nature Trails/Ponds/Schools/Parks. Inviting Foyer With Upgraded Double Entry Doors Leads To An Expansive Open Concept Roomy & Functional Layout. Approx. 5,600+ Sq Ft Luxury Living Space Inc. Finished Basement. Large Chef's Dream Kitchen With Upgraded Cabinets, Centre Island, Granite Countertops, Backsplash, W/I Pantry, Servery, Light Valance. Cathedral/Coffered/Waffle Ceilings, Smooth Ceilings With Custom Crown Moldings, Hardwood Floors, Pot Lights, Crystal Chandeliers, Custom Window Coverings. Living Areas of the Home are Spacious & Filled with Natural Light, Large Windows that offer Breathtaking Views. Main Floor Office, Second Floor Loft. Primary Retreat With Spa Like 5-Pc Ensuite & Balcony Overlooking Ravine. Finished Basement Family Enjoyment Or Entertainment & Features Home Theatre, Wet Bar, Extra Bedroom, Open Concept Living Room, Custom Built-Ins & 3-Pc Bath! Huge Mudroom With Direct Access To The Garage. Interlocked Stone Driveway & 7-Car Parking! Exterior Pot Lights, Landscape Front & Cedar Deck At The Backyard. Facade is Constructed with High-Quality Stone & Stucco, Giving it a Sophisticated & Timeless Appeal. Located Near Many Parks & One Of The Largest Walking Trail Systems in Vaughan. Minutes Away From Shopping, Transit, Go-Train, Gold Courses, and Hwys. Super Location - Zoned For Best Top High Rated Schools - St. Theresa H.S & H. Carnegie P.S, Many Extras, See For Yourself. You Will Not Be Disappointed 10+++ (id:59911)
RE/MAX Premier Inc.
707 - 540 Bur Oak Avenue
Markham, Ontario
Lower Penthouse Living at its finest! Rarely offered corner unit with a massive 450 sq ft terrace and a highly efficient, square-shaped floor plan designed to optimize both space and flow. Unlike many other units, this layout eliminates awkward angles, offering a clean,functional design throughout. This stunning 2-bedroom + Den, 2- full bathroom condo features an open-concept living space flooded with natural light, thanks to oversized windows and unobstructed, panoramic south-east views. The true showstopper is the huge, private 450 sq ft wraparound terrace, offering three separate walkouts ideal for entertaining, lounging, or simply enjoying morning coffee with the sunrise. The modern kitchen opens to a spacious living and dining area, creating the perfect setting for both everyday living and hosting guests. Both bedrooms are generously sized, with ample storage and natural light. The primary bedroom includes a 4-piece ensuite and his & hers closets! Located in safe, vibrant and family friendly Berczy community; just steps from grocery stores, restaurants, the top-rated schools in the country (Pierre Elliott Trudeau HS (9.8/10), Stonebridge PS (9.7), St. Augustine Catholic HS(9.8)), parks, and Mount Joy GO Station for an easy downtown commute. Welcome home! 2 premium parking spots & 2 storage lockers (side by side) a rare and valuable find.Freshly Painted, Newly updated Light Fixtures throughout! (id:59911)
Royal LePage Signature Realty
1501 - 520 Steeles Avenue W
Vaughan, Ontario
Absolutely gorgeous and spacious one bedroom suite, very well maintained and never been rented, lots of natural light with unobstructed North view, premium high floor unit with 9.6 ft ceiling, engineered hardwood flooring, functional floor plan with open kitchen, one parking and one locker included, Steps to Yonge street, TTC at door, 10 Minutes To Finch Subway, One Bus To York University. Close to Shopping, Banks. Supermarket and Restaurants, Mins Away From Confirmed Upcoming Yonge/ Steeles Subway Station w/ Easy Access to Toronto. (id:59911)
Keller Williams Referred Urban Realty
94 Sunny Acre Crescent
King, Ontario
***L-U-X-U-R-Y BEYOND IMAGINATION In Eversley Estates***Luxurious BRAND NEW 5-Bedrooms Elegance At Its Finest Overlooking Breathtaking Ravine View. PREMIUM Pool Sized Lot With South Facing Backyard On The RAVINE. Sun Filled DREAM Home Boasts High-End Finishes, Impeccable Quality & Craftsmanship. High Ceilings 16 Ft In Living Room, 10 Ft Main Floor, 9Ft On 2nd Floor & 9Ft Walk-Out Basement With Separate Entrance. Gourmet Kitchen With Large Centre Island, BreakfastBar, Quartz Counters, Light Valance, Servery, Walk-In Pantry, Top-of-the-Line Subzero/WolfAppliances & W/O To Deck Overlooking Ravine View. The Seamless Flow From Room To Room CreatesAn Airy, Inviting Atmosphere, Highlighted By Expansive Windows That Flood The Home With Natural Light. Smooth Ceilings & Details Throughout, Gas Fireplace, B/I Speakers, Potlights, UpgradedHardwood Floor In Non-Tiled Areas. The Opulent Primary Suite Is A True Retreat, Complete With A Custom His/Hers Walk-In Closets, A Spa-Like 6-Piece Ensuite Featuring Heated Floors, A Stand-Alone Soaker Tub, Double Vanity & An Expansive Spa Glass Shower. Gorgeous Upgraded Stone And Stucco Front Elevation & COURTYARD. Convenient 2nd Floor Laundry. Mudroom With Access ToThe Courtyard & Garage And Service Stairs To The Basement. The 3-Car Tandem Garage Provides Ample Space For Vehicles And Storage, Underscoring The Home's Perfect Balance Of Practicality And Style. This Stunning Home Offers A UNIQUE Opportunity To Experience Luxurious Living, All Within Easy Reach of Best Top Schools (The Country Day School & Close To Villanova College),Parks & Amenities. Scenic Views Of Breathtaking Landscapes, Parks, Trails, Lakes & GolfCourses. This Is More Than A HOME- It's A Lifestyle. Too Many Extras To List, See For Yourself.You Will Not Be Disappointed 10+++ (id:59911)
RE/MAX Premier Inc.
32 Seabreeze Avenue
Vaughan, Ontario
Absolutely Stunning, Elegant, Bright & Spacious Home On A Quiet Street In Demanding Thornhill Woods. $$$ Spent On Upgrades! Custom made double door entry. Hardwood Floors Throughout, 9' Smooth Ceiling & Crown Mouldings On Main Level. Huge Family Room W/French Doors W/O To Patio. Gourmet Kitchen W/ Center Island, Granite Counter Top & S/S Appliances. Oak Staircase. Separate 3rd floor huge bedroom with 3 pc bathroom and W/I Closet. Professionally Finished Basement With Rec. room, 2 bedrooms & 2 Bathrooms. Close To Public Transportation, School, Park, Rec. Center. (id:59911)
Sutton Group-Admiral Realty Inc.
27 Bluebird Boulevard
Adjala-Tosorontio, Ontario
Welcome to this brand new upgraded home with MODERN ELEVATION! This Gorgeous Brand New Detached Move-In Ready Home has a great layout, open concept with separate living room/dining room and family room room, kitchen & dining area filled with an abundance of natural light, 4 car parking. A Perfect Place for a Family. Kitchen with Island and Pantry. Sun-Filled Primary Bedroom with 5 PC Ensuite and Walk-In Closet. 3 additional Generous Sized Bedrooms serviced. 2nd bedroom has attached 3pc washroom. 3rd & 4thBedroom comes with a Jack/Jill 3PC washroom. one Landlord is RREA. (id:59911)
Homelife/miracle Realty Ltd

