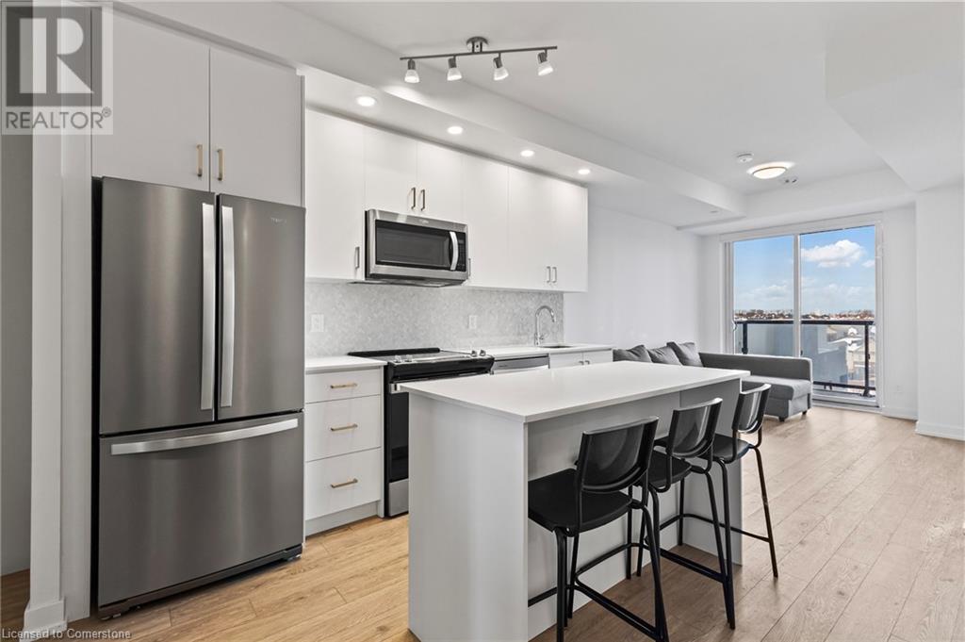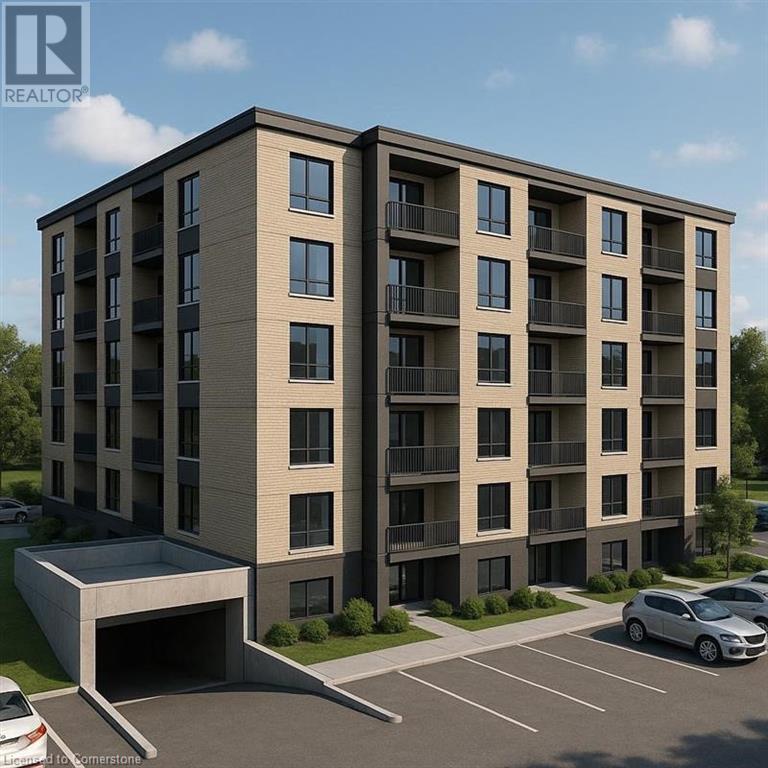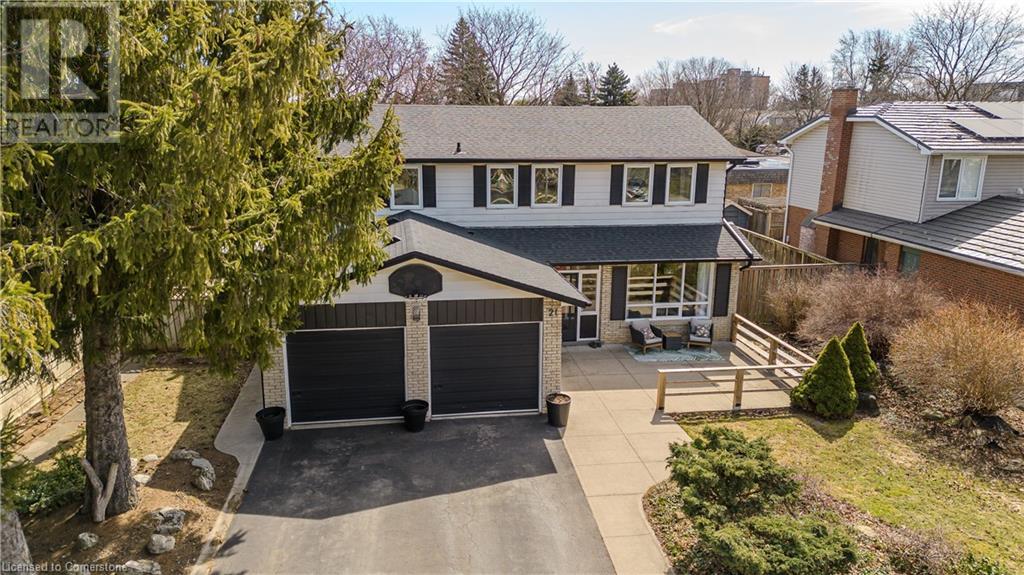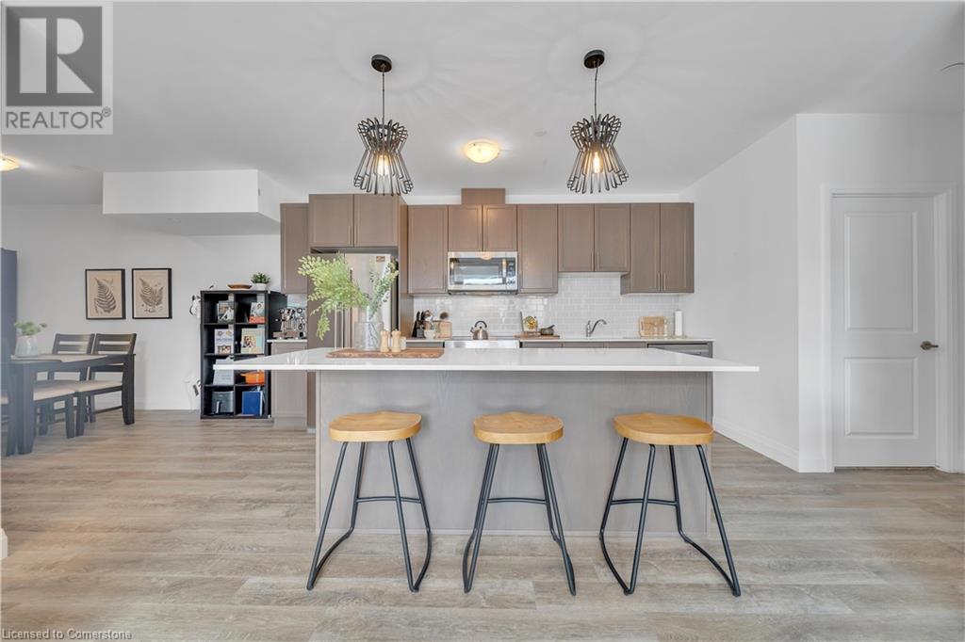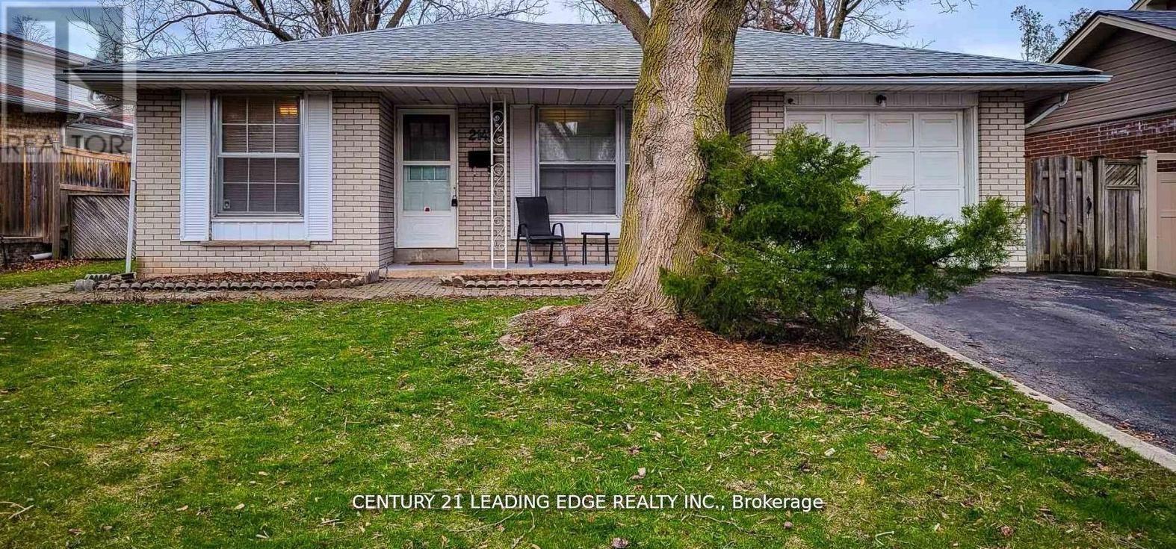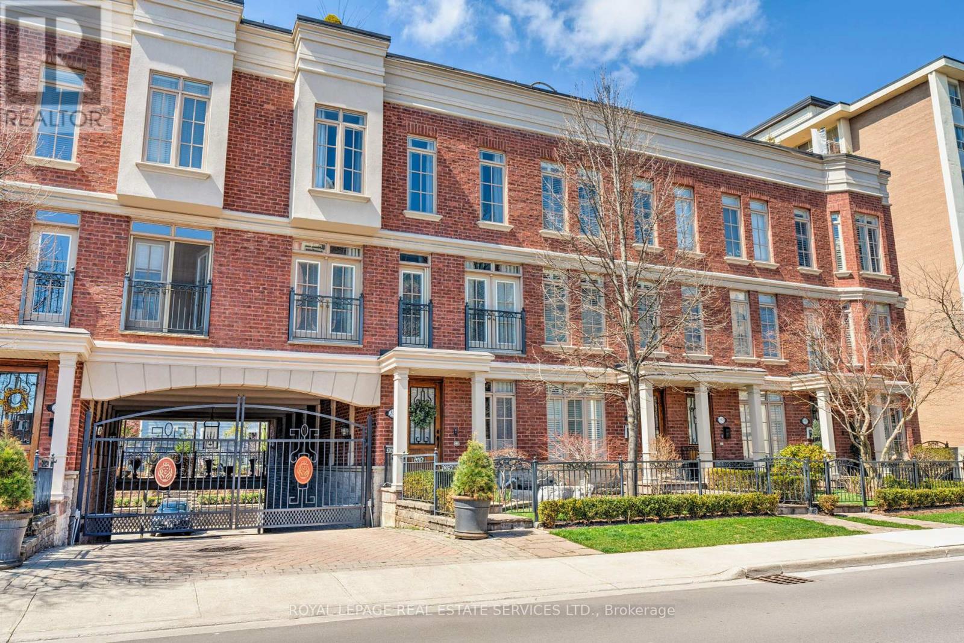3221 Havenwood Drive
Mississauga, Ontario
Welcome to 3221 Havenwood Drive, a cherished 3+1 bedroom, 2-bathroom lovingly maintained bungalow in the charming Applewood community that has never before been on the market! Built in 1965 and lovingly maintained by the original owners for 60 years, this solid brick home sits on a premium 50ft. x 120ft. lot and offers an ideal blend of charm, potential, and an unbeatable location. Stepping inside, you'll find a warm and functional layout featuring a bright eat-in kitchen, a spacious living area with broadloom throughout, and three bedrooms, each with a window and closet. The home offers one 4-piece bathroom and one 2-piece powder room, providing convenience for families or guests. A rear walk-out leads to a large deck and generous backyard that backs directly onto a park- offering rare privacy with no rear neighbours. The finished basement provides additional living space, perfect for a rec room, home office, or future in-law suite. Located in a quiet, family-friendly neighbourhood, this home is just steps from local parks, schools, and public transit, including Mississauga Transit and the GO Train. Daily essentials such as Costco, Walmart, and a variety of other amenities are just minutes away. Lovingly cared for throughout the years, this is a rare opportunity to carry on a legacy of pride, and create lasting memories in a truly special home! (id:59911)
Keller Williams Real Estate Associates
100 Coolhurst Avenue
Brampton, Ontario
Welcome to this stunning brand-new 3-bedroom, 2.5-bathroom freehold townhome by Caivan Communities, ideally located in one of Bramptons most sought-after neighborhoods. Available for lease or purchase, this beautifully designed 2 1/2 story home offers the perfect blend of modern style, functional living, and exceptional convenience.Step into an open-concept main floor featuring high ceilings, oversized windows, and elegant finishes throughout. The contemporary kitchen boasts sleek cabinetry, upgraded countertops, and a smart layout ideal for both family life and entertaining guests. Upstairs, enjoy three spacious bedrooms, including a luxurious primary suite complete with a private ensuite and walk-in closet. A versatile loft space adds extra room for a home office, reading nook, or play area.This townhome also includes a finished basement offering additional living space perfect for a rec room or guest area, as well as a 2-car garage with inside entry and generous storage throughout. Whether you're looking to buy or lease, this home offers unmatched flexibility and style in a prime location. (id:59911)
RE/MAX Wealth Builders Real Estate
1025 Upper Gage Avenue Unit# 3
Hamilton, Ontario
Welcome to 1025 Upper Gage! This 3 bedroom townhome is situated in a sought after family-friendly complex. The main level offers lots of natural light in the open concept living room/dining room and eat-in kitchen. The upper level has 3 bedrooms and a 4 pc bath. Laminate flooring throughout. Walking distance to schools, parks, Lawfield arena, grocery stores, restaurants, public transit and much more! Convenient access to the Lincoln M Alexander Parkway. Parking for 2 vehicles (front drive + garage). (id:59911)
RE/MAX Escarpment Realty Inc.
335 Wheat Boom Drive Unit# 618
Oakville, Ontario
Stylish, bright and brand-new 1-bedroom + den, 1-bathroom unit with parking and a locker in Oakville's coveted Dundas & Trafalgar community. Designed for modern living, this suite features a functional layout with laminate flooring throughout, a stylish kitchen with a center island ,elegant quartz countertops, and soaring 9-foot ceilings. The open-concept living and dining area extends to a private balcony, while the versatile den is ideal for a home office. Enjoy the convenience of 1 underground parking space, 1 locker, and high-speed internet included in the maintenance fee. Steps from grocery stores, Canadian Tire, banks, restaurants, and more, with easy access to highways, public transit, Oakville Hospital, and Sheridan College. (id:59911)
RE/MAX Aboutowne Realty Corp.
13 Garden Avenue
Brantford, Ontario
Excellent opportunity for developers looking to build residential rental units in Brantford, Ontario! This 0.805 acre parcel of land is zoned RMR, permitting the development of up to 6 storey 52-unit apartment building with 1 level of underground parking. With Brantford's growing demand for rental housing, this prime site offers immense potential for a lucrative investment. The location provides easy access to key amenities, public transit, and major roadways, making it a highly desirable area for future tenants. Take advantage of this exceptional opportunity to create a high-demand rental community in a thriving market. (id:59911)
Colliers Macaulay Nicolls Inc.
3169 Heathfield Drive
Burlington, Ontario
Beautifully Updated Bungalow in Family-Friendly Palmer Neighbourhood! This bright and inviting 3+1 bedroom, 2 bathroom bungalow is located in Burlington’s Palmer neighbourhood, known for its quiet streets, parks, and community feel — ideal for a young family or couples looking to downsize. The open concept main floor features new stylish kitchen complete with large island, quartz countertops, hidden pantry, engineered hardwood flooring, a cozy gas fireplace and sleek neutral finishes. The spacious renovated 4-piece bathrooms offers clean, timeless look with neutral colours and contemporary touches. The finished basement provides a flexible layout with a fourth bedroom, renovated bathroom, kitchenette, and living space — ideal for in-law suite, guests, or teens needing their own space. Step outside and enjoy your own backyard retreat, perfect for entertaining! The interlock patio offers a great space for dining and lounging, while the large shed provides storage or could serve as a hobby space. The backyard is private and low-maintenance — ideal for BBQs, evening gathering, or simply relaxing outdoors. Major updates include roof, furnace, A/C, kitchen, flooring, bathrooms, patio & more — everything has been done for you! Close to school, parks, shopping and transit, this move-in-ready home offers the perfect blend of comfort, functionality, and outdoor living. Make your realty dreams a reality today! (id:59911)
Apex Results Realty Inc.
21 Cedar Street
Waterdown, Ontario
Welcome to 21 Cedar Street, where timeless charm meets modern upgrades in one of Waterdown’s most desirable neighbourhoods. Situated on a private, expansive lot, this beautifully updated home offers 3,127 sq ft of bright, sun-filled living space. With east-west exposure, natural light pours in from morning to night. Surrounded by lush gardens, mature trees, and perennial landscaping, it feels like a secluded retreat—yet it’s just steps to downtown, major retailers, schools, and highways. Inside, the home’s cavernous layout flows effortlessly. The main floor features hardwood throughout, an open-concept living/dining room, upgraded lighting, and an inviting staircase with wood and iron accents. The kitchen blends modern comfort with rustic farmhouse style, offering granite countertops, stone backsplash, stainless steel appliances, and ample wood cabinetry. A cozy family room with fireplace, a renovated 2-pc powder room, and a laundry room with newer washer complete the level. Upstairs, the spacious primary bedroom includes a modern 3-pc ensuite with glass shower. Three additional large bedrooms share a renovated and expanded 4-pc bathroom with double vanity, tile shower, and oversized tile flooring. The fully finished lower level adds versatile living space, featuring a bedroom, wet bar, durable laminate flooring, and a large rec room ideal for relaxing, entertaining, or working from home. Outside, enjoy a fully fenced backyard with a patio for entertaining, lush green space for kids or pets, and a storage shed. Surrounded by charming character homes and professionally updated with new trim, paint, and fixtures throughout, this home offers exceptional curb appeal and a rare blend of space, style, and location. (id:59911)
Royal LePage Burloak Real Estate Services
1 Redfern Avenue Unit# 410
Hamilton, Ontario
Experience modern condo living at its finest in the beautiful Scenic Trails community. Nestled in the desirable Mountview neighbourhood on Hamilton’s West Mountain, this 2-bedroom, 898 sq ft unit is sure to impress. The Top Floor location allows for 9 ft ceilings and no neighbours above. Beyond the separate dining area, you’ll find a bright and spacious open-concept living space. Floor-to-ceiling windows and sliding doors open to a Juliette balcony, flooding the unit with natural light. The kitchen is a standout, featuring gleaming quartz countertops, a stylish backsplash, undermount sink, and ample cabinetry—including practical pot drawers in the expansive 7.75 ft x 3 ft island with breakfast bar. Enjoy upgrades such as custom window coverings, built-in closet organizer, and premium appliances, including an induction range and microwave/exhaust hood. The sleek bathroom offers double sinks, quartz counters, modern finishes, and generous storage. One underground parking spot is included, with ample visitor parking available. Enjoy the building's luxury amenities: a state-of-the-art theatre room, billiards room with a double-sided fireplace, games room, fully-equipped party room with a kitchen, wine storage, dog wash station, fitness centre, and a beautiful courtyard with BBQs and plenty of seating. Ideally located near scenic walking trails, waterfalls, parks, schools, shopping, and with easy highway and mountain access. (id:59911)
Realty Network
269 Park Street W
Dundas, Ontario
Charming Cottage-Style Bungalow in the Heart of Old Dundas, located on sought-after Park Street W. This delightful bungalow offers a cozy cottage charm, just steps from downtown Dundas. The welcoming front porch is perfect for morning coffee, or relaxing with a book while enjoying the neighbourhood. The living room has two bedrooms just off the main living area and one bedroom at the back, off of the kitchen. Centrally located, the newer updated kitchen, truly is the heart of the home, featuring ample storage, Kitchen island with prep space, great seating area and all the modern amenities. Good sized side entrance mudroom/ laundry is a perfect entrance. Step outside to a lovely fenced in rear yard—ideal fo BBQs, outdoor dining with a spacious lawn with garden shed. Driveway is shared/mutual drive with ample street parking. Located close to excellent schools, many beautiful scenic trails, conservation areas, and walk to the charming shops, restaurants and cafe’s in downtown Dundas!! Don’t miss out on this very affordable price point without the condo fees AND in such a great location!!! RSA (id:59911)
RE/MAX Escarpment Realty Inc.
33 Miami Grove
Brampton, Ontario
Welcome to this spacious, spotless, well managed 3+1 bedroom townhouse located in the quiet neighbourhood of heart lake. High Ceilings - 9ft ceilings on both the ground & main floor. This is the dream home you have been waiting for. Large windows illuminating with natural lighting throughout. Lots of Kitchen cabinets for plenty storage. No sidewalk and a private backyard. The Upper Level where you will find a spacious master bedroom, featuring an ensuite, & closet. Secondary & Third bedrooms are both generously sized & Have plenty of Closet Space. Second full washroom on upper level. Ground levels features a. room which is perfect for a home office, with the option to covert into an additional bedroom. Entire house is freshly painted. Situated in one of the mOst premium neighbourhoods of Brampton. Close to Highway 410, trinity commons shopping centre, groceries, schools and eateries. This one is a rare offering that checks all the boxes and provides tremendous overall value. (id:59911)
RE/MAX Excellence Real Estate
2145 Sandringham Drive
Burlington, Ontario
Brant Hills Beauty! This stunning 3-bedroom backsplit sits on a premium 56 x 120 ft lot in one of Burlington's most desirable neighborhoods. Bright, spacious, and full of charm, it features hardwood floors, generously sized rooms, a family-sized eat-in kitchen, and multiple walk-outs. The finished basement with a separate entrance offers excellent in-law suite potential. Enjoy a private, fully fenced backyard surrounded by mature trees. Walk to top-rated schools and parks, with shopping, HWY 407, and HWY 401 just minutes away. Parking for 4 cars, a drive-through garage, and quality upgrades throughout. Most of the home has been freshly painted and touched up truly a turnkey opportunity! Special mortgage rates available for qualified buyers. (id:59911)
Century 21 Leading Edge Realty Inc.
339 Randall Street
Oakville, Ontario
Stunning luxury 3-storey freehold townhome with private elevator and sun-drenched rooftop patio, nestled in the vibrant heart of Downtown Oakville. Steps from Lake Ontario, fine dining, boutique shopping, the Oakville Centre for the Arts, and more - everything you need is right at your doorstep. With over 3800 sqft, this home was designed with a sense of space and natural light in mind, and features 9 ceilings on the upper levels and extra width on the second and third floors. The top level offers a bright loft/sunroom, ideal as a studio, home office, or reading nook, with two walkouts to a spacious rooftop terrace. Enjoy the wisteria-covered pergola, natural gas BBQ (included), and endless potential to create a serene outdoor retreat. The main level welcomes with a gracious foyer, spacious family room with wet bar, walkout to rear patio, and a 2-piece powder room. The second floor showcases an elegant living room with gas fireplace and walkout to the rear balcony, while the newly renovated kitchen features quartz countertops, JennAir stainless steel appliances, walk-in pantry, and opens to the formal dining room - both with garden doors that open to south-facing Juliet balconies. A second 2-piece bath and laundry room completes this level. Upstairs, the serene primary suite features a gas fireplace, custom built-in media cabinetry, walk-in closet, and luxurious 6-piece ensuite bath. Two additional generous-sized bedrooms and a sleek 3-piece main bath offer space for family or guests. The lower level includes inside access from the garage, a 2-piece bath, storage and utility rooms. The garage accommodates one vehicle (with room for two motorcycles) and a versatile workshop/storage area. A private in-suite elevator is accessible from every floor. A rare opportunity to own a sophisticated, turnkey executive townhome in one of Oakville's most sought-after locations. (id:59911)
Royal LePage Real Estate Services Ltd.



