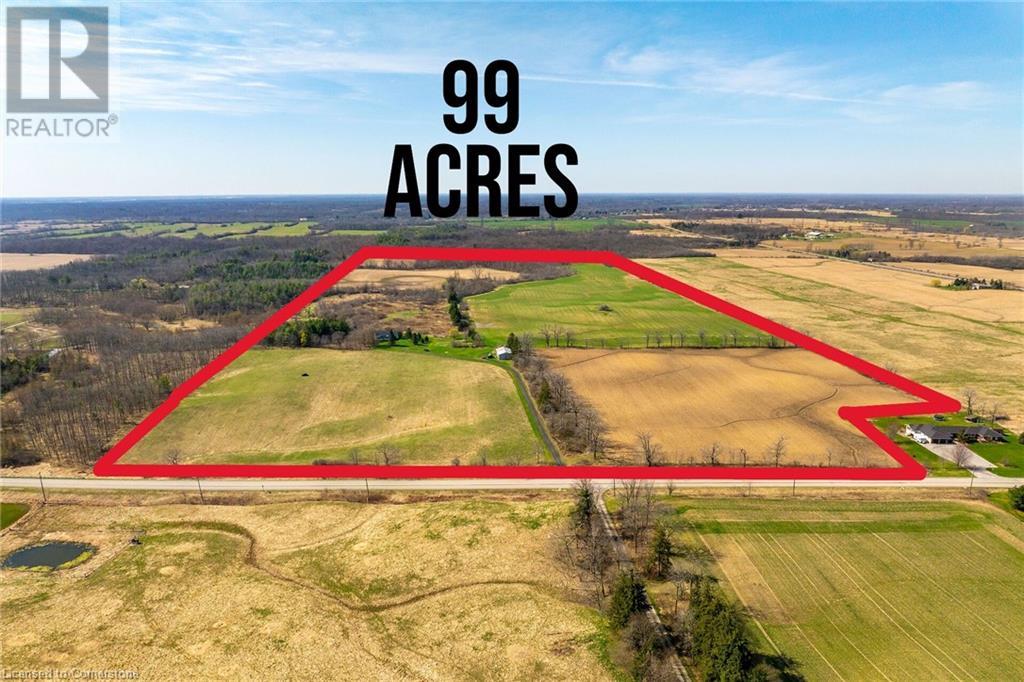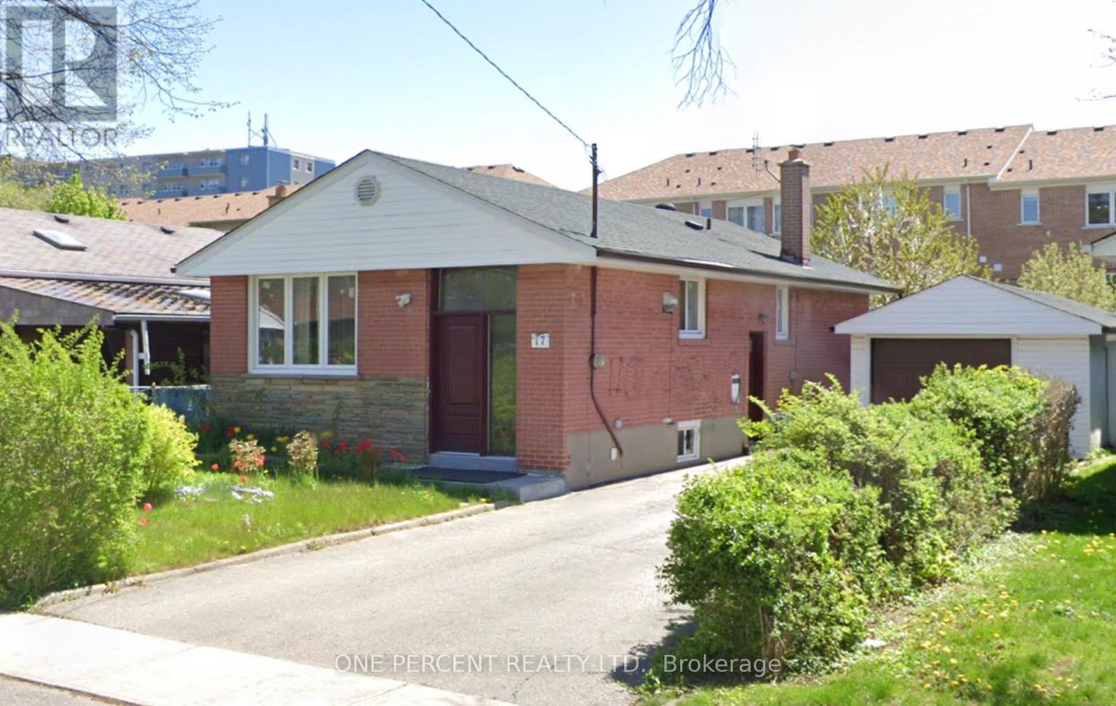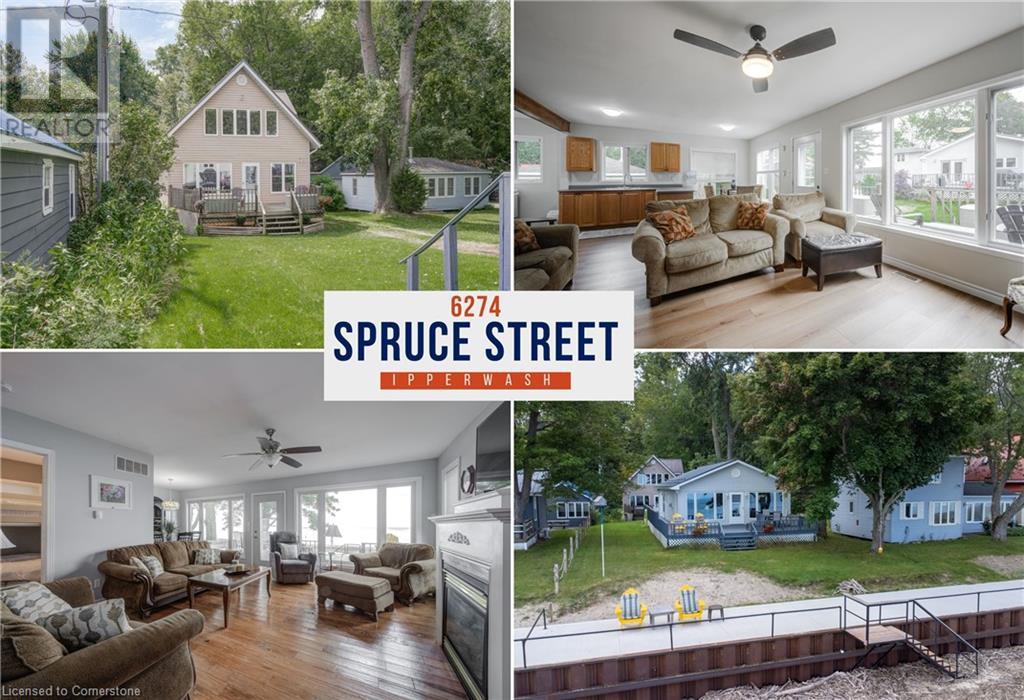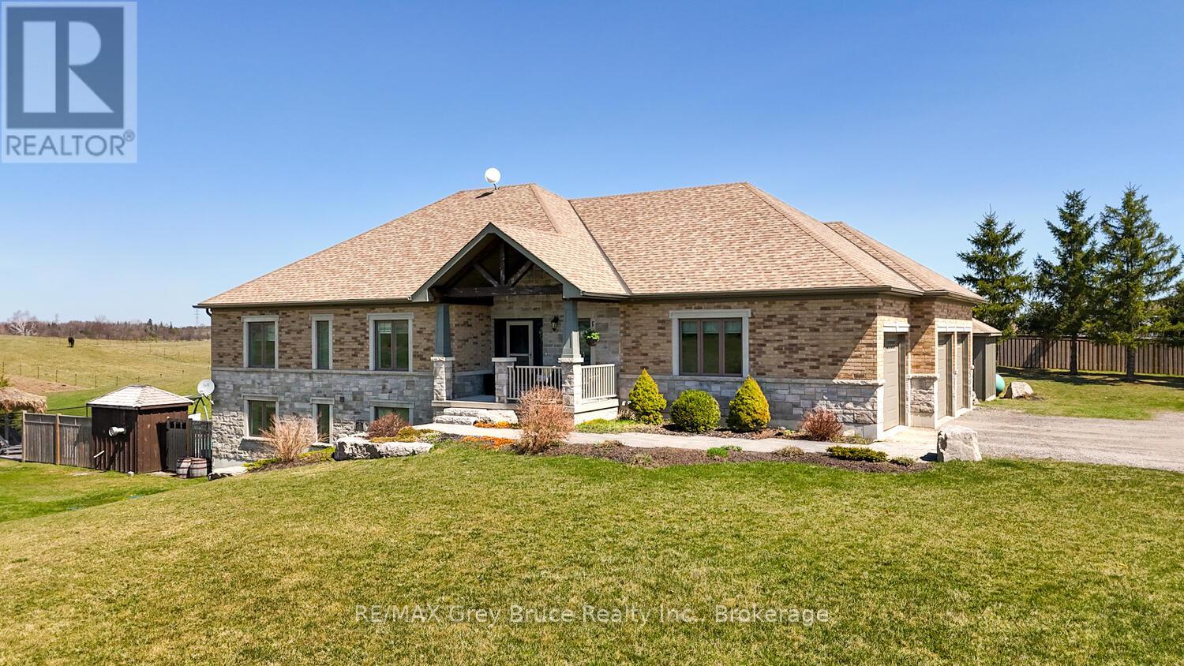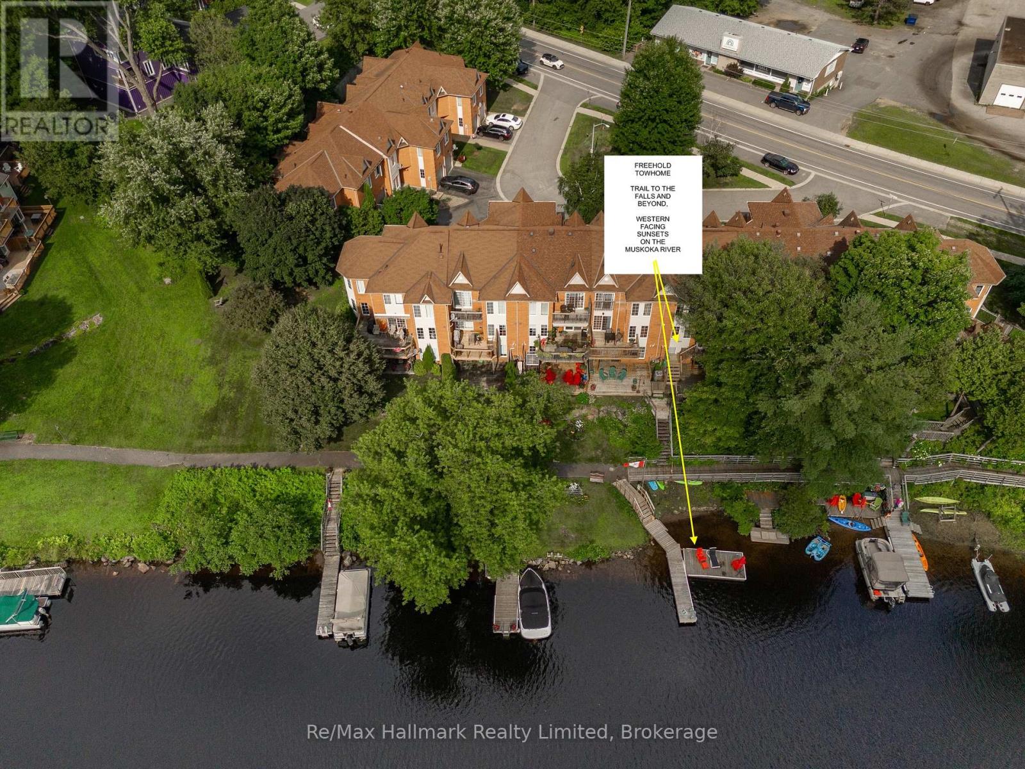521 Baptist Church Road
Brantford, Ontario
Discover the perfect blend of charm and functionality on this picturesque 99-acre hobby farm, featuring a delightful Century frame home. Approximately 75 acres of workable land are currently leased, offering both beauty and income potential. The gently rolling landscape is enhanced by a meandering creek and mature trees, including majestic blue spruce and white pine. A 30' x 50' implement shed provides ample space for equipment and storage. Nestled in a peaceful rural setting, this property enjoys a central location with easy access to Ancaster, Caledonia, and Brantford. (id:59911)
Royal LePage State Realty
17 Savarin Street
Toronto, Ontario
Charming 3-Bedroom Bungalow in Eglinton East, Scarborough!Located on a tranquil, family-friendly street in the heart of Scarborough, this lovely 3-bedroom bungalow sits on a generous 45-foot-wide lot. The main floor boasts hardwood throughout and features three spacious bedrooms, an eat-in kitchen, and plenty of natural light.The property also includes a fully finished 1-bedroom basement apartment with a separate entranceideal for rental income or extended family. The basement comes complete with a second kitchen, bathroom, and a large laundry room.Conveniently situated near Eglinton GO Station, schools, Scarborough General Hospital, and a variety of stores and restaurants, this home offers both comfort and convenience.Dont miss the opportunity to view this amazing property! Book your showing today! (id:59911)
One Percent Realty Ltd.
105 - 50 Old Mill Road
Oakville, Ontario
Sophisticated and Spacious Condo in the Heart of Oakville, Welcome to this stunning two-bedroom plus den condo, ideally situated in the heart of Oakville. Just a short walk from historic Downtown Oakville, this beautifully renovated home offers 1,425 square feet of elegant living space. Located on the ground floor, it provides easy access for family and friends, making it a rare and convenient find.The open-concept kitchen is a chefs dream, featuring a large island with a built-in wine rack, sleek quartz countertops & custom cabinetry w/ additional built-ins in the dining area. High-end appliances, incl a convection microwave, induction cooktop & built-in wall oven with warming drawer, add to the kitchen's appeal. Designed for both comfort & entertaining, the bright and airy living area is filled with natural light from large windows anchored by an inviting electric fireplace.The den opens onto a balcony that overlooks the property's lush gardens and mature trees. The primary bedroom boasts a private terrace, a spacious w/i closet & a luxurious ensuite with a glass walk-in shower, a deep soaker tub and a heated towel rack for added comfort. Both bathrms have been thoughtfully renovated with striking tilework, including stylish black tile accents.A separate walk-in pantry / storage space provide additional convenience. For commuters, the location is ideal, with easy access to major highways and the GO Train station just minutes away. A truly walkable lifestyle awaits, with Whole Foods, Starbucks, LCBO, Shoppers Drug Mart, and more just a block away, while the nearby community centre is within a 15-minute walk.This well-managed building is home to a welcoming mix of residents & offers reasonable condo fees. The unit comes with one parking space & a storage locker. With a contemporary color palette of cool whites and grays accented by bold black details, this beautifully appointed home is move-in ready. Don't miss this exceptional opportunity. (id:59911)
Sotheby's International Realty Canada
6274 Spruce Street
Ipperwash, Ontario
Wow! TWO year round cottages on Massive 50’ x 510’ lot right on the shores of Lake Huron on Ipperwash Beach. Over $120k in recent upgrades creating an exceptional lakefront oasis. Live in one cottage & rent the other for extra income. The first cottage you arrive at has 3 bedrooms, 2 bathrooms, over 1100 sq ft of living space & $25k in paint & luxury vinyl plank flooring throughout. The bright, open concept space has a large kitchen, living room & dining area. There is also a large bedroom, laundry area & 2 pc bathroom. Make your way to the second floor where the luxury flooring continues. On this floor you’ll find 2 more bedrooms. The primary bedroom boasts a wall of windows which provides a breathtaking view of the lake & a large walk in closet. The large 4 pc bathroom has a luxurious jacuzzi tub and stand alone shower. Next is the equally impressive lake front cottage with over 1900 sq ft, 2 bedrooms, 2 bathroom & $50k in updates. Step inside and be taken back by the spectacular view through the large western facing windows where you’ll never miss Lake Huron’s famous sunsets. Enjoy hardwood floors throughout & an updated kitchen with brand new stainless steel appliances, including a large gas range. The primary bedroom with ensuite privilege to a 4 pc bathroom/laundry area. Another spacious bedroom on this floor completes the space. Moving down to the partially finished basement, you will find a 3 pc bathroom and space for another bedroom, rec room, and even an office or home gym. Spend your days outside on the large deck, or on the patio where over $51k has been spent on a steel retaining wall, cement patio and railing. All of this and you’re located close to Grand Bend, Sarnia & the American border. Nearby amenities include local grocery stores & LCBO, The Pinery Provincial Park & Port Franks. (id:59911)
Keller Williams Innovation Realty
265 Westcourt Place Unit# 907
Waterloo, Ontario
Two Bedrooms, Two Full Bathrooms, Two Underground Parking Spaces. Welcome to The Beechmount, a rare opportunity to rightsize without compromise. Unit #907 at 265 Westcourt Place isn’t just a condo, it’s a bold invitation to simplify your life without giving up the space, style, or freedom to still host and entertain those you love. This stunning unit has been meticulously maintained, and cared for by the same owners for 30 years! A beautiful sun-drenched, oversized suite is a true standout in a world of shrinking square footage. With two large bedrooms, two full bathrooms, insuite laundry, multiple living areas and a beautifully updated kitchen featuring custom cabinetry and a breakfast bar, this home was made for enjoyment and building memories. Enjoy quiet mornings with coffee in the sunroom overlooking lush green space. The layout is smart and seamless, with the sunroom flowing into the kitchen, living room, and the spacious primary suite with its own ensuite. Want people to come visit? Easy. You’ve got the space and style. And you’ve even got two underground parking spots as well as a locker for extra storage. Condo amenities include: a party room, games room, gym, workshop, and even a guest suite you can rent out (if you need more than your second bedroom). Located minutes from everything, shopping, groceries, the University of Waterloo, this is where you simplify smart, without ever giving up the joy of living large. If you’ve been waiting for a sign that it’s possible to make a move and keep the lifestyle you love this is it. This is the Beechmount. This is unit 907. Check out the photos, virtual tour, floor plans and watch the full detailed walkthrough video. (id:59911)
Exp Realty
100 Magnolia Drive
Port Dover, Ontario
Welcome to this stunning model home, perfectly situated on a private ravine lot in a serene court location. Step inside to discover over 3100 sq ft of finished living space with an easy layout that harmoniously blends comfort and elegance. Quality finishes throughout with top-end hardwood floors, granite and stone. Custom-milled cabinetry flank the floor to ceiling stone fireplace in the Great Room. The separate dining room with vaulted ceilings is an elegant space perfect for entertaining guests. The kitchen has a timeless aesthetic, with granite counters, large island with seating and stainless steel appliances. Breakfast area includes a granite topped custom buffet and walkout through garden doors to an expansive deck with glass railing system to enjoy uninterrupted views of nature while having your morning coffee. The laundry room is conveniently located on the main floor with direct access to the garage. The Primary bedroom retreat also has a walk out to the deck, walk-in closet and large ensuite with custom shower and quartz counters. Two add'l bedrooms grace the main level with one being used as a private office. The finished lower level is designed for family fun offering a large recreation/games room with natural gas fireplace, oversized guest bedroom, 3 pc bath, gym and art studio. There is also plenty of storage space with a surprise bonus room! Walkout on this level to a covered patio, seamlessly connecting indoor and outdoor spaces. Outside, you'll find an incredible 1,000sq ft of outdoor living space, ideal for relaxation and gatherings amidst beautifully landscaped gardens. Perennials and mature trees frame the property line providing a natural transition to the Carolinian habitat of the ravine with complete privacy. Great central location in Beautiful Port Dover, 10 min walk to shops, restaurants and the iconic beachfront! This home is a true sanctuary, where luxury meets tranquility. Don't miss your chance to make it yours! (id:59911)
Streetcity Realty Inc. Brokerage
2808 Dominion Road
Fort Erie, Ontario
The perfect blend of country charm and modern convenience! Step through the front door of this spacious 1,983 sq ft bungalow and you'll find a bright sunken living room, ideal for relaxation and unwinding. The large eat-in kitchen, formal dining room, and cozy sitting area create an inviting space for gatherings and entertaining. Offering plenty of room with 3+1 bedrooms and 3+1 bathrooms, the primary bedroom features its own private en-suite for added comfort. Designed with convenience in mind, the main floor includes laundry facilities and a flexible bonus room that could serve as a den, office, or a generous mudroom. Start your mornings on the beautiful covered front porch, overlooking nearly 5 acres of open yard space. For the hobbyist or handyman, there's a separate workshop alongside the attached 2-car garage—perfect for all your tools and projects. The full, partially finished basement adds even more living options, with its own private entrance from the garage. Downstairs you'll find a spacious eat-in area, recreation room, additional bedroom, 3-piece bathroom, office space, and cold cellar—ideal for creating an in-law suite, complete with separate entrance. Lovingly maintained by the original owner, this home is move-in ready and waiting for your personal touch. Perfect for those looking to upsize or simply enjoy the peacefulness of rural living, while still being minutes from town amenities, beaches, shopping, and the historic charm of downtown Ridgeway. Opportunities like this don't come often—schedule your showing today! (id:59911)
Keller Williams Edge Realty
391323 18th Line
East Garafraxa, Ontario
This magnificent custom built Bungalow with attached 3 car garage sits on over 2 acres. This impressive stone & brick home is showcasing exceptional attention to detail & quality finishes throughout. The heart of the home is Bright & Spacious with open concept living room with fireplace, dining room & kitchen with lots of cabinetry, a large island & walk in pantry. The patio doors from the dining room lead out to the deck. The main floor has 3 large bedrooms. The primary bedroom features a walk in closet & the ensuite is a sanctuary of luxury with heated floors a walk in shower & soaker tub. The other 2 bedrooms could be used as a in law suite or teenager private space with 1 bedroom, full bath with heated floors and living room with fireplace. The basement boasts 9' ceilings, in floor heat, 2 bedrooms, a 3 piece bath, laundry room, utility room, recreation room & Bright family room with walk out to your own private oasis with a heated inground pool, patio & hot tub for lounging and entertaining. Whether you're hosting gatherings or enjoying peaceful moments this outdoor space will surely please. Despite the serene setting, this property is only 5 minutes away from essential conveniences. Your dream home awaits! (id:59911)
RE/MAX Grey Bruce Realty Inc.
0 Rocksborough Road
Bracebridge, Ontario
Approx. 3.7 acre property conveniently located only minutes east of Bracebridge on a year round municipal Rd. Offering a mixed forest with sloped terrain and gorgeous country views over a farm field to the east. Hydro line runs along the road. Property is zoned RU which permits serval uses including a detached dwelling. Buyer is encouraged to determine building permit availability from authorities to ensure intended use is permitted. (id:59911)
Royal LePage Lakes Of Muskoka Realty
257 Thomas Street
Brockton, Ontario
Welcome to 257 Thomas Street. This solid brick bungalow offers comfortable living on a 80 x 279 foot spacious lot. This home features 3 bedrooms and 2 bathrooms, with a classic layout that's both functional and inviting. The fully finished basement adds valuable living space, complete with a large rec room and bonus room that's perfect for family gatherings, a home theatre, or a games area. Whether you're relaxing or entertaining, there's room for everyone to enjoy. Outside, the property shines with a generous lot and a 32' x 24' heated shop with a dedicated concrete laneway ideal for hobbyists, storage or entertaining. It's the perfect setup for anyone needing indoor workspace and outdoor space all in one place. (id:59911)
Wilfred Mcintee & Co Limited
20 Liza Crescent
Bracebridge, Ontario
Opportunity to live on the Muskoka River! This freehold townhome has over 2400 sq feet of living space on 3 levels, including 2 walk-outs to riverside decks, full West exposure, and a finished basement. Do not be deceived by the street view of this home because the lower level adds living space. 4 bathrooms, gas fireplace, and 2 of the 3 bedrooms overlook the water. Enjoy a shared dock with a sandy shoreline and dive deep entry off of the dock. The TransCanada trail along the river is a bonus feature and leads to Bracebridge Falls and downtown shops and restaurants, as well as the rowing club, pickle ball courts and Kelvin Grove park and boat launch. This fabulous location ig great for boating, kayaking, swimming and canoeing. Fast internet through Lakeland Fibre is here as well as cable. Although each unit has its own land, the complex of 13 units shares property maintenance and road snowploughing so there is less work and more time to play. Property taxes are reasonable compared to typical waterfront homes. There are so many features to appreciate at this location. Come see what an incredible lifestyle this property has to offer! **EXTRAS** On the Water! (id:59911)
RE/MAX Hallmark Realty Limited
RE/MAX Hallmark Chay Realty
330 Phillip Street Unit# S2605
Waterloo, Ontario
Welcome to Icon Luxury Condo. Fully furnished 1 Bedroom + Den, 1 Bath Suite features an open concept floor plan with designer finishes, ensuite laundry and 1 parking & locker. High end laminate flooring throughout, granite countertops with stainless steel appliances. Walking distance to University of Waterloo & Wilfred Laurier. Amenities include roof top patio, basketball court, yoga, fitness centre, sauna, games room, study lounge, 24/7 monitored security.INVEST IN THIS TURNKEY UNIT OR OWN IT FOR YOUR UNIVERSITY STUDENT. DON'T MISS OUT ON THIS OPPORTUNITY! STUDENT LIVING HAS NEVER BEEN BETTER. (id:59911)
Solid State Realty Inc.
