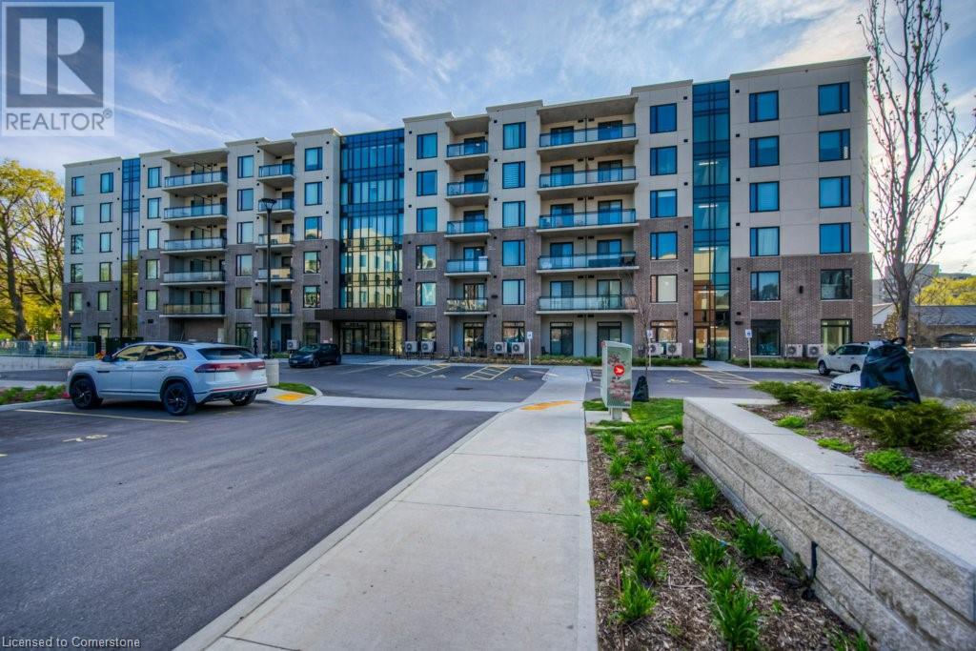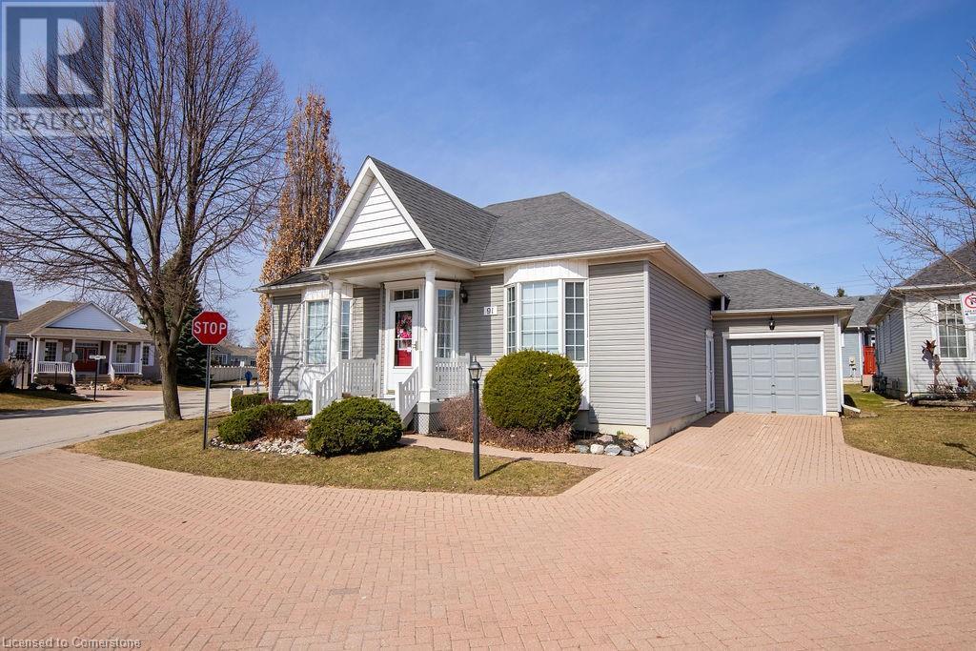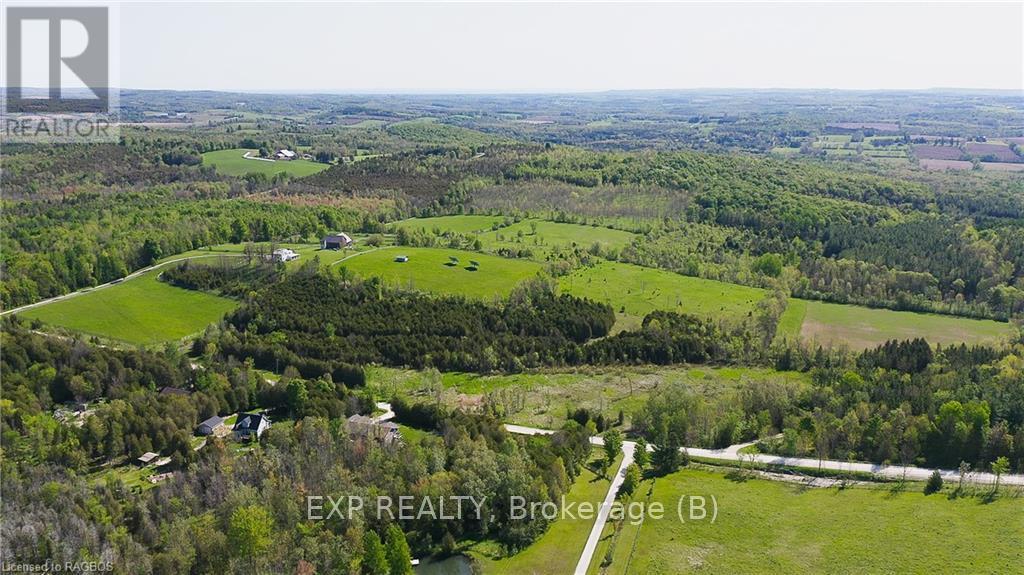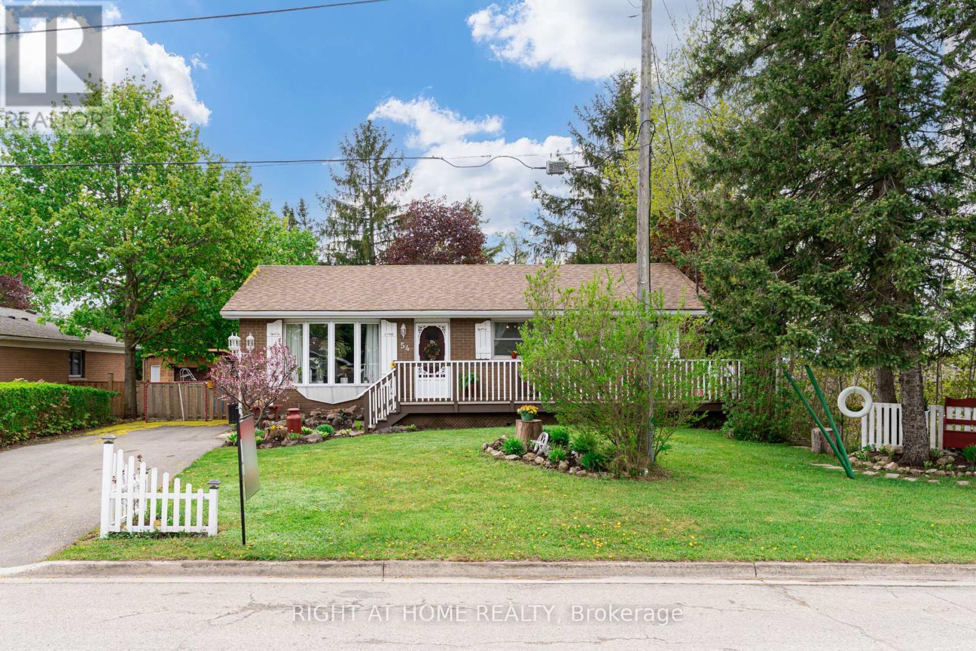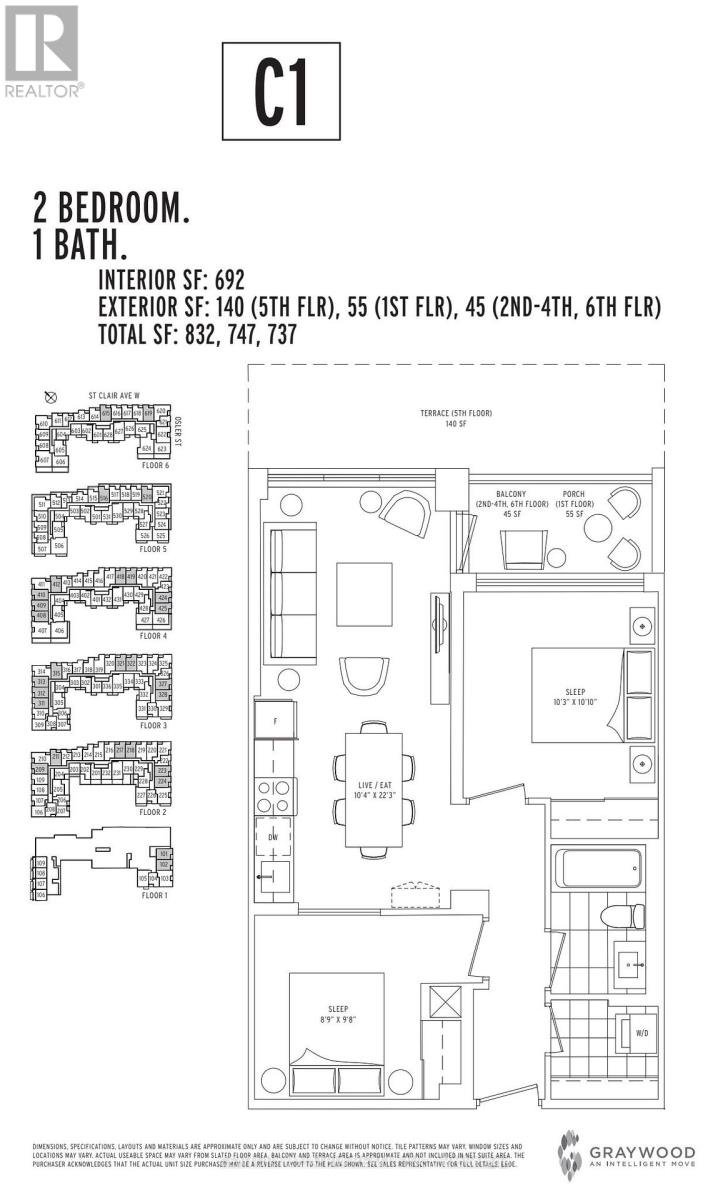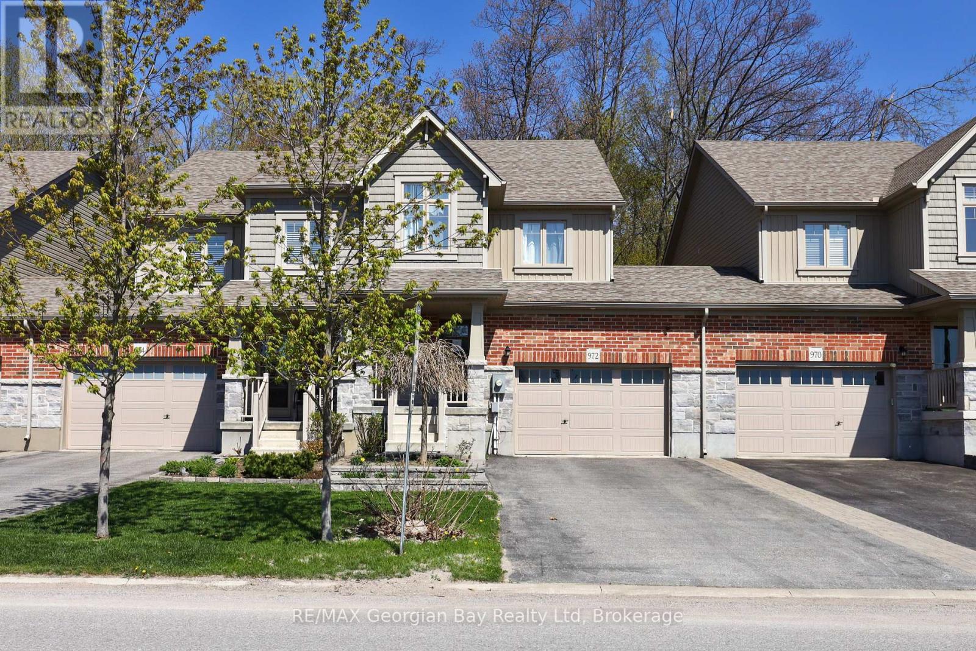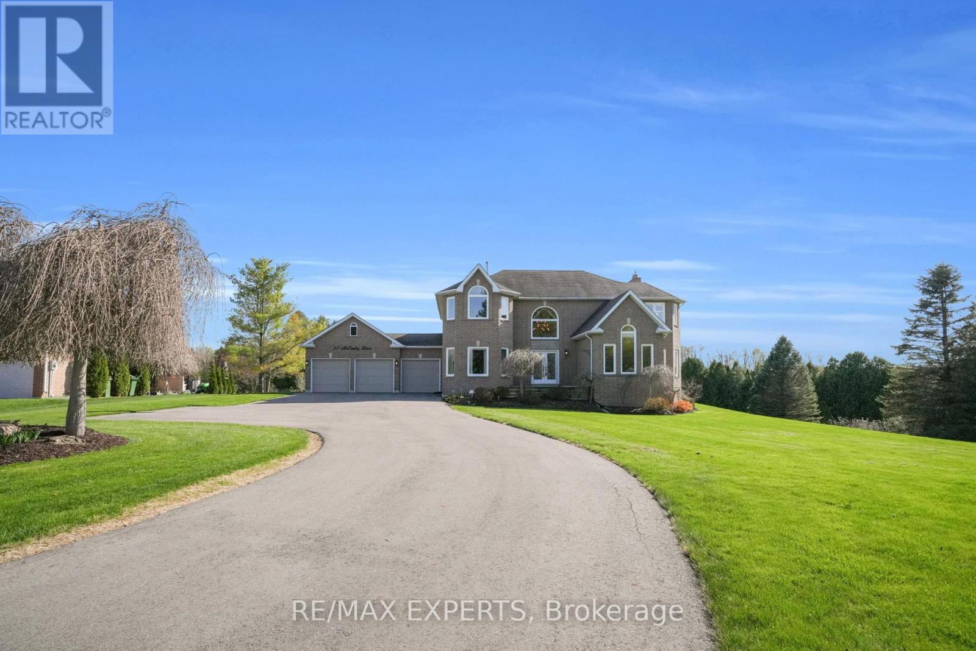# 5 - 5385 Steeles Avenue W
Toronto, Ontario
Excellent Opportunity To Lease Upcoming Industrial/Commercial Zone 2nd Corner Unit, approx.3,229, with Modern & High-End Exterior Facelift, 16 Ft Clear Height, Available From October 2025! Spacious Layout Designed to Accommodate various Uses. Large Glass Windows. Located in a Prime Location on Steels Ave And close to Weston Rd, Excellent Street Level Exposure Facing Steeles Ave With High Volume of Traffic. Start a new business or relocate your existing business,Units will be in Shell condition, drive-in or loading level docks available. Each unit will have its own hydro and gas meters (id:59911)
RE/MAX Gold Realty Inc.
103 Roger Street Unit# 414
Waterloo, Ontario
Sun-Filled Sophistication welcome to Suite 414—an exceptional 2-bedroom, 2-bathroom condo offering one of the best views in the building. Sunlight pours through oversized windows, illuminating the open-concept living space and drawing you toward a serene, treetop-facing balcony—your private retreat above the city. The modern kitchen features quartz counters, sleek cabinetry, and stainless steel appliances, flowing seamlessly into the dining and living areas. The generous primary suite includes a private ensuite and large closet, while the second bedroom offers flexible space for guests, a home office, or income potential. Why You’ll Love Living Here: - Prime Uptown/Downtown Location – Perfectly positioned between Uptown Waterloo and Downtown Kitchener, you're just minutes to Google HQ, the Innovation District, Grand River Hospital, and top employers. - LRT Access Just Steps Away – Simplify your commute with the nearby Allen Street LRT station. - Walkable to Trails, Parks & Amenities – Enjoy a morning jog along the Spur Line Trail, dinner in Uptown’s restaurants, or shopping at Belmont Village and the Kitchener Market. - Ideal for Downsizers & Professionals – Enjoy low-maintenance living with modern elegance and elevator access in a quiet, well-managed building. - Turnkey Investment Opportunity – With proximity to universities, tech campuses, and transit, this property offers excellent rental appeal and long-term growth potential. - Whether you're downsizing, investing, or seeking a stylish home base, you'll appreciate the quiet, professionally managed building, in-suite laundry, underground parking, storage locker, and lifestyle of ease. Comes with one underground parking spot and a storage locker for your convenience. Book your private showing today and discover what it means to live at the intersection of ease, elegance, and everyday convenience. (id:59911)
Real Broker Ontario Ltd.
91 Silverbirch Boulevard
Mount Hope, Ontario
Adult Lifestyle at the Villages of Glancaster- Welcome to this Sought after “Country Rose” Model, the 2nd largest plan @ 1500 sq ft Sprawling Bungalow with Fully Finished Basement- This premier community offers convenient amenities & maintenance free living-Move in Ready featuring private Driveway & single attached garage with inside access- Bonus Side door from the Driveway- Welcoming front porch- Open Concept Formal Living Room & Dining Room with Gas Fireplace- Crown Moulding-Large White Kitchen, Pantry Closet- Pull outs that's open to Family Room/ Sun Room with patio doors to the wrap around deck, remote control awnings and yard- Large Main Level Owner’s Suite with Bay Window, Walk in Closet & 4 piece Ensuite- Soaker Tub & Separate Shower- Large 2nd Bedroom currently an office- Main Level Laundry Room-Professionally Finished Basement with enormous Rec Room- 3rd Bedroom & a Full Ensuite Bathroom-Storage Space + Walk in Cedar Closet-VOG Country Club access offers a variety of social activities, a heated saltwater pool, exercise classes, card games, snooker tables, crafts, library, tennis, pickleball, and more! Condo fees include: cable, internet, phone, water, outdoor maintenance, clubhouse access & insurance. Enjoy an active Retirement community where you can socialize and also enjoy your privacy- the choice is yours! Visit the VOG website for more details on this retirement lifestyle community https://thevog.site/ (id:59911)
RE/MAX Escarpment Realty Inc.
557329 4th Concession S
Meaford, Ontario
An unusual Southern exposure protected property laying across geological drumlins looking down through the Strathaven Queens Valley. The property is located on the 4th concession of Meaford with 30.66 acres that is a mixture of farm fields, bush, valleys of streams and an old pond for cattle. The property is surrounded with views of bush, farms and wildlife in an area of unusual drumlins in Ontario. It is common to see many whitetail deer grazing in the back fields in the early morning. Upon arriving, you take a winding drive through trees and past rock fences to rise-up onto an 8-acre high open field. You can stand high and look across drumlins to see for miles across the valley to the south and east to Walters Falls and beyond. Or settle into the warm lower protected areas of the estate property. The fall is a mixture of colours from hardwood bush and pines. The Niagara Escarpment and Bruce Trail is 1.5 miles to the North and access is also nearby in the Strathaven valley. Cross Country ski trails exist in the bush and nearby Grey Sauble Conservation Areas. The property has a tributary stream which feeds to the Big Head River to the south. This property provides northern-like privacy and a unique feel with stunning views. It can suit a country estate, farm or resort lodge opportunities. It fronts on maintained municipal roads. It is a close commute to the GTA, while being ideally situated close to all activities in Grey-Bruce-Simcoe. It is 15 minutes to Meaford, Owen Sound and 35 minutes to Blue Mountain. It has local horse farms near for trail-riding and lessons. The area has been popular for European property owners and travelers. There are a variety of development opportunities on this rare property. (id:59911)
Exp Realty
54 Cook Street
Halton Hills, Ontario
Welcome to 54 Cook Street in Acton! This 3+1 bed, 2 bath bungalow is located on a quiet street with a large front porch. The open concept main floor features hardwood floors and access to the backyard. The open concept kitchen features tile floors and eat in area. The bedrooms have hardwood floors, closets and windows. Finished basement has a large rec room and fourth bedroom with an ensuite bathroom. Laundry in the basement. The backyard retreat is perfect for relaxing and is surrounded by mature trees. The deck is the perfect place for family dinners during the warm summer months and cool fall evenings. Close to schools, public library, parks and Fairy Lake. (id:59911)
Right At Home Realty
408 - 1787 St Clair Avenue W
Toronto, Ontario
Brand new, never lived in, spacious 692 sqft West facing 2 bedroom. Scout condo is an urban chic boutique midrise building with 269 suites and retail shops to compliment the existing and growing community of St Clair West. Surrounded by a joyful mix of mom and pop shops, eateries, cafes, and major retail stores. Minutes from Stockyards Village and steps from dedicated 512 TTC line to St Clair West station. New GO Fast Track station coming soon minutes away. Parking Included. **EXTRAS** Parking Included. Amenities: Gym, rooftop party room with outdoor terrace and BBQ areas, kid's play room, dog washing station, games room (id:59911)
Century 21 Atria Realty Inc.
1731 Riverbrook Crescent
Mississauga, Ontario
Welcome to this immaculate, move-in ready detached home. Over 3000 sq feet, on a quiet, family-friendly Cul-De-Sac in the heart of Erin Mills, one of Mississauga's most sought-after neighborhoods. Better than new and meticulously maintained, this beautifully upgraded 4-bedroom, 4-bathroom home offers a bright, functional layout with elegant formal living and dining rooms, a cozy family room with a gas fireplace, and a stylish eat-in kitchen (upgraded in 2018) with Quartz countertops, built-in stainless steel Gas Cooktop, Built-In Oven and microwave, and Stainless Steel dishwasher ( All Changed in 2018). Step outside to a professionally landscaped backyard oasis featuring an interlock patio, tranquil pond, and soothing waterfall perfect for entertaining or peaceful relaxation. The spacious primary bedroom features a large walk-in closet and a luxurious 5-piece ensuite. Two bedrooms share a unique Jack-and-Jill layout, each with its own toilet and a shared tub, while a fourth bedroom enjoys its own private full bathroom. Additional highlights include inside garage access, pot lights throughout, updated windows and Front/Patio door (2019), window coverings (2020), Roof (2015), Air Conditioner (2019), garage door (2021), and main floor laundry room with front loading Washer and Dryer. The fully finished basement offers a large recreation area, two bedrooms, a fully functional kitchen, and ample storage easily convertible to an in-law suite with a separate entrance. Situated within the boundaries of top-rated schools like St.Josephs high school. Streetsville Secondary, Willow Way Public, and Hazel McCallion Middle, Our Lady of Good Voyage. Minutes to Erin Mills Town Centre, Heartland power centre, Credit Valley Hospital, parks, Rivergrove community centre, Credit river with Cluham Trail and GO Transit, with easy access to Hwy 403, 401, and QEW. This home combines comfort, style, and location don't miss your chance to call it yours. (id:59911)
RE/MAX Real Estate Centre Inc.
972 Cook Drive
Midland, Ontario
HERE'S WHY 972 COOK COULD BE YOUR NEXT MOVE: **A PRIMARY BEDROOM THAT'S ACTUALLY PRIMARY** roomy, bright, and spacious perfect for winding down or hitting snooze a few extra times**ROOM FOR THE CREW**3 bedrooms and 2.5 bathrooms mean everyone gets their space (and no lineups for the shower)**MOVE-IN READY**--like actually-- fresh, clean, and waiting for your couch and coffee maker. No renos, no headaches**COZY MEETS COOL**forced-air gas heat and central air keep things just right, year-round. Plus, inside garage access for snowy days**BUILT IN 2015 AND DESIGNED FOR NOW**a modern layout with thoughtful details, just unpack and enjoy! (id:59911)
RE/MAX Georgian Bay Realty Ltd
79 Tremaine Road
Milton, Ontario
Welcome to 79 Tremaine Road, where country charm meets modern convenience in perfect harmony. Nestled on the outskirts of Milton, just moments from the scenic Kelso Conservation Area, this captivating property offers the best of both worlds - tranquil rural living with easy access to all the amenities the town has to offer. Step inside the main century-old home and be greeted by the warmth of rustic hardwood flooring that flows through the inviting living room. A bright and airy office at the front of the home provides the perfect workspace, while a well-appointed 4pc bathroom adds to the home's comfort and space for the whole family. At the heart of the home, the expansive open-concept dining room and kitchen create an inviting atmosphere for gathering. A striking wood ceiling, stainless steel appliances, and a convenient side entrance enhance this space, blending character with modern updates. But the real showstopper? A breathtaking primary suite that exudes elegance and tranquility. Featuring soaring wood cathedral ceilings, skylights, and an abundance of natural light, this retreat is nothing short of spectacular. California shutters throughout the home offer an extra touch of sophistication. And just when you think it can't get any better - it does! This property also boasts an impressive 25'x50' heated workshop, equipped with two 100-amp electrical panels to support all your business, hobby, and entertainment needs, complete with laminate flooring, pot lights, a balcony, heating and air conditioning, a 3pc bathroom, wet bar, games room, and a dedicated movie room. To top it all off, the stunning views of the Niagara Escarpment provide an ever-changing backdrop of natural beauty, making this home a rare gem. Don't miss your chance to own this extraordinary property. (id:59911)
Keller Williams Real Estate Associates
A - 1547 Dupont Street
Toronto, Ontario
Stylish Urban Living in the Heart of the Junction Triangle! Welcome to your next home in one of Toronto's hottest and most dynamic neighborhoods! This bright and spacious 3-bedroom apartment checks every box from smart upgrades to unbeatable location. Step out onto your private, sun-soaked south-facing terrace, perfect for morning coffees, weekend lounging, or hosting unforgettable summer evenings. Inside, you'll find brand new bamboo flooring, freshly painted walls, and sleek modern light fixtures that elevate every inch of the space. The open-concept layout is flooded with natural light thanks to large windows and skylights, creating a warm and airy vibe you'll love coming home to. The full-sized kitchen features a double sink and plenty of prep space perfect for home chefs and entertainers alike. You'll love the custom window coverings for added style and privacy, plus enjoy the convenience of a brand new ensuite laundry, generous storage, and included parking. All of this just steps from transit and surrounded by lush green parks, trendy cafes, boutique shops, and top-rated restaurants everything that makes the Junction Triangle one of the city's most desirable areas. This is more than just a place to live its a lifestyle. (id:59911)
Keller Williams Co-Elevation Realty
Lower - 2286 Dufferin Street
Toronto, Ontario
The ultimate luxury suite with all the bells and whistles. Great location! This unit is completely renovated top to bottom with great finishes and an open concept modern style. Apartment is in superb shape ready to move in and enjoy. Steps to the new LRT, bus stop, Eglinton W subway station, shopping, great restaurants, the finest entertainment and so much more. No smoking. (id:59911)
Keller Williams Referred Urban Realty
37 Mccauley Drive
Caledon, Ontario
Top 5 Reasons You'll Love Living at 37 McCauley Drive in Caledon. 1. Exclusive Golf Course Living. This exceptional home backs directly onto the prestigious Caledon Woods Golf Club, offering serene, unobstructed views of the lush fairways and mature landscaping. Its a rare opportunity to enjoy privacy and the natural beauty of a private 18-hole golf course right in your backyard. 2. Generous Living Space Over 3,500 Sq Ft. Boasting over 3,500 square feet above grade, this home features 9 foot ceilings on main, four spacious bedrooms plus a main floor office/bedroom plus an additional one-bedroom suite in the basement, along with four bathrooms. The versatile layout is perfect for growing families or those who love to entertain. The finished basement is perfect for entertaining with a separate exercise room and REC room. 3. Premium 1.55-Acre Flat Lot. Situated on one of the most coveted flat lots in the subdivision, this 1.55-acre property provides ample space for outdoor living, gardening, or future enhancements - all with the ease of a level yard. An inground sprinkler system allows for easy maintenance. 4. Three-Car Heated Garage and Expansive Driveway. The heated three-car garage offers convenience and comfort year-round, while the oversized driveway provides abundant parking for guests and family alike. 5. Bright, Open Floor Plan with Abundant Natural Light. Designed to maximize natural light, the homes exceptional floor plan creates a warm and inviting atmosphere throughout. The open concept living spaces flow seamlessly, making it ideal for both everyday living and entertaining. 37 McCauley Drive perfectly combines luxury, space, and a coveted golf course setting - an outstanding opportunity for those seeking a refined lifestyle in Caledon. (id:59911)
RE/MAX Experts

