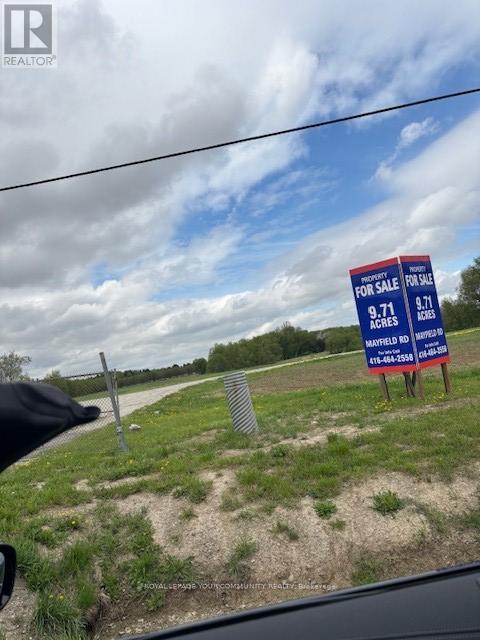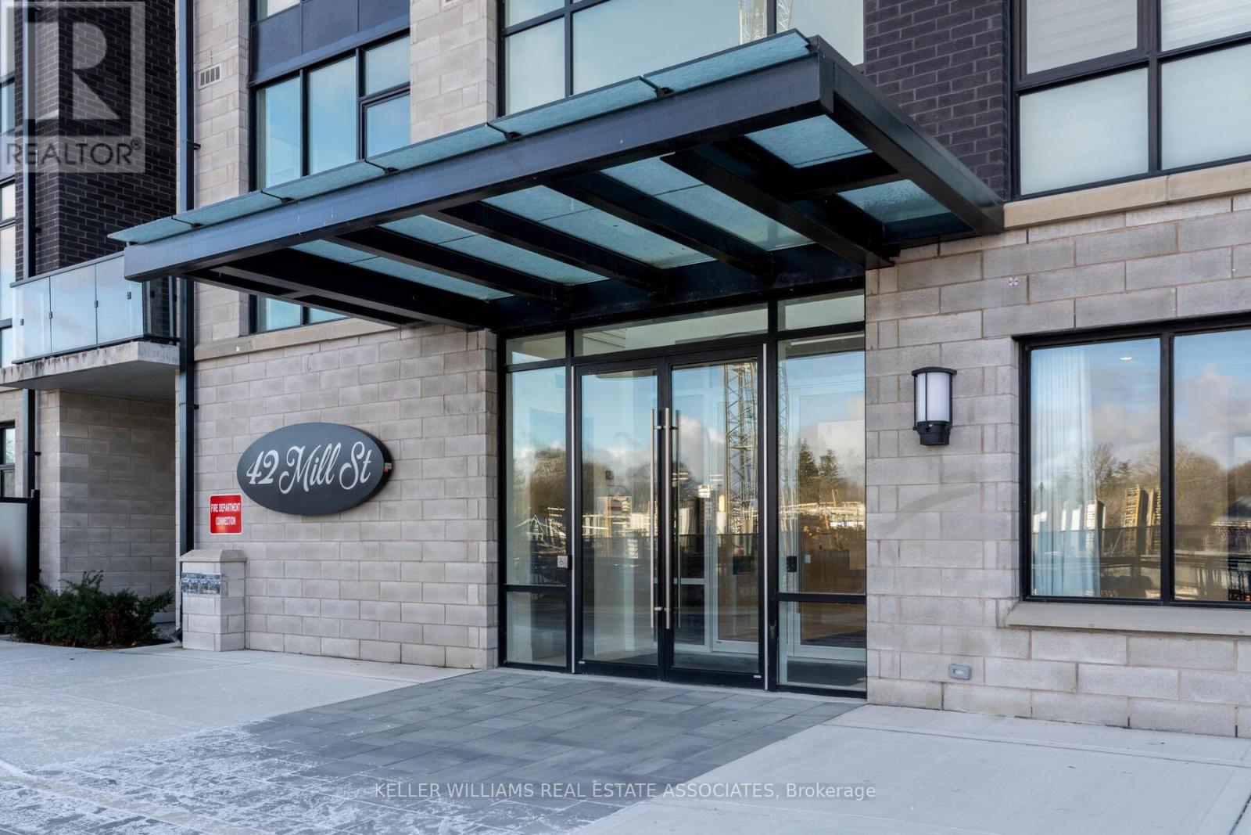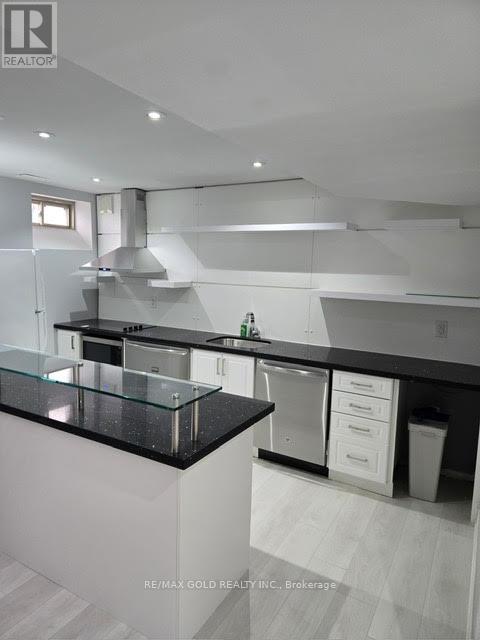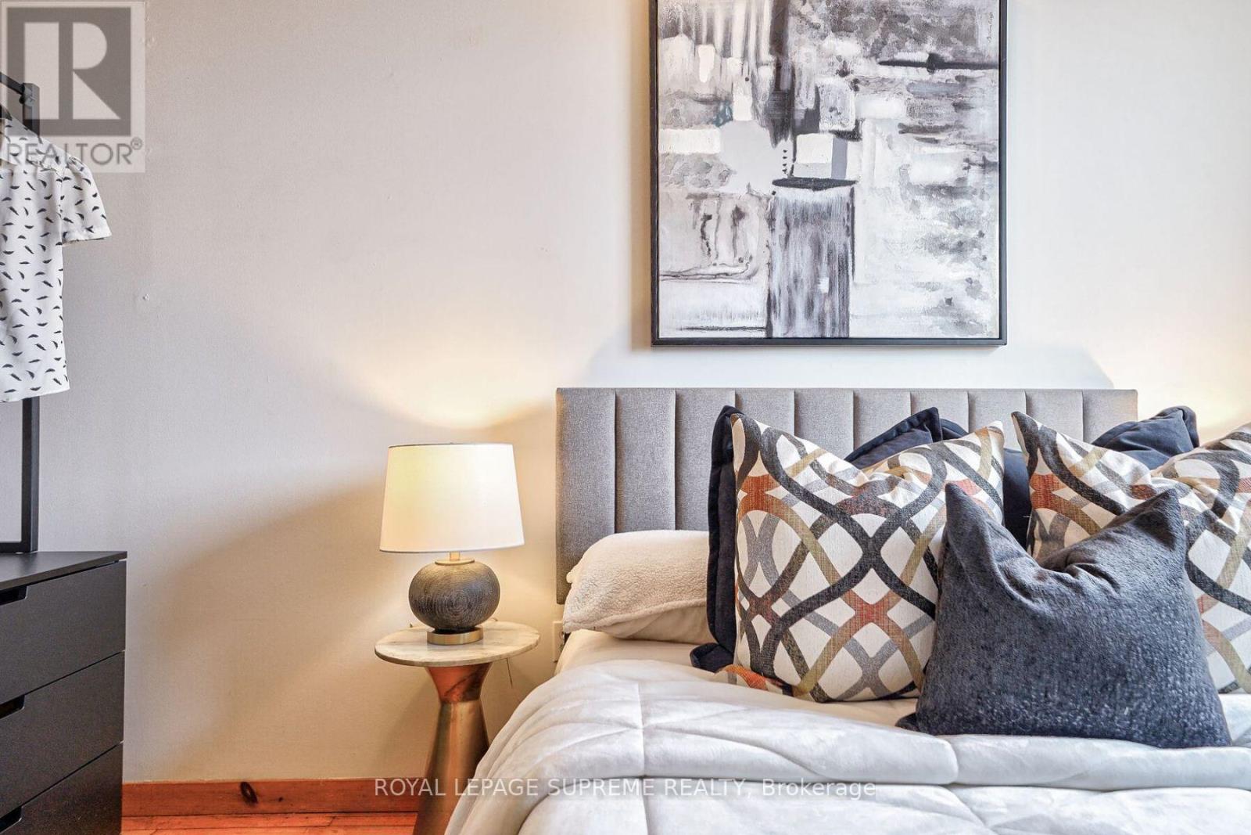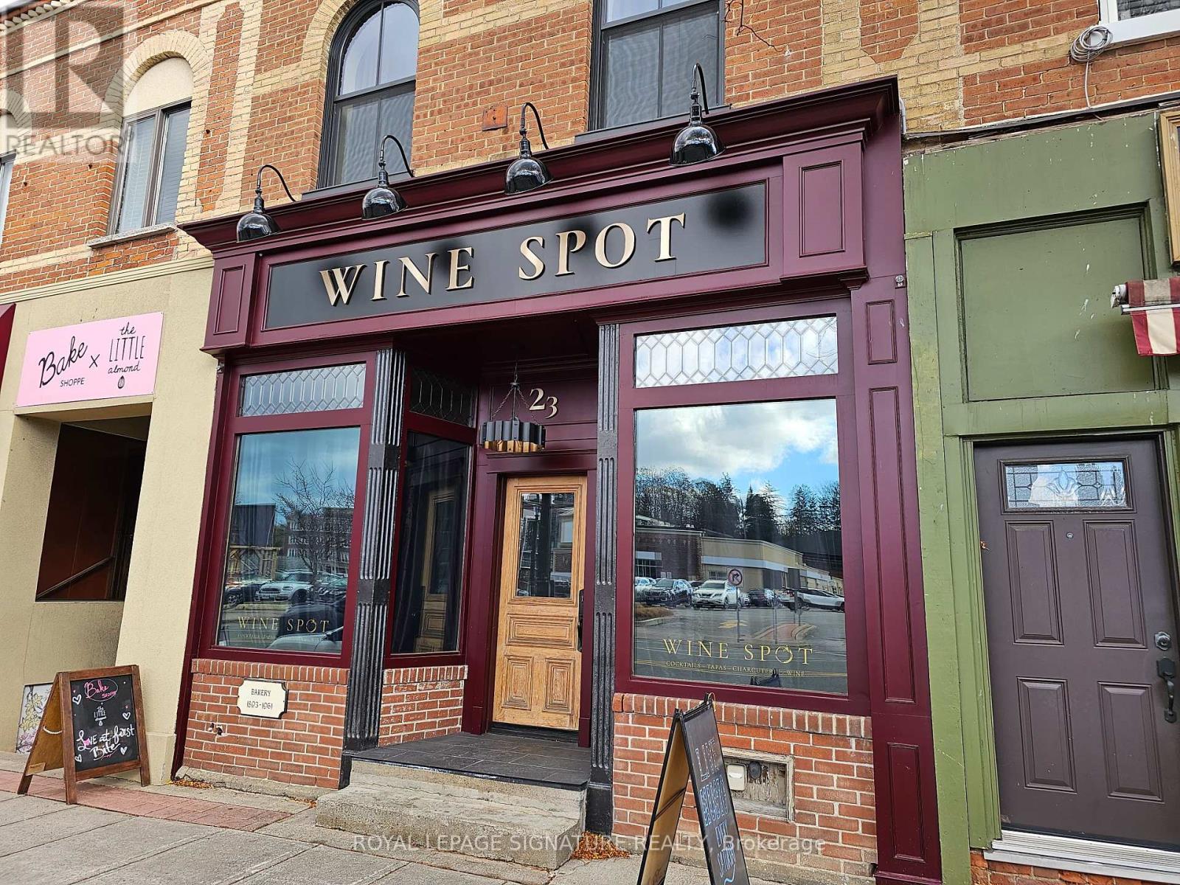Basement - 3209 Magwood Road
Mississauga, Ontario
Modern 2-Bedroom Legal Basement Apartment for Lease - Bright, Spacious, and Newly Built! Welcome to your new home in the heart of Mississauga! This brand-new, never-before-lived-in basement apartment offers a perfect blend of comfort and modern living. Featuring 2 spacious bedrooms, 1 stylish bathroom, and a throughtfully designed open-concept layout, this apartment is ideal for small families, professionals, or couples. Key Features: Bright and airy living space with large windows and high ceilings; Modern kitchen with stainless steel appliances; sleek cabinetry, and ample counter space; Two generous bedrooms with large closets; Contemporary 3-piece bathroom with elegant finishes; Private entrance for your convenience and privacy; In-unit laundry with brand-new washer/dryer. One parking spot included. Utilities (water, hydro, heat/AC) included 70/30 split with landlord. Located in a quiet, family-friendly neighborhood with easy access to transit, schools, parks, and shopping, this unit combines suburban peace with urban convenience. Available immediately (id:59911)
Keller Williams Real Estate Associates
0 Mayfield Road
Caledon, Ontario
Attention Investors!!! This 9.37 acre lot, with many zoning potentials Currently zoned Al - Farm. Great location on Mayfield. Cleared land right across from the Bhagwan 1008 Adinatha Swamy Jain Temple. Please visit the land and see for yourself. Buyer can re-zone. (id:59911)
Royal LePage Your Community Realty
303 - 42 Mill Street
Halton Hills, Ontario
Live the upscale lifestyle you've been dreaming of in this beautifully designed, 897 sq ft, 1-bedroom, 2-bath suite in the coveted 42 Mill Street, nestled in the heart of downtown Georgetown. This boutique residence offers the perfect blend of luxury, convenience, and small-town charm. Step outside and enjoy everything downtown has to offer, walk to your favourite restaurants, browse unique shops, and catch local entertainment. Commuting is a breeze with the GO station just moments away, getting you downtown in no time. Inside, this suite impresses with hardwood floors throughout and a bright, open-concept layout that's both modern and inviting. The sleek kitchen is a chef's delight featuring built-in Bosch appliances, an oversized quartz island with seating, and high-end finishes, perfect for casual dining or entertaining. The sun-filled living room flows seamlessly to your private balcony, a peaceful spot to relax and unwind. The spacious primary bedroom offers a generous walk-in closet and a luxurious spa-inspired ensuite with double sinks and an oversized glass shower. Additional highlights include a stylish guest bath and fullsized ensuite laundry for your convenience. Take advantage of the building's exceptional amenities including a fitness centre, party room, pet spa, and an elegant outdoor lounge with BBQ's and fire tables, perfect for entertaining or relaxing under the stars. Enjoy EV parking on the main level and experience modern condo living in a vibrant, walkable community. 42 Mill Street isn't just a place to live, it's a lifestyle. **EXTRAS** High Ceilings, Pot Lights, Hardwood Floors, Quartz Counters, Oversized Windows, Built-In Appliances & Breakfast Bar. (id:59911)
Keller Williams Real Estate Associates
303 Riel Drive
Mississauga, Ontario
Well-maintained and thoughtfully upgraded, this 3-bedroom, 4-bathroom detached home is nestled in the heart of Mississauga. Situated on a quiet street, it offers a prime location just steps from Square One, the Central Library, YMCA, Sheridan College, and the bus terminal. Conveniently close to the GO Station, schools, and T&T Supermarket, with easy access to Highways (403/401/QEW).The home boasts a renovated kitchen featuring modern cabinetry, quartz countertops, porcelain tile flooring, newer stainless steel fridge, newer stove. Freshly painted throughout, the home offers a clean and inviting atmosphere. It also features upgraded windows, a beautifully renovated primary ensuite and a newer AC. The finished basement includes a recreation room and a 4-piece bathroom, adding extra living space. Additional highlights include a double garage, enclosed porch, and a private back yard perfect for relaxation and entertaining. (id:59911)
Canada Home Group Realty Inc.
505 Dundas Street E
Oakville, Ontario
This luxurious townhouse in the prime West Oakville neighborhood offers a perfect blend of sophistication and comfort. The ground floor features a spacious bedroom and a 4-piece bathroom, providing flexibility for various living arrangements. On the 2nd floor, an open concept layout connects the living room, dining room, kitchen, powder room, and family room. The family room opens up to a large balcony for entertaining. The primary bedroom upstairs has its own balcony. With a double car garage and close proximity to amenities, top-rated schools, parks, and recreational facilities, this townhouse offers an effortless lifestyle. Schedule a viewing today and experience the perfect combination of elegance, comfort, and convenience. Vacant possession as of July 01, 2025. (id:59911)
Toronto Real Estate Realty Plus Inc
Bsmt - 14 Washington Court
Brampton, Ontario
Newly built 2 bedroom + den legal Basement apartment with separate entrance. Located in Credit Valley neighborhood of Brampton. Close to hwy 401/407, public transit, shopping, and all essential amenities. Tenant to pay 33% of utilities (heat, hydro, water). 1 parking spot included (second spot available at an additional cost). No smoking no pets due to allergies. (id:59911)
RE/MAX Gold Realty Inc.
14 - 235 Bronte Street S
Milton, Ontario
Well maintained 3-bedroom, 2-bath condo townhouse in the heart of Milton's Bronte Meadows neighbourhood. You will love the location with no rear neighbours directly behind and access to the park and visitor parking. This unit has rare inside entry from the garage for easy access. Enjoy the landscaped backyard with sitting area, shed for storage, and perennial gardens. Step inside and the inviting layout will make you feel right at home. Featuring a large living room with bright, south-facing bay-window, an updated kitchen with tons of counter and storage space, and a separate dining area that is still open for entertaining. The walkout to the private outdoor space is perfect for summer entertaining. Upstairs, enjoy 3 generously sized bedrooms. The finished lower level adds flexible space for a rec room, home gym or office with a separate laundry/furnace room and a crawl space for seasonal storage. Located in a quiet, family-friendly complex, you're just steps to parks, great schools, Milton Sports Centre, and all the charm of downtown Milton. Whether you're a first-time buyer or downsizing, this move-in ready home is full of value, style, and potential. (id:59911)
RE/MAX Escarpment Realty Inc.
16 Campbell Court
Halton Hills, Ontario
Welcome to 16 Campbell Court - a charming, move-in-ready home nestled on a quiet cul-de-sac in one of Acton's most family-friendly neighbourhoods. This beautifully updated residence offers the perfect blend of comfort, space, and convenience for growing families. Step inside to a bright and airy open-concept main floor, featuring a new kitchen that seamlessly flows into the living and dining areas - ideal for family gatherings and everyday living. The primary bedroom boasts a private 3-piece ensuite, while two additional well-sized bedrooms share a full bathroom, providing ample space for everyone. The recently finished basement expands your living space with a versatile office area and a cozy recreation room that walks out to the backyard. With a third full bathroom downstairs, it's perfect for guests or a teen retreat. Enjoy the large backyard that backs onto a serene farm - offering privacy with no rear neighbours. While the front and back yards await your personal landscaping touch, they present a fantastic opportunity to create your dream outdoor oasis. Please note, the side deck requires some repair. Located just minutes from parks, shopping, restaurants, the Acton GO Station, and with easy access to Highway 401, this home combines the tranquility of suburban living with the convenience of city amenities. Don't miss out on this wonderful opportunity to plant your roots in a welcoming community! (id:59911)
RE/MAX Escarpment Realty Inc.
Bsmt - 41 Treelawn Parkway
Toronto, Ontario
Beautiful Sun filled Walkout 1,150 square foot, 2 Bdrm One Washroom Basement Apartment With Separate Entrance. One Parking Space Included In The Rent. Property In A Very Highly Desirable Area. Close To All Amenities. Walk To Transit, Minutes To Highway And Shopping. **EXTRAS** Stove, Fridge, B/I Dishwasher, Washer, Dryer, And All Electricals Light Fixtures. Laundry is shared with upstairs unit, no use of backyard. (id:59911)
Cityscape Real Estate Ltd.
13 - 121 Prescott Avenue
Toronto, Ontario
Now's your chance to live in one of the city's most intimate buildings - The Stockyard Lofts. This authentic brick, post and beam building was first built as a tannery for leather in 1910. In the late 90s, it was converted for residential use and is now home to only 27 units. Measuring in at 533 sq. ft, the loft features an open concept layout, 11 ft. ceilings, original hardwood floors, exposed red brick walls and wooden beams! Ample-sized bedroom to fit any bed + custom wall wardrobe cabinets. 1 parking and 1 locker included. A rare charm of a loft that is hard to find. Friendly neighbours and an incredible location. Walk to shops, restaurants, and cafes in Corso Italia in minutes. The St. Clair West streetcar is just steps away to get you around the city. All inclusive, ready to move in! **Extras** In building coin laundry located on the same floor. Photos previously taken. (id:59911)
Royal LePage Supreme Realty
23 Queen Street N
Caledon, Ontario
Gorgeous licensed restaurant and bar in downtown historic Bolton. Wine Spot is a popular and highly regarded wine bar in a historic building that was recently restored and renovated top to bottom.Beautiful exposed brick walls in the dining room and bar area. Licensed for 38 and easy to run with minimal staff. All major systems and leaseholds are new and in excellent condition. Training to be provided or convert this into your own concept, cuisine, or franchise. (id:59911)
Royal LePage Signature Realty
177 Aldercrest Road
Toronto, Ontario
Welcome to this stunning semi-detached home, nestled in a quiet, family-friendly neighborhood. Just 2 years old, this beautifully crafted 3-bedroom residence comes fully furnished and move-in ready. As you enter, a bright, open-concept layout showcases modern finishes throughout. From sleek porcelain tiles and rich hardwood flooring to ambient pot lighting and a cozy fireplace on the main level, every detail offers warmth. Upstairs, the primary suite serves as a serene retreat with a custom walk-in closet and a spa-inspired ensuite featuring a double vanity, freestanding tub, and glass-enclosed shower. Two additional bedrooms are generously sized and thoughtfully designed with their own closet spaces. The finished lower level adds flexible living space, complete with a walk-up to the backyard, a cozy family room, a multi-use office or playroom, a laundry area, and its own private ensuite. Enjoy a private, fully fenced backyard with a sleek stone patio, ideal for outdoor entertaining and barbecues with family with fence installation scheduled for July 1st. This home also offers prime convenience, just 3 minutes to Long Branch GO Station, 10 minutes to the airport, and seamless access to major highways including the 427, QEW, and Gardiner Expressway. Enjoy shopping nearby at Sherway Gardens and Farm Boy. (id:59911)
Sam Mcdadi Real Estate Inc.

