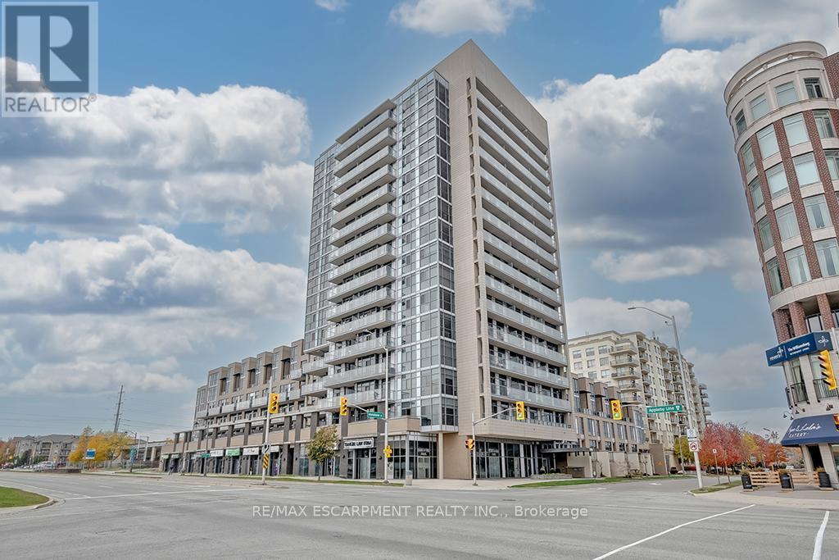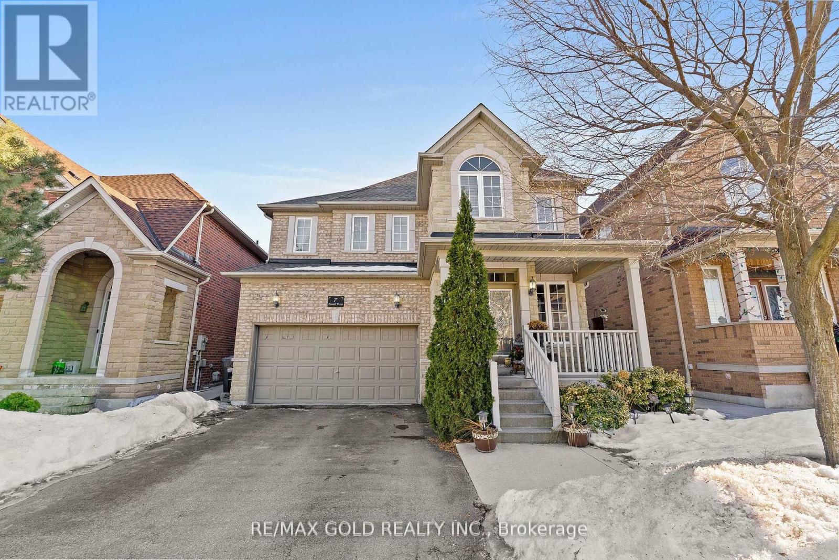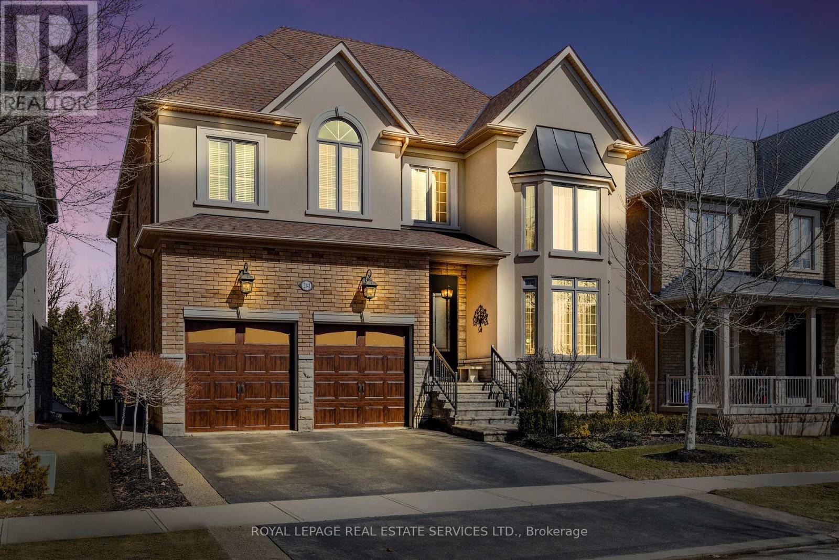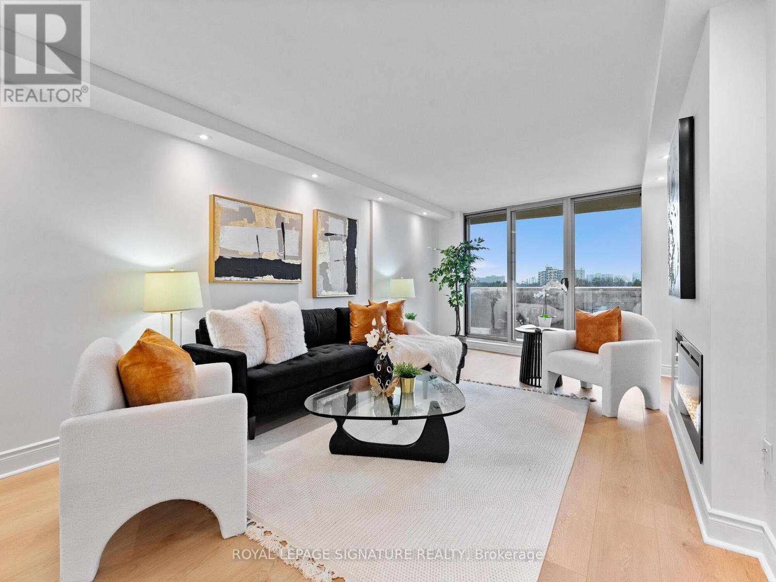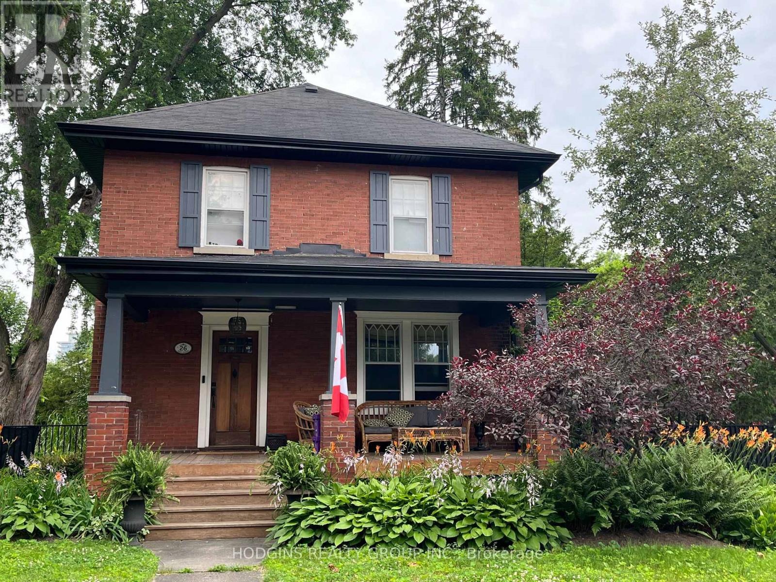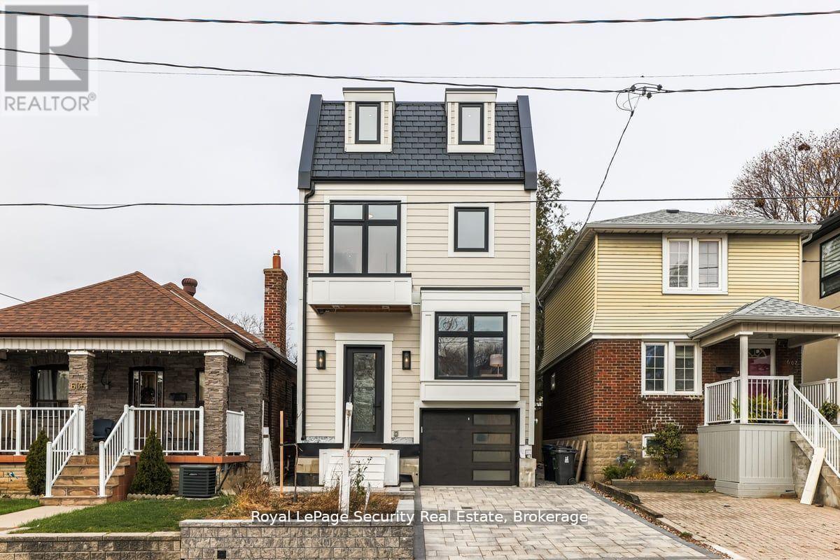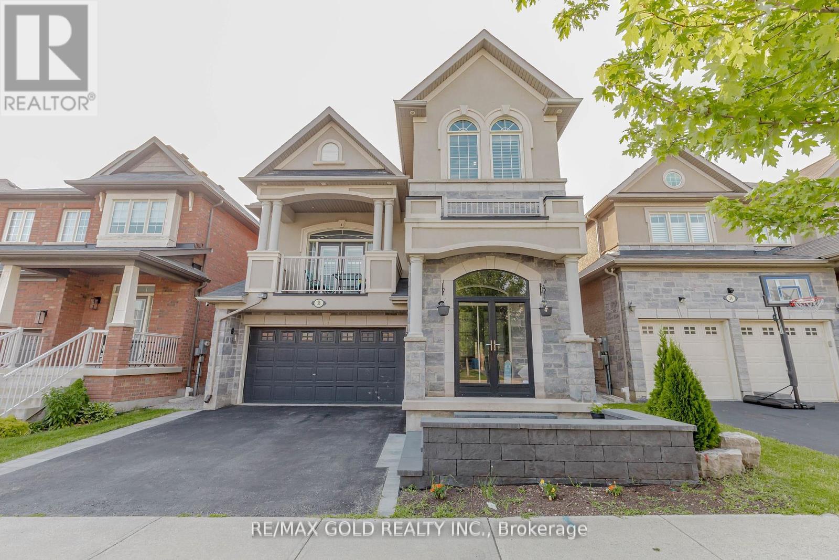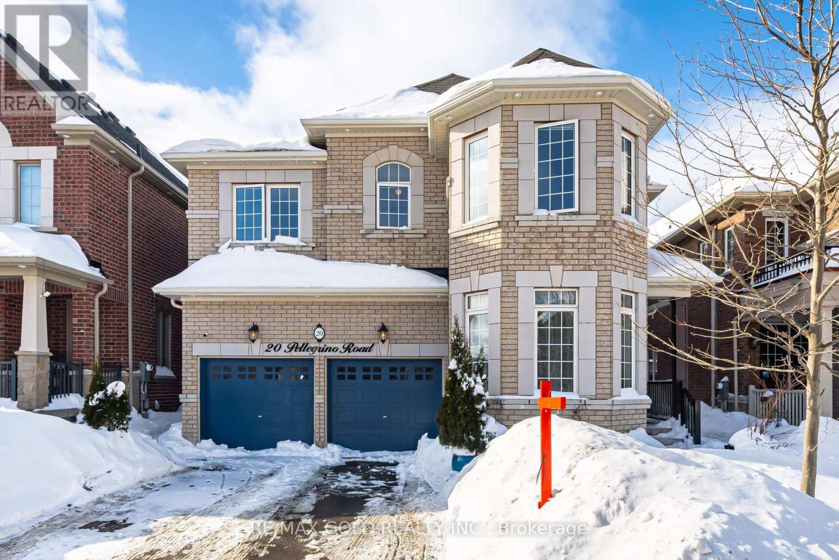216 - 1940 Ironstone Drive
Burlington, Ontario
Stunning 1 bedroom plus a den, 1.5 bath unit located in north Burlington! Boasting almost 600 square feet PLUS an oversized terrace! This unit offers a great open concept floor plan with beautiful finishes and plenty of natural light! There are 9-foot ceilings and beautiful flooring throughout. The kitchen features rich wood cabinetry, stone counters, a large peninsula with space for 3 stools and stainless-steel appliances! The kitchen opens to the oversized family room with plenty of natural light and terrace access. The is also a den that offers additional storage, a 2-piece powder room, in-suite laundry and plenty of storage space. The primary bedroom has a 4-piece ensuite and large closet. This unit also includes 1 storage locker and underground parking space! The building offers beautiful amenities including an exercise room, games room, party room, rooftop terrace & visitor parking. Conveniently located close to all amenities! (id:59911)
RE/MAX Escarpment Realty Inc.
2428 Lakeshore Road
Burlington, Ontario
STEPS FROM THE LAKE WITH INCREDIBLE WATER VIEWS THROUGHOUT! This 3+1 bedroom (could easily be 4+2), 3.5 bath 2 storey home is situated on the south side of Lakeshore Road and is beautifully appointed throughout. The home is approximately 2400 square feet PLUS a finished lower level. The main floor boasts beautiful hardwood flooring, smooth ceilings with pot-lights and crown moulding throughout. The large updated eat-in kitchen includes a large peninsula, quality cabinetry, granite counters, a pantry, wine room and stainless-steel appliances! The kitchen is also open to the oversized family room with a gas fireplace and access to the private backyard with stunning views of the lake. The main floor features a large living / dining room combination with a second gas fireplace, powder room and garage access. The second level of the home includes 3 large bedrooms PLUS an oversized office / den with a private balcony and two full bathrooms. The primary bedroom includes a walk-in closet and a stunning 4-piece ensuite with heated flooring. The lower level has a large rec room, 3-piece bath, office/den, laundry room and ample storage! The exterior has been professionally landscaped and features a private yard with a large composite deck, great curb appeal and a double driveway with parking for 4 vehicles as well as a double car garage! This home is conveniently located close to all amenities and walking distance to Burlington's core and all it has to offer! Beautiful lake viewing area at the end of the street to enjoy all the spectacular sunsets up close! (id:59911)
RE/MAX Escarpment Realty Inc.
7 Powell Drive
Brampton, Ontario
Welcome to this stunning home, proudly owned & well kept by its original owner. Featuring a double-door entry, 9-ft smooth ceilings, and hardwood flooring on the main floor, this home boasts a spacious kitchen with granite countertops and stainless steel appliances, along with separate living, dining, and family rooms, complete with a cozy fireplace. The second floor offers three full washrooms, ensuring convenience for the whole family, while the finished basement includes a recreation room and an additional full washroom. Enjoy outdoor living in the beautiful backyard with a gazebo and interlocked patio. Recent upgrades include a new roof (2 years ago) and a new furnace (3 years ago). Additional features include main-floor laundry and a prime location close to schools, parks, bus stops, and shopping plazas. Dont miss this incredible opportunity book your showing today! (id:59911)
RE/MAX Gold Realty Inc.
2141 Blackforest Crescent
Oakville, Ontario
Ravine setting! Over 4,000 square feet! Presenting 2141 Blackforest Crescent, an exquisite 5+1 bedroom residence designed for the modern growing family. Step inside to discover a beautifully appointed main level, where a soaring vaulted ceiling elevates the living room, and coffered ceilings add an elegant touch to the office and dining room. Everyday practicality is enhanced with a convenient laundry room and mud room. The family room boasts a coffered ceiling and an upgraded gas fireplace with a stone surround. The gourmet kitchen showcases contemporary extended cabinets, granite countertops, a designer backsplash, island with breakfast bar, pantry, and S/S appliances. The breakfast area opens to a composite deck with stairs to the backyard, offering incredible ravine views. Double doors lead to the primary suite, featuring a coffered ceiling, sitting area, walk-in closet, and a spa-inspired five-piece ensuite with double sinks and a six-jet Whirlpool tub. Two bedrooms share a five-piece ensuite, while the additional bedrooms enjoy a four-piece ensuite, ensuring comfort and privacy for all. The professionally finished walk-out lower level offers remarkable additional living space with in-law suite potential. Laminate flooring, an oversized recreation room with gas fireplace, games area, full second kitchen with granite countertops and S/S appliances, dining area, sixth bedroom, and four-piece bath. Step out to an exposed aggregate covered patio for seamless indoor-outdoor living. Highlights include 10' ceilings on main level, 9' ceilings on upper and lower levels, hardwood flooring throughout main and upper levels, elegant hardwood staircases with wrought iron pickets, Low E Argon Thermopane vinyl casement windows, and brand new Lennox high-efficiency furnace and central air. Within walking distance of top-rated schools and West Oak Trails Community Park, this home is perfect for families. Best of all, the premium ravine setting provides unparalleled privacy. (id:59911)
Royal LePage Real Estate Services Ltd.
4670 Webb Street
Burlington, Ontario
Welcome to 4670 Webb Street, an exquisite Fernbrook "Stonecastle Model" nestled in the highly sought-after Alton Village. Offering over 4,300 sq ft of finished living space, this stunning home features 4 spacious bedrooms, 4 luxurious bathrooms, a fully finished basement, & a double car garage. Step into a grand foyer with a versatile bonus space, perfect for a home office or library. The main floor boasts beautifully refinished hardwood floors, elegant California shutters & a freshly updated powder room. The separate dining area exudes warmth & charm, flowing seamlessly into a bright, airy family room with a large bay window & cozy gas fireplace. The chef-inspired eat-in kitchen has been thoughtfully updated with a stylish new backsplash, quartz countertops, stainless steel appliances, built-in double ovens, & a large islandideal for both cooking & entertaining. Upstairs, you'll find 4 generously sized bedrooms, all with oversized closets, along with a convenient laundry room and 2 en-suite bathrooms. The primary retreat is a true sanctuary, offering his and her walk-in closets & a spa-like 5-piece ensuite with a luxurious soaker tub & separate shower. The finished basement provides ample living space, including a bonus 3-piece bathroom & plenty of storage. Situated just moments from Highways 407 & 403, surrounded by parks, schools, & shopping, this exceptional home is a must-see. It wont last long- LETS GET MOVING! (id:59911)
RE/MAX Escarpment Realty Inc.
607 - 812 Burnhamthorpe Road
Toronto, Ontario
You're in for a treat! Welcome to this fully renovated 3-bedroom, 2-bathroom condo in the highly sought-after Markland Wood community. With high-end modern finishes and an unobstructed south east-facing view of the Toronto skyline, this home delivers an exceptional living experience. Step inside to a spacious, open-concept layout featuring 9-inch plank laminate flooring, smooth ceilings, and pot lights throughout. The dining area comfortably fits a large table with space for additional furniture-perfect for entertaining. The chef's dream kitchen is a show stopper, boasting quartz countertops and backsplash, an 8-foot waterfall island, under-cabinet lighting, an undercounter wine fridge, and brand-new LG stainless steel appliances-including a Wi-Fi-enabled stove and remote-controlled range hood. The elegant living room features a modern electric fireplace-ideal for relaxing evenings. Both bathrooms shine with luxury finishes: one with a tub and rainfall shower, the other with a glass-enclosed rainfall shower. The primary suite impresses with a wall-to-wall closet and stylish 3-piece ensuite. Two additional spacious bedrooms with large closets and built-ins offer comfort and practicality. Other highlights include ensuite laundry, a large in-unit storage locker, and one underground parking space. Enjoy the quiet, east-facing balcony with views of greenery and the city skyline. As an end, corner unit, it offers enhanced privacy and a lower-floor location for easy access without compromising the view. Be the first to enjoy it post-renovation-this is a true gem! (id:59911)
Royal LePage Signature Realty
26 Brant Avenue
Mississauga, Ontario
Port Credit extra wide premium 70x125ft corner lot allows for additional 2stry carriage home + enjoy charming 4bdrm updated Victorian style original home. Existing 3rd stry attic loft with existing gable window offers amazing potential future opportunity for new luxury primary bdrm+ensuite, family lounge or additional work from home escape. Amazing lifestyle home walking distance from everything vibrant Port Credit has to offer including GO Station, LRT , Mentor College, Lake front trail, shopping & dining! Total Redevelopment opportunity equally attractive! Build multiple units utilizing premium lot for maximum investor/end user yield & return! Proven existing high end new builds in immediate area provide clear precedents & confirm this destination pocket of Port Credit as one of the most desirable areas to build & buy in GTA!Step back in time to a simpler more enjoyable way of life, relaxing on the front porch & enjoying the spacious yard or make your own exciting creative vision a beautiful reality! **EXTRAS** Custom kitchen and marble counters by Pearl Kitchens , All new appliances - LG oven , GE Fridge , LG MW , Kenmore DW , LG W/D , New Back deck 25x16 in 2024 (id:59911)
Hodgins Realty Group Inc.
604 Ridelle Avenue
Toronto, Ontario
Custom built 3-storey home with legal basement apartment located in high demand area of Briar Hill-Belgravia. This stunning home showcases exceptional professional interior design by House and Home featured designer with thoughtfully curated functional spaces that exude elegance and comfort. The property features high ceilings that enhance the sense of openness, while every detail reflects the use of high-quality finishes, from the sleek flooring to the meticulously crafted fixtures and top of the line appliances. Perfect for those who value both style and sophistication, this home offers an elevated living experience in every corner. Bright and spacious principal rooms with 5 full bedrooms, second floor laundry room and fully separate basement apartment with high ceilings, which includes separate laundry. Perfect for In-law/Nanny suite or rent out for separate source of income. State of the art heat pump system with HRV and central humidifier. Parking for two cars including garage with rough-in for Electric Car Charger. Situated directly across from a park, 10-minute walk to Eglinton LRT, shops and restaurants. Minutes to Belt Line Trail, Allen Express Way, 401 and Yorkdale Mall. Must be seen! **EXTRAS** Hot water Tank (Owned). (id:59911)
Royal LePage Security Real Estate
36 Attraction Drive
Brampton, Ontario
Welcome to 36 Attraction Dr, a stunningly upgraded home located in the highly sought-after Bram West area! This luxurious residence boasts a striking stone and stucco exterior, offering 4+2 bedrooms and 4 bathrooms, including a finished basement with a separate entrance. Step inside to discover an open-concept layout adorned with high ceilings, pot lights, and coffered ceilings, enhancing the sense of space and elegance. The second-floor family room boasts of natural light and is a standout feature, complete with a walkout balcony, providing an ideal spot for relaxation. The home is appointed with hardwood floors throughout and features an upstairs laundry for added convenience. The fully upgraded chef-style gourmet kitchen is a culinary enthusiast's dream, equipped with stainless steel appliances, granite countertops, and modern fixtures. Enjoy the cozy ambiance of a gas fireplace, perfect for gatherings and entertaining. Landscaping also done at the front of property! (id:59911)
RE/MAX Gold Realty Inc.
20 Pellegrino Road
Brampton, Ontario
Absolutely Gorgeous, Show Stopper, Luxurious, Meticulously Upgraded A Perfect Home ! A Lovely 4+2 Bedrooms With 5 Washrooms Fully Upgraded Detached Home! 2 Bedrooms Legal Basement Apartment With Separate Side Entrance, An Opportunity For Extra Income ! Premium 41' Lot With No Side Walk Infront Of The Driveway! The Home Spans An Impressive Approx 3,340 Sqft. Plus Appx1,200 Sqft Legal Bsmt Apartment! Premium Hardwood Floors Thru Out Main/Floor!! Impressive 9' Ceiling Through Out On Main Floor! Fully Upgraded Executive Kitchen With Quartz C'top, Backsplash, Center Island, High Quality St. Steel Appliances !! Separate Living And Family Room On M/Flr! Huge Master Bedroom With 5 Pc. Ensuite! Generously Sized Bedrooms, Each With Its Own Full Washroom! This Magnificent Home In The Northwest Is The Perfect Blend Of Luxury And Functionality! (id:59911)
RE/MAX Gold Realty Inc.
21 Ennisclare Drive
Oakville, Ontario
Presenting, 21 Ennisclare Dr. East in the heart of Oakville, Ontario. An impressive waterfront property situated on Lake Ontario, boasting beauty from every angle. Be one of the few privileged homeowners in Oakville to have unsurpassed beauty at your doorstep. With a tremendous lot size, covering 141x200 ft, the expansive views are endless. While this property makes for a perfect clean slate to build an outstanding custom home, the home itself exudes elegance and charm. An opportunity not to be overlooked. Rarely do waterfront properties of this kind make themselves available! (id:59911)
Harvey Kalles Real Estate Ltd.
318 - 251 Masonry Way
Mississauga, Ontario
Welcome to Brightwater, Port Credits newest luxury waterfront community. This brand-new, never-lived-in 1-bedroom condo offers a modern and spacious living experience. The functional, open-concept layout features over 484 sq. ft. of living space, a full-width balcony with unobstructed west-facing lake views. The 9-ft ceilings, premium built-in appliances, and floor-to-ceiling windows flood the unit with natural light, creating a bright and inviting atmosphere.Residents will enjoy hotel-inspired amenities such as concierge service, fitness centre and party room. The unit also includes a locker for extra storage. This is a rare opportunity to live in a vibrant lakeside community with frequent shuttle service to the Port Credit GO Station, as well as walking access to Port Credit shops, Farm Boy, and LCBO.**Building in occupancy phase, some amenities not yet complete. (id:59911)
Jdl Realty Inc.
