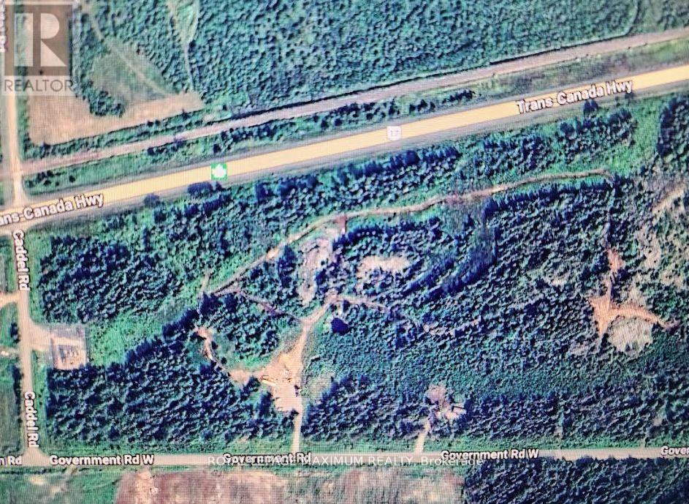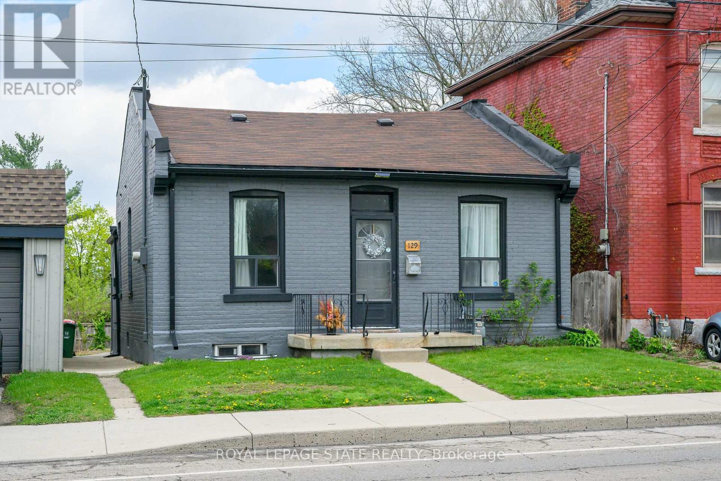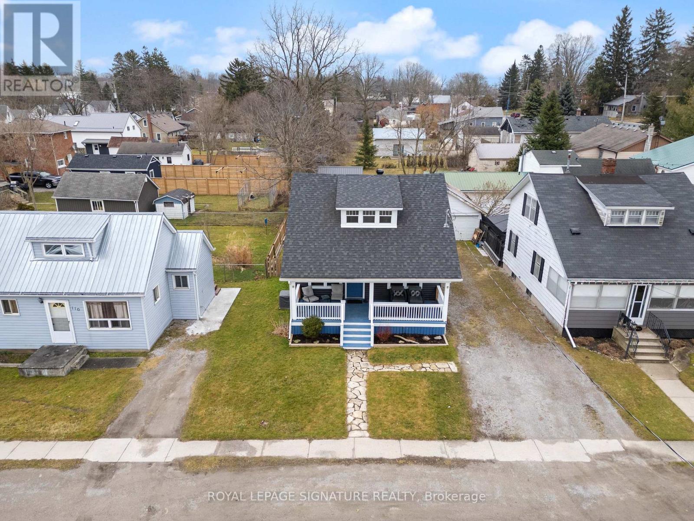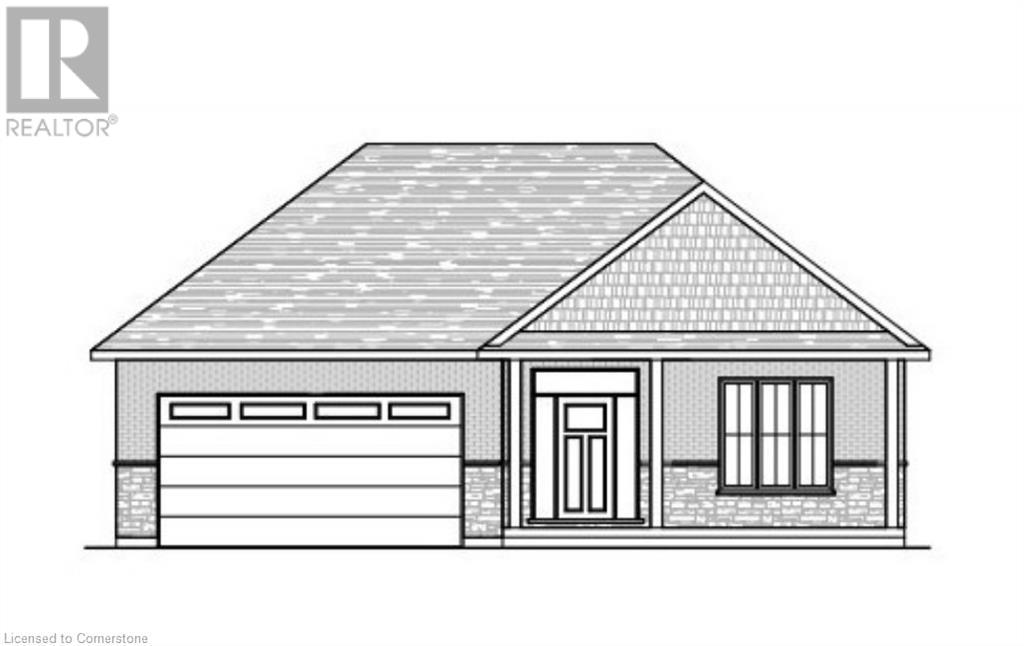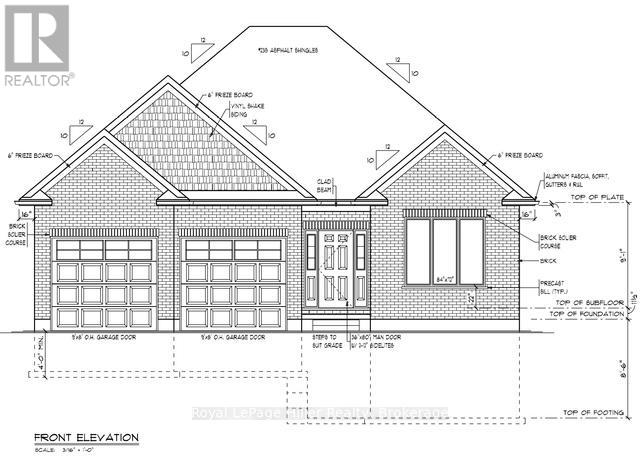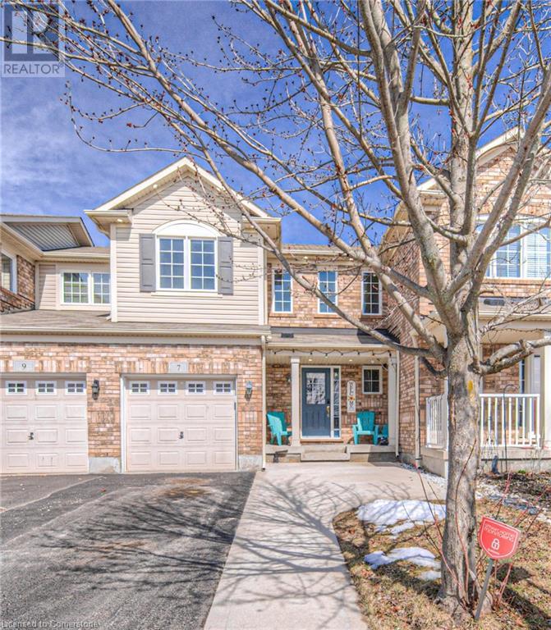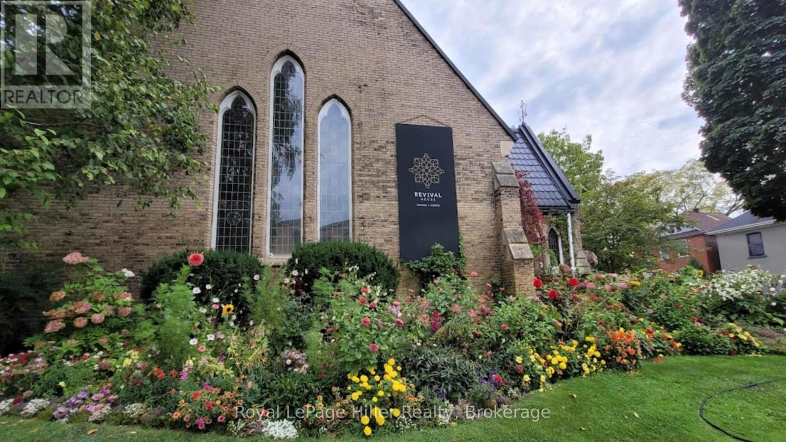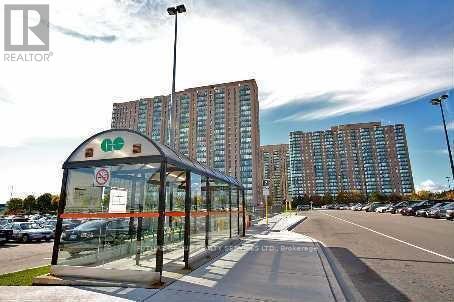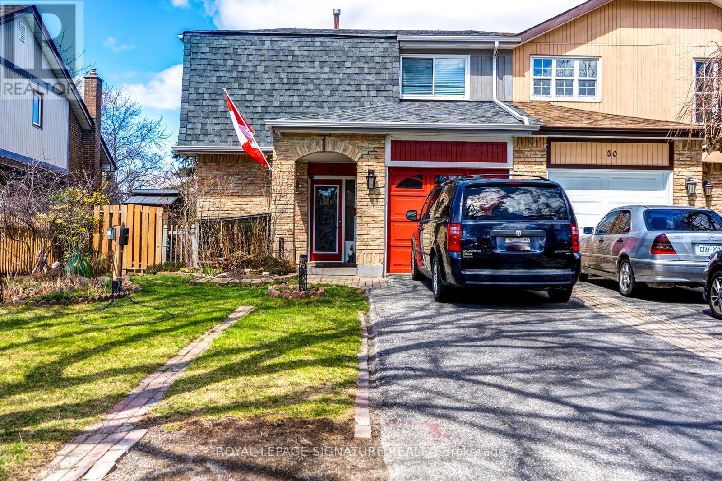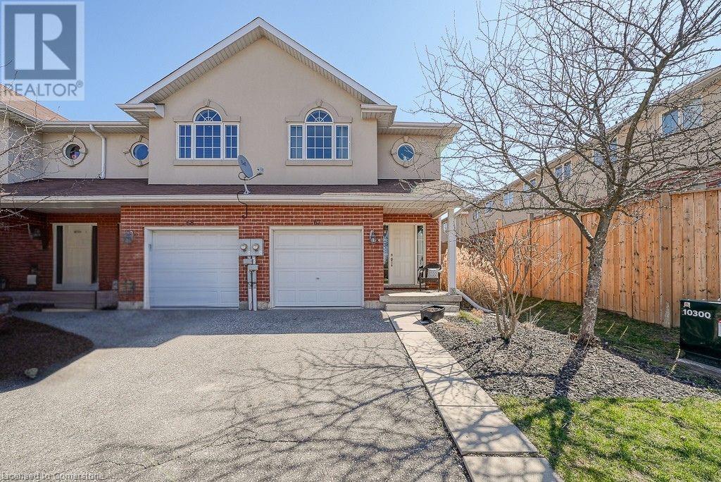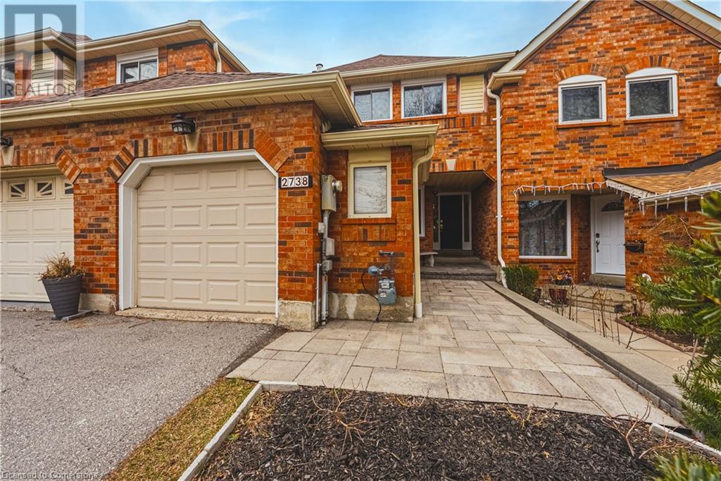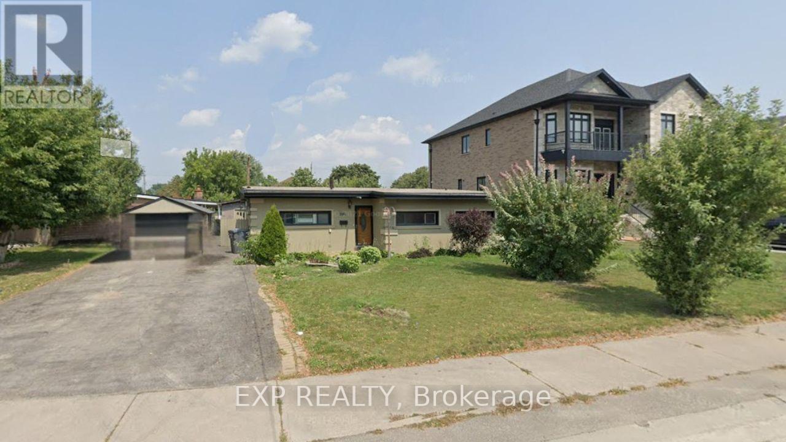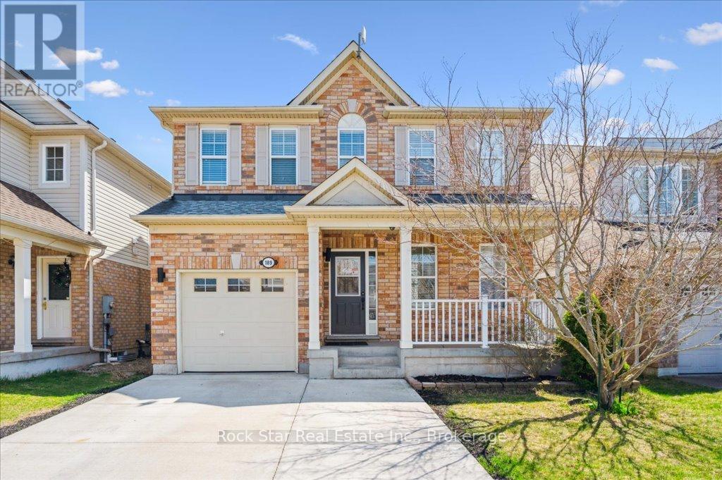Pin 73422053
Sables-Spanish Rivers, Ontario
37 ACRES IN THE TOWN OF MASSEY, CONVENIENTLY LOCATED NEAR HIGHWAY 17 AND CONVENIENTLY LOCATED APPROXIMATELY TWO HOURS FROM THE MICHIGAN BORDER. THE SELLER SPENT $10,000.00 TO BRING ELECTRICITY TO THE CLEARED AREA, THE LOT HAS BEEN PARTIALLY CLEARED, INCLUDES A GRAVELED YARD, PRIVATE GRAVEL DRIVEWAY, AND A LONG PATHWAY. **IDEAL FOR A CONTRACTOR OR TRUCKING COMPANY, ENDLESS POSSIBILITIES! BUYER TO DO THEIR OWN DUE DILIGENCE, R RESIDENTIAL ZONING, POSSIBLY BUILD YOUR DREAM HOME AND WORKSH **GREAT FUTURE INVESTMENT** (id:59911)
Royal LePage Maximum Realty
129 Dundurn Street N
Hamilton, Ontario
Nestled in the heart of the highly sought-after Strathcona neighborhood, this beautifully updated home is just steps from Dundurn Castle, with easy access to the 403, McMaster University, shopping centers, vibrant Locke Street, and more. Boasting one of the deepest lots in the neighborhood, this property offers exceptional outdoor space in one of Hamiltons most convenient locations.Inside, you'll find a home that blends classic charm with modern upgrades, featuring new flooring, updated kitchens, renovated bathrooms, and a convenient laundry setup. Whether you're looking for a family home or a solid investment in a prime area, this property checks all the boxes. (id:59911)
Royal LePage State Realty
108 Nelson Street E
Norfolk, Ontario
Attention first-time homebuyers, small families, and savvy investors - discover this fully renovated 3-bedroom gem nestled in the heart of Port Dover, where coastal charm meets everyday convenience! Perfectly situated within walking distance to downtown shops and restaurants, the sandy shores of the beach, scenic Silver Lake Park, nature trails, and local schools, this thoughtfully updated home offers the lifestyle you've been searching for. Step inside to a spacious, sun-filled living room ideal for both relaxation and entertaining, and a large eat-in kitchen featuring brand-new stainless steel appliances ('24) and abundant counter space for all your culinary creations. Upstairs, you'll find three comfortable bedrooms alongside a beautifully refreshed 4-piece bath complete with quartz counters and a brand-new Bath Fitter tub and shower surround. Nearly every inch of this home has been enhanced for modern living -with stylish new light fixtures inside and out, sleek new baseboards, new flooring and carpeting throughout, updated ductwork, upgraded insulation, and striking new siding, soffits, fascia, eavestroughs, and guards. Enjoy peace of mind with newer windows, a new A/C unit, and durable shingles installed in 2020.Outside, escape to your fully fenced yard - a private oasis featuring a newly extended deck, lower deck, and lush space for outdoor entertaining, to complete your backyard retreat. The driveway is a mutual drive, but each property owner has their own designated side for parking, historically, there have been no parking issues. The garage is also shared; however, it is divided by a wall inside. All appliances are included for a smooth, stress-free move. With the majority of upgrades completed in 2023, plus the added touch of a colourful new Govee light on the front porch, this turnkey property invites you to settle in and experience all that Port Dover's vibrant lakeside community has to offer! (id:59911)
Royal LePage Signature Realty
40 Regent Street W
Selwyn, Ontario
Prestigious Century Home located in the picturesque Village of Lakefield, ON. Built in 1908. A perfect combination of old-world charm and modern convenience. This large solid brick 3+1Bdrm Home, features a completely separate 1 Bedroom In-Law/Guest Suite Addition. 2300sqft of above ground living space situated on a large, private lot. Updated finishes throughout, Large Modern Bathrooms, 2 x Kitchens, high ceilings, cozy wood stove, 2-teir deck, 2nd floor laundry with a welcoming 6x23 front porch! You will not be disappointed! Regent is a peaceful street, steps from the beautiful, quaint businesses and shops of downtown Lakefield. Close proximity to Lakefield College and surrounded by Lakes, Rivers, Golf Courses, Hiking Trails and so much more. (id:59911)
RE/MAX West Realty Inc.
51 Judd Drive
Simcoe, Ontario
Discover Your Dream Home at 51 Judd Drive, Simcoe. Step into style and comfort with this to-be-built 1,680 sq. ft. modern bungalow in a sought-after Simcoe neighbourhood. Perfectly positioned close to schools, shopping, dining, and all the amenities the town has to offer, this home combines convenience with contemporary design. From the oversized double garage with 16' Doors, enter through a practical mud/laundry room that opens into a welcoming foyer. Inside, 9-foot ceilings throughout — and a striking 10-foot tray ceiling in the Great Room. The open-concept main floor includes a bright living area and a beautifully laid-out kitchen, ideal for entertaining. With three generous bedrooms, including a primary suite featuring a tiled glass-door shower in the ensuite, this home is designed for modern living. As a pre-construction opportunity, buyers can enjoy the exciting chance to personalize their new home with quality allowances for cabinetry, countertops, flooring, ensuite tile, plumbing and light fixtures, paint colours, and even the front door design. Enjoy the outdoors from both the covered front porch and rear patio and appreciate the lasting curb appeal of the brick and stone exterior. Don't miss this opportunity to create the home you've always wanted — call today to begin your journey to 51 Judd Drive! (id:59911)
RE/MAX Erie Shores Realty Inc. Brokerage
1 Grundy Crescent
East Luther Grand Valley, Ontario
Welcome To 1 Grundy Cres, In Beautiful Grand Valley! This Gorgeous Detached 2-Storey, 3 Bedroom, 3 Bath, 2214 Sq Ft Family Home Built In 2021 Offers The Perfect Opportunity For A Growing Family Looking To Get Into A Newer Turn-Key Home In A Fantastic Location. Loaded With Premium Builder Upgrades (See List), This Beautiful Abode Sits On A Premium 47x111 Ft Corner Lot And Boasts A Bright, Airy Open Concept Layout Complete With A Spacious Formal Living Area And A Cozy Family Room With Vaulted Ceilings And B/I Fireplace Just Off The Expansive Fully Upgraded Eat-In Kitchen. Large Principal Rooms Await Upstairs Including A Massive Prime Bedroom Retreat W/ Walk-In Closet And 4pc Ensuite. Downstairs You Will Find A Cavernous Basement W/ Rough-In For 4th Bath Awaiting Your Finishing Touch. Near All Amenities In Growing, Safe And Family-Friendly Community, This Is One Not To Miss! See Attached List Of Builder Upgrades, Premium Finishes And Extras. Includes Double Garage/4 Car Parking Direct Access To House Through Garage, Large Lot +++. (id:59911)
RE/MAX West Realty Inc.
9 Collingwood Street W
Meaford, Ontario
Downtown Meaford - Annual Rental Available for Immediate Occupancy. 3 Bedrooms, 1 Bathroom, bright living room area w/ small balcony overlooking Market Square. Roof top patio w/ walk out from one of the bedrooms. Covered parking spot included. Walking distance to Shops, Restaurants, Meaford Harbour and all the area's amenities. Utilities in addition to Rent. (id:59911)
Royal LePage Locations North
25 Avery Place
Perth East, Ontario
UNDER CONSTRUCTION. This rare, and tastefully designed bungalow, is one of Stroh Homes last available lots on Avery Place! With 1700 square feet and 9 foot ceilings, this home is spacious and bright. This home features high quality finishes including wide plank engineered hardwood flooring and LED pot lights throughout. The floor plan is thoughtfully designed with luxury, open concept dining room and kitchen including granite countertops and soft close doors as well as a stunning great room with gas fireplace. Enjoy a luxurious primary suite with ensuite including double sinks and a walk-in closet. Two additional bedrooms on the main floor offer plenty of room for your family, guests, or to create a home office. An additional full piece bathroom completes the main floor. The basement offers additional living space with egress windows and bathroom rough in. There's also still plenty of room for a large rec room. Your new home also features a two car garage for convenience, walk up from the garage, and ample storage. Stroh Homes offers impeccable service and craftsmanship, ensuring your new build experience is both enjoyable and reassuring. Stroh Homes values their clients and prides themselves on a positive, face-to-face customer experience that you would expect from a local, family business. Stroh Homes has years of experience and dedication to the trade and aims to work alongside you each step of the construction process. Built with high quality products and great attention to detail, Stroh Homes provides peace of mind knowing your home will be built to last. (id:59911)
Royal LePage Hiller Realty
7 Abbott Crescent
Cambridge, Ontario
Welcome to 7 ABBOTT CRES Stunning 3 Bed 2.5 Bath Freehold Townhome for Sale in Highly Sought after Neighborhood in Hespeler Milpond community. Featuring an attached garage, Open Concept Main Floor has Hardwood Floors, Large size Kitchen with Breakfast Bar and Backsplash and Tile floor. Bright ,Spacious main floor and Good size fully fenced backyard for your out door parties and get to gathers or entertain friends. The second level features a primary bedroom with a gorgeous 4-piece ensuite and walk in closet, 2 more spacious bedrooms and a second 4 piece bath. Spacious Basement needs your personal touch to finish as per your preferences. .Nestled close to , walking trails, Grand River, Hespeler down town, schools and steps away from restaurants, shopping, Transit and all amenities! This home is Facing to beautiful Park!! Great Family Friendly Location! (id:59911)
Homelife Power Realty Inc.
4553 Sussex Drive
Niagara Falls, Ontario
Welcome to 4553 Sussex Drive, an updated raised bungalow with great curb appeal, tucked away in the quiet and family-friendly Morrison neighbourhood of Niagara Falls. This 2+2 bedroom, 2-bathroom home with finished basement offers a spacious and functional layout that perfectly suits families, downsizers, or anyone in need of flexible living space. Inside, you'll find a modernized kitchen featuring new countertops, a contemporary sink and faucet, and updated appliances including a new stove and dishwasher. The main bathroom has been tastefully renovated to reflect today’s design trends, offering a fresh and stylish feel. Upstairs, two generously sized bedrooms offer comfort and space, while the finished basement includes two more versatile rooms ideal for a home office, guest suites, or recreation. A new washer has also been recently installed for added convenience. This move-in-ready home boasts a freshly painted exterior, a fully fenced large backyard, and a covered deck perfect for hosting summer get-togethers or relaxing in your own private outdoor oasis. Eco-conscious buyers will love the included electric vehicle charger. Located just minutes from schools, parks, shopping, and all the iconic attractions of Niagara Falls, plus quick highway access, 4553 Sussex Drive is a rare blend of lifestyle and location. Don't miss your chance to call this quiet, stylish, and spacious home your own — book your private showing today! (id:59911)
RE/MAX Escarpment Golfi Realty Inc.
32 Sonoma Lane
Stoney Creek, Ontario
This beautifully designed 3+1 bedroom, 2-bath backsplit has nearly 2,000 sqft of livable space, blending comfort, style, and functionality. The vaulted ceilings create an open and airy ambiance, filling the home with natural light. The spacious layout provides multiple living areas, perfect for families, entertaining, or creating a cozy retreat. Step outside to a massive backyard, a rare find in this sought-after neighborhood. Whether you're hosting summer gatherings, gardening, or simply unwinding in your private outdoor oasis, this space has endless possibilities. Situated in an amazing location, this home is just minutes from Costco, Winona Crossing, major highway access, top-rated schools, parks, the scenic Niagara Escarpment, and Fifty Point Conservation Area—perfect for nature lovers and commuters alike. Experience the best of suburban living with easy access to shopping, dining, and outdoor adventures. Don’t miss this incredible opportunity to own a home in one of Winona’s most desirable neighborhoods! (id:59911)
Royal LePage State Realty
2284 Side 1 Road
Burlington, Ontario
Incredible one year old modern home, 4650 sq ft of above grade living space, with 1700 sq ft finished walk up basement. Enjoy the beautiful views of Escarpment and Lake Ontario, backing on to the Bruce trail and farm land. Five bedrooms all with ensuits, a Nanny suite with separate entrance. Three extra powder rooms (total 8 bathrooms) for convenience. Take in beautiful sunrises from the east and watch breathtaking sunsets in the west from this one acre lot. This home has been designed with ease of living, allowing 22 parking spots on this one acre lot. The backyard has plenty of space to design your own oasis. Convenient country living on Burlington's prestigious #1 sideroad, only minutes away from all amenities. LUXURY CERTIFIED. (id:59911)
RE/MAX Escarpment Realty Inc.
14 - 3546 Colonial Drive
Mississauga, Ontario
Stunning 2 Bedrooms & 3 Washrooms Stacked Townhouse Located At One Of Most Sought After Area At Mississauga - Erin Mills. Offers Bright, Spacious with Functional Layout and modern finishes with Open Concept Living/Dining, Modern Kitchen With S/S Appliances, Quartz countertops W/ceramic backsplash, Master Bedroom Features A 3pc Ensuite, 2nd full washroom and Ensuite laundry on 2nd floor. Huge Outdoor Terrace On Main Floor Will Entertain Your Whole Family At Summertime. Mins To South Common Mall, UTM, Parks, Hwy 403, Qew, Other Amenities (id:59911)
Ipro Realty Ltd.
21 Pioneer Avenue
Toronto, Ontario
Presenting A One-Of-A-Kind 2-Storey Condo Townhome Nestled In The Mount Dennis Area Containing A Basement In-Law Suite w/Separate Entrance, 4 Bedrooms Above Grade, Above-Ground Pool & Low Monthly Maintenance Fees. Featuring: Brick & Stone Exterior, An Exceptional Layout, 4+1 Bedrooms, 4 Baths w/Master Ensuite, Functional Kitchen w/S.S Appliances, Access To Backyard Via Breakfast Area Sliding Door, Hardwood & Ceramic Floors Throughout Main Floor, Exterior Pot Lights, In-Law Suite Basement w/Separate Side Entrance, Common Area Laundry w/Sink, Furnace & A/C (2021), Concrete Pathways Along Property, Built-In 1 Car Garage, 1 Car Driveway w/No Sidewalk & More. Various Amenities, Schools, Public Transit, Major Highways 401/400, West Park Healthcare Centre, Eglinton Flats & Scarlett Woods Golf Course Located Within Close Proximity. An Overall Excellent Acquisition For Those Seeking Comfort, Convenience & Value In The City! (id:59911)
Royal LePage Maximum Realty
95 Waterloo St Street
Stratford, Ontario
Discover a unique investment opportunity in the heart of Stratfords vibrant business, dining, shopping, and entertainment district. This historic landmark, originally built as the Mackenzie Memorial Gospel Church in 1873-74 and transformed in 1975 into an iconic restaurant and event venue, seamlessly blends Victorian charm with modern functionality.Located on the prominent corner of Brunswick and Waterloo Streets, this property offers over 10,000 sqft of building and land on a 0.436-acre lot, complete with generous parking and an unbeatable location just steps from Stratfords famed theatres. The main dining area spans 5,300 square feet and accommodates 142 licensed seats, featuring original stained-glass windows, wooden trusses, and a striking curved bar highlighted by a custom copper chandelier.Enhancing the experience is the mezzanine level, known as the Belfry, which provides a unique lounge space licensed for 99 guests. With vaulted ceilings, peacock blue decor, a built-in bar, and a cozy copper fireplace, this gastro-lounge creates an inviting atmosphere for intimate gatherings and cocktail events. The fully equipped commercial kitchen, includes walk-in coolers and freezers to ensure smooth operations. Additionally, the basement offers versatile spaces for food preparation, storage, staff rooms, and mechanical systems.Fully sprinklered and in excellent condition, this property stands as a testament to adaptive reuse, offering endless potential for developers, entrepreneurs, or investors looking to own a landmark site. Embrace this rare opportunity to secure a piece of Stratfords storied past and dynamic future in one extraordinary venue. (id:59911)
Royal LePage Hiller Realty
1815 - 145 Hillcrest Avenue
Mississauga, Ontario
One Of A Kind Unit At Hillcrest! Marble Flooring In Kitchen And Entrance! Beautiful, Professionally Renovated Unit. Will Not Last Long. Den Can Be Used As A Second Bedroom. Great Layout. Immaculate Unit Amazing Location. Minutes Walking Distance To Go Train. Breathtaking South Western View. Parking Steps To Door. No Smokers. No Pets. (id:59911)
Sutton Group Realty Systems Inc.
241 - 2355 Sheppard Avenue W
Toronto, Ontario
A Bright Charming 2 Bedrooms With An Open Concept Design, Walkout To Balcony, Island Breakfast Bar, Lots Of Natural Lighting. 2 Washrooms, Enjoy The Convenience of In-Suite Laundry.....Close To Major Highway (401 & 400), Costco Gas, Airport. Public Transit, Shopping Centers, Medical Centers, Supermarkets, 1 Bus to Downview Subway Station, York University, Starbuck, Tim Horton..... View It Today and Change Your Address Tomorrow... (id:59911)
Central Home Realty Inc.
14 Louisa Street
Toronto, Ontario
14 Louisa Street is a beautiful and well-maintained property perfect as a home to call your own and an incredible investment opportunity! Ideally situated in the heart of Mimico this 2-storey solid brick semi-detached home has undergone newer renovations throughout the main floor. Bright and airy Living and Dining Rooms leading to a new modern kitchen with a walk-out to a spacious deck and private all fenced-in backyard. Newer and convenient 2-Piece Bathroom on main floor for guests. Upstairs you'll find three Bedrooms including a spacious Primary Bedroom with large closet as well as a laundry closet. Accessible through a separate entrance is a lower floor 1-Bedroom Suite with open concept Living/Dining rooms and Kitchen and own laundry. Extended private driveway with parking for up to three cars. All this is located in fabulous Humber Bay with seconds walk to the lake, bike and walking trails, public transit, Mimico GO, restaurants, shopping, and more! There's a lot to love! (id:59911)
Panorama R.e. Limited
2104 - 6 Dayspring Circle
Brampton, Ontario
Ground floor unit 2 + 1 Bedroom , 2 bath, massive indoor locker, 2 parking spots, and 2 entrances. Million dollar view overlooking a conservation area (with wild life), in a gated community. Everything just renovated after being vacated. Beautiful oak shutters throughout. Appliances brand new or fairly new. Separate furnace and ac unit. Move in ready, no occupants. Front door and private back patio entrance with lounge area and access to main parking lot. Resort type living, with no worries of new developments on the picturesque conservation area. Fresh paint throughout. Brand New countertops, faucets, light fixtures. (id:59911)
RE/MAX Ace Realty Inc.
48 Lawndale Crescent
Brampton, Ontario
Beautifully Renovated from Top to Bottom, Extra Large 2-Storey Semi in a Sought After Quiet Neighborhood of Westgate Brampton. Gorgeous New Kitchen with Granite Counters, Marble Flooring. Extra Large Bedrooms with floor to ceiling Mirrored Closets. Newer Stainless Steel Appliances, Windows, Roof, Gutters & AC/Furnace. Bathrooms have a Spa-like Feel. You will Love the open concept Living Room with Walk-Out to Pool Patio. Finished 1 Bedroom Basement Apartment with Kitchen, 4pc Bath & Separate Laundry could make this a perfect In-Law Suite! Income Potential with Private Separate Entrance & lots of Outdoor Space. Huge Lot with Professionally Maintained Pool & Extra Long Private Driveway with Garage & even an Entrance through the House. Great for Winters! Three (3) Patio Areas ideal for a Large Family. Close to transit, Go-Train, Hwys, shopping, Rec Facilities & Walking Distance to Schools. Incredible House to See. Don't Miss This Gem! (id:59911)
Royal LePage Signature Realty
20 Mcconkey Crescent Unit# 67
Brantford, Ontario
Stunning 3-bedroom, 2.5-bath freehold end-unit townhome at 67-20 McConkey Crescent in Brantford's coveted community! This exceptional floorplan welcomes you with a spacious foyer leading to a gorgeous open-concept kitchen, complete with ample storage, and a functional island perfect for gatherings. Step out to the massive main-floor deck your private retreat for entertaining or relaxing. Upstairs, find three inviting bedrooms, including a primary suite with a walk-in closet, picture window, and luxurious private ensuite. Two full bathrooms add convenience. The finished basement boasts a large rec room, ready for your personal touch. Move-in ready and turnkey, this home sits close to parks, top schools, shopping, restaurants, and highways everything you need is minutes away. (id:59911)
RE/MAX Escarpment Realty Inc.
RE/MAX Escarpment Realty Inc
2738 Lindholm Crescent
Mississauga, Ontario
Welcome to this beautifully maintained 3-bedroom, 2.5-bathroom freehold home offering 1,720 sq. ft. of thoughtfully designed living space. Ideally located with quick access to the highway, and just minutes from shopping, hospitals, and all essential amenities, this property offers both comfort and convenience. The heart of the home is a gorgeous custom kitchen featuring quartz countertops, ample cabinetry, and a walkout to the private yard with large deck perfect for entertaining or enjoying your morning coffee. The main floor impresses with easy-care ceramic flooring that mimics the warmth and elegance of wood, a cozy wood-burning fireplace and vaulted ceilings that add a sense of spaciousness and architectural interest. Upstairs, the primary bedroom is a true retreat, bright and sunny with a large walk-in closet and a private ensuite featuring a walk-in shower. Two additional bedrooms share a full 4-piece bathroom ideal for family or guests. The basement has been unspoiled and ready for you to finish to your liking. Don't hesitate, this home won't last long!! (id:59911)
Bradbury Estate Realty Inc.
7501 Homeside Gardens
Mississauga, Ontario
Great 3 bedroom bungalow.Comfortable living. Fresh paint. Extra Long 8 Car Driveway.Clean, Well Maintained Detached Bungalow On Fantastic Premium Lot On Quiet Street. New roof 2022. Perfect For ffamilies Or Retirees To Live In A Neighborhood Of Newly Built Million Dollar Homes. Close To Highway,Schools, Shopping, Places Of Worship.This Won't Last Come View Today. (id:59911)
Exp Realty
189 Coulthard Boulevard
Cambridge, Ontario
Upgraded 3-Bed, 3-Bath Home in Prime Cambridge Location. Welcome to your new home in a sought-after master-planned community of Cambridge! This beautifully maintained 3-bed, 3-bath property is ideally located just minutes from Hwy 401 and a short drive to scenic Puslinch Lake perfect for commuters and nature lovers alike. Thoughtfully upgraded throughout, this home features a spacious layout with second-floor laundry, a convenient Jack & Jill bathroom, and a large primary suite complete with a walk-in closet and 4-piece ensuite. Major upgrades include a hot tub, solarium and concrete driveway (2021), energy-efficient heat pump (2022), and a new roof (2018). Move-in ready and full of comfort-enhancing features this one wont last! (id:59911)
Rock Star Real Estate Inc.
