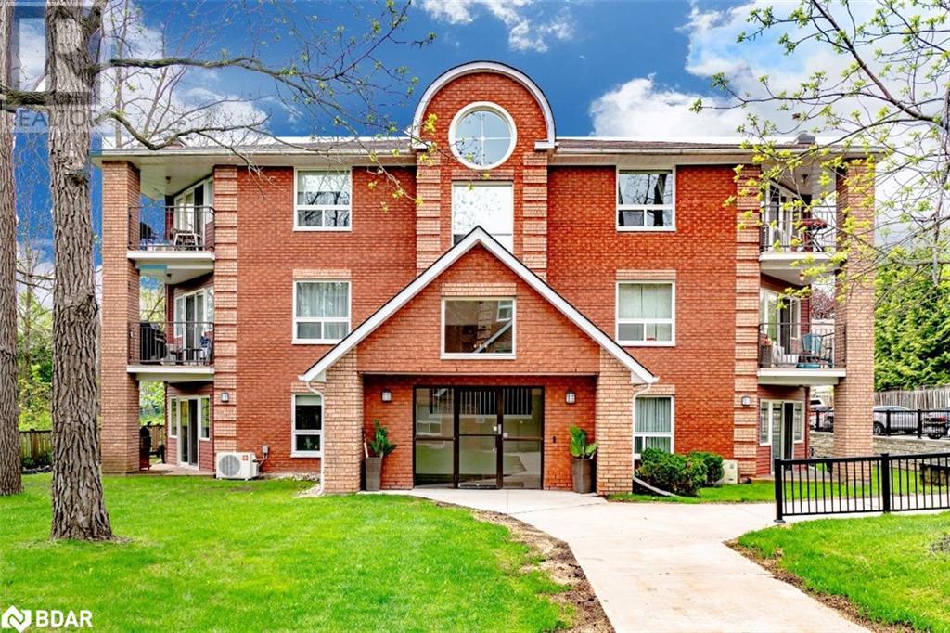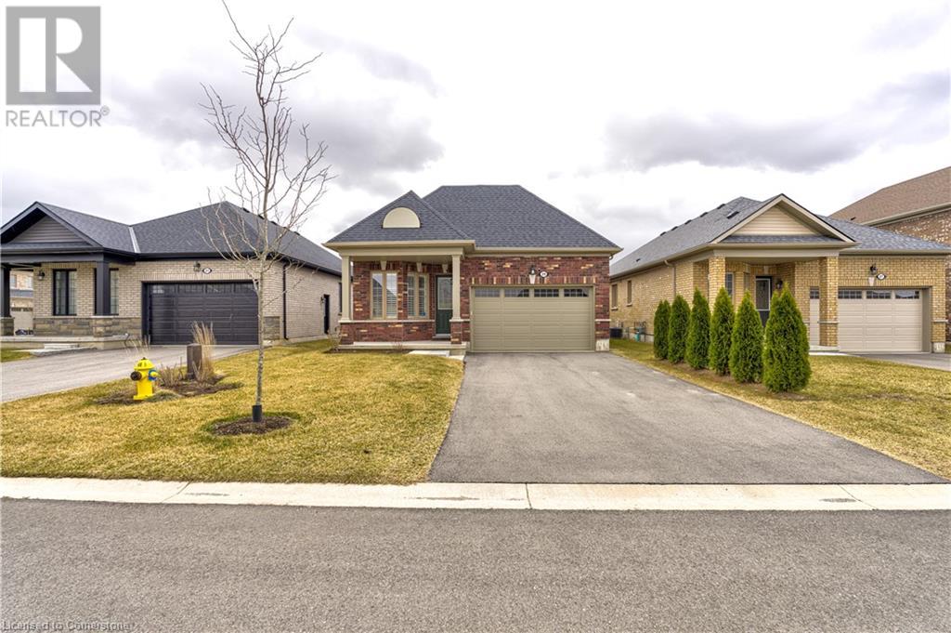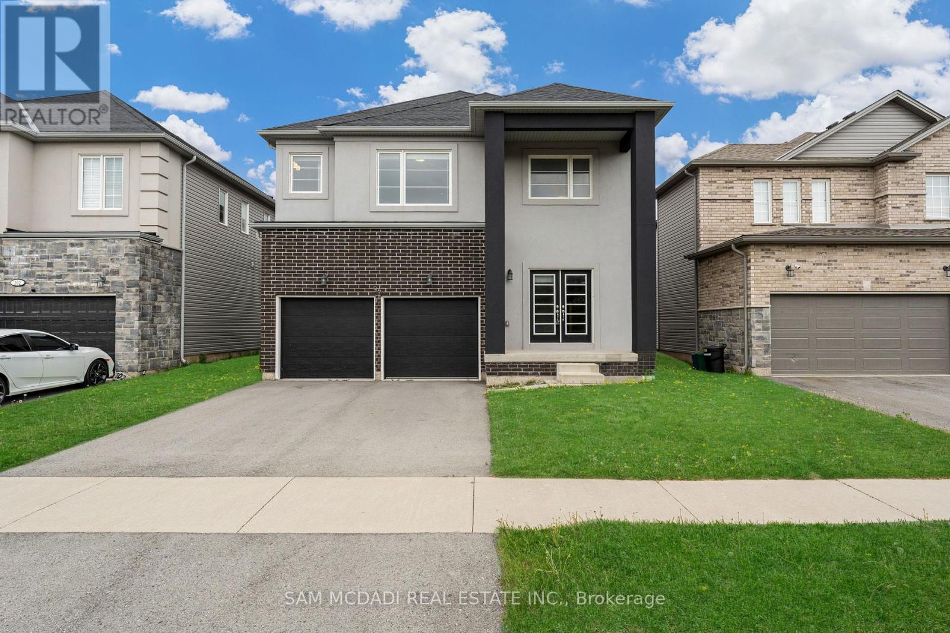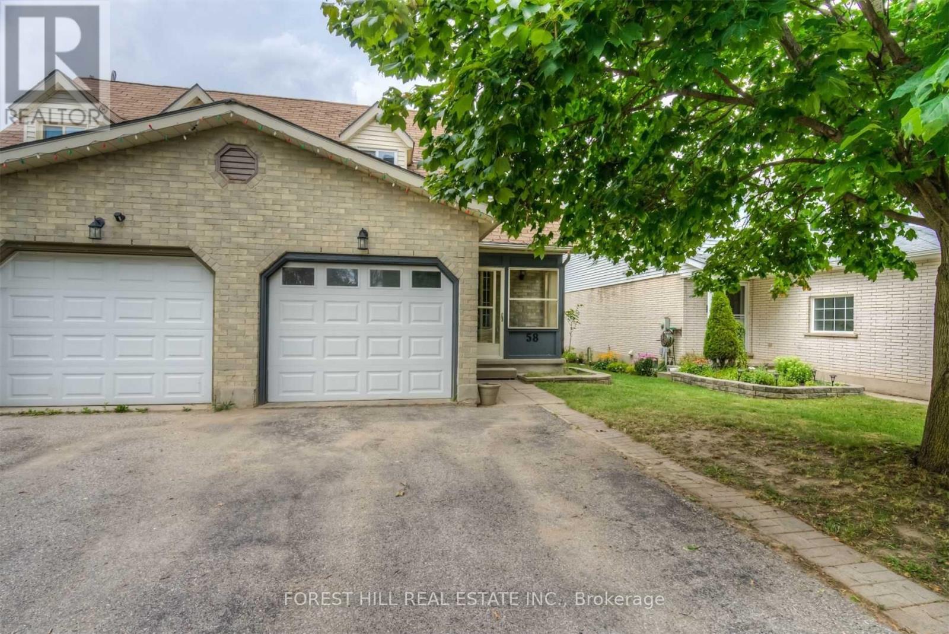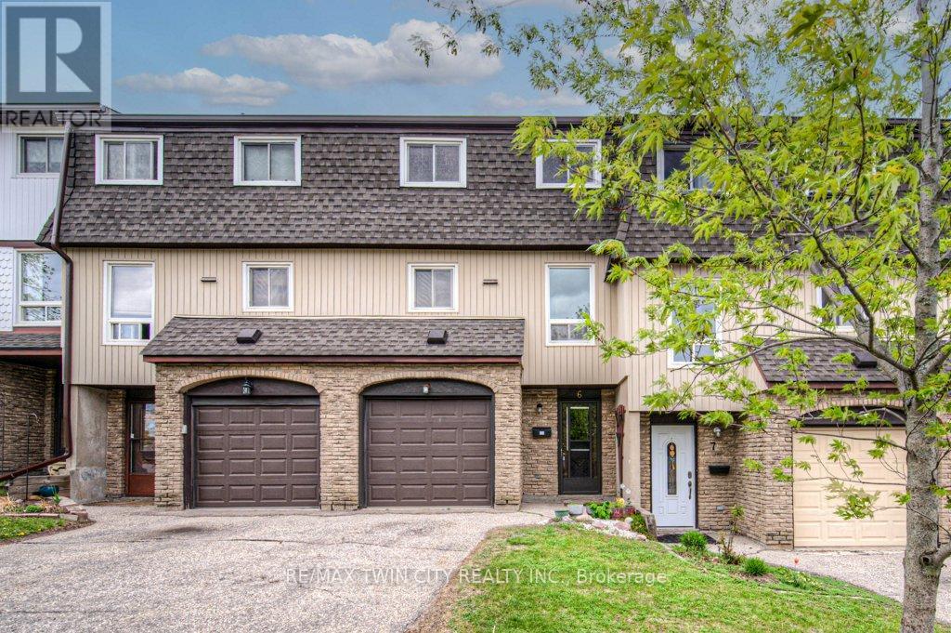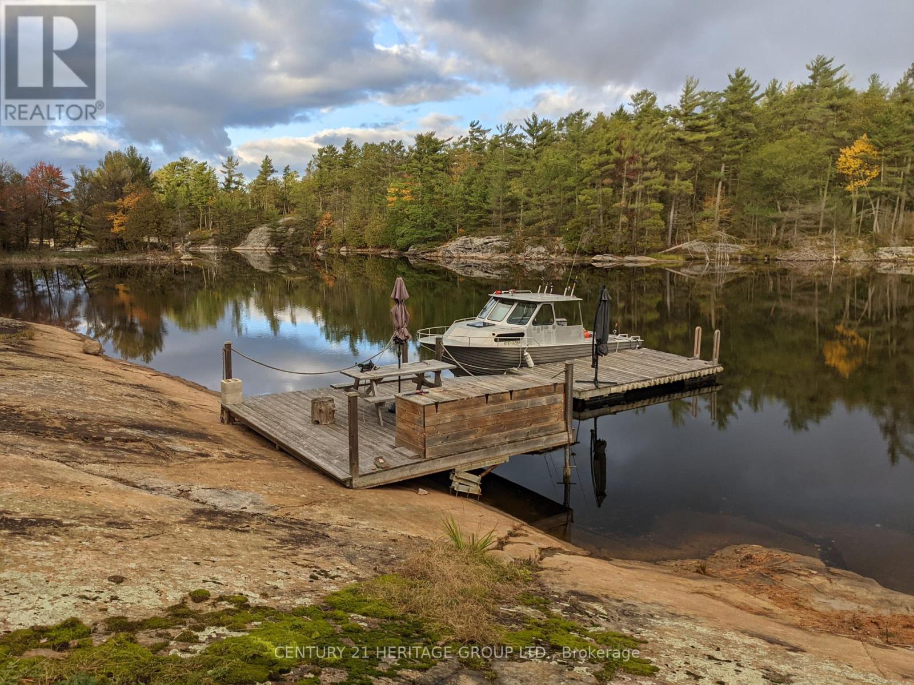131 Clapperton Street Unit# 204
Barrie, Ontario
Welcome to this beautifully updated 2-bedroom condo, quietly nestled in a peaceful pocket of downtown, just minutes from all the essential amenities. Step inside to discover a spacious, thoughtfully renovated kitchen featuring timeless white shaker cabinets and abundant counter space, perfect for culinary enthusiasts. The open-concept design connects the kitchen to a dedicated dining area and a bright, welcoming living room with a cozy gas fireplace, inviting you to relax and unwind. Step out from the living area onto your private, covered balcony, where views of lush, mature trees create the perfect backdrop for outdoor lounging or entertaining. Plenty of space for patio furniture and a BBQ makes it an extension of your living space. Inside, you'll enjoy the convenience of in-suite laundry, generous storage options, and two well-sized bedrooms that offer comfort and versatility for any lifestyle. The updated bathroom is a standout, showcasing a luxurious walk-in shower and a modern vanity topped with quartz countertops. A clean, neutral color palette and elegant wood-grain laminate flooring flow throughout the home, creating a warm, contemporary feel. The heat pump with air conditioning was installed in 2020. Additional features include an assigned parking stall, a private storage locker, and secure building access with controlled entry for your peace of mind. Residents can also access a shared lounge area with a kitchenette, sofas, and a pool table in the neighboring building, which is ideal for entertaining friends or relaxing with neighbors. Meticulously maintained and ideally located, this condo offers comfort, style, and downtown convenience. Don't miss your chance to make it yours! (id:59911)
Keller Williams Experience Realty Brokerage
46 Holloway Lane
Midhurst, Ontario
Welcome to 46 Holloway Lane in the prestigious sought-after Midhurst Community. This fully renovated home offers modern elegance and an open concept main floor. The home features three spacious bedrooms with a large and functional walk-in closet and two full bathrooms upstairs with tons of natural light. The new custom kitchen is perfect for cooking and entertaining, with the large island, exquisite quartz countertops, under mount lighting, under mount sink, pot filler & SS appliances. The large dining room with sliding doors allows you to access the newly built and over-sized rear wood deck. A perfect deck to entertain or sip on your coffee in the morning. The family room offers a stunning floor to ceiling shiplap, custom built-ins, and a sleek linear electric fireplace. This stunning turn-key home has been; freshly painted throughout, updated light fixtures, pot lights, engineered hardwood floors on main, all new bathrooms with new vanity, tub/showers, toilets, fans, porcelain tile, and granite tile. All new interior doors, trim, casing & hardware. New Railing, spindles and carpet on stairs. Updated laundry room with garage access to the oversized 3 car garage. In-law suite Basement features large living & Rec room with a cozy gas fireplace. Two large bedrooms, new modern 4-piece bathroom, freshly painted throughout, new vinyl floors, pot lights, doors and trim. Wet Bar, full kitchen, rough in plug for a stove and laundry in lower level as well. Furnace, Air conditioner, blown in attic insulation & Central Vac in 2024. 3 Car garage with gas heater rough-in and 6 plus car parking, exterior soffit pot-lighting. The charming lot is tastefully landscaped with mature trees, hedges, garden shed, and large poured concrete front porch. This stunning home is a short drive to; parks, schools, trails, and much more. (id:59911)
Century 21 B.j. Roth Realty Ltd. Brokerage
29 Seaton Crescent
Tillsonburg, Ontario
Pride Of Ownership!!! This Spotless And Meticulously Designed All Brick Detached Bungalow Has Lots Of Modern Upgrades You Don't Want To Miss! As You Enter The Home, You'll Be Amazed With The High Soft Ceiling, Updated Crown Moulding, Dark Rich Hardwood Floors Throughout, Luxurious California Shutters (With Warranty), Updated Light Fixtures, Updated 6 Inch Trims And So Much More. With Just Over 2,100 Square Feet Of Living Space (1,431 Main Floor Plus About 700 Basement), This Home Is A Perfect Blend Of Style And Comfort That Feels Spacious And Inviting. The Stunning Kitchen Is A Chefs Dream, Featuring Huge Quartz Countertops, Stainless Steel Appliances With Backsplash, Undermount Lighting, Double Sink And Kitchen Island That Adds Both Elegance And Functionality. Although All Bedrooms Are Extra Large, The Master's Bedroom Boasts With A Walk-In Closet And A Luxurious En-suite Bathroom With Double Sink And Elegant Double Mirror Cabinets Providing The Perfect Retreat. Enjoy Luxury Of Life In The Finished Basement That Offers Even More Living Space, Complete With An Additional Bedroom, A Full Washroom, And A Large Recreation Room With A Very Comfortable Feel Of The Carpet Perfect For Entertaining Or A Private Guest Suite. Located In A Desirable Neighborhood, This Home Has A Gorgeous Curb Appeal, Double Car Garage, Park 6, With No Side Walk, Direct Access From Garage To The House, Side Entrance To The Garage, Beautiful And Fully Fenced Backyard With Huge Garden Shed & Still Under Tarion Warranty! A Must-See! Don't Miss Your Chance To Own This Beautifully Upgraded Detached Bungalow (id:59911)
Century 21 Millennium Inc
1100 Courtland Avenue E Unit# 702
Kitchener, Ontario
ATTENTION FIRST TIME HOME BUYERS, INVESTORS, EMPTY NESTERS! This well maintained building is located directly across the street from our new LRT stop and walking distance to shopping, restaurants, features an outdoor inground pool, sauna, exercise room, party room and visitor parking. This well priced 2 bed carpet free unit offers a laminate floor throughout, 973 sq ft plus 100 sq ft balcony (20x5). Spacious L-shaped living/dining room with slider walkout to the balcony. Recently renovated kitchen with bright and spacious white cabinets, brand new appliances, double sink, new backsplash tiles. Fully renovated unit with brand new bathroom, plumbing, newer doors, LED lighting, trim, freshly painted. Plenty of storage and closet space perfect for a big family. Water, heat, hydro included in condo fee (only $677) and very low property tax will help you to build your equity (id:59911)
Century 21 Green Realty Inc
209 N Church Street N
Mount Forest, Ontario
Absolutely Gorgeous modern semi-detached bungalow built in 2022 that blends style and comfort on an impressive lot. With 3 spacious bedrooms and 2.5 bathrooms, this home is a perfect match for buyers seeking contemporary convenience in a growing and community-focused town. Step inside to discover a beautifully designed main floor that invites abundant natural light. The well-equipped modern kitchen connects seamlessly to the dining area, which features a walkout to a covered porch, a fantastic spot for outdoor relaxation. The layout is both stylish and practical, with tasteful decor throughout. The primary bedroom, located on the main level, offers a peaceful retreat with a walk-in closet and a private 3-piece ensuite. A convenient main-floor laundry, and a handy 2-piece powder room complete the main floor. The fully finished basement is equally inviting, featuring two additional bedrooms, a 4-piece bathroom, and a large recreation room, creating the ideal space for entertaining guests or enjoying cozy nights. With a single-car garage and 2 spaces in the driveway, this home offers plenty of room for parking and easy accessibility. Nestled in Mount Forest, this property offers an attractive blend of tranquil living and practical location. Walking distance to Park and High School (One Block). Don't miss the chance to book a showing. This gem at 209 Church St North is waiting for you to call it home. (id:59911)
RE/MAX Right Move Brokerage
4 Daffodil Road
Springwater, Ontario
NOT YOUR AVERAGE LEASE - THIS ONE’S A LEVEL UP! This executive 2-storey is a place you’ll be proud to call home, bringing style, space, and comfort together in all the right ways! Located in a newer subdivision approximately five minutes from Barrie, this standout home is surrounded by recreation options like Hickling Recreational Trail, Vespra Hills Golf Club, and Snow Valley Ski Resort. A stately exterior with stone and brick, a covered front porch, and a double-car garage delivers head-turning curb appeal right from the start. Inside, the open-concept layout with high ceilings is designed for modern living, with luxury vinyl flooring throughout the main level and plush carpet in all bedrooms. The kitchen is equal parts stylish and functional, showcasing white cabinetry, quartz countertops, a large island with seating, subway tile backsplash, stainless steel appliances, and a walk-through servery and pantry area. Oversized windows flood the living and dining areas with natural light, while the gas fireplace adds a warm, welcoming touch. Upstairs, the generous primary bedroom offers a tray ceiling, walk-in closet, and a luxurious 5-piece ensuite with a soaker tub and dual vanity. A second bedroom with its own walk-in closet and 3-piece ensuite adds flexibility, while the third and fourth bedrooms are connected by a 4-piece Jack and Jill bathroom. Convenient upper-level laundry means no more hauling baskets up and down the stairs. When only the best will do, this modern, well-appointed #HomeToStay for lease truly delivers! (id:59911)
RE/MAX Hallmark Peggy Hill Group Realty Brokerage
94 Mccabe Avenue
Welland, Ontario
Welcome to 94 McCabe Avenue, Welland A Stunning Family Home in a Prime Location! Step into over 2,400 sq ft of contemporary living space featuring a striking brick and stucco exterior, 4 generously sized bedrooms, and 3.5 beautifully appointed bathrooms. This thoughtfully designed home boasts an open-concept main floor layout, ideal for both family living and entertaining guests. Enjoy the elegance of 9-ft ceilings and rich hardwood flooring throughout the main level. The spacious kitchen is equipped with stainless steel appliances, including a dishwasher, and opens seamlessly into the living and dining areas. Upstairs, you'll find a convenient second-floor laundry with front-loading stainless steel washer and dryer. Additional highlights include a double-car garage for ample parking and storage, and a separate side entrance offering the potential for an in-law suite perfect for multigenerational living or future rental income. Ideally located just a 10-minute drive from Brock University, Niagara College, and downtown Niagara. With easy access to Hwy 406, nearby schools, shopping, hospitals, and all essential amenities, this home truly offers the best of comfort, convenience, and style. (id:59911)
Sam Mcdadi Real Estate Inc.
414 - 120 Huron Street
Guelph, Ontario
Welcome to unit 414 in the historic Alice Block Lofts at 120 Huron Street, Guelph. Previously an industrial building converted into modern condos, style meets history with creatively exposed ductwork and concrete throughout. Located on the 4th floor, unit 414 features a premium 800 sq ft including balcony, Tomlin layout with 1 bed plus den and 1 bath. The large windows with custom blinds allow ample natural light which flows into the living space and open kitchen. Boasting 10 ceilings and luxury wide plank vinyl flooring throughout, white kitchen cabinetry, beautiful quartz countertops, a faux concrete feature wall, oversized fridge and breakfast bar with electrical rough-ins for pendant lighting. The bright bedroom includes custom window coverings and an extra large closet for additional storage. The bonus den space can be used any way you like whether you prefer a home office or formal dining space. The spacious 4 piece bathroom features modern tile and quartz countertops. Convenient in-suite laundry, additional closet and covered west facing balcony complete this premium floor plan. The Alice Block building features several convenient amenities including a large game room with pool tables, gaming station and music area as well as a fully stocked gym, beautifully designed party room and 2,200 sq ft rooftop patio. Located within minutes from downtown Guelph, you don't want to miss this opportunity! Tenant responsible for all utilities. (id:59911)
Keller Williams Real Estate Associates
58 Highland Crescent
Kitchener, Ontario
Nestled in the coveted community of Victoria Park, this impeccably renovated family home offers a thoughtfully designed layout tailored for modern living.The second floor features a spacious primary suite and a generously sized second bedroom, while the upper level boasts a versatile third bedroom perfect for overnight guests or a private home office. The fully finished lower level includes a complete kitchen and an open-concept bedroom or recreation area, presenting an ideal opportunity for a private in-law suite or conversion to a separate entrance, offering excellent potential for rental income. Step outside into a beautifully landscaped yard oasis, highlighted by a wide, sun-drenched deck an idyllic setting for elegant outdoor entertaining or quiet family relaxation. With a setting this serene and inviting, its as if the park begins right in your own backyard. (id:59911)
Forest Hill Real Estate Inc.
6 - 80 Old Country Drive
Kitchener, Ontario
Attention First-Time Home Buyers! Welcome to this nicely maintained, freshly painted 3-bedroom, 2-bathroom condo nestled in a warm and welcoming community. From the moment you step through the front door, you'll be greeted by a spacious foyer with convenient access to the attached garage - perfect for unloading groceries or escaping the weather. Upstairs, the living space features soaring two-story ceilings that fill the home with natural light. Relax by the cozy gas fireplace in the living room, enjoy meals in the bright eat-in kitchen, or step out onto your private patio which backs onto greenspace area - ideal for morning coffee or summer BBQs. The upper level boasts a generous primary bedroom, two additional family-sized bedrooms and an updated 4-piece bathroom. Need more space? The partially finished basement offers a versatile rec room, an additional 3-piece bathroom and a dedicated laundry area. This home is move-in ready and located in a family-friendly neighbourhood known for its excellent schools, scenic walking trails, parks and easy access to public transit and shopping. Don't miss your chance to make this charming condo your own - book your private showing today! This one wont last long! (id:59911)
RE/MAX Twin City Realty Inc.
2764 Big Ship Island (2060)
Georgian Bay, Ontario
Welcome to 2764 Island 2060 (Big Ship) Georgian Bay. This Boat Access Big Ship Island Lot Could be Perfect for your Dream Cottage. Township Approved Building Lot with an approved Zoning Certificate to Build the Cottage In the pictures (additional pictures at the following Website: https://www.architecturaldesigns.com/house-plans/mountain-cottage-with-two-story-great-room-and-loft-1364-sq-ft-270055af) The Peace and Quiet and Privacy of this Bay is unmatched in this area. The perfect place to Dive off the Dock, Swim, Go Fishing, or Paddle around. Over 300 feet of frontage and a total of 2.25 Acres...and No other cottage can be seen from the Lot or Waterfront. WOW! Your Own Private Oasis. Towering White Pines, Oaks, and Maples adorn the Lot. 15 minute Boat Ride from the Marina and less than 2 hour drive from Toronto. Dare to Dream. Make this Lot yours. (id:59911)
Century 21 Heritage Group Ltd.
8 Mayfair Court
Guelph, Ontario
This Beautiful Stone And Brick Raised Bungalow Is Located On A Quiet Cul De Sac. The Home Has Been Updated With Some Original Charm Maintained. On The Main Level We Have A Large Living Room With A Wide Bay Window, Pot Lights And Is Combined With The Dining Room. There Is A Spacious Updated Kitchen With Stainless Steel Appliances, Penny Tile Backsplash There Are 3 Bedrooms Plus A 3-Seasons 10'x11' Sunroom Off The 2nd Bedroom, With Walk Out To The Backyard. There Is Hardwood Flooring Throughout and Brand New Carpet In The Sunroom. The Updated Windows Provide Great Natural Light. The Main Bath is Also Updated And Each Level Has Own Laundry. There is Separate Access To The Lower Level and Additional Storage. The 20'x21' Double Car Garage Plus Parking For Six Cars. Replaced Back Deck And Left Side Gate-2018, Main Floor Updated Kitchen-2019, Replaced Patio Doors-2020, Updated OTR Microwave Hood Fan-2021, Replaced Right Side Fence And Humidifier-2024, Hot Water Tank-2025 (Rented), and Freshly Painted Main Floor. Basement: The Legal Basement Apartment Was Completed With Permit In 2018. Very Spacious Unit With Luxury Vinyl Flooring Throughout. Open Concept Kitchen With Ample Storage, Stainless Steel Appliances With 18" Dishwasher, Island And Pot Lights. The Unit Has It's Own Laundry With A Stacked Washer/Dryer. The Living Room And Dining Room Are Combined, With Pot Lights And Also Has An Egress Window. There are 2 Additional Large Bedrooms With Windows And Closets, and a 3 Piece Bathroom. (id:59911)
RE/MAX Hallmark Realty Ltd.
