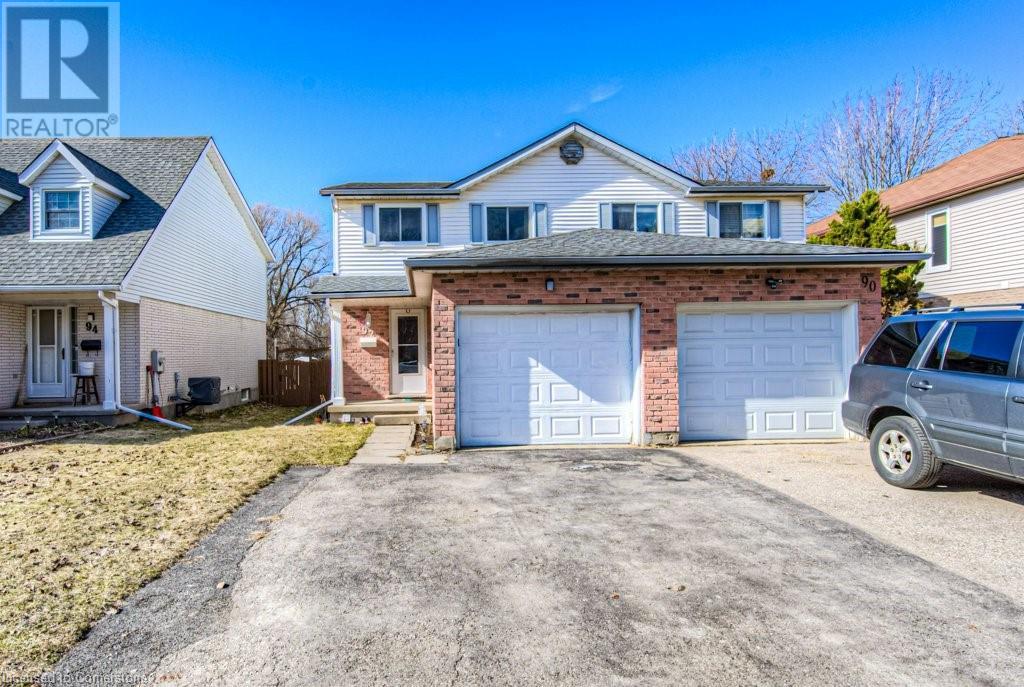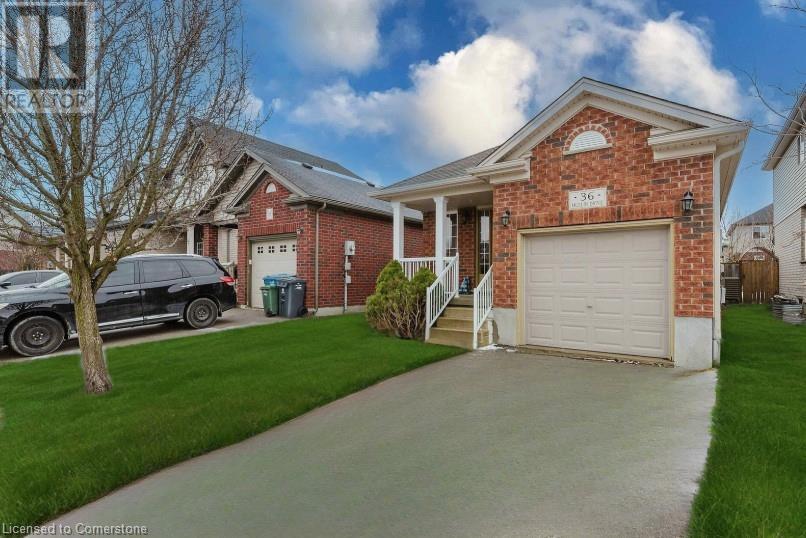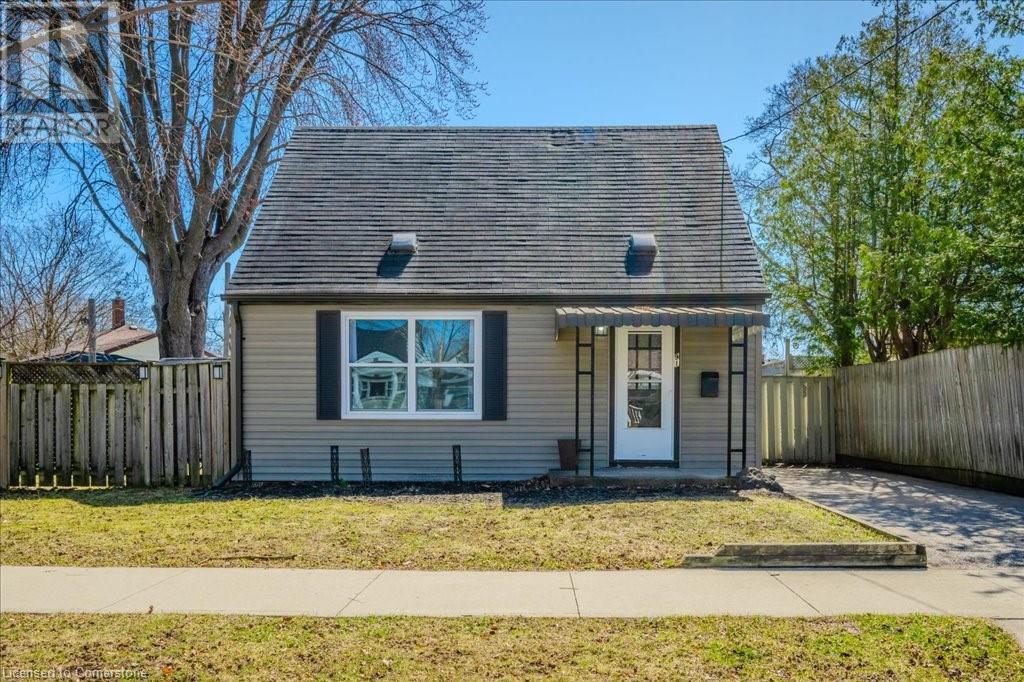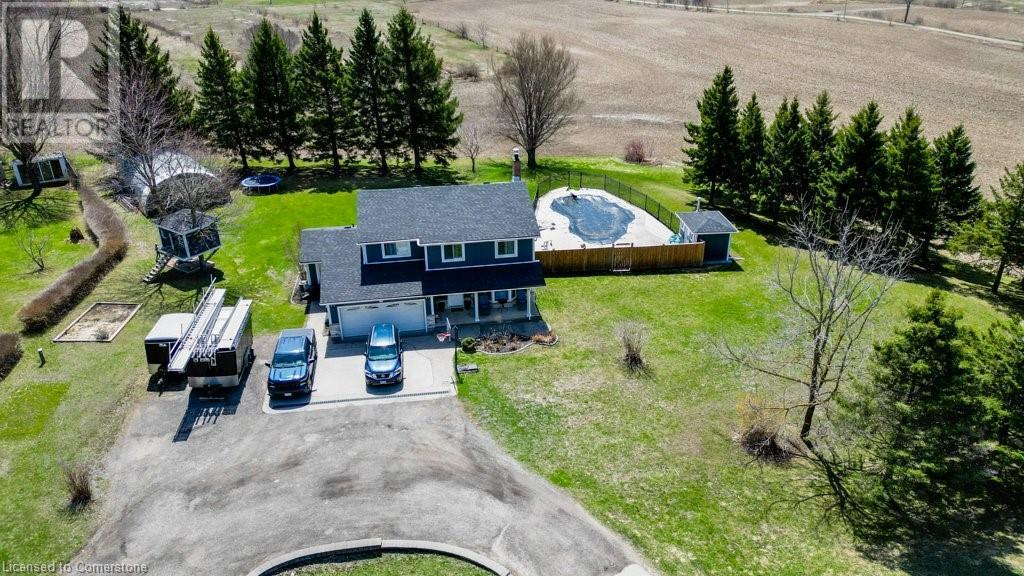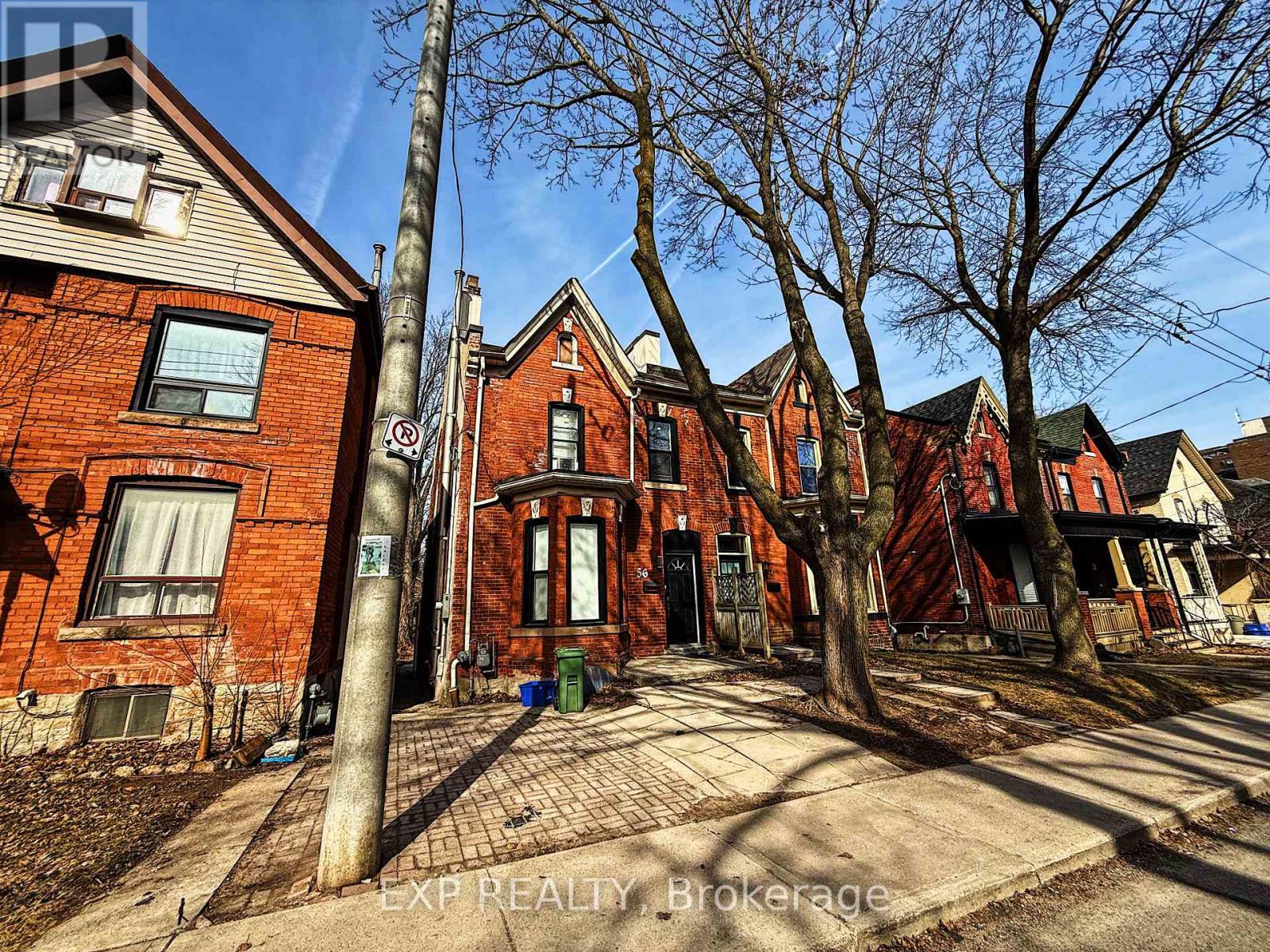92 Highland Crescent
Kitchener, Ontario
This well kept 3 bedroom, 3 bath semi-detached home sits on a 155 foot deep lot that is fully fenced, giving you more than enough space to have a veggie garden, small soccer pitch and a quiet area to relax. Your space is more abundant as you back onto the greenery and trails of Henry Strum Greenspace, a great area to have your children learn to ride their bikes or explore nature. Owner pride is evident with their recent updates which include flooring, lighting, paint, main bathroom and more. The open living and dining room span the back of the home and overlook the backyard, an ample sized deck with gas hook up will make summer BBQ season all that much better. Plenty of storage can be found in the bright kitchen and a pass through allows for back yard views. A two piece bath completes the main floor. Upstairs, the primary bedroom overlooks the back yard and is of generous size. The tastefully updated 4 piece bathroom boasts a skylight creating a warm and airy space. Two secondary bedrooms overlook the front of the home with a linen closet rounding out the second floor. In the basement you will find the second bathroom with shower off the laundry room along with a rec room. Presently it is being used as a play area but can easily be converted to a games room, another bedroom or work space. Lots of storage with multiple closets and storage areas aboud. This home is well located close to schools, restaurants, shopping, parks, transit, hospitals, and easy highway access. Everything is within easy access making life convenient and hassle free. (id:59911)
Mcintyre Real Estate Services Inc.
36 Mullin Drive
Guelph, Ontario
FULLY FINISHED MODERN BUNGALOW! Set in a family friendly neighbourhood, this BEAUTIFUL BRICK BUNGALOW boasts and ATTACHED GARAGE & wonderful FRONT PORCH (perfect for enjoying the sunrise with your morning coffee!) Moving inside, we find an OPEN CONCEPT LAYOUT conducive to MAIN FLOOR LIVING with a large living room flowing seamlessly into the dining room & kitchen (complete with stainless steel appliances). Nicely located at the back of the home are 3 bedrooms & a full bathroom. But wait..there’s more! The beauty of a bungalow is the MASSIVE FOOTPRINT - and this one is true to form - with a BIG BRIGHT FULLY FINISHED BASEMENT! Herein lies an excellent opportunity for a SELF CONTAINED SPACE with SHARED LAUNDRY! Currently designed with a massive recreation room and den area (readily able to accommodate a wet-bar/kitchenette etc), a HUGE BEDROOM & another FULL BATHROOM! All this, and a FULLY FENCED YARD with DECK (perfect for backyard BBQs!). Freshly painted, with new floors - this home is just waiting for a lucky buyer. Close to schools, parks, shopping, Guelph Lake & walking trails, it’s the perfect home in the perfect location - so don’t delay - make it yours today! (id:59911)
Promove Realty Brokerage Inc.
91 Glen Road
Kitchener, Ontario
This charming detached post-war home offers a blend of timeless character and modern comfort in the heart of the St. Mary’s Heritage Conservation District—one of the city’s most distinctive and historically significant neighbourhoods. With its picturesque tree-lined streets and well-preserved, architecturally rich homes, this area is known for its strong sense of community, welcoming atmosphere, and convenient proximity to local amenities and Kitchener’s vibrant downtown. Enjoy weekends at the Kitchener Market, stroll or cycle the scenic Iron Horse Trail, and take advantage of nearby parks, schools, transit, and St. Mary’s General Hospital. Inside, the home is carpet-free with laminate and vinyl flooring throughout. The main level provides a bright and functional layout featuring an open concept living room with gas fireplace and an eat-in kitchen at the front of the home. The kitchen features a double sink, dishwasher, and updated tile backsplash and hood fan. The main floor bedroom adds flexibility – ideal for a home office, formal dining room, or kids’ playroom. The recently updated 4-piece bathroom adds a modern touch with a tiled tub/shower surround, new fixtures, and sleek black hardware. There is also a main floor laundry/utility room with updated electrical panel and backyard access and two additional bedrooms with closets on the upper level. Outside, updated vinyl siding and front gardens enhance curb appeal and there is a large, fully fenced yard adorned by mature trees, covered deck, patio, and handy storage shed with power. The paved tandem depth driveway provides parking for two vehicles. Whether you're a first-time buyer, downsizer, or simply looking to be part of a truly special community, this home offers both historic character and modern convenience. Schedule your viewing today! (id:59911)
Royal LePage Wolle Realty
2305 Snyders Road E
Petersburg, Ontario
Beautifully Renovated Home – Minutes from The Boardwalk! Looking for space, but want to be close to the city? It doesn't get much better than this home! This 1 acre property is move-in-ready and has been fully updated with thoughtful upgrades throughout. Located just minutes from The Boardwalk, it’s the perfect mix of style, comfort, and convenience for your family. Enjoy outdoor living with a new 8-foot patio door leading to your private backyard oasis featuring an in-ground pool (2022), and hot tub (2021). A custom-built treehouse adds charm and fun for the kids. The exterior has been completely redone with a new roof (2022), siding/stone with foam board insulation, new soffits and eaves with leaf guards, and a new garage side door. Landscaping includes a retaining wall, levelled front yard, and tree removal for a fresh, clean look. Multiple outdoor gas lines. Need storage? There's a 24x38' Quonset building, and a 10x24' trailer body for all your storage needs. Inside, you’ll find a fully renovated upstairs bathroom with laundry, new flooring throughout the upper level and basement, and new baseboards and trim for a modern feel. New pot lights brighten every space, while a new fridge, stove, and dishwasher upgrade the kitchen. Water systems are top-notch with a new water heater, water softener, RO system, and new filters/pump for the well (2022). There are also new hot water lines to the exterior taps for added convenience. Additional perks include a new window in the front bedroom, main bath, and dining room, a heated garage, and a Husky slat wall system perfect for organized storage or projects. This beautifully maintained home is ideal for families looking for space, comfort, and move-in-ready ease—all in a fantastic location. Don’t miss it! (id:59911)
Real Broker Ontario Ltd.
72 Tom Street
Hamilton, Ontario
Location, Location, Location! Welcome to your dream home in the heart of Strathcona! Nestled on a quiet side street just a short stroll from the historic Dundurn Castle, this beautifully renovated home offers the perfect blend of charm, convenience, and modern living. Enjoy quick access to Downtown Hamilton, West Harbour GO, Aldershot, Highway 403, and McMaster University making your daily commute a breeze. You'll also be within walking distance to all your essentials, including Fortinos, LCBO, Beer Store, and Shoppers Drug Mart. With an impressive Walk Score of 93, this home is truly a walkers paradise. Renovated from top to bottom with impeccable attention to detail, every corner of this property exudes style and quality. This is more than just a house its a place you'll fall in love with. Don't miss out on this must-see gem! (id:59911)
RE/MAX Real Estate Centre Inc.
42 Nightingale Street
Hamilton, Ontario
Nestled at 42 Nightingale St in Hamilton, this stunning 4-bedroom Victorian home seamlessly blends historic charm with modern updates. Step inside to discover beautiful original woodwork, including elegant pocket doors connecting the living and dining rooms, and striking pillars gracing the renovated front porch. Thoughtful updates ensure peace of mind, with a backflow preventer installed in 2015 with basement waterproofing completed in 2021. Recent improvements also include roof work and fascia in 2020, and the convenience of an owned hot water tank, furnace, and AC all updated in 2021. Further enhancing the home are windows and some doors replaced in 2018, a new garage door in 2018, and a stylish Bath Fitters washroom renovation also completed in 2018. This Victorian gem, boasting mahogany inlay and offers a unique opportunity to own a piece of Hamilton's history with contemporary comfort. (id:59911)
Homelife/miracle Realty Ltd
29 Norton Drive
Guelph, Ontario
Welcome to 29 Norton Dr. a beautifully maintained 2-storey home nestled on a quiet street in East Guelph, offering over 3,000 sq ft of finished living space thoughtfully designed for comfort, flexibility, & families. The main floor features a bright living room, a cozy family room, a formal dining area perfect for gatherings, & a convenient mud/laundry room with access to the double garage (separate 60-amp panel). The updated kitchen (2023) is both functional & stylish, with ample cabinetry, quartz countertops, a breakfast bar, and seamless access to a spacious deck, ideal for your morning coffee or summer entertaining, overlooking a private pie-shaped lot backing onto green space. Upstairs, you’ll find 4 generous bedrooms, including a primary retreat with a walk-in closet and a 4-piece ensuite complete with a relaxing soaker tub. The finished walkout basement adds incredible versatility with a large rec room, bonus/exercise area, 5th bedroom, and full 3-piece bathroom, deal for teens, guests, or extended family. With a private entrance and full bath, this level offers excellent potential for an in-law suite or future accessory apartment. Additional updates include a newer roof (2019). Located just steps from parks and walking distance to schools, this home offers the perfect blend of space, privacy, and everyday convenience. Whether you’re planning for multi-generational living or simply need more room to grow, 29 Norton Dr. delivers the lifestyle you’ve been looking for. (id:59911)
Exp Realty
11 Fairmeadow Drive
Guelph, Ontario
Once you get to 11 Fairmeadow, you won't want to leave! Located in a tight knit family friendly neighbourhood, this charming 4 bedroom backsplit is situated on a mature lot in West Guelph. As you arrive, you'll appreciate the curb appeal of the house which includes updates such as newer roof (2020), siding (2021) and windows (2019). Upon entering, the functional layout offers a bright and airy feeling that you'll find in backsplits. Upstairs, there is a beautifully updated kitchen and dining area at the back with sliders to the backyard. The living room is at the front of the home with a large bay window and offers comfort for day to day life, as well as entertaining. Additionally upstairs, you'll find 3 great sized bedrooms and a 4 piece bathroom. The finished basement offers a rec room that can be used for additional living space, a hangout spot for teens, a home office or so much more! You'll also find a 4th bedroom and full bathroom storage and interior access to the single car garage. But the best is saved for last: the large fully fenced backyard has a huge deck that offers great entertaining space for your summer gatherings! Many additional updates including AC 2021 and deck/patio - 2018. Offers accepted anytime! (id:59911)
Keller Williams Home Group Realty
24 Applewood Street
Plattsville, Ontario
Your search ends here! This exceptional two-story residence, nestled at the peaceful end of a cul-de-sac, offers an unparalleled family lifestyle. Boasting over 3,000 square feet of refined living space, this 4+1 bedroom, 3-bathroom home features a double garage and a stunning inground 39' x 19' SALT WATER POOL with pool shed with convenient 2 pc bath. Enjoy seamless entertaining in the open-concept main floor, showcasing a custom kitchen with granite countertops, a stylish island, and a glass tile backsplash. The living room, complete with a gas fireplace and custom built-ins, flows effortlessly into the dinette. Step outside to a stamped concrete patio and pool area, perfect for enjoying breathtaking northwestern views and amazing sunsets. With a finished basement offering a spacious recreation room, additional bedroom/office, and rough-in for a future bath, this home provides ample space for everyone. Benefit from a newer roof (2022) with owned solar panels generating approximately $4,000 annually. Enjoy the convenience of walking to schools, parks, and recreational facilities, with easy access to KW, Cambridge, Woodstock, and Brantford. This meticulously maintained property is ready for you to call home. Schedule your private viewing today! (id:59911)
Peak Realty Ltd.
10 Laureloak Lane
Hamilton, Ontario
Economy and Modern design combined. Bright and spacious 1370 sq ft. townhouse, built in 2016, is in the heart of Summit Park, directly opposite green space. Features a welcoming entry way with garage access, an open concept layout with 9ft ceilings, and a bright dining room adjacent to a modern kitchen with matching stainless steel appliances, the second-floor laundry room, a main bedroom with a walk-in closet, and a second roomy bedroom. Appliances include a fridge, stove, microwave, dishwasher, washer, and dryer. **EXTRAS** Additional benefits include its proximity to various amenities such as Walmart, Shoppers, Canadian Tire, a variety of restaurants, reputable elementary and high schools, all within walking distance. (POTL) fee of $123. (id:59911)
Gam Realty Inc
56 Erie Avenue
Hamilton, Ontario
Income-Generating Legal Duplex in the Heart of Hamilton! An incredible investment opportunity awaits in the core of Hamilton! This well-maintained 3-unit property offers attractive rental income with Unit 3 becoming vacant on May 1stperfect for an investor or a savvy buyer looking to live in one unit while renting out the others. Current Rents (All Inclusive of Utilities): Unit 1 $1,890/month [2-bed, 1-bath]; Unit 2 $1,895/month (In-Suite Laundry! + 2 Storey Unit with 2-bedrooms AND 2 BATHROOMS IN UNIT); Unit 3 $1,340/month [Bachelor + 1 Bed] (Vacant May 1st!) Additional income is generated through coin-operated laundry for Units 1 and 3. Street Parking is available for Tenants. You'll love this TURNKEY Investment Strong rental history with market rents. Dont miss outschedule a viewing today! (id:59911)
Exp Realty
606 Rathburn Lane
Ottawa, Ontario
Available for rent starting May 1st, is 606 Rathburn Lane. Only 2 years old, this townhome comes unfurnished with a finished basement. Conveniently located next Findlay Creek Shopping Center, 5 golf courses, as well as many kilometers of hiking and bike friendly double track trails. 2 tone kitchen with beautiful bright modern finishes Open floor plan with plank oak hardwood flooring, and large windows 3 bedrooms including a large master bed with an ensuite bathroom 3 bathrooms (2 on the top floor, 1 on the first floor) All bedrooms have large closets, master bedroom has an en-suite bathroom and a walk in closet Finished basement with plenty of storage space Pets allowed. No smoking allowed. Brand new stainless steel appliances including AC Laundry in basement (separate room) 1 car garage with a long driveway. Utilities paid by tenant *For Additional Property Details Click The Brochure Icon Below* (id:59911)
Ici Source Real Asset Services Inc.
