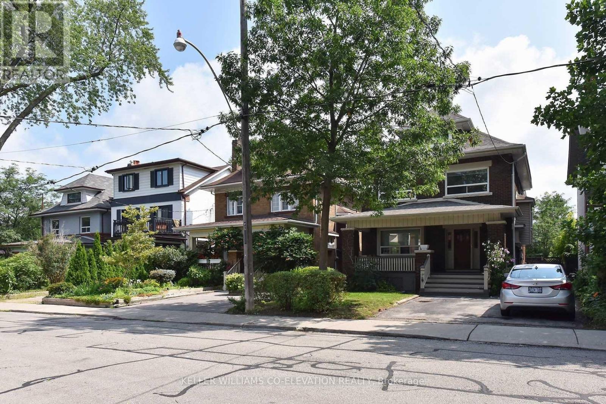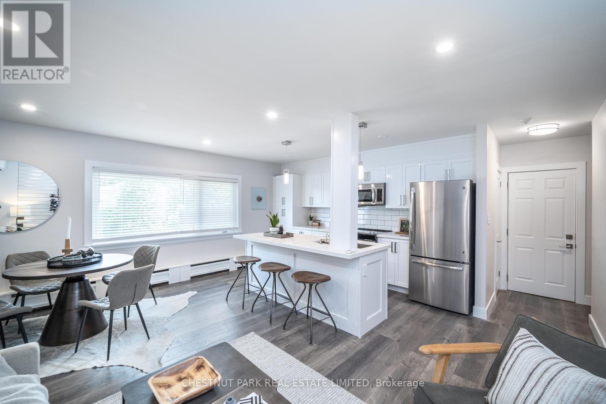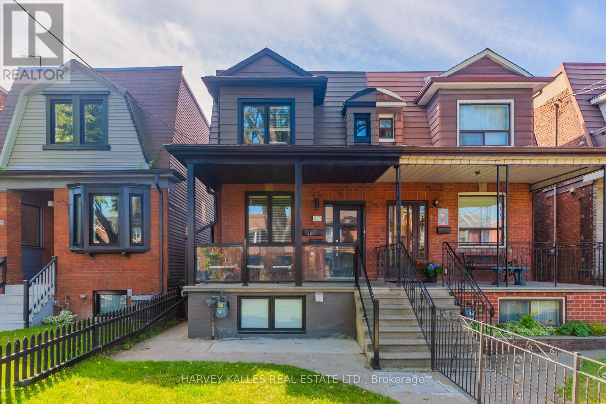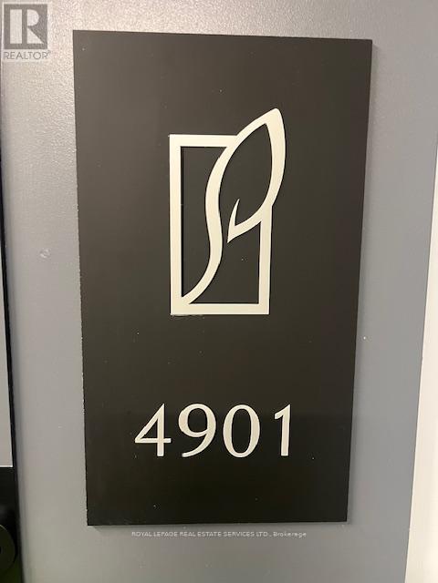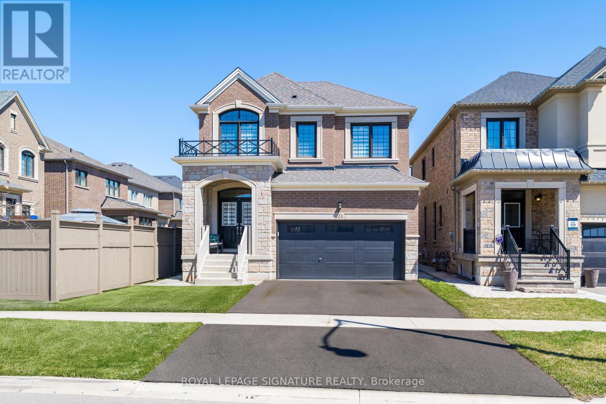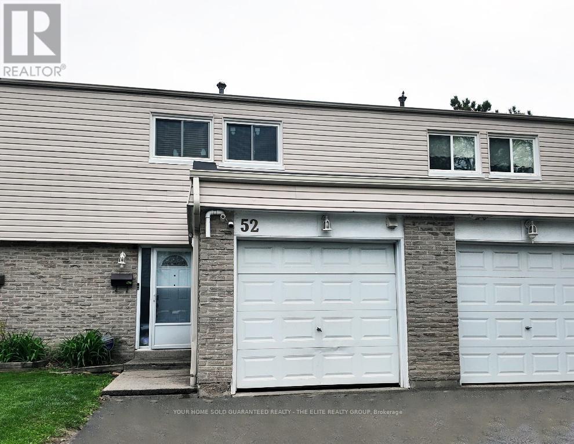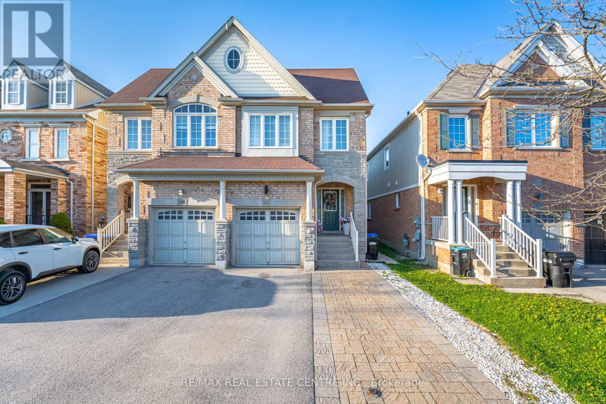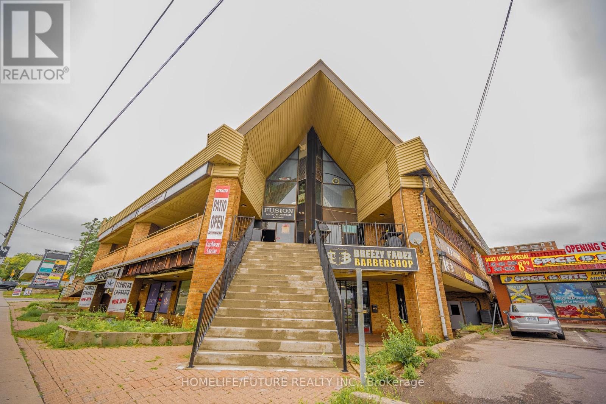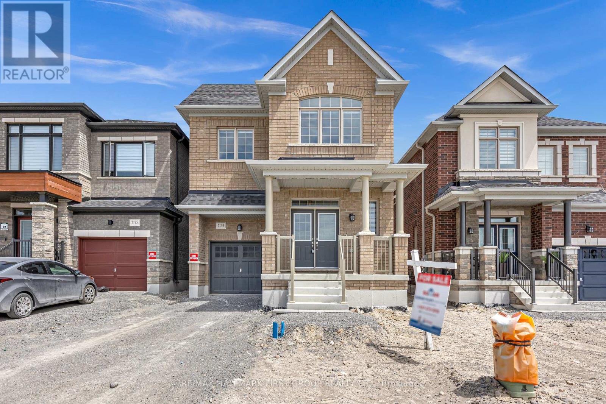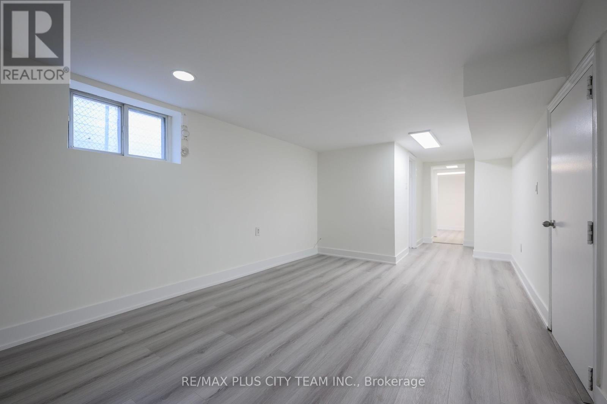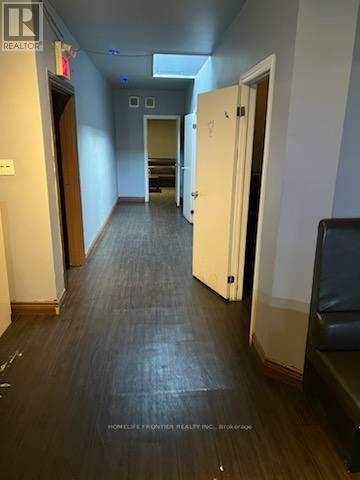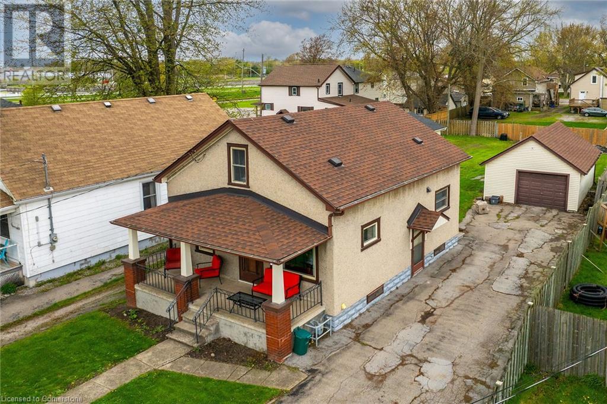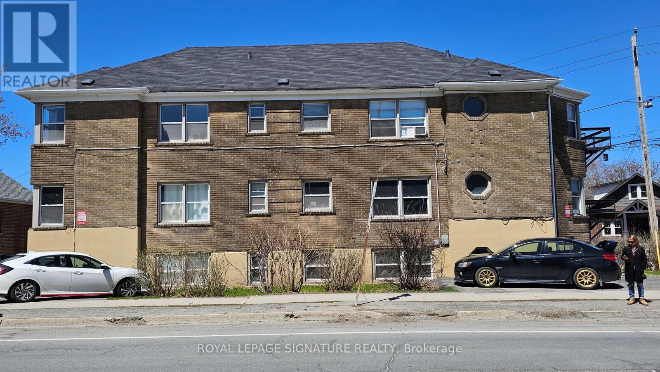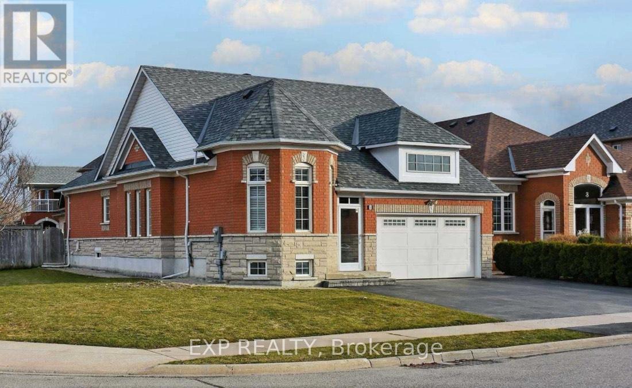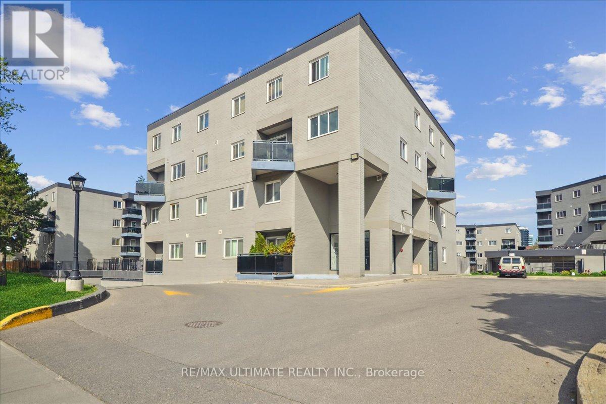3rd Fl - 41 Northcliffe Boulevard
Toronto, Ontario
Client RemarksLive In This Spectacular Style Home In Prestigious Regal Heights. One Of A Kind, Not To Be Missed. Approx 600 Plus Sqft 3rd Level Apt. Newly Renovated And Updated With Modern New Laminate Floors. Great Layout 1 Bedroom With Ensuite, Bright,Clean, And Spacious Open Concept, Combined Living Dining, And Kitchen. This Is A Special Home Minutes To Ttc Walk To Restaurants, Boutiques, Shopping ++ 1 Parking Available For $100 Monthly (id:59911)
Keller Williams Co-Elevation Realty
42 Cavell Avenue
Toronto, Ontario
Beautifully renovated two-bedroom unit in the heart of Mimico! This spacious 850 sq. ft. open-concept layout has been completely transformed with modern finishes throughout. Enjoy asleek new kitchen with quartz countertops, a large island, and new stainless steel appliances. The unit features new flooring, pot lights, tiled bathroom, air conditioning, and a video intercom for added convenience. Perfectly located steps from Mimico GO Station, Lakeshore, San Remo Bakery, 24-hour transit, and quick access to the Gardiner Expressway. (id:59911)
Chestnut Park Real Estate Limited
3 - 600 St. Clarens Avenue
Toronto, Ontario
Welcome to 600 St Clarens Avenue, a beautifully renovated, purpose-built three-bedroom lower-level apartment in the heart of Torontos vibrant Wallace Emerson neighbourhood. This stylish & spacious suite features a private entrance, a thoughtfully designed layout, & high-quality finishes throughout. The modern kitchen is a standout, offering quartz countertops, stainless steel appliances, marble tile, & sleek cabinetry, creating a perfect space for cooking & entertaining. Enjoy the convenience of full-size, in-suite laundry with a front load washer & dryer, along with a spa-inspired bathroom complete with his & hers sinks. Each bedroom includes a dedicated closet, offering plenty of storage, while shared use of the backyard provides a peaceful spot to relax or unwind outdoors. Located just steps from the subway, this home offers unparalleled access to transit & is surrounded by the amenities of Bloor, Lansdowne, Dupont & Dufferin Streets. Explore local favourites like Parallel, Sugo, and Donnas, shop at Dufferin Mall or Fiesta Farms, or enjoy green space at Wallace Emerson Park & the West Toronto Railpath. This prime location places you within walking distance of eclectic shops, cafés, restaurants, & everyday conveniences, making it an ideal place to call home. (id:59911)
Harvey Kalles Real Estate Ltd.
4901 - 430 Square One Drive
Mississauga, Ontario
Sunlit Sophistication - The Daylight Model 430 Square One Dr, Unit 4901, Mississauga. Welcome to Avia, where contemporary design & everyday comfort meet in the vibrant core of Mississauga's Parkside Village. A brand-new, never-lived-in 1-bedroom suite that offers the perfect blend of modern style, smart functionality, & tranquil charm. Bright, Airy, & Inviting: Perched on the 49th floor, this thoughtfully crafted suite is bathed in natural light thanks to expansive windows & open-concept layout. The seamless flow between the living, dining, & kitchen areas creates a welcoming atmosphere that's ideal for both quiet solitude & casual entertaining. Modern Kitchen Excellence: The sleek, gourmet kitchen is equipped withfull-sized stainless steel appliances-including a fridge, stove, dishwasher, and microwave-and iscomplemented by clean, modern finishes that elevate the space. Your Private Outdoor Escape: Step out onto your private balcony to enjoy serene views & fresh air. Whether it's your morning coffee or a quiet sunset, this space offers the perfect urban retreat. Suite Highlights: Brand-New, Never-Occupied 1-Bedroom Condo.Open-Concept Living W/Flowing Design. Gourmet Kitchen With Stainless Steel Appliances. In-Suite Laundry For Everyday Ease. Private Balcony With Peaceful City Views. 1 Underground Parking Spot & 1Storage Locker. High-Speed Internet Included In Rent. Resort-Inspired Building Amenities: Fully Equipped Fitness Centre. Stylish Party Room & Media Lounge. Outdoor Terrace W/Seating & Social Spaces. 24-Hour Concierge & Secure Entry. Unmatched Urban Convenience: Live steps from everything: Square One Shopping Centre, Sheridan College, Mohawk College, Celebration Square, & the Living Arts Centre. Surrounded by trendy cafes, restaurants, nightlife, & cultural venues, you'll enjoy an exciting lifestyle witheverything at your fingertips. Plus, effortless commuting with quick access to Highway Highways 401, 403, QEW, and the Mississauga Transit Hub. (id:59911)
Royal LePage Real Estate Services Ltd.
21 Vineyard Drive
Brampton, Ontario
Welcome to this exquisite 4 bedroom 3 bathroom Beverley model home in the prestigious community of Westfield in Brampton West! Upon entering this 2075sqft open concept floor plan, you'll begreeted by an abundance of natural light, illuminating the spacious living area perfect for both relaxation and entertaining! The living room flows seamlessly into the gourmet kitchen which features a beautiful breakfast island with Quarts countertops, stainless steel appliances, and ample cabinet space for all your culinary needs! The large breakfast area walks out to the massive yard with so much potential! Upstairs the spacious master bedroom comes complete with a luxurious 5 piece ensuite bathroom and large walk-in closet. 3 additional bedrooms and a full bathroom provide ample space for family or guests, each room filled with natural light. Includes a great sized main floor laundry room, 9ft ceilings, Hardwood throughout, Oak stairs, and Quarts countertops. This property is ideally located near renowned Lions Head Golf Club Course, a massive kids park across the street with a basketball, volleyball, a new splash pad coming summer 2025 and more! In addition you'll find yourself just moments away from the community plaza with Chalo grocery store, Winners, Dollarama, day cares, fitness facilities, Dry cleaners, Salons, jewelry stores, and many dining options including Turtle Jacks, Kelseys, Osmows, and much more! Massive community center coming 2026/2027. This perfect home is just minutes to 401, 407 Etr, transit, and schools! Don't miss out on the opportunity to call this stunning property your own! (id:59911)
Royal LePage Signature Realty
149 Leighland Avenue
Oakville, Ontario
Incredible Opportunity in a Prime Location! This charming bungalow offers a rare chance to own a spacious property surrounded by luxurious, newly built multi-million-dollar custom homes. Situated on a rare and generous 93ft x 198ft ravine lot, this is the perfect opportunity to build or renovate your dream home. Key features include Separate walk-up backyard entrance to the basement, with potential for a rental income suite, Ample parking for up to 9 cars.. 200 Amp electrical service, cold cellar, and backyard shed.. 2-car garage offering additional storage or workspace. With endless possibilities to customize, this property is ideal for those looking to create their perfect home. Enjoy the convenience of being within walking distance to top-rated schools, Sheridan College, parks, restaurants, grocery stores, and the Oakville Golf Club. Don't miss out on this rare opportunity to make your dream home a reality! A must-see! (id:59911)
Royal LePage Maximum Realty
52 - 3600 Morning Star Drive
Mississauga, Ontario
This 3-bedroom, 3-bathroom townhome offers the perfect blend of comfort and convenience. Nestled in a family-friendly community, this spacious unit has an inviting layout, ideal for a first time buyer or investor. Located just minutes from Pearson Airport, this home is steps from Westwood Square Mall, top schools, parks, and the Malton Community Centre. With easy access to public transit and Highway 427, commuting is a breeze. This is the perfect family home, ready for you to make it your own! (id:59911)
Your Home Sold Guaranteed Realty - The Elite Realty Group
182 Meadowhawk Trail
Bradford West Gwillimbury, Ontario
Incredible semi-detached home that has been impeccably renovated in the highly desirable neighborhood of Bradford! The kitchen boasts the highest quality design, including stainless steel appliances, cabinet illumination, white countertops and an open-concept layout. The second level features four spacious bedrooms all of which contain ample closet space. The second level also features two four-piece bathrooms which have been beautifully remodeled. The basement is particularly impressive and can serve as an additional living area given its sink and cabinetry and three-piece bathroom. The basement also includes two additional rooms which can be utilized as a guest bedroom, office, gym, or storage room. The fully fenced backyard includes a patio to fulfill all of your entertainment and leisure needs. No expense was spared making this property as special as possible, schedule a showing today! (id:59911)
RE/MAX Real Estate Centre Inc.
1009 Langford Boulevard
Bradford West Gwillimbury, Ontario
Welcome To This Stunning 5-Bedroom Family Home Located In The Highly Desirable Bradford West Gwillimbury Community. Thoughtfully Designed With Premium Upgrades Throughout, This Home Offers A Perfect Blend Of Comfort, Style, And Functionality. The Main Floor Features 9-Foot Ceilings, Grand 8-Foot Doors, Rich Hardwood Flooring, Elegant California Shutters, And Energy-Efficient LED Pot Lights That Brighten Every Corner. Family Room And Living Room Featuring Elegant Crown Molding With Integrated LED Lighting. Coffered Ceilings In The Dining, Kitchen, And Breakfast Areas Add A Sophisticated Touch, While The Gourmet Kitchen Boasts Quartz Countertops, A Porcelain Island, Soft-Closing Cabinets, And Ample Space For Entertaining. Upstairs, You'll Find Upgraded Laminate Flooring, Zebra Blinds, Three Full Bathrooms, And Spacious Bedrooms With Modified Closets. The Luxurious Master Suite Is A True Retreat, Complete With His And Hers Closets, A Spa-Like Ensuite With Heated Floors, A Smart Toilet, And A Dedicated Makeup Area. The Foyer Also Features Heated Flooring For A Warm Welcome. The Fully Finished Basement Adds Even More Living Space With Two Additional Rooms, A Full Bathroom, Vinyl Flooring, LED Pot Lights, And A Custom Closet In One Of The Rooms-Ideal For Guests, And The 2nd Room Is Ideal For An Office Of A Gym. This Home Is Equipped With A Ring Doorbell/Alarm System And Surveillance Cameras, Providing 24-Hour Security And Peace Of Mind, Step Outside To A Well-Maintained Backyard, Perfect For Entertaining, Featuring An Interlocking Stone Patio, Built-In BBQ Gas Line, Ideal For Summer Gatherings And Outdoor Dining. Perfectly Situated Close To Schools, Shopping Centers, And Parks, And With Quick Access To Highway 400, This Move-In-Ready Home Offers Everything Your Family Needs In A Thriving , Family-Friendly Neighborhood. (id:59911)
Homelife/future Realty Inc.
73 Imperial College Lane
Markham, Ontario
Welcome to this stunning modern freehold townhouse located in the highly sought-after Wismer neighborhood, zoned for top-ranked Donald Cousens Public School and Bur Oak Secondary School! Facing south with abundant natural light, this home features an open-concept, highly functional layout, large windows, and soaring 9-foot ceilings on both the main and second floors. Recent upgrades include a modern kitchen with extended cabinetry, stone countertops, and stainless steel appliances, plus a dining area that walks out to a private balcony. The ground floor offers direct garage access. Ideally situated just minutes to parks, plazas, restaurants, supermarkets, Castlemore shopping and dining, Mount Joy GO Station, and top schools, as well as quick access to Wismer Parks basketball court, splash pad, tennis court, and playground. This family-oriented community offers the perfect blend of comfort, lifestyle, and convenience. (id:59911)
Bay Street Integrity Realty Inc.
202/203 - 880 Ellesmere Road
Toronto, Ontario
Thriving, Well Established & Successful Caribbean Restaurant In The Heart Of Scarborough. Turnkey Operation, Up To 220 Seats + 48 Seat Fully Licensed Patio. With 2 Entrance, 4664 Sq.Ft Approx. LIQUOR LICENSE TRANSFERABLE. Very High Traffic Location Close To 401 & Many Retail, Wholesale Businesses & Densely Populated Residential Areas Creating A High Volume Of Mixed Community Customer Base. Don't Miss This Golden Opportunity. Could Be Easily Converted To Asian, Middle Eastern Or Western Restaurant. Steady Traffic Throughout The Day Area. OWNER RETIRING After 7 Years Of Successful Business. Total Renovations & Upgrades Done By The Current Owner, Spent $$$$. Well Equipped Kitchen. New HVAC System Installed 5 Years Ago. Ample Customer Parking. Lease Until 2025 With Option To Renew.Please check VIRTUAL TOUR". (id:59911)
Homelife/future Realty Inc.
2193 Crystal Drive
Oshawa, Ontario
Discover this stunning detach singe garage home with 9' ceiling on main, 2nd floor. located on a premium lot with complete privacy. No houses facing the property . The open concept design invites an abundance of natural light, creating a bright and welcoming atmosphere throughout. Brand-new appliances with a 5-year warranty, including a gas stove. Over 20K upgrades. All New window covering, Convenient access to highway 407. Close priority to Durham College and other amenities. This home offers modern living in a prime location. **EXTRAS** Mackie park, dozens of golf courses, two ski resorts less than 30 min. Premium lot. Highest rank high school a min away. (id:59911)
RE/MAX Hallmark First Group Realty Ltd.
Lower - 5 Ripon Road
Toronto, Ontario
Step into comfort with this well-maintained and spacious 2-bedroom lower-level suite, offering the perfect balance of practicality and charm. With a private separate entrance, this inviting unit features a functional layout that includes two generously sized bedrooms and a full 3-piece bathroom. The thoughtfully designed kitchen is equipped with ample cabinetry and full-sized appliances, ideal for everyday cooking and dining. Laminate flooring throughout adds a clean, modern touch while enhancing the bright and welcoming atmosphere. Shared laundry is available for added convenience. Utilities are included, making monthly budgeting easy. Street parking is available, and the home is nestled in a quiet, family-oriented neighbourhood that offers easy access to transit, shopping, schools, and major roadways. Whether you're a professional, a couple, or a small family, this unit provides a comfortable and convenient place to call home. Don't miss the opportunity to live in a peaceful community with everything you need close at hand! (id:59911)
RE/MAX Plus City Team Inc.
RE/MAX Solutions Barros Group
142 Harewood Avenue
Toronto, Ontario
Ready To Move In The Entire Detached House For Rent In The Heart Of The Cliffcrest Village Area. The Specious 4+1 Bedrooms & 2 Full Washrooms, Features Main Floor With A Large Living Room, Large Eat-In-Kitchen, 2 Bedrooms And 1 Full Washroom And The Upper Floor Features 2 Large Bedrooms, 1 Full Washroom, Hardwood Floors Throughout, Finished Basement With Separate Entrance Includes 1 Huge Family/Rec Room And 1 Extra Bedroom. Ideal For One Large Family Or 2 Small Families And Working Professionals. Huge Backyard To Enjoy During Spring & Summer Days. Oversized Driveway For 4 Car Parking. Located Next To High Ranked R H King High Schools, Anson Park Public School, Shopping, Go Transit, TTC, Parks, Grocery, Bank, Minutes To The Lake Ontario! Tenants Pays All Utilities. (id:59911)
Homelife/future Realty Inc.
7 Hunter Street
Toronto, Ontario
Discover a once-in-a-generation opportunity in the heart of The Pocket, one of Riverdales most sought-after neighborhoods. This stunning four-level, two-family home seamlessly blends timeless charm with modern finishes, offering remarkable flexibility. Live in one unit while earning approx. $4,000/month from the upper and $3,500/month from the lower or enjoy the entire home as your own stylish urban retreat. A rare and unique offering in an unbeatable location! (id:59911)
Century 21 Leading Edge Realty Inc.
2f - 708 Bloor Street W
Toronto, Ontario
Near Bloor& Christie subway station. Tons of public parking. 1,433 Sqft. Net Rent $2,500 : $20/Sqft. Three private rooms with Reception desk. Suit for Coffeeshop, Restaurant, Internet Entertainment , Massage, Chiropractic, Tattoo. **EXTRAS** Included Kitchen System, Oven Cooler (id:59911)
Homelife Frontier Realty Inc.
717 - 400 Adelaide Street E
Toronto, Ontario
Welcome to this stunning 1 Bed+Den condo (Total 673 Sqft Plus large Balcony) in the vibrant heart of downtown Toronto's east end! The spacious layout features a private den with a door and window, ideal for use as a home office or an additional bedroom. One Parking and One Locker included. The unit boasts modern laminate flooring throughout, and the primary bedroom includes a luxurious 4-piece en-suite with a deep soaking tub and a walk-in closet. The open-concept kitchen is equipped with stainless steel appliances and seamlessly connects to the living space, which extends to a large balcony perfect for unwinding while enjoying city views. Additional features include in-suite laundry with front-loading washer and dryer, one parking space, and a storage locker. This prime location is just minutes away from St. Lawrence Market, Union Station, subway access, and offers easy connectivity to the downtown core. Experience the perfect blend of style, convenience, and downtown living. (id:59911)
Homelife New World Realty Inc.
84 Bell Street
Port Colborne, Ontario
This exceptional 3-bedroom starter home is situated on a generous 40'x165' lot, featuring a detached garage/workshop with hydro and a partially fenced yard. The home has been meticulously maintained and offers a covered front porch, an open-concept living and dining room, a main floor bedroom, two upper-level bedrooms, an eat-in kitchen with ample oak cabinetry, and an unfinished basement for storage with a laundry area. It features original hardwood and luxury vinyl plank floors, updated windows, a newer roof, and central air-conditioning. Ideal home for 1st time Buyers or Investors seeking a rental property! (id:59911)
Royal LePage NRC Realty
99 Douglas Street
Greater Sudbury, Ontario
11 Units in Sudbury. Very well maintained building with 11 parking spots. Separate hydro meters. Tenants pay for the hydro. Coin washer and dryer. Great income property. (id:59911)
Royal LePage Signature Realty
99 Douglas Street
Greater Sudbury, Ontario
11 Units in Sudbury. Very well maintained building with 11 parking spots. Separate hydro meters. Tenants pay for the hydro. Coin washer and dryer. Great income property. (id:59911)
Royal LePage Signature Realty
42 Cedar Bay Road
Kawartha Lakes, Ontario
Beautiful Bungalow Situated On A Private Half Acre Lot W/ A Registered Easement Granting Access To Canal Lake & Trent Severn Water System. Property Features deeded access to an L Shaped Dock At The End Of The Road. Large Detached Insulated Shop & Solar Panels On The Roof, Generating Income. This Property Is Perfect For Entertaining W/ Above Ground Pool, Hot Tub & Tikki Bar. Great For First Time Home Buyers, Retirees Or Those Looking To Downsize. Enjoy Water Access W/Out The High Expenses. Hwt Rented **EXTRAS** Home Features Many Recent Updates Throughout-New Flooring, New Downstairs Bath Propane/Wood Combo Furnace (2019). Newly Paved Road .Close To All Amenities & Not Far From The Gta. Great For Boating & Fishing. (id:59911)
RE/MAX All-Stars Realty Inc.
Main - 1 Goldie Avenue
Brampton, Ontario
Located in a lively and family-oriented neighborhood, 1 Goldie Ave is surrounded by top-rated schools, parks, and recreational facilities. Enjoy seamless access to shopping centers, a diverse selection of restaurants, and convenient public transportation. This community is perfect for those seeking a harmonious blend of suburban tranquility and urban convenience. This beautifully updated 3-bedroom detached home combines modern comforts with timeless elegance. Its prime location and abundant natural light make it an ideal choice for families seeking both comfort and functionality. Property Highlights: Modern Kitchen: Featuring quartz countertops, an upgraded backsplash, and sleek stainless steel appliances for a stylish and efficient cooking experience. Premium Appliances: High-quality stainless steel appliances ensure seamless meal preparation. Elegant Flooring: Stunning hardwood floors throughout add warmth and sophistication. Spacious 9-Foot Ceilings: High ceilings create an open and airy atmosphere. Abundant Natural Light: Large windows flood the home with brightness, creating an inviting ambiance. Convenient Laundry: Ensuite laundry equipped with a high-efficiency washer and dryer for everyday ease. Personalized Climate Control: A dedicated thermostat allows you to adjust the temperature to your comfort. Upgraded Bathrooms: Newly renovated with stylish fixtures and modern finishes. Garage Access: Walk-out access to the garage ensures convenience. Ample Storage: Regular closets in all bedrooms provide plenty of organization space. Open-Concept Design: A versatile and spacious layout, perfect for entertaining and daily living. Unfurnished: A blank canvas for you to personalize with your own décor and style. Don't miss the opportunity to explore this stunning property! (id:59911)
Exp Realty
46 - 2001 Bonnymede Street
Mississauga, Ontario
This 3-bedroom, 2-bathroom condo offers a spacious and comfortable living space ideal for families or professionals seeking a well-appointed home in the Clarkson neighborhood. The unit is approximately is 1,224 square feet in size and includes one parking spot and a locker, providing convenience and ease of access. The condo is part of a low-rise building and this unit is located on the ground floor but still has an elevated balcony which provides privacy due to the slope of the grade. Residents benefit from amenities such as a gym, exercise room, pool, and sauna, enhancing lifestyle and wellness options. Inside, the condo features afunctional layout with three bedrooms and 1.5 bathrooms including a 2 piece ensuite in the primary bedroom, making it suitable for families or roommates. Located in the vibrant Clarkson area, this property is close to various dining options as well as cafes including. Grocery shopping is convenient with nearby stores such as Metro, M&M Food Market, and Food Basics. The area also offers excellent green spaces like Bradley Park and Twin Spruce Park within walking distance, perfect for outdoor activities. This condo combines comfortable living space, desirable amenities, and a convenient location in a well-established community. Don't miss this opportunity! (id:59911)
RE/MAX Ultimate Realty Inc.
64 Henry Crescent
Milton, Ontario
Welcome to 64 Henry Crescent, a whole townhouse in one of Milton's most family-friendly communities. With over 2,000 sq. ft. of well-designed living space, this home is ideal for growing families. The main floor boasts a spacious open-concept layout with 9-ft ceilings and hardwood flooring. The chef-inspired kitchen features a large island, stainless steel appliances, and ample cabinet space. Upstairs, three generously sized bedrooms, including a primary suite with double walk-in closets and a spa-like ensuite featuring double sinks, a soaker tub, and a separate glass shower. The second and third bedrooms are spacious and filled with natural light. Plus, enjoy the convenience of second-floor laundry. The finished BASEMENT offers even more space for your family to spread out, with a large rec room, pot lights throughout, and a full 3-piece bathroom. Located just steps from top-rated schools, Milton Hospital, the Sports Centre, splash pads, parks, and all the amenities your family needs including grocery stores, pharmacies, banks, and more. Easy access to public transit, highways, and local attractions like Kelso Conservation Area make this an unbeatable location. With four bathrooms, an attached garage with inside entry, central air, and thoughtful upgrades throughout, this home is move-in ready for your family. Don't miss out schedule your private showing today! (id:59911)
Exp Realty
