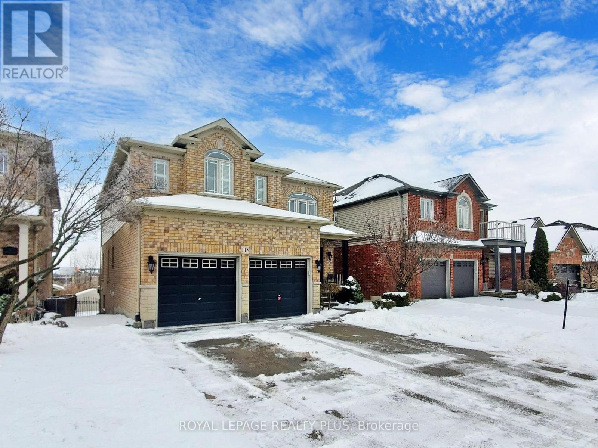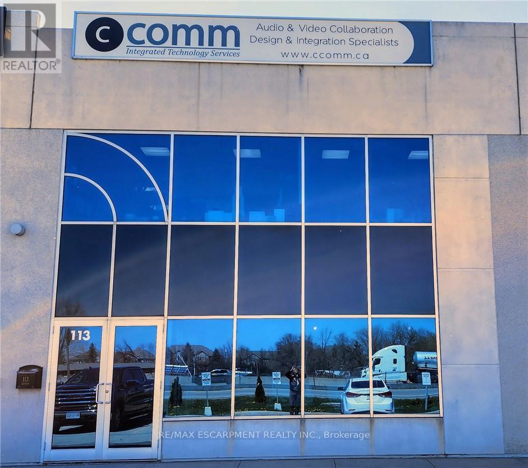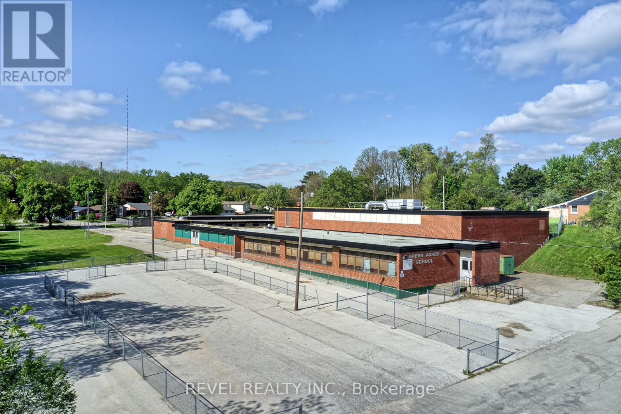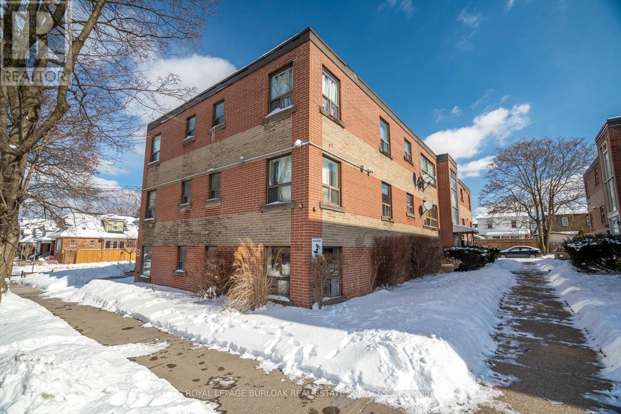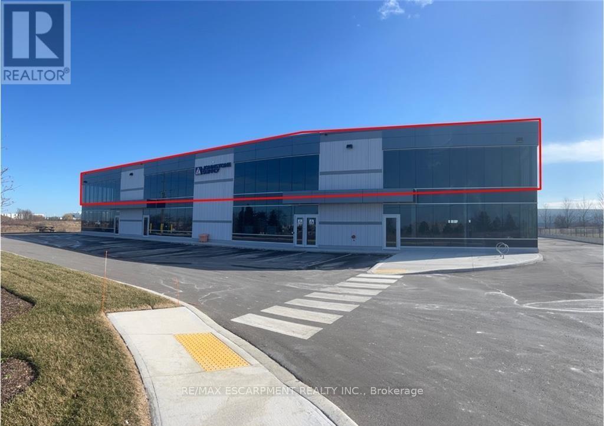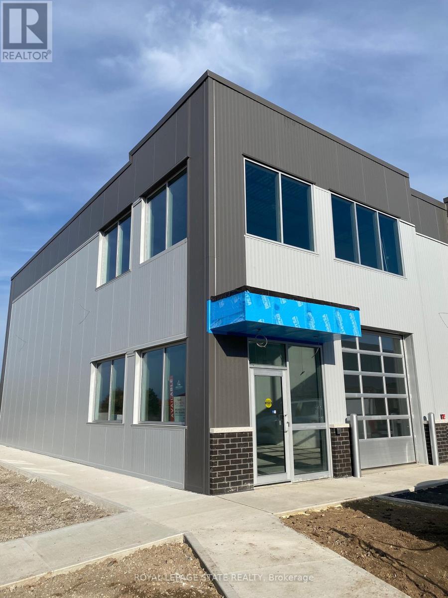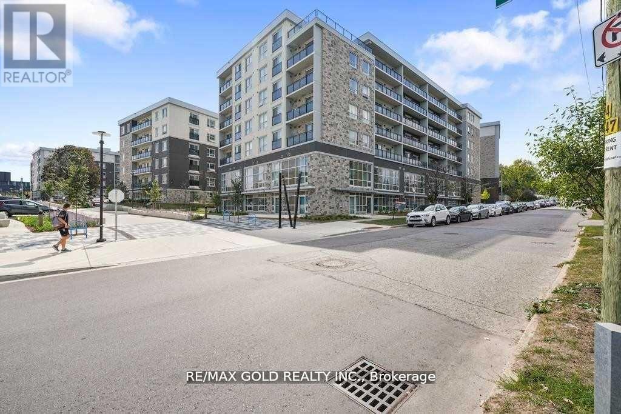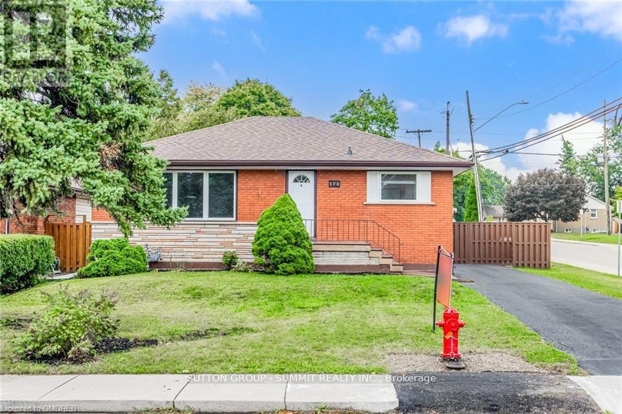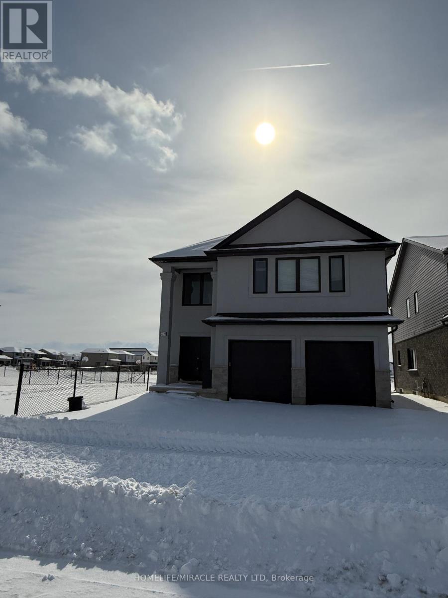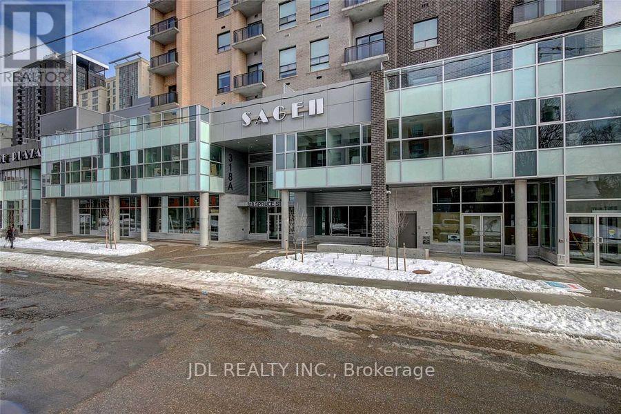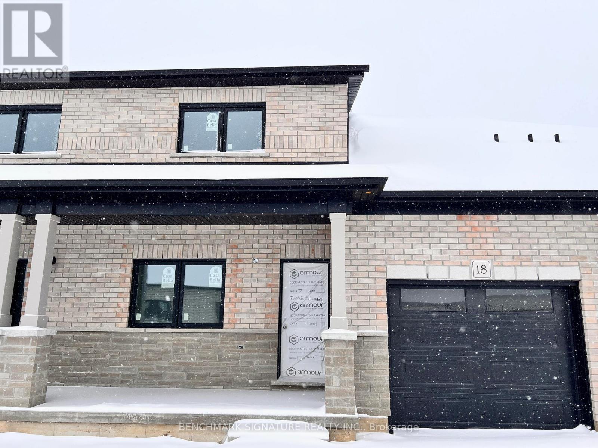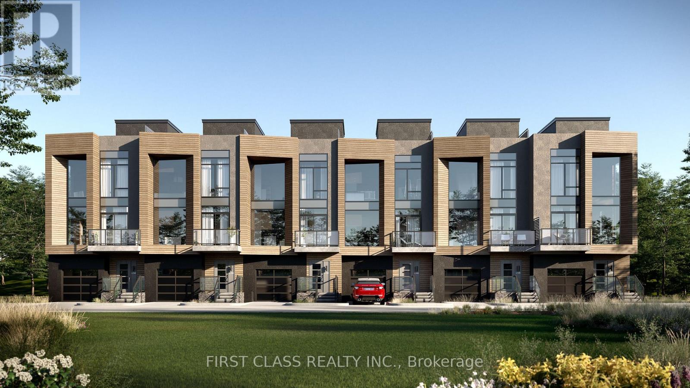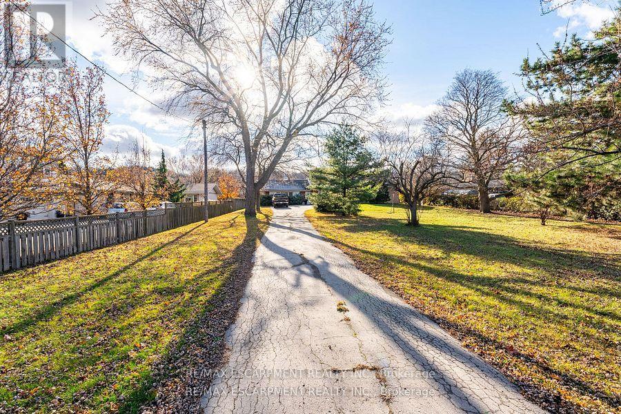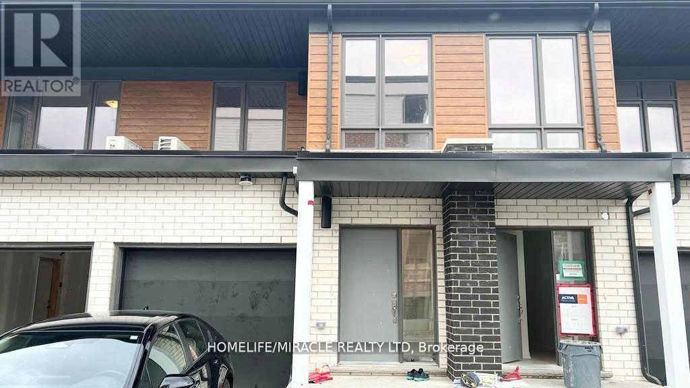115 Candlewood Drive
Hamilton, Ontario
Welcome to 115 Candlewood Drive, a spacious and well-maintained home perfect for a large or extended family or a great investment opportunity with rental potential. Offering 3,850 sqft of total living space, including a 2,725 sqft main and second floor plus a 1,125 sqft walkout basement, this home features six bedrooms (four upstairs and two in the basement), two kitchens, and two laundry areas for ultimate convenience. The walkout basement with a separate kitchen and laundry makes it ideal for an in-law suite or rental income. The main floor is carpet-free and boasts 9 ft. ceilings, stainless steel appliances, granite countertops, and agas stove. The primary suite offers a private ensuite and two closets, while the premium lot fills the home with natural light. Built by Losani Homes, this bright and inviting property ismove-in ready. Don't miss this rare opportunity schedule your viewing today! (id:54662)
Royal LePage Realty Plus
113 - 442 Millen Road
Hamilton, Ontario
Well-maintained industrial condo unit with QEW exposure. The ground level is 2300 sq ft with 1820 sq ft of warehouse space with 20 ft ceiling, trench drain, radiant heat, washroom and roughed-in A/C. Ground level office 480 sq ft with kitchenette, washroom and in-floor heating. Second Floor Mezzanine 1150 sq ft used as an office with, storage, washroom and kitchenette. Features 7 outdoor parking spots. 3 spots in front of the unit and 4 in back. The roof HVAC unit was replaced in 2020. All office areas and common hallways have central air conditioning. Excellent opportunity in a great location for owner-occupied or investment. (id:54662)
RE/MAX Escarpment Realty Inc.
45 Randall Avenue
Hamilton, Ontario
Former elementary school for lease. Available space of 17,400 sq ft that includes classroom space, library and dedicated washrooms. Landlord will consider short term delas (1-5 years). Building sits on 4.57 acres and provides plenty of parking and outdoor space. Property is zoned I1 and allows for an Elementary Education Establishment and Place of Worship. (id:54662)
Revel Realty Inc.
7 - 165 Park Row
Hamilton, Ontario
One bedroom, one bathroom apartment for rent in a well-kept building. Located in a great neighbourhood, close to public transit, amenities, schools and green space including Gage Park. Available for immediate occupancy. Shared coin-operated laundry available in the building. (id:54662)
Royal LePage Burloak Real Estate Services
2nd Floor - 5775 Twenty Road
Hamilton, Ontario
PRIME OFFICE SPACE, situated in the heart of Hamilton Mountain/ AEGD Industrial corridor. 4,000 sq.ft. (divisible) 2nd floor space. Features include ample parking, lots of natural light, 200 amp/600V 3 phase power, easy access to highways, International Airport and Public Transportation. (id:54662)
RE/MAX Escarpment Realty Inc.
37 - 395 Anchor Road
Hamilton, Ontario
Commercial/Industrial Condo, end unit with 1650 Sq ft. Large, grade level, bay door, tons of natural light, overhead forced air gas heater. Space can be divided to suit personal business. Perfectly located on the east mountain with easy access to the LINC and Red Hill Expressway and near public transit. Tenanted property. Term of lease attached to listing. (id:54662)
Royal LePage State Realty
G-105 - 275 Larch Street
Waterloo, Ontario
Luxury Spacious & fully Furnished Condo For Students/Young Professionals/family adjacent to University of Waterloo and Laurier, One Exclusive Parking included in the rent. Large Living/Dining, Master Bed with an Ensuite Bathroom and a second full washroom in common area. 5 Appliances (Fridge, stove, Dishwasher, washer, dryer) Furnished Living/Dining Area with TV Couch, Dining Table, Chairs, Bed/Mattress, Desk &Chair Included one of its kind Cathedral Overlooking Windows Plenty of Natural Light. Walking distance to Conestoga, Laurier & University of Waterloo. All Amenities around the complex(Must see this Gem) an atmosphere young generation love to see and spend the full year (id:54662)
RE/MAX Gold Realty Inc.
G-105 - 275 Larch Street
Waterloo, Ontario
4 Yrs New Building with 2 furnished Bedrooms and 2 full washrooms well maintained Sun Filled , Open Concept Layout Boasts one of the biggest apartment in the complex 870+ Sq Ft With rarely find Soaring 14ft oversee floor to Ceilings Glass window great exposure to the street, this unit comes with One Parking #34! Tastefully required Furniture to cater the students of nearby Waterloo and Laurier Universities True Turnkey operational Opportunity Condo apartment for your loved ones or an investment to provide accommodation to the yearly tenants! Walking distance to the renowned Waterloo & Laurier Universities. Conveniently located to all the Amenities close to the shopping area, Restaurants, library, Bus routes you won't be disappointed. Seeing is believing. **EXTRAS** S/S appliances, Washer & Dryer all the existing furniture- One sofa, two beds, Mattress, Dining table, 4 Chairs, TV, Stand, two side tables, One coffee Table, two study tables and chairs all ELF (id:54662)
RE/MAX Gold Realty Inc.
208c - 5 East 36th Street
Hamilton, Ontario
Affordable living in a great location. This bright 2 bedroom co-operative apartment is in aquiet, well maintained building situated on the Mountain Brow with an easy access to parks andtrails, transit, Juravinski Hospital. Low monthly fees of $630 include property taxes, water,heat, building insurance and common elements. Surface parking available for $40/month. There isan on-site coin laundry in the basement. Please note that this is a co-operative apartment andit is subject to different financing and application protocols than condo. (id:54662)
RE/MAX West Realty Inc.
40 - 142 Foamflower Place N
Waterloo, Ontario
Exceptional opportunity to live in this brand new condo townhome in the sought after Vista Hills community thought after Vista Hills in Waterloo surrounded by schools & park spaces, offers a blend of modern upgrades, designed to meet all your needs and desires. Enjoy two spacious bedrooms, including a luxurious master bedroom with an ensuite bathroom featuring an upgraded glass-enclosed shower with access to balcony. Well appointed finishes including top choice laminate flooring, Kitchen cabinet with quartz countertops, well sized kitchen island, SS New Kitchen appliances, 2balconies, one off Great Room and one off M/bedroom. Good sized M/Bedroom with walk-in closet & 4pcensuite and the 2nd bedroom is also served with a 4pc bath, laundry closet with stackable Washer/Dryer & linen closet. Zebra blinds installed on glass doors and windows. Only One parking is available with this unit. Utilities to be paid by the tenant. Conveniently located close to Costco, and an array of Shopping opt (id:54662)
RE/MAX Gold Realty Inc.
516 Doonwoods Crescent W
Kitchener, Ontario
Virtual Tour *** Welcome to 516 Doonwoods Crescent West in Kitchener a stunning, newer detached home available for lease! This modern and spacious property offers 3 bedrooms, 3 bathrooms, and a double garage, making it the perfect rental for families or professionals seeking style, comfort, and convenience.Step inside to discover a bright and open layout with 9 ceilings on the main floor, creating an airy and inviting atmosphere. The carpet-free main floor features ceramic tiles and hardwood flooring, paired with upgraded granite countertops and a stylish kitchen backsplash perfect for cooking and entertaining. The upgraded lighting package, baseboards, and trim throughout add a touch of elegance to every room.The master bedroom is a true retreat, complete with a spacious walk-in closet and a luxurious ensuite bathroom featuring a glass shower and soaker tub. Two additional bedrooms and well-appointed bathrooms provide plenty of space for family or guests.Outside, the double garage and quiet neighborhood offer convenience and peace of mind. Located in a prime area, this home is steps away from excellent schools, scenic trails, and parks, making it ideal for families and outdoor enthusiasts. Plus, youre just a short drive to Highway 401, Conestoga College, shopping, dining, and more everything you need is within reach!Dont miss this opportunity to lease a modern, move-in-ready home in one of Kitcheners most desirable neighborhoods. Schedule a viewing and make 516 Doonwoods Crescent West your next home! (id:54662)
Ipro Realty Ltd.
103 Williamson Drive
Haldimand, Ontario
Welcome to this delightful side-split home located in the picturesque town of Caledonia. Situated just a quick 15-minute drive to Hamilton andeasy access to major highways, this home offers the perfect blend of small-town charm and urban convenience. Enjoy being within walkingdistance of the Grand River, where you can take leisurely strolls, go fishing, or simply enjoy the scenic views. Nearby parks provide plenty ofgreen space for outdoor activities, making this location ideal for nature lovers and families alike. The home itself is well-maintained withthoughtful updates throughout. It features 3 bright and spacious bedrooms, 2 full bathrooms, and an inviting open-concept layout thatseamlessly connects the living room, kitchen, and dining areaperfect for modern living and entertaining. Large windows let in plenty of naturallight, creating a warm and welcoming atmosphere. The backyard is a standout feature, offering more than just outdoor space. It includes alarge, heated workshop, fully equipped with electrical connectionsan ideal retreat for hobbyists, woodworkers, or anyone needing a creativespace. Whether you're building, tinkering, or simply pursuing your passions, this workshop has you covered. Above the workshop, a generousunfinished loft provides ample storage or the potential to create a cozy studio, home office, or additional living space. (id:54662)
Keller Williams Complete Realty
1007 Kingsridge Court
Algonquin Highlands, Ontario
A Huge 1 Acres Modern Style Luxury Home, Located on a prime ~1.6 Acres Lot Huge 2010 Sq ft Four Seasons House Includes Three huge bedrooms, Two bathrooms, Muskoka room, Great room, Home Office, Eat-in kitchen, Mud room/Laundry, Huge built in Garage, covered porch entrance. One minute walk to the lake, Exclusive Access to the Signature Club, which is located on a large lake and has several amenities including an infinity pool, Fully serviced roads all year round, with snow removal and garbage collection facility included; Cashflow positive property, Cash flow analysis sheet attached, Seller will provide rental guarantee for 2 years at $5000 per month. (id:54662)
Save Max Real Estate Inc.
173 West 32nd Street
Hamilton, Ontario
Beautifully Renovated Corner Lot , 3Br + 3Br Apt With Seprate Entrance To Bsmt, located in one of the best Hamilton's community. Meticulously Updated Property Corner Lot In Established Neighborhood. Minutes From LINC & Ancaster Power Center. Basement can can be Used for extra income or is perfect for larger families. Located in the very desirable West Hamilton Mountains. This home is walking distance to nature trail, multiple water falls and the Chedoke stairs. The Property is located to a short drive to esteemed public and private schools, Mohawk college, McMaster University, Several Mountain accesses, major Highways, Grocery stores. (id:54662)
Sutton Group - Summit Realty Inc.
3793 Somerston Crescent
London, Ontario
Stunning 4+1-Bedroom Home with a Fully Finished Basement with Seperate Entrance! Located in one of London's most sought-after neighborhoods, this beautifully designed home showcases a sleek, modern aesthetic with high-end finishes throughout. Laminate floors add warmth and elegance, while the gourmet kitchen features quartz countertops, a spacious pantry, and premium stainless steel appliances. Designed for ultimate convenience, this home offers laundry facilities on both the upper and basement levels. The fully finished basement apartment, complete with a separate entrance, provides an excellent opportunity for rental income or multi-generational living. A rare find in a prime location, don't miss your chance to call this exceptional property home! (id:54662)
Homelife/miracle Realty Ltd
1106 - 318 Spruce Street
Waterloo, Ontario
Newer Sage 2 Building Located Close To the University of Waterloo, Wilfred Laurier University, and Conestoga College. 688 Sf Large Bedroom + Den (Den Can Be Used As 2nd Bedroom) & 2 Bathrooms With Huge 159 Sf Terrace! Amazing North East Facing Views, Ensuite Laundry. For Parents Looking For A Place To Keep Your Kids Safe While Studying, Luxurious Residential Destination. This Unit Features, Stainless Steel Appliances, Granite. One Underground Parking Is Included. (id:54662)
Jdl Realty Inc.
410 C - 191 Elmira Road S
Guelph, Ontario
** West Peak Guelphs Newest Luxury Condo for Lease! Guelphs premier modern living destination! This **brand-new, stylish suite** offers contemporary finishes and top-tier amenities, perfect for those seeking comfort and convenience. **Prime Location** Nestled in Guelphs vibrant west end, youll enjoy **easy access to shopping, dining, schools, and parks** within a thriving community. ### **Suite Features:** - Open-concept living space with plank laminate flooring throughout - Sleek kitchen with **granite countertops & deluxe stainless steel appliances** - **Private balcony** for outdoor relaxation - **In-suite laundry** for ultimate convenience ### **Community Amenities:** - Fitness room & party room - Professionally designed rooftop patio - Seasonal pool & multi-sport court - BBQ area & outdoor amenity space - Pet wash station & walking trails **Extras:** Brand-new unit in a stunning new development. ### **Rental Requirements:** - Rental application - Credit report(s) - Letter(s) of employment & proof of income - References (id:54662)
Royal LePage Meadowtowne Realty
18 Painted Skimmer Place
Norfolk, Ontario
Ready within 60 days! Welcome to Norfolk County's first and only Net Zero subdivision, proudly crafted by award-winning Sinclair Homes. Designed with energy efficiency and sustainability at the forefront, these homes offer unparalleled comfort, superior indoor air quality, and minimal utility costs, thanks to solar panels that power the home year-round. This is an ideal choice for retirees seeking a low-maintenance, main-floor living space that provides budget predictability.Inside, youll find luxurious finishes including elegant stone countertops, high-end KitchenAid appliances, and beautiful laminate flooring on the main level. A spacious loft overlooks the vaulted ceilings in the great room, offering a cozy yet stylish retreat, perfect for family gatherings or visits from grandchildren.Conveniently located near local amenities such as grocery stores, Walmart, Shoppers Drug Mart, and various dining options, this home is just a short 15-minute drive to the scenic beaches of Port Dover. Additionally, there's still an opportunity to personalize some finishes to suit your style.This unit includes a desirable walkout basement with significant savings compared to future phases, adding extra value and living space. Framing is complete, with walkthrough available. Secure one of the last units available in Phase 1. Dont miss your chance to join this unique and eco-friendly community! **EXTRAS** Solar Panels, Stainless Steel Appliances, Cold Climate Heat Pump. Renderings are for examples only please refer to Brochure for all Standard Features and Finishes. POTL of 136 includes grass cutting front and back (id:54662)
Benchmark Signature Realty Inc.
6841 Royal Magnolia Avenue
London, Ontario
Welcome to Aspen Fields, an exclusive collection of high-end, two-story townhomes located in the south of London This 2,195 sq. ft. end-unit townhome boasts premium finishes and a modern design throughout. Upon entry, you're greeted by a striking 18-foot foyer with an open-to-above ceiling. This home features Multiple upgrades, including a full size kitchen, glass showers with upgraded tiles in both bathrooms, premium Vinyl Plank flooring throughout, quartz countertops in the kitchen and all bathrooms, a waterfall quartz island, upgraded LED light fixtures, and a spacious backyard ideal for hosting family gatherings. These townhomes are fully freehold with no maintenance fees and offer 3 bedrooms plus a loft with an open-to-below view, and 3 bathrooms. Conveniently located near schools, shopping centers, parks, banks, restaurants, and public transit, this property offers both luxury and convenience, perfect for any family to come home to ! (id:54662)
RE/MAX Real Estate Centre Inc.
G112 - 119 Town Line Road E
Huntsville, Ontario
Welcome to The Summit Muskoka in Huntsville, a stunning 3-bedroom, 2-bathroom retreat featuring a spacious 350 sq. ft. balcony/terrace; overlooking both South & North exposures. Just steps from your private sandy beach and the exclusive Summit Members Club, enjoy world-class amenities, including a sauna, fire pits, boat dock, indoor fireplace, lounge, theatre, yoga & meditation area, fitness center, BBQs, party room, and dining areas. Ideally located just a 4-minute walk to Camp Kitchen Road Park, 6 minutes to downtown Huntsville, and 14 minutes to McCulley-Robertson Sports Complex, with easy access to Highways 11 & 60 and nearby conveniences like patio restaurants, M&M Food Market, FreshCo, LCBO, and Canada Summit Centre. Experience year-round activities such as golf, skiing, and fine dining-the perfect escape from city life. Occupancy Summer 2025. One (1) parking spot available for purchase at $35,000 + HST. (id:54662)
First Class Realty Inc.
G111 - 119 Town Line Road E
Huntsville, Ontario
Welcome to The Summit Muskoka in Huntsville, a stunning 2-bedroom + den, 2.5-bathroom retreat featuring a spacious 430 sq. ft. balcony/rooftop terrace. Just steps from your private sandy beach and the exclusive Summit Members Club, enjoy world-class amenities, including a sauna, fire pits, boat dock, indoor fireplace, lounge, theatre, yoga & meditation area, fitness center, BBQs, party room, and dining areas. Ideally located just a 4-minute walk to Camp Kitchen Road Park, 6 minutes to downtown Huntsville, and 14 minutes to McCulley-Robertson Sports Complex, with easy access to Highways 11 & 60 and nearby conveniences like patio restaurants, M&M Food Market, FreshCo, LCBO, and Canada Summit Centre. Experience year-round activities such as golf, skiing, and fine dining-the perfect escape from city life. Occupancy Summer 2025. One (1) parking spot available for purchase at $35,000 + HST. (id:54662)
First Class Realty Inc.
248 Main Street E
Grimsby, Ontario
Exceptional bungalow on over half an acre, nestled below the escarpment, offering expansive lawns, beautiful flowering trees, and total privacy. This home features a spacious master suite with a cozy gas fireplace. The eat-in kitchen with a walk-in pantry opens to a sunroom that captures breathtaking views of the escarpment. A formal dining room and a main-floor family room with a wood-burning fireplace provide ample space for relaxation and entertainment. Additional highlights include central air (2008), newer windows, furnace (2008), a new roof (2010), 200 amp service, and hardwood flooring beneath the carpets in the living room, dining room, hallways, and two bedrooms. Custom window treatments, a dishwasher, shed, pool equipment, and a wall unit in the lower level are also included. The home offers two full baths for added convenience. Enjoy the tranquility of your own private oasis - no need for a cottage when you can unwind and take in the serene escarpment views. Located in town, its just a short walk to parks, the Bruce Trail, and all local amenities, with easy access to the QEW (id:54662)
RE/MAX Escarpment Realty Inc.
132 - 25 Isherwood Avenue
Cambridge, Ontario
Welcome to this modern 2-storey townhome in the heart of Cambridge, offering the perfect blend of style, comfort, and convenience. This stunning property features 3 spacious bedrooms, including a luxurious primary suite, and 2.5 elegantly designed bathrooms. The open-concept main floor boasts high ceilings, large windows, and premium finishes, creating a bright and inviting space ideal for both relaxation and entertaining. kitchen appliances, sleek countertops, and ample storage. Upstairs, the bedrooms provide peaceful retreats, with the primary suite featuring an ensuite and walk-in closet., the proximity to Highway 401 offers effortless access to the Greater Toronto Area and beyond. Additionally, this home is just minutes away from a variety of amenities, including stores, the YMCA, and an array of restaurants, ensuring everything you need is within rea High speed, Internet also included (id:54662)
Homelife/miracle Realty Ltd
33 Wintergreen Crescent
Haldimand, Ontario
Welcome to Your Dream Home in Empire Avalon, Caledonia! This stunning Camrose (33ft front) Elevation C home, built in 2023, sitting on pie-shaped lot with a wide backyard, offering the perfect opportunity to build an additional dwelling unit for extra income or extended family living. This home featuring 4 spacious bedrooms and 2.5 bathrooms, is designed for modern living with 9ft ceilings on main floor, an abundance of natural light, and no carpet on the main floor, creating a bright and airy feel. As you enter, you're greeted by a large walk-in closet/mudroom, offering ample storage for all your essentials. The elegant hardwood flooring leads you into the spacious great room and a gourmet kitchen equipped with sleek stainless steel appliances, a perfect space for family gatherings and entertaining. Heading upstairs, the upgraded oak staircase takes you to four generously sized bedrooms. The primary suite boasts a walk-in closet and a 4-piece ensuite for your comfort and privacy. Three additional bedrooms, each featuring broadloom carpet, large windows, and double closets, provide cozy retreats for the whole family. A 3-piece bath and a convenient laundry room complete the upper floor. The unfinished basement offers endless possibilities, whether you need extra storage, a home gym, or future expansion potential. Located close to local amenities, including a future school, daycare, walk-in clinic, pharmacy, Caledonia Soccer Complex, scenic trails, and the Grand River, this home offers the perfect blend of style, comfort, and convenience. Don't miss your chance to experience modern living in a peaceful, family-friendly community! (id:54662)
Executive Homes Realty Inc.
