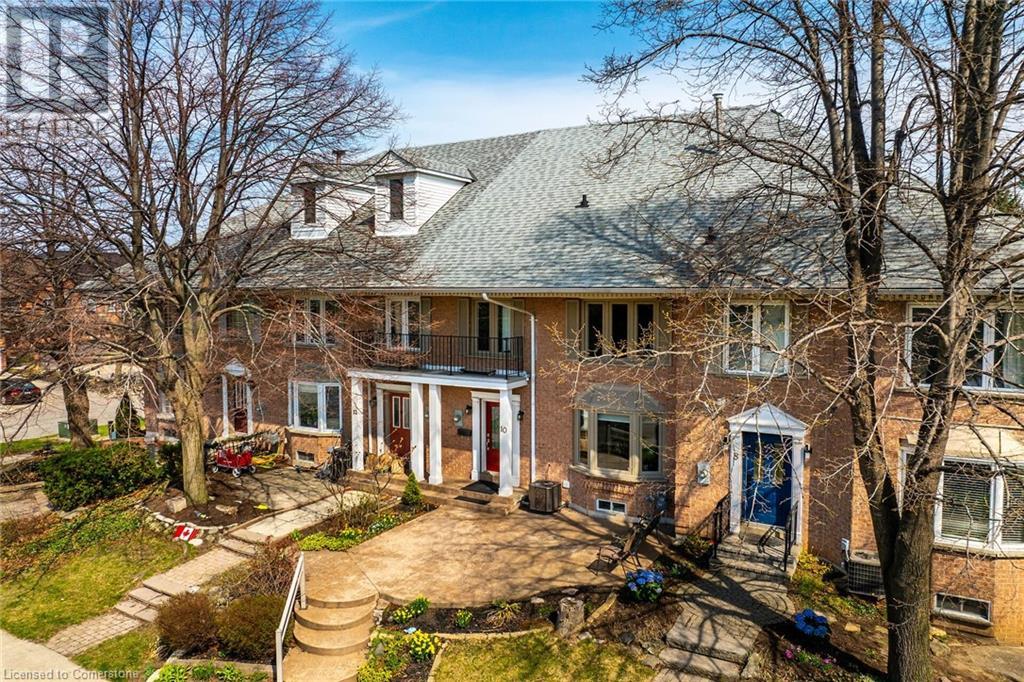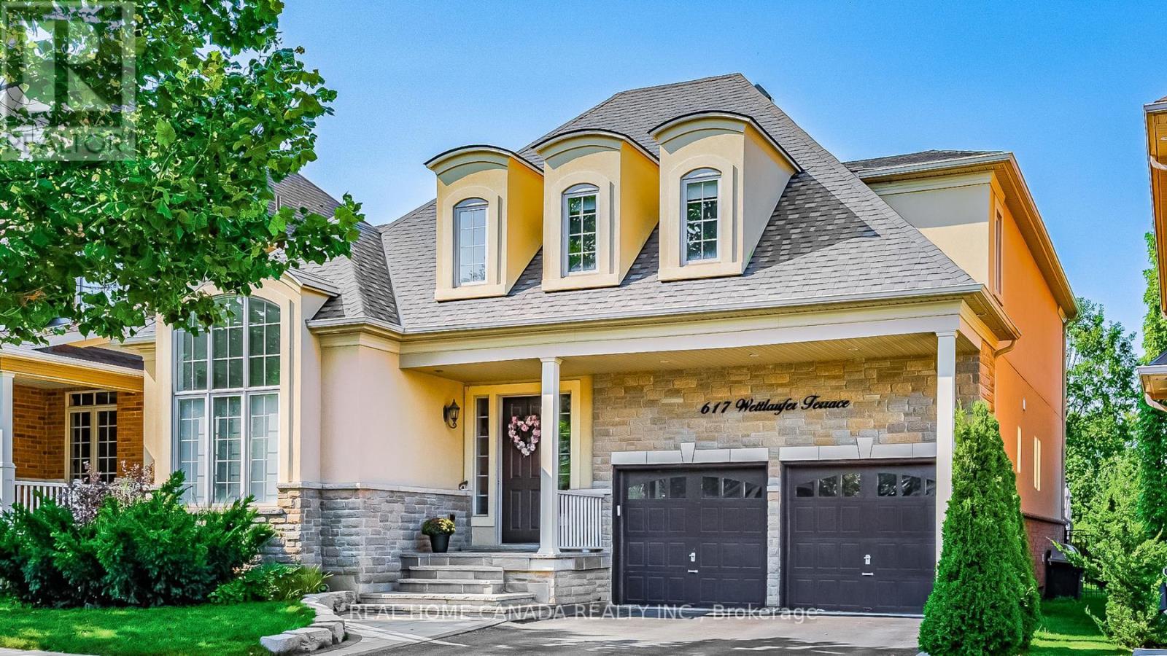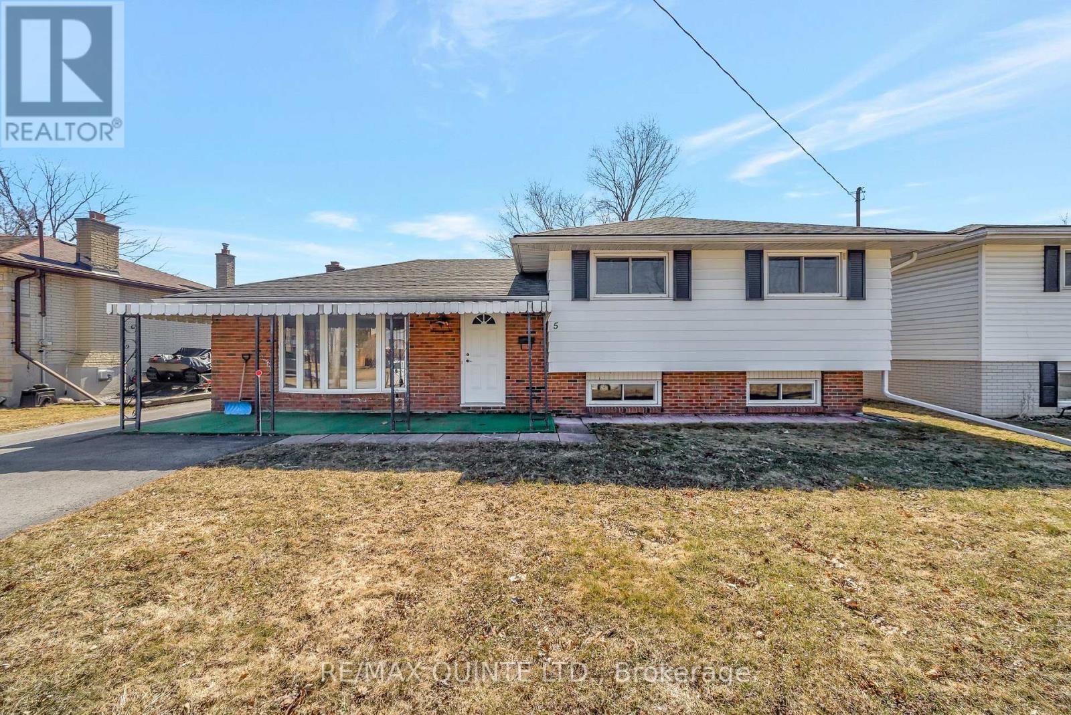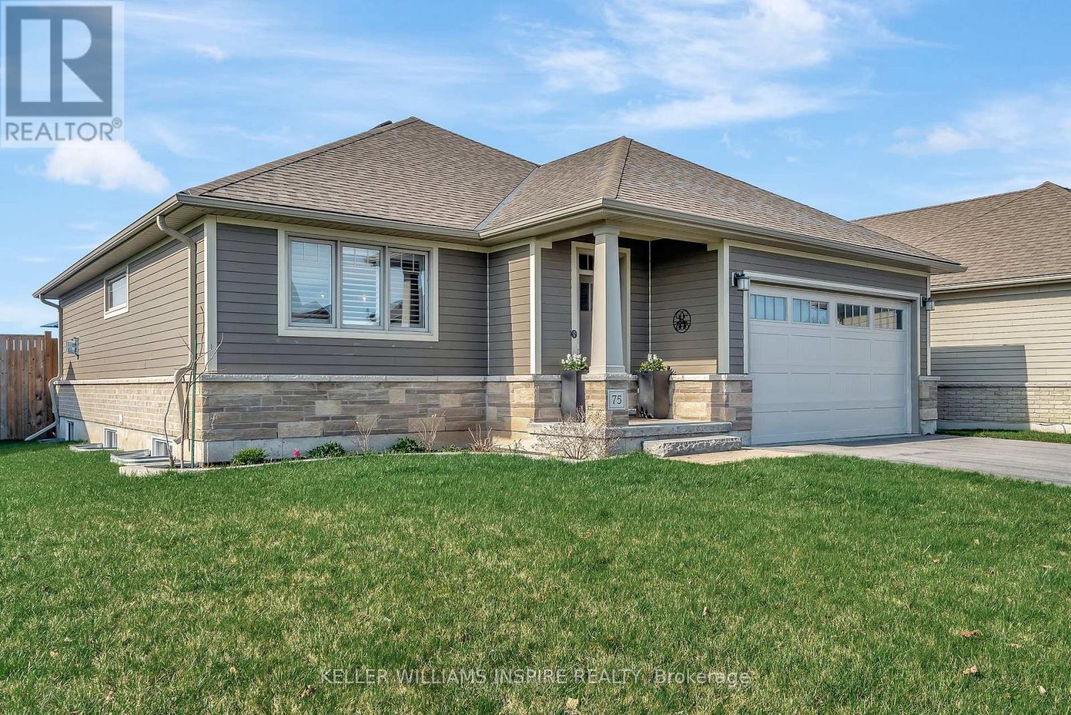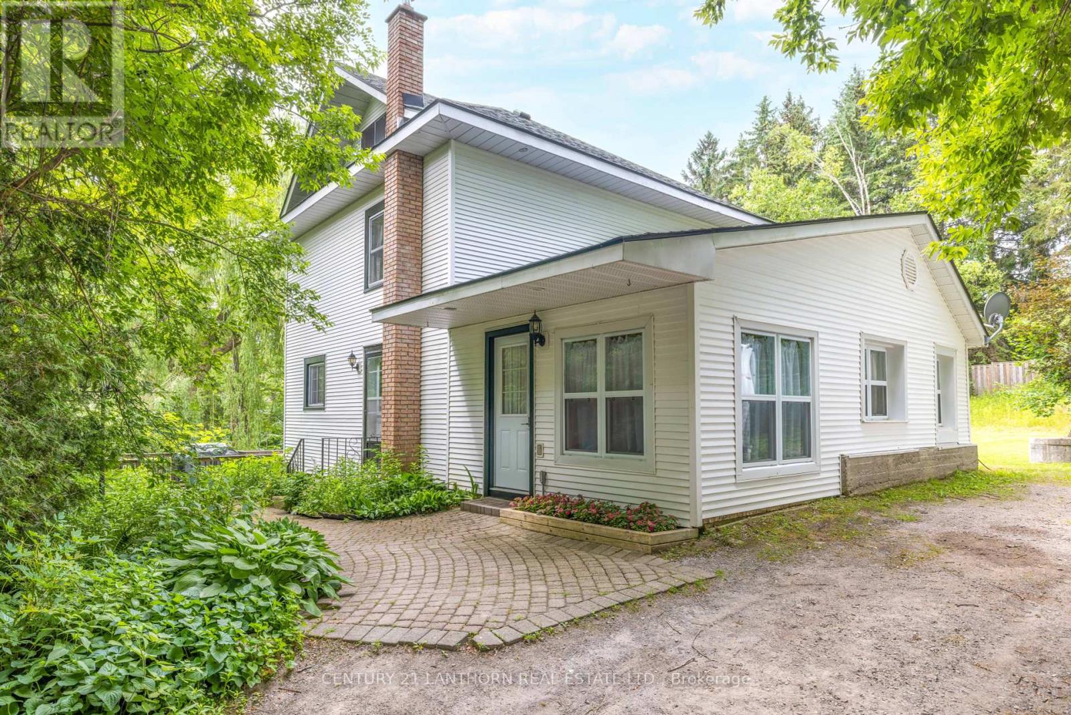10 Edgewater Drive
Stoney Creek, Ontario
Beautiful three bedroom, three bathroom, with double garage Freehold Townhouse, just steps to the lake. Elegant features throughout, including crown molding, and a Juliette balcony, Eat-in kitchen, granite, counter tops, breakfast bar, custom cabinetry, pots and pans drawers, stainless steel appliances, ceramic tile floors and pot lights. Living room is graced with decorative columns, gas stove, gas fireplace, hardwood floors and walkout to spacious backyard oasis that includes patio with bbq area and mature trees. Back inside, the primary bedroom features a generous walk-in closet and ensuite privileges to the five piece bathroom. The fully finished lower level offers three piece bathroom, laundry area and laminate flooring. Double car garage with automatic garage door and inside entry, One minute to QEW, close to Costco and all amenities. (id:59911)
Apex Results Realty Inc.
47 Plum Tree Lane
Grimsby, Ontario
Offers welcome at anytime with 801 and schedule B (id:59911)
RE/MAX Escarpment Realty Inc.
206 - 205 Lakeshore Road W
Oakville, Ontario
Welcome to Windemere Manor, an exclusive Art Deco-inspired boutique residence with only 33 suites, steps from Downtown Oakville and Lake Ontario. Suite 206 is a breathtaking 2-bedroom, 2-bathroom corner unit, offering a serene northwest exposure and an expansive approx. 1,600 sq. ft. terraceperfect for outdoor entertaining. Floor-to-ceiling windows wrap around the suite, flooding the space with natural light and showcasing the meticulous attention to detail throughout. This elegant space features 9-ft ceilings, 6-inch engineered wide plank oak flooring, 7-inch baseboards, crown moulding, solid core safe & sound doors, Hunter Douglas electric blinds, and custom closets. The primary suite is a private retreat with a spacious walk-in closet and a luxurious 5-piece ensuite. The custom Barzotti kitchen is a chefs dream, boasting Caesarstone countertops, soft-close cabinetry, a generous island, a separate cooktop, and double wall ovens blending style and functionality. Suite 206 includes two parking spaces and a locker for added convenience. Residents of Windemere Manor enjoy premium amenities, including a fitness center, terrace with BBQ, library, meeting and social rooms, sauna, billiards, and a kitchen. Downsize and experience the ease of turnkey living without compromising outdoor space, all within walking distance of Kerr Village and Downtown Oakvilles vibrant shops and restaurants. (id:59911)
RE/MAX Escarpment Realty Inc.
394213 Concession 2
West Grey, Ontario
An Extraordinary 90-Acre Retreat in the Heart of Grey County tucked behind a peaceful country drive, this breathtaking 90-acre farm is a true hidden gem offering unmatched serenity and timeless charm, just minutes from Durham, Thornbury, Collingwood, and Owen Sound. Step into this unforgettable 1890s farmhouse where heritage charm meets modern living. The main floor welcomes you with a chef's dream kitchen complete with granite countertops, ample cabinetry, and an eat-in area that captures views of the surrounding landscape. Just off the kitchen is a practical laundry/mudroom with a work sink and additional shower tailor-made for country living. The cozy living room with fireplace sets the tone for relaxing evenings, while the spacious office, also with a fireplace, offers a focused, inspiring space for remote work or creative pursuits. The sun-filled family room is a standout, wrapped in windows and anchored by a wood-burning fireplace the perfect setting for gatherings, games, or quiet reflection. The primary suite is tucked conveniently on the main floor, offering privacy and peace. Glass doors lead to the deck, while a large walk-in closet and elegant 3-piece ensuite invite relaxation, with only birdsong for background. Upstairs, three generous bedrooms with original wood floors and a full bathroom provide ample space for family or guests. Below, two distinct basements offer versatility, one with soaring ceilings, ideal for a workshop or studio, and the other housing the home's geothermal system for efficient, eco-conscious heating. Beyond the home, the magic continues, a massive barn stands ready for livestock, equipment, or creative ventures, while a thriving vineyard awaits your care and imagination. This is more than a property, it is a rare and radiant lifestyle, nestled in one of Ontario's most scenic regions.Come home to heritage, harmony, and unmatched opportunity (id:59911)
Exp Realty
617 Wettlaufer Terrace
Milton, Ontario
True Ravine Lot/ Must See, 125' Deep Irreg Forest Lot Nestled in Milton Scott Neighborhood. Enjoy the Privacy and Quiet/Breathtaking Views with Your Family in Spacious 5 Bedrooms and 5 Bathrooms, Beautiful 49' Heathwood Forest Model, Carpet Free, 9 Ceiling for Mail Floor. Open Concept From Office, Living Rm, Dinning, Roughly 5000 Sqft Of Living Space, 3627 Square Feet Plus With Fully Finished Basement Features 2nd Kitchen, 5th Bedroom, 5th Washroom, 2nd Family Room, 2nd Den, 2nd Office, and Ample Storage Room, New Air Conditioner (2023), Attic Insulation (2021), Animal Roof Enforcement, Blind, Patio, Fridge, Stove, Hood, Painting, and A Lot Upgrade.Extras: S/S Built-In Kitchen Appliances (Main & Basement), All Electrical Light Fixtures, All Window Coverings, Washer & Dryer. (id:59911)
Real Home Canada Realty Inc.
85 Robinson Street Unit# 810
Hamilton, Ontario
Welcome to 85 Robinson Street, a stylish 1-bedroom + den condo nestled in the heart of Hamilton's desirable Durand neighbourhood. Surrounded by historic charm, lush parks, and some of the city's best shops and restaurants, this location offers an unbeatable urban lifestyle. Just minutes to Locke Street, James Street, St. Joseph's Hospital, and the GO Station-everything you need is close at hand. Inside, you'll find a thoughtfully upgraded unit featuring a quartz waterfall island, stainless steel appliances, modern lighting, and durable vinyl flooring throughout. The spacious den is ideal for a home office or guest space. Enjoy the comfort and efficiency of a geothermal heating and cooling system, exclusive to this eco-conscious building. Residents also have access to top-notch amenities including a fitness centre, media room, party room, and an outdoor terrace. The unit comes complete with one underground parking space and a storage locker. Don't miss your chance to live in one of Hamilton's most sought-after neighbourhoods. (id:59911)
RE/MAX Escarpment Golfi Realty Inc.
357 Southam Drive
Kawartha Lakes, Ontario
Discover the perfect blend of tranquility and adventure with this delightful four-season home, ideally located just north of Fenelon Falls on the picturesque Burnt River. This prime location offers direct access to the Trent-Severn Waterway, making it easy to explore Cameron Lake, Sturgeon Lake, and Balsam Lake. Featuring 2 bedrooms and 1 bath, this cozy residence boasts and open-concept living and dining area highlighted by a charming propane fireplace. Enjoy stunning lake views from the inviting three-season sunroom, an ideal spot for relaxation. The property also includes a spacious deck with a gazebo, perfect for outdoor entertaining and appreciating the serene surroundings. Additional amenities include a single car garage, a shed for extra storage, and a bunkie with hydro-ideal for guests or as a private retreat. This home is a unique waterfront opportunity you won't want to miss! Improvements include Updated Septic, Metal Roof new in 2015, Gutter Guards new in 2021 & Riverfront dock/sitting area. (id:59911)
RE/MAX All-Stars Realty Inc.
200 Dundas Street
Greater Napanee, Ontario
Discover this meticulously maintained 2-bedroom, 1-bathroom home nestled in the heart of Napanee. Perfectly suited for first-time buyers, downsizers, or anyone seeking a move-in-ready property, this charming home offers comfort, functionality, and pride of ownership throughout. Enjoy a bright and welcoming living space, a well-appointed kitchen, and a thoughtfully designed layout that maximizes every square foot. Located just steps from downtown amenities, including shops, restaurants, parks, and the waterfront, this home combines small-town charm with everyday convenience. (id:59911)
Exp Realty
5 Joyce Crescent
Belleville, Ontario
For the first time in over 45 years this 3 bed, two bath, side split is being offered for sale. Located on one of the most desirable crescents in all of Belleville's east end this home is perfect for first time home buyers, small families, and the walk out basement offers duplex potential for investors. The pristine original hardwood throughout the main floor demonstrates just how well the owners cared for this home over the last half century. The upper level has three spacious bedrooms and a 4 piece bath. The finished basement is just waiting to be reimagined and has a large rec room, a 3 piece bath, laundry, and storage. Exiting through the rear basement walk out we find a well proportioned yard and large two car detached garage that is difficult to find in the east end and is large enough for two cars, all your toys, or a large workshop. All electrical was updated approximately 15 years ago and the utility bills are available in the documents section ***CHECK OUT THE VIRTUAL TOUR IN HD AND BOOK YOUR SHOWING TODAY!!!**** (id:59911)
RE/MAX Quinte Ltd.
75 Tessa Boulevard
Belleville, Ontario
DROP DEAD GORGEOUS, executive style bungalow located in one of Bellevilles most desired east end neighbourhoods! This luxurious 3 bed, 3 bathroom home offers well over 2000 sq. ft. of beautifully finished living space including a mostly finished basement. From the moment you enter, you're welcomed by soaring 9-foot ceilings and an abundance of natural light that enhances the homes open, airy ambiance. The heart of the home is the oversized chefs kitchen, a true culinary haven complete with top-tier stainless steel appliances including a striking double-door stove, ample counter space, and a generous breakfast bar perfect for casual dining or entertaining guests. The open-concept living and dining areas flow effortlessly, anchored by an impressive gas fireplace that adds warmth and character to the space.Step out onto your private deck and fully fenced back yard which provides an ideal setting for relaxing evenings or weekend gatherings. The primary suite is a serene retreat, designed with relaxation in mind. It features a beautifully finished ensuite with an oversized, walk-in glass shower that evokes the tranquility of a luxury spa.This exceptional home offers the perfect balance of sophistication, comfort, and location; a rare opportunity not to be missed! (id:59911)
Keller Williams Inspire Realty
114 Bullis Road
Brighton, Ontario
This charming century home is hidden on a private treed property, a quiet get away from daily hustle and bustle. The large deck and over size above ground pool make it an excellent place to entertain family and friends. Custom cabinetry in the eat in Kitchen with original tin ceiling. Living room with original pine floors and trim giving the home a cozy feel. Main floor bedroom and 2 piece bath. The second level has two more bedrooms and 4 piece bath as well as an office area. The third story attic is finished with a family room where the kids can hangout. The extra space in outside building would suit many uses, such as Studio, small business or storage. The home has many upgrades - deck 2019, roof , Propane furnace, A/C - 2022, Drilled well - 2023. There is so much country charm to this well maintained home, it is ready for the next family to move in. Conveniently located near Timber Ridge Golf Course, close to 401, Schools and Shopping. It is on the gate way to Prince Edward County with an abundance of wineries and beaches. (id:59911)
Century 21 Lanthorn Real Estate Ltd.
0 Tedford Drive
Selwyn, Ontario
In beautiful Burleigh Falls, this level lot is near Stoney Lake! This 2.3 acre lot is heavily treed and wooded. This lot offers great opportunity and privacy. Build your dream home or cottage today! (id:59911)
RE/MAX Hallmark Eastern Realty
