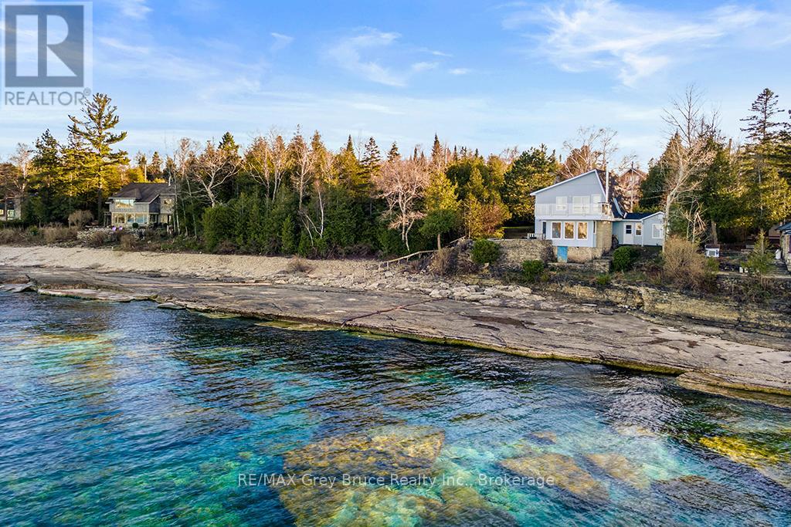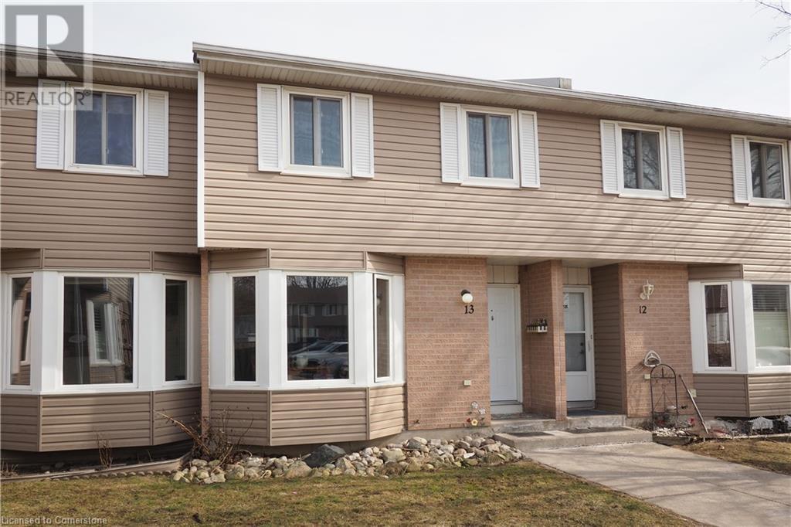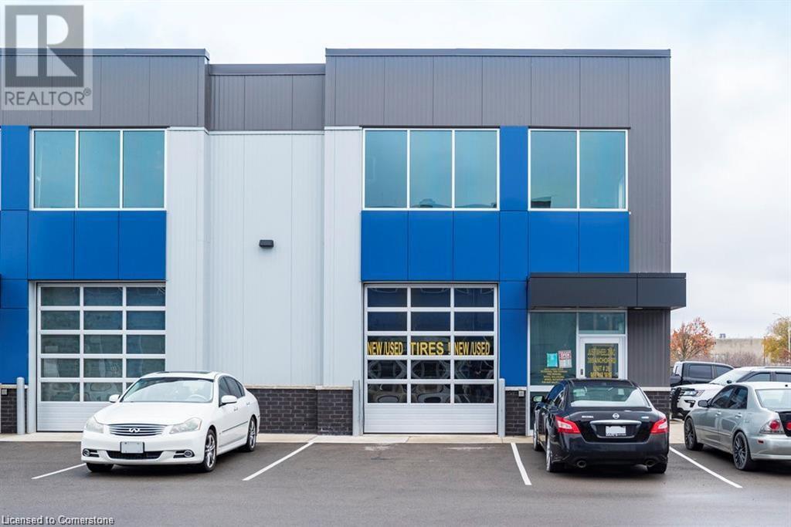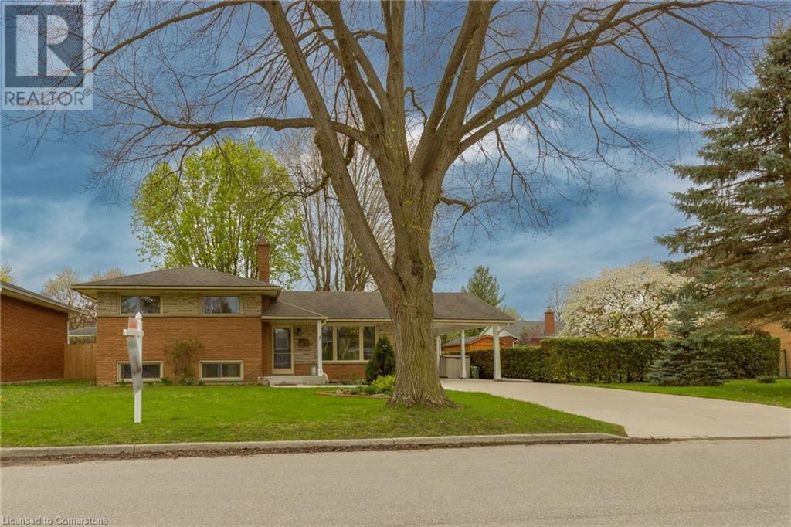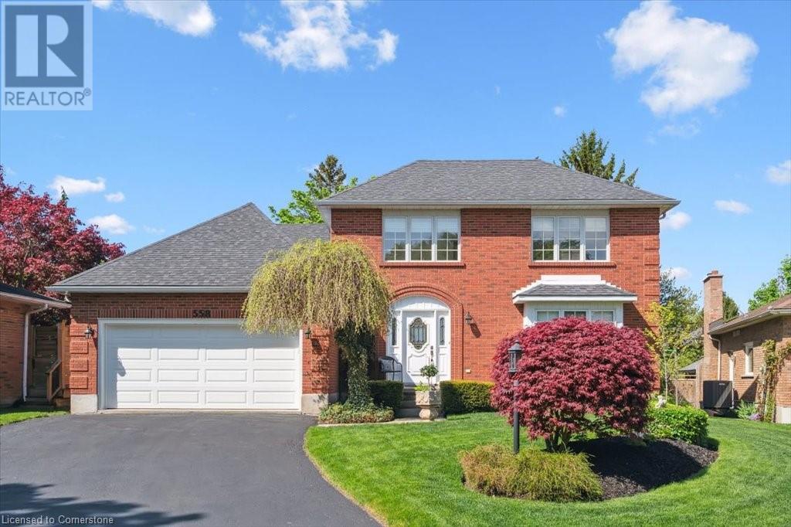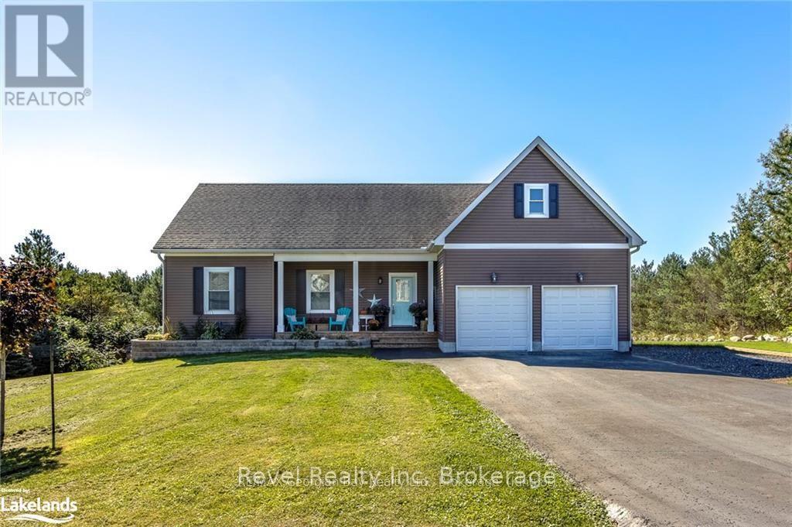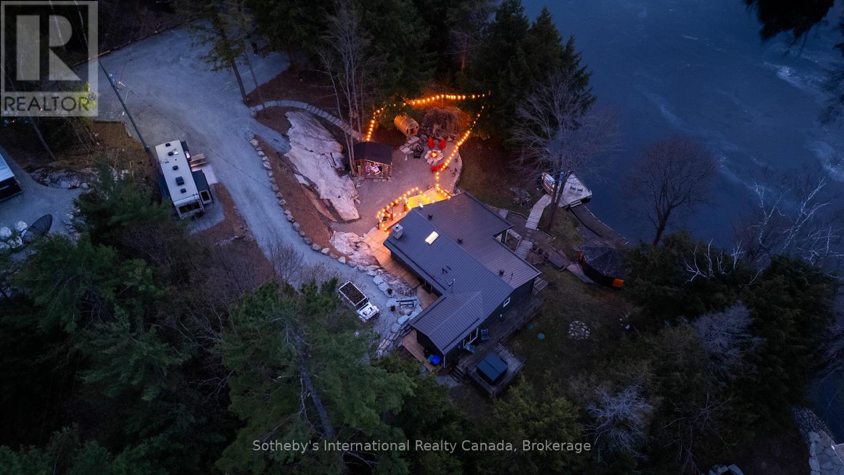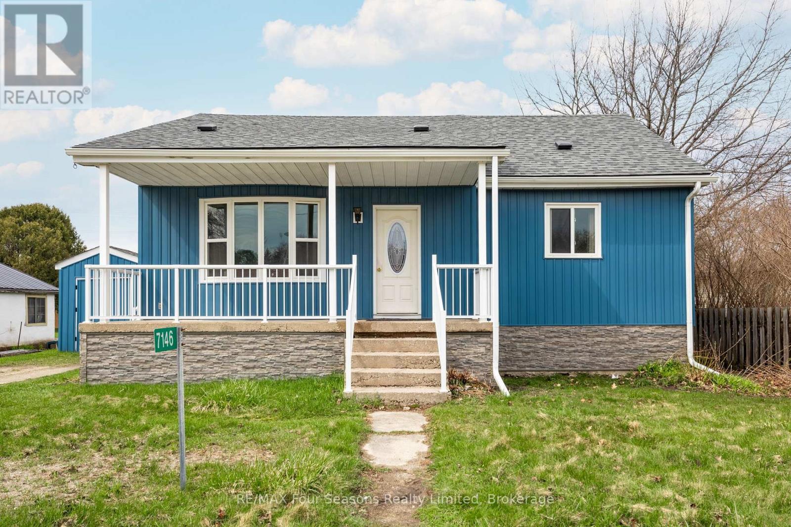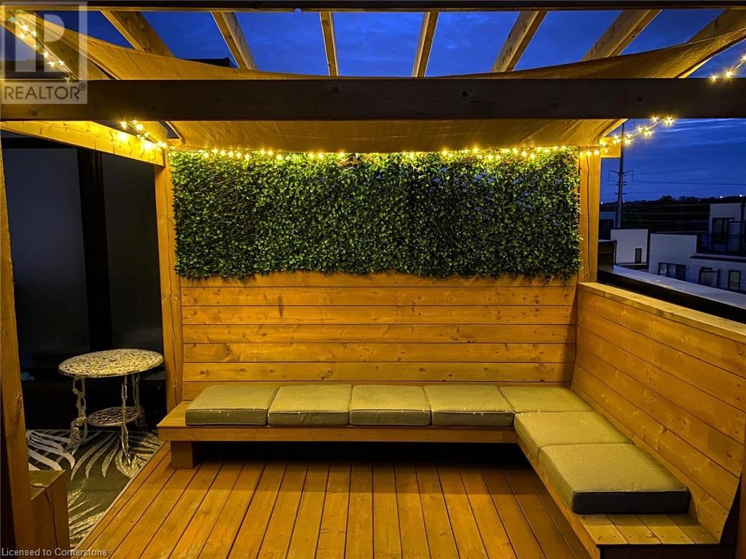62 Haylock Avenue
Centre Wellington, Ontario
Welcome to an extraordinary home in Eloras sought-after South River community. Built in 2023 by Granite Homes, this meticulously crafted 4-bedroom, 3 full bath, 1 powder room residence backs onto a serene pond, offering peaceful water views and a cottage-like setting. Savour morning coffee by the water, or explore nearby trails, including the scenic Trestle Bridge Trail. Walkable to downtown Elora yet perfectly distanced from tourist bustle, this location balances charm and tranquility. Inside, every element has been thoughtfully curated. The designer kitchen features a herringbone backsplash, cream uppers, light grey lowers and island, waterfall quartz counters, sleek black hardware, gas stove, and custom coffee bar. The family room is a showstopper with a gas fireplace, walnut slat feature walls, and elegant coffered ceilings. A glass staircase leads to the upper level, where a spa-inspired bath awaits with a waterfall shower, niche, and glass surround. White oak floors and black window frames add warmth and sophistication. The bright, finished walkout basement extends your living space with natural light and outdoor access. With a double car garage and premium finishes throughout, this home is crafted for the most discerning buyer. *Quick closing available* (id:59911)
Exp Realty
94 Isthmus Bay Road
Northern Bruce Peninsula, Ontario
You won't believe the view, 150 feet of unobstructed water frontage, with private stair access to the water and natural rock shelf. Upon entering the foyer of the 3 season cottage you will find a main level bedroom, open concept living dining and kitchen with large water view windows, sliding glass doors to a walk out deck. The second story offers a large Main bedroom with direct access to a large balcony equipped with glass railings to take in the gorgeous view right from bed, as well as another bedroom and 4 pc bathroom. Within minutes of this wonderfully located property you have access to shopping, public beach, walking trails, hospital, grocery store and more. This property is being sold with the adjoining lot next to it with a separate PIN number, contact your agent today for a private viewing. (id:59911)
RE/MAX Grey Bruce Realty Inc.
10 Mill Creek Road Unit# 13
Cambridge, Ontario
If you're looking for a home that is bright and warm and welcomes friends and family to stay awhile, then this townhouse is for you! The eat-in kitchen leads to the spacious living room with gas fireplace and large patio doors letting in all of the sunlight. The backyard is perfect for catching some rays, doing a little micro-gardening, or BBQing with friends. Gas BBQ included. Upstairs you'll find three good-sized bedrooms to fill with family or guests. Lots of natural light here! The 4pc bathroom completes the upstairs. In the basement you'll find a rec room that's open for many options: Turn it into a cozy space to watch TV, a gym to work out in, or an office space. The newly painted floor is slip-proof with grip-paint. Plumbing in the rec room could allow for a future kitchenette. This fantastic space also has a 3pc bathroom, and laundry/utility room. This home offers a spectacular opportunity to get into the housing market without hurting your budget! With reasonable condo fees, parking included, and close to amenities, this is truly a wonderful home. Call today to see it! (id:59911)
Red And White Realty Inc.
395 Anchor Road Unit# 26
Hamilton, Ontario
Endless potential. Brand new commercial unit in convenient Hamilton Mountain location. Light filled space - windowed garage door. Ability to add second floor. (id:59911)
RE/MAX Escarpment Realty Inc.
3 Honeysuckle Crescent
London, Ontario
This spacious 4-level sidesplit is tucked into a fantastic neighbourhood in East London, just minutes from Fanshawe - College - making it perfect for families, investors or anyone looking for extra space to grow. Step inside to find a bright main floor featuring a generous living room and dining area, with sliding doors that lead out to a massive backyard oasis. Enjoy summer BBQs on the concrete patio under the charming pergola, with plenty of room for kids, pets, or future garden dreams. Upstairs, you'll find three comfortable bedrooms and a full bathroom, while the lower level boasts two large living spaces and a separate entrance - ideal for creating a future in-law suit or rental setup. The basement level offers even more potential, ready for your finishing touches. Sitting on a huge lot in a friendly, established neighbourhood, this home offers amazing versatility and opportunity. Whether you're a first time buyer, multi-generational family, or savvy investor, 3 honeysuckle is full of possibility. Come see it for yourself! (id:59911)
RE/MAX Twin City Realty Inc.
RE/MAX Centre City Realty Inc
558 Hemingway Place
Waterloo, Ontario
This exquisite 5 bedroom home is located on a quiet cul de sac in one of the most sought after areas in all of Waterloo, Beechwood West. The owners have maintained this home inside and out, and it shows! From it's 2 x 6 exterior wall construction framing to it's stunning hardwood flooring, custom kitchen, stainless steel appliances, gorgeous sunken family room which features an eco friendly custom wood burning fireplace. This home has it all! The home also has sliding doors from both the kitchen area and the family room to the rear deck which will make entertaining a breeze. If bedrooms are what you need, this spacious home has it. The upper floor features all 5 bedrooms (or 4 with a large loft area), a custom designed main 4 piece bathroom and a nicely appointed spa like 3 piece ensuite for the primary bedroom. The open stairs leading to the basement has a finished foyer with double doors and granite flooring. The basement area is just waiting for your finishing touches, as it has been drywalled, surround sound wiring installed, and rough in for a full bathroom. If you're seeking an exceptional place to call home and raise a family, Beechwood delivers—with outstanding shopping, sports facilities, places of worship, scenic trails, and spacious green parks. It's a community where you can truly thrive every day. If you have school-aged children, you'll find a variety of excellent schools to choose from in the area. (id:59911)
Royal LePage Royal City Realty
25 Isherwood Avenue Unit# A10
Cambridge, Ontario
RENT IS $2195 + UTILITIES. Available immediately. 2 bed & 2 bath stack townhome unit for lease with a patio in the most desirable area of Cambridge. It features a spacious great room, an open concept kitchen with S/S appliances. Moreover, it boasts a master bedroom with ensuite bathroom and a walk in closet. One more good sized bedroom and a family bathroom.Close to all amenities: Schools, Shopping, Walking trails, Expressway, Cambridge Memorial Hospital and surrounding clinics. Direct commuter access to Hwy 401. (id:59911)
Century 21 Right Time Real Estate Inc.
47 Plum Tree Lane
Grimsby, Ontario
Welcome to this delightful, family-friendly property, offering exceptional convenience and comfortable living. The open-concept main floor creates a bright and inviting atmosphere, featuring a spacious living area perfect for gatherings, and an eat-in kitchen boasting abundant storage for all your culinary needs. Step outside onto the large deck, ideal for entertaining or relaxing, overlooking a private, fully fenced yard – a haven for children and pets alike. This home is designed for modern living, with highlights including a primary suite complete with an ensuite bathroom and a generous walk-in closet. Three additional well-sized bedrooms and two full 4-piece bathrooms ensure ample space for family and guests. A convenient main-floor powder room and a dedicated laundry room add to the home's practicality. The finished lower level expands your living space, offering a versatile recreation room for entertainment or hobbies, along with ample storage solutions and a convenient 2-piece bathroom. Enjoy the ease of driveway parking for up to four vehicles. This property's prime location places you within close proximity to parks, schools, the YMCA, and offers seamless access to the QEW (id:59911)
RE/MAX Escarpment Realty Inc.
23 Rue Helene
Tiny, Ontario
Beautiful Ranch Bungalow Minutes from Georgian Bay! Welcome to your ideal family home! This stunning ranch bungalow offers everything you need and more, nestled in a quiet, family-friendly subdivision just minutes from the breathtaking shores of Georgian Bay. Step inside to a spacious and inviting layout featuring a large kitchen complete with elegant quartz countertops perfect for cooking, gathering, and entertaining. With 3+2 bedrooms and 3 full bathrooms, there's plenty of room for your family to grow and thrive. The full walkout basement includes a generous games and recreation room, ideal for family fun or hosting guests. Outside, enjoy a beautifully landscaped, fully fenced yard with an above-ground pool your own private oasis for summer relaxation. Additional features include a two-car garage, gas heating, central air for year-round comfort, rough-in electrical for a hot tub, and access to Bell Fibe high-speed internet to keep you connected. Location, lifestyle, and layout this home truly has it all! Don't miss your chance to live in one of the areas most desirable communities, just minutes from scenic Georgian Bay. (id:59911)
Revel Realty Inc
5270 Dean Trail
Severn, Ontario
TRENT SEVERN WATERWAY access with incredible PRIVACY! Set on a beautifully landscaped 1.5-acre DOUBLE lot along the Severn River in Washago, with almost 200 feet of frontage, this one-of-a-kind property with North/WEST exposure offers a front-row seat to Ontario's natural beauty. With crown land directly across the river, your view will always be wild and uninterrupted. Think turtles floating by on sun-soaked logs and the occasional moose wandering the shoreline. The 3-bedroom, 2-bathroom home is perfectly positioned to take full advantage of the scenery, with large windows, cozy interiors, and year-round comfort. The primary suite offers your own two-piece bathroom, laundry, a large closet, and a walk-out to the back deck. A detached double-car garage provides ample space for vehicles, toys, and tools, while the rest of the property is designed for outdoor living. Nearly the entire lot is professionally landscaped - a mix of open lawn, stone paths, exceptional wood decking, beautifully exposed granite and thoughtfully designed gathering spaces. There's a, sauna tucked into the trees for relaxation, hot tub off the private primary suite, custom firepit for long evenings under the stars, axe-throwing setup, woodshed with dedicated porch area, and screened-in gazebo at the water's edge, offering breathtaking sunset views over the river to play your favourite card games - euchre anyone?! When the sun goes down, the property illuminates with incredible landscape lighting and strings of light at every corner. For RV'ers or frequent hosts, the property is fully equipped with 4 parking pads, each with 30-amp electrical service and water hookups, ideal for visitors or your own home on wheels. You will not run out of parking space either! Combining comfort, space, and a rare connection to untouched wilderness, this is a true riverside retreat - move-in ready and made for making memories. This one is worth seeing! (id:59911)
Sotheby's International Realty Canada
7146 Highway 26
Clearview, Ontario
Updated. Move-in ready. Full of potential. This 4-bedroom charmer is the perfect fit for first-time buyers or savvy investors. With key upgrades completed in 2021, including the roof, siding, and several windows, you can move in with peace of mind. The home offers a flexible layout with 2 bedrooms upstairs and 2 on the main floor, ideal for families or work-from-home needs. Enjoy modern touches throughout, including new flooring, a refreshed bathroom, and fresh paint. Step outside to a new rear deck that's perfect for summer nights or weekend lounging. A nicely-sized shed with power provides great space for storage, hobbies, or a small workshop. The large yard is ready for gardening, kids, or pets and its just a short walk to downtown for local shops and restaurants. With potential for future commercial use, this property offers value today and flexibility for tomorrow. A great opportunity to get into the market with style and options. Don't miss it! (id:59911)
RE/MAX Four Seasons Realty Limited
1155 Stroud Lane Unit# 2
Mississauga, Ontario
Welcome to one of the most sought-after layouts in the Southdown Towns community! Unlike most traditional plans, this rare 3-bedroom, 3-bathroom layout gives you the flexibility to truly define your space. This version of the Applewood Model stands out with its open-concept main floor—offering a bright, spacious living area and a modern kitchen that flows seamlessly into your dining space. Whether you're hosting or relaxing this versatile floorplan adapts beautifully to your lifestyle. Two generously sized bedrooms on the second level offer flexible options for family, guests, or that coveted home office. The entire third floor is your private primary retreat—complete with two closets, an ensuite, and a walkout deck made for morning coffees or evening wine. Head up to the crown jewel: a rooftop terrace with a custom pergola, built-in seating for seven, and a gas BBQ hookup—your summer entertaining HQ. Bonus: two underground parking spots, a private storage locker, and interior garage access just steps from your door. All this in the heart of Clarkson, surrounded by local shops, top dining spots, and some of Mississauga’s best nature escapes—Rattray Marsh, Jack Darling Park, and the waterfront trail. You're also just a short walk to the Clarkson GO and moments from the QEW. City convenience meets lakeside living—don’t miss your chance to make this one yours. (id:59911)
Right At Home Realty

