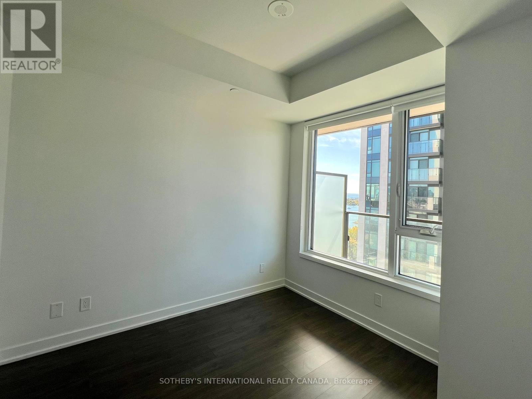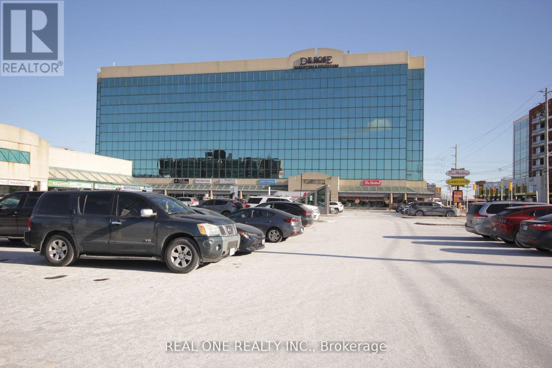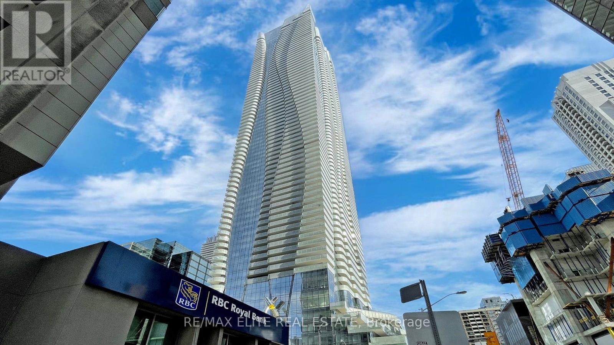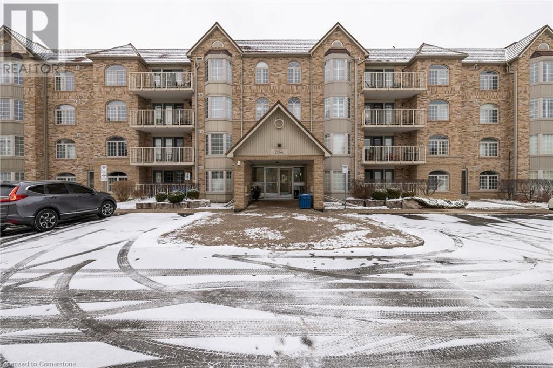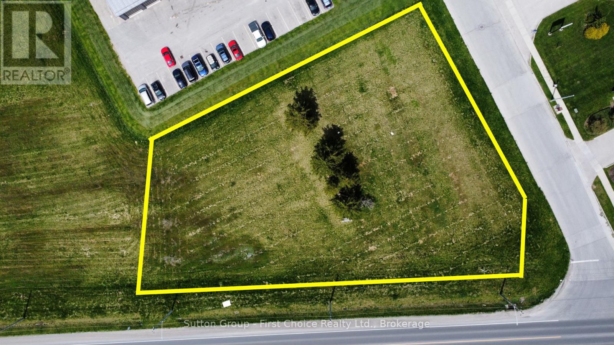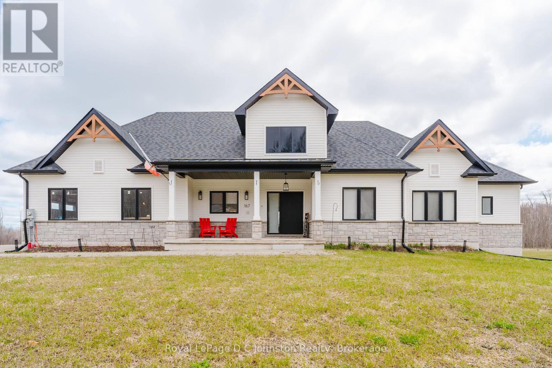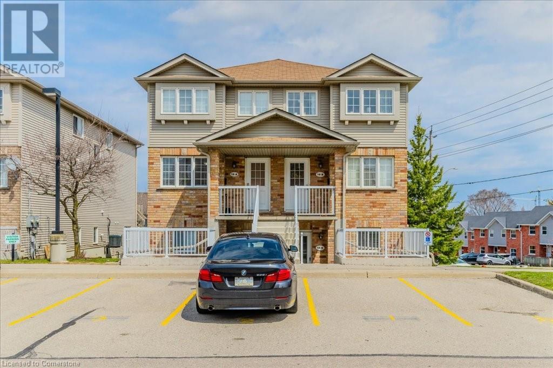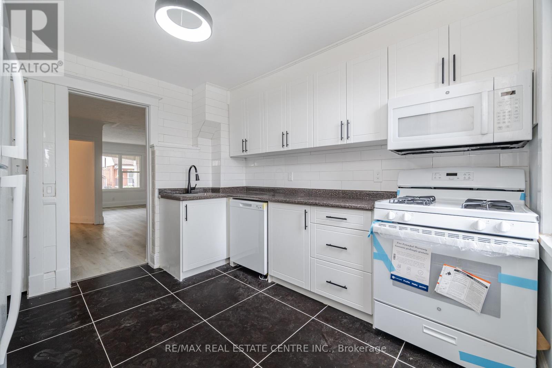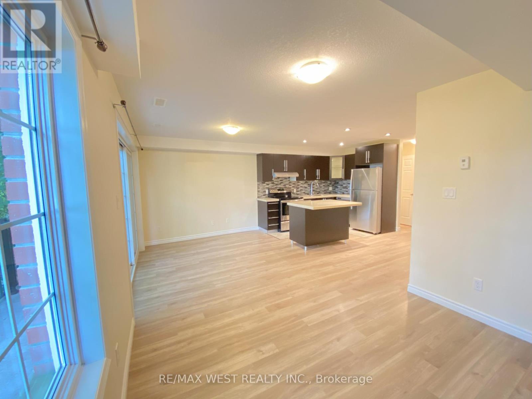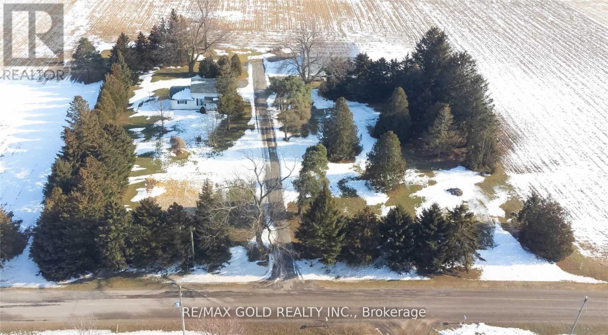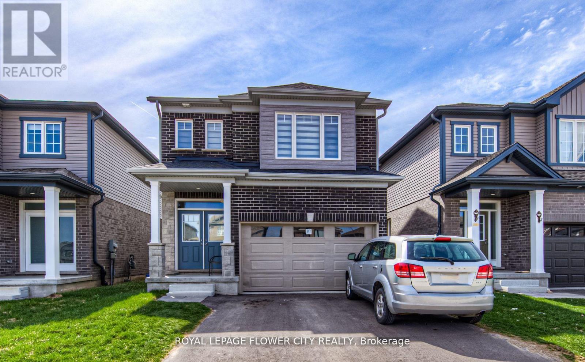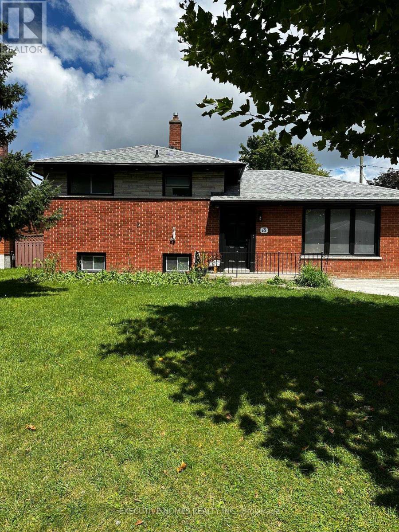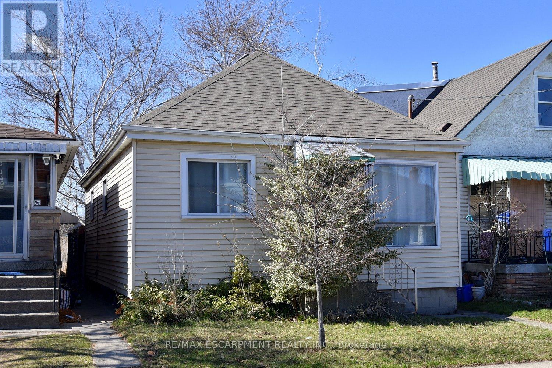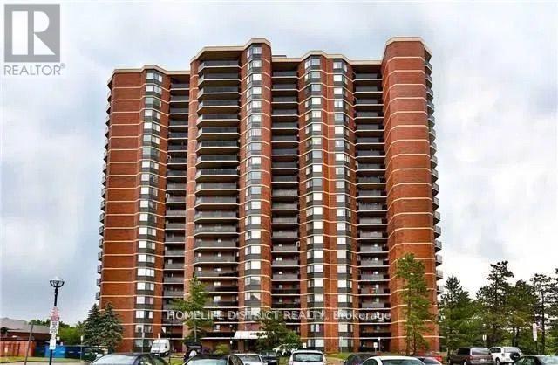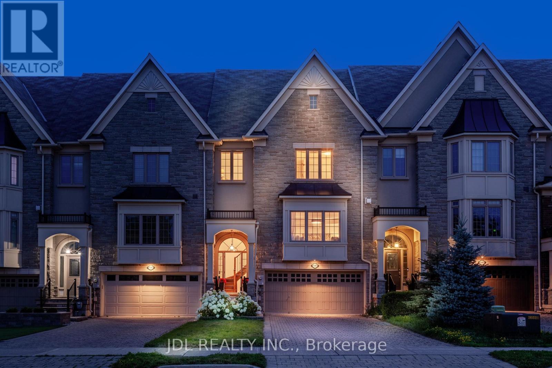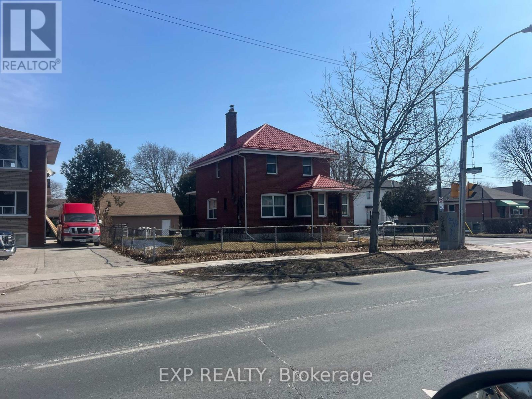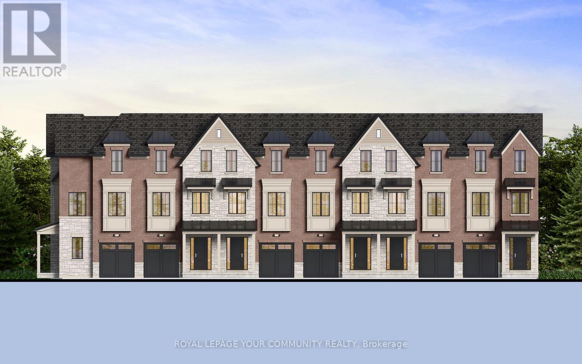2712 - 1926 Lakeshore Boulevard W
Toronto, Ontario
Peacefully situated right across from rolling green parks, beach, lake and access to the beach and lake and short ride away from downtown Toronto. This 770 square foot unit comes with a spacious primary bedroom with an ensuite bathroom, a functional second bedroom, open concept kitchen and a large balcony. The Maribella Condos offer premium family oriented amenities and are within the catchment area of best public schools (Humberside CI). (id:59911)
Sotheby's International Realty Canada
601 - 1280 Finch Avenue W
Toronto, Ontario
Bright Corner Unit In Prime Location* Clean Mid Rise Professional Office Building with a lot of Neutral Light* Centrally Located In North York At The Nw Corner Of Keele & Finch* Sitting Directly Across From The Finch West Subway Station* Tim Horton On Main Flr* Close To York University * Updated Lobby And Elevators. Includes 1 Dedicated Underground Parking** Executive Office Designed w/ Flare Marble Flooring & Custom Silk Rug Inlay * Solid Cherry Doors * Trim & Crown Mouldings * Glass Brick Walls * Bar Sink & 2pc Marble Washroom In The Unit **EXTRAS** Can Be Used For Medical Clinic Or Others Services (id:59911)
Real One Realty Inc.
Ph 609 - 4196 Dundas Street W
Toronto, Ontario
Welcome to Penthouse 609, a breathtaking riverside residence in the prestigious Kingsway neighborhood. This expansive, open-concept condo seamlessly blends elegance and comfort in a boutique setting. Situated in the highly regarded Lambton Kingsway school district, this prime location is steps from parks, the Humber River Trail, tennis courts, and Bloor Streets vibrant shops. Enjoy effortless access to highways, downtown, the airport, Lake Shore, and nearby golf courses. The oversized primary bedroom is complemented by a versatile den/second bedroom, complete with custom-built Murphy beds and storage, making it perfect for guests or a home office. The kitchen impresses with a spacious island featuring a wide-edge granite countertop, stainless steel appliances, upgraded cabinetry, and stylish pot lighting. Wake up to peaceful valley views in the serene master retreat. The unit includes underground parking, a storage locker, and an optional bike lock-up for added convenience. This boutique building has recently undergone a fully-funded renovation, offering exceptional amenities such as a library, social room, gym, and well-maintained common areas. Managed by a dedicated team with a strong reserve fund, it ensures long-term value and peace of mind. Nestled at the rear of the building, this unit provides exceptional quietness, thanks to its superior construction and thicker exterior walls. A short walk to the subway ensures a quick commute downtown. Perched at the top of Prince Edward Drive, this rare gem is moments from scenic trails, acclaimed dining, and top-tier schools. Experience luxury living in one of Toronto's most exclusive communities. (id:59911)
RE/MAX West Realty Inc.
128 Parnell Road
St. Catharines, Ontario
Attention investors and multi-generational families! This unique and versatile property near the lake offers exceptional potential with three separate spaces, each featuring its own kitchen and private entrance. The main level boasts an A-frame cathedral ceiling, fireplace, full kitchen, three bedrooms, and an additional room ideal as an office or dining space with views of the backyard. The side-level includes a one-bedroom plus den, kitchen, and private fenced backyard. The lower level offers its own entrance, kitchen, living room, and one bedroom perfect for extended family or flexible living arrangements. Additional highlights include two private backyards, a fully fenced lot, an oversized two-car garage with separate access, and an extra-large driveway that can accommodate up to 16 vehicles. Located on a quiet street near the lake and close to excellent schools, this rare opportunity is full of potential and endless possibilities. (id:59911)
Royal LePage Realty Plus
119 Bayardo Drive
Oshawa, Ontario
Beautiful Home Located In North Oshawa. Enjoy Living In This Bright And Spacious 3 Bedroom Basement with separate entrance. This Move-in Ready Home Is Located In Close Proximity To Schools, Durham Transit, Recreation Centre And Mins To Hwy 407, 401. (id:59911)
RE/MAX Real Estate Centre Inc.
5606 - 1 Bloor Street E
Toronto, Ontario
Welcome to One Bloor by Great Gulf, a luxury building in the heart of Yorkville, one ofTorontos most desirable neighborhoods. This beautiful sub-penthouse unit is located on the56th floor and offers 2 bedrooms, a den, and 3 bathrooms, with more than 1,000 square feet ofliving space. The unit has large windows with amazing views of the city, and plenty of naturallight. There is direct underground access to Bloor/Yonge subway station, making it easy to getaround the city. The building offers top-quality amenities such as: 24-hour concierge andsecurity, Indoor and outdoor swimming pools, Fully equipped gym and sauna, Party and meetingrooms, Parking and a storage locker are also included. This is a great opportunity to live ina spacious, modern condo in a central location, close to shopping, restaurants, schools, andeverything downtown has to offer. (id:59911)
RE/MAX Elite Real Estate
1707 - 50 Charles Street E
Toronto, Ontario
Luxury 5 Star Condo Living At Casa 3. Beautiful, Bright, Functional Layout 1 Bedroom Unit W/ Large Balcony. Step To Yonge/Bloor Subway Line, Shopping And Amenities, Luxury Retails And 5 -Star Restaurants! Soaring 20Ft Lobby With Hermes French Elegance, State Of The Art Amenities. (id:59911)
Homelife Landmark Realty Inc.
216 Plains Road W Unit# A406
Burlington, Ontario
Welcome to this spacious 1-bedroom condo, perfectly situated in the heart of Burlington’s desirable Aldershot neighborhood, within the sought-after Oaklands Green complex. This top-floor unit offers a bright, open-concept layout with abundant natural light, creating a warm and inviting atmosphere for modern living. The living area extends to a private balcony, perfect for enjoying your morning coffee or unwinding after a long day with newly installed carpet a year ago. The generously sized bedroom features large windows, ample space. This exceptional condo includes underground parking spot #46 and a storage locker for your convenience. Residents can also enjoy fantastic amenities such as a party room, games room, and a private library, all within the well-maintained building. Experience comfortable living in a prime location—close to parks, shopping, transit, and more. Book your private showing today! (id:59911)
Royal LePage Burloak Real Estate Services
360 Home Street
Stratford, Ontario
Proudly presenting 360 Home Street, Stratford. High visibility corner location on a 0.88 acre lot with industrial zoning. Available for immediate possession. Offers are welcome anytime. (id:59911)
Sutton Group - First Choice Realty Ltd.
167 Alexandria Street
Georgian Bluffs, Ontario
Welcome to this stunning 3 bedroom, 2 bathroom bungalow! With outstanding curb appeal and a triple car, heated & insulated garage, this home is perfectly situated on a one-acre lot, just a short drive to Owen Sound and minutes to Cobble Beach and Legacy Ridge Golf Course. Step into a modern and open concept design with soaring 21-foot vaulted ceilings and bright, airy living spaces with engineered hardwood throughout. The spacious kitchen features an eat-up island, a stylish coffee bar with a tiled backsplash and floating shelves. Oversized patio doors in the living room flood the space with natural light, leading to a covered porch, ideal for relaxing or entertaining-rain or shine. The primary bedroom is a true retreat, complete with a large walk-in closet and a luxurious ensuite with soaker tub, walk-in tiled shower feature wall. Two additional bedrooms and a beautiful 4-piece bath offer great space for family or guests. The massive basement, nearly 2000 sqft of unfinished space, is ready for your personal touch with a rough-in for a bathroom, 9' ceilings and large windows that bring in incredible natural light, making it feel nothing like a traditional basement. This home is the perfect blend of modern design and serene country living.Book your showing today! (id:59911)
Royal LePage D C Johnston Realty
50 Howe Drive Unit# 18d
Kitchener, Ontario
Welcome to this beautifully renovated 1 bedroom, 1 bathroom condo that truly checks all the boxes. From the moment you step inside, you’ll notice the fresh and modern updates throughout. Featuring brand new flooring throughout, fresh paint, and a bright, open layout. The kitchen is a standout with all brand new stainless steel appliances & a stylish backsplash. The bathroom has also been renovated giving it a clean and sophisticated feel. A nearly-new washer and dryer adds convenience to your daily routine. Enjoy your own private patio, ideal for relaxing or enjoying your morning coffee. The building offers plenty of visitors parking, and there’s even a children’s playground nearby - perfect for families or visiting guests. This prime location is just minutes from major highways, public transportation, schools, shopping, and trails. This bright & stylish, low-maintenance home is truly move-in ready. (id:59911)
The Realty Firm Inc.
463 Dunsmure Road
Hamilton, Ontario
Welcome to 463 Dunsmure Road in Hamilton a first-time home buyers dream and a rare opportunity to own a pocket-friendly detached home that's priced to sell! This beautifully renovated property features 3 generous bedrooms, 1 stylish bathroom, a bright open-concept living and dining area, and a modern kitchen with brand-new appliances. Freshly painted and exceptionally maintained, it also boasts a private backyard perfect for entertaining or unwinding. Ideally located next to Tim Hortons, with countless dining options, Walmart, big-box stores, and excellent transit nearby, this home offers unbeatable value in a vibrant, family-friendly neighborhood. With one dedicated parking space and easy access to parks and schools, this is the perfect place to start your homeownership journey. (id:59911)
RE/MAX Real Estate Centre Inc.
1 - 93 Gage Avenue
Kitchener, Ontario
This Stack Townhouse Features A Beautiful open Concept Feel Living Room. This 3 Bed 2.5 Bath Home Is Located In The Highly Demanded Area. Main Level Is Open Concept Bright And Versatile. Kitchen Is Combined With A Large Living Room Quartz Counter Top And Much More. (id:59911)
RE/MAX West Realty Inc.
12708 Mclarty Line
Chatham-Kent, Ontario
This House on 2.02 Acre Lot, offers great Farm Style living situated near 401 and Ridgetown Chatham. House And Workshop With A Lots Of Potential for Uses or expansions, Situated Next To 401, Mins from University Of Guelph Campus. This 4 Bedroom Home Is Solid, Well Maintained situated on a huge lot. Beautifully Landscaped Lot With Lush Green Trees. Huge 50x50 feet Workshop/Garage with lots of storage and space to use. (id:59911)
RE/MAX Gold Realty Inc.
51 Beauchamp Drive
Cambridge, Ontario
Welcome To A Beautiful, Detached House with Finished **Legal Basement** Features 4 Bedrooms, 4 washrooms, One and half Car garage. home located In One Of the Most Desirable Area of Cambridge, Quiet Neighbourhood. Main Floor Features Family Rm w/9ft Ceiling, Kitchen With Top Quality S/S Appliances, Granite Countertops and Backsplash. 2nd Floor Offers Prim Bedroom W/5Pc Ensuite, W/I closet, 3 Other Good Size Bedrooms with shared 4Pc Bath. Convenient 2nd Floor Laundry. Entrance Through Garage To Home, Side entrance for Basement features 2 bedrooms and 1 4pc bath. Legal Finished basement is good source of extra income or a Living space for extended Family. (id:59911)
Royal LePage Flower City Realty
18 Silverdale Crescent
London South, Ontario
Located in one of London's most desirable and family-friendly communities, this spacious and versatile property presents an excellent opportunity for investors or large families seeking flexibility, functionality, and strong income potential of up to $ 40000 per month. The main level features three generously sized bedrooms, a modern full bathroom, and a bright, functional kitchen that offers plenty of potential for renovation, allowing the next owner to customize it to their taste and style. The fully finished lower level, with its own private entrance, includes three additional bedrooms, two full bathrooms, and a second kitchen, ideal for multi-generational living or generating rental income. With separate entrances for each level, this home provides privacy and versatility to suit a variety of living arrangements. The expansive driveway comfortably accommodates up to eight vehicles. Set in a warm, welcoming neighbourhood, the property is conveniently close to schools, parks, shopping centres, and everyday amenities offering both comfort and convenience for families and tenants alike. (id:59911)
Executive Homes Realty Inc.
295 Paling Avenue
Hamilton, Ontario
Welcome to the Homeside neighborhood, this move in ready low maintenance home is a great opportunity for the first time buyer or investor. This very well maintained and updated3-bedroom home offers very convenient access to The Link and QEW , major shopping, schools, parks, recreation, transit, plus a bonus fenced yard and rear alley garage and separate parking, the appliances are included. (id:59911)
RE/MAX Escarpment Realty Inc.
1902 - 234 Albion Road
Toronto, Ontario
2-bedroom, 1-bathroom condo with attractive features and a desirable location. Heres a summary of its key features: Key Features:1.Open-Concept Layout: A spacious, well-designed floor plan.2.Natural Light & Views: East exposure with plenty of sunlight. Large balcony offering views of the Humber River, a golf course, and the CN Tower.3.Flooring & Finishes: Laminate flooring throughout the living and dining areas. Pride of ownership evident in the units upkeep.4.Amenities & Utilities: Ensuite laundry for convenience. All utilities included in the maintenance fee.5.Location Benefits: Steps away from TTC, schools, parks, golf courses, and the Humber River. Minutes from highways 401 and 400, making it very commuter-friendly. This property offers a fantastic balance of convenience, lifestyle, and comfort, making it a must-see for potential buyers! **EXTRAS** All existing appliances owned by the seller (id:59911)
Homelife District Realty
1585 Eglinton Avenue W
Mississauga, Ontario
Beautifully maintained executive freehold townhome by Cachet Estate Homes, offering over 2,000 sq.ft. above grade on a premium private ravine lot in the prestigious Barbertown area near Credit River. This meticulously cared-for home provides the space and privacy of a detached-style home alternative. The layout features 9' ceilings, elegant marble tile entry, hardwood floors, and solid oak staircases with wrought iron spindles. The separate living and dining areas are ideal for formal gatherings, while the cozy family room with a gas fireplace and custom built-in shelving offers a relaxing space. The bright breakfast area provides scenic ravine views.The gourmet kitchen boasts granite countertops, tall cabinets, a large centre island, stainless steel appliances, and a gas stove perfect for family meals and entertaining. The walk-out basement opens to a private backyard with a built-in gazebo, offering a serene space backing onto nature.The spacious primary bedroom features a spa-like 5-piece ensuite with double vanity, Jacuzzi tub, stand-up shower, and custom walk-in closet. Upgraded pot lights, chandeliers, and custom window coverings add elegance throughout. A stacked washer/dryer is conveniently located on the lower level, with central air conditioning included.The rare double-car garage and extra-wide driveway accommodate 4 additional vehicles. Located steps from parks, trails, top-rated schools, public transit, and Erindale GO Station, with easy access to Hwy 403/401, Credit Valley Hospital, and Erin Mills Town Centre. This move-in-ready luxury home offers the perfect combination of nature, space, and convenience, situated near the University of Toronto (Mississauga Campus), groceries, places of worship, daycare centers, and transit stops, making it ideal for families or professionals seeking long-term comfort. (id:59911)
Jdl Realty Inc.
655 Browns Line
Toronto, Ontario
Amazing (Non-Legal) Triplex In Alderwood. 3 Separate Apartments On A Huge 55X 140 Foot Lot With Two Frontages (Brownsline/Valermo) Great Neighbourhood With Transit And Shopping Steps Away, Minutes to Sherway Gardens, QEW, HWY 427 & Lakeshore and Longbranch GO. Great Rental Income, Currently Has 1 Tenant Upstairs.Metal Roof, Windows Replaced Around 4 Entrances,2 Sunrooms, Huge Basement Windows, 2012 Survey-Possible Lot Severance, Oversized Double Car Garage With Loft & Hydro Plus 4 More Cars In The driveway. Two Very Large Backyards.Great Investment Property With Income Potential. A Must See Property. Not a legal triplex/ Agent and seller do not warrant the retrofit status of the basement or other 2 units. (id:59911)
Exp Realty
35 Wildlark Crescent
Kitchener, Ontario
Stunning Home for Sale Sunlit, Spacious & Perfectly Located! * Prime Location - Walking distance to Sandhills Public School & St. Dominic Savio Catholic School. - Close to The Real Canadian Superstore, The Boardwalk, restaurants, and shopping. - Convenient bus route access for easy commuting. * First Floor Highlights - 3 bedrooms, 1.5 baths, flooded with natural light. - Multi-color pot lights, hardwood floors, spacious layout. - Master bedroom with walk-in closet and private half-bath. - Kitchen with granite countertops, gas stove, double-door fridge, oven, microwave, dishwasher. - Attached garage, in-unit laundry (washer & dryer), central vacuum, summer dehumidifier. - Backyard with lush garden, gazebo, large deck (with natural gas line), and storage hut. * Lower Floor / In-Law Suite - Separate entrance, 2 bedrooms, 1 full bath, large living room - Modern eat-in kitchen with breakfast bar, granite counters, under-cabinet lighting - Hardwood floors, recessed pot lights, built-in closet drawers - Separate laundry (washer & dryer) - Currently rented for $2,200/month; tenant can stay or vacate. Don't miss this AAAA+ home! Book your tour today! (id:59911)
Royal LePage Wolle Realty
334/340 Ardagh Road
Barrie, Ontario
Attention Developers, Investors, and Builders Unmissable Development Opportunity in Barrie! An incredible chance to develop and build 20 modern townhomes in one of Barrie's most sought-after neighborhoods. Fully Approved: Zoning bylaws completed and approved for 20 townhomes. Ready to Build: All necessary permits and plans approved Development Charge Credits: Includes 2 valuable development charge credits. Prime Location: Situated in a high-demand area ideal for families, commuters, and professionals. This is a rare, turnkey opportunity with immense potential for ROI. Projects like this don't last long act fast and secure your position in one of Barrie's premier developments. Full plans and further details. Available upon request (id:59911)
Royal LePage Your Community Realty
1206 - 23 Oneida Crescent
Richmond Hill, Ontario
Welcome to this feature-rich apartment located at yonge & Hwy7 in Richmond Hill! Spacious, south exposure, functional layout. Close to schools, shopping, and a short min access to Go train and Viva bus terminal (id:59911)
Royal LePage Your Community Realty
1705 - 898 Portage Parkway
Vaughan, Ontario
Amazing Transit City Tower Located At The Heart Of Vmc. Unobstructed South City View. 2 Bedrooms Functional Layout W/2 Full Bath. Large Balcony. Open Concept Modern Kitchen. Laminate Floor Throughout. Steps To Ttc Subway&Bus Hub, Viva & Zum Lines. Close To Major Highways And Ymca. 7 Mins Subway Ride To York University. Close To Ikea, Costco, Vaughan Mills Mall. 1 Locker Included. (id:59911)
First Class Realty Inc.
