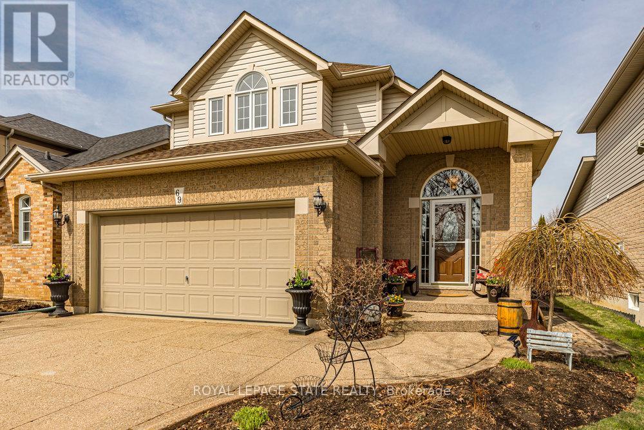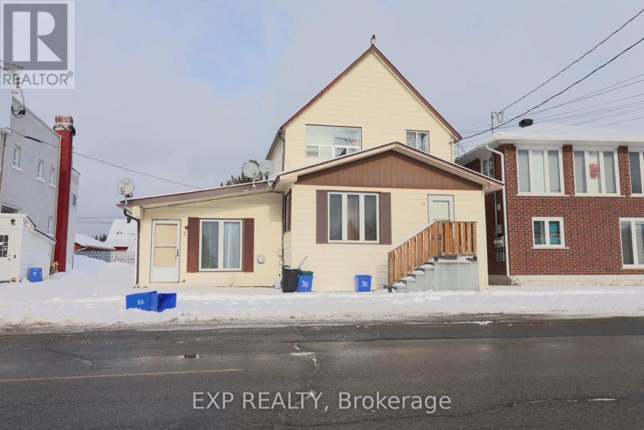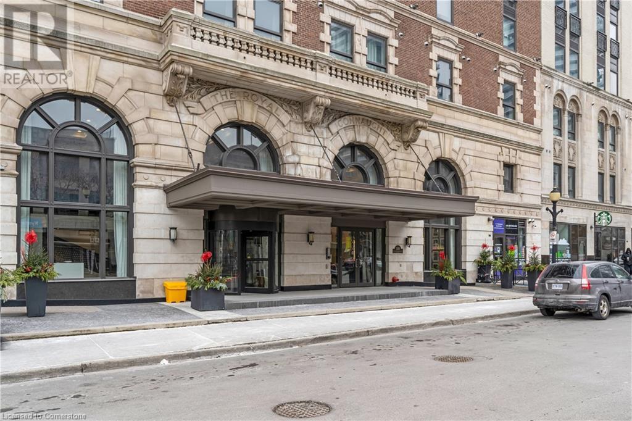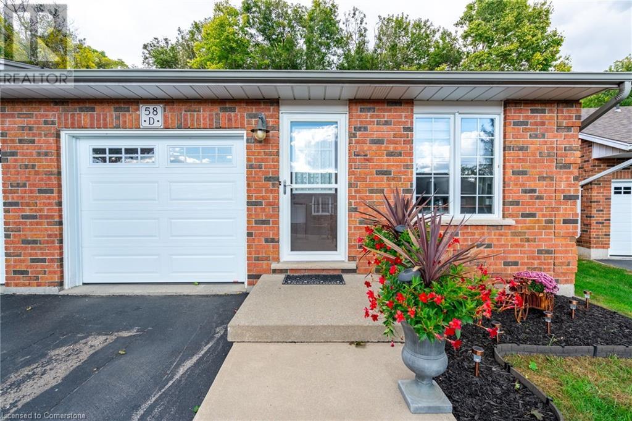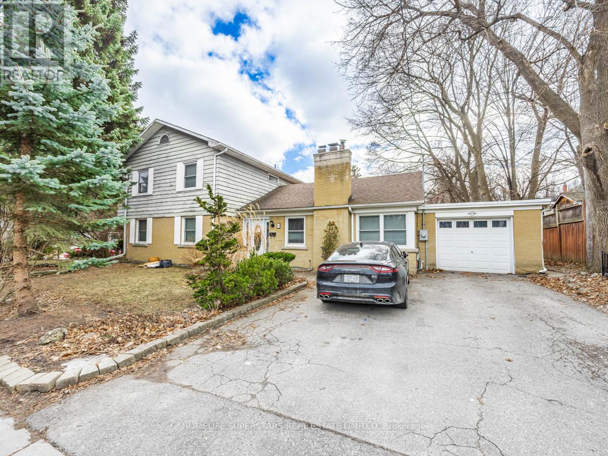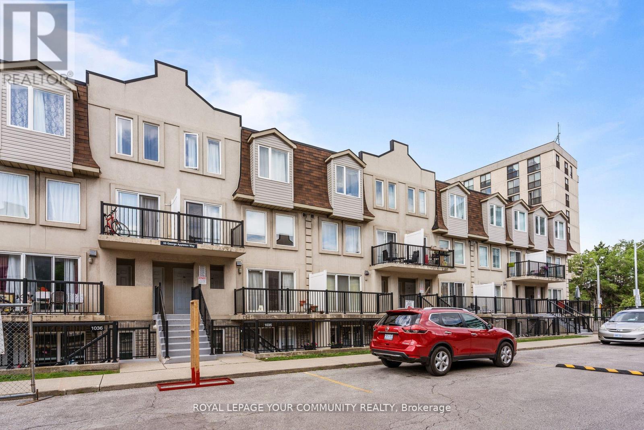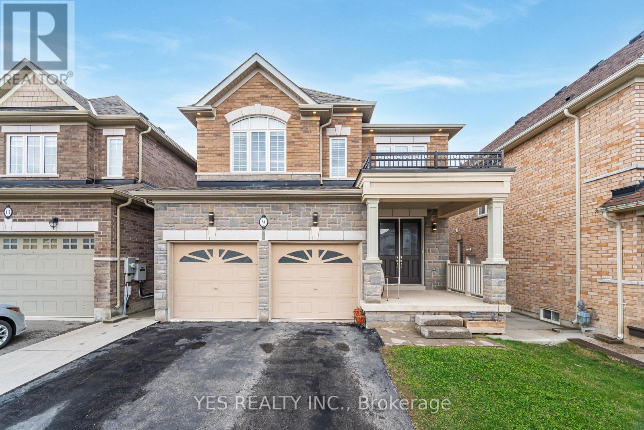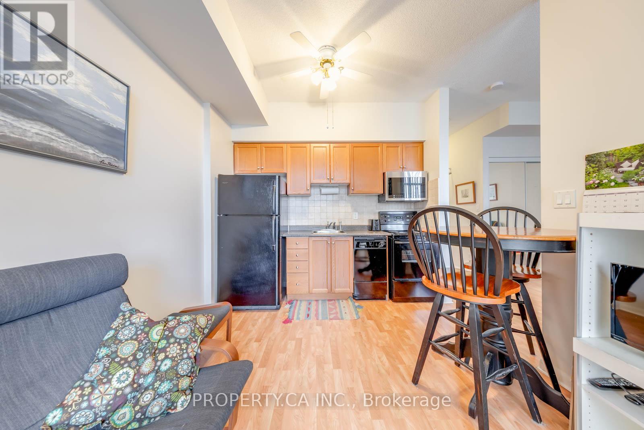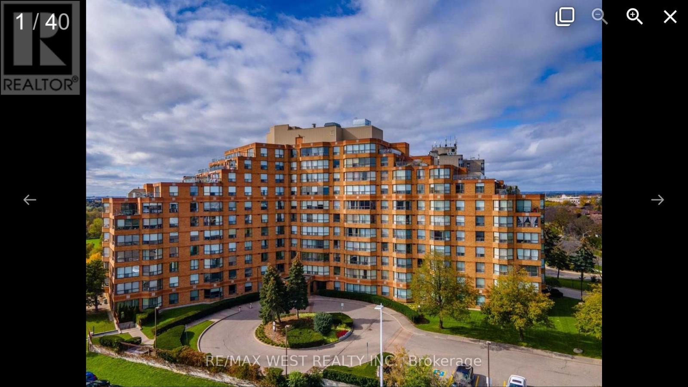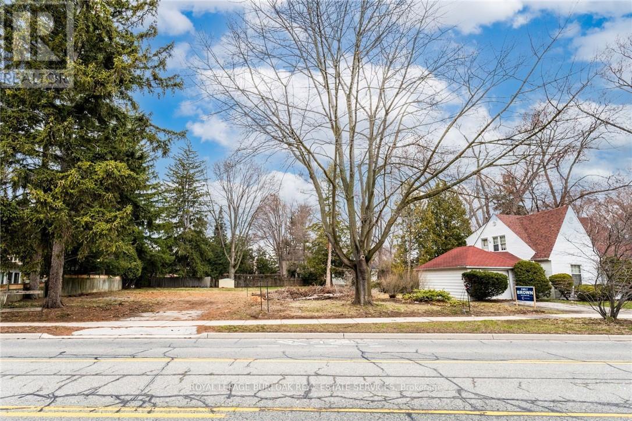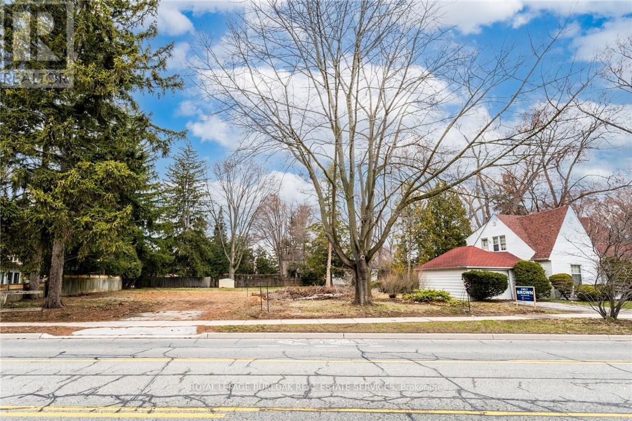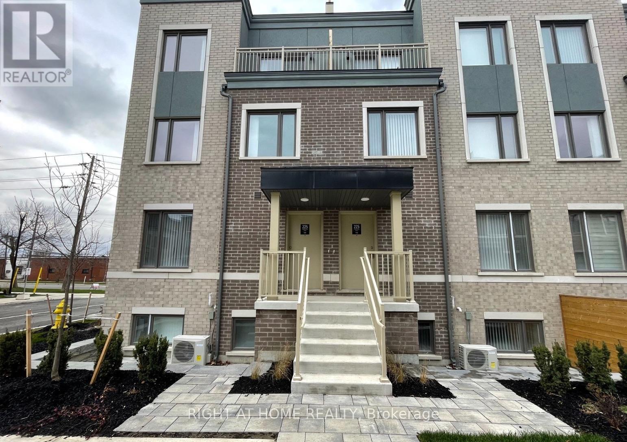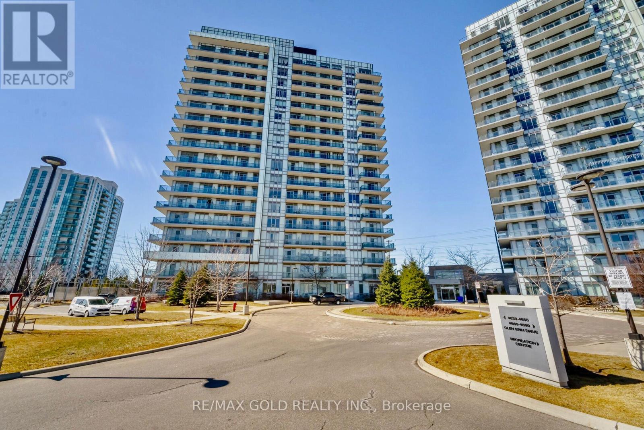87 Mayland Trail
Hamilton, Ontario
Welcome to 87 Mayland Trail Sunfilled townhouse offers 3 bedrooms and 2.5 bathrooms in the desirable Penny Lane neighborhood. The main floor includes a versatile recreation room with access to a fully fenced backyard and direct entry to the garage. On the second floor, you will find a modern kitchen with a breakfast bar, a spacious living area with hardwood floors, a powder room, and a dining area perfect for hosting guests. Each bedroom provides privacy and comfort, with the primary bedroom featuring a large closet, big windows facing south, and a 4-piece ensuite bathroom. Fully fenced backyard, ideal for outdoor relaxation. Large deck on the second floor. Laundry facilities are conveniently located on the third floor. This home is close to amenities such as schools, parks, the scenic Albion Falls, restaurants, big box stores, and major roads including HWY20, Red Hill Parkway, QEW, and Lincoln Alexander Parkway. (id:59911)
Right At Home Realty
63 Bloomfield Crescent
Cambridge, Ontario
2400 Sq. Ft., 1 Year NEW Detached Home built by prestigious builder Green park in high demand newly built master planned subdivision "Hazel Glenn" Model Garden 3 Elevation 1. Spacious Living/Dining area. Separate Family Room. 9' feet High Smooth Ceiling on main & Laminate floors throughout. Upgraded Kitchen, matching backsplash and extended Kitchen Cabinetry. Pot Lights On Main Floor, 2nd Floor Hallway & Primary Bedroom. Matching Solid Oak stairs leads to Huge Master Bedroom with 5-pc Glass Shower Ensuite. 2 other very good size Bedrooms and Flex area to use for study or office work. Central Vacuum, Water Softener and Water Filter in Kitchen. (id:59911)
RE/MAX Gold Realty Inc.
69 Brookheath Lane
Hamilton, Ontario
Welcome to this charming two-storey home nestled in the quaint community of Glanbrook, just minutes from Hamilton and all essential amenities. This beautifully maintained property features three spacious bedrooms and a fully finished basement, complete with a cozy gas fireplace, perfect for relaxing evenings or entertaining guests. Step into the bright eat-in kitchen, outfitted with sleek stainless steel appliances and offering a walk-out to the fully fenced backyard, an ideal space for outdoor dining, play, or quiet morning coffee. The main floor also includes a warm and inviting family room centered around a second gas fireplace and open to the spacious Kitchen. Nice feature for families. A grand staircase leads to the upper level, where you'll find three generously sized bedrooms. The primary suite boasts a lovely four-piece ensuite with a deep soaker tub, providing the perfect retreat at the end of the day. The backyard offers a safe and private outdoor setting, perfect for families, pets, or weekend gatherings. With its blend of comfort, space, and convenience, this home is an ideal choice for those seeking peaceful suburban living with quick access to the city. (id:59911)
Royal LePage State Realty
53 Main Street E
Greater Sudbury, Ontario
Attention investors! Discover this cash-flowing triplex offering a standout opportunity with $47,522 in annual income and a solid net operating income of $32,743. Featuring two 2-bedroom units and one 1-bedroom unit, the property is separately metered for hydro, with two of the three tenants paying their own utilities. Recent upgrades include all-new windows, an efficient natural gas furnace, and a 2019 roof replacement on most sections of the property (with just one section remaining). Financials are available upon request. Unit 3 is currently tenanted but offers excellent value-add potential with some updates needed, giving investors the chance to increase returns even further. Located in a quiet town just a short drive from Sudbury, this triplex offers convenient access to schools, parks, shopping, and public transit. A rare chance to secure a cash-flowing asset in a desirable location - don't miss out! (id:59911)
Exp Realty
112 E King Street East Street E Unit# 1110
Hamilton, Ontario
Never-tenanted beautiful condo unit! Experience unmatched luxury at the Royal Connaught nestled in the heart of Hamilton. This iconic residence offers an unparalleled blend of sophistication and convenience, just steps from many dining, entertainment, and shopping destinations. Located on the 11th floor, just one level below the penthouse, this upgraded 1-bedroom, 1-bathroom executive suite redefines modern elegance with 9-foot ceilings that enhance the sense of space and airiness. The unit boasts a spacious primary bedroom, a sleek kitchen adorned with stainless steel appliances and granite countertops, in-suite laundry for added convenience and a private balcony overlooking a tranquil inner courtyard and BBQ terrace Shared facilities include an exclusive gym, theatre room, media room, and party room, ensuring every amenity you need is at your fingertips. Enjoy the convenience of a Starbucks right below the building and the vibrancy of Hamilton's most central downtown location. Plus, enjoy the security and convenience of your own underground parking spot. Please call 905 523 9837 if attending open house and realtor will will let you in. (id:59911)
Keller Williams Complete Realty
58d Harris Avenue
Brantford, Ontario
Charming Home with Endless Potential! Perfect for First-Time Buyers or Downsizers! This delightful home that's been loved and taken care of offers a rare opportunity to live in a highly sought-after community. With garage access directly into the home, bringing in groceries or staying dry on rainy days has never been easier. Plus, the garage is prepped for an EV charger, catering to your modern needs. Inside, you'll find the added convenience of laundry facilities on both the main and lower levels, a thoughtful feature that adds ease to everyday living. The home is filled with natural sunlight, thanks to its high ceilings and large windows, creating a warm and welcoming atmosphere. The back deck, complete with a retractable awning, is ideal for relaxing or entertaining, offering shade and privacy as needed. The deck overlooks peaceful greenspace, providing a tranquil connection to nature right in your backyard, For those looking for flexibility, this home boasts in-law suite potential, making it perfect for multi-generational living. Whether you're a first-time buyer or downsizing, this home is full of possibilities. Don't miss out on the chance to make this charming home your own! (id:59911)
RE/MAX Escarpment Golfi Realty Inc.
264 Cannon Street E
Hamilton, Ontario
In The Heart Of The Hamilton Core Located Close To All Amenities, This Beautifully Maintained 1 Bedroom, 1 Bathroom + BASEMENT With A Separate Entrance And Private Use of Backyard. Close To Hospital, Transit, Schools, Shopping And Local Amenities. (id:59911)
RE/MAX Ultimate Realty Inc.
Bsmt - 6 Sweet Briar Lane
Brampton, Ontario
Gorgeous 3 Bedroom with Full Washroom, Kitchen and Separate Laundry! Recently Renovated (New Vinyl Flooring, New Stove, New Hood Fan, Freshly Painted)! Absolutely Great Place To Live For A Family! Amazing Location Hurontario/Mayfield! Entrance From The Garage! Close To Schools, Plaza, Parks, Places Of Worship And Hwy 410! Very Modern & Open Concept Layout With Large Living Room! Great And Quiet Neighborhood! Move-In Ready! (id:59911)
Homelife/miracle Realty Ltd
18 Armstrong Street
Brampton, Ontario
Spacious 5 bedroom detached house in Brampton downtown area, excellent location, great home for extended family. 3bedrooms on second floor, 2 bedrooms on main floor, two portions of the basement finished with 2 bedrooms and one full bath each. 200 Amps upgraded electrical panel, close to Gage Park, Restaurants, Go transit and Hospital. Huge reduction in the price, Seller is motivated. (id:59911)
Homelife Superstars Real Estate Limited
1035 - 55 George Appleton Way
Toronto, Ontario
Nearly 1000 sqft of renovated luxury and functionality - 2 bed plus huge den, 2 bath, 2 side by side parking spaces and private backyard! Truly a rare find in this asset class. Large open concept family/dining flooded w/ natural light. Upgraded kit. feat. full size S/S b/i appliances. Newly painted white oak hardwood t/o. 10/10 location near incredible growth -access to transit, Yorkdale Mall, 401 and major routes. Incredibly renovated impeccably maintained - owner occupied. Side by side parking spaces x 2. Full backyard!!! WOW!!! (id:59911)
Royal LePage Your Community Realty
9 Meadowcreek Road
Caledon, Ontario
Stunning Rose-Heaven built 4-bedroom, 3-bathroom detached home featuring a striking stone and brick exterior. Meticulously upgraded throughouthighlights include 8' double front doors, handscraped hardwood flooring, and smooth ceilings on the main level. Gourmet kitchen with extended cabinetry, built-in oven and microwave, quartz countertops, undermount sink, and touchless faucet. Additional features include California shutters, LED pot lights inside and out, oak staircase, frameless glass shower in the ensuite, and custom built-in closet organizers in the primary walk-in. Separate entrance to a fully legal 2-bedroom basement apartmentideal for rental income or multi-generational living. Basement is rented and Tenant willing to stay. (id:59911)
Yes Realty Inc.
180 Kingknoll Drive
Brampton, Ontario
Welcome to this bright, spacious and well maintained 4 bedroom, 4-bathroom Fully Detached Brick home owned by the same family for the last 30 years in a prime Brampton location (Border of Mississauga/Brampton). Features Include A Spiral Staircase, Separate Living, Dining, & Family Rooms. A Sunny Kitchen W/ Breakfast area. A Double Car Garage, Hardwood Floors, & A Basement With Four Finished Rooms, There's Plenty Of Room For A Growing Family. Access to all modes of public transportation. The Brampton Transit is conveniently located at it's doorstep, along with easy access to the GO Station. The surrounding area offers a wide range of amenities, including Schools, Companies and Work areas, Dental clinics, Healthcare facilities, numerous restaurants, gas stations, shopping complexes, grocery stores, and recreational facilities. (id:59911)
Royal LePage Signature Realty
224 - 2464 Weston Road
Toronto, Ontario
This Building Is Centrally Located In The Convenient Weston Neighbourhood. Unit Features Separation Between Living & Sleeping Area, Full Size Appliances, Ensuite Laundry. Close ToGrocery Stores, Public Transit, Humber River Walking Trails And Hwy 401. Building Amenities Include: Exercise Room & Party Room. (id:59911)
Property.ca Inc.
414 - 60 Southport Street
Toronto, Ontario
Welcome to Unit 414 at 60 Southport St.- Light-filled with South facing views. Located in the desirable High Park/Swansea community, this 1512 sf 2-storey home has been redesigned to offer a unique open concept layout, custom closets and large 3pc bathroom. This unit offers the largest floor plan in the building. Could be converted back to 3 bedrooms if desired. The main floor offers a bright open living and dining, extra room to to curl up with a good book, an eat-in kitchen, powder room and sliding doors to a large balcony to enjoy from sunrise to sunset. The upper level offers two spacious bedrooms, den, laundry room with additional storage. The building is very well maintained with an on-site property manager , wonderful professional and responsive staff. Maintenance fees include all utilities + cable/internet. Residents also enjoy these wonderful amenities; pool, sauna, fully appointed fitness studio, yoga room, tennis courts and more! Perfect for someone either downsizing or with growing family. This unit is a gem in the west end! (id:59911)
Ipro Realty Ltd.
1632 Anworld Court
Mississauga, Ontario
Nestled in the quiet community of Rathwood, this 3-bedroom, 4-bathroom residence readily awaits you. As you step inside, the main level welcomes you with a bright and airy combined living and dining area. The well-appointed kitchen features sleek stainless steel appliances, quartz countertops, and generous cabinetry, ensuring plenty of space for all your culinary needs. Adjacent to the kitchen, the breakfast area provides the perfect spot for casual meals or a morning coffee. The spacious family room is ideal for relaxation and entertainment, highlighted by a cozy gas fireplace and seamless access to a private patio for outdoor unwinding. Upstairs, you'll find three generously sized bedrooms, each with large windows allowing natural light to flood the rooms. The ample closet space ensures you'll have plenty of storage. The shared 4-piece bath serves the secondary bedrooms, while the primary suite offers a convenient 2-piece ensuite for added privacy. The lower level of the home boasts an open-concept basement perfect for various living arrangements. A large recreational room offers plenty of space for play or relaxation, plus a second kitchen and laundry area. A spacious den, currently used as an office, can easily be transformed into a 4th bedroom or customized to suit your needs. Whether you're hosting guests, accommodating extended family, or seeking potential rental income. Situated just minutes to Rathwood Park, Rockwood Mall, renowned schools, public transit options, and easy access to Highway 403. Furnace/AC (2021), Roof (2017) (id:59911)
Sam Mcdadi Real Estate Inc.
524 - 6 Humberline Drive
Toronto, Ontario
Welcome to this sun-drenched, impeccably maintained 2-bedroom, 2-bathroom condo in the coveted Humberwood Park community steps from Humber College, surrounded by lush green spaces, transit, and city conveniences. With its open-concept layout, sleek laminate flooring, and oversized windows that flood the space with natural light, this home offers a perfect blend of comfort and style. The modern kitchen boasts ample counter space and flows seamlessly into the spacious living and dining areas, ideal for entertaining or relaxing. The generous primary suite features a walk-in closet and a serene ensuite, while the second bedroom is perfect for guests, a home office, or roommates. Situated in a clean, quiet, and professionally managed building with newly renovated common areas and with TTC right at your doorstep, this condo is the ultimate choice for first-time buyers, students, or anyone seeking a bright, stylish, and connected place to call home. (id:59911)
RE/MAX West Realty Inc.
23 Starhill Crescent
Brampton, Ontario
Gorgeous Semi-Detached Home In The High Demanding Area Of Brampton. Spacious 3 Bedrooms And 3 Washrooms, Home Features With Oak Staircase, No Carpet In The Whole House, Entrance To Garage From House, Freshly Painted, Fenced Backyard, No Sidewalk, Do Not Miss Out On An Opportunity With This Beautiful Home! **Extras** Spacious Home With A Beautiful Layout, Prime Location Near Highway, Schools, Parks, Recreation Centre & Transit Within Mins. (id:59911)
Homelife/future Realty Inc.
2381 Lakeshore Road
Burlington, Ontario
Build your dream home on Lakeshore Road. An incredible opportunity awaits to create a custom home tailored perfectly to your needs. This beautiful Lakeshore Road property, framed by mature trees, offers 49 feet of frontage and a depth of 120 feet. Ideally located near top-rated schools, everyday amenities, and just a short walk to the vibrant downtown core. All municipal services are available, including city water, sewer, hydro, and natural gas. Don't miss this rare chance to secure a prime building lot in one of the areas most desirable locations. (id:59911)
Royal LePage Burloak Real Estate Services
2379 Lakeshore Road
Burlington, Ontario
Build your dream home on Lakeshore Road. An incredible opportunity awaits to create a custom home tailored perfectly to your needs. This beautiful Lakeshore Road property, framed by mature trees, offers 49 feet of frontage and a depth of 120 feet. Ideally located near top-rated schools, everyday amenities, and just a short walk to the vibrant downtown core. All municipal services are available, including city water, sewer, hydro, and natural gas. Don't miss this rare chance to secure a prime building lot in one of the areas most desirable locations. (id:59911)
Royal LePage Burloak Real Estate Services
7830 Mill Lane
Caledon, Ontario
Calling all nature lovers! Discover Your private oasis nestled in the heart of rural tranquility. This beautiful 3-bedroom, 1-bathroom bungalow sits on a breathtaking 2.50 acre lot, offering picturesque views in every direction. Step outside to enjoy a 3-tier wraparound deck and an enclosed sunroom overlooking a vibrant, flowing ravine. Inside, the renovated living room features a cozy wood fireplace, perfect for relaxing evenings, while the open kitchen and dining area provide a warm and welcoming space for family meals. Enjoy stunning trails year-round right from your backyard-ideal for outdoor enthusiasts. This home offers incredible potential and must be seen to be truly appreciated! (id:59911)
Intercity Realty Inc.
1915 - 88 Park Lawn Road
Toronto, Ontario
Luxurious 1-Bed + Den Suite In Highly Sought After South Beach Condos. High Ceilings, Hardwood Floors, Balcony, Unobstructed View, Walk-In Closet In Master, In-Suite Laundry, Huge Closets, Parking & Locker. Spacious Layout Great For Entertaining. Separate Den With Sliding Glass Door - Perfect for Working from Home or as small bedroom. This upscale community offers 5-star amenities, including a hotel-like lobby, gym, basketball/squash courts, indoor/outdoor pools, an 18-seat theater, billiards, party room, guest suites, library/lounge, ample visitor parking, 24/7 security-concierge and more. Situated just minutes from the lake, perfect for taking walks or bike rides along the Humber Bay path, and dining at one of the many fantastic restaurants nearby. Grocery stores, HWY, TTC, Mimico GO and other amenities are also conveniently located nearby. (id:59911)
Majestic Properties (Canada) Inc.
149 - 225 Birmingham Street
Toronto, Ontario
Welcome to this stunning, newly built luxury corner townhome, ideally located in the heart ofSouth Etobicoke! This spacious corner unit offers a thoughtfully designed layout with a privatepatio, perfect for outdoor relaxation. Featuring soaring 9-foot ceilings on the main level, theexpansive kitchen is a chefs dream, equipped with sleek quartz countertops and high-endstainless steel appliances.Situated just moments from Humber College Lakeshore Campus and the GO Station, this homeprovides easy access to downtown Toronto, Mississauga, and major employment hubs. Enjoy theconvenience of being minutes away from Sherway Gardens Mall, as well as a variety of localshops, dining options, schools, and other amenities.Immerse yourself in lakeside living with the charm of the waterfront while enjoying theconvenience of city living. This is a brand-new community offering the perfect blend of modernluxury and lifestyle! (id:59911)
Right At Home Realty
607 - 4633 Glen Erin Drive
Mississauga, Ontario
Welcome to Erin Mills, 2 Bedroom, 1 Bathroom, Bright & Spacious unit, Located in one of the Most Sought After Neighbourhoods, 9 Ft Ceilings, 24 Hr Security Plus Excellent Amenities. Walkout to Private Large balcony W/Privacy Screen/Panel and unobstructed CN Tower View. Abundance of Natural Light with Large Floor-To-Ceiling Windows, Unobstructed South East Exposure, Gleaming Laminate Flooring, Great layout. 2 Parking & Locker included. Upgraded Modern Kitchen, Open Concept, Quartz Countertop, Undermount Sink, Valance Lighting, Glass Mosaic Backsplash, Stainless Steel Appliances, Extended Cabinets. Foyer has Closet W/Bevelled Mirrors, In-suite Alarm, Outdoor Outlet for Electric BBQ, Upgraded Contemporary Bathroom W/Granite Countertop, Mirror W/Ledge Frame, Washer & Dryer, Custom Window Coverings. Freshly Painted. Building Amenities Incl Indoor Pool, Fitness Club with Cardio & Weights, Steam Room & Sauna, Library & Study Retreat, Resident Lounge, Party Rm, Dining & BBQ Area, Sun Bathing Roof Top Open Terrace for Entertaining, Yoga & Pilates Studio. Landscaped Grounds & Gardens. Great Location, Condo in close proximity to High Rated Schools, Parks, Public Transits, Credit Valley Hospital, Erin Mills Shopping, Restaurants, Trillium Hospital and much more. Min to Go Tran, Hwy 403/401/Qew. Walk To Loblaws, Walmart, Nations Supermarkets, Erin Mills Town Shopping Centre W/Shops & Dining, Gonzaga/John Fraser High School. Next To Parks & much more. Opportunity Not To Be Missed. (id:59911)
RE/MAX Gold Realty Inc.
43 Old Mill Drive
Toronto, Ontario
Elevated living in "Old Millside" this 30 X 130 foot lot proves that size and frontage matters. Meticulously maintained charm and character of yesteryear tastefully married with the convenience today's buyers demand. Enjoy the enclosed front porch as the sun sets. The foyer features warm, golden wainscotting. The gracious living room provides ample space for full-sized furniture. Enjoy dinner in the open dining room. Crisp white updated kitchen with breakfast bar. The mudroom/office overlooks the professionally landscaped backyard. Upstairs are three spacious bedrooms: the primary has a cornered wall of cabinets and comfortably fits a king size bed. The cherry on top is the professionally excavated and finished basement with 8-foot ceilings, natural gas fireplace, open concept gym, full laundry and an additional bedroom (2014). High efficiency natural gas boiler for consistently warm radiator heat, unlimited tankless hot water on-demand, and new ductless AC (2025). The wide right of way comfortably fits two SUVs at the rear (2022). Stroll to trendy Bloor West Village shops & restaurants, Jane Subway, Humber River trails, Old Mill tennis courts and fantastic schools. Catchment for coveted Baby Point Club membership. Easy access to downtown via South Kingsway, Lakeshore Boulevard and Gardiner Expressway. A home to grow Into! (id:59911)
Royal LePage Terrequity Realty


