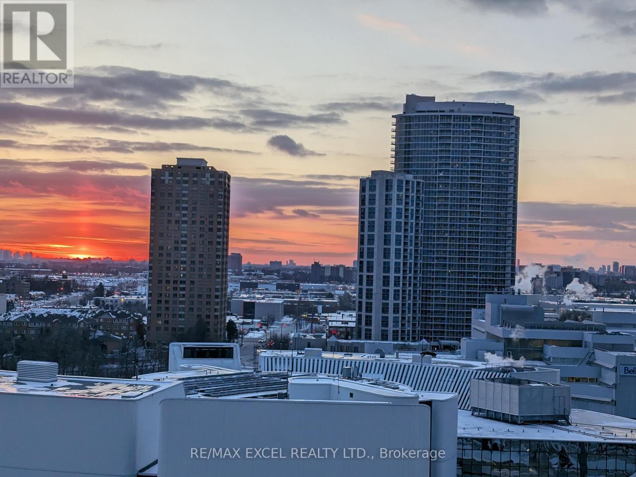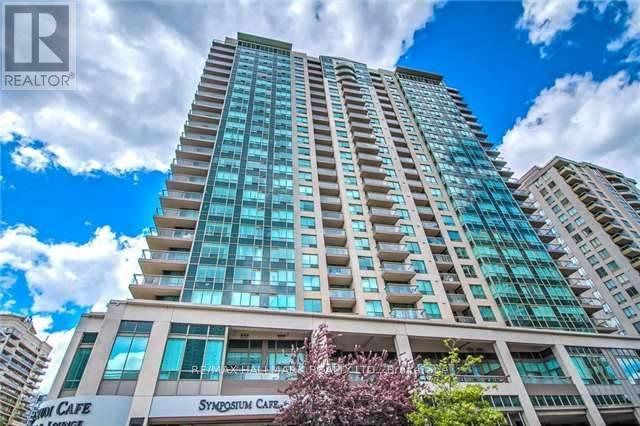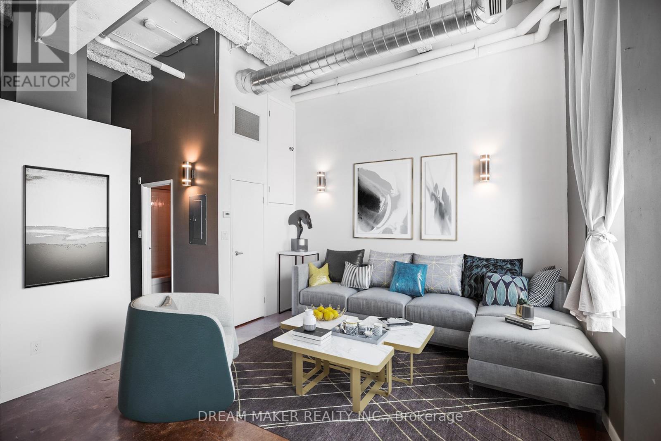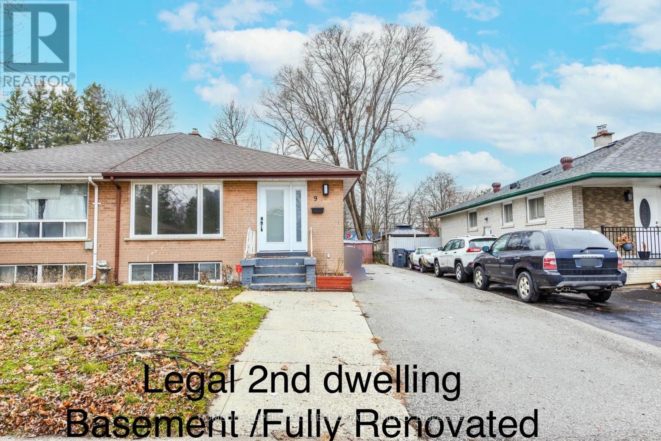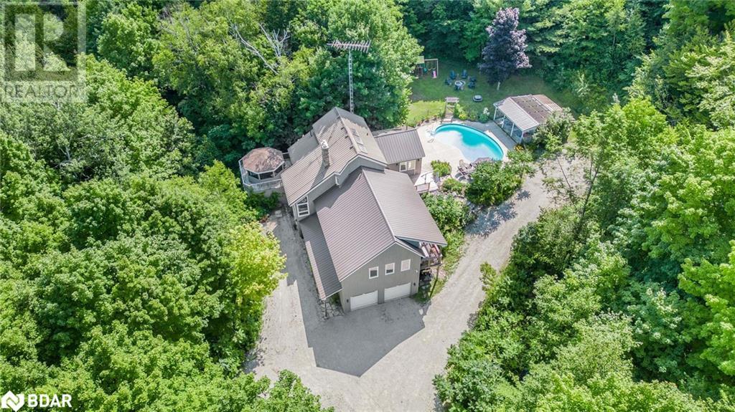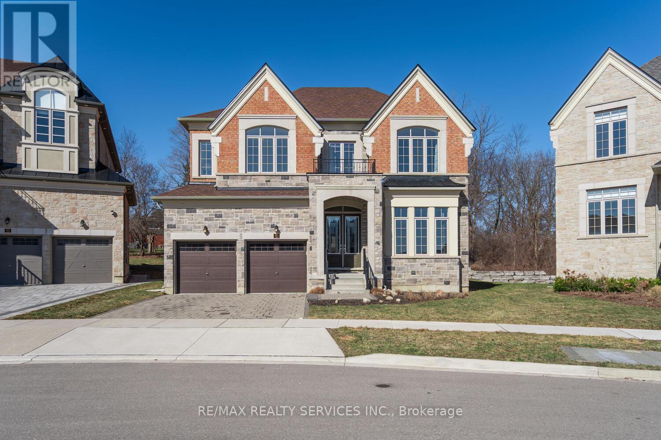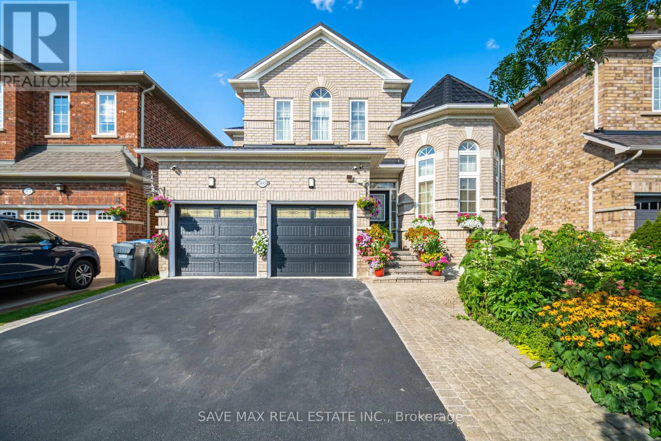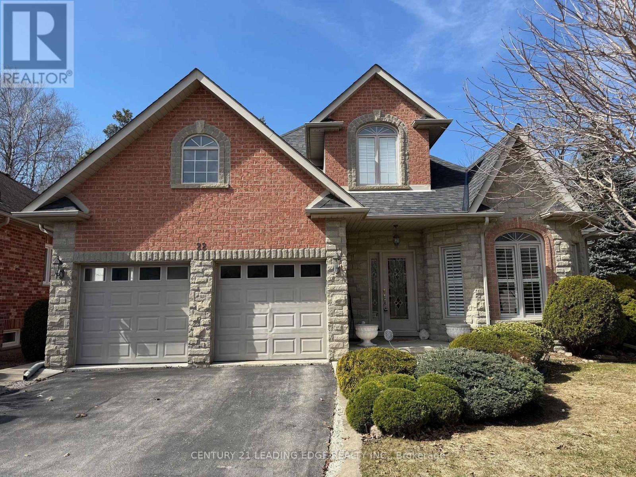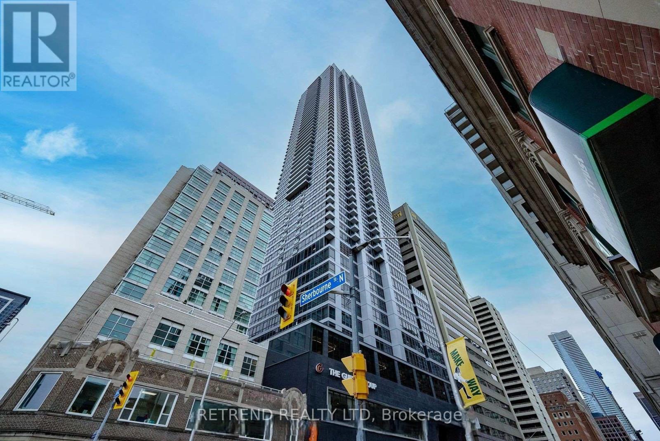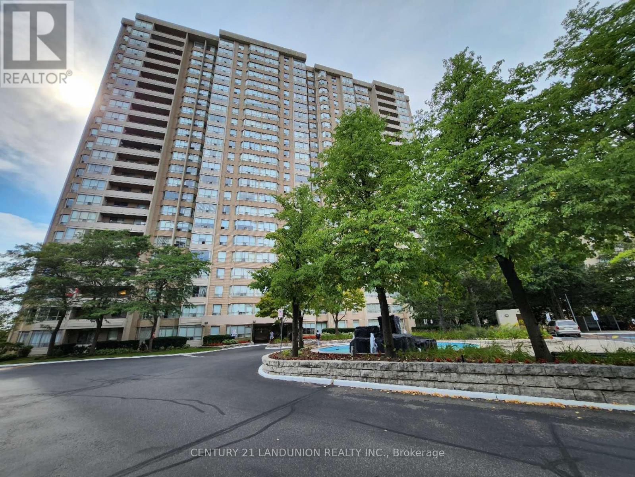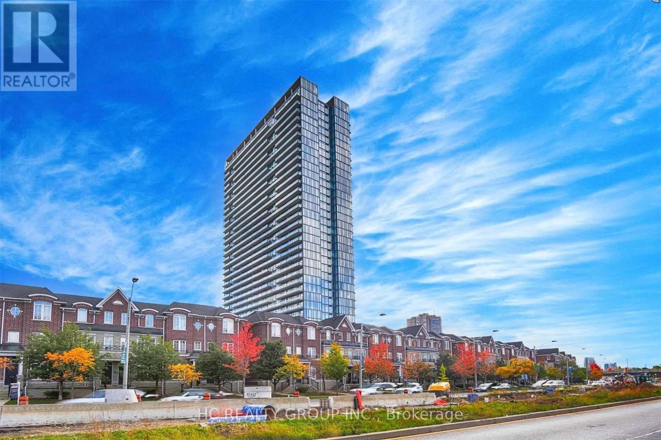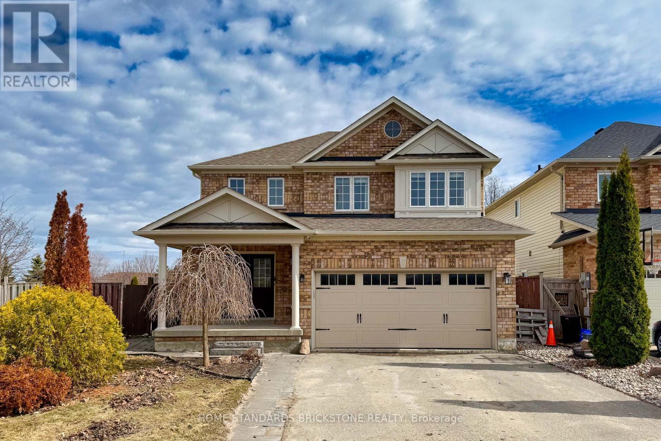Unit 2 - 3 Canal Street
Georgina, Ontario
Wow, Beautiful Water Canal At The Backyard. New Renovated Unit . Close To Highway 404. (id:54662)
Real One Realty Inc.
562 Midland Avenue
Toronto, Ontario
Located in the Evergreen Community just minutes from the Scarborough Bluffs, this gorgeous 3 Bedroom Emerald Model townhouse by Monarch is the perfect place to call home! Bright open concept layout, Hardwood Floors throughout, Modern Kitchen with granite counters, double under-mount sink, custom backsplash and breakfast bar; Large Principal Rooms, walkout from family room through sliding patio doors to oversized 13'9 x 11'9 deck with gas BBQ hookup; large primary bedroom with 4pc ensuite and 2 generous extra bedrooms; Direct access to extra-large Tandem Garage for Two Cars. Steps to TTC, and a short drive to GO Station, schools, shopping and downtown Toronto. **EXTRAS** POTL fee includes landscaping and snow clearing of laneway, common elements and visitor parking, and maintenance of parkette. (id:54662)
RE/MAX Crossroads Realty Inc.
1401 - 60 Town Centre Court
Toronto, Ontario
Newly Renovated: New Floor, Paint, Move-In Condition * Charming Unobstructed Views * Granite Counters * Ceramic Backsplash * Breakfast Bar* Floor-To-Ceiling Windows * Balcony * 24-Hr Concierge * Walk To Scarboro Town Centre, Transit Terminal, Hwy 401, Photos were taken when it was vacant (id:54662)
RE/MAX Excel Realty Ltd.
776 Kootenay Path
Oshawa, Ontario
Must see!!! - this beautiful newly $$$ renovated from top to bottom 3-story townhouse in Oshawa embodies contemporary living With 4 generous bedrooms and 4 bathrooms. End Unit. It is situated in a prime location. It provides convenient access to all amenities. The abundant windows fill the area with natural light, making a cozy and welcoming ambiance. The modern open concept kitchen are a dream for any home cook. 4 bedrooms + one finished basement, 4 bathrooms really gives you abundant space to enjoy your excellent life. Adjacent to one of the bedrooms, a private balcony offers a tranquil escape. This home seamlessly combines elegance, comfort, modern and convenience, making it the perfect place to call home. (id:54662)
Bay Street Group Inc.
1108 - 117 Mcmahon Drive
Toronto, Ontario
Bright 2 Bedroom + 2 Baths Spacious Layout Corner Unit. Total 828 Sq Ft + 145 Sq Ft Balcony. 9-Foot Ceilings, Laminated Floor Through Out, Modern Kitchen W/ High Grade Appliances. Walking Distance To Ikea, Canadian Tire, Ttc, Bessarion Subway, Go Train & Bayview Village. Excellent Building Amenities. Convenient Location Close To 404 & 401. One Parking & One Locker Included. (id:54662)
Royal LePage Golden Ridge Realty
1704 - 2 Sonic Way
Toronto, Ontario
Welcome to midtown-modern living at The Sonic Condos. This bright & freshly-painted corner suite, perfectly suited for a young family or an upstart pair, offers 3 bedrooms: the primary bedroom with its own ensuite bathroom and private walkout balcony; the 2nd bedroom which has been converted into a luxe dressing room with robust built-in storage for your coveted threads & treads; and the 3rd bedroom that can flex to serve as a nursery, guest bedroom, or executive office. The open concept dining & living space offers the flexibility of various furniture arrangements to create a space for cozy nights in or memorable moments with friends and family. The expansive kitchen is perfect for at-home gourmands (or for unwrapping your UberEats meals from the multitude of fantastic area restaurants and eateries). East-facing floor-to-ceiling windows and the primary balcony offers stunning views of the vivid colours of dawn on the daily. Just beyond the suite door, access a plethora of amenities within the community, including a yoga studio, gym, theatre room, outdoor terrace with a BBQ area, outdoor park and playground, and more. Enjoy the convenience and added sense of security with 24-hour Concierge services. Beyond the Sonic community, access all that the local community has to offer, like cultural institutions such as the Aga Khan Museum or The Ontario Science Centre; verdant parks and trails such as Sunnybrook Park; Toronto's only outdoor archery range in ET Seton Park, and so much more. Grocers such as Real Canadian SS, Costco, Iqbal Foods, and more are all well within reach, while Shops at Don Mills is just up the road to satisfy your retail therapy needs. The DVP is just a stone's throw away, connecting you to all the major points across Toronto and beyond + public transit is just a hop away. Discover all that Suite 1704, the Sonic Community, and this distinct midtown neighbourhood has to offer. (id:54662)
Bosley Real Estate Ltd.
Ph2816 - 18 Parkview Avenue
Toronto, Ontario
Rarely Offered Penthouse Suite With Majestic Unobstructed North View. Large Balcony Perfect For Outdoor Living. This Large 1 Bedroom Beauty Has A Functional Layout And Low Maintenance Fee, Including All Utilities. Steps To Subway, Ttc, Empress Walk, North York City Centre, Theatre, Loblaws, The Keg, Jack Astors, Milestone Restaurants And More! Close To 401. Amenities Include 24 Hr CRG, exercise room, Sauna, Whirlpool, Visitor Parking And Games Room. (id:54662)
RE/MAX Hallmark Realty Ltd.
2711 - 308 Jarvis Street
Toronto, Ontario
Brand New & Never Lived-In 2 Bedrooms & 2Bath Corner Suite At JAC Condos,In The Heart Of Downtown ,Overlooking the stunning Allan Gardens, this bright and spacious corner unit boasts a prime location at Jarvis & Carlton, with TTC streetcars and the subway right at your doorstep. Featuring a functional split-bedroom layout, the modern open-concept kitchen is equipped with sleek built-in and stainless steel appliances.Just steps from Toronto Metropolitan University, George Brown College, the University of Toronto, and Eaton Centre. Enjoy top-tier building amenities, including a concierge, gym, coffee bar, library, media/eSports lounge, workroom, rooftop terrace with BBQ, party room, and more! (id:54662)
Benchmark Signature Realty Inc.
Stan014 - 1235 Villiers Line
Otonabee-South Monaghan, Ontario
The most incredible value for money family cottage! Step into your own oasis nestled in the forest with this 2012 Northlander! This quaint cottage is equipped with 2 bedrooms, 1 bathroom and an open living room that steps out on the brand-new side deck. You feel enveloped in the beauty of nature with this cottage. Bellmere Winds is the summer destination for the whole family with amenities like the 18-holechampionship golf course, beach, 2 heated swimming pools, splash pad, playground, gym, multi sportcourt and more! *For Additional Property Details Click The Brochure Icon Below* (id:54662)
Ici Source Real Asset Services Inc.
Bsmt - 30 Mountainview Road
Mulmur, Ontario
Nice, clean and spacious Walk out 1 bed 1 bathroom basement apartment in scenic location of Mulmuris available for rent from 1st of April. Spacious kitchen and large and bright living room. Nearest intersection 15th side rd and Airport Road, Mulmur. 20 Minutes from Alliston, 15 Minutes fromEverette, 20 minutes from Shelburne, 30 minutes from Orangeville. 55 Minutes from Brampton.Furniture shown in the pictures is removed already. Preferablly a maximum of 2 persons at a monthly rent of $1800 with utilities (Gas, Water and internet) included. Available for 1st April. (id:54662)
Kingsway Real Estate
102 - 11 Rebecca Street
Hamilton, Ontario
This cozy 1-bedroom loft-style apartment at 11 Rebecca St, Unit 102, combines comfort, style, and a prime downtown location. With expansive floor-to-ceiling windows, natural light floods the spacious living area, creating a warm and inviting environment. The updated kitchen, fully equipped with modern appliances, offers plenty of counter space for meal preparation and entertaining. The private bedroom serves as a quiet retreat, perfect for unwinding.Situated just steps from Hamiltons local shops, restaurants, public transit, and parks, this apartment offers ultimate convenience for an urban lifestyle. Whether you're a first-time homebuyer or seeking a low-maintenance property, this loft is an ideal choice.The condo's industrial design, with sleek finishes throughout, blends perfectly with its open-concept layout, ideal for relaxation or hosting guests. Enjoy the added convenience of in-suite laundry and take full advantage of its vibrant location near James Street North, offering trendy eateries, unique boutiques, and local galleries.This is your chance to own a piece of downtown Hamilton, with everything you need right at your doorstep. Dont miss out on this stunning opportunity to embrace the downtown lifestyle! (id:54662)
Dream Maker Realty Inc.
205 Brant Church Road
Brant, Ontario
This is a rare opportunity to BUILD YOUR OWN stunning home that is 70% complete AND SAVE MANY FEES!!! Offering 3 bedrooms, 3 bathrooms, and breathtaking panoramic views that provide a million-dollar backdrop. Located in a rural area with Beautiful Country Views of Rolling fields, this home boasts an open-concept design flooded with natural light, and high-end materials already in place, allowing you to step in and add your personal finishing touches. The expansive windows offer stunning vistas from every room, creating a perfect balance of luxury and tranquility. With construction nearly complete, this property is ideal for a buyer looking to customize their dream home while enjoying an incredible location. Don't miss out on this chance to own a home with unparalleled potential and exceptional views! Many inspections complete by building department, electrical rough in complete, you can complete this home then move in and avoid many timely delays in the building process. (id:54662)
RE/MAX Twin City Realty Inc.
102 - 11 Rebecca Street
Hamilton, Ontario
Spacious One Bedroom Loft With Rare 13.5 Ft High Ceilings. Clean, Open Concept Living With Modern Finishes And Stainless Steel Appliances. Enjoy Lots Of Natural Light From Floor To Ceiling Windows. Move In To Hamilton's Trendiest Neighbourhood Just Steps Away From St James St, Jackson Sq, Restaurants, Art Crawl And Much More! (id:54662)
Dream Maker Realty Inc.
12 Keppel Circle
Brampton, Ontario
Looking for your dream home? Discover this stunning 2-storey freehold townhouse located in the desirable and newly developed neighborhood of North West Brampton, built by Mattamy Homes in 2023. Offering 1,871 square feet of thoughtfully designed living space, this modern home features 4 spacious bedrooms, 3 bathrooms, and a host of premium upgrades throughout. The main floor boasts a formal living area that can also serve as a dining room or home office, along with an open-concept great room with large windows that fill the space with natural light. The chefs delight kitchen is equipped with built-in stainless steel appliances, quartz countertops, an elegant backsplash, and a centre island, all complemented by a generous breakfast area overlooking the backyard. Stained oak stairs lead to the second floor, where the primary bedroom features a walk-in closet and a luxurious 5-piece ensuite, along with three additional well-sized bedrooms and a conveniently located second-floor laundry room. This house also offers 9 ft smooth ceilings on the main floor, upgraded hardwood flooring throughout, Uniquely painted, interior garage access, an EV charger fitting, and a painted garage| A separate rear garage alley leads to a spacious backyard, and approved basement permits with drawings are available for future development. This exceptional home offers modern design, premium finishes, and functional living in a sought-after location a rare opportunity not to be missed. (id:54662)
RE/MAX Realty Services Inc.
Upper - 83 Elm Grove W
Toronto, Ontario
QUEEN WEST 80-bed hostel/room rental business for sale steps to Liberty Village, transit, and Torontos top attractions this meticulously maintained upper-level operation offers a rare turnkey opportunity in one of the city's most desirable and tourist-friendly locations. Featuring a rooftop patio and unbeatable walkability, it's an ideal landing spot for visitors and a proven income generator for operators. The business is well-established with consistent revenue, a solid reputation, and minimal operational oversight required. With strong cash flow, there's potential to make back your initial investment within 2 years. Further upside exists through increased occupancy, added services, or targeting higher-end clientele. The versatile upper-level layout allows for flexible use and optimization. A prime investment in a dynamic, high-demand area with exceptional long-term value. (id:54662)
Keller Williams Real Estate Associates
2010 - 335 Rathburn Road W
Mississauga, Ontario
This beautiful, bright, and spacious 2-bedroom plus den condo offers over 900 sq. ft. of open-concept living, complete with 9' ceilings, one parking spot, a locker, and a walk-out balcony from the living room. The upgraded kitchen features granite countertops and stainless steel appliances, while the large primary bedroom boasts a walk-in closet. Ideally located just steps from Square One Mall, Sheridan College, the library, YMCA, Living Arts Centre, movie theatres, and public transitwith quick access to Hwy 403, GO Bus, and the future LRT. Residents enjoy top-tier amenities including an indoor pool, hot tub, gym, tennis court, kids' playground, bowling alley, party and guest rooms, sauna, and more. A perfect blend of comfort, convenience, and luxurydont miss this opportunity! (id:54662)
Royal LePage Real Estate Services Ltd.
Lower Level - 308 Lakeshore Road E
Mississauga, Ontario
Welcome to this beautifully finished 1-bedroom lower-level apartment in the heart of Port Credit! Located at 308 Lakeshore Rd E, this spacious unit features an open-concept layout, a generous-sized bedroom, and a versatile office/denperfect for working from home or additional living space. Enjoy modern finishes, a private entrance, and the unbeatable convenience of being just steps from shops, restaurants, transit, and the lakefront. Plus, a free city parking lot is located on the same block with overnight parking availablemaking this an ideal home for professionals seeking comfort, style, and prime location in one of Mississaugas most vibrant communities. (id:54662)
Keller Williams Real Estate Associates
1111 - 1787 St. Clair Avenue W
Toronto, Ontario
Live, Work And Entertain In This Spacious 1Br Plus Den/Office/2nd Bedroom Sub-Penthouse Condo. Enjoy The Open Views And Watch The Sunset From The South Exposure PRIVATE Balcony Overlooking The Courtyard. Wide-Open Living/Dining Space With 10 'Ceilings. Smothered In Sunlight. Floor To Ceiling Windows. Beautiful Modern Finishes. Custom-Styled Kitchen Cabinetry. Chefs Kitchen With A Quartz Countertop And Glass Backsplash. Large Custom Kitchen Island. Stainless Steel Appliances. Cooktop Oven. Integrated Dishwasher. Microwave With Built-In Vented Exhaust. Built-In Custom Double Door Storage Pantry. Large Master Bedroom With A Double Closet And Floor-To-Ceiling Windows. Spacious 4Pc Spa-Like Washroom With Porcelain Tile. Tub And Shower. Custom-Styled Cabinetry With A Vanity And A Medicine Cabinet. Quartz Vanity Counter. White Sink. Full Vanity-Width Mirror. Vented Exhaust. Designer Led Light Fixtures. Spacious Den Or Office Space. Oh....And 10' Ceilings! Just Move-In And Show Off This St. Clair West Baby! Oh...And Attention Investors. This Building And Location Is A Must-Have **Just Professionally Painted**. **Just Professionally Cleaned**. **Upgrades Include Custom Kitchen Island, Custom Kitchen Pantry, LED Light fixtures** Vibrant St.Clair West Neighbourhood. Boutique 12-Storey Building. Ground Floor: Games Room, Office/Co-Working Room, Multi-PurposeRoom, Fitness Centre. 12th Floor: Party Room, Rooftop Terrace, Sun Deck, BBQ Stations. Everything Nearby! (id:54662)
RE/MAX Hallmark Realty Ltd.
10 - 40 Westmoreland Avenue
Toronto, Ontario
Step inside this truly one-of-a-kind 2-bedroom, 3-bathroom townhouse, uniquely crafted from a stunning 1914 Neo-Gothic church. Spanning four stories, this residence beautifully marries old-world charm with modern luxury. As you step inside, you'll be greeted by soaring cathedral ceilings, original stonework, and large glass windows that flood the space with natural light. The open-concept main floor features sleek, high-end finishes, including a gourmet kitchen with Sub-Zero fridge & wine cooler, quartz countertops, gas stove and custom cabinetry, blending seamlessly with the preserved architectural details. Not to mention your own indoor/outdoor experience with wall-to-wall folding doors to a covered patio including a stainless steel Wolf bbq and gas outdoor fireplace. The sizeable living and dining areas are perfect for entertaining, enhanced by the original arched doorways and elegant moldings. Elevate your living space with a sophisticated, custom-designed bookshelf and office area, entertainment unit & fireplace on the second floor that seamlessly blend into the living room. Crafted with premium materials, these high-end additions with rich wood finishes, offer ample space for displaying your curated book collection, art, and decor. On the upper levels, you'll find two spacious bedrooms, each with its own spa-like ensuite bathroom featuring contemporary fixtures, walk-in showers, and marble accents. The master suite offers a private sanctuary with vaulted ceilings and exposed beams, a nod to the building's rich history. Modern amenities include heated floors, smart home technology, and private underground parking with storage unit, ensuring comfort and convenience without sacrificing the unique character of this historic building. With its rich history, stunning architecture, and luxurious updates, this one-of-a-kind townhouse offers the perfect blend of timeless elegance and contemporary living. **EXTRAS** UPGRADES: Restoration Hardware chandelier in kitchen (id:54662)
Premier Matrix Realty Ltd.
Royal LePage Estate Realty
138 Premium Way
Mississauga, Ontario
Vacant Lot being offered in prestigious Cooksville neighbouring multi million dollar homes.Minutes from all local amenities , malls , QEW , Port Credit , Square One . Potential to build your dream home. Sewers , Gas ,Electrical available at lot line. BEING SOLD AS IS - OFFERS ANYTIME (id:54662)
RE/MAX Gold Realty Inc.
434 Aspendale Crescent
Mississauga, Ontario
Welcome To A Stunning, Executive Freehold Townhouse. A Modern Home Nestled In The Highly Sought After Neighborhood Of Meadowvale Village. 2500 sq. ft. Of Living Space (as per the builder). Well Kept Versatile Multi-Level Layout. Over $100k Spent On High Class Upgrades/Renos Including Hardwood Floors, Pot Lights, Stone Wall In The Family Room W/Fireplace, Iron Piquets, Hardwood Staircase And Much More. Outside, One-Of-A-Kind Walkout Deck Offers A Perfect Retreat For Relaxation And Outdoor Gatherings. Open Concept Kitchen With Quartz Counter Tops, Backsplash and Stainless Steel Appliances. Master Bedroom With 4-Piece Renovated Ensuite And Walk-In Closet. California Shutters And Pot lights Throughout The Property. Smooth Ceilings. 4 Fully Renovated Bathrooms. Finished Walkout Basement By The Builder Ideal For Home Office, Rec Room Or Guest Suite. Main Floor Great Room With 3-Piece Bathroom Currently Being Used As A 4th Bedroom/Office (Can Be Used As A Separate Rental). Close To All Amenities e.g. Schools, Shopping, Restaurants, Golf Course, Parks etc. Short Drive To 401/407/410 Hwys. Don't Miss Out On This Move-in Ready Gem!! (id:54662)
Exp Realty
9 Aloma Crescent
Brampton, Ontario
Immaculate Home Located On One Of The Best Streets In The Prestigious AVONDALE Neighbourhood! LEGAL 2 BEDROOM 2ND DWELLING BASEMENT APARTMENT WITH 3 BEDROOM HOUSE.BRIGHT & Beautifully RENOVATED !! VACANT, Ready to move in UPSTAIRS and DOWNSTAIRS OR rent out this HUGE LEGAL 2-Bedroom Basement Apartment and live upstairs !! LONG DRIVEWAY can park upto 6 CARS !! 3 WASHROOMS (2 Up and 1 Down) !! ++ Partially finished ATTIC SPACE with SKYLIGHT for EXTRA STORAGE or more room for your PASSION / HOBBIES !! Backs onto RAVINE !! LOCATION !! LOCATION !! LOCATION !!: 3-minute walk to nearby PLAZA / 4-minute drive to BRAMALEA GO STATION / 4-minute drive to BRAMALEA CITY CENTRE / 3-minute to BRAMALEA Secondary School / 4-minutes to BRAMALEA BUS TERMINAL / 2-COLLEGES in under 5-minute drive: MEDIX COLLEGE & SAULT COLLEGE / VERY CLOSE TO HWY 410, 427 & 401 (id:54662)
Homelife Superstars Real Estate Limited
406 - 3700 Kaneff Crescent
Mississauga, Ontario
Welcome to 3700 Kaneff Crescent, Unit 406! Experience urban sophistication in the heart of Mississauga with this beautifully updated 1-bedroom plus den, 1-bathroom condo. Perfect for professionals, couples, or small families, the spacious den offers flexibility as a home office, workout space, or cozy nursery. Freshly painted and brand-new light fixtures, this unit is truly move-in ready, offering modern comfort and style. Ideally located just minutes from Square One Shopping Centre, Celebration Square, and Kariya Park, with easy access to public transit, the future Hurontario LRT, and major highways (403, 401, QEW), this condo provides unmatched convenience for urban living. Residents enjoy top-tier amenities, including 24-hour concierge service, a fully equipped gym, indoor pool, sauna, tennis court, and a stylish party room currently undergoing renovations. The building is also being refreshed with updated hallway carpeting and wallpaper, enhancing its contemporary appeal. Don't miss out, schedule your private showing today and experience the best of Mississauga living! (id:54662)
Exp Realty
111 - 1573 Rose Way
Milton, Ontario
"ASSIGNMENT SALE" Brand new condo Town-Home Bungalow with outdoor Patio Spacious & Bright ! A Lovely 3 Bedrooms Urban Townhomes (1321 Sq ft As Per Builder's Plan) Thompson Model for sale! Condo Features Living Plus Dining Room, Fully Upgraded Kitchen W/ Granite Countertop, S/S Appliances, 3 Large Size Bedrooms W/2 Full Washrooms! Big Patio ! One Level, Secured Underground Parking Garage! Close To Hwy 401, Hwy 403 & Hwy 407. Milton Go Station 10 Minutes Drive, Milton District Hospital, Oakville Trafalgar Hospital, The New Wilfrid Laurier University Campus, Parks & Conservation Areas And So Much More That The Area Provides! (id:54662)
Bay Street Group Inc.
1306 - 20 Brin Drive
Toronto, Ontario
Kingsway By The River Upscale Living in Etobicoke Discover an exceptional opportunity to own a home in one of Toronto's most prestigious neighborhoods. This 2-bedroom, 2-bathroom condo combines luxury, style, and comfort, ideal for couples or small families. Steps from private golf courses, walking and biking trails, top-rated schools, transit, shops, and dining, this location blends convenience and prestige. Enjoy unobstructed city and park views from large windows that fill the home with natural light. The interior features custom closets and built-ins complemented by natural marble countertops, creating timeless elegance. Additional upgrades include an in-suite security/automation system, electronic shades, stacked washer/dryer, and custom drapery, ensuring safety and modern convenience. This condo offers more than a home its a lifestyle. Don't miss this chance to experience the best of Etobicoke. **EXTRAS** *For Additional Property Details Click The Brochure Icon Below* (id:54662)
Ici Source Real Asset Services Inc.
35 Anderson Place
Aurora, Ontario
This idyllic property offers a unique blend of luxury and nature, featuring 16 Executive Townhomes set on over an acre of beautifully maintained grounds available to residents at no additional cost. Lovely natural setting backing onto a ravine and moraine complete with bubbling stream. Over $30,000k in recent upgrades installed this summer plus $10,000 of eco-friendly upgrades through the Environmental Provincial Program, such as new appliances. This home features: updated baths, new lighting, new pile allergy-friendly carpet on upper level, wood burning fireplace in walk-out lower level & walk-out balcony in living room to name a few. Within a 5 minute walk you will find a baseball diamond, children's park, high school track perfect for morning runs. This hidden gem offers the perfect balance of peace, privacy and convenience just minutes away from all essentials. List of features available. (id:54662)
Keller Williams Realty Centres
Ph7 - 955 O'connor Drive E
Toronto, Ontario
A rare opportunity to lease a fully furnished luxury penthouse that redefines elegance and style. Every detail has been thoughtfully curated to provide a move-in-ready experience, complete with sophisticated furnishings that elevate your living space.This residence offers a modern and sophisticated living experience. The gourmet kitchen is a true showstopper, featuring granite countertop and sleek stainless steel appliances that make cooking a delight.Step onto engineered hardwood floors that lead you through an open-concept layout designed for both comfort and functionality. The practical split-bedroom design ensures privacy, with the spacious primary bedroom offering an ensuite and closet. The second bedroom includes a versatile study area.Indulge in the spa-like ambiance of the two updated bathrooms, complete with a separate shower. The living and dining areas are bright in natural light, thanks to a large panoramic window that enhances the sense of space and tranquility.Situated in a building with good amenities, this penthouse is more than a home it's a lifestyle. Located steps away from restaurants, shopping, schools, parks and TTC. (id:54662)
Right At Home Realty
3346 Ellesmere Road
Toronto, Ontario
Excellent Detached House for lease. 5-level back split style. With deep & large fenced yard. 6+4 bedrooms plus 2 dens and 6 bathrooms. Spacious and bright living space. Finished basement with separate entrance and additional eat-in kitchen. 2 garage parking spaces and 6 driveway parking spaces. Convenient location, steps to public transit, U of T Scarborough, Centennial College, and Pan Am Center. Across the street is a small retail plaza with a convenience store and restaurant. 5 mins drive to the Hospital, shopping centers, Food Basics, Dollarama, restaurants, and more. 3 mins drive to Hwy 401. (id:54662)
Le Sold Realty Brokerage Inc.
220 John Tabor Trail
Toronto, Ontario
Detached home with Double Door Entry, 3 Level Back-Split W/ Loads Of Potential Near All Amenities. Amazing Frontage & Extra Wide Driveway. Breakfast Area W/ Side Door That Leads Directly To Basement. Spacious Living/Dining, Great For Family Gatherings W/ Sliding Door That Gives Access To Side Yard. Upper-Level W/ 3 Spacious Bedrooms. Near Hwy 401, U Of T, Community Center, Schools (Catholic And Public), Temples/Churches, Shopping plaza & More. There are lots of possibilities with this home for a growing family with a renovation or for Investors. The property is Virtually Staged. (id:54662)
Century 21 Innovative Realty Inc.
1003 - 5180 Yonge Street
Toronto, Ontario
Conveniently located in the heart of North York, this one bedroom condo is one that cannot be beat. This amazing layout features a spacious open floor plan and a large open balcony; the perfect place to wind down after a long day. Everything you could need is right at your doorstep with direct underground access to North York Centre Subway station, Loblaws and countless restaurants and businesses. Travel through the city is easily accessible with both the 401 and DVP located in your backyard. This unit also features an extra long parking spot and two lockers. Amenities feature a fitness room, theatre, yoga room, billiards, party room, steam/sauna room, outdoor terrace and guest suites. Some images have been virtually staged. (id:54662)
Real Estate Homeward
Lower - 134 Argyle Street
Toronto, Ontario
Who says lower-level living means sacrificing style, space, or comfort? This brand-new, fully renovated 2-bedroom suite in a charming century-old home offers high-end finishes, smart design, and an unbeatable location across from the picturesque Osler Playground. Step inside through your private covered entrance into a versatile mudroom/office space with a large closet and dedicated storage area perfect for keeping a bike or seasonal gear. The open-concept living and dining area is bright and airy, featuring above-grade windows that fill the space with natural light. Radiant heated floors throughout ensure year-round warmth and comfort. Designed for those who love to cook, the kitchen features quartz countertops, stainless steel appliances, and a rolling island that can be used separately or between countertops to extend your workspace. Both spacious bedrooms include full closets and windows, making them feel as inviting as any upper-level suite. The luxury bathroom, with its sleek, spa-like finishes, is straight out of a boutique hotel. Located in the heart of the Queen & Ossington neighbourhood, this home puts you steps from some of Toronto's best dining, shopping, and green spaces. Enjoy gourmet pizza at Badiali, brunch at Union, or a craft beer at Bellwoods Brewery. Trinity Bellwoods Park is just a short stroll away, offering green space for picnics, sports, and community events like farmers' markets. With a Walk Score of 97, you'll have grocery stores, cafes, gyms, and transit access right at your doorstep. The 501 Queen streetcar makes commuting downtown effortless. This is not your typical basement apartment, it's a thoughtfully designed home in one of Toronto's most desirable neighbourhoods. Book your showing today and see the difference for yourself! (id:54662)
RE/MAX Professionals Inc.
1241 Bass Lake Sideroad E
Oro-Medonte, Ontario
Welcome to 1241 Bass Lake Sideroad E, a luxury estate nestled in the tranquil countryside of Oro-Medonte. This stunning residence spans just over 50 acres of private land, seamlessly blending cleared spaces with lush, wooded areas. If you value privacy, functionality, and a deep connection with nature, this is the perfect retreat for you. Upon entry, you are greeted by an elegant mudroom that leads into a sun-filled sitting/recreation room, featuring tile flooring, a wood-burning fireplace, and double doors that open to the beautiful outdoors. Just a few steps up, you’ll discover a refined office and kitchenette area, complete with a powder room—ideal for those who run their own business or work from home, offering a quiet and private escape. The main level is an entertainer's dream, boasting an expansive kitchen and dining area adorned with granite countertops, stainless steel appliances, cathedral ceilings, and a seamless walkout to the luxurious in-ground swimming pool and pool house. This floor also includes a beautifully appointed guest bedroom with a 3-piece ensuite and private deck access, a screened-in gazebo, a conveniently located laundry room, and a sumptuous primary suite with abundant storage, a cozy gas fireplace, and an opulent 4-piece ensuite. The main floor also features a stunning living room with a floor to cathedral ceiling wood-burning fireplace. Ascending to the top level, you will find two additional elegantly designed bedrooms and a charming nook, currently used as a playroom, which overlooks the downstairs living room. An 18kW generator provides a versatile and powerful backup power solution, during a power outage. The outdoor amenities are equally impressive, featuring serene trails, a lavish in-ground swimming pool with an accompanying pool house, and multiple storage units. With just over 50 acres of privacy, this estate epitomizes refined country living, offering unparalleled luxury and tranquility. (id:54662)
RE/MAX Hallmark Chay Realty Brokerage
945 Pondcliffe Court
Kitchener, Ontario
Welcome to this stunning home in the prestigious Forest Creek Estates, located in Doon South Kitchener. Experience estate living surrounded by walking trails and nature. This luxurious 4,162 sq. ft. residence features 4 bedrooms, 5 bathrooms, and a home office. The open-concept layout boasts hardwood flooring, marble tile, and 10-foot ceilings throughout the main floor, with 9-foot ceilings on the second floor and basement.The chefs kitchen is a true highlight, offering a large oversized island with a breakfast bar, upgraded stainless steel appliances, and quartz countertops. The separate living and dining rooms lead into the spacious great room, which includes a beautiful gas fireplace and plenty of natural light.The expansive primary suite features a luxurious en-suite with a glass shower, freestanding tub, and a cozy sitting area. It also includes a massive his-and-her walk-in closet and an additional exercise room that can double as a second office. The second bedroom has its own ensuite bathroom, while the third and fourth bedrooms share a 5-piece Jack and Jill bathroom. The basement includes a 4-piece washroom.Set on an oversized pie-shaped lot, the home backs onto green space, offering plenty of privacy. This home is truly a showstopper, in impeccable condition, and waiting for its new owners! A must-see! (id:54662)
RE/MAX Realty Services Inc.
5669 Freshwater Drive
Mississauga, Ontario
Gorgeous and Bright 4 Bedroom/4 Bath Open Concept Detached Home in the Quiet Prestigious Neighborhood of Churchill Meadows. Close Proximity to Desirable Schools, Hwy 407 & 403, Plaza and Library. 9ft Ceiling in Main Floor. Sun Filled Living Space with Round Window. Gas Fireplace in the Family Room. Many Upgrades, Professionally Landscaped. Hardwood Floors Throughout. No Carpet. Finished Basement With Full Bath and Pot Lights. Rough in Kitchen. Metal Roof with Lifetime Warranty. Upgraded Kitchen and Bath 2022, Metal Roof And Pot Lights. All Window Covering. Stainless Appliances,Furnace(2023), Heat Pump(2023), Water Heater(2023) (id:54662)
Save Max Real Estate Inc.
22 Putney Road
Caledon, Ontario
Don't miss this rare opportunity. Tucked away in a quiet enclave of Executive homes, Lies this stunning Bungaloft on a perfect pie-shaped lot backing onto Conservation Land with mature trees and Biosphere Walking/Hiking Trails. Located a short Distance to all amenities of Caledon East. Step in the front door to high Vaulted ceilings and a open concept floor plan. An upgraded Chefs Kitchen with Granite counter tops and walks out to your beautiful private backyard garden. Perfect for hosting guest. A large main floor Primary Suite with a scenic backyard view, 4 piece ensuite bathroom with Jacuzzi style tub and walk-in closet. California Blinds, Crown moldings, Tray ceilings, Gas fireplace and warm Hardwood floors. A large partially finished basement with high ceilings, bathroom / plumbing already roughed-in, awaits your finishing touches. Water Softener System. An award winning private backyard oasis straight out of Better Homes + Gardens Magazine. This house has a practical layout and is large enough to accommodate Extended family. Main floor laundry and direct Inside access to your two car garage with high Ceilings. Additional two more parking spaces on the driveway. Welcome Home. (id:54662)
Century 21 Leading Edge Realty Inc.
76 Shellamwood Trail
Toronto, Ontario
* Location, Location, Location! Nestled in the prestigious neighborhood of North Agincourt, this well-maintained 2-storey detached home offers the perfect blend of comfort, convenience, and style.* Features You'll Love: Top Schools Nearby: Steps away from the renowned Agincourt Collegiate Institute and Mary Ward Secondary School, ensuring excellent education opportunities. Prime Connectivity: Close proximity to the nearly completed future McCowan Subway Station for effortless commuting.* Interior Highlights: Upgraded Kitchen: Recently renovated with a stunning maple wood cabinets, quartz countertops, and elegant 2x2 porcelain tiles. Modern Bathrooms: Thoughtfully updated for a sleek, contemporary feel. Income Potential: Finished basement with a separate entrance, perfect for generating rental income or accommodating extended family. Concrete pathway from driveway to the basement entrance.* Outdoor Oasis: Backyard Retreat: Professionally finished deck with a built-in bench, ideal for private BBQ gatherings and relaxing evenings. Don't miss this rare opportunity to own a gem in North Agincourt! This home is a perfect blend of comfort, style, and investment potential .Heat pump installed in 2024 (id:54662)
Right At Home Realty
2906 - 395 Bloor Street E
Toronto, Ontario
Welcome to Suite 2906 at The Rosedale on Bloor - a stylish 1-bedroom condo offering breathtaking, unobstructed north-facing views of lush greenery and the city skyline. Perched high above the city, this bright and modern unit features sleek finishes and a smart, efficient layout ideal for urban living. The open-concept kitchen boasts integrated appliances, quartz countertops, and contemporary cabinetry. Enjoy peaceful mornings and stunning sunsets from your living space with rare, uninterrupted green vistas. Located 1 minute away from Sherbourne subway station, steps to Yorkville, U of T, and endless dining and shopping options. Perfect unit for young professionals or students looking for true downtown experience! (id:54662)
Retrend Realty Ltd
4411 - 12 York Street
Toronto, Ontario
Furnished 1 Bedroom + Den, Den Could Be Used As 2nd Bedroom. 625 Sf With Parking. View Of The Lake. 9-Ft Ceiling, Floor-To-Ceiling Windows, Hardwood Flooring Throughout, Master Bedroom Walk-In Closet. Directly Across Air Canada Centre, Cn Tower, Rogers Centre. Amazing Amenities Include Fitness & Weight Areas. Party, Meeting & Board Rooms, Yoga Studio, Indoor Pool, Jacuzzi, Sauna. Professionally cleaned, Bring Your Suitcase To Enjoy. (id:54662)
Homelife Golconda Realty Inc.
319 - 1936 Rymal Road E
Hamilton, Ontario
Welcome to Newly Built PEAK CONDOS in Upper Stoney Creek.This Spacious 2 Bedroom unit with 2 Full Washrooms offers a bright, open-concept layout with 9 ft ceilings, a modern white kitchen with stainless steel appliances, quartz countertops, in-suite laundry, laminate flooring throughout. Comes with a storage locker and underground parking. The building offer lots of visitor parking, a bike storage room, fitness center, party room, and a rooftop terrace with seating, barbecues, and dining areas. (id:54662)
RE/MAX Escarpment Realty Inc.
9 Sheardown Trail
Caledon, Ontario
Your Dream Home Awaits at 9 Sheardown Trail! Looking for a beautifully renovated, move-in-ready home with rental income potential? This stunning detached home in Bolton has it all! With a total of 2,600 sq. ft. of thoughtfully designed living space, you'll love the open & inviting atmosphere from the moment you walk in. The newly renovated kitchen features sleek finishes, modern appliances, and an open-concept layout perfect for everyday living and entertaining. The fully finished basement, complete with a separate entrance, offers endless possibilities extra living space, a private guest suite, or a rental unit to help offset your mortgage. Step outside to a private oasis that is newly landscaped, fully fenced and perfect for entertaining or winding down. Located in a family-friendly neighbourhood that is walking distance to schools, parks, shops, and dining. (id:54662)
Royal LePage Credit Valley Real Estate
2284 Sovereign Street
Oakville, Ontario
Brand new never before lived in corner executive town built by Sunfield Homes! Walking distance to Bronte Harbour on the shores of lake Ontario. Walking distance to retail shops, restaurants, transit and marina. Total 3393 sqft with a 312 sqft terrace! Stunning 3 bedroom 3 storey end unit town. Main floor features spacious 3rd bedroom and great room with 2 car garage access. Second floor living room with fireplace and 312sqft private terrace. Modern chefs kitchen with gas stove, pantry and dining room. 3rd floor features 2 spacious bedroom with a 5pc ensuite in the primary bedroom. 2nd bedroom has a 4pc ensuite. Large rec room in the basement perfect for a theatre room, gym or 4th bedroom. (id:54662)
Cityview Realty Inc.
Upper Unit - 3891 Freeman Terrace
Mississauga, Ontario
Newly renovated, one floor living, in highly sought after neighborhood of Churchill Meadows -3 bedrooms with 2 full washrooms. New washrooms, kitchen, flooring, pot-lights through out,open concept kitchen with Living/Dining. All brand new Stainless Steel appliances in kitchen.New laundry. One garage with parking on driveway as well. No sidewalk to clean. Basement is rented separately, with separate backyard entrance. Backyard not accessible to main floor tenant. Master bedroom has attached walk-in closet. Large closets in other bedrooms. Storage under the staircase. Good schools and park very close. Churchill Meadows community centre is at two minute drive away. Access to 407 ETR is two mins away. Highways 403, 401 are close as well. Convenient location for public transportation as well. (id:54662)
RE/MAX Real Estate Centre Inc.
52 Stinson Street
Caledon, Ontario
Welcome to your private sanctuary in the prestigious Palgrave community! Situated on 2.3 acres of scenic land, this custom-built estate offers approx. 7,235 sq ft of luxurious living space, with 4,700 sq ft above grade and a fully finished 2,500 sq ft walk-out basement with separate entrance.The modern stone & stucco exterior and 4-car garage make a bold first impression. Inside, enjoy 10 ft ceilings on the main floor, 9 ft ceilings upstairs and in the basement, and a dramatic 20 ft ceiling in the foyer, office, and living/dining area.Designed for family living and entertaining, the home features a spacious family room with custom fireplace and feature wall, and a chefs dream kitchen with granite counters, premium built-in appliances, and a large island with range hood.This home includes 7 bedrooms and 8 bathrooms, including a spacious main-floor bedroom with ensuite perfect for elderly parents or guests. Upstairs, you'll find 5 more large bedrooms with 4 full baths.The professionally finished basement is an entertainers dream, featuring a custom-built bar, a state-of-the-art home theatre system, and quality finishes throughout.This rare offering blends luxury, space, and privacy in one of Caledon's most sought-after locations. Dont miss the opportunity to call this stunning property home. (id:54662)
RE/MAX Paramount Realty
1327 Pelican Pass
Oakville, Ontario
Luxurious Brand-New 5 bedroom Detached Home in Prestigious Joshua Creek! 3,250 Sqft, Spacious and sun-filled with soaring 10-ft ceilings, Tons of Upgrades!! Elegant hardwood flooring throughout the main floor and staircase. Brand-new, family-sized kitchen with ample cabinetry, granite countertops, and high-end stainless steel built-in appliances (Fridge, Gas Stove, Hood Range, Oven, Microwave, Dishwasher), Washer/Dryer. Elegant wrought iron spindle staircase, open-concept layout, Connected Rooms with Full Bathroom, Additional Primary Room in Upper Floor. Situated in the highly sought-after Joshua Creek neighborhood. Top-ranked schools within the vicinity. Convenient access to public transit and Oakville Hospital! Walking distance to shopping centers, dining, and amenities. Double Garage with Garage Door Opener, Central Vacuum and Ventilation System. (id:54662)
RE/MAX Success Realty
2205 - 30 Malta Avenue
Brampton, Ontario
Situated in a community with easy access to shopping, transit, schools, parks, highways, and other amenities, this complex features an outdoor swimming pool and a tennis court. The unit includes two bedrooms, two 4-piece bathrooms, a spacious solarium that can be converted into a bedroom, a roomy living and dining area, an eat-in kitchen, and a generously sized laundry room. Tandem parking can park two cars. Well-maintained and ready for you to move in and enjoy! (id:54662)
Century 21 Landunion Realty Inc.
609 - 105 The Queensway Avenue
Toronto, Ontario
Fabulous One Bedroom Unit With Beautiful Modern Finishes, Outstanding Amenities Including 2 Fitness Centers, Tennis Court, Indoor And Outdoor Pool, 24Hr Concierge And More. Walking Distance To The Lake And Park. Easy Access To Downtown, The Gardiner Expressway, Bloor Village, Restaurants And Daycare. Steps From The Ttc. Must See!!! (id:54662)
Hc Realty Group Inc.
3008 - 36 Zorra Street
Toronto, Ontario
Welcome To Luxurious Living at 36 Zorra Street! This 2024 New built by EllisDon with functional layout 3 Bdrm, 2 Baths with lots of upgrades, Unobstructed Breathtaking Lake View, Offers An Open Concept Layout , 9' Smooth Ceiling, Modern Kitchen W/Quartz Countertop, S/S Appliances, Floor To Ceiling Windows, Breathtaking Lake View, 1 Electric Vehicle Parking (Wall Connector installed/VERY CLOSE TO THE ELEVATOR LOBBY) & 1 Locker included. Walking Distance To Transit, Conveniently Located Near Supermarkets (Sobbey's & Costco) , Restaurants, Schools, Parks, Hwy & More! World class Amenities Incl. 24Hr Concierge, Guest Suites, Outdoor Pool, Gym, Party/Mtg Rm, Rooftop Deck/Garden, Visitor Parking, SHUTTLE BUS SERVICES TO KIPLLING STATION EVERY WEEKDAYS. (id:54662)
Avion Realty Inc.
37 Lake Cres Street
Barrie, Ontario
This beautiful dream home is located on almost 1/3 of an acre lot in Barries desirable South End, offering the perfect blend of country-style living right in town with a spacious main floor layout featuring a separate dining room, eat-in kitchen, and convenient main floor laundry, complemented by large bedrooms, including a Primary Bedroom with an ensuite, all thoughtfully updated with a brand-new roof, new laminated flooring on the second floor and staircase, and newly installed appliances including a refrigerator, dishwasher, and oven, plus a newly expanded backyard deck perfect for outdoor entertaining, located in an amazing neighborhood close to top-rated schools, recreational facilities, shopping centers, and easy access to Highway 400 and much more. This house boasts a spacious backyard, offering a rare chance to enjoy ample outdoor space in a private home! (id:54662)
Home Standards Brickstone Realty


