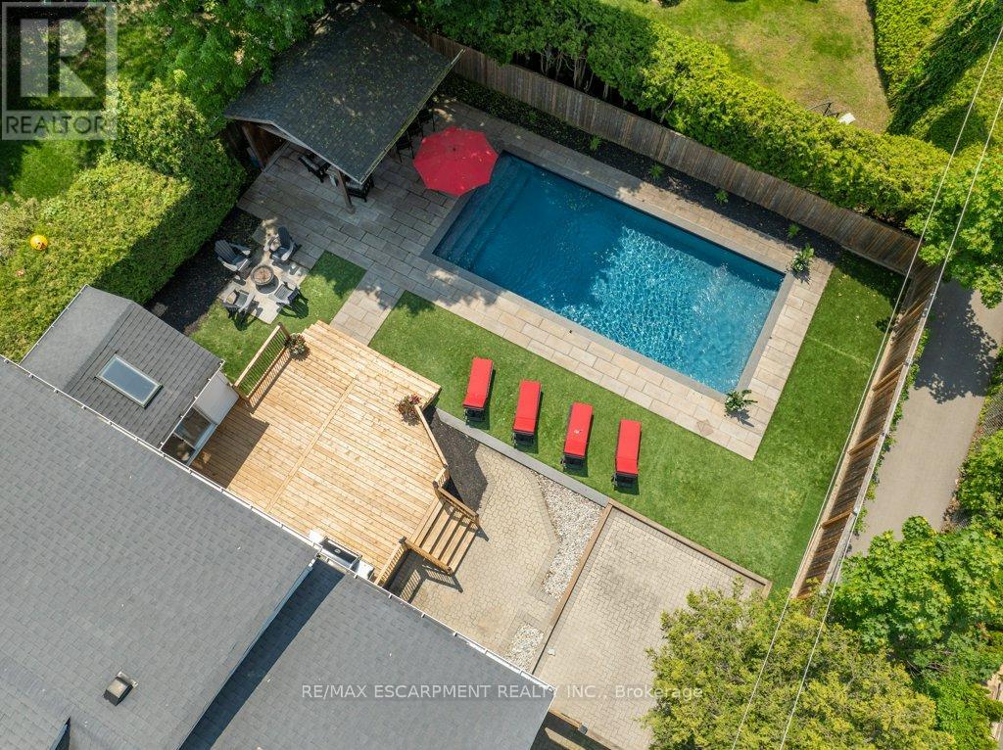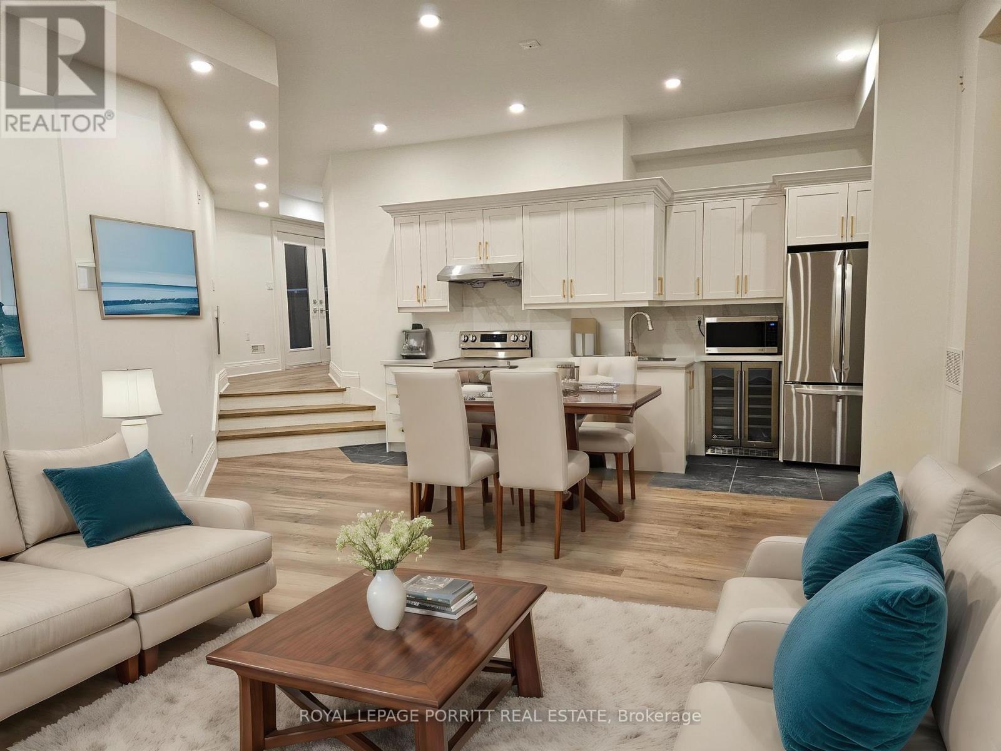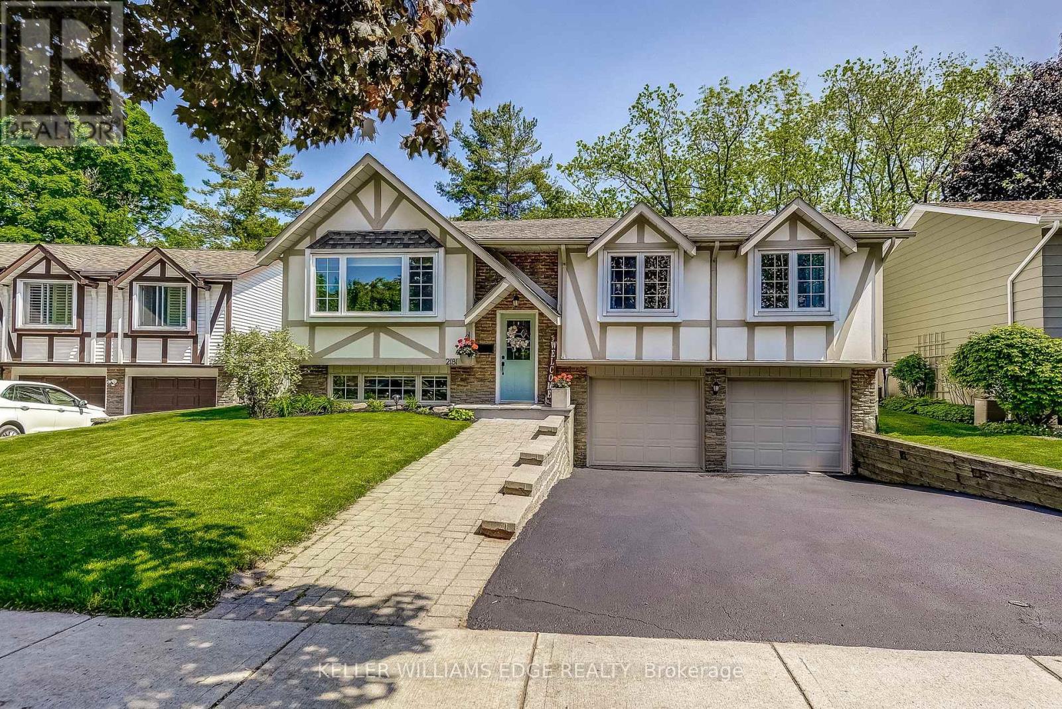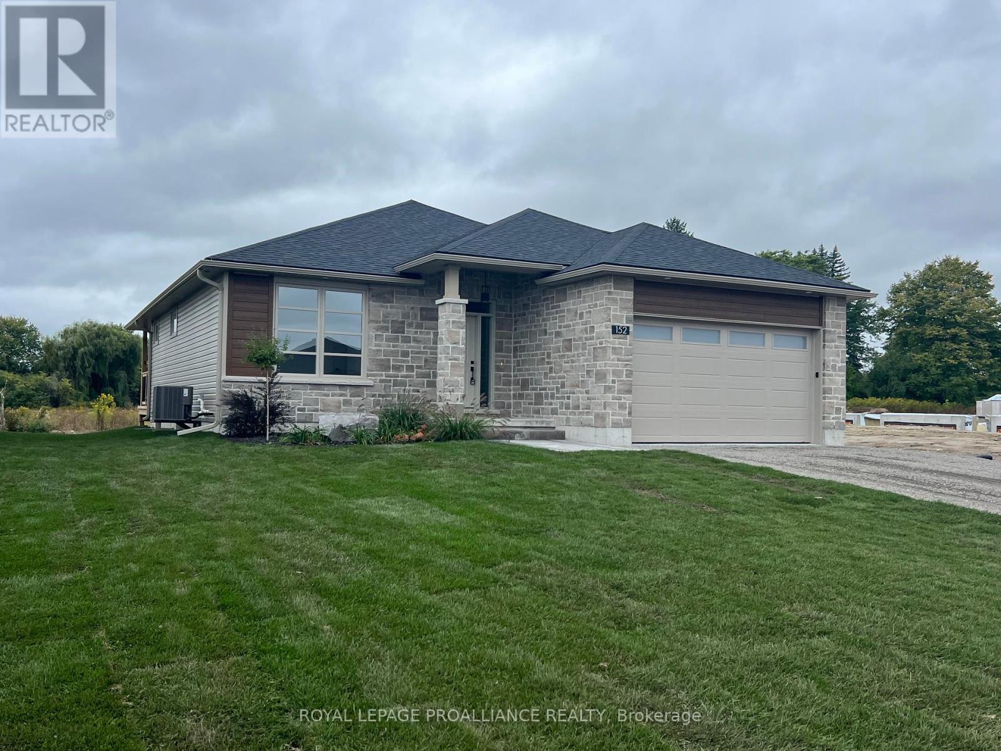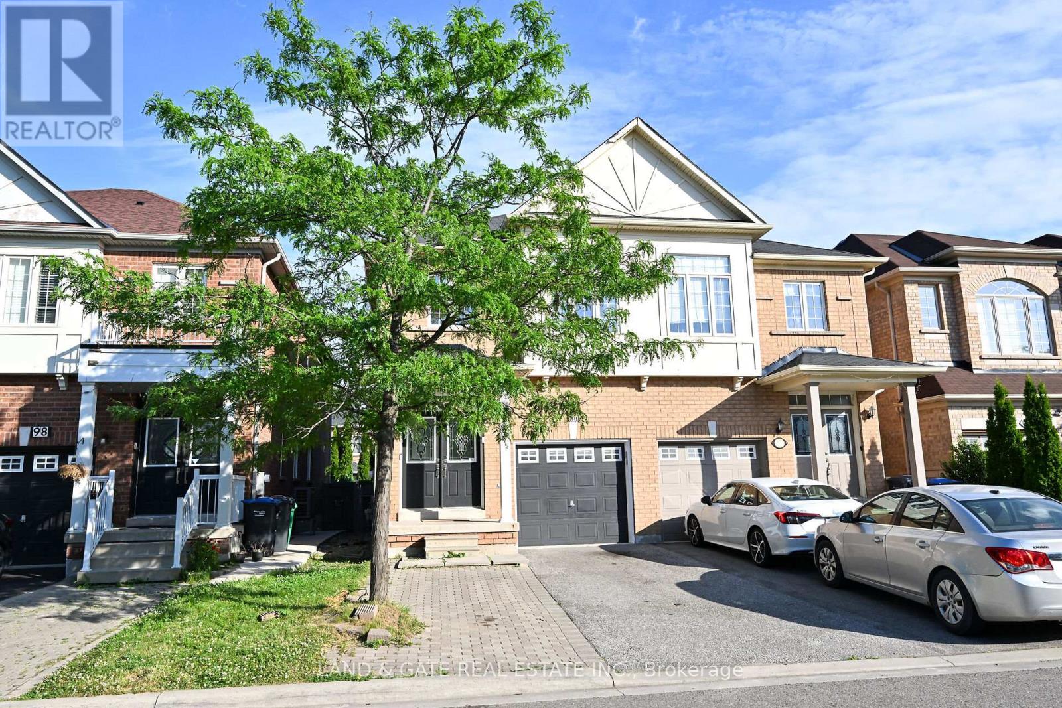282 Pine Cove Road
Burlington, Ontario
Welcome to 282 Pine Cove Road in the Roseland community, one of South Burlington's most coveted lakeside communities. This unique 2,000 sq.ft.+, 4 Bedroom Family home is nestled on a prime street surrounded by Custom Homes & is just steps to highly respected John T. Tuck & Nelson Schools. Well designed for Family Living & fun with a Family sized Dream Kitchen, a huge separate Family Room & a gorgeous Backyard Oasis with resort style in-ground Swimming Pool. A beautifully updated Kitchen is the Heart of this home & a Chefs delight, w/vaulted ceilings, Skylight, B-I s/s appliances, Custom Cabinetry, large Centre Island & w-o to an expansive Deck overlooking the Pool. A separate 360 sq.ft. Family Room is the perfect gathering spot for catching up on each other's day, studying or enjoying epic Games or Movie Nights together! The spacious main level layout also features a bright, family sized Dining Room, Living Room w/cozy gas Fireplace, a main floor Bedroom, Laundry & beautifully updated 3pc Bath w/heated floors. The upper level features a large Primary Bedroom w/w-i closet plus 2 additional generous sized Bedrooms & an updated 5Pc Bath w/double trough style sink perfect for family wash-ups, a Soaker Tub & sep. glass Shower. The extremely private backyard is an Entertainer's Delight with poolside Cabana w/Wet Bar, Heater, speakers, TV & 1/2 Bathroom, complimenting the resort style Pool. An easy maintenance backyard with artificial lawn allows for more family Pool time! Oversized Garage (24' x 16') with convenient Backyard entry. Numerous updates: Updated light fixtures 25, Paint '25, Landscaping, Decks '24 & more!; see supplements list. Located in a Prime Location, just steps to the Lake, close to Sports & Rec. Facilities, Shopping, Parks, all Amenities, GO, Transit, & a pleasant stroll into vibrant Downtown Burlington with it's waterfront trails, restaurants and cafes. Don't miss the opportunity to make this unique Family Home your own. (id:59911)
RE/MAX Escarpment Realty Inc.
2396 Homelands Drive
Mississauga, Ontario
Welcome to the sought-after Sheridan Homelands! This south-facing, stunning family home boasts 1,899 square feet [MPAC] of above grade, with three spacious, airy upper-level bedrooms, two bathrooms, and the convenience of an upstairs laundry. The open-concept living and dining areas feature hardwood floors, leading to a kitchen with a large center island ideal for both everyday family life and entertaining. Step out to the rear deck and enjoy a serene green backyard shaded by mature maple trees, or relax on the covered front porch under the canopy of another mature maple. The ground floor offers a family room with a walkout to a covered rear deck, a wet bar/kitchenette, and a 3-piece bathroom - perfect for relaxing or hosting an Airbnb. Recently renovated finished basement apartment with a separate entrance provides 519 square feet [MPAC] of finished living space, with incredible versatility with a large living room, two additional spacious bedrooms, a 3-piece bathroom, laundry, a full kitchen, and extra crawl space storage perfect as an in-law suite or separate living space. Enjoy modern comfort with upgrades including a new roof, new windows, R60 attic insulation, high-efficiency furnace, A/C, 100a Siemens electrical panel, pot lights, gutter guards, professionally refinished kitchen cabinets, and a new front-loading washer. The newly renovated and freshly painted in-law suite features new flooring, kitchen appliances, and a hood fan. Benefit from a prime location neighbouring Oakville and near QEW and 403, Port Credit Marina, major shopping centers, schools, transit, the U of T campus, parks, trails, and within walking distance from Thornlodge Park, you will find Sheridan Tennis Club and pickle ball courts, Shora Natural ice rink, David Ramsey Outdoor pool and a community center. (id:59911)
Right At Home Realty
#lower - 45 Brule Crescent
Toronto, Ontario
Experience upscale living in this beautifully renovated 2-bedroom apartment in one of Toronto's most desirable neighbourhoods. Featuring soaring 12-ft ceilings and a custom kitchen with high-end finishes, built-in dishwasher, and wine fridge, this space combines luxury with practicality. Enjoy heated floors in the living room - perfect for cozy nights - and a wired setup ready for your dream entertainment system. Both bedrooms include double closets, and the spa-inspired semi-ensuite offers a large glass shower with river stone flooring. The private mudroom includes ample storage and ensuite laundry. Step out to your own backyard patio with a convenient second entrance. Located just a short walk to Bloor West Village, top-rated schools, shops, and dining, with easy access to downtown via Old Mill or Jane subway stations. Perfect for professionals or couples seeking a sophisticated home with room for a spacious office setup. (id:59911)
Royal LePage Porritt Real Estate
2181 Lancaster Crescent
Burlington, Ontario
Welcome to this beautifully updated and meticulously maintained family home, nestled on a quiet street in the heart of Burlingtons desirable Brant Hills neighbourhood. Situated on a lush, private pie shaped lot, surrounded by mature trees, hostas and peonies, and a stately pear tree as its centerpiece. The backyard offers a rare retreat with no rear neighbours, backing directly onto the scenic and historic Ireland House Museum. Step inside to discover high-quality finishes throughout, including locally sourced walnut hardwood floors, classic trim, and fresh professional painting in timeless Benjamin Moore "Simply White". The open-concept main floor is perfect for family living and entertaining, featuring a spacious living and dining area with oversized sliding patio doors leading to your private deck and landscaped backyard oasis. The stunning chefs kitchen has been fully renovated with entertaining in mind. Highlights include a large walnut island with deep sink, Inwood custom cabinetry, floating shelves with integrated lighting, a secondary prep sink, and a gas range stove. Generous kitchen windows frame serene views of the backyard, with a cedar deck, pergola, and a fenced-in pool surrounded by vibrant, mature gardens. Upstairs, you'll find 3 spacious bedrooms filled with natural light and ample closet space. All bedroom and lower level flooring was replaced in 2022 for a fresh, modern feel. The fully finished lower level offers a large bedroom and family room, complete with custom built-ins, a cozy gas fireplace, and a full 3-piece bathroom perfect for guests or a growing family. Additional features include indoor access to the double car garage and recent refinishing of walnut hardwood floors (2025) and newly sanded and stained exterior deck (2025). This home seamlessly blends comfort, style, and functionality, both indoors and out. Don't miss this rare opportunity to own a turnkey property in one of Burlingtons most family-friendly communities! (id:59911)
Keller Williams Edge Realty
3 Cumberland Street
Prince Edward County, Ontario
Located on a quiet street within walking distance to all the wonderful restaurants and shops in downtown Picton, this immaculately maintained raised bungalow features 3 bedrooms, 2 full bathrooms that have been recently renovated, newly updated kitchen, good sized family room and partially finished basement that has walkout access to the attached garage. Sliding patio doors off the dining room lead you to a large deck with gazebo. Primary bedroom has a cheater door to give access to the main floor bathroom. New heat pump was installed 2 years ago and many of the windows have been replaced. Lower level has in-law suite potential. Don't miss out on this one! (id:59911)
RE/MAX Quinte Ltd.
13701 Fourth Line
Milton, Ontario
Welcome to 13701 Fourth Line, a Private Country Estate Where Elegance, Serenity & Income Potential meet. Set on over 10 lush acres in Miltons prestigious rural Nassagaweya community, this one-of-a-kind estate offers refined country living just minutes from Turtle Creek Golf Club, Brookville Elementary, major highways, and conservation areas. Resort-style outdoor living is at the heart of this property, featuring a fenced saltwater pool with swim-up bar, waterfall, and wading area perfect for summer relaxation or entertaining. A charming pool house, playground, greenhouse, and a detached garage complete the outdoor amenities, blending luxury with practicality. This custom-built home offers over 9,100 sq. ft. of exquisitely finished space, ideal for both grand entertaining and intimate family living. Floor-to-ceiling windows provide breathtaking forest views, while fine craftsmanship shines through with a cedar shake roof, brick exterior, four fireplaces, and detailed millwork. Inside, the main floor boasts a sunlit great room with soaring ceilings and a stone fireplace, a formal dining room with custom built-ins and double-sided fireplace, a gourmet kitchen with live-edge granite counters and top-tier appliances, plus multiple gathering areas including a home office, reading room, and spacious great room. Two powder rooms and a large laundry room with secondary stair access complete the level. Upstairs, all four bedrooms feature private ensuites, including a stunning primary suite with a spa-like bath and balcony. The walk-out lower level is wellness-focused, complete with a home gym, float tank, steam shower, sauna, cold plunge, and a spacious rec room perfect for hosting guests as additional bedrooms or entertainment space. Whether you envision living your dream country lifestyle or exploring its potential for hosting private gatherings or wellness retreats, this exceptional estate offers endless possibilities. (id:59911)
Real Broker Ontario Ltd.
1st & 2nd - 428 Westmoreland Avenue
Toronto, Ontario
Located In A Highly Desirable Area. A+ Location Close To All Amenities, Subway, St. Clair LRT, George Brown Campus, Steps To Super-Hip Geary Ave, As Well As St. Clair W, Junction: Enjoy The Citys Most Popular Breweries, Trendy Restos/Cafes, Great Shopping, Nearby Parks & More! Parking Is Available At Extra Cost. (id:59911)
Homelife/realty One Ltd.
152 Sienna Avenue
Belleville, Ontario
When quality matters buy a VanHuizen Home! this 2 bed, 2 bath home is filled with the high end finishes and attention to detail this builder is known for. The homes 1556 sq ft contains engineered hardwood throughout, a custom kitchen by William Design with quartz counters and a tiled backsplash, custom electric fireplace, upgraded doors and trim, covered back deck with gas line, all landscaping is completed, etc. Built on a lovely large lot in Potters Creek this home is a short drive from all that Hastings and Prince Edward County of to offer! Come see why everyone is moving to Belleville. This home is competed and ready for a quick closing. (id:59911)
Royal LePage Proalliance Realty
100 Kilrea Way
Brampton, Ontario
Stunning 1926 Sq. Ft. Semi-Detached HomeLocated in a prime area, this 4+1 bedroom home features hardwood floors on the main level and stairs, a spacious master suite with a walk-in closet and 5-piece ensuite, and a semi-ensuite for the 2nd and 3rd bedrooms. Enjoy an eat-in kitchen with a breakfast bar and stainless steel appliances, plus separate living and family rooms. The finished basement includes a separate entrance through the garage, second kitchen, bedroom, and laundry. Income potential or in-law suite. Steps from Mount Pleasant GO Station, Tim Hortons, restaurants, and stores. A must-see! (id:59911)
Land & Gate Real Estate Inc.
13 Auburn Avenue
Toronto, Ontario
This MAGNIFICENT HOME Highlights a Generous Use of Space & Personal Retreats, Featuring Modern Accents with a Blend of Charm that's both Bright and Open, and instantly Appealing! Situated in the Coveted Corso Italia Area that is Brimming with Vibrant Shops and Amenities, this 3-Bedroom Home Showcases an Open Concept Basement In-Law Suite, Complete with 3-Piece Washroom and DIRECT ACCESS SEPARATE ENTRANCE! Features a Designer Kitchen, Pot Lights and a Fantastic Layout! Wow! Sunfilled Porch is Inviting with an Abundance of Natural Light and Can Become an Ideal Sitting Area in which to Relax. Main Floor Kitchen is Clean and Functional and Open to the Dining Room for Easy Access Entertaining! This home Boasts Rear Laneway GARAGE in area with hard to find parking! Earlscourt Park and all its amenities just down the street. Centrally Located - This Home is Steps to Everything! Well Maintained with Many Fine Features - Move in and Enjoy! (id:59911)
Sterling Realty Inc.
18 Valleo Street
Georgina, Ontario
FULL HOUSE FOR LEASE! Welcome to Georgina Heights by Treasure Hill! Discover the exquisite Lynwood 8 floor plan - a spacious four-bedroom, four-bathroom layout with approximately 3000 square feet above grade. Upgraded to all brick (Elevation B) on a premium lot, free from sidewalks for added convenience. Step through the grand double doors into a welcoming foyer, complete with generous double closets for all your storage needs. Alternatively, access the home via the two-car garage, leading into a practical mudroom also equipped with double closets. The bright and airy main level offers a versatile, open-concept layout, allowing you to customize the space as having a family room and living room, or transform one into a convenient main-level home office. The eat-in kitchen is a culinary haven, bathed in natural light and offering abundant counter space and storage solutions. Upstairs, the expansive primary bedroom boasts a walk-in closet and a luxurious ensuite bathroom featuring double sinks, a sleek standup shower with glass door, and a relaxing free-standing soaker tub. Bedrooms two and three also include walk-in closets and share a stylish 5-piece Jack-and-Jill ensuite. Bedroom four also includes a walk-in closet and a dedicated 4-piece ensuite. Upstairs, you'll also discover a conveniently located laundry room as well as an open flex area - perfect for a sitting room, TV room, study, or even a playful children's area! Enjoy the proximity to a wealth of amenities, including schools, parks, stores, banks, golf courses, beaches, Lake Simcoe, the new community center, and easy access to Highway 404 for commuting. (id:59911)
Century 21 Infinity Realty Inc.
252 - 1075 Douglas Mccurdy Common
Mississauga, Ontario
Introducing an exquisite 3-storey town with a 415 sq.ft roof top terrace in Port Credit, crafted by the renowned Kingsmen Group Inc. This contemporary masterpiece boasts an open-concept layout flooded with natural light on the main level. The modern kitchen, w/ walk-in pantry, a spacious eating area, and a stunning island centerpiece. Upstairs, two generously sized bedrooms await. A spacious 434 square foot terrace, ideal for entertaining & sun tanning. Convenient in-suite laundry, and underground parking, this townhouse epitomizes urban luxury. Don't let this opportunity slip away, schedule your showing today and experience the pinnacle of sophisticated living in this coveted neighborhood! BRAND NEW - Builder direct - 1530 sq.ft + 434 terrace - Corner Unit! Priced to sell FAST! Minutes from Lake Ontario, marina docks, eateries and so much MORE! (id:59911)
Royal LePage Citizen Realty
