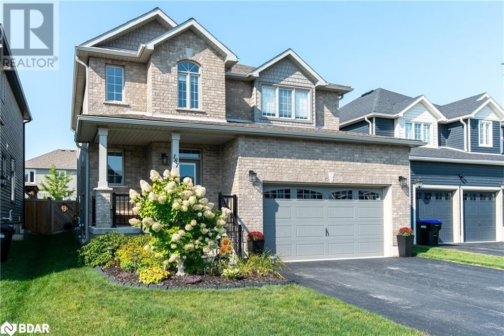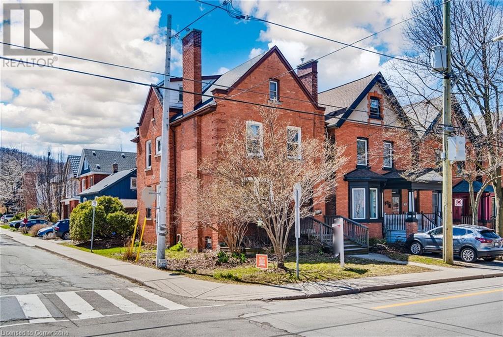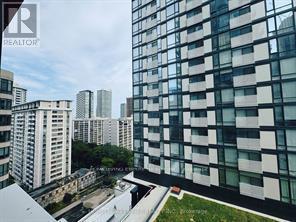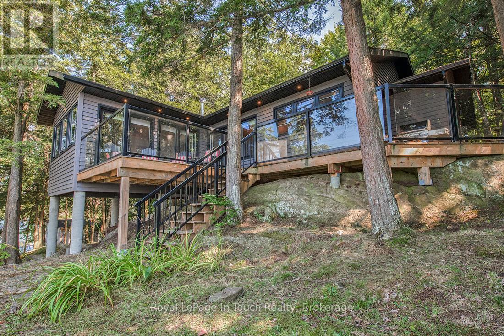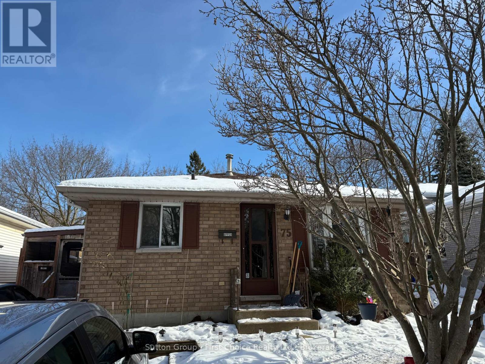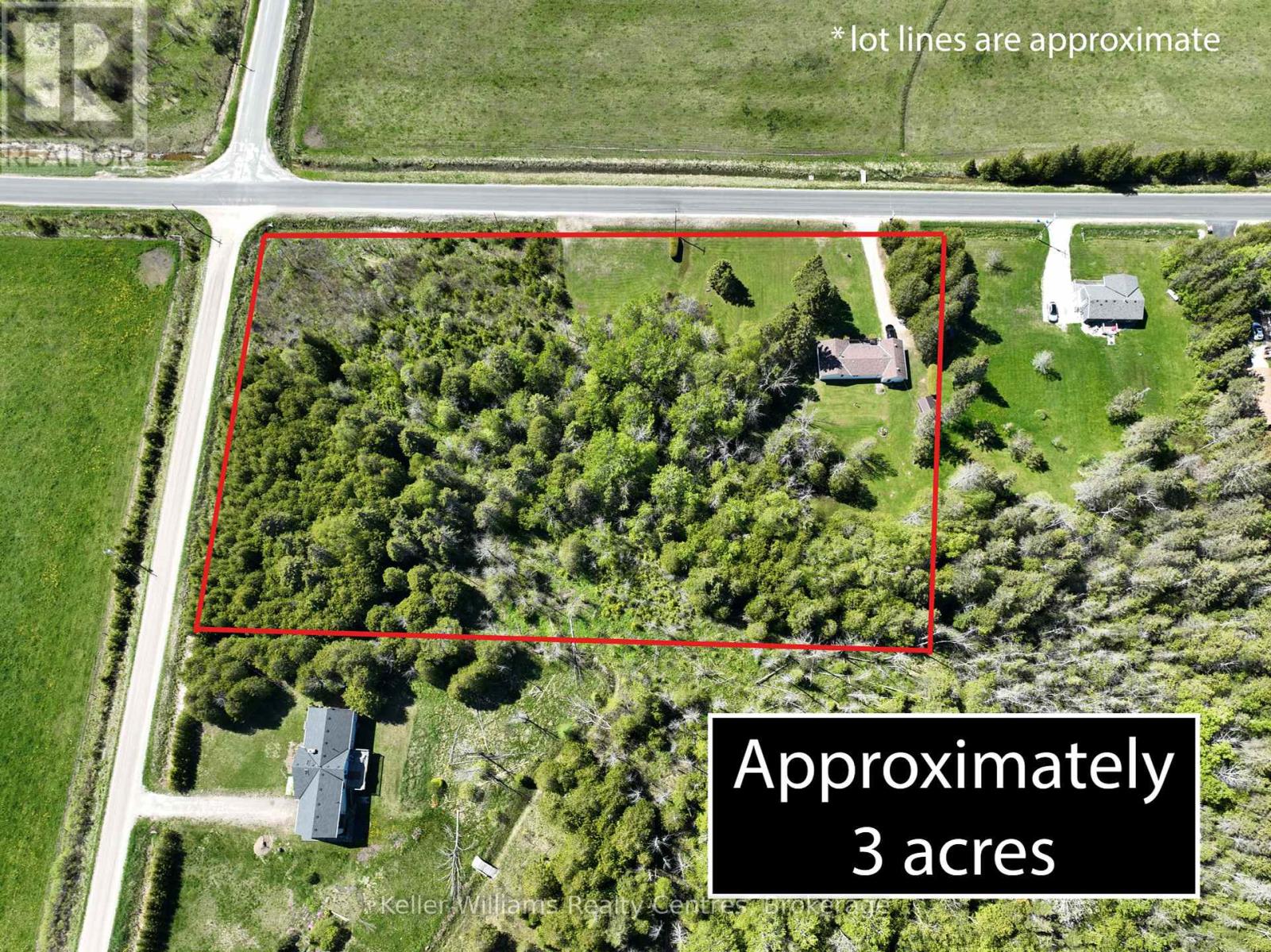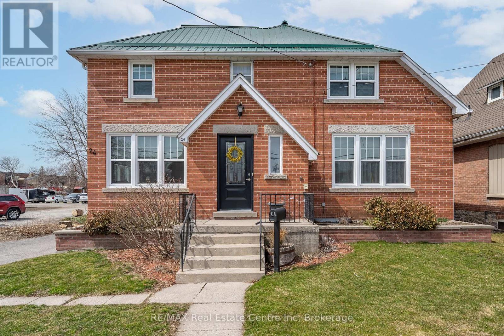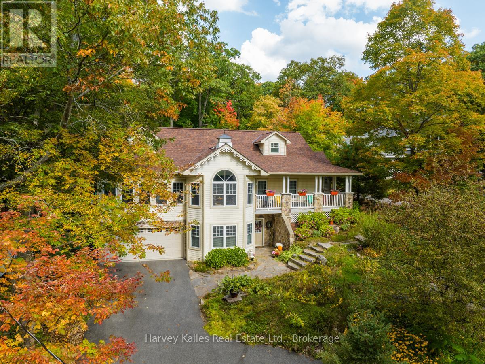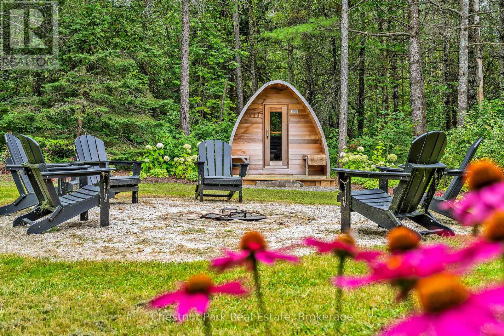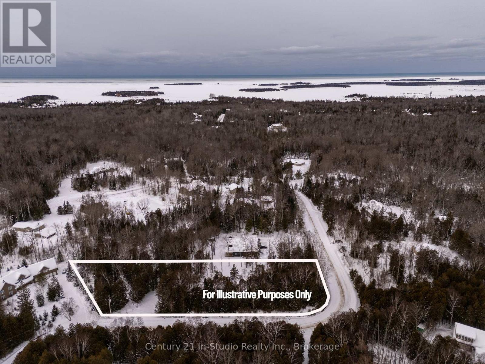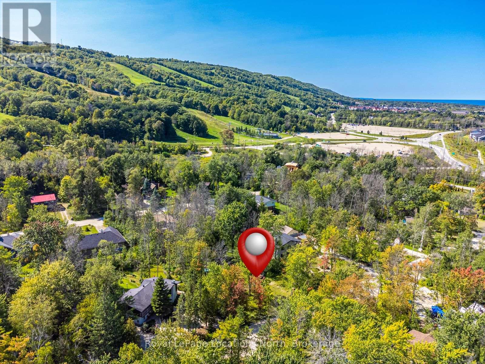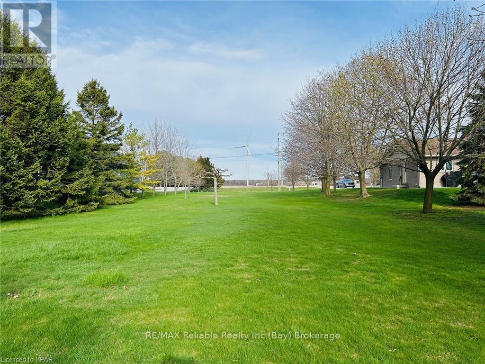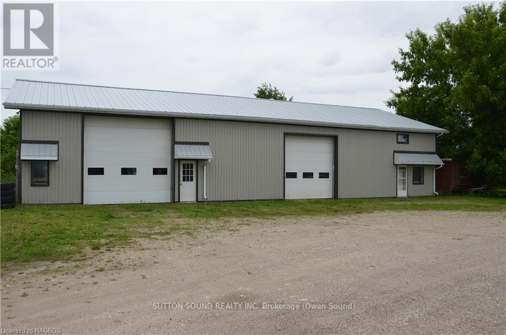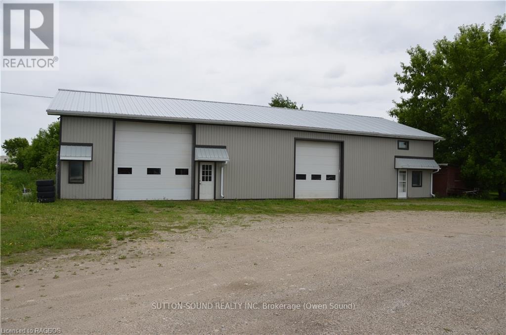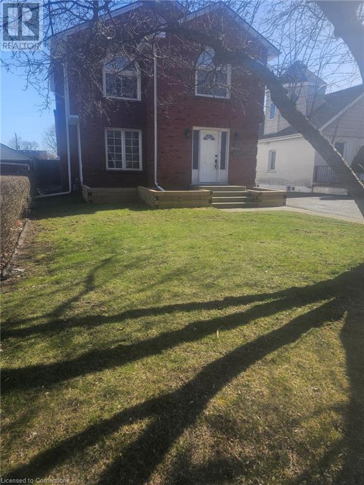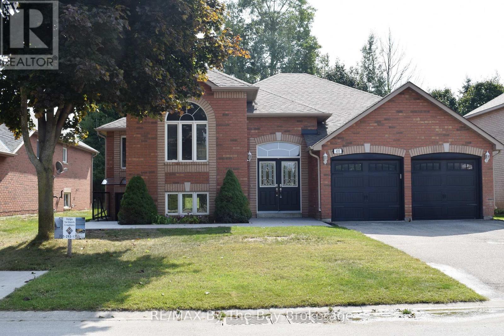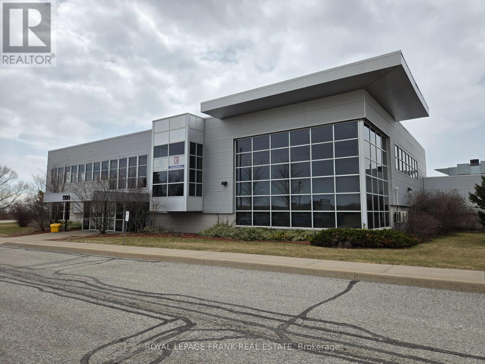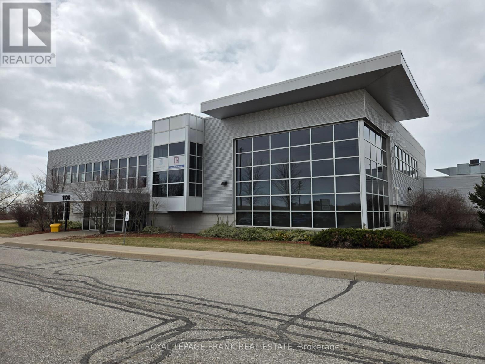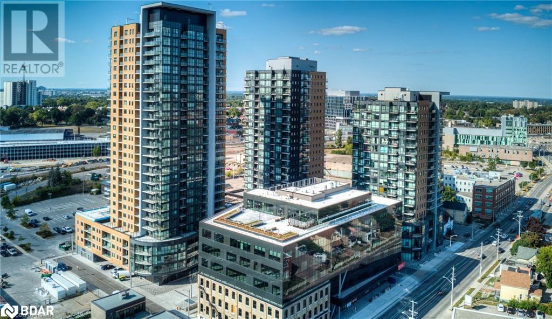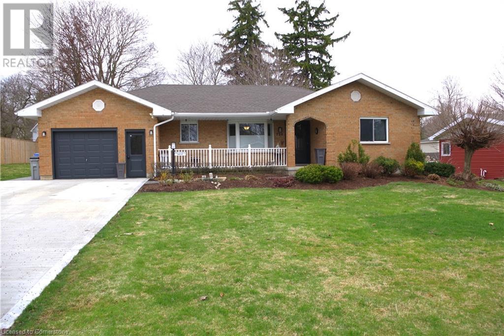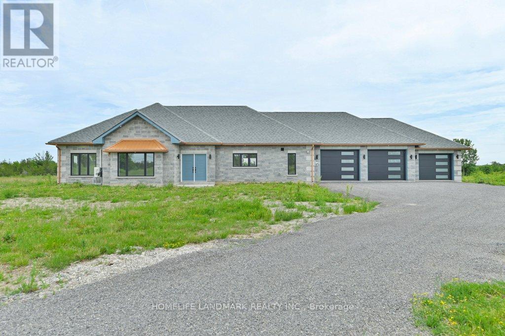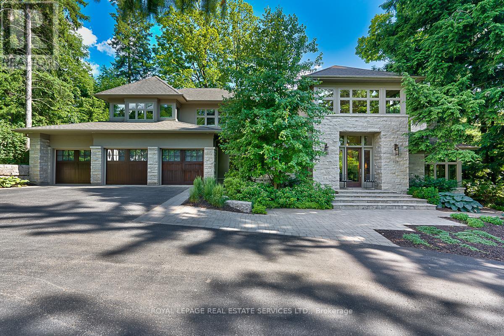187 Findlay Drive
Collingwood, Ontario
PRISTINE!! SHOWS 10+++ Stunning 4-bedroom, 3-bathroom home, featuring over $50K in exquisite upgrades! Meticulously cared for, the property welcomes you with a bright ceramic entry that leads into an expansive open-concept kitchen and living area. Ideal for culinary enthusiasts, the kitchen boasts stainless steel appliances, a gas stove, granite countertops, a stylish backsplash, a central island, and double sinks. Entertain effortlessly in the adjoining dining area and spacious living room warmed by a charming gas fireplace. High-end flooring and chic light fixtures enhance the interior's elegance, while the expansive 18' x 32' composite deck, complete with a gas BBQ hookup, invites outdoor gatherings in the fully fenced yard. Upstairs, discover four generously sized bedrooms, including a primary suite with his-and-hers closets and a luxurious ensuite featuring dual sinks. Additional bedrooms offer ample space and share a beautifully designed 4-piece main bath. Convenience is key with main floor laundry and direct access to the two-car garage. Bathed in natural light, the home creates a bright and inviting atmosphere, perfect for those who cherish a sun-filled ambiance. Nestled in one of Collingwood's most picturesque communities, this residence exudes pride of ownership, boasting impeccable maintenance and sparkling cleanliness throughout. A true must-see offering unparalleled comfort and style. Don't miss out on this opportunity! See the attachment for a comprehensive list of upgrades too many to mention! (id:59911)
Exp Realty Brokerage
177 Markland Street
Hamilton, Ontario
Attention investors and large families! This spacious duplex with a finished in-law basement apartment is a fantastic opportunity in the sought-after Durand neighborhood. Just minutes from St. Joseph’s Hospital, Locke Street, Hess Village, the GO Station, and scenic nature trails, this property offers unbeatable convenience. With 200-amp service and three separate meters, it’s a true turnkey investment. Additional features include a garage with hydro, a fire retrofit completed in 2008, and a fire escape installed in 2015. All units are in great condition. Close to public transit, schools, parks, and even a golf course—don’t miss out on this prime investment opportunity! (id:59911)
RE/MAX Escarpment Golfi Realty Inc.
1204 - 18 Maitland Terrace
Toronto, Ontario
Bright & Cozy Spacious Studio Unit In Teahouse Condos. Floor To Ceiling Windows With South View. Steps To Wellesley And College Subways. Mins Walk To U Of T, TMU, Toronto General Hospital, Shops, Restaurants, Groceries, Banks And Ymca. Mins Drive/Transit To Yorkville @ Bloor & Yonge. Prime Location W/ Great Amenities (Concierge, Fitness, Lounge, Tea Room, Yoga Room, Outdoor Pool, 24 Hrs Concierge & More! **EXTRAS** Fridge, Stove, Dishwasher, Washer, Drier, All Electrical Light Fixtures, Window Covering. The Buyer Will Take The Current Tenancy Agreement at $2100/M. (id:59911)
Homeliving Empire Realty Inc.
340 Healey Lake W/a
The Archipelago, Ontario
HEALEY LAKE - WATER ACCESS ONLY - Incredible Privacy with 575 feet of Point frontage looking across at Natural Beauty of untouched Crown Lands. This 4 Seasons Cottage was built in 2016 and is Turnkey - Just Bring Your Groceries and Toothbrush! This Cottage is ready for year-round activity and offers the perfect blend of comfort and entertainment convenience. ***The Details*** 2 Bedrooms, 1 Bath with a Large 4 Season Sun Room overlooking the Lake. Walkout onto a large Sheltered deck area where you can relax, entertain and watch the Sunsets. The Main Cottage open concept living area encompasses the Great Room / a Dining Area and Large Kitchen. All of this area will enjoy the warmth of the Open-Hearth Wood Burning Fireplace. The Property and Grounds are setup for Entertaining with multiple Waterside Entertaining Areas, separate Patio areas and walking trails that take you around the grounds or past your Horseshoe Pits up through into the Crown Forested Areas behind the lot where an expansive central island Trail System exists. Explore for hours while making your way around the island visiting Neighbours. The Properties Outbuildings consist of a waterside dry Boathouse, a storage Building with Workshop, Wood Shed and Lutrine. ***More Info*** Healey Lake is known for its' Great Fishing, Water Skiing, and Boating Adventures. Located conveniently within 6 kilometers northwest of Mactier which has many Town Conveniences. Parry Sound is just North of Healey Lake and provides additional Recreational and Cultural Attractions. Amazing Golf Courses, Snowmobile Trails and Ski Hills are almost in your backyard. Don't miss your chance to own this Waterfront haven, where relaxation and adventure await. (id:59911)
Royal LePage In Touch Realty
75 Cleveland Place
London South, Ontario
Well maintained and located 2 story back-split in South East London. Both investment and primary residential opportunities exist at 75 Cleveland Place. Recent and quality remodelling on both levels. Large and private yard. Quiet and peaceful location. Offers are welcome anytime with 72 business hours irrevocable. ** This is a linked property.** (id:59911)
Sutton Group - First Choice Realty Ltd.
187 Warner Bay Road
Northern Bruce Peninsula, Ontario
"Starter Home", "Retirement Home", "Investor Home" with a Potential Severance which adds Extra Value. Property is just a short drive to Tobermory for amenities and very close to all the Area Attractions. This Home & Property has been Maintained & Lovingly Cared for Many, Many, Years by the Current Owner. In the Spring & Summer the Grounds show like a Home Magazine Cover Photo!! Just under Three and a Half "ACRES" in size. Go Ahead And Treat Yourself! You Deserve it!!! (id:59911)
Keller Williams Realty Centres
24 Lindsay Street
Kawartha Lakes, Ontario
Commercial Zoned C2 allowing for a variety of uses. 5.7% Cap. High exposure, Premium Location and lots of future development potential. The Electrical has been updated and ready for separate metering if needed. Fantastic opportunity to purchase a turn key investment property. (id:59911)
RE/MAX Real Estate Centre Inc
1039 Gordon St Street
Muskoka Lakes, Ontario
Architecturally pleasing circa 2005 in-town Bala home with over 3,800 sq. ft of finished living space, handsome curb appeal, and views of Lake Muskoka. Location, location. Situated on a private 80' x 190' lot with a well-treed backyard featuring granite outcroppings and extensive gardens. Stone pillars, a covered porch, and an attached 1.5-car garage accentuate the house beautifully from the roadside. Welcoming foyer with handy access to the main 3-pc. bathroom, opening to the grande open concept living-kitchen-dining area with propane fireplace in the living, propane 5-burner stove in the kitchen island, gourmet kitchen with ample storage, quartz countertops, and SS appliances. Main floor primary bedroom with walk-in closet, 5-pc. ensuite, and access to the solar south-westerly sunroom ~ an oasis unto itself. Main floor also features a spacious finished laundry room, and nicely tucked away guest bedroom with ensuite privileges to the 3-pc. bathroom. The finished lower level walkout is well appointed with 3rd bedroom, office, boardroom, 3-pc. bathroom, large storage room, rec. room, and access to the 1.5-car garage. Paved drive, wonderfully treed, on a wonderfully recessed circumferential street just steps from all Bala amenities including the Historic Bala Walk, Heritage designated "Don's Bakery", the grocery store, restaurants, boutiques, butcher shop, public dock, boat launch, park, and more. Multiple access points to the lake for paddle-enthusiasts, or inquire about keeping a boat at the nearby marina. Convenient to Port Carling, Gravenhurst, Hardy Park, and other area attractions. This is a solid and well-kept home with incredible warmth and ability to please even the most discerning of purchasers. Extensive list of recent upgrades including leaf guard system; newer appliances; countertops; sink in kitchen; fresh paint, and more. (id:59911)
Harvey Kalles Real Estate Ltd.
486034 30 Grey Road
Grey Highlands, Ontario
A Private Trail Lovers Paradise with Outdoor Sauna Retreat - Just Minutes from Beaver Valley Ski Club. Nestled on over 11 acres of pristine, forested landscape, this beautifully renovated cabin is a dream retreat for nature lovers, adventure seekers, and those craving peace and privacy. A standout feature is the extensive network of private trails circling the entire property ideal for hiking, biking, cross-country skiing, snowshoeing or ATVing. Enjoy easy access to the scenic Waterfall Trail leading to Grahams Hill an unforgettable outdoor experience. Just a short distance away, the Beaver River is perfect for a refreshing dip or tubing on warm days. The area is also renowned for its scenic road cycling routes, making it a paradise for cyclists. After a day outdoors, unwind in your luxurious outdoor sauna set in a tranquil natural setting and designed for year-round use. Whether returning from the slopes or a summer hike, the sauna provides a spa-like escape in nature. Inside, the home blends rustic charm with modern comfort. A cozy Great Room with a wood-burning fireplace invites relaxed evenings, while the renovated kitchen features butcher block countertops and stainless-steel appliances. With 4 spacious bedrooms, 3 bathrooms, and over 1,800 sq. ft. of finished living space, there's ample room for family and guests. A finished basement rec room and attached two-car garage add functionality to this year-round retreat. Surrounded by tamaracks, apple trees, and a natural wetland, the property is rich in beauty and biodiversity. Solar panels offer efficient heating and return excess energy to the grid. Just 3 km from Beaver Valley Ski Club, this is more than a home, its a lifestyle. Whether you're soaking in the forests peace, splashing in the river, or exploring your own trail system, this rare offering captures the best of four-season living. (id:59911)
Chestnut Park Real Estate
20 Grouse Drive
South Bruce Peninsula, Ontario
Don't miss this opportunity. Beautiful estate lot under 1.4 acres located on a high demand dead end road. Driveway is already in. Property has been cleared and ready for your dream home. 11kms to Sauble Beach and 3kms to Lake Huron shoreline home of kite boarding and all the desirable water sports. It's 2 and a half hours from Kitchener/Waterloo and 3 hours from Toronto. (id:59911)
Century 21 In-Studio Realty Inc.
120 Patricia Drive
Blue Mountains, Ontario
Build your dream chalet home almost ski in / out to Blue Mountains south end! This is one of the few remaining opportunities to purchase a large 1/3 acre lot (100 x 152) with full services at the lot line where you can create the custom home you've always desired, and its low carrying costs even allow you to wait to build until the time is right! This treed and established neighbourhood in the heart of Ski Country offers you a quiet dead end street with municipal water, sewer services, natural gas and hydro available. The Town has just assessed the lot for sewers - $27,165.10. The Seller will defray said assessment in full on closing. Walking distance to shopping, restaurants, the weekly entertainment and all of the amenities in The Village at Blue Mountain plus its many trails for hiking and biking. A 2 km bike ride takes you down to Northwinds Beach and all that Georgian Bay has to offer as well as the famous Georgian Trail for cyclists, hikers, groomed in winter by the Town for cross country skiers & snowshoers. Monterra Golf is within walking distance, and numerous other Golf courses are within a 30 min drive. **EXTRAS** Registry has docs on Title referring to a Right of Way, no longer in existence, referred to roads of the subdivision owned in 1968 by the developer, subsequently taken over by the municipality. (id:59911)
Royal LePage Locations North
72197 Bluewater
Bluewater, Ontario
AFFORDABLE BUILDING LOT NEAR GRAND BEND! Here's your opportunity to acquire a beautiful parcel of land to build your dream home on. Located a few minutes north of Grand Bend, this property offers a 60' frontage with an extra large depth of 250', municipal water, hydro, natural gas, fibre internet and beach access. No timeline on building. Buyer to install septic system. White Squirrel Golf Course closeby. Great location to retire and experience "Lake Huron" lifestyle! (id:59911)
RE/MAX Reliable Realty Inc
402432 Grey Road 4
West Grey, Ontario
Perfect opportunity to have your home and work together. 1600 sq ft residence with 3 bedrooms and 1.5 baths attached to a 4800 sq ft commercial space, all on 1.44 acres. Could be many uses. Shop heated by forced air natural gas furnace 2021. Bay 1: 12 ft x 12 ft door. 24 ft x 19 ft shop. 3 to hoist. Bay 2: 14 ft x 14 ft door. 38 f x 19 ft shop. Also a 12 x 12 work space and a 26 ft x 14 ft closed shop. Tons of storage. New metal roof and siding. Could rent out shop or residence. Tools, supplies and equipment negotiable. (id:59911)
Sutton-Sound Realty
402432 Grey Road 4
West Grey, Ontario
Perfect opportunity to have your home and work together. 1600 sq ft residence with 3 bedrooms and 1.5 baths attached to a 4800 sq ft commercial space, all on 1.44 acres. Could be many uses. Shop heated by forced air natural gas furnace (2021). Bay 1: 12 ft x 12 ft door. 24 ft x 19 ft shop. 3 to hoist. Bay 2: 14 ft x 14 ft door. 38 f x 19 ft shop. Also a 12 x 12 work space and a 26 ft x 14 ft closed shop. Tons of storage. New metal roof and siding. Could rent out shop or residence. Tools, supplies and equipment negotiable. (id:59911)
Sutton-Sound Realty
421 Nelson Street
Brantford, Ontario
Welcome to 421 Nelson Street, a pristine two-storey home nestled in a tranquil Brantford neighborhood. This charming residence boasts over 1750 sq feet above grade. Three bedrooms and two bathrooms, offering a perfect blend of comfort and style. The open-concept kitchen features updated cupboards, providing ample storage and a warm, inviting atmosphere. Adjacent to this space, the sunlit dining area leads to a generous family room, complete with a cozy natural gas fireplace and large, full-panel windows that offer picturesque views of the beautifully landscaped and fenced-in backyard. This home come with a list of updated features including a new tankless water heater (2023), water softener system (2023),air purifier system (2023) most of the windows are less than 10 years old.sprinkler system and new attic insulation. Garage has 60 amps (id:59911)
RE/MAX Escarpment Realty Inc.
433 Ramblewood Drive
Wasaga Beach, Ontario
ANNUAL RENTAL Main Level of Home - located in a west Wasaga quiet neighbourhood this 2025 sq ft. open concept, 3 bedroom, 2 bath unit awaits your family. This home is clean, bright and spacious and comes with 5 appliances, forced air gas heating and central air conditioning. The home is located on a public transit and school bus route. A 5 minute drive will get you to the Superstore and surrounding shops and amenities and a 10 to 15 minute stroll will get you to the beach and the sandy shores of Georgian Bay. This home is a pet free/smoke free environment for allergenic concerns. In addition to the monthly rental amount, $175.00 is payable monthly to cover the costs of shared utility billing with the downstairs unit tenant for natural gas, hydro and water and sewer. One garage space and one outdoor space in tandem on the driveway is available for parking. (id:59911)
RE/MAX By The Bay Brokerage
95 Dundas Street W Unit# 003
Oakville, Ontario
Fully upgraded 1+1 Bedroom with an oversized, covered, ground level terrace. This new Oakville condo has stainless appliances, ensuite laundry, oversized cupboards, quartz countertops, kitchen island and excellent amenities including Gym, Rooftop patio and BBQ, Party room. This unit is also very close to Oakville Hospital, Schools, Public Transit, Parks, Shopping, 3 Highways (407,403,QEW), Restaurants and the GO Transit Station. Convenient underground parking space and ample locker storage space is also included. (id:59911)
RE/MAX Escarpment Realty Inc.
104 - 1100 Bennett Road
Clarington, Ontario
The complete package! Professional Modern Class A Office space, ideal for training + learning facility, administration, social services, technology, labratory, research, engineering, consulting and more. Next to 401 Interchange + abundant surface parking. Located in a fast-growing Clarington, home to Darlington Nuclear SMR, and OPG. Includes spacious common area amenities such as kitchen, patio, breakroom, bathroom, and elevator access. Option to demise smaller; see suites #105, 104 & 201. See attached floor plans for office configurations and sq. ft. (id:59911)
Royal LePage Frank Real Estate
105 - 1100 Bennett Road
Clarington, Ontario
The complete package! Professional Modern Class A Office space, ideal for training + learning facility, administration, social services, technology, labratory, research, engineering, consulting and more. Next to 401 Interchange + abundant surface parking. Located in a fast-growing Clarington, home to Darlington Nuclear SMR, and OPG. Includes spacious common area amenities such as kitchen, patio, breakroom, bathroom, and elevator access. Option to demise smaller; see suites #105, 104 & 201. See attached floor plans for office configurations and sq. ft. (id:59911)
Royal LePage Frank Real Estate
108 Garment Street Unit# 2401
Kitchener, Ontario
Experience modern urban living in this bright and beautifully designed 1-bedroom condo located steps away from the heart of downtown Kitchener. Featuring an open-concept layout, a balcony, large windows, and a sleek kitchen with stainless steel appliances. This space is perfect for professionals, first-time buyers, or investors. Enjoy access to premium building amenities including a fitness center, outdoor terrace, party room, and 4th floor pool. Just steps to the LRT, tech companies, cafes, and Victoria Park. Don’t miss your chance to own in one of Kitchener’s most vibrant communities! (id:59911)
RE/MAX Hallmark Chay Realty Brokerage
720 Sports Drive
Brussels, Ontario
This is the first time this custom built home has been offered for sale. The location is ideal for an active family being a short walk to the Rec complex, pool, ball diamond, soccer fields, and conservation dam and park. This well kept home offers 3 bedrooms, 3 baths and a mostly finished basement with a spacious Rec room, office and crafts room. Many updates including, roof, exterior doors, stamped concrete patio and walks, plus Trusscore in the garage. The large concrete drive holds 4 cars easily. (id:59911)
RE/MAX Midwestern Realty Inc.
100 Dundas Street E
Paris, Ontario
Excellent opportunity to plant roots in a up an coming commercial/wellness building. The current tenants area a exclusive yoga wellness center & a fireplace retail/service business. The 3500 sqft available is partially framed with HVAC & separate offices & 2 rough-in bathrooms. Exposed ceilings for extra high ceilings & industrial feel or the property can be built out to service your needs. Excellent exposure for your retail/Office needs. Bring us your ideas & we will work to make it reality (id:59911)
Howie Schmidt Realty Inc.
1463 Old Milford Road
Prince Edward County, Ontario
Country Dream Stone Home On 30 Acres Land With 10 Acres Workable Land Approximal. 2278 Sft Bungalow With 3 Large Size Bedrooms. Open Concept Living Room And Modern Kitchen With 4Ft X 8Ft Quart Countertop Central Island. Cathedral Ceiling Creates Huge Living Room Space Overlooking Private View Through Large Living Room Window And 8Ft Patio Door. Modern 52'' Propane Fireplace With Natural Stone Around. In Floor Heated Whole House With Ever Room Climate Controlled Separately. Large Master Bedroom Enjoy The Country View Through 8Ft Height Patio Door. 5 Pc In Suite Master Bathroom With Freestanding Jacuzzi Bathtub. 5Pc Second Bathroom With Double Vanity With Quart Countertop. Cathedral Ceiling Makes 1075 Sft 3 Car Garage Endless Workspace Enjoying The Warm Infloor Heating. Garage Insulated The Same R Value As House With 4 Modern Contemporary Doors. Traditional Riverdale Stone And Quoins Marches Modern Metallic Copper Color Eavestrough And Soffit. General Link transfer switch & EV charger installed. All appliances included. (id:59911)
Homelife Landmark Realty Inc.
177 Lovers Lane
Hamilton, Ontario
Historic Ancaster! Tucked away in a private enclave along prestigious Lovers Lane, this Frank Lloyd Wright inspired masterpiece in a modern prairie-style design redefines luxury living. Blending timeless sophistication with cutting-edge design, this award-winning dream home is a truly rare offering. From the moment you arrive, the home's commanding presence captivates, with extensive stonework, oversized windows, and a bold structural steel open-riser staircase. Natural light pours through expansive windows, drawing attention to custom-designed ceilings and elaborate lighting plans that effortlessly adapt to any mood. The showstopping kitchen features granite countertops, professional-grade appliances, substantial island with seating for four, and generous walk-in pantry offering exceptional storage. Cabinetry and millwork by Unique Fixtures, one of the world's most imaginative fixture companies, infuse the space with artistic flair and elegance. A brilliant architectural detail on the upper level, recessed external walls, allows for dramatically higher ceilings on the main level, amplifying the sense of volume and openness. For entertaining, the media room is a standout, offering in-floor seating, illuminated stairs, built-in projector, dual stainless steel gas fireplaces, and stylish wet bar finished in marble and stainless steel. The heated, oversized three-car garage is a car enthusiast's dream, complete with Mahogany doors, full insulation, and an EV charger. Step outside to experience a tranquil oasis - natural stone patios, river rock detailing, and lush mature landscaping beneath a canopy of soaring trees. Just minutes from the Hamilton Golf and Country Club, schools, parking, and Ancaster Village, this home offers an unrivaled lifestyle in a sought-after setting. Winner of the 2007 CHBA National SAM Award for Custom Home of the Year (2,500-4,000 SF category), this property is a testament to visionary design, masterful craftsmanship, and contemporary luxury. (id:59911)
Royal LePage Real Estate Services Ltd.
