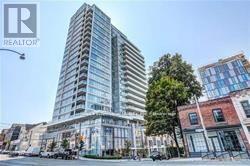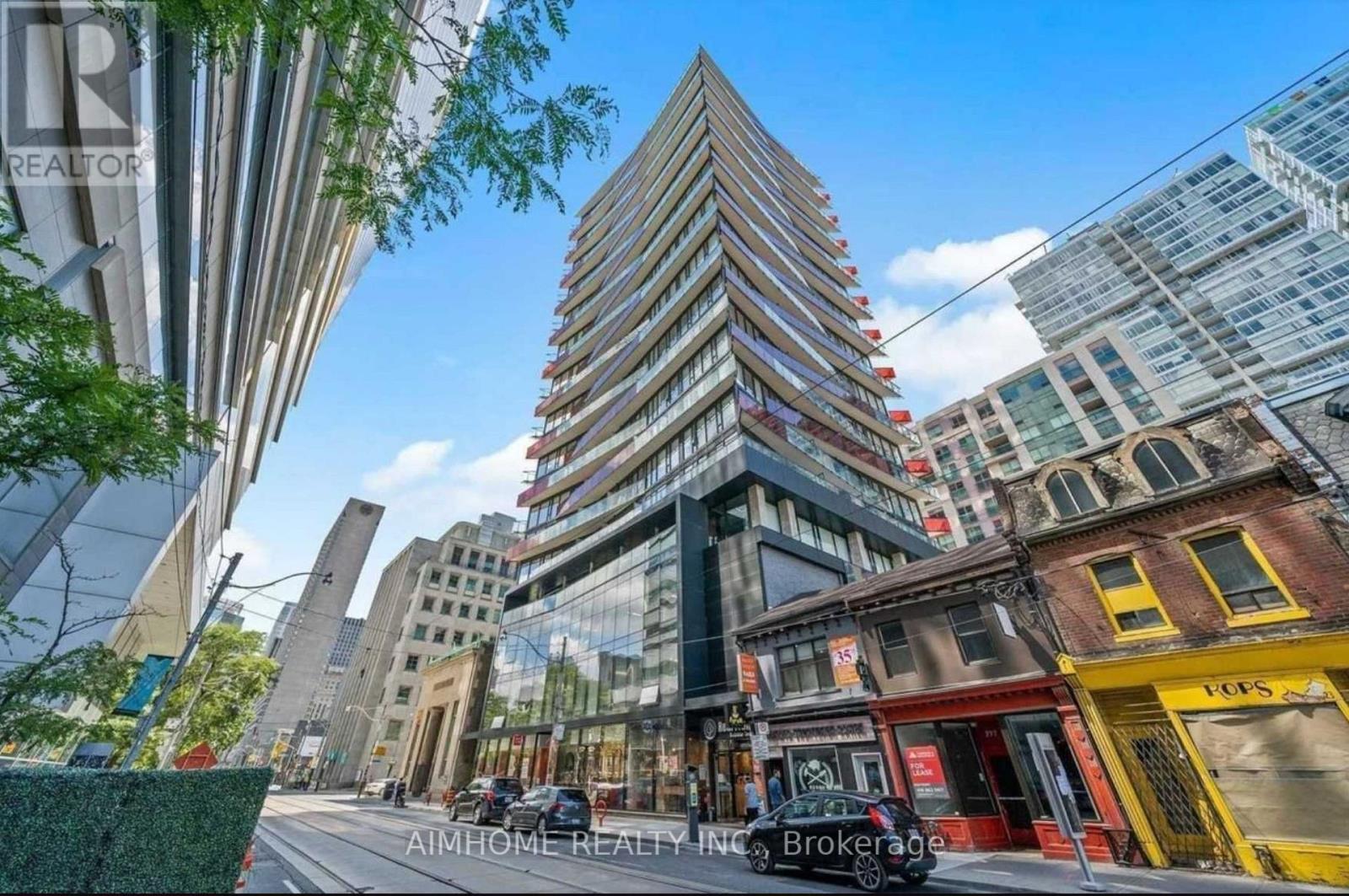1110 - 195 Bonis Avenue
Toronto, Ontario
Welcome to Joy Condominium! This luxurious, move-in-ready 2-bedroom + den corner unit has been meticulously maintained by the original owner, who chose to keep the den open by not adding wall partitions, creating a spacious, flexible area. With nearly 800 sqft of bright, airy living space and 9-foot ceilings, this home features a functional layout with two full upgraded bathrooms, including added grab bars for safety. The primary suite offers a rare luxury for condos-a window in the ensuite, filling the space with natural light. Hunter Douglas custom motorized shades with blackout blinds allow for comfort and privacy. The modern kitchen showcases thousands spent on upgrades from the builder, including stainless steel appliances, quartz countertops, an upgraded backsplash and cabinetry, a large, versatile quartz island, and an upgraded kitchen faucet. Custom storage in the primary bedroom maximizes space, while wall-mounted shoe storage in the entry area and a medicine cabinet in the ensuite bathroom add functional convenience. The 2nd bedroom includes a custom queen size murphy bed with mattress, plus a desk and shelves unit, creating a flexible work and sleep space. All furniture can remain, making this an ideal turnkey opportunity. Additional upgrades include lighting fixtures throughout. Enjoy unobstructed south/east city views from the private balcony, where you can take in breathtaking sights of downtown Toronto, the CN Tower, and fireworks displays across the city. Parking and a locker are included for added convenience. Located in the heart of Scarborough, steps from Agincourt Mall, Walmart, and local eateries, and minutes from highway 401, TTC, and GO Transit. Building amenities include an indoor pool, gym, sauna, 24-hour concierge, party room, guest suite, and rooftop garden. Don't miss this meticulously maintained home with an unbeatable view and premier upgrades-an incredible opportunity awaits! Please see virtual tour. (id:59911)
Sutton Group-Associates Realty Inc.
3414 - 386 Yonge Street
Toronto, Ontario
Location!Yonge/College, Famous And Tallest Amazing Aura Condo Condo In Canada!Direct Access To Yonge/College Subway Station,9 Feet Ceiling, Breathtaking And Unobstructed Panoramic City, Lake View And South West View Of The CN Tower. Luxury Finishings,Direct Access To Subway & Retail Shops Food,Court,Markt,Banks,Hospitals,Parks,Walk To U Of T & T M University. Close To Hospital, Financial District! 17 By 5 Feet Open Balcony(85Sf). (id:59911)
Bay Street Integrity Realty Inc.
927 - 25 Adra Grado Way
Toronto, Ontario
Luxury living at Scala by Tridel. Spectacular Unobstructed ravine view of nature. Located on the quiet South Side with two Sun Filled balconies all day long. This unit offers two spacious bedrooms with Floor To Ceiling Windows, Walk-In Closet. Private Balcony access from master ensuite. Laminate Flooring Throughout with 9 ft ceiling. Modern Kitchen with Quartz Countertops and Backsplash. Cozy Living and Dining area. Exquisite world-class amenities including Indoor And Outdoor Infinity Pool, Hot Tub, Suana, Party Room, Theatre, Fitness Centre, Fire Put Lounge. Walking distance To TTC and Leslie Subway, Close to Hwy 401/404, Mall, Restaurant, Park, Hospital, and Schools. Rogers Internet included. **EXTRAS** Stainless Steel Fridge, cooktop, Oven, Microwave, Dishwasher, Dryer, Washer. High Speed Internet included. (id:59911)
Homelife Golconda Realty Inc.
5 Geranium Court
Toronto, Ontario
Spacious basment appartment. Walk-in from front, walk-up to back yard. Open layout with separate kitchen, dinning area. Laundry, parking space. Above grade windows. Pot lights. Steps to TTC, strip mall. Huge living area, bedroom combine with living room. (id:59911)
Goldenway Real Estate Ltd.
1206 - 85 Wood Street
Toronto, Ontario
This Absolutely Stunning Bright Corner Unit With An Unobstructed View Combines Modern Design And Functionality at Axis Condos. An Open Layout Features Contemporary Finishes, Floor-To-Ceiling Windows For Lots Of Natural Light. 9'' Ceiling, Modern Kitchen W/Stainless Steel Appliances & Quartz Counter Top. Located In The Heart Of Toronto Downtown Core, Perfect Walk Score, Steps to Ryerson University (Toronto Metropolitan University), University of Toronto & George Brown College, EZ Subway Access & TTC, Eaton Centre, Yonge-Dundas Square, Restaurants, Hospitals & Shops. 24/7 Concierge, Luxurious Amenities Include Guest Suite, A Fitness Centre, Yoga Studio, Outdoor Fitness Area, Outdoor BBQ Area, Private Office/Study Rooms, Shared Workspace Lounge, Outdoor Lounge And Dining Area, Outdoor Pet Area.. (id:59911)
Homelife New World Realty Inc.
1802 - 170 Avenue Road
Toronto, Ontario
Fabulous 1Br Apt In The Luxury Pears On The Avenue By Menkes.Beautiful Floor Plan With Floor To Ceiling Window,Amazing Sunny South Exposure Modern Kitchen,.Walk To Yorkville....Steps To All Amenities. (id:59911)
Homelife/bayview Realty Inc.
Th10 - 55 Nicholas Avenue
Toronto, Ontario
Modern 2-Year-Old Home with 3 Bedrooms + Den (Can Be Used As A 4th Bedroom), Featuring a Gourmet Kitchen. Enjoy a Spacious Gated Front Porch and a Private Rooftop Terrace Perfect for Watching the Sunset. Conveniently Located Steps from Restaurants, Cafés, and Grocery Stores. Just Minutes to the DVP, with Direct Bus Access to Eaton Centre and Union Station. Only 1.4 km to Toronto Metropolitan University (Ryerson) and 1.6 km to George Brown College. Nestled in a Vibrant Community Near Parks, Playgrounds, an Outdoor Skating Rink, and the Pam McConnell Aquatic Centre. (id:59911)
Bay Street Group Inc.
708 - 215 Queen Street W
Toronto, Ontario
Brand New Smart House Condo. Well Designed Layout With Two Separate Rooms. North-East Exposure With Lot Of Natural Light.The Perfect Place For Live For Dt. With Full Functional Kitchen And Island. Floor To Ceiling Windows With New Coverings. Prime Location With Steps To Osgoode Subway, Restaurants, Hospitals, Universities, Financial & Entertainment District. (id:59911)
Aimhome Realty Inc.
2439 - 35 Viking Lane
Toronto, Ontario
Bright, Immaculate 2 Bedroom, 2 full Bath Condo at Tridel's Luxurious "Nuvo At Essex" Complex. Enjoy Unobstructed South West Views from Every Window on the 24th Floor. Large Primary Bedroom features Ensuite Bathroom, (New Vanity & Faucet), Spacious Walk- In Closet and Ample room for a King Size Bed! The Versatile Second Bedroom, with a Large Picture Window is perfect for Guests or a Home Office. Rare Walk-in Laundry Room has Built in Storage Shelves. The Kitchen has Brand New White Shaker Cabinet Doors with Soft- Close Hinges and Updated Handles, Granite Countertops, Custom Backsplash, and Upgraded Stainless Steel Appliances. The Living /Dining/ Kitchen Open Plan allows ample opportunity to enjoy the lovely Clear Views and Easy Access to the Sunny Balcony! Freshly Painted in light Neutral tones, makes this condo "Move In Ready". Resort style Amenities include 24 hr Concierge, Security, Indoor Pool, WhirlPool, Sauna, Gym, Outdoor Barbecues, Theatre, Party Room, Virtual golf/Table Tennis, Guest Suites and Ample Visitor Parking. Fabulous Location - Steps to Kipling Station, TTC & GO Train, Farm Boy and Six Points Plaza. Quick Access to Hwy 427, Q.E.W, Gardiner and Airport. This condo Offers the Perfect Blend of Luxury and Convenience and to top it off, the One Parking Spot and Locker are located on the same Level! (id:59911)
Keller Williams Co-Elevation Realty
428b Valermo Drive
Toronto, Ontario
Discover refined living in one of Toronto's most coveted neighbourhoods! This stunning custom-built 3-bedroom, 3.5-bath executive home in Prime Alderwood boasts nearly 2,800 sq ft of expertly designed living space, where modern luxury meets everyday functionality, perfect for the discerning family. Enter through the grand front door into a light-filled, open-concept main floor, thoughtfully crafted to blend style with comfort. The chef-inspired kitchen features premium stainless steel appliances, full-height cabinetry with integrated lighting, a reverse osmosis water system, and a spacious island with a breakfast bar. It flows seamlessly into the expansive family room with a cozy gas fireplace, 11.5-ft ceilings, ideal for entertaining and relaxation. Step out to your professionally landscaped backyard oasis, featuring a multi-level deck, hot tub, and a custom cabana, great for unwinding in your private, fully fenced yard. The upper level is a home of a tranquil primary suite with a private reading nook, spa-inspired 5-piece ensuite, and a custom walk-in closet. A stunning skylight bathes the space in natural light, enhancing the home's sense of openness. Two additional bedrooms, a second 4-piece bathroom, a dedicated laundry room, and upscale finishes throughout provide a perfect combination of luxury and practicality. The lower level features an extraordinary wine cellar with fridge and cooler, ideal for connoisseurs and entertainers alike. The fully finished basement with soaring 10-ft ceilings offers an additional full 4-piece bathroom, gas fireplace, and a walk-up to the backyard. This property is equipped with ample storage, access to the garage, motorized blinds, smart thermostat, pre-wired security system, and wireless switches for select lighting, ensuring convenience and peace of mind. Ideally located within walking distance to top-rated shops, restaurants, parks, and schools, and with quick access to major highways, downtown, and the airport. Must see!!! (id:59911)
A7re
351 Queensdale Avenue E
Hamilton, Ontario
351 Queensdale Ave E is a home that balances space, style, and function with effortless ease. Set in the heart of Inch Park, this three-bedroom home offers a generous living area filled with natural light, a dedicated dining room, and an updated kitchen with all new appliances. The fully finished basement provides a flexible extension of the home, perfect for creating a space uniquely suited to your needs. Possibilities include a home office, extra bedroom, large family room, workout room, and storage area. This home features two full bathrooms, ample parking, updated floors, and a beautiful backyard deck overlooking the spacious yard. Located in desirable Inch Park, one of Hamilton’s most convenient and well-connected neighbourhoods, this home is steps from parks, trails, shopping, transit, and some of the city’s best schools. Easy access to the LINC and downtown ensures you’re never far from where you need to be, while the charm of a well-established community makes it a place you’ll want to stay. RSA. (id:59911)
RE/MAX Escarpment Realty Inc.
279 Park Street W
Dundas, Ontario
Welcome to 279 Park Street West, a beautifully maintained home nestled in the heart of old Dundas. This charming property offers the perfect balance of historic character and modern comfort, making it an ideal choice for new homebuyers, growing families, or savvy investors. Situated within walking distance of downtown Dundas, this home provides unmatched convenience. You can explore local shops, cafes, and restaurants with ease, all while enjoying the unique small-town charm this vibrant community has to offer. From its picturesque surroundings to its incredible views of the lush, natural landscape, this home invites you to embrace a lifestyle that combines urban amenities with a tranquil, outdoor setting. The property features a large, fully fenced yard, perfect for outdoor activities, gardening, or simply relaxing in your private oasis. Dundas is celebrated for its stunning nature trails and rich historical past, offering endless opportunities for adventure and exploration. This home provides easy access to these trails, making it a haven for nature lovers and history enthusiasts alike. Whether you’re searching for your first home, a place to grow your family, or an investment opportunity in one of the most desirable locations, 279 Park Street West offers something for everyone. With its ideal location, inviting atmosphere, and access to everything Dundas is known for, this property is ready to welcome its next chapter. Don’t miss out on this incredible opportunity! (id:59911)
Exp Realty











