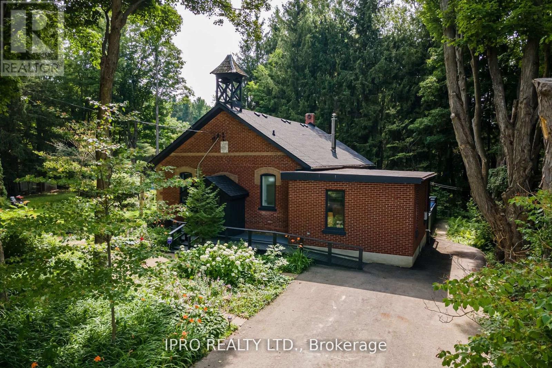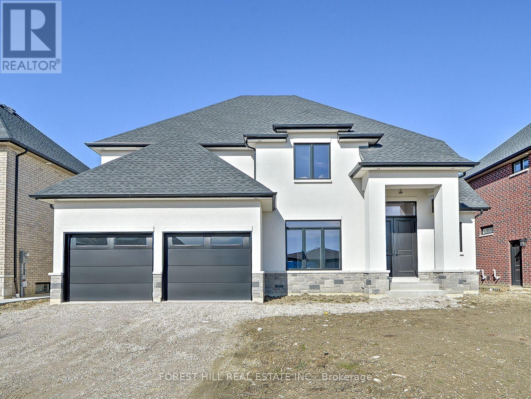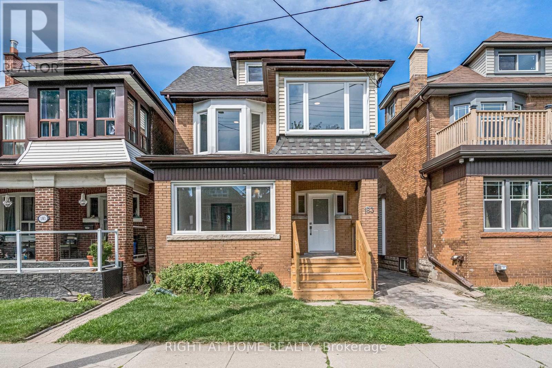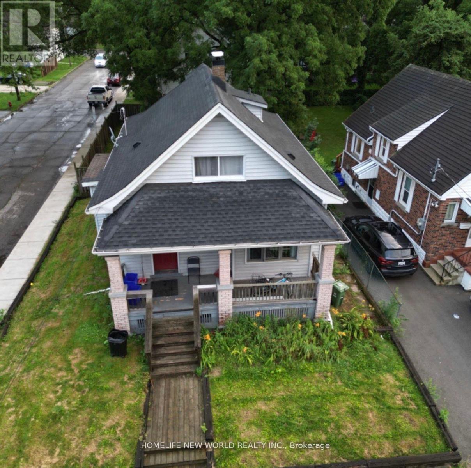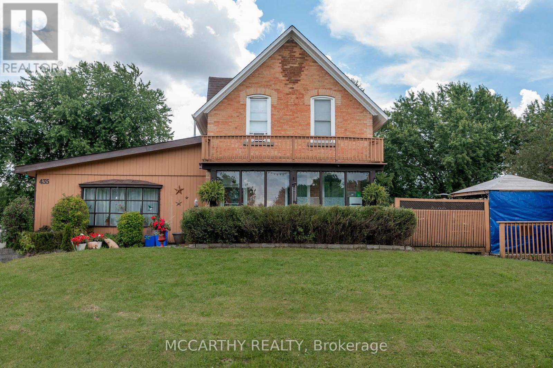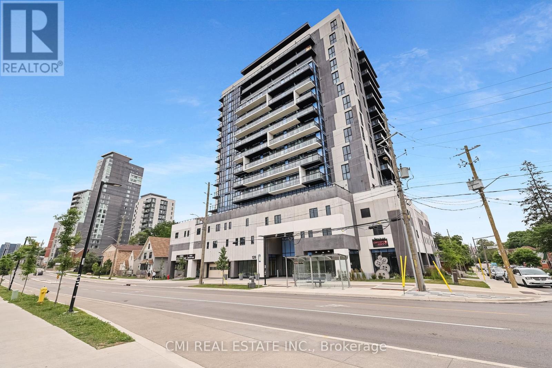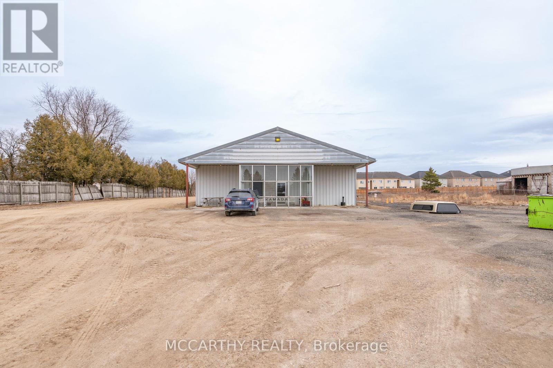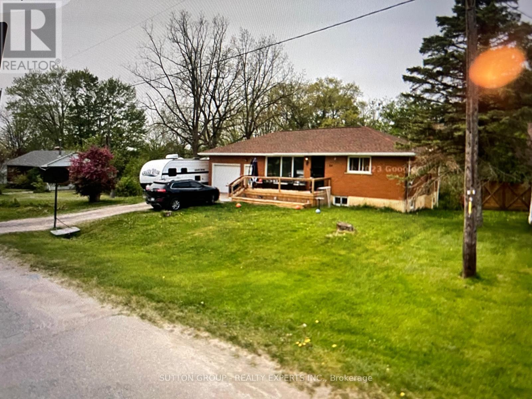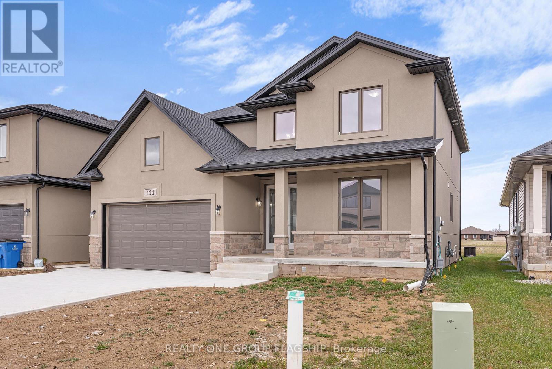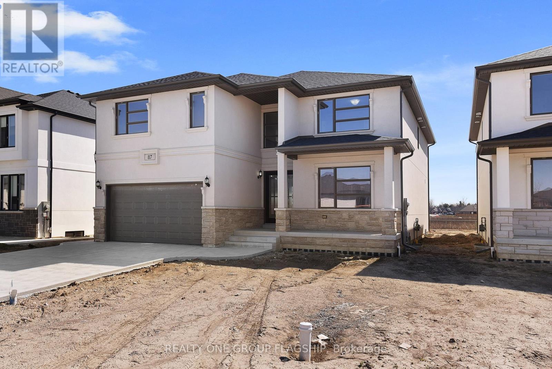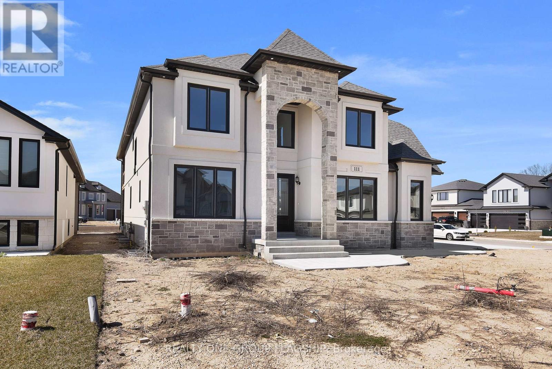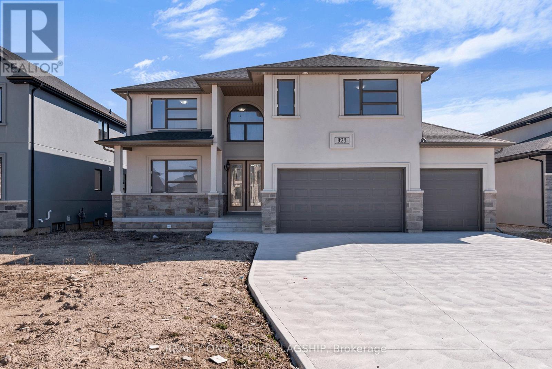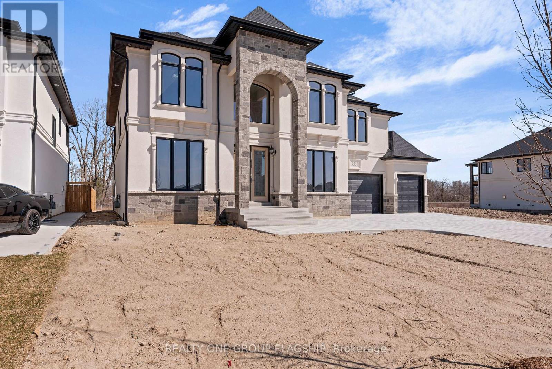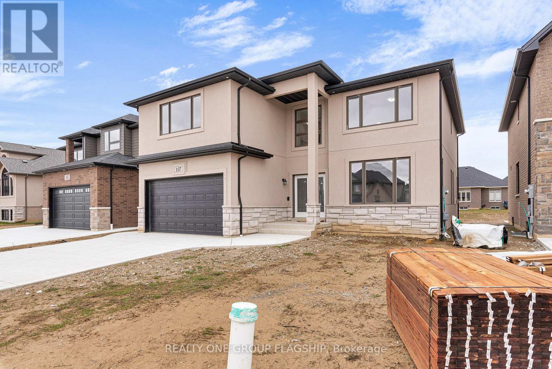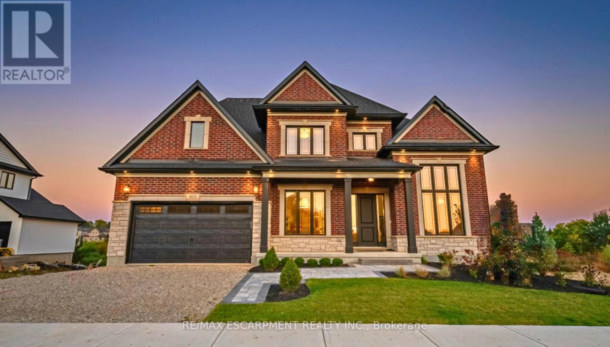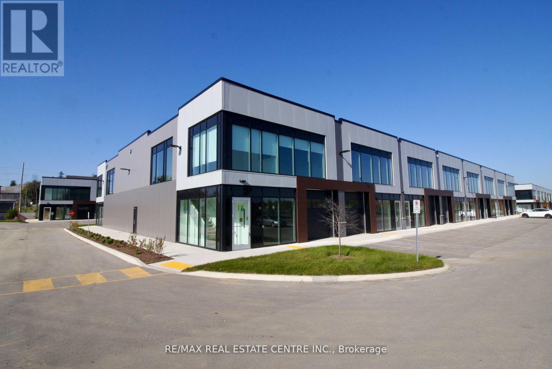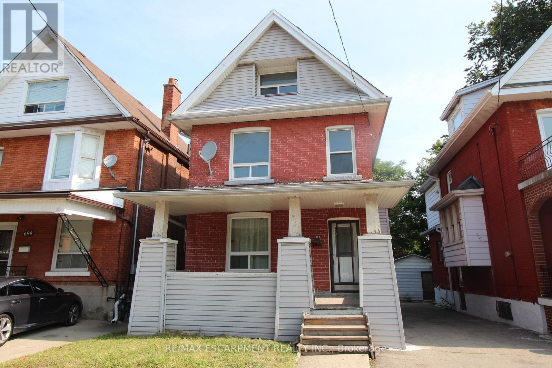Ehs - 715432 1st Line
Mono, Ontario
Welcome to 715432 1st Line EHS Mono, Ontario where you will find this beautifully transformed historic gem! Originally built as a schoolhouse in 1886, this charming property has been meticulously renovated into a spacious 2,000 sq. ft. family home, blending timeless character with modern comforts. Inside, you'll find an open-concept layout, soaring ceilings, and large windows that flood every room with natural light. With three bedrooms and thoughtfully upgraded bathrooms, the heated floors in the primary bedroom and kitchen add a touch of luxury for year-round coziness. Nestled on a private half-acre lot adorned with mature trees, this home offers a serene retreat from the hustle and bustle. The primary bedroom opens to a deck with a pool spa, perfect for unwinding after a long day. Recent 2023 updates, including new roof shingles, plumbing, electrical, driveway, and fresh paint, ensure a worry-free move-in experience. Additional features like basement access, on-demand hot water, and a water softener make daily living a breeze. The expansive outdoor deck and pergola set the scene for memorable gatherings with family and friends. Just a short drive from trails, skiing, and other outdoor activities, this unique property is ideal as a year-round family home or a tranquil vacation escape. Make it yours and enjoy the perfect historic charm and modern lifestyle blend! **EXTRAS** Includes all appliances (id:54662)
Ipro Realty Ltd.
586 Orchards Crescent
Windsor, Ontario
Welcome to luxury living in the prestigious South Windsor neighbourhood 'The Orchards'. This meticulously crafted 2-storey residence offers approximately 3000 square feet of pure elegance, showcasing a stunning stucco and stone exterior that exudes curb appeal and sophistication. Step inside to discover a haven of comfort and style, with gleaming hardwood floors and tasteful upgrades throughout. The main floor boasts a family room with a cozy fireplace, a spacious dining room, and a chef's dream kitchen complete with granite countertops and an inviting eating area. Practically meets luxury with the addition of a convenient mudroom and a well-appointed half bath on the main floor, ensuring seamless everyday living. Upstairs, the opulent master bedroom awaits, featuring an ensuite 5-piece bath and a generous walk-in closet. Three additional bedrooms, one boasting its own walk-in closet, provide ample space for family or quests. The second level is further enhanced by a luxurious 5-piece bathroom and a convenient laundry room, adding to the home's functionality. Additional features include a thoughtful grand entrance providing easy access to the basement - where a rough-in bath awaits your personal touch and a covered porch in the back - perfect for enjoying the outdoors during any season. Don't miss the opportunity call this magnificent home yours! (id:54662)
Forest Hill Real Estate Inc.
9 Lawrence Avenue
Guelph, Ontario
Presenting a unique opportunity to build a single-family home, semi or duplex on a residential lot in the heart of Guelph. Great location close to schools, parks, shops and the downtown core. This lot currently has a 2 car garage on it. Lots of potential! **EXTRAS** New severance so taxes still to be determined. Please do your due diligence with the city on any building/zoning requirements. (id:54662)
Ipro Realty Ltd.
183 Maplewood Avenue
Hamilton, Ontario
Welcome to 183 Maplewood Avenue, a renovated (2020) triplex in a desirable Hamilton neighbourhood, generating $5,100 in monthly rental income. This property features three self-contained units: a main floor 1-bedroom, 1-bathroom unit ($1,750/month), an upper 2-bedroom + loft, 1-bathroom unit ($1,900/month), and a lower-level 1-bedroom, 1-bathroom unit ($1,450/month), all with separate hydro meters and in-unit laundry. Located near schools, Gage Park, and family-friendly amenities. (id:54662)
Right At Home Realty
61 Broadway Avenue
Hamilton, Ontario
Prime Location and Investment Potential, Welcome to 61 Broadway Ave, a vibrant and sought-after community located beside McMaster University and hospital, offers an exceptional investment opportunity with its prime location, restaurants, shopping, everything.... Spacious and Light-Filled Living Spaces with 4+3 bedrms and 3 washrms.2 Full Kitchens. New Roof 2018. Updated Electrical. The open-plan layout enhances the spacious feel, while high ceilings and large windows flood the interior with natural light. Everything is within easy reach, from the upscale shops to daily convenience store, Dont miss out on this exceptional opportunity to own such a live + invest property before the next school term. **EXTRAS** 2 Fridges, 2 Stoves, 2 Washer, 2 Dryer, Furnace, CAC, All Light Fixtures. (id:54662)
Homelife New World Realty Inc.
435 Main Street W
Shelburne, Ontario
This versatile 5-bedroom, 3-bathroom home is divided into two separate living quarters. The front unit is a 2-story layout with basement access, featuring comfortable laminate floors on the main level, a charming bay window in the living room, and a cozy fireplace. It includes 3 bedrooms, with one on the main floor and two upstairs, along with a 4-piece bath upstairs and a 3-piece bath on the main floor. The lower level boasts a rec room with a gas fireplace. Outside, enjoy a spacious back and side yard with decks at both the front and back, a garden shed, and convenient main street access. The separate apartment in the back offers potential for rental income or multigenerational living. Located close to schools, shopping, and downtown amenities, this property combines comfort and practicality. (id:54662)
Mccarthy Realty
807 - 128 King Street
Waterloo, Ontario
Welcome to ONE28 3-yr old luxury condos located in the heart of Waterloo steps to Wilfred Laurier University & mins to University of Waterloo offering low maintenance fees & state of the art amenities. Step into the bright sun-filled 1+den, 1 bath unit w/ parking & locker over 650sqft of open-concept living space + balcony presenting gorgeous unobstructed East views. Foyer opens onto L-shaped kitchen upgraded w/ tall cabinets, SS full size appliances, double sinks, quartz counters & backsplash. Oversized living room combined w/ dining W/O to balcony. Primary bedroom retreat w/ Flr-To-Ceiling windows. Enjoy the conveniences of Ensuite Laundry adjacent to the 4-pc resort style washroom. Open den can be enclosed into 2nd bed or used as office. Top of the line amenities including concierge service, Gym, Yoga studio, party/media room, rooftop terrace w/ BBQs, Electric car charging spaces, & secure bike parking. Tenants pay $1950/mo + all utilities! **EXTRAS** Calling all investors or first time home buyers looking to start their real estate journey with a spacious 1+den w/ parking & locker. Walk score of 94 & steps to 10-bus routes making accessibility a breeze. Book your showing now! (id:54662)
Cmi Real Estate Inc.
443 Main Street W
Shelburne, Ontario
An exceptional opportunity For Entrepreneur, Many uses in C4 zoned 2 acre in town fenced and gated lot. 8500 sq ft building Shop and or retail, plenty of parkin in fenced yard in the West end of Shelburne on Main St W. The Shop in the back half features 4000 sq ft with a 14 ft x 12 ft door, 16 ft ceilings heated shop with concrete floor 600 AMP 240 volts, ideal for various industrial or storage needs, two offices and a 2-pc bathroom. The 4500 sq ft showroom/workshp in the front half boasts an open concept layout, perfect for retail or office space, a kitchenette. Property is also for Sale with property next Door. Development oportunity for future minded for Plaza and other needed retail space. **EXTRAS** With 24-hour notice required for showings, Monday to Friday only. this versatile property presents endless possibilities for entrepreneurial endeavors. Wood working equipment for sale negotiable. (id:54662)
Mccarthy Realty
2798 Dingman Drive
London, Ontario
Great Potential - 5 acres - Located Close to 401, Surrounded by Develepment That Include Mcdonalds, Princess Auto and Major Truck Transport Companies, Perfect for Future Investors contractor's 2 bedroom home on property, excellent for contractors, truckers or large vehicles such as RV's. Property being sold "AS IS" Home has been renovated, Currently Tenanted,Can keep current Tenant while you await your future plans - selling for 599k per Acre - UR6 Zoning -Will sell Quick _many zoning uses **EXTRAS** Fridge,Stove,Washer,Dryer (id:54662)
Sutton Group - Realty Experts Inc.
40 Spruce Street
South-West Oxford, Ontario
An Excellent Investment Oppurtunity - Welcome to 40 Spruce Located in Quiet Town Just Outside of Woodstock - Enjoy Almost 3 quarters of an acre, This is a 2 bed 1 Washroom home, Plans were to convert this home into a 4 bedroom with the kitchen and living room moving to the garage expanding the space, 10 minutes from the 401 and 1.5 hours from GTA. The home is Moderatly Renovated - with Newer Florring - This is a dream space for someone that wants to jump in the market as a first time home buyer thats wants the small town feel, Don't miss this Great Oppurtunity. (id:54662)
Sutton Group - Realty Experts Inc.
134 Tuscany Trail
Chatham-Kent, Ontario
Client RemarksWelcome to 134 Tuscany Trail, an elegant sanctuary nestled in one of Chatham-Kent's newest neighborhoods. With 5 bedrooms and 4 bathrooms, this immaculate residence offers a seamless blend of luxury and comfort. Throughout the spacious interior, including the kitchen and open-concept living areas, every detail is thoughtfully designed for modern family living. Conveniently located near schools, parks, and amenities, 134 Tuscany Trail epitomizes upscale suburban living in Chatham-Kent. Don't miss the opportunity to call this exquisite property home - schedule a showing today. (id:54662)
Realty One Group Flagship
85 Kingsbridge Drive
Amherstburg, Ontario
BUILDER SPECIAL: 2.79% interest rate on a 3 year mortgage!!!HADI CUSTOM HOMES proudly presents 85 Kingsbridge, a brand new, 2 storey spacious home that is sure to impress. Enter through the double front doors and you will find a bright living room with 17ft ceilings and gas fireplace, a bedroom, an inviting dining room with access to a covered patio, a functional kitchen with w/quartz counter tops and chef's pantry, and a 4 PC bath. The second level boasts 4 bedrooms, two 4 piece baths and laundry room for added convenience. The primary bedroom features a luxurious 5 PC bath and 2 walk in closets. With a double car garage, additional basement space w/ grade entrance and finished driveway, this is truly the home you deserve. New Home Tarion Warranty. Pictures are from a previous model and have been virtually staged. (id:54662)
Realty One Group Flagship
Lot 44 - 101 Kingsbridge Drive
Amherstburg, Ontario
Build your dream home on this vacant lot in Kingsbridge, Amherstburg's newest and best neighbourhood! HADI CUSTOM HOMES proudly presents this spacious 2 storey to be built home that you can customize with your own selections. The main floor features an open concept layout with a versatile kitchen, living room, dining room and 3 piece bath. The second level boasts 4 bedrooms including the primary with a 5 piece ensuite and walk-in closet, laundry room for added convenience, and a well appointed 4 piece bath. With a double garage, additional basement space, and high quality finishes this is truly the home you deserve. 7 year New Home Tarion Warranty for your peace of mind. Pictures are from a previous model and some have been virtually staged to show the potential of rooms and landscaping of the home (id:54662)
Realty One Group Flagship
111 Bonnet Road
Amherstburg, Ontario
HADI CUSTOM HOMES proudly presents 111 Bonnet, a brand new, 2 storey spacious home that is sure to impress. Enter through the double front doors and you will find a bright living room with 17ft ceilings and gas fireplace, a bedroom, an inviting dining room with access to a covered patio, a functional kitchen with w/ quartz counter tops, and a 4 PC bath. The second story offers two suites: a Master Suite and Mother-In-Law Suite each with a private ensuite bath. The Master Suite also features a spacious W/I closet and an access door leading to a massive private balcony. 2 additional bedrooms, a 4 PC bath and laundry room complete the second floor of this gorgeous home. With a 3 car garage, additional basement space, side entrance and finished driveway, this is truly the home you deserve. 7 year New Home Tarion Warranty for your peace of mind. Some pictures have been virtually staged. (id:54662)
Realty One Group Flagship
323 Benson Court
Amherstburg, Ontario
BUILDER SPECIAL: 2.79% interest rate on a 3 year mortgage!!! This spacious(3,075 sq.ft) 2 storey home has everything you are looking for and more. The main floor features an open concept living space with a large kitchen with quartz countertops and chef's pantry, a bright living room with fireplace, a bedroom, and 4 piece bath. The second level boasts 4 bedrooms, a 4 piece bath and laundry room for added convenience. The primary bedroom features a luxurious 5 PC bath and walk in closet. Mother-in-law suite has its own 3 PC en-suite bath for privacy and convenience. With a 3 car garage, additional basement space w/ grade entrance and finished driveway, this is truly the home you deserve. New Home Tarion Warranty for your peace of mind. Some pictures have been virtually staged. (id:54662)
Realty One Group Flagship
322 Benson Court
Amherstburg, Ontario
BUILDER SPECIAL: 2.79% interest rate on a 3 year mortgage!!! Backing onto Pointe West Golf Club, this brand new, 2 storey massive home(3,482 sq.ft) is sure to impress. Enter through the double front doors and you'll find a bright living room with 17ft ceilings, gas FP and expansive wainscoting, an inviting dining room, breakfast area with access to a covered patio, a functional kitchen with w/ quartz countertops, a bedroom, and a 3 PC bath. The second story offers two suites: a Primary Suite and Mother-In-Law Suite each with a private ensuite bath. The Primary Suite also features a spacious W/I closet and an access door leading to an oversized private balcony. 2 additional bedrooms, a 5 PC bath and laundry room complete the second floor of this palatial home.3 car garage, additional basement space, grade entrance and finished driveway. New Home Tarion Warranty. This home is the builder's model home. Pictures are from a previous model and have been virtually staged. (id:54662)
Realty One Group Flagship
137 Tuscany Trail
Chatham-Kent, Ontario
Welcome to 137 Tuscany Trail, an elegant sanctuary nestled in one of Chatham-Kent's newest neighborhoods. With four bedrooms and three bathrooms, this immaculate residence offers a seamless blend of luxury and comfort. With the spacious interior, including the beautiful kitchen and open-concept living areas, every detail is thoughtfully designed for modern family living. Conveniently located near schools, parks, and amenities, 137 Tuscany Trail epitomizes upscale suburban living in Chatham-Kent. Don't miss the opportunity to call this exquisite property home. Pictures are from previous models and have been virtually staged. (id:54662)
Realty One Group Flagship
73 Workman Crescent
Blandford-Blenheim, Ontario
Special Offer: Receive $10,000 in design dollars to use toward upgrades! Discover luxury living with The BERKSHIRE Model by Sally Creek Lifestyle Homes. This stunning home impresses with its exceptional features and finishes, perfectly designed for modem living. Enjoy soaring 9' ceilings on the main and lower levels, complemented by 8' ceilings on the second floor, with an option to increase ceiling heights to 10' on the main and 9' on the upper level. The family room features a cozy gas fireplace, creating a perfect space for gatherings. The primary bedroom is spacious, boasting a large walk-in closet and a spa-inspired en-suite for ultimate relaxation. This 4-bedroom, 3.5-bathroom home includes a den and multiple walk-in closets for convenience. Thoughtfully crafted with engineered hardwood flooring, upgraded ceramic tiles, an oak staircase with wrought iron spindles, and quartz countertops throughout, this home exudes sophistication. The custom kitchen is a chefs dream, featuring extended-height cabinets, sleek quartz countertops, soft-dose cabinetry, a servery, and a spacious walk-in pantry. Nestled on a generous 60' x 152' lot, complete with a 2-car garage, this home seamlessly blends luxury with functionality. Designed to impress even the most discerning buyers, this remarkable home offers timeless style, high-end finishes, and the opportunity to create your dream living space. Don't miss out on this incredible opportunity! **EXTRAS** Elevate your living experience with The Berkshire Model where luxury knows no bounds. To be built with customization available. 2025 occupancy. (id:54662)
RE/MAX Escarpment Realty Inc.
16 - 587 Hanlon Creek Boulevard
Guelph, Ontario
Beautiful brand-new corner unit with big bright windows! Located in South Guelph's Hanlon Creek Business Park. Flexible Commercial & Industrial Space. Thousands spent on Improvements! Unit comes with a finished mezzanine level with brand new modern kitchenette, washroom, office space, and open concept area with huge windows for plenty of natural light. This modern space features 2nd washroom on the ground level, and a drive-in loading bay/garage door, 22 ft ceiling and access to ample parking within the complex. Located at the corner of Hanlon Creek Boulevard and Downey Rd, this corner unit has great signage exposure and is steps from city bus routes. Minutes from Highway 401, with easy access to major highways and proximity to key amenities, this opportunity provides the versatility your business needs for success in a high-demand area. Easy to show. **EXTRAS** Flexible Commercial & Industrial space that comes with a drive-in garage door, 22-foot clearance and a fully finished and modern Mezzanine Level, complete with kitchenette, bathroom and office space. 2nd washroom on the ground level. (id:54662)
RE/MAX Real Estate Centre Inc.
25 Amos Avenue
Waterloo, Ontario
Cozy Brick Bungalow located on a huge lot Severed in 2 lots, Bungalow features 2 Bed and 2 Bath , Spacious Eat-In-Kitchen on Main floor, Large Open living room, Separate side entrance, New washroom, Fully fenced private backyard to enjoy summer Bb1's ! Private Double Driveway holds 5 cars, walking distance to schools, Beechwood Shopping Plaza Close to all amenities, Laurier & Waterloo Universities, public transit. Minutes to highway 7/8 and 401. Very close to Laurier & Waterloo Universities. High rental potential **EXTRAS** Lot severed in 2 Lots. Excellent Investment opportunity to build Detach Duplex Homes on each new Lots (id:54662)
Executive Homes Realty Inc.
501 - 79 King Street W
Cobourg, Ontario
2 Level, 2 Bed, 1 Bath apartment style condo in downtown Cobourg. Entrance from King street and from back. Features walkout from kitchen to private deck area, nice size master bedroom and living room. This King Street Condo is steps from all the amenities of Cobourg's historic downtown core, the famous Cobourg beach and boardwalk. Direct access to events that take place on King Street, as well as all the historical neighborhoods in the immediate surrounding area. The 3rd floor spacious living room has own door (being used as 3rd bedroom). **EXTRAS** Fridge, Stove, Microwave, dish washer (id:54662)
Homelife New World Realty Inc.
2406 - 330 Phillip Street
Waterloo, Ontario
Discover 330 Phillip St, Unit 2406 (South Tower) . This stunning one-bedroom plus den condo is ideally located in the heart of Waterloo. With a layout that comfortably accommodates two bedrooms, this unit is perfect for students, faculty, or young professionals seeking both style and convenience. Surrounded by renowned educational institutions like the University of Waterloo and Wilfrid Laurier University, you'll enjoy easy access to a vibrant community buzzing with energy. Plus, with tech giants and innovative start-ups right at your doorstep, you'll be at the epicenter of Canada's technology hub. As you step inside, you'll be greeted by modern living spaces that exude sophistication. The kitchen boasts state-of-the-art appliances, making it a joy to whip up your favorite meals. Luxurious bathrooms and ample storage ensure that every detail has been thoughtfully curated to elevate your lifestyle. This condo also has the added benefits of parking and a locker, providing you with the ultimate convenience. Plus, you'll love the building's fantastic amenities unwind on the rooftop patio, break a sweat in the fitness center, challenge friends on the basketball court, or relax in the sauna. With a game room, study lounge, and 24-hour security, everything you need is right here. Enjoy proximity to public transit, shopping, and grocery options, making your daily life a breeze. Don't miss out on the chance to call this exceptional condo your home! (id:54662)
RE/MAX Premier Inc.
9 Mccann Street
Guelph, Ontario
Beautiful 3+1 Bedrooms Semi-Detached House with Legal 2nd Dwelling Unit with a 2nd Kitchen and a Washroom In The Basement having additional Car Parking for the tenants In the Most Desired Neighbourhood of Guelph. Freshly Painted! Great Layout, Open Concept, Modern Kitchen, Large Windows Throughout For Ample Natural Light & Good Size Backyard. Laminate Flooring In Living Room & Bedrooms. Primary Bedroom With Ensuite Washroom. Two Laundries in House: 2nd Floor & in Basement. New One Bedroom Legal Basement with Separate Entrance. Separate parking for Tenant. Close To Guelph University, Schools, Grocery & Banks. Excellent Opportunity For Investors And End Users!!! **EXTRAS** 2 Stoves, 2 Fridges, Dishwasher, Microwave, 2 Washers And 2 Dryers. All Existing ELF's & Window Coverings. (id:54662)
Executive Real Estate Services Ltd.
701 Wilson Street
Hamilton, Ontario
Sunny, warm and inviting best describes this beautifully completed renovated all brick, 4 bedrms,2 bathrooms, 2.5-story family home. Large living and dining room. New kitchen countertop & cabinets. Second floor 3 good size bedrooms & 4pc full bath. Finished attic with 1 oversize size 4th bedroom. New 3 pc washrooms in the basement. New light fixtures & doors. New laminate flooring. Fenced back yard. Detached garage. Located at a very convenient location to every thing. Many nearby public transportation options. (id:54662)
RE/MAX Escarpment Realty Inc.
