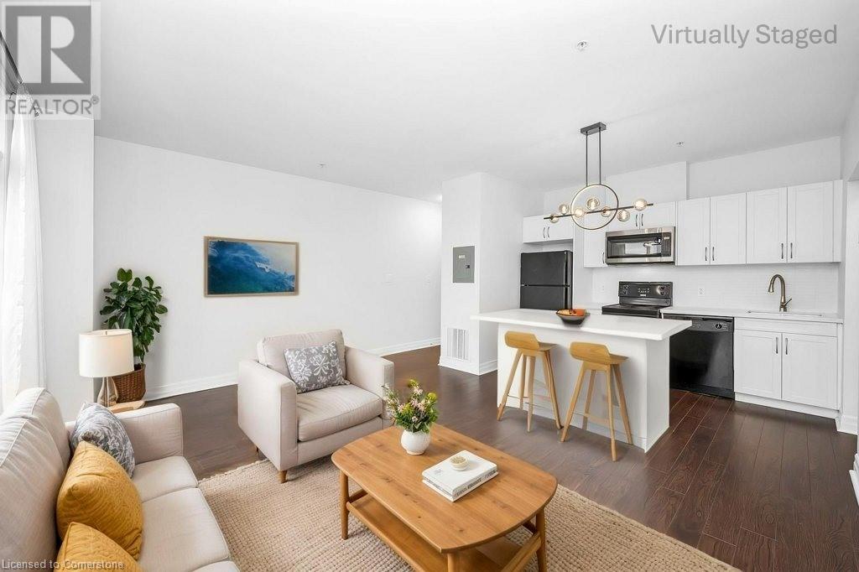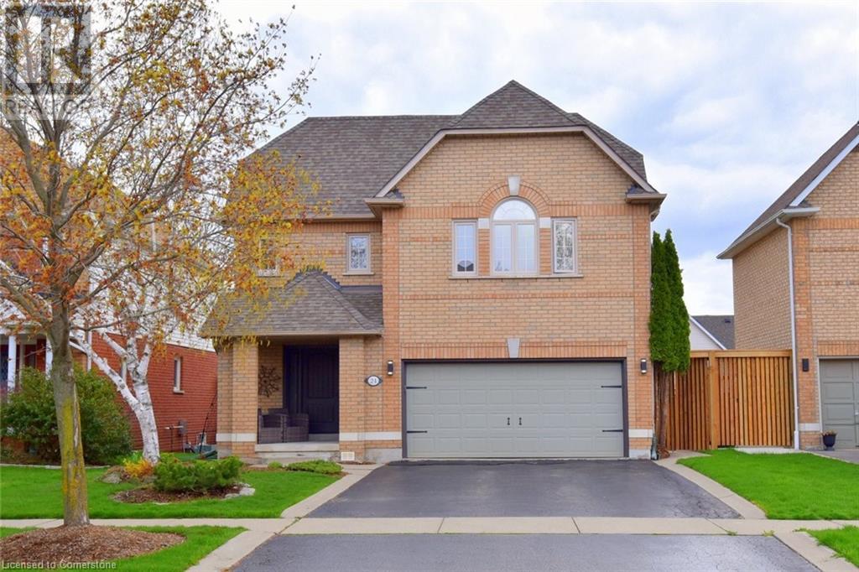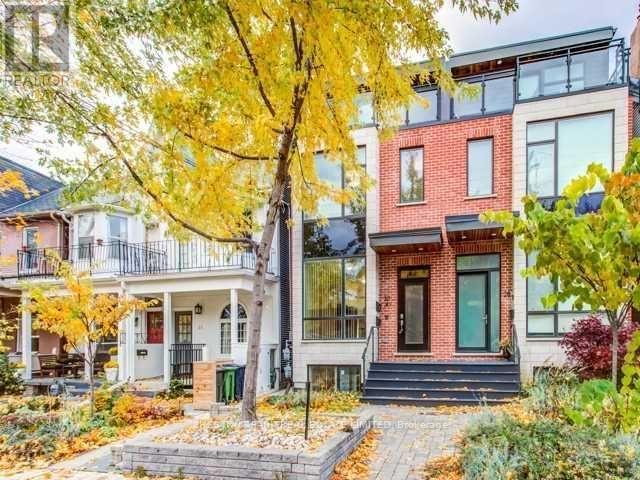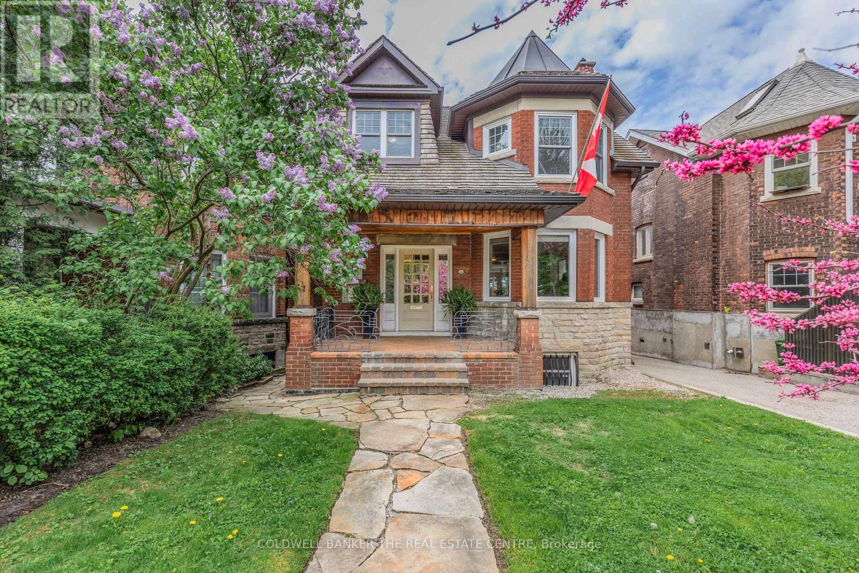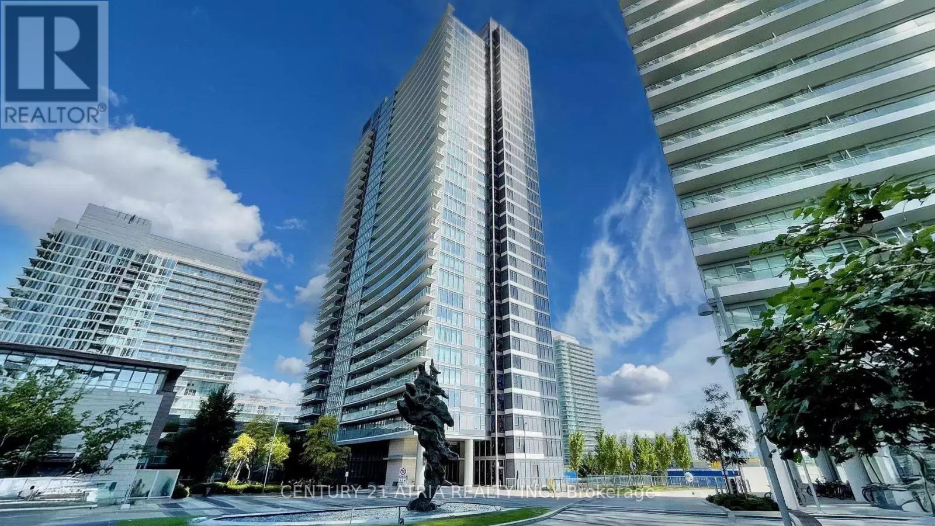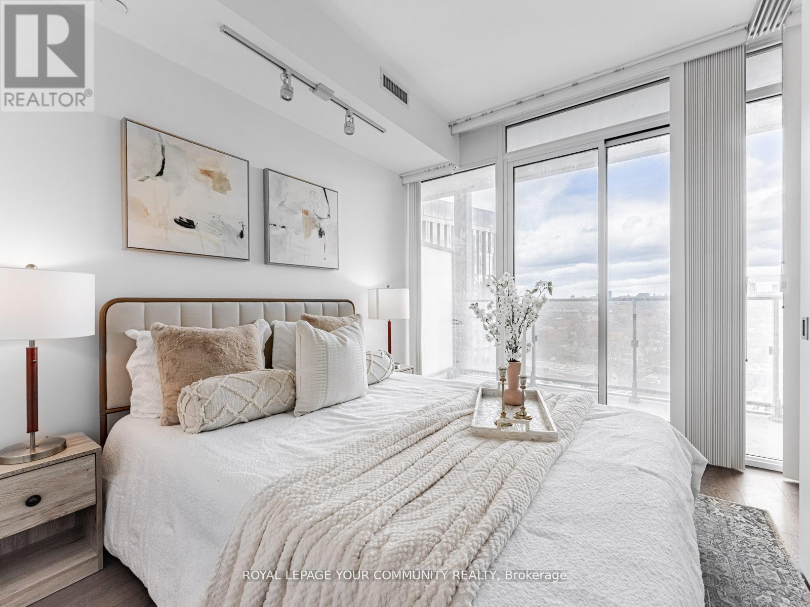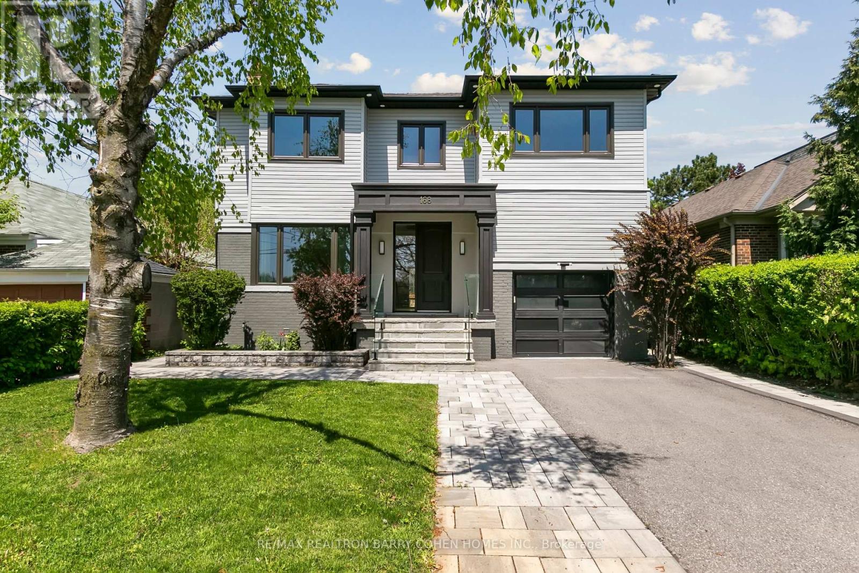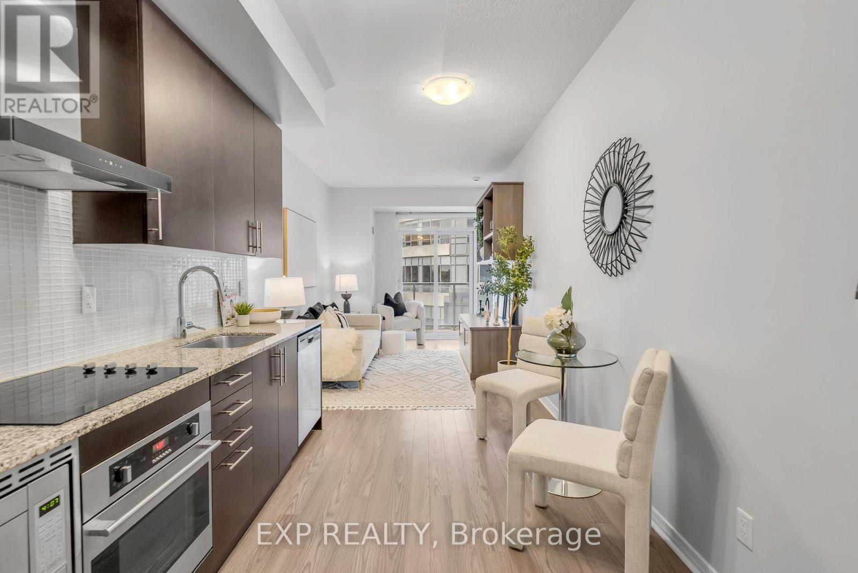314 Dyson Road
Pickering, Ontario
Exquisite Estate with Rouge River & Lake Ontario Views. Discover a rare gem-an extraordinary 7-bedroom, 5-bathroom estate nestled at the end of a private cul-de-sac, offering breathtaking views of the Rouge River and Lake Ontario. Set on a stunning ravine lot, this home provides unparalleled privacy while maintaining proximity to Toronto without the congestion. With 6,149 sq. ft. of living space, this trophy estate is a testament to achievement, seamlessly blending luxury finishes, sophisticated design, and lifestyle potential-perfect for those who appreciate grandeur and exclusivity. Designed for elegance and functionality, the home features whisper-quiet flooring, soaring 10' ceilings, and 8' high doors. The expansive and light-filled interiors include three fireplaces (one per floor), an inviting second-floor sunroom with a Franklin fireplace, and three stunning balconies with copper roofing and downspouts, offering picturesque views. A third-floor in-law suite provides a large rec room, wet bar, expansive patio, kitchenette, bedroom, and a 4-piece bathroom, making it ideal for multi-generational living. The second-floor laundry room adds extra convenience. The estate is equipped with a 16,000-watt natural gas generator, two AC systems, two furnaces, and an owned hot water tank, ensuring year-round comfort. The unfinished basement presents limitless potential, allowing the buyer to customize the space to their vision. Situated in a prime natural setting, a footpath leads directly to Rouge Beach, while Rouge National Park and Petticoat Creek Park are just steps away, offering the perfect blend of tranquility and outdoor adventure. This home is more than just a residence-it's a statement, a true trophy property that embodies prestige, elegance, and lifestyle. A must-see, this one-of-a-kind estate offers an unparalleled blend of historic charm, quality craftsmanship, and modern conveniences - all in a serene yet accessible location. (id:59911)
Forest Hill Real Estate Inc.
459 Kerr Street Unit# 304
Oakville, Ontario
Bright and Modern 1-Bed in Trendy Kerr Village! Welcome to 459 Kerr St. #304—a sunny, west-facing 1-bedroom unit right in the heart of Kerr Village with elevated views of the strip, one of Oakville’s most vibrant neighbourhoods. This open-concept condo is perfect for first-time buyers or anyone looking for low-maintenance living in a great location. Enjoy a bright living space with floor-to-ceiling windows and a Juliette balcony for fresh air and great sunsets. The updated kitchen has a quartz counters & island, backsplash, undermount sink, and modern lighting—all the style without the fuss. You’ll love being steps from local cafes, restaurants, shops, and transit—plus, this unit comes with a parking space, so you’ve got the best of both worlds. Great layout. Great light. Great location. Move in and make it your own. Come see what all the buzz is about in Kerr Village (id:59911)
Royal LePage Burloak Real Estate Services
24 Segwun Road
Waterdown, Ontario
Great location, close to schools. Enjoy the pool. (id:59911)
Heritage Realty
B - 30 Follis Avenue
Toronto, Ontario
The ANNEX/SEATON VILLAGE RENTAL YOU'VE BEEN WAITING FOR: Beautiful 3 bedroom, 2 bath, 1 parking in prime Seaton Village/Annex location. Property is in incredible condition with many, may upgrades. Main floor living, dining, kitchen with 3 bedrooms in lower level. Lower level has high ceilings. Bedrooms are bright and comfortable. Move in and enjoy! Best landlord! Walk to Summerhill Market. Shopping and restaurants. The subway is only 2 blocks away! Close to Palmerston Ave P.S., Harbord Collegiate, U of T. (id:59911)
Chestnut Park Real Estate Limited
148 Rusholme Road
Toronto, Ontario
Welcome to 148 Rusholme Road giving you a rare opportunity to own an absolutely stunning, two- storey detached home just steps away from College Street in Dufferin Grove! This meticulously well taken care of home, was built in 1912 and completely renovated in increments, extensively by the caring owner. While maintaining the original charm and detail including some leaded windows and two wood burning fireplaces, this home exudes the high quality materials and professional craftsmanship used to make it the masterpiece that it is. All upgrades including the extension were completed professionally with permits and there is a survey available. Renovations have thoughtfully been completed during the current owner's possession by skilled tradespeople. This loving Triplex home sits on a 33.0 x 147.0 foot lot and has a separate entrance that leads to an upstairs and downstairs apartment! Most recently, the home was Tenanted on the top floor and basement each with its own kitchen! Mechanicals are all upgraded with newer wiring, plumbing and an owned 80 gallon water tank with combination boiler/tankless heater for the radiant heat system. New drains were installed when the basement floor was dugout. Newer heated ground floor, windows, doors and trim are of high quality materials and a pleasure for the observer with a keen eye. The driveway is a mutual/shared drive which leads to a newer built separate detached garage with electrical and heated floor! There is parking for one in the garage just adjacent to an exquisitely, professionally maintained privately fenced, backyard garden. The front yard boasts an exquisite curb appeal as one gazes at the beautifully landscaped trees and garden. This home is finished nicely with cedar plank roof and a tranquil ambience generated by a mature hedge, and flagstone path leading to a charming front porch. This home truly encapsulates elegance in one of Toronto's most coveted neighbourhoods and streets. (id:59911)
Coldwell Banker The Real Estate Centre
407 - 222 The Esplanade
Toronto, Ontario
Bright & Spacious, Freshly Painted 1+1 Condo With Underground Parking & All Utilities Included! Enjoy Downtown Living In This Well-Appointed 1+1 Bedroom Condo, Complete With 1 Underground Parking Spot And Located Between The St. Lawrence Market And The Distillery District. This Sun-Filled Unit Is Just Steps From Transit, Parks, Groceries, Restaurants, And Offers Easy Highway Access. Building Amenities Feature 24/7 Concierge, A Party Room, Fully Equipped Gym, And Sauna. No Pets, Please. (id:59911)
RE/MAX Hallmark First Group Realty Ltd.
1 - 1356 Bathurst Street
Toronto, Ontario
This elegant brownstone exudes urban sophistication with its charming facade and meticulous renovations. Inside, you'll find three spacious bedrooms and two fully updated bathrooms that marry traditional details with modern finishes. The heart of the home is the chef's kitchen - a fully renovated, gourmet space equipped with top-of-the-line appliances, sleek cabinetry, and expansive countertops ideal for culinary creativity. Natural light floods through generous windows and high ceilings, enhancing the timeless appeal of the open-concept living areas. Step outside onto your private terrace, a perfect urban retreat for morning coffee or evening gatherings. Adding to the convenience, the property includes two dedicated parking spots, a rare perk in this coveted location. Situated in a vibrant, highly sought-after Toronto neighbourhood, this New York style brownstone offers not only a luxurious living space but also an unbeatable urban lifestyle. Enjoy nearby cafes, boutique shops, and cultural attractions, making this home a standout choice for discerning buyers looking for both style and practicality. Engage with the community at Wychwood Barns and Hillcrest P.S. (8.8 Fraser rating). Two underground parking spots and extraordinarily large private locker make this a must-see. (id:59911)
Slavens & Associates Real Estate Inc.
603 - 121 Mcmahon Drive
Toronto, Ontario
Welcome To This Bright And Spacious 1 Bedroom + Den, 1 Bathroom East-Facing Unit Offering Beautiful, Unobstructed Views With Wall To Wall Floor To Ceiling Windows. Designed With A Highly Functional Open-Concept Layout, This Unit Features A Generously Sized KitchenRare For A 1+DenPerfect For Cooking And Entertaining. The Versatile Den Is Ideal For A Cozy Work Or Study Space, Providing Just The Right Amount Of Separation. One Of The Standout Features Is The Large In-Suite Storage RoomAn Exceptional Bonus Not Often Found In Units Of This Size, Giving You Ample Space To Keep Things Organized And Out Of Sight. Included Is A Conveniently Located Parking Spot Situated Right In Front Of The ElevatorMaking Everyday Living That Much Easier. Located In An Ultra-Convenient Area Of North York, Youll Enjoy Quick Access To Public Transit, Major Highways, The Nearby Hospital, And One Of The City's Largest And Newest Community And Recreation Centre. Whether You're A First-Time Buyer, Down-Sizer, Or Investor, This Home Offers The Perfect Balance Of Comfort, Practicality, And Connectivity. Don't Miss This Rare Opportunity! (id:59911)
Century 21 Atria Realty Inc.
44 Broadlands Boulevard
Toronto, Ontario
Welcome to 44 Broadland Road, a stunning renovated bungalow nestled on a rare and impressive 65x111 ft lot that backs directly onto a serene park offering privacy, green space, and the ultimate family-friendly setting in one of Toronto's most prestigious communities. This beautifully updated home is the perfect blend of modern design and practical living. The main floor features a bright, open-concept layout with elegant finishes, an updated kitchen, and generous living and dining areas ideal for family life or entertaining. Three spacious bedrooms provide comfort and functionality, each finished with care and attention to detail. But what truly sets this home apart is its fully finished basement with a separate entrance, complete with three additional bedrooms and a full kitchen perfect for generating secondary income, accommodating extended family, or creating a private home office suite. Located in an established, tree-lined neighbourhood, 44 Broadland is surrounded by excellent schools, parks, and all the amenities families crave, from local cafes and shops to convenient transit and quick access to the DVP. This is a tight-knit, welcoming community where pride of ownership shines on every street. Whether you're upsizing, investing, or searching for the perfect multigenerational home, this is a rare opportunity to own a move-in ready property on a park-backed lot in one of Toronto's desirable locations. (id:59911)
RE/MAX Realtron Barry Cohen Homes Inc.
1604 - 125 Peter Street
Toronto, Ontario
Experience upscale urban living in this meticulously designed 1+1 condo unit w/ parking, where modern sophistication meets versatile functionality. The bright, open-concept layout features an expansive living area accentuated by floor-to-ceiling windows that flood the space with natural light and frame panoramic city vistas. A flexible den, ideal as a 2nd bedroom or dedicated office plus a generously sized 105-sq-ft private balcony offers a perfect retreat to unwind and enjoy unobstructed views. The contemporary kitchen boasts high-end s/s appliances, sleek cabinetry, and designer finishes, seamlessly flowing into the dining and living areas. Residents of this iconic building benefit from a suite of premium amenities including a state-of-the-art fitness center, media room, guest suites, and a rooftop terrace situated in the vibrant Entertainment District. Enjoy effortless access to top-tier cultural, educational, and healthcare institutions, as well as key financial and fashion hubs, all within walking distance. (id:59911)
Royal LePage Your Community Realty
168 Haddington Avenue
Toronto, Ontario
Welcome to 168 Haddington Avenue, The Perfect Family Home in the Heart of the highly sought after Bedford Park. Set on a rare and expansive 46 x 130 ft lot, this beautifully renovated home offers the ideal blend of space, style, and location for the modern family. Located in one of Toronto's most prestigious and family-friendly neighbourhoods, this property delivers both everyday comfort and long-term value. Inside, you'll find a thoughtfully designed layout where every bedroom has its own ensuite and walk-in closet, giving each family member their own private sanctuary. The open-concept main floor is filled with natural light and perfect for gatherings, featuring a stunning kitchen with premium finishes and plenty of space for both entertaining and daily routines. The large, landscaped backyard offers endless possibilities for outdoor play, summer barbecues, or even a future pool, a true luxury in the city.L ocated in a top-tier school district, and just minutes from excellent public and private schools, parks, local cafes, and top-rated restaurants. With easy access to Highway 401, commuting across the city or escaping for the weekend is a breeze. This is more than a home its a place where your family can grow, thrive, and create lastingmemories. 168 Haddington is move-in ready and waiting to welcome you. (id:59911)
RE/MAX Realtron Barry Cohen Homes Inc.
2021 - 352 Front Street W
Toronto, Ontario
Modern Downtown Living in the Heart of Toronto! Step into stylish city living in this impeccably designed 1-bedroom condo at the sought-after FLY Condos in the heart of downtown Toronto. With a bright and efficient 560 sq ft layout, this east-facing unit features a spacious bedroom with a walk-in closet, an oversized bathroom, in-suite laundry, and a custom built-in media unit for added functionality and flair. Enjoy your morning coffee or evening wind-down from your private open-air balcony. Whether you're a first-time buyer, investor, or professional seeking a vibrant lifestyle, this unit delivers unbeatable value and location. Building Amenities:24-hour concierge & security, Full gym, yoga & Pilates studio,Theatre & games rooms, Guest suite, Rooftop lounge with cabanas, BBQs & tanning deck. Location Perks: Nestled between Torontos Financial District and trendy King West, you're just steps from The Well, Rogers Centre, Ripleys Aquarium, the PATH, and Union Station. With dining, shopping, and entertainment at your doorstep, this is true downtown convenience. Extras: Locker included, Low maintenance fees cover heat, A/C, water & building insurance. Pet-friendly (with restrictions) (id:59911)
Exp Realty

