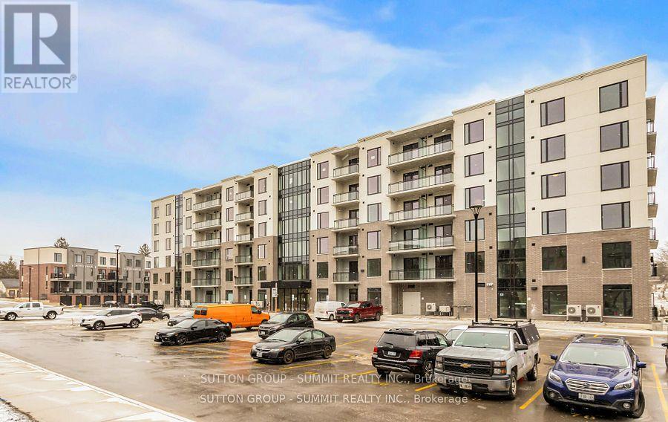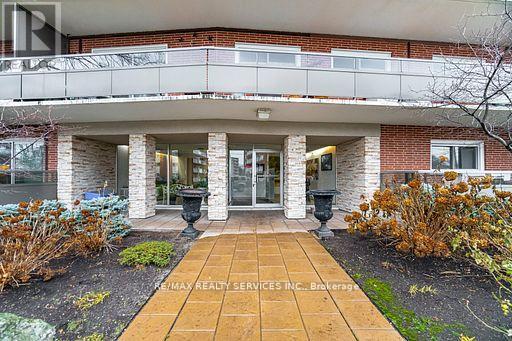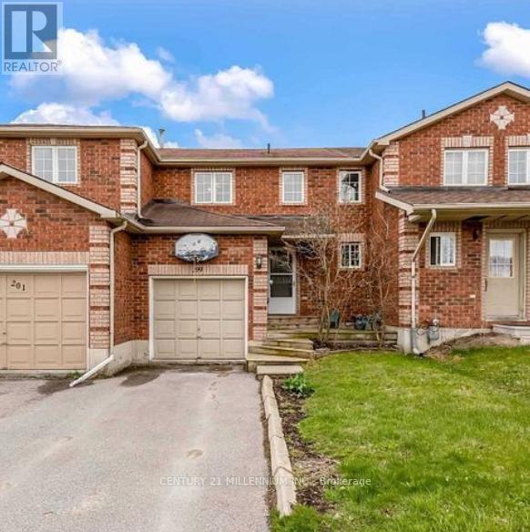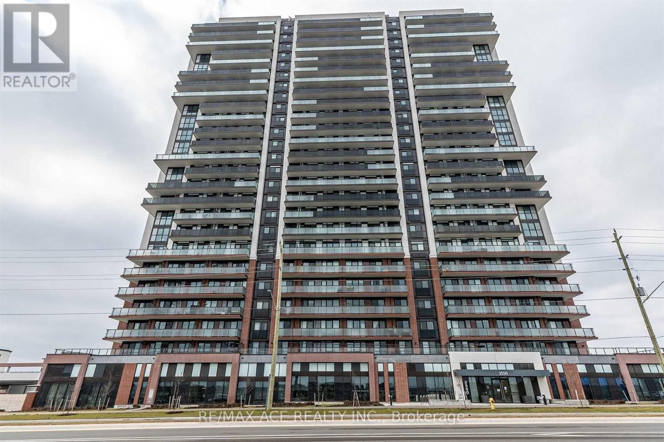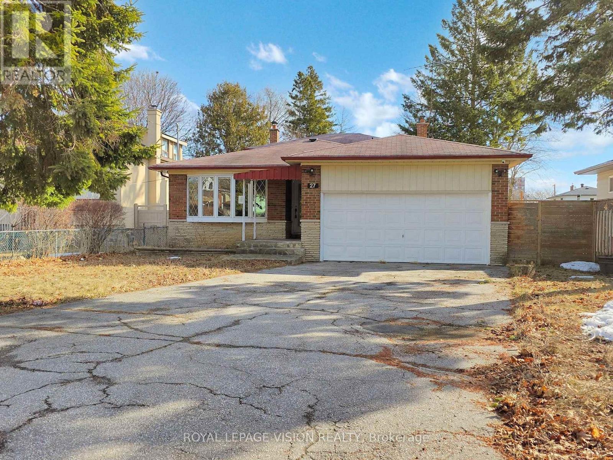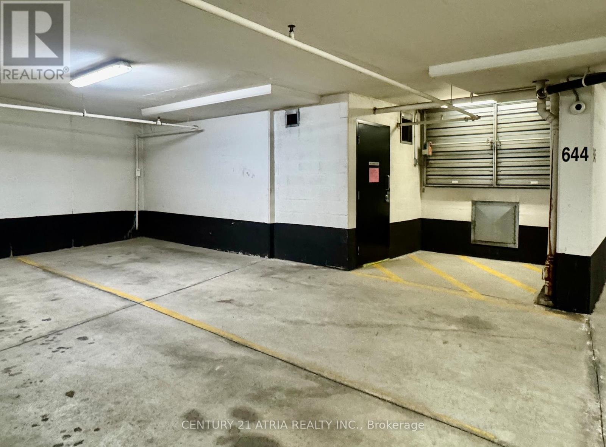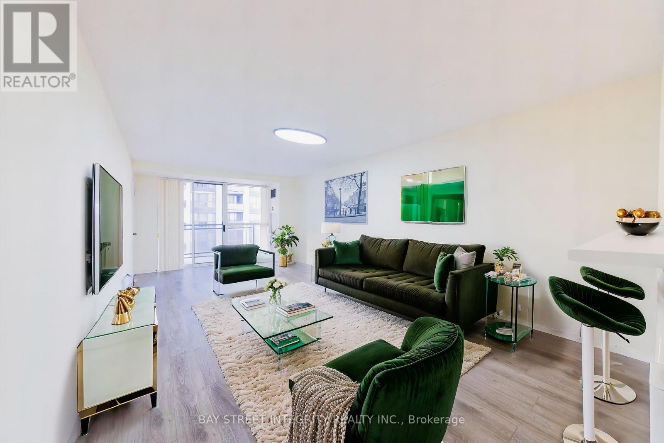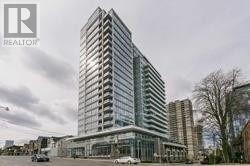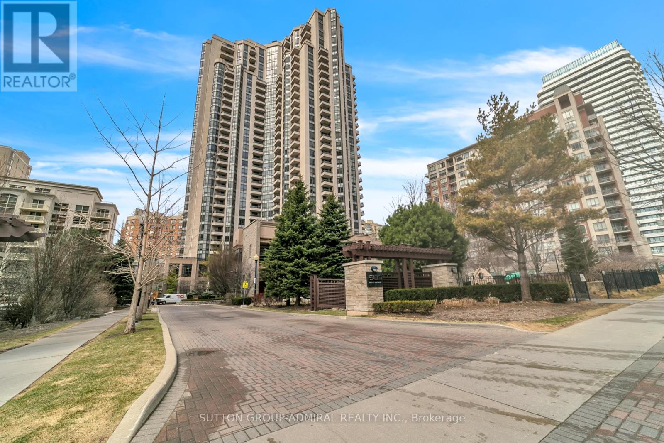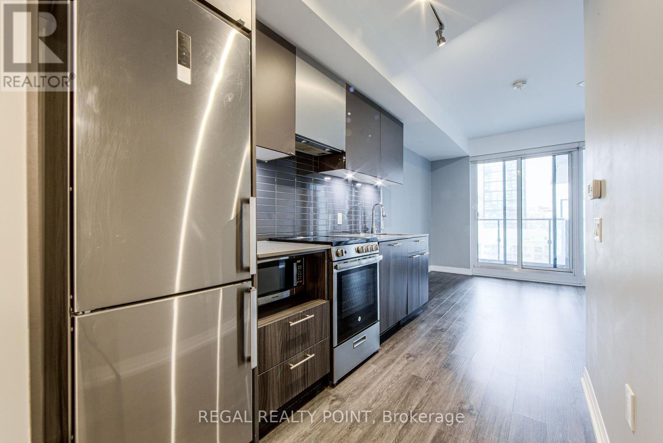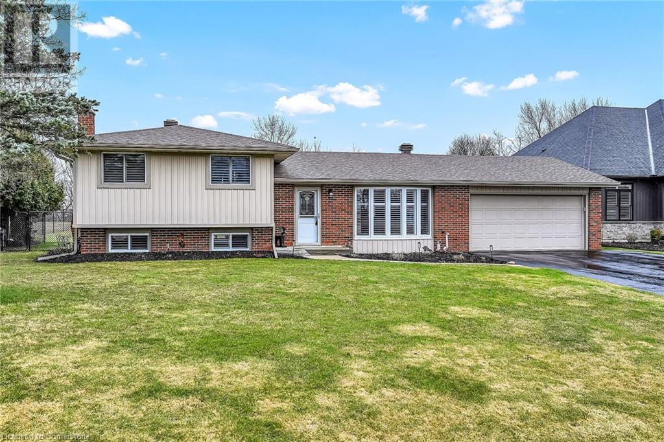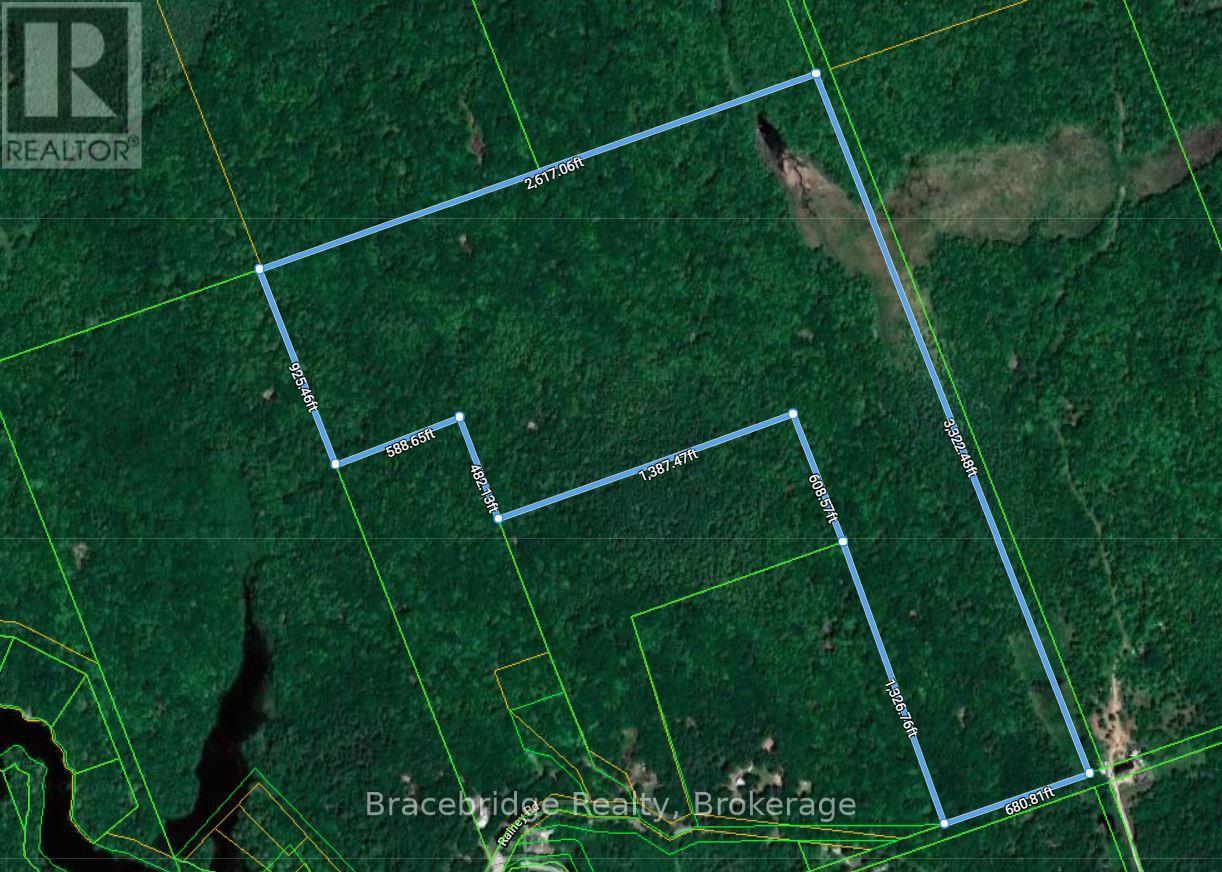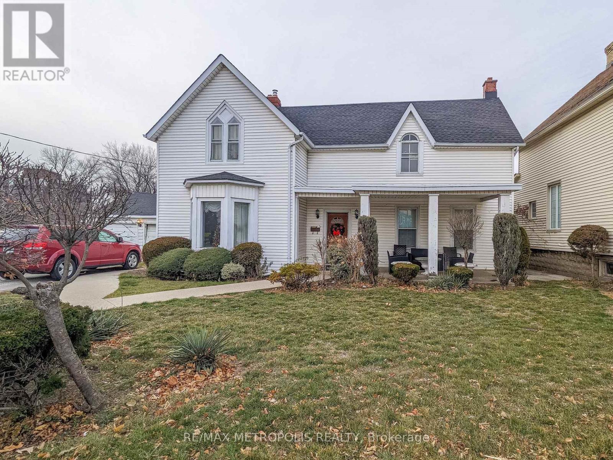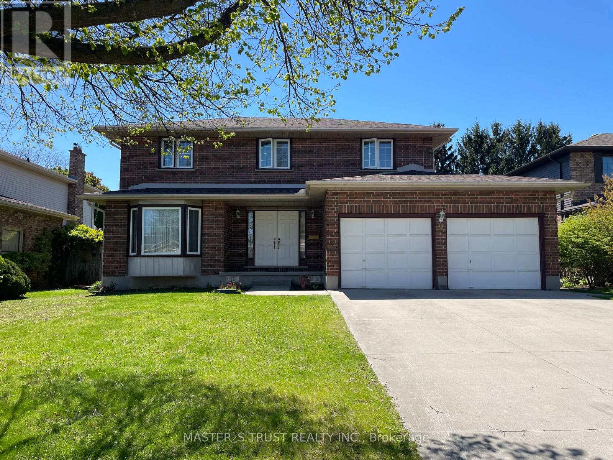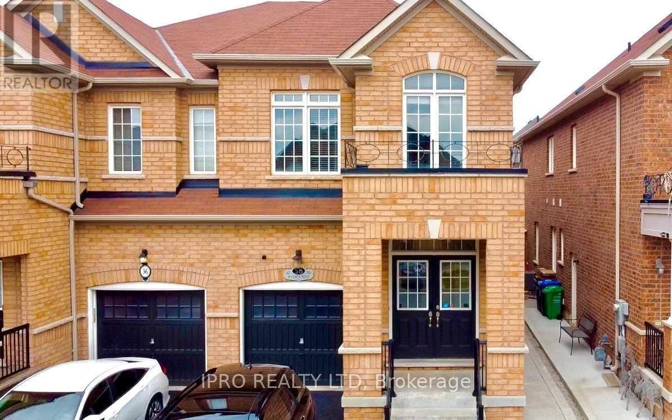208 - 107 Rogers Street
Waterloo, Ontario
Welcome To Spur Line Condos! This 1-Bedroom, 1-Bathroom Suite Is Located In The Highly Desirable Uptown Waterloo. Enjoy An Open-Concept Layout With Floor-To-Ceiling Windows, In-Suite Laundry, And A Walkout To A Spacious Balcony. The Modern Kitchen Boasts Sleek White Cabinetry, Stainless Steel Appliances, A Custom Backsplash, Granite Countertops, And A Built-In Microwave. One Convenient Parking Space Is Included. Ideally Situated Near Top-Rated Schools, Shopping, Restaurants, Hospitals, Parks, Public Transit, And The GO Station. (id:59911)
Sutton Group - Summit Realty Inc.
159 Fletcher Circle
Cambridge, Ontario
Welcome to this beautiful, 3-Bedroom Home, complete with a fully finished walk-out basement, with a huge rec room and extra bathroom, included for your use! The main floor boasts an open-concept Living Area, with an eat-in kitchen and spacious living room featuring a cozy gas fireplace! Walkout to a Wood deck, offering easy access to the backyard. A Separate Dining Room for family meals, and a convenient powder room finish off the main floor. Upstairs you'll find a bright and spacious Primary Bedroom, with a large ensuite featuring a soaker tub, stand up shower and walk-in closet. Bedrooms 2 and 3 offer generous closets and share a convenient Jack and Jill Bathroom! The fully fenced backyard is great for children to play in, and the extended driveway and attached garage provide ample parking! Located in the sought-after Hespeler Area, this home is close to the 401, Schools, Parks, Shopping etc. A great family home! Utilities extra. (id:59911)
Real Broker Ontario Ltd.
Basement(Walk Out) - 418 Skyline Avenue
London North, Ontario
Located in the highly sought-after Jack Chambers school district in North London, this walk-out basement unit offers 2 bedrooms and 1 bathroom. It features a private kitchen, in-unit laundry, and a separate entrance. Both bedrooms have windows, and the unit comes with basic furniture, including beds. Ideal for a small family or students.Rent includes: water, electricity, gas, and WiFi. (id:59911)
Homelife Landmark Realty Inc.
203 - 11 Woodman Drive S
Hamilton, Ontario
Home ownership can be real for you! Immediate Occupancy!Spacious one bedroom model with the oversize balcony spans the width of the unit. Mature trees provides ultimate privacy for early morning coffee or late night hosting ,a favorite feature of the seller. It overlooks a public BBQ space for residences. Affordable carrying costs with reasonable condo fee and property taxes. The eat in kitchen has plenty of counter space and cabinets for cooking and baking. Include Stainless Steel appliances and window dressings. A four-piece bath offers, shower, tub, sink & toilet. Bedroom will accommodate a large suite with 2 roomy closets. The living area is spacious with room for modern large T.V. and overlooking mature trees. The coin laundry is located across the hall from this unit and convenience of locker number 23 close by. Parking space 43 close to building. NO CARPETS, laminate floors throughout with ease of maintance. Front entrance welcoming and clean. Postal package box at lobby entrance no delay deliveries! Walking distance close to public transportation, shopping, dining, & school access. These spacious units are not offered frequently, your opportunity awaits. **EXTRAS** Fridge, stove all electric light fixtures and window dressings. Close to shopping, transit and schools. Chance to own! Easy to show. (id:59911)
RE/MAX Realty Services Inc.
302 - 4085 Parkside Village Drive
Mississauga, Ontario
Located In The Coveted Mississauga City Centre, This Immaculate Condo Screams Luxury! Boasting A Gourmet Kitchen With Full Kitchenaid Black Stainless Steel Suite, 10 Feet Ceilings, Modern Bathrooms, Custom Closet Organizers And Gorgeous 7" Laminate Throughout, All Accented By A Massive 400 Sq Feet Wrap-Around Balcony! Walking Distance To Square One Mall, Public Transit Hubs, Multiple Schools And Seconds To The Hwy, This Property Must Be Seen!!! Photos Are For Display Only. (id:59911)
Avion Realty Inc.
1370 St Clair Avenue W
Toronto, Ontario
A rare opportunity to own Ruchy, a well-established and beautifully renovated Indian fine dining restaurant located on a high-visibility corner in Toronto. Over $180K invested into upgrades, including new flooring, a completely modernized kitchen, and a full-service bar. LLBO License with 136 indoor seats, plus a private event room with its own mini bar (ideal for up to 30 guests), and a spacious patio accommodating 40+ guests. Ruchy is fully equipped and turn-key, with owned kitchen equipment, a new POS system, and a reservation platform. It boasts an active social media presence (Instagram & TikTok), 4.9 stars on Google with 160+ reviews, and has been featured on the Streets of Toronto website. The restaurant has quickly built a loyal clientele and offers menus crafted by gourmet chefs, supported by experienced and talented staff, all of whom are willing to stay on. (id:59911)
Right At Home Realty
209 - 58 Sky Harbour Drive
Brampton, Ontario
Welcome to your dream home. Discover the perfect home in the vibrant Steele Ave W and Mississauga Road neighborhood. We are thrilled to present a stunning one-bedroom, one-bathroom unit for lease. Laminated flooring. Quartz countertop. S/S appliances. Open balcony. This brand-new unit offers modern comfort. Nested in a desirable area, you'll have convenient access to nearby shopping centers, restaurants, parks, schools, banks, and fast food. Spacious bedroom rest and relax in the comfort of a generously sized bedroom offering ample space. Modern bathroom. Located at the intersection of Steels Avenue West and Mississauga Road, you will be at the heart of a thriving community with convenient access to shopping centers, entertainment, schools, parks, banks, HWY 401, and more. Enjoy the excellent connectivity, and access to public transit and HWY 401 is just moments away. New immigrants welcome. (id:59911)
RE/MAX Real Estate Centre Inc.
199 Tunbridge Road
Barrie, Ontario
OPPORTUNITY KNOCKS!! Investors, Contractors, First Time Home Buyers! Freehold townhome in high demand location near Johnson Beach, Georgian College, and RVH Hospital! 3 bedroom 2 washroom home with finished basement. open concept main level with spacious living area, inside access to the garage, eat-in kitchen having a walkout to a deep backyard perfect for outdoor entertaining. Upper level has 3 bedrooms and a full washroom. Basement is finished with a rec room, ample storage and washroom. New AC and Furnace, under contract. The home needs TLC, is being sold in "as is, where is" condition and has been priced accordingly. No guarantees , warranties. Tremendous Potential for transformation. No maintenance fees. (id:59911)
Century 21 Millennium Inc.
105 Kingknoll Crescent
Georgina, Ontario
BRAND NEW, 3,155 Sqft Executive Home. Never Lived-in! Excellent Value! Aspen Ridge Home, Built In 2023, 4 + Loft & 3.5 Baths, 56.66' ft Frontage, Modern Finishes Throughout, Stunning Hardwood Floors throughout, Double Door Entry, Open to Above upon Entry with Beautiful Oak Stairs & Iron Spindles, Great Floor Plan for a Large Family, Covered Porch, Modern Kitchen with S/S Appliances, Gas Stove, Centre Island, Family Rm w/Gas Fireplace, Main Flr Laundry, 2nd Level with Spacious Stunning Loft - Can be Used as Living Space. Walking Distance To Schools, Parks, Minutes To Lake Simcoe And Daily Amenities, And Just 5 Min To Hwy 404. (id:59911)
RE/MAX Imperial Realty Inc.
1 - 20 Petra Way
Whitby, Ontario
Easy Living in the Heart of Pringle Creek! This bright and well-maintained 2-bedroom, 2-bath condo offers a rare blend of space, comfort, and walkable convenience in a sought-after Whitby neighbourhood. Featuring a functional, carpet-free layout with ensuite laundry, a second full bathroom, and a private terrace walkout, this unit checks all the boxes for everyday ease. Enjoy the added bonus of underground parking - no more brushing off snow or hopping into a sweltering car in summer. Whether you're starting out, downsizing, or investing, the location is ideal: steps to grocery stores, pharmacies, transit, and everyday essentials, with easy access to GO Transit for commuters. A smart opportunity in a well-managed building, this one is ready when you are. Please note that the approximate square footage for this property is between 900-999. (id:59911)
RE/MAX Hallmark First Group Realty Ltd.
1402 - 2550 Simcoe Street N
Oshawa, Ontario
Welcome to Unit 1402 in the prestigious Tribute Built UC Tower. This unit offers 516 sq ft plus 76 sq ft from the balcony, totaling 592 sq ft. It is within walking distance to all amenities, including Ontario Tech University (UOIT), Durham College, Costco, and numerous restaurants and shops. Transit is at your doorstep, with minutes to 407/401 and so much more! Enjoy fabulous amenities such as a 24-hour concierge, fitness center, games room, gym, party room with kitchen, theatre room, lounges, study room, and business and conference rooms. Additional features include bike storage, an outdoor patio, and BBQs. (id:59911)
RE/MAX Ace Realty Inc.
1101 - 3380 Eglinton Avenue E
Toronto, Ontario
Welcome to this bright and spacious unit featuring a large updated kitchen with stylish backsplash, perfect for entertaining. Enjoy open-concept living with abundant natural light and a walk-out to your private balcony. Situated in a well-maintained and highly sought-after building offering top-tier amenities. Conveniently located just steps to 24-hour TTC transit, minutes from the subway, Walmart, and a variety of Asian grocery stores. Enjoy nearby parks, Scarborough Bluffs, and beautiful beaches. Nearby the highly rated school- Sir Wilfrid Laurier Collegiate Institute. (id:59911)
Zown Realty Inc.
27 Westcroft Drive
Toronto, Ontario
Welcome to this charming 4+2-bedroom 4-way Back-split detached home nestled in the heart of one of Toronto's most family-friendly communities. This home boasts a spacious layout with bright, sun-filled rooms, an updated kitchen perfect and a cozy living area ideal for family gatherings. The large backyard provides plenty of outdoor space, making it the perfect spot for barbecues and entertaining located in a quiet, free-lined neighbourhood, you will enjoy the best of suburban living with all the conveniences of the city. Schools, parks, and recreational facilities are just steps away, offering an active and vibrant lifestyle. With easy access to major highways, public transit and a short drive to shopping centers and local eateries, this is the perfect place to call home. Don't miss out on the opportunity to own in this highly sought-after area! (id:59911)
Royal LePage Vision Realty
1 Scott Street
Toronto, Ontario
One Longer Parking Spot For Sale. Buyers Must Reside In Either 1 Scott St Or 38 The Esplanade. Located Very Close To Elevator! (id:59911)
Century 21 Atria Realty Inc.
1210 - 28 Hollywood Avenue
Toronto, Ontario
Welcome to Hollywood Plaza 2, where comfort meets convenience in this beautifully renovated 1+1 bedroom condo offering over 940 sq ft of bright, open living space. The spacious den easily functions as a second bedroom or home office, complemented by new laminate flooring, an updated bathroom, and a private balcony with stunning sunset views. Located in the top-ranked Earl Haig Secondary and McKee Public School zones, this unit is perfect for families, professionals, or downsizers. Enjoy all-inclusive utilities, excellent building amenities, and unbeatable access to TTC with just 5 minutes' walking distance, subway, and Highway 401, making this a prime opportunity you won't miss! *Key Features to note: Management fee includes all utilities such as hydro, heat, water, parking, common elements and HIGH SPEED BELL internet and Cable Tv. (id:59911)
Bay Street Integrity Realty Inc.
804 - 170 Avenue Road
Toronto, Ontario
Fabulous Corner 2Br Apt In The Luxury Pears On The Avenue By Menkes.Beautiful Floor Plan.Amazing Beautiful Sw View.Bright And Spacious. Walk To Yorkville....Steps To All Amenities. Parking Is Included. (id:59911)
Homelife/bayview Realty Inc.
305 King Street W Unit# 102
Kitchener, Ontario
Large Ground Floor Restaurant W/ Designated Patio Area, Located On The Corner Of King St W & Water St S, Ground Floor of A 120,000Sqft Office Building. Heart of Downtown Kitchener - City Hall just Cross Street. Surrounded By Tech, Office & Professional Services Within The Innovation District; Number Of Urban Condos Around. $$$ spent on the Renovation. More than 4000+sqft space w/ L.L.B.O license. 176 Seats(88 Seats Inside plus 78 Seats on the Patio). All Kitchen Appliances, walk in Fridge, walk in freezer and exhaust hood are included. Lease Term with NINE years left plus option to extend. (id:59911)
Right At Home Realty Brokerage
1325 - 500 Doris Avenue
Toronto, Ontario
Attention Home Buyers!A similar unit sold for $735,000 in 2022 on a lower floor and without upgrades! This is your chance to own an upgraded, high-floor condo at incredible value. Don't wait the market is shifting, and this opportunity won't last! Sleek & Stylish 1-Bedroom Condo in Prestigious Tridel Building on Yonge Experience elevated urban living in this immaculate 668 sq ft southeast-facing condo, perfectly located in one of Tridels most sought-after addresses. Bathed in natural light, this stunning unit offers breathtaking, unobstructed views and a bright, open-concept layout that effortlessly blends comfort and sophistication. Highlights include: Designer California closet organizer in the foyer and primary bedroom Freshly painted interior with updated carpet (2019) Spacious balcony with panoramic city views Modern kitchen and an inviting layout ideal for everyday living or entertaining Steps from the TTC and subway, this prime Yonge Street location is surrounded by top restaurants, shops, and entertainment offering the ultimate downtown lifestyle. 1 Parking & 1 Locker Included World-Class Amenities: 24-hr concierge, indoor pool, steam room, fitness center with aerobics studio, sauna, virtual golf, party room, billiards, home theatre, and guest suites. This is your chance to own a standout unit in a premium location (id:59911)
Sutton Group-Admiral Realty Inc.
1405 - 251 Jarvis Street
Toronto, Ontario
Located just steps from Dundas Square, this bright and stylish studio features a contemporary open-concept layout with laminate flooring and a sleek kitchen backsplash. Enjoy floor-to-ceiling windows, a spacious balcony offering stunning, unobstructed city and skyline views, and two generous closets. The building offers top-tier amenities, including a rooftop outdoor pool and hot tub on the 20th floor, a large gym, rooftop terrace, party room, and 24-hour security. Ideal for both personal use or as an investment property, with strong rental and appreciation potential. (id:59911)
Regal Realty Point
33 Echo Street E
Cayuga, Ontario
Exquisitely presented & attractively updated 3 bedroom, 2 bathroom Cayuga 4 level sidesplit situated on Irreplaceable 82. 51’ x 199.48’ mature lot on desired Echo Street E. Rarely do properties with this location, lot size, updates, & square footage come available in the price range. Great curb appeal with attached 1.5 car garage, paved driveway, brick & complimenting sided exterior, partially fenced yard, custom 12’ x 24’ detached shed / garage, & concrete patio area with gazebo. The flowing, open concept interior layout offers over 2000 sq ft of distinguished living space highlighted by updated eat in kitchen with white cabinetry & oversized eat at island, separate dining area, & MF family room. 2nd level includes 3 spacious bedrooms & primary 4 pc bathroom with tile shower surround. Bright lower level includes large rec room with woodstove set in brick hearth. Finished basement area features living room / games area, 2 pc bathroom, utilities, & ample storage. Upgrades include Furnace & AC (2020), Shingles (2019), Eaves/Fascia (2021), updated flooring, fixtures, decor, & more. Conveniently located minutes to amenities, shopping, the “Grand Vista” walking trail, schools, parks, & Grand River waterfront park with boat ramp. Ideal for the first time Buyer, growing family, or those looking for relaxing small town living. Experience & Enjoy all that “Grand” Cayuga Living has to Offer. (id:59911)
RE/MAX Escarpment Realty Inc.
0 Rainey Road
Bracebridge, Ontario
Explore this exceptional 106-acre woodland retreat, full of mature trees, conveniently located just 15 minutes from Bracebridge. Ideal for creating private ATV, hiking, and cross-country ski trails. Enjoy access to hydro atboth the southwest and southeast corners, and relax with a paddle from the shared dock on the Muskoka River. Situated just steps off of Rainey Road, a year-round, privately maintained road, this property offers a rare opportunity to own a piece of serene Muskoka. (id:59911)
Bracebridge Realty
529 Christina Street N
Sarnia, Ontario
CALLING ALL INVESTORS & ENTREPRENEURS! A TENANTED PROPERTY! WELCOME TO 529 CHRISTINAST.N., SARNIA. A CHARMING TWO STOREY, 3 BEDROOM HOUSE WITH 1- BATHROOM PROVIDING MAINFLOOR LIVING WITH AN ADDITIONAL 2-BEDROOM APARTMENT WITH SUNROOM FOR ADDITIONALINCOME UPSTAIRS WITH (GC-3) GENERAL COMMERCIAL 3 ZONING, TO PROVIDE THE PERFECT WORK &LIVE BALANCE OF LIFE. IDEALLY SUITED FOR AN INVESTOR OR OWNER/OPERATOR FOR MULTIPLE USES& POTENTIAL FOR FUTURE DEVELOPMENT SITUATED ON A 66' FRONTAGE LOT WITH 132' DEPTH. THEHOME FEATURES A COMFORTABLE & FUNCTIONAL LAYOUT, WITH A COZY LIVING ROOM WITH BAYWINDOW OFFERING PLENTY OF SUNLIGHT, DINING ROOM, SPACIOUS KITCHEN & DETACHED 2 CARGARAGE FOR EXTRA STORAGE. IT COULD ALSO BE THE PERFECT SET UP FOR A COMMERCIAL END USERSETTING UP THEIR BUSINESS STOREFRONT. CONVENIENTLY LOCATED DOWNTOWN & CLOSE TO ALLAMENITIES WITH PROXIMITY TO CENTENNIAL PARK & THE WATERFRONT. HIGH VISIBILITY & TRAFFICCOUNT WITH THE BUS STOP STEPS FROM YOUR FRONT DOOR. LOCATED NEAR THE BLUEWATERBRIDGES (US BORDER) & HWY 402 MAKING COMMUTING EASY. ON SITE PARKING WILL MAKE LIVING &PROVIDING ACCESS TO CLIENTELE EASY ACCESS. THE LOCATION & HOME IS YOUR BLANK CANVASREADY FOR ENDLESS POSSIBILITIES! WITH A CURRENT 7% CAP RATE IT IS ALREADY MAKING MONEY! 533& 537 CHRISTINA ST.N, SARNIA ALSO LISTED FOR SALE ON SEPARATE LISTING AVAILABLE AS A PACKAGE!ONE OF THE SELLERS IS A LICENSED REAL ESTATE AGENT IN THE PROVINCE OF ONTARIO. (id:59911)
RE/MAX Metropolis Realty
9 Mountainview Crescent
London South, Ontario
Welcome To The Solid Well Maintained 2-Storey Home In South Westmount----9 Mountainview Crescent. This Home Has Been Lovingly Cared For By The Original Owner For Over 35 years and Offers Some Updates: Main Floor Hardwood Floor, Concrete Driveway, Newer Roof (2020), High Efficient Furnace(2016), Most Of Windows(Main & 2nd Floor). The Focal Point Of This House Updates Is A Large, High-ceilinged, All Season Vinyl Sunroom(With Permit). With Double Door Entry, Step Through The Foyer, An Updated Kitchen Offers Granite Countertops, A Tiled Backsplash, And Stainless-Steel Appliances. Main Floor Laundry Has Direct Access To Double Car Garage. 2nd Floor Offers 4 Good Sized Bedrooms, Including A Primary Bedroom Featuring A Walk-in Closet With A 4-piece Ensuite. The Skylight Adds More Natural Light To Come Into Rooms. Professionally Finished Basement Offers A fantastic Opportunity To Expand Living Space With A Large Recreation Room, A Guest Suite And A Home Office . A Fully Fenced Backyard With A Deck Offers A Perfect Space For Outdoor Relaxation. Located On A Quiet, Tree-Lined Crescent With Short Drive To 401 Highway, Community Centers, Costco ,T&T, And The Hospital, This House Offers The Ideal Balance Of Comfort And Convenience! (id:59911)
Master's Trust Realty Inc.
38 Wasaga Road
Brampton, Ontario
Move Into The Brampton's Most Sought After Neighbourhood! This 2060 Sqft 4 Bedroom house, Available from July 1st, Features Pot Lights, Hardwood Floors, No Carpet, Granite Countertops in Kitchen, 9 Ft Ceilings on Main floor, Custom Closet in Primary Bedroom with 5 Pc Ensuite, Upgraded Light Fixtures, California Shutters, Storage Shelf In Garage, Garage Access from Inside, Backyard Concrete Patio, And Concrete Pathway To Front and much more. Close To Eldorado Park, Mount Pleasant Go, Major Amenities.This Opportunity Will Not Last. Basement Rented Separately. Upstairs tenants pay for 70% of the utilities and basement tenants pay for 30% of the utilities. (id:59911)
Ipro Realty Ltd
