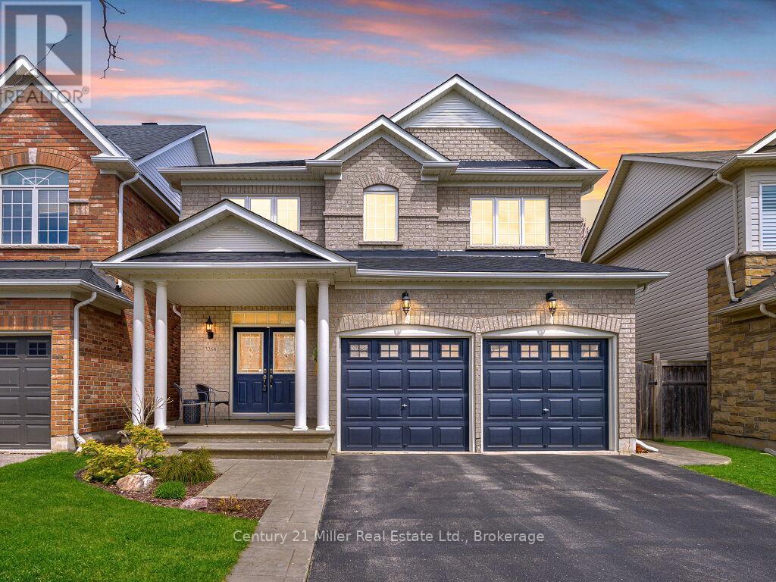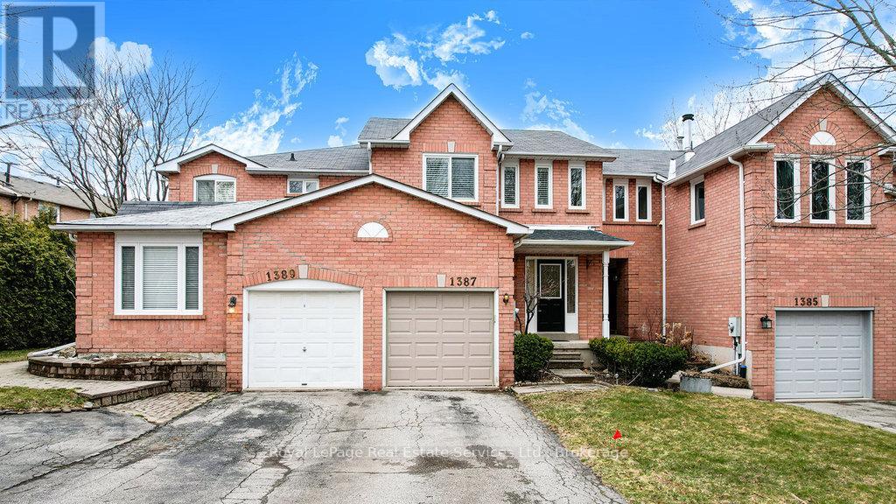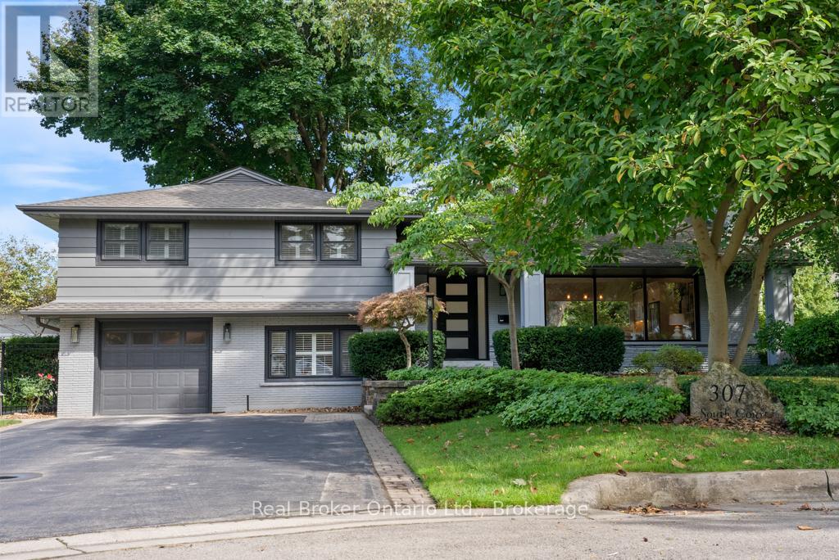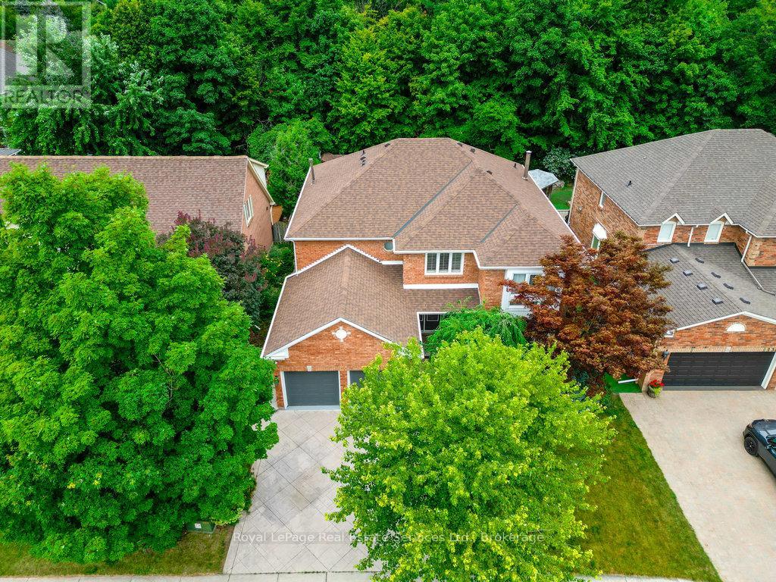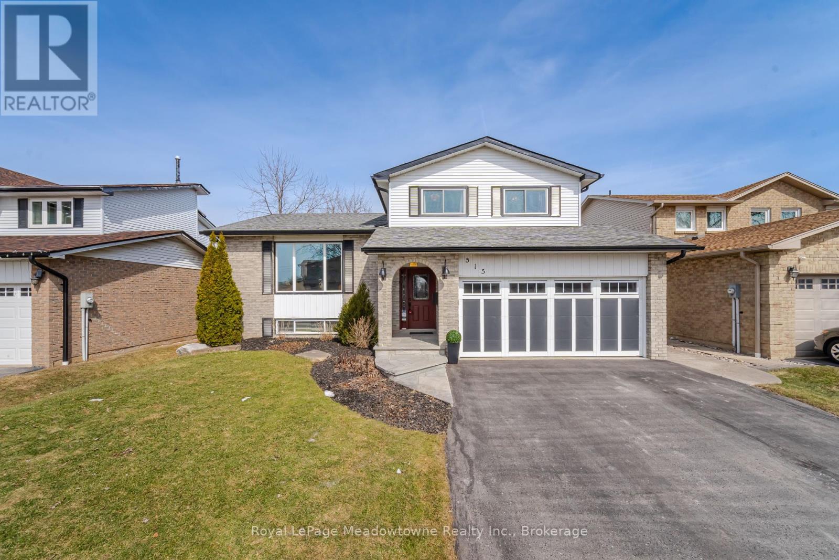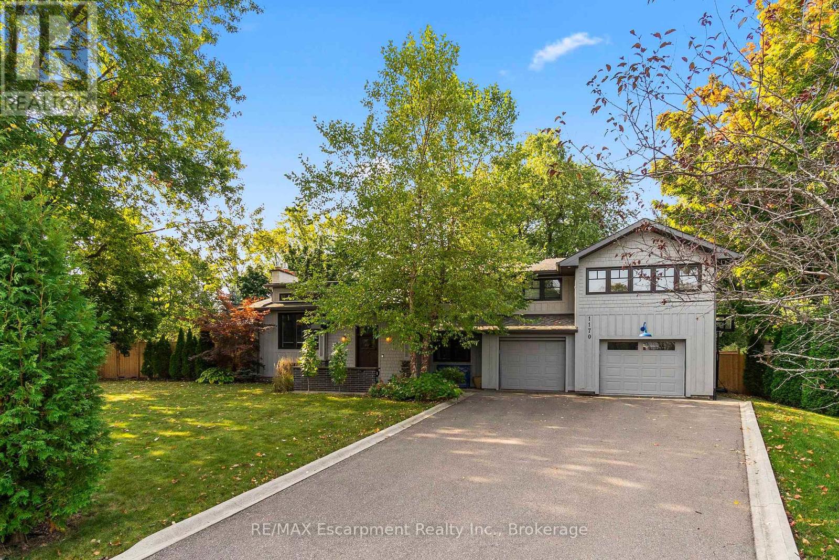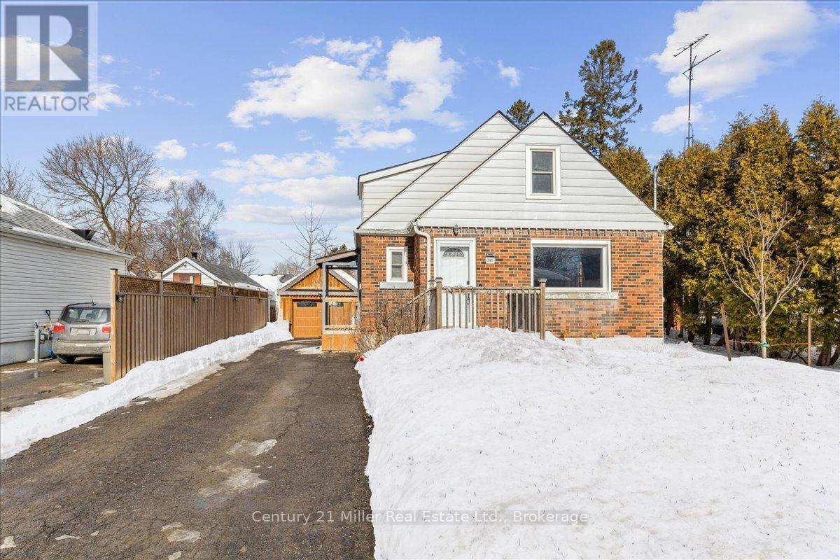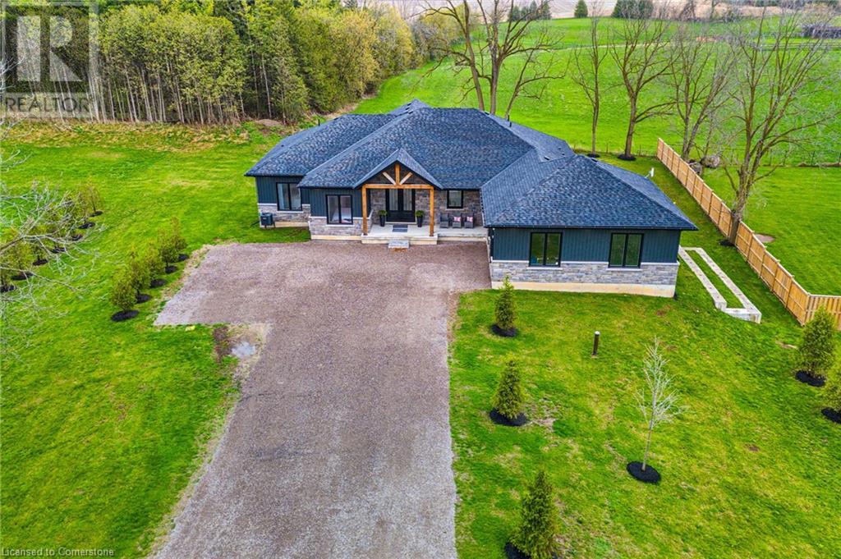4480 Concord Place
Burlington, Ontario
Inviting & Modern, 2-storey, 4 bedroom, family home with heated inground pool, on a 60 x 130 ft lot, in highly sought-after Shoreacres! Situated on a quiet tree-lined street, just a short walk to the lake! Bright, spacious and beautifully cared for! Featuring: a wide driveway leading to an oversized double car garage, a charming front porch, large foyer with updated staircase, French doors leading to a formal dining room and separate main floor office that overlooks the backyard, and a stunning modern kitchen with marble floors, quartz counters and a sunny dinette space overlooking the pool. The modern kitchen also overlooks a spacious family room complete with gas fireplace, pot lights and bay window. The main level is further serviced by a convenient 2-pc bath and laundry room with access to the garage and side yard. Upstairs you will find a bright, spacious primary bedroom suite with windows to the front and back of the home, a large walk-in closet (with a window!) and a 3pc ensuite bathroom. Three more bedrooms and a 4 piece bathroom complete the upper level. Meanwhile in the basement you will find a huge recreation room that offers space for watching movies, playing games or working out! It also offers ample storage space in multiple closets and utility room/workshop. The backyard provides the perfect escape from it all. Dine under the pergola while you watch your kids swim in the pool or play in the yard! Entertain guests or just enjoy the peace and serenity of the natural beauty that abounds. Shoreacres is characterized by its quiet, mature streets, meticulously cared for properties, great schools and easy access to all amenities. This is the perfect place to grow, play and raise a family! (id:59911)
RE/MAX Escarpment Realty Inc.
195 Roxton Road
Oakville, Ontario
Set in Oakville's Uptown Core - where traditional charm meets the best of modern amenities - this all-brick detached home offers over 2,000 square feet of elegantly appointed living space, with 4 bedrooms and 4 bathrooms, including two primary suites each with its own full ensuite. The main floor features hardwood flooring, a formal dining room and separate sitting area, along with a bright, open kitchen that overlooks the family room with a gas fireplace. Walk out to a private rear yard and garden that leads to a detached double car garage. Upstairs, the second level offers three spacious bedrooms and two full bathrooms, including one of the primary suites. A standout third-level loft with Velux skylight serves as the second primary retreat or a versatile recreation space, complete with a 9'10" x 9'3" walk-in closet, unique to this home. Steps from top-rated Oakville schools, this location offers exceptional access to major shopping centres, highways, transit, and is just a short drive to Pearson Airport - truly a hub for convenience and connection. (id:59911)
RE/MAX Escarpment Realty Inc.
RE/MAX Escarpment Realty Inc.
3268 Sealey Crescent
Burlington, Ontario
Welcome to this meticulously maintained 4 bedroom, 2.5 bathroom detached home with a finished basement featuring an additional bedroom, offering ample space for the whole family. Nestled in the heart of Alton Village, one of Burlington's most family friendly neighbourhoods. This home is just steps from great schools, shopping, recreation centre and much more. The main floor features a kitchen with quartz countertops, a stylish subway tile backsplash, island and breakfast area open to the family room and separate dining room - perfect for entertaining. Enjoy the convenience of a double garage, landscaped backyard and an inviting curb appeal. This home combines comfort, function, and location - ideal for any family. (id:59911)
Century 21 Miller Real Estate Ltd.
14 - 1222 Rose Way
Milton, Ontario
Welcome home! This lovingly maintained townhome in Milton is the one you have been waiting for. Perfect for first time buyers, growing families, commuters, and/or down-sizers! Step inside, either through the beautiful front door or through your convenient garage access, and immediately feel at home. The main level is truly the heart of the home! It is bright and spacious, open concept, and boasts a sleek & modern kitchen, dining and living room. This level even has a walk out to your private balcony. Just picture family meals at the breakfast bar, entertaining guests for holiday parties or the big game, and all of the wonderful memories to be made when you make this home your own. The upper level boasts three huge bedrooms, all well appointed with large closets. The primary bedroom has it's own 3-piece ensuite bath, and convenient walk-in closet. Your new home is close to everything - highway access, GO Transit, the escarpment for those who love the outdoors and exploring, shops, restaurants, great schools and more! Right across the street you will find a park, perfect for a walk, relaxing, and really connecting you with all that this neighbourhood has to offer. Don't wait! Book your showing today! (id:59911)
Keller Williams Signature Realty
631 Laurier Avenue
Milton, Ontario
Located in the heart of Miltons highly desired Timberlea neighbourhood, this updated semi-detached home sits on a 120ft deep lot and offers everything your young family could want. Neighbouring onto Sam Sherratt Elementary School (JK-Grade 8), your children will never need to cross a street to get to school before they enter high school. Additionally, located just minutes away from multiple parks, playgrounds, splashpads, sports fields, and the beautiful Timberlea walking trail system, you will never be short on options to keep your family entertained. The homes terrific location isnt the end of the story though - decorated in trendy, modern décor, this home is move-in ready! The main level features a modern open concept kitchen with stainless steel appliances, backsplash, & a chefs island w/ breakfast bar, as well as, a large living room with woodburning fireplace. Heading upstairs, there is an updated 4-pc bath and 3 generous sized bedrooms, including a spacious primary bedroom with lots of closet space. The fully finished basement offers a cozy family room, a rec room that works perfectly as a kids playroom, a private laundry room, and lots of storage space. Stepping outside to the fully fenced backyard, you will enjoy a large walkout deck for summer entertaining, a custom storage shed, and ample greenspace for kids and pets to run around and play. This lovely home is completed with a single car garage and very rare 3 car driveway, allowing for comfortable 4-car parking at all times. The terrific central location will allow you to enjoy quick access to many of Miltons major amenities, including the Milton Go-Station, Milton Hospital, Milton Sports Center, Highway 401, & a variety of shopping plazas! BONUS INFO: New Roof (2023), New A/C (2019), New Fridge (2021), & New Washer/Dryer (2020). CLICK THE MULTIMEDIA LINK TO WATCH THE FULL PROPERTY VIDEO AND ALL THAT THIS WONDERFUL PROPERTY HAS TO OFFER! (id:59911)
Town Or Country Real Estate (Halton) Ltd.
1387 Stonecutter Drive
Oakville, Ontario
Fantastic locationin the highly desirable Glen Abbey neighbourhood, this charming three-bedroom freehold townhome offers the perfect blend of comfort, convenience, and nature. Steps away from the scenic beauty of Oakville's 14 Mile Creek Lands, lush parks, and picturesque walking trails, this home is ideal for families and nature lovers alike. The main floor features an open-concept living and dining room, ideal for entertaining, alongside a bright eat-in kitchen with ample cupboard space and a double door that leads to the private back garden. Upstairs, you'll find three spacious bedrooms, including a primary suite with a convenient two-piece ensuite and a shared four-piece main bathroom. The fully finished basement adds extra living space with a cozy rec room and a dedicated laundry room. Additional highlights include a single-car garage and a double driveway offering parking for two vehicles. Located close to top-ranked schools, shopping, restaurants, Glen Abbey Community Centre, the hospital, and major highways this home offers both lifestyle and location. Updates include: most windows (2023), California shutters (2023), Furnace (2014), Hot Water Tank (2018, owned), Washer/dryer (2019), Fridge, Stove, MW, (2018), Garage Door and Opener (2021). (id:59911)
Royal LePage Real Estate Services Ltd.
307 South Court
Burlington, Ontario
Fall in love with this beautifully renovated 4-bedroom, 3-bathroom, 4-level side split on a quiet, family-friendly court in the highly sought after Roseland neighbourhood. With nearly 3000 sq ft of living space, this home boasts custom finishes, including hand-scraped maple floors, upgraded trim, California shutters, 2 gas fireplaces, and a stunning vaulted ceiling. The chefs kitchen features custom cabinetry, a built-in pantry/bar, quartz countertops, a large island, stainless steel appliances, and a gas range. Upstairs, 3 spacious bedrooms with hardwood floors, along with a 4-piece bath and primary suite with a walk-in closet and 3-piece ensuite. The ground level offers a 4th bedroom, a laundry/mudroom, a 3-piece bath, and a walkout to the private backyard. The finished basement includes a cozy rec room with a fireplace, a home office and plenty of storage. Last but not least, the backyard of this pie shaped lot is beautifully landscaped & has large mature trees offering a super private space to enjoy the outdoors. From top to bottom, this home shines! Located at the end of a quiet court, close to the lake, QEW, schools, shops & restaurants. This home is surrounded by fantastic amenities for your whole family! (id:59911)
Real Broker Ontario Ltd.
1391 Pineway Court
Oakville, Ontario
Welcome to this stunning home with over 3600 sq ft above grade & inground pool in prestigious Glen Abbey nestled on a quiet court backing onto lush green space. This elegant residence offers both luxury & tranquility. Step inside to discover newly upgraded floors & grand staircase setting the stage for a sophisticated yet warm ambiance. Main floor features formal living room & dining room & dedicated office perfect for working from home & renovated powder room. The chefs kitchen seamlessly opens into the family room w/new gas fireplace & stone surround. New laundry/mudroom w/inside entry to garage & side yard adds convenience to this thoughtfully designed layout. Upstairs the primary bedroom overlooks the serene ravine through expansive windows offering breathtaking views. It boasts a walk-in closet & 6-piece ensuite w/soaker tub & glass shower. Three additional spacious bedrooms, 2nd bedroom complete w/its own newly renovated ensuite & 2 additional bedrooms & third renovated main bath complete this level ensuring comfort & convenience. Fully finished basement provides additional living space w/large rec room newly renovated exercise area, playroom & 3-piece bath. Outside enjoy your private backyard oasis featuring sparkling in-ground saltwater pool & scenic views of the surrounding greenery perfect for entertaining. Located in one of Oakville's top school districts this home offers an unparalleled lifestyle for families. Some of the extensive upgrades (2020) include: hardwood flooring on the 1st and 2nd floors, new staircase on all three levels, new gas fireplace w/ stone surround in family room, three newly renovated washrooms, fresh paint throughout., new ELF's, 70 pot lights, blinds, 200-amp service, Lennox 110 BTU furnace, 4-ton AC unit & owned water heater, Smart Home System, exterior paint, attic insulation, 6" gutters w/downspouts & upgraded saltwater pool system w/new pump heater & equipment. Additionally the roof & windows were replaced in 2018. (id:59911)
Royal LePage Real Estate Services Ltd.
515 Clover Park Crescent
Milton, Ontario
Welcome to this charming home in the mature, family friendly Bronte Meadows neighbourhood. Freshly painted throughout with brand new broadloom in the 3 spacious bedrooms, hall area & upper stairs. Enter through the front door with its attractive sidelight into the spacious main level hall with inside entry from the double garage(GDO & 2 remotes),a 2 piece bathroom, separate laundry room (sep. side entrance here as well) with frontload Whirlpool washer & dryer(2021)and a cozy family room with a gas fireplace and patio doors that lead to a fully fenced, professionally landscaped yard with patio and gazebo. There are lots of cupboards in the eat-in kitchen which overlooks the family room. A window above the double sink overlooks the yard. Features also include a new ceramic backsplash, Whirlpool fridge, double stove &built-in microwave(2022)plus a Maytag dishwasher. A separate dining room and large living room complete this level. Downstairs you'll find a private office and a generous L shaped rec room with lots of windows to let the light shine in. Below this is the sub-basement with 3 separate areas. One area has a window and could be used as a workshop plus two other areas provide lots of storage potential. Beyond this quiet street, you'll find schools, shops, restaurants, places of worship, the hospital and other amenities. If you love the outdoors, Glen Eden has great skiing and there are loads of trails, bike paths and other recreational facilities nearby. We have a lovely Farmer's Market throughout the summer, the First Ontario Arts Centre offering great performances, an Arts program and more. Then there's the Leisure Centre, Sports Centre and Sherwood Community Centre, several arenas, our world famous Velodrome.All electric light fixtures, window coverings, garage door opener and two remotes, Whirlpool fridge, double stove and built-in microwave-2022, Maytag dishwasher-2012, Whirlpool top load washer and dryer-2021, upright freezer and fridge in sub-basement. (id:59911)
Royal LePage Meadowtowne Realty Inc.
1170 Willowbrook Drive
Oakville, Ontario
Resort-like atmosphere in South Oakville. Welcome to 1170 Willowbrook Drive! Outdoor living reaches new heights with a backyard featuring mature trees, meticulously landscaped gardens and a heated saltwater pool. The covered stone patios create perfect spots for al fresco dining or simply lounging under the sun or stars. There's even a convenient changeroom complete with an outdoor shower. Luxury meets comfort in this beautifully updated residence offering 2,917 sq. ft. of thoughtfully designed living space. Step into a world where natural light streams through an abundance of windows, highlighting the elegant white oak plank floors that flow throughout the main and upper levels. The open-concept chef's kitchen seamlessly connects to the dining/great room, featuring a new Valor gas fireplace insert, separate breakfast area and walk-out that opens to a stone patio - perfect for those special morning coffee moments with loved ones. The principal bedroom is a true retreat, with windows on three sides, Cathedral ceilings and two skylights creating an airy, spacious and relaxing environment. Pamper yourself in the spa-like five-piece ensuite, enjoy the convenience of a separate dressing room and connected office space or nursery. The main level impresses with a family room, powder room, practical laundry/mudroom (complete with a dog washing station) and a walk-out to a covered stone patio for grilling (BBQ Line) and dining. Interior access to the insulated two-car garage is just yet another convenience on this floor. The basement offers versatility as either a recreation space or additional bedroom suite, featuring expanded windows, a closet and gas fireplace insert. Close to the lake, reputable schools, parks, marinas, trails, recreational facilities, shopping and restaurants this 3+1 BED, 2+1 BATH family home perfectly balances sophisticated style with practical, enjoyable living. Some photos contain digitally staged furniture, accessories and wall mounted TV's. (id:59911)
RE/MAX Escarpment Realty Inc.
281 Peel Street
Halton Hills, Ontario
Welcome to this charming 2-bedroom, 2-bathroom home, a perfect blend of comfort and style. Nested in a peaceful, family friendly neighbourhood, this home features a beautifully updated basement, offering additional living space ideal for a family room and home office or guest suite. A brand new private 3-piece bathroom completes the space. There is plenty of storage throughout the home. The main floor boasts a spacious living area, a well-appointed kitchen with modern appliances, a sun-filled dining room and a modern spacious 5-piece bathroom. There are 2 cozy bedrooms on the second floor with ample closet space. Step outside to your private backyard oasis, complete with an above-ground pool-perfect for summer gatherings. With plenty of space for outdoor dining, gardening, or simply unwinding, this backyard is truly a retreat. Move-in ready and full of charm, this home is a must-see! (id:59911)
Century 21 Miller Real Estate Ltd.
1266 Colborne Street W
Brantford, Ontario
Gorgeous Country Chic Bungalow w/ Stunning Views! Large chef's kitchen with extra long island & built-in appliances plus walk-in pantry is every entertainers delight. This home boasts an open concept layout with a great room adorned by a gas fireplace and wood mantel, windows spanning the entire back of the home to take in the country scenery, a large dinning area that continues to a beautiful deck & outdoor living space - perfect for holiday gatherings, parties and family dinners. This elegant home boasts high ceilings, beautiful lighting, large baseboards, wood floors, built-in speakers in both main bathrooms, water filtration system, alarm system, hot tub and so much more. The mudroom, powder room and laundry room are just off the kitchen for easy clean-up as well as inside access to the garage. The primary suite is secluded on its own side of the home with a spa-like bathroom, walk-in closet and private door to back deck (steps to the hot tub). The driveway can accommodate up to 10 cars and the double garage has high ceilings for extra storage. Area amenities include - Golf course, Trails, Downtown, Camp Ground, HWY 403. (id:59911)
RE/MAX Escarpment Realty Inc.


