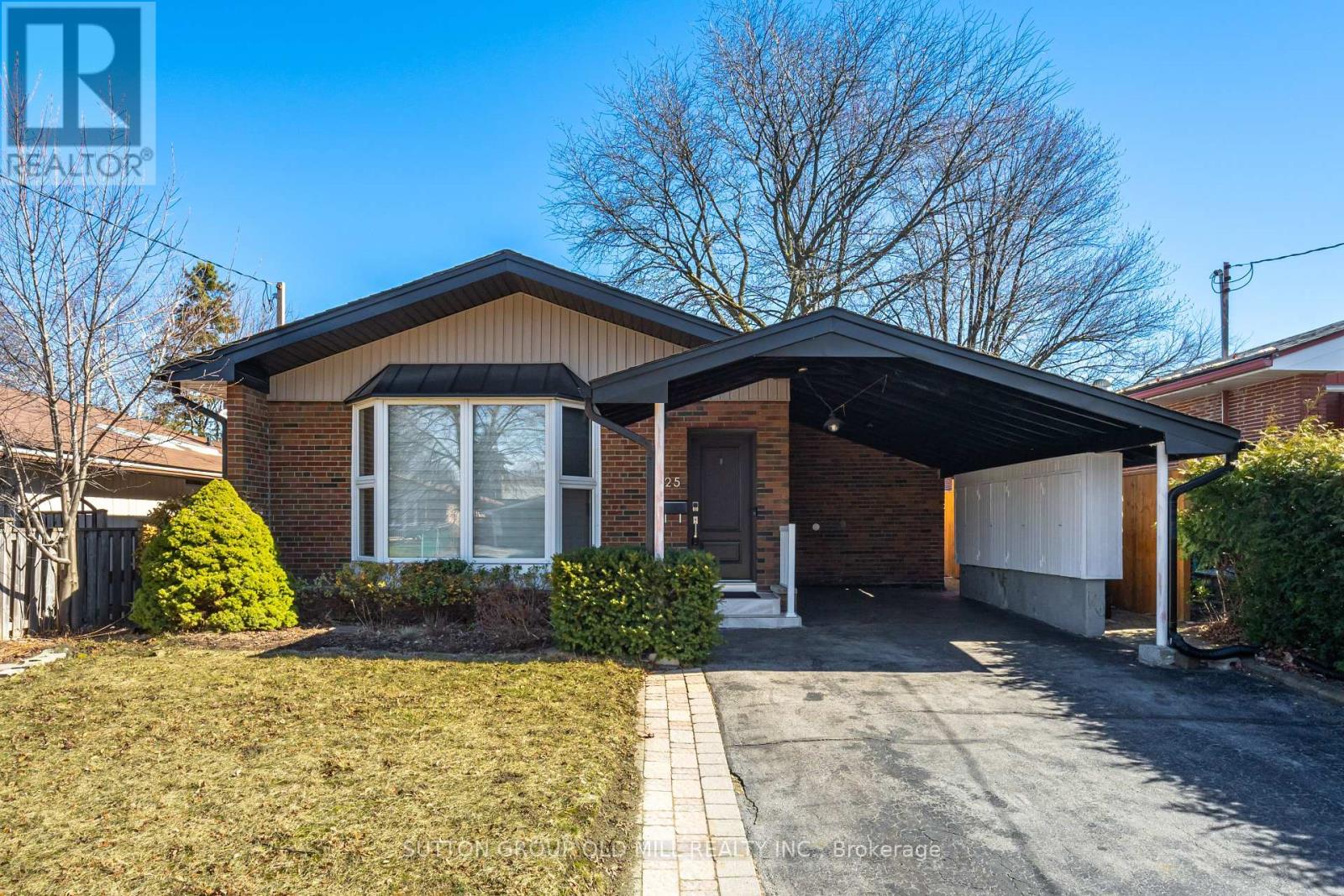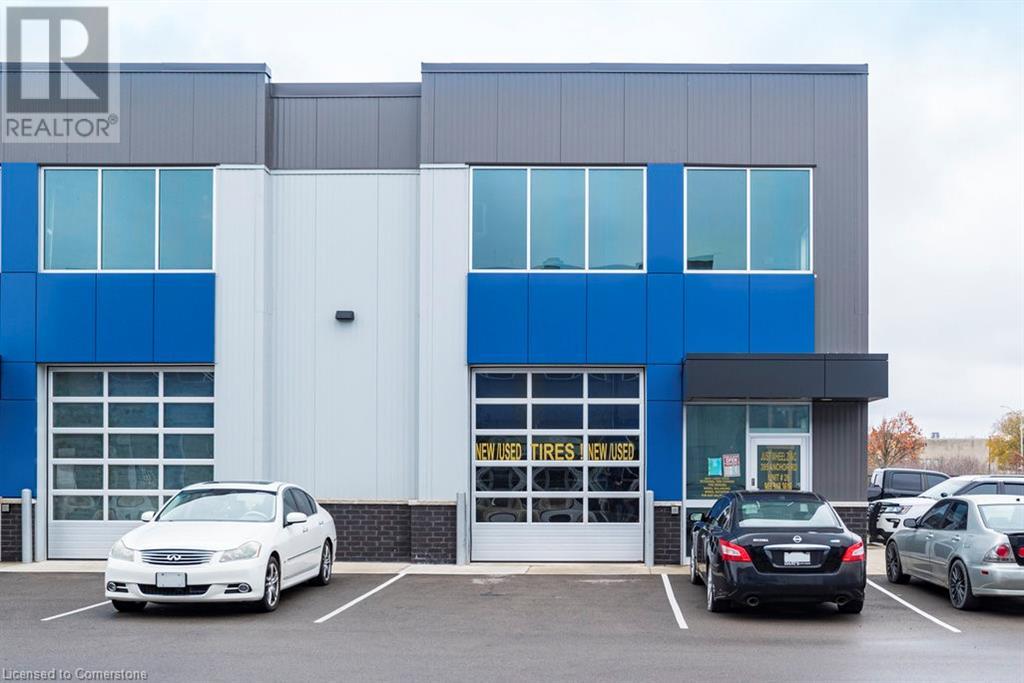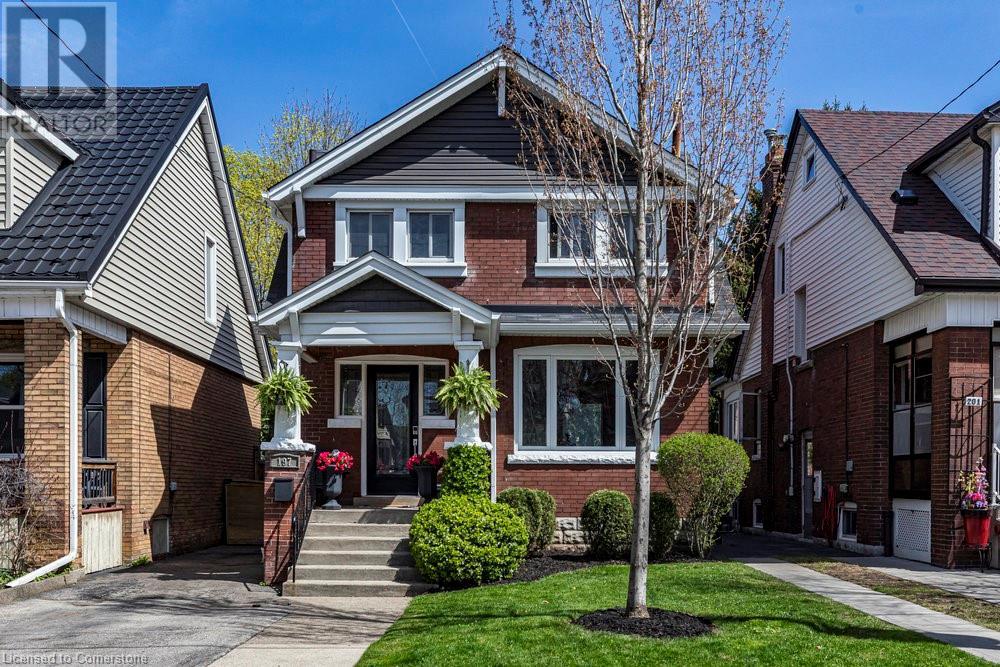15 - 491 Brimley Road S
Toronto, Ontario
. (id:59911)
Royal LePage Security Real Estate
91 Remmington Street
Clarington, Ontario
Stunning All-Brick 4-Bedroom Family Home On A Premium Corner Lot With Inground Heated Pool And Hot Tub! Welcome To This Beautiful Family Home, Offering Just Under 3,000 Sq Ft Of Finished Living Space Across The Main, Upper, And Lower Levels. Nestled On A Premium Corner Lot The Property Features Extensive Landscaping, Multiple Perennial Gardens And Outstanding Curb Appeal. Step Inside To An Open-Concept Kitchen Boasting Timeless Quartz Countertops, Stainless Steel Appliances, An Oversized Rectangular Corner Sink, A Centre Island, And A Spacious Eat-In Area That Walks Out To Your Private Backyard Oasis. Perfect For Entertaining Or Relaxing, The Backyard Showcases A Heated Inground Pool, Hot Tub, And Comfortable Lounge Area. The Family Room, Complete With A Cozy Gas Fireplace And Abundant Natural Light, Seamlessly Overlooks The Kitchen. A Formal Dining Room And Adjoining Lounge Space Create An Entertainers Dream, Comfortably Seating 8+ Guests Ideal For Large Family Gatherings And Celebrations. Upstairs, A Solid Hardwood Curved Staircase Leads To A Generous Landing Nook. The Front Bedroom Features Large Windows And A Walk-In Closet, While The Primary Suite Offers A Serene Retreat With A Sitting Area, 4-Piece Ensuite With Corner Soaker Tub, And A Separate Stand-Up Shower. The Finished Basement Adds Even More Living Space, Including A Large Sitting Room, A Spacious 5th Bedroom With Closet And Pot Lights (Perfect For A Teen), An Office/6th Bedroom, A 3-Piece Bathroom, And Plenty Of Storage Space. Additional Features Include Updated Lighting Fixtures, Brand New Furnace, Carpet-Free Flooring, Hardwood Floors On The Main Level And Upper Hallway, Pot Lights, 9 Ceilings Throughout The Main Floor, And A Convenient Main Floor Laundry Room With Garage Access. Located Close To All Amenities, Top-Rated Schools, Parks, And Just Minutes To The Highway, This Home Truly Has It All. Don't Miss Your Opportunity To Own This Beautiful Property And Everything It Has To Offer! (id:59911)
Royal LePage Terrequity Realty
25 Gaiety Drive
Toronto, Ontario
Beautiful, Bright And Airy! This Best Describe This Modern Fully Renovated Home Located On A Quiet Tree Lined Street And Prime Location. This Beauty Features Open Concept Living/Dining Area With Large Bay Window For Natural Lighting, 9' Ceilings, Hardwood Floors, Pot Lights And Crown Moulding, Custom Kitchen With High-End Appliances, Center Island, Quartz Countertops And Walk Out To Large Patio And Backyard To Enjoy BBq's And Family Gatherings. There Are Three Good Size Bedrooms Updated With New Lights, Closets Doors & Organizers. Custom Blinds And Renovated Main Bathroom. Large Finished Basement Could Be Used As Family Room And Office. Plenty Of Space To Enjoy. Perfectly Situated For Easy Access To Everything You Need. TTC, Hospital, Scarborough Town Centre And Highway 401. Walking Distance To Schools, Shopping And Parks. (id:59911)
Sutton Group Old Mill Realty Inc.
6 Mackellar Court
Ajax, Ontario
Discover Elegance in This Stunning 5-Bedroom Detached Home! Welcome to your dream home a beautifully renovated 5-bedroom detached gem nestled in a highly sought-after, family-friendly neighbourhood. Situated at the end of a quiet dead-end street, this home offers both privacy and convenience. Located in a vibrant area, you'll enjoy easy access to nearby schools, parks, shopping, Highway 401 and 407, and public transit everything a family needs, right around the corner. Step onto the impressive stamped concrete double driveway with no sidewalk, leading to a grand double-door entry. The stamped concrete pathway continues to the backyard, where you'll find a serene gazebo area complete with electrical wiring for lighting, making it perfect for evening relaxation or entertaining. Inside, luxury abounds with sleek hardwood floors throughout, custom window coverings, and a striking hardwood staircase with upgraded subfloors. The chefs kitchen and all washrooms feature premium quartz and granite countertops, offering both style and functionality. Built on a premium end lot with approximately $200,000 in renovations. Major upgrades include New Exterior Doors, New roof (2022), New AC (2021),High Efficacy furnace(2021), tankless water heater, water softener, air purification, humidifier and a home alarm system for peace of mind. An upgraded gas line is conveniently installed inside and outside for BBQs. The backyard is an entertainers paradise, complete with a pool heater, filter and pump system, plus an outdoor shower with hot and cold water lines. An above-ground pool can be easily added by the buyer, offering endless possibilities for outdoor enjoyment. The unfinished basement presents a blank canvas ready for your personal touch and future customization. Motivated seller with flexible closing options available to accommodate your timeline. Don't miss out on this exceptional investment in a prime location. Book your private showing today! (id:59911)
Homelife/miracle Realty Ltd
6 Mapleglen Court
Whitby, Ontario
This executive home, on a quiet court, is the one you've been waiting for! From the moment you walk into 6 Mapleglen Crt, the central staircase and double height ceilings will enchant. Formal living rm centres around an electric fireplace and feature wall. Enter your dining room through French drs and enjoy meals with views of the pristine backyard & pool. Perfect for families, the kitchen connects entertaining spaces of the backyard and family room. Granite countertops, bar seating and a breakfast area. Holidays spent in the family rm w/ gas fireplace and vaulted ceilings. Retreat upstairs to 4 spacious bedrooms. The owners suite includes w/i closet and 5PC ensuite with soaker tub & w/i shower. The other 3 bedrooms share a large 5PC bath. Lower level includes an in-law suite with 2 bedrooms, living & updated kitchen. Main floor laundry room with sink, storage units and entrance to garage. Enjoy this backyard oasis with a heated salt water pool & hot tub. 3 car garage, 6 car driveway. (id:59911)
Royal LePage Signature Realty
23 West Hill Drive
Toronto, Ontario
Unlock a world of possibilities at 23 West Hill Dr! This charming 3+1 bedroom home, featuring two separate kitchens, offers a unique opportunity for discerning investors and those seeking flexible living. The existing 1,376 sq ft layout is ideal for multi-generational families or generating income. However, the true potential lies within the expansive 100' x 297' fully fenced lot, which offers remarkable future development prospects. Imagine the possibilities with pre-priced plans (not yet approved) for a substantial 4,000+ sq ft dream home and a separate coach house of approximately 1,500 sq ft! These plans, meticulously costed by a highly reputable builder (verification readily available), pave the way for significant value creation. Whether you envision a grand estate, a multi-unit income property, or a comfortable home with substantial rental income, this is a rare chance to secure a prime piece of Toronto real estate with limitless potential. (id:59911)
Royal LePage Estate Realty
285 Stephenson Point Road
Scugog, Ontario
Renovated, improved and lovingly cared for this property. Truly a unique home located on a deep, south facing, lot with 80' of water frontage. Easy enjoyment of fishing/boating/snowmobiling/ice hockey on a sheltered area of Lake Scugog. The custom compass star marks the heated portion on the driveway. Walk the landscaped entrance to the double front door of timeless design. The living room has wall-to-wall windows overlooking the lake and pool. The walkout to the balcony provides a sheltered spot for your morning coffee. The kitchen is spacious and renovated with high-end appliances & granite counters. Hardwood flrs throughout the main level. The primary bdrm has a 5pc ensuite with large steam shower. Walkout from the main fl family room to the covered BBQ entertainment area which also provides access to the 20x44 loft over the detached garage. The loft is perfect for work space or party room with built-in sound. The comfortable & family friendly walkout bsmt boasts a brick wood-burning fireplace and overlooks the inground pool and patio. A total of 5 fireplaces add warmth to this spacious home no matter what the weather. Outside the landscaped lot gently slopes down to the waterfront. Mature trees and cedars make it private. Two heated garages with 4 access doors & room for 5 cars will intrigue any car enthusiast. Truly worth a look as this home shows pride of ownership on all levels. Situated on a quiet dead-end street. Be in before summer to enjoy all this home has to offer! See attached list of improvements. (id:59911)
Sutton Group-Heritage Realty Inc.
129 Coleridge Avenue
Toronto, Ontario
Don't Miss Out On This Stunning Unit ! The 8 Ft High Ceilings Make The Unit Spacious, Welcoming And Cozey. Featuring 3 Above Grade Large Windows (Blinds Incl), Full Size Appliances. Use Of Private Washer/Dryer & Dishwasher Incl. Quartz Countertops In Kitchen & Bath Along With High-End Vinyl Plank Flooring Throughout. Large Bathroom, Tons Of Storage And A Private Side Entrance. Hot Water On Demand. Rent Includes Heat, Hydro & Water. Only 5 Min Walk To The Danforth, TTC, Shops, Restaurants, Local Butcher, Coffee Shops, Grocery Store! And Much More! (id:59911)
Trust Realty Group
395 Anchor Road Unit# 26
Hamilton, Ontario
Endless potential. New commercial unit in convenient Hamilton Mountain location. Light filled space - windowed garage door. Ability to add a second floor. Easy highway access. End unit. (id:59911)
RE/MAX Escarpment Realty Inc.
8 Marilyn Avenue
Toronto, Ontario
Loved by the same family for more than 60 years, this home is now ready for todays owners to breathe new life into its walls. Sitting on a magnificent 56x231 foot lot it is the perfect place to build your custom dream home on a quiet street with many other beautiful properties. Located with great schools in district, and being so close to playgrounds, parks, and shopping centers, the area provides many options for growing families, while nearby hospitals offer peace of mind for seniors. Easy access to public transit as well as the Agincourt GO station, and major highways (401/404), make commuting from this location a breeze. Come and make this home your own! (id:59911)
Keller Williams Portfolio Realty
8 Brumwell Street
Toronto, Ontario
Welcome to your dream home in the heart of Centennial! This move-in ready, fully renovated 3-bedroom bungalow is bigger than most and sits on an incredible 50' x 200 deep lot on a quiet, tree-lined street. You're just a short walk from great schools, parks, shopping, and transit. Step inside and you'll love the bright, open-concept layout with espresso hand-scraped hardwood flooring throughout. The kitchen is a showstopper - tons of counter space, a massive centre island, and beautiful appliances (6 burner Wolf gas range, new fridge, built-in dishwasher, microwave, and bar fridge). All three bedrooms are spacious, and the primary even has a walkout to the backyard. The stylish main bathroom is a semi en-suite with dual sinks, a deep tub, and heated floors. Downstairs, the separate entrance from the garage/sunroom leads to a huge family room with a gas fireplace, a modern 3-piece bath with heated floors, and tons of storage. The unfinished basement space could easily be converted into extra bedrooms or an accessory suite. Outside, the massive, fully fenced backyard is perfect for entertaining, an added bonus is the sunroom to enjoy the outdoors for 3 seasons. Need plenty of parking? No worries, there's a double garage plus a four-car driveway! Behind the walls, the house has been waterproofed, re-wired & re-plumbed during the extensive renovations. Updated bungalows of this size are a rare find in this family friendly neighbourhood. Don't miss your chance. Check out the video tour & book a showing today! (id:59911)
Keller Williams Advantage Realty
197 Balmoral Avenue S
Hamilton, Ontario
First time on the market! This well-maintained 3-bedroom home has been cherished by the same family for over 70 years. A short walk to beautiful Gage Park and the vibrant shops and eateries of Ottawa Street, this property is located in the family-friendly neighbourhood with a true sense of community. The kitchen and bathroom have both been tastefully updated, blending modern touches with timeless charm. A bright and spacious family room at the back of the home offers extra living space, filled with natural light and views of the private backyard- perfect for relaxing or entertaining. The basement features high ceilings and awaits your personal touches. With no rental items and pride of ownership throughout, this is a rare opportunity to own a truly special home in one of Hamilton's most beloved neighborhoods. (id:59911)
RE/MAX Escarpment Realty Inc.











