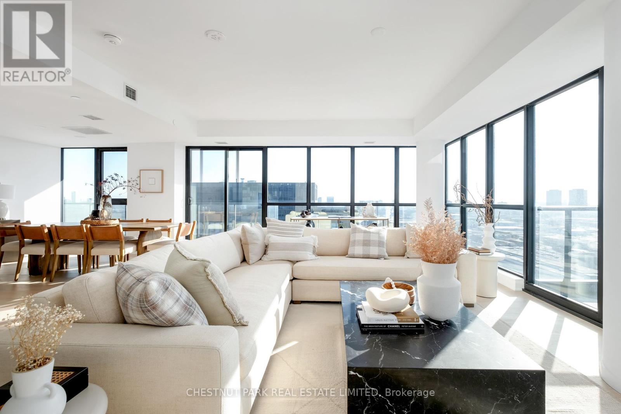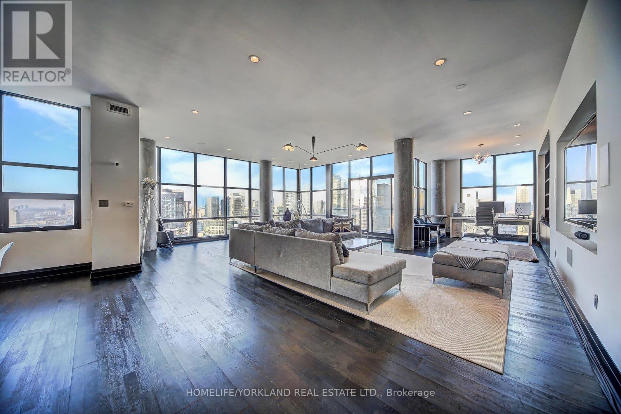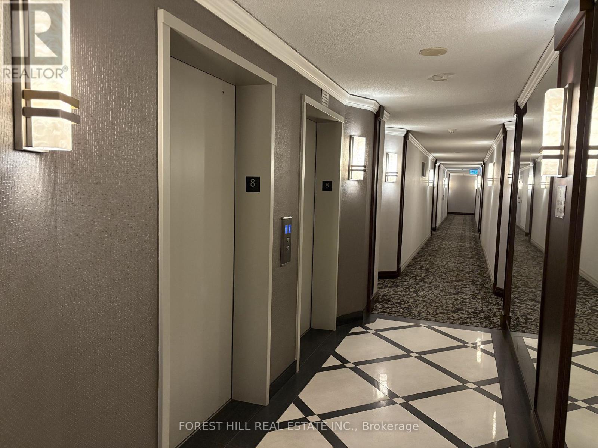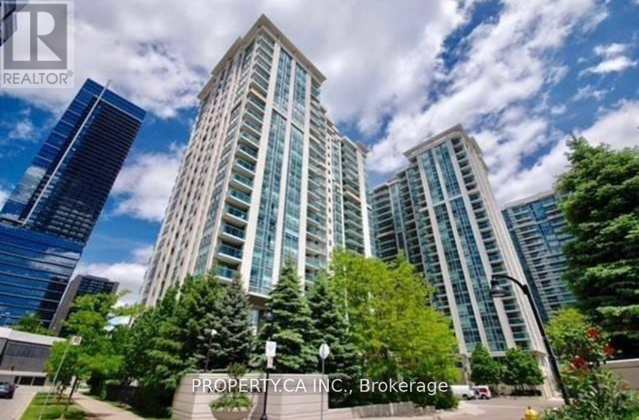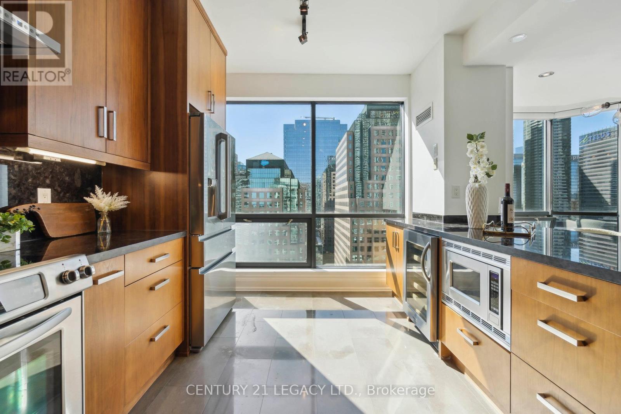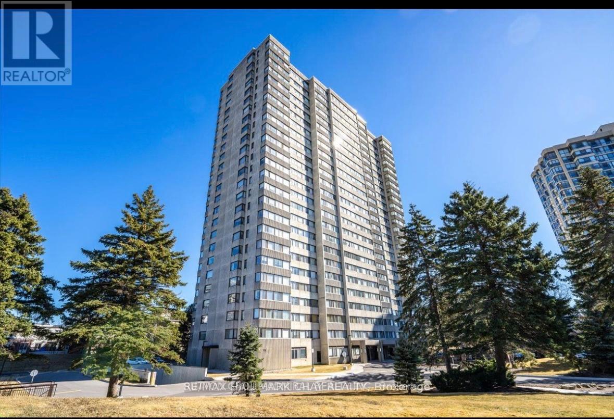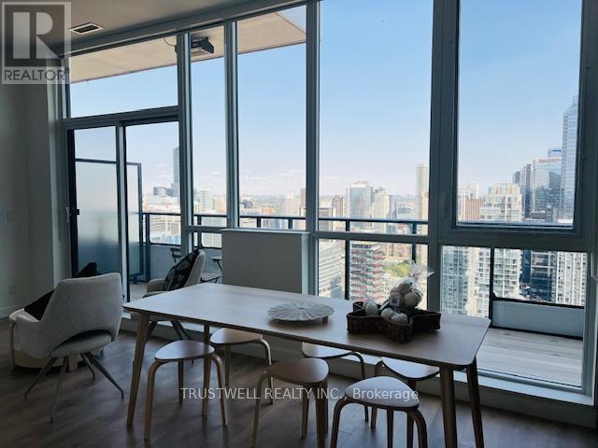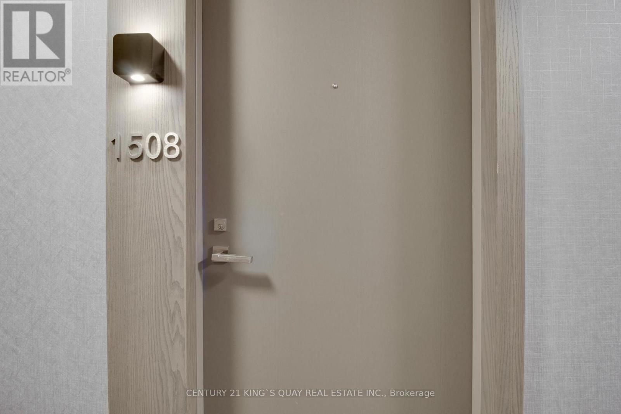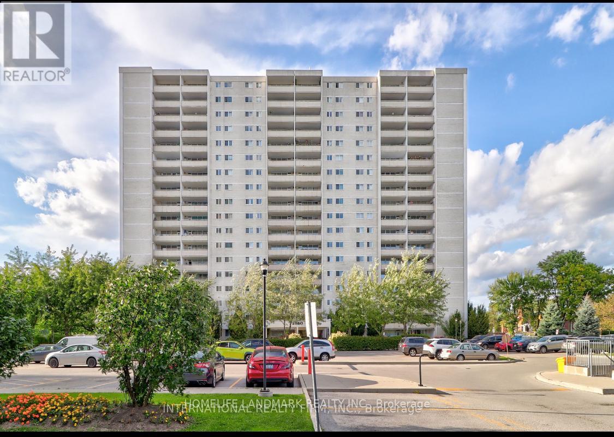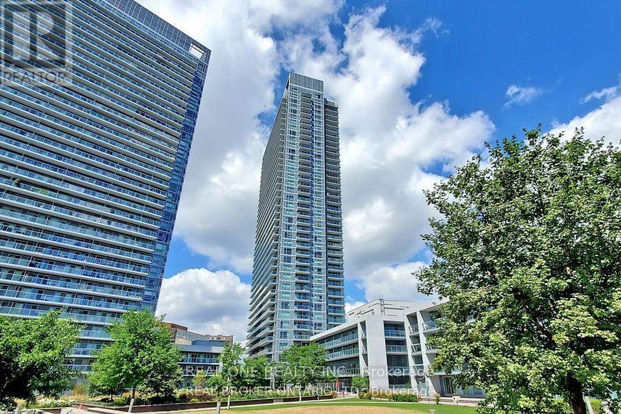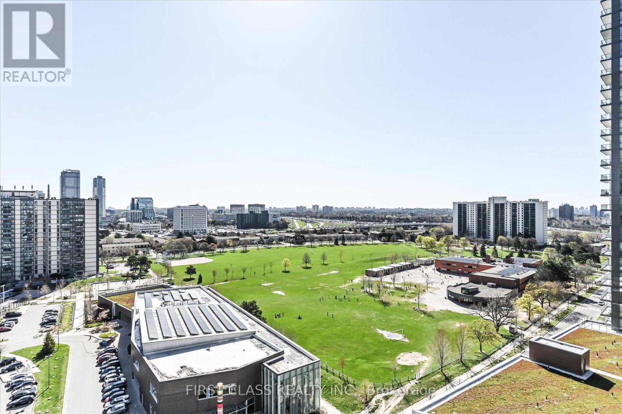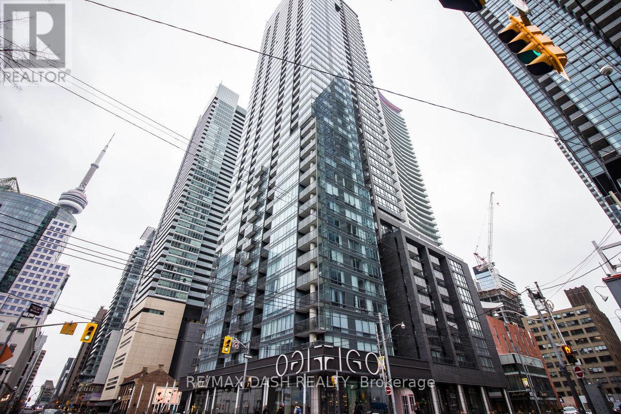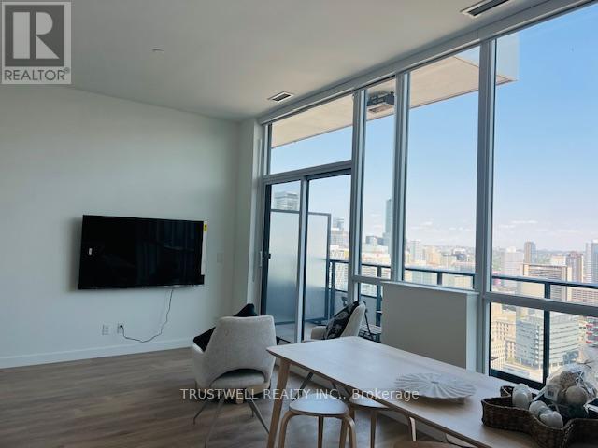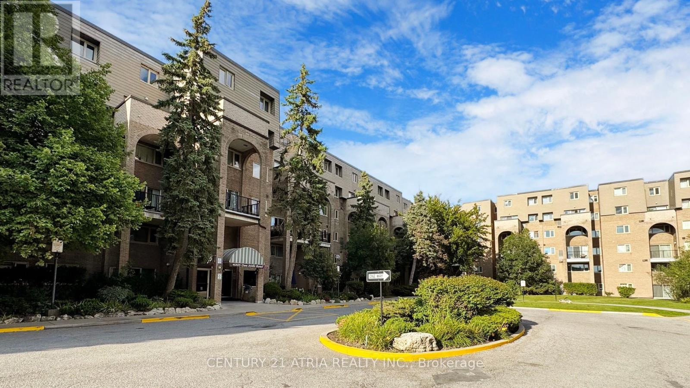1901 - 33 Frederick Todd Way
Toronto, Ontario
Discover the charm of this stunning southeast corner suite, nestled in the heart of Leasides Upper East Village Community. Boasting wall-to-wall, floor-to-ceiling windows, this sun-drenched home offers a bright and inviting atmosphere, perfect for those who crave a spacious and serene retreat at the end of the day. The oversized living room is versatile enough to be divided into distinct areas, such as a cozy sitting space and a play area for young children. The expansive dining room offers the flexibility to create a separate den, allowing you to transform the current living room into a combined living and dining area, tailored to your needs. Both the living and dining rooms feature their own private balconies, south and east-facing, providing an extended outdoor living space that can be enjoyed from spring to fall. The chef-inspired kitchen is a dream, featuring ample cabinetry and counter space, top-of-the-line Miele appliances, and a convenient breakfast bar. It seamlessly overlooks the dining area, keeping you connected with family and guests while entertaining. Down the hall, the guest bedroom boasts east-facing views, a walk-in closet, and a private 3-piece ensuite bathroom. The primary suite offers a tranquil retreat with east views, its own private balcony, an oversized walk-in closet, and a luxurious spa-like 5-piece ensuite featuring a soaker tub and a separate water closet. For added convenience, the laundry room is equipped with full-size Whirlpool front-loading machines, abundant storage, counter space, and a laundry sink, making organisation a breeze. Guests will appreciate the nearby powder room, located just off the spacious foyer. With breathtaking southeast views, an abundance of natural light, and neutral tones throughout, this exceptional suite invites you to move right in and make it your own. (id:59911)
Chestnut Park Real Estate Limited
2603 - 7 Concorde Place
Toronto, Ontario
This exceptional one-bedroom condo offers a spacious layout, complemented by a solarium that provides panoramic ravine views from every window. The open-concept living and dining area, combined with floor-to-ceiling windows in the solarium, ensures natural light pours into every corner, creating an airy and bright atmosphere throughout. Conveniently located near the Don Valley Parkway and with a bus stop just steps away, this home offers seamless access to downtown, shopping, dining, transit, and more-everything you need is just minutes away. Included with the property is underground parking for added convenience. Residents can also enjoy a wealth of world-class amenities, including an indoor swimming pool, sauna, gym, tennis court, party room, craft room, squash court, billiard and ping-pong rooms, and a library. With24-hour security, this condo offers the perfect blend of tranquility and convenience, ideal for those seeking a serene yet accessible lifestyle. (id:59911)
Homelife Frontier Realty Inc.
Ph02 - 10 Navy Wharf Court
Toronto, Ontario
Luxury Living Downtown Toronto, One Of A Kind Penthouse Suite At Cityplace! Corner Unit W 360 Panoramic Views, Completely Redesigned By Tv Designers, CN Tower In Ur Backyard And Wrapped Around Unobstructed Views Of CN Tower, City Skyline, Lake Ontario & Rogers Centre. Watch The Game From Home! Black Engineered Wood Flrs, Large Built In Closets-Nest Controlled Heating System. Access To 20,000 Sqft Superclub Amenities. (id:59911)
Homelife/yorkland Real Estate Ltd.
810 - 2 Covington Road
Toronto, Ontario
Welcome To Your Dream Condo At The Beautiful Crystal Towers! Step Into This Stunning 2-Bed, 2-Bath, Fully Furnished Suite That Has It All-Style, Space, And Sophistication! With Over 900 Sq Ft Of Perfectly Designed Living, This Condo Is Spacious and Elegant! Newly Renovated Kitchen With Gleaming Quartz Countertops, Stainless Steel Appliances, And Ample Counter Space For Entertaining. Spacious And Comfortably Furnished Living & Dining Area, Perfect For Enjoying Cozy Nights Watching Free Cable TV, Or Hosting Friends/Family. Huge Primary Bedroom Features An Oversized Walk-In Closet And A Fully Renovated Ensuite Bathroom. A Second Bedroom And 4-Piece Bath Is Perfect For A Nursery, Guest Room, Or Home Office. The Private Balcony Provides An Opportunity To Start Your Mornings With Coffee And Stunning Eastern Views Of Both Greenery And The Toronto Skyline. Located Just Steps From Bathurst & Lawrence, Lawrence Plaza, Grocery Shopping, The LCBO, Winners, Shoppers Drugmart. Restaurants And Coffee Shops Are Just A Few Steps Away. Plus, The TTC Is Practically At Your Doorstep For Easy Commuting. This Rare Gem Combines The Best Of Midtown Living, With Unbeatable Convenience And Charm. Just Bring Your Toothbrush And Move In! (id:59911)
Forest Hill Real Estate Inc.
1010 - 35 Bales Avenue
Toronto, Ontario
Location! Location! Location! Luxurious Menkes Building In The Heart Of North York With All Amenities At Your Fingertips. Spacious East Exposure 1 Bedroom Unit With Large Balcony. Large Master Bedroom. Great Location, Close To Subway, Highway, Shopping & Entertainment. Indoor Pool, 24Hr Concierge, Gym, Visitors Parking And Much More. (id:59911)
Property.ca Inc.
3605 - 251 Jarvis Street
Toronto, Ontario
Beautiful Corner unit Condo in the Heart of the city! 2 spacious Bedrooms, 2 full washrooms and a wrap around balcony with beautiful views of the city! Open concept layout with laminate throughout! Prime location close to universities, Dundas square, restaurants, and transit! 24 hour concierge, gym room, party room, rooftop garden, BBQ stations. (id:59911)
Tri-City Professional Realty Inc.
2603 - 7 Concorde Place
Toronto, Ontario
This exceptional one-bedroom condo offers a spacious layout, complemented by a solarium that provides panoramic ravine views from every window. The open-concept living and dining area, combined with floor-to-ceiling windows in the solarium, ensures natural light pours into every corner, creating an airy and bright atmosphere throughout. Conveniently located near the Don Valley Parkway and with a bus stop just steps away, this home offers seamless access to downtown, shopping, dining, transit, and more-everything you need is just minutes away. Included with the property is underground parking for added convenience. Residents can also enjoy a wealth of world-class amenities, including an indoor swimming pool, sauna, gym, tennis court, party room, craft room, squash court, billiard and ping-pong rooms, and a library. With 24-hour security, this condo offers the perfect blend of tranquility and convenience, ideal for those seeking a serene yet accessible lifestyle. (id:59911)
Homelife Frontier Realty Inc.
602 - 49 East Liberty Street
Toronto, Ontario
Welcome to Unit 602 at 49 East Liberty Street, nestled in Toronto's vibrant Liberty Village. This southeast-facing corner suite offers a harmonious blend of modern design and urban convenience, making it an ideal choice for those seeking a dynamic lifestyle.Spacious Layout: Boasting 2 bedrooms plus a den and 2 full bathrooms, this unit provides ample space for both relaxation and productivity. The open-concept living area, spanning approximately 763 sq ft, is enhanced by floor-to-ceiling windows that flood the space with natural light and offer stunning city and lake views.Modern Kitchen: The sleek kitchen is equipped with contemporary cabinetry, stainless steel appliances, and a functional island, perfect for culinary enthusiasts and entertaining guests.Private Balcony: Step out onto your private balcony to enjoy morning coffee or evening sunsets, all while taking in the panoramic views of Toronto's skyline and Lake Ontario.Residents of Liberty Central Phase II enjoy a wealth of amenities designed to enhance urban living:Fitness Center: Rooftop Terrace Party Room24/7 Concierge Prime Location:Situated in the heart of Liberty Village, this location offers unparalleled access to a variety of amenities:Dining & Entertainment: Explore an array of restaurants, cafes, and bars just steps from your door.Shopping: Convenient access to grocery stores, boutiques, and specialty shops.Transportation: Effortless commuting with nearby public transit options and proximity to major highways.Embrace the opportunity to live in one of Toronto's most sought-after neighbourhoods, combining the excitement of urban living with the comfort of a well-appointed home. (id:59911)
RE/MAX Hallmark Ari Zadegan Group Realty
2309 - 10 Queens Quay W
Toronto, Ontario
Welcome to Luxury Living with this outstanding 2-Storey Corner Sub-Penthouse with Lake & CN Tower Views! Step through one of two separate private entry doors (that's right!) to this almost 2000 sq. ft. of elegance with 2-bedrooms + den, complete with an additional 200 sq. ft. private terrace. Soaring 9 ft. high smooth ceilings and rich hardwood floors set the stage for a home that blends sophistication with comfort. The spectacular kitchen is a showstopper with stainless steel appliances, including a wine fridge. The versatile den offers built-in functionality, featuring custom storage, countertops and 2nd wine fridge, making it perfect for a home office or lounge space. Go Up the solid oak staircase with wrought iron spindles, where you will find not one, but two primary bedrooms! The expansive main primary suite has multiple walls of windows; this retreat of its own, boasts a custom walk-in closet with two entrances and a spa-like incredible 6-piece ensuite. A second primary bedroom with a private 4-piece ensuite ensures comfort and privacy for others in the home, or guests. Enjoy partial lake and CN Tower views from both upstairs and downstairs, adding a breathtaking backdrop to this urban oasis. And, to top it all off, the building includes Resort-style living with 5-star amenities, including a gym, pool, and concierge service. Finally, this is Perfectly positioned just steps from the lake, TTC, and major highways for ultimate convenience. Included: 2 parking, 1 locker, heat + hydro + water + tv + internet. (id:59911)
Century 21 Legacy Ltd.
#505 - 133 Torresdale Avenue
Toronto, Ontario
Experience The Perfect Blend Of Nature And Convenience In This Spacious, Move-In Ready Condo! Enjoy Stunning Park Views From Every Window In A Peaceful, Tranquil Setting. Freshly Painted With New Baseboards And Doors, This Bright And Inviting Suite Offers A Generous Layout With A Large Ensuite Storage Room, In-Suite Laundry, And Cable Hookup.All Utilities And Rogers Cable TV Are Included In The Maintenance Fees For Worry-Free Living. The Building Offers Fantastic Amenities, Including A Gym, Sauna, Outdoor Pool, Party Room, And Meeting Room.Located Directly Across From A Beautiful Park, With TTC At Your Doorstep And Walking Distance To Schools, Playgrounds, Grocery Stores, And Public Transit. A Rare Opportunity To Own A Serene Retreat With Every Urban Convenience Nearby! (id:59911)
RE/MAX Hallmark Chay Realty
1001 - 265 Ridley Boulevard
Toronto, Ontario
Welcome To Luxury Living In Bedford Park! This Oversized 1+ Den Suite, Nestled In A Highly Sought-After Tridel-Built Building, Offers Both Space & Sophistication. Featuring New Luxury Waterproof Vinyl Floors (2024) Throughout, The Well-Designed Layout Boasts Spacious Rooms, Perfect For Comfortable Living & Entertaining. The Large Kitchen Is Perfect For Any Home Chef, Featuring A Double Sink & Three Newer Appliances. The Primary Bedroom Is A True Retreat With A Walk-In Closet With Custom California Closets & A 4-Piece Ensuite With Jetted Tub. The Den Offers An Excellent Work From Home Option With A Window For Inspiration. Enjoy The Convenience Of Parking & A Locker, Plus Easy Access To Highway 401 For Effortless Commuting. Located Close To The Toronto Cricket Club, Top-Rated Schools, Vibrant Shopping & Dining Options, Earl Bales Park Containing A Ski/Snowboard Centre, Community Centre, Dog Park & Amphitheatre, This Home Is Ideal For Professionals, Down-Sizers, Or Investors. (id:59911)
RE/MAX Hallmark Realty Ltd.
Ph5103 - 38 Widmer Street
Toronto, Ontario
2 bedrooms, 3 luxurious washrooms. 3 expansive balconies with incredible city views. Stylish, modern design throughout. Move-in ready right now. Flexible leasing options: Month-to-month (minimum 6 month). Live in one of the most sought-after locations in downtown Toronto with quick access to shops, dining, and entertainment! Book your tour today! (id:59911)
Trustwell Realty Inc.
Ph1001 - 500 Wellington Street W
Toronto, Ontario
Experience Unparalleled Luxury In This Breathtaking 6,200 Sq. Ft. Penthouse, Designed To Perfection Including A Private 2,000 Sq. Ft. Rooftop Terrace, Complete With A Raised Glass Pool, Hot Tub, Outdoor Kitchen, And Unobstructed Panoramic City Views. Step Inside To Discover 10-Foot Smooth Ceilings, Floor-To-Ceiling Windows, And A Stunning Cornet Scavolini Kitchen. Wide-Plank Hardwood Floors Flow Throughout, Leading To An Elegant Wood-Burning Fireplace With A Marble Feature Wall. Access Your Private Sanctuary Via Two Exclusive Elevators, Ensuring Ultimate Privacy And Convenience. This Is Not Just A HomeIts A Statement Of Prestige, Elegance, And Sophistication At The Very Top Of Torontos Skyline. **EXTRAS**Sub Zero Pro Fridge/Freezer W Glass Door, Sub Zero Wine Fridge, Viking Gas Cook Top, Viking Microwave, Gaggenau Dishwasher, Double Thick Edged Marble Counter Tops, Closet Organizer, Outdoor Bbq Station. (id:59911)
Psr
Ph1001 - 500 Wellington Street W
Toronto, Ontario
Experience Unparalleled Luxury In This Breathtaking 6,200 Sq. Ft. Penthouse, Designed To Perfection Including A Private 2,000 Sq. Ft. Rooftop Terrace, Complete With A Raised Glass Pool, Hot Tub, Outdoor Kitchen, And Unobstructed Panoramic City Views. Step Inside To Discover 10-Foot Smooth Ceilings, Floor-To-Ceiling Windows, And A Stunning Cornet Scavolini Kitchen. Wide-Plank Hardwood Floors Flow Throughout, Leading To An Elegant Wood-Burning Fireplace With A Marble Feature Wall. Access Your Private Sanctuary Via Two Exclusive Elevators, Ensuring Ultimate Privacy And Convenience. This Is Not Just A HomeIts A Statement Of Prestige, Elegance, And Sophistication At The Very Top Of Torontos Skyline.**EXTRAS**Sub Zero Pro Fridge/Freezer W Glass Door, Sub Zero Wine Fridge, Viking Gas Cook Top, Viking Microwave, Gaggenau Dishwasher, Double Thick Edged Marble Counter Tops, Closet Organizer, Outdoor Bbq Station. (id:59911)
Psr
1508 - 501 St Clair Avenue W
Toronto, Ontario
6 Year New Luxury Quality Built Condominium Building in Upper Downtown Area Closed by TTC/Subway, University & College, Prominent Schools, Park, Shopping & Restaurants etc., High Floor Apartment Unobstructed Southwest Exposure to City View, 9' Smooth Ceiling, Upscale Finishings, Laminate Flooring thruout Most Principal Rooms, Granite Kitchen Combining with Living/Dining Room with Floor-to-Ceiling Windows Walkout Balcony, Master Bedroom with Floor-to-Ceiling Windows Walkout Balcony, Den could be 2nd Bedroom, Full Bathroom with Marble Counter, Open Concept Practical Design. Excellent Condo Facilities including 24-Hour Concierge Security. (id:59911)
Century 21 King's Quay Real Estate Inc.
809 - 1360 York Mills Road
Toronto, Ontario
Spacious Condo with Stunning South-Facing Views, beautiful downtown view, newly renovated washroom and Prime Location!Step into this bright and sunny 8th-floor condo featuring an open-concept layout perfect for modern living. The wood floors throughout add a touch of elegance and warmth.This unit boasts expansive south-facing windows, offering abundant natural light and breathtaking downtown views. Conveniently located with easy access to Highway 401 and 404, this condo combines new fridge, dishwasher, oven and fan. (id:59911)
Homelife Landmark Realty Inc.
Ph04 - 2015 Sheppard Avenue E
Toronto, Ontario
Discover the perfect blend of contemporary design and effortless city living in this bright and spacious 1-bedroom + den unit (665 S.F.) at ULTRA CONDO. Situated in a prime transit-friendly neighborhood, this stylish condo offers everything you need for comfort and sophistication. Step inside to floor-to-ceiling windows that flood the space with natural light and offer breathtaking city views. The open-concept layout seamlessly connects the living, dining, and kitchen areas ideal for both entertaining and unwinding after a long day. The chef-inspired kitchen boasts granite countertops, stainless steel appliances, and ample storage to keep everything organized. The generously sized bedroom features a spacious closet, while the versatile den can be easily transformed into a home office, reading nook, or guest space. Enjoy your morning coffee or evening unwind on the private balcony, offering a peaceful retreat above the vibrant cityscape. At Ultra Condos, residents enjoy a wide range of premium amenities designed to enhance their lifestyle. Stay active in the state-of-the-art fitness center, take a relaxing dip in the indoor pool, or unwind in the sauna. Host memorable gatherings in the elegant party room, accommodate visitors with guest suites and ample parking, and enjoy 24-hour concierge service for added peace of mind. Nestled in a thriving neighborhood, this location offers unparalleled convenience. Don Mills Station and major highways (404/DVP & 401) are just minutes away, making commuting a breeze. Indulge in shopping at Fairview Mall, explore scenic parks and walking trails, and enjoy a diverse selection of dining and entertainment options. With grocery stores, schools, and everyday essentials all within reach. Whether you're a first-time buyer, downsizer, or investor, this is an opportunity you wont want to miss. Make Ultra Condos your next home today! (id:59911)
Real One Realty Inc.
1510 - 50 Forest Manor Road
Toronto, Ontario
Luxury Two Bedroom Two Bathroom Condo at Sheppard & Don Mills With Open Concept Layout. Floor To Ceiling Windows, A Gorgeous Unobstructed View, South East Exposure. Laminated Flooring Thru-Out. Minutes Walk to Don Mills Subway Station, Fairview Mall, School, Supermarket, Parkway Forest Community Centre. Easy Access to Hwy 404 &401 (id:59911)
First Class Realty Inc.
710 - 295 Adelaide Street W
Toronto, Ontario
Well layed out split two-bedroom open-concept suite nestled in the heart of the vibrant Entertainment District. Featuring modern finishes, an open kitchen with a breakfast island, and an east-facing view that welcomes abundant sunlight. Just steps away from shops, TTC, the TIFF building, restaurants, and The Path. This building offers a wide range of amenities to enhance your lifestyle. A rare find with two convenient lockersone near the suite and the other close to the parking spot. An exceptional opportunity to live in the core of the city! **EXTRAS** Ss Fridge, Stove, Dishwasher, Over-The-Range Microwave,Washer And Dryer (id:59911)
RE/MAX Dash Realty
3808 - 125 Blue Jays Way
Toronto, Ontario
Experience luxurious living in this stunning 2-bedroom corner unit at the prestigious King Blue Condos. Featuring high-end finishes throughout, floor-to-ceiling windows that flood the space with natural light, and breathtaking city views. Enjoy top-tier amenities and an unbeatable location in the heart of the Entertainment District. With seamless access to the TTC, Underground Path, world-class dining, premier shopping, the Financial District, upscale grocery stores, and renowned theaters, this is urban living at its finest. (id:59911)
New Times Realty Inc.
Ph5103 - 38 Widmer Street
Toronto, Ontario
Imagine living in the heart of the entertainment district, surrounded by the vibrant energy and excitement of city life. This stunning brand new, never lived-in condo suite is the perfect blend of luxury and modern living, offering you the ultimate urban lifestyle. Situated in a prime location, just steps away from the city's best restaurants, TIFF, Scotiabank Arena, CN Tower, and St. Andrew TTC Station. Key Features: Spacious Living: This penthouse features 2 spacious bedrooms and 3 elegantly designed washrooms, ensuring comfort and privacy for all residents. Three Large Balconies: Enjoy breathtaking views of the iconic CN Tower and the lake from all three expansive balconies, perfect for relaxing or entertaining guests. Each balcony is set up for year-round comfort with radiant ceiling heaters and composite wood decking. High-End Finishes: The property boasts luxury finishes throughout, with high-end tile work, modern fixtures, and premium materials that reflect sophisticated taste. Chic Interior: The beautifully designed space features high ceilings and high-end Miele appliances, offering both style and functionality for your culinary adventures. Heated Floors: Enjoy the comfort of heated floors, providing warmth and luxury throughout the colder months. Breathtaking Views: Wake up to panoramic views of the city skyline and lake every day, creating an inspiring start to each morning. Building Amenities:Full EV Charging Parkings: The first building in the area to offer full EV charging parkings for residents.Indoor and Outdoor Pools: Enjoy year-round swimming with both indoor and outdoor pool options, including a hot tub and theatre.Fitness and Wellness: Stay active with a gym, yoga room, and golf simulator.Modern Conveniences: State-of-the-art conference rooms, 100% WiFi connectivity, keyless NFC building entry, smart parcel lockers, and refrigerated parcel storage.Community Spaces: Open work campus lounge and other communal areas for socializing and productivity. (id:59911)
Trustwell Realty Inc.
326 - 4005 Don Mills Road
Toronto, Ontario
***** The One And The Only ***** A Unique Unit in the Whole Building ***** 1269 sqft W/ 3 large & proper bedrooms ***** Not 2+1 NOR 2+den NOR the 3rd bedroom facing a concrete wall with a sliding door ****** All 3 bedrooms have big windows and big closets, 2 facing east, 1 facing west/courtyard ***** Updated A/C system (worth 7k+) ***** Very Well Maintained Unit W/Updated Kitchen and Bathrooms ***** Commercial sized Washer & Dryer ***** All Utilities Are Included ($$$) + Gym Membership For Your Whole Family ($$$) ***** Underground Parking, Parking Spot Is Close To The Elevator **** 3 Elevators & 5 Exists For The Building ***** Bike Storage Available ***** Common Locker For Your Large Items Storage ***** And The Tops Schools You have been wanting to send your kids to; The proximity to daily necessity You require; The Easy Access to TTC & Highways You need to get around; The Parks, Trails, close by Libraries For family Fun ***** And Much More For You to Discover ***** (id:59911)
Century 21 Atria Realty Inc.
814 - 2885 Bayview Avenue
Toronto, Ontario
Arc Condo By Daniels In Bayview Village Community. 1 Bedroom + Den, 2 Full Baths. Newly Renovated, Freshly Painted. Unobstructed View, Open Concept Layout, 9' Ceiling, Hardwood Floor Throughout. Stainless Steel Appliances, Granite Countertop, 24 Hr Concierge. Amenities Include: Indoor Pool, Exercise Room, Party Room, Outdoor Terrace And More. Subway At The Door,Steps To Bayview Village Shopping Mall, Loblaws, Restaurants. Minutes To Hwy 401. (id:59911)
Century 21 King's Quay Real Estate Inc.
220 - 1200 Don Mills Road
Toronto, Ontario
Welcome to Suite 220 in the highly coveted Windfield Terrace. Located in the desirable Don Mills and Lawrence neighbourhood. With over 1700 square feet of exquisite living space, this beautiful two bedroom, three bathroom suite offers elegance and breathtaking garden views from every room. This sought after split-bedroom floor plan creates a separate wing ideal for guests and provides additional privacy. The welcoming foyer adorned with marble floors and a closet, leads seamlessly into the spacious eat-In kitchen complete with stainless steel appliances, breakfast area and pantry. The expansive formal living and dining rooms provide a perfect setting for entertaining while taking in views of the picturesque award-winning garden. Solarium extends the living and dining areas offering a peaceful retreat. The impressive primary suite includes a walk-in closet, luxurious 4-piece spa-inspired ensuite with a soaking tub and walk-in shower and a walk-out to the private terrace. The spacious second bedroom includes his and hers double closets, a 4 pc ensuite and serene garden views. Two side-by-side parking spots and one locker are included. The all-inclusive maintenance fee covers all utilities, cable, and internet. This impeccably managed condominium offers first-class amenities, including a 24-hour concierge, gym, sauna, outdoor pool, squash courts, whirlpool, hot tub, party room, and games room. Ideally situated within walking distance to the Shops at Don Mills, top restaurants, banks, the library, parks, scenic trails, and more, this prime location has it all. (id:59911)
Royal LePage Signature Realty
