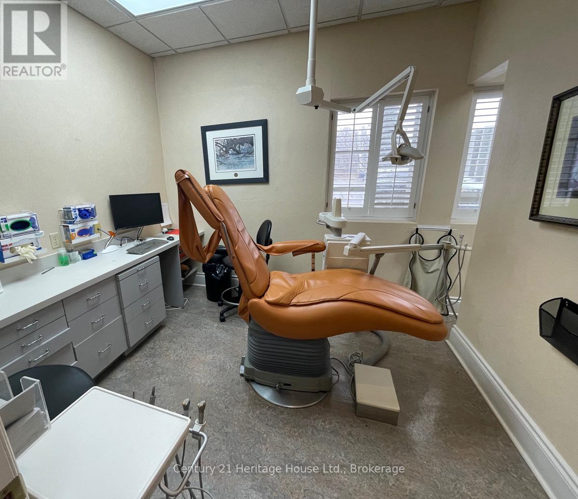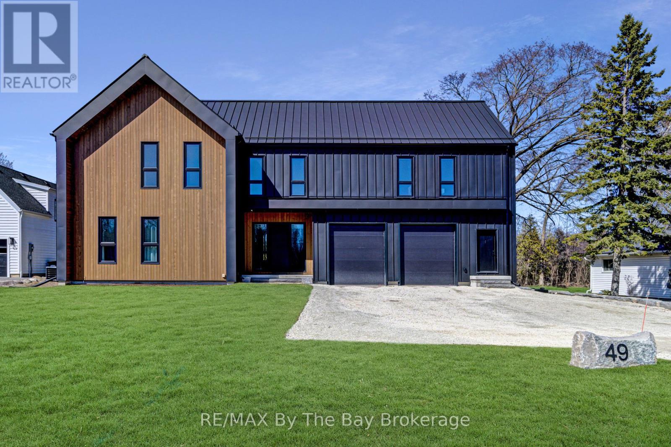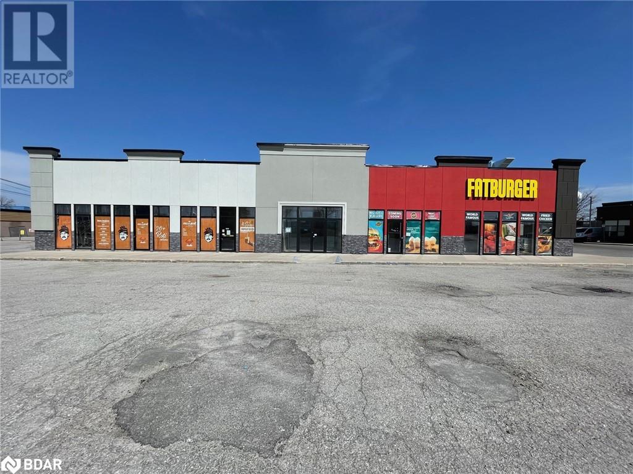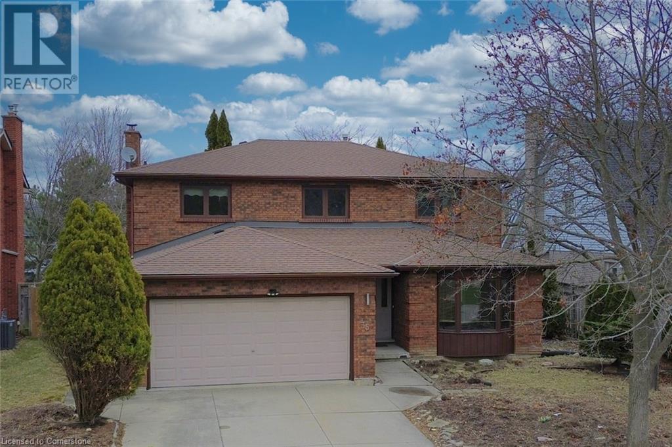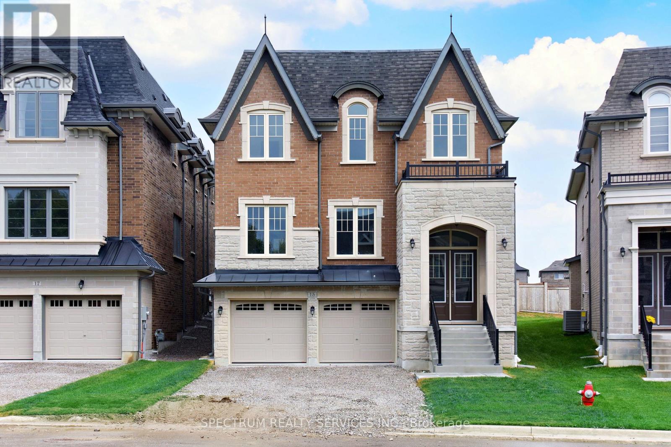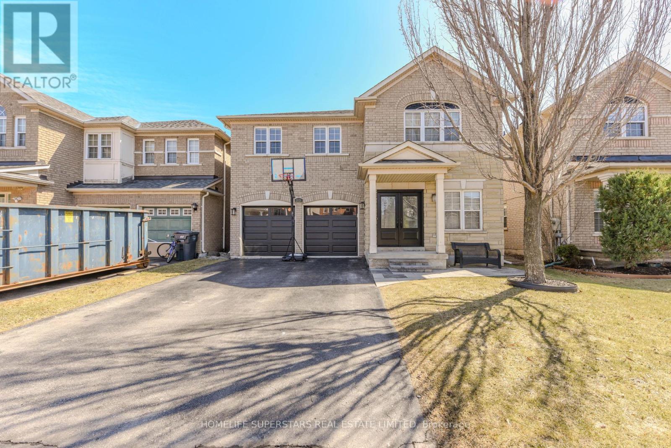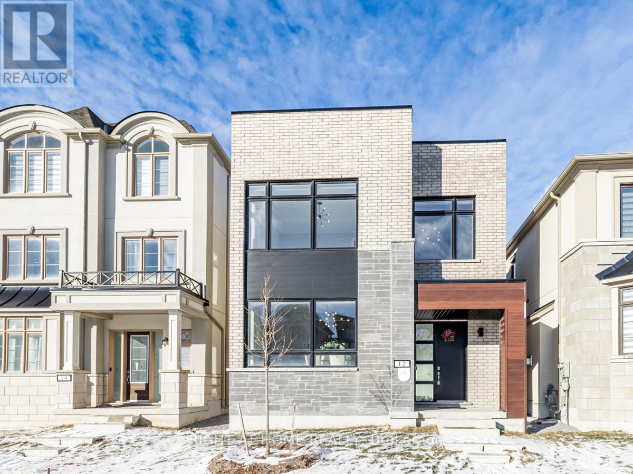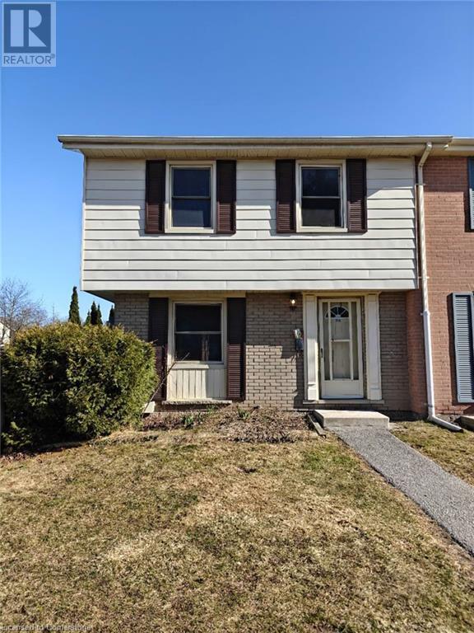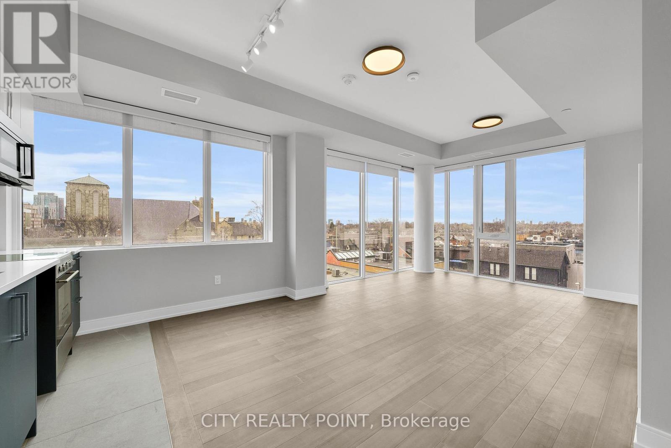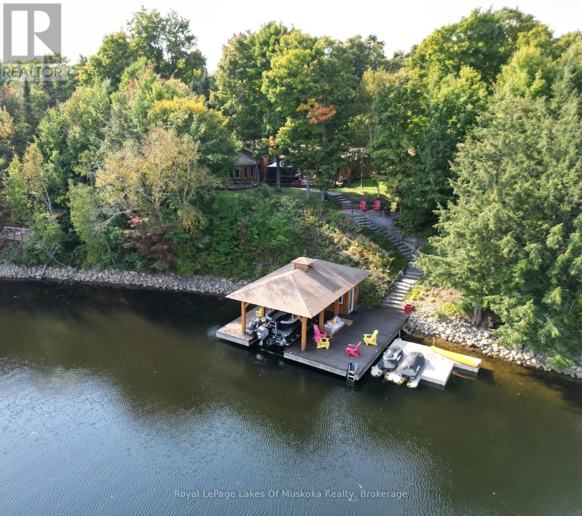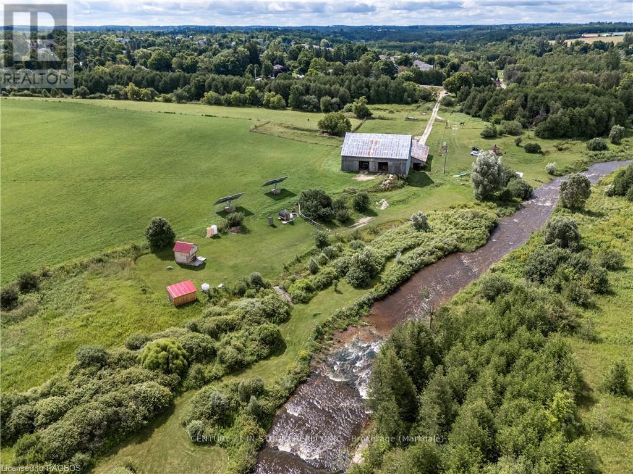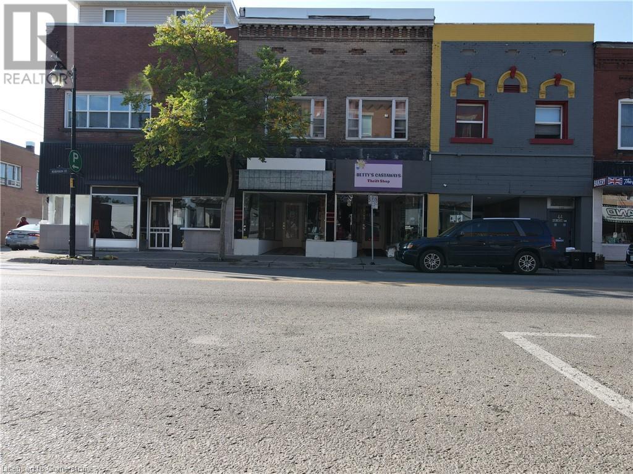4678 Lobsinger Line
Crosshill, Ontario
A complete masterpiece! Built in 2022 this luxury custom built bungalow features almost 6000 square feet of living space: 7 bedrooms, 4 bathroom, and oversized 3 car garage with driveway parking for 6 cars, situated on a country lot under 1 acre of land, its very peaceful, lots of room for a pool, too! The fully finished basement and large size of this home makes it an ideal multi generational home as well. Minutes to St Jacobs and Waterloo. The care and attention to detail and luxury materials in this home is truly next level, its VERY impressive. Inside the home, white oak engineered hardwood flooring both upstairs and downstairs! A showpiece, white oak timbers in both the great room with 12 foot high ceilings, and inside the primary bedroom suite as well. 10 for high ceilings throughout the rest of the main floor, plus the large windows, it makes it feel very open, bright, and luxurious. The great room features a 12 foot tall natural stone fireplace, with stunning masonry design and a 44 inch gas fireplace. The gourmet kitchen is an entertainers dream, and perfect for family life, with double waterfall island, and breakfast bar seating for 4. High end 48” Forono Italian gas stove, 67” Forono all fridge all freezer (can be either one). The pantry! To the left of the fridge is another world, the Kitchen has a Kitchen. With more stunning design with white oak countertops and stylish two toned cabinets, and another fridge, and of course, plenty of storage room, and a massive window. Large dining area, with sliding door to covered porch with matching natural stone masonry, and built in gas BBQ. Large primary bedroom with fireplace & TV, the ensuite bathroom and walk in closet of your dreams, and also leads around to the main floor laundry room, inside garage access, and main floor 2 piece bathroom. ** SEE VIDEO FOR FULL DETAILED WALK THROUGH TOUR! ** #BEST (id:59911)
Keller Williams Innovation Realty
206 - 10 Beckwith Lane
Blue Mountains, Ontario
Chalet + Loft With Ensuite Located in Mountain House Condominiums, one of the area's premier condo communities. Main Floor With Spacious 2 Bedrooms, Modern Bath And Glass Shower. Upper level loft with third bedroom and ensuite. Open Concept Kitchen/Living Room With Walkout To Balcony With Direct Line Gas BBQ. Fully Furnished, Stunning Kitchen With Modern Finishes, Stainless Steel Appliances, Front Load Washer And Dryer. Backs Onto Trails, Close To Blue Mountain Village, Beaches, Hiking, Biking, Shops, And Restaurants. The community center, known as Zephyr Springs loaded with amenities including year-round pools, indoor/outdoor fireplaces, a Fitness Room, Sauna and more! Unit comes with 1 assigned parking space. Utilities in addition to rent. Not available for annual rental, No pets. (id:59911)
Sotheby's International Realty Canada
392 Main Street
Wellington North, Ontario
Looking to start a new practice without buying one? Here is an incredible opportunity to assume this large turnkey Dental office (without equipment). Located in a very busy plaza in Mount Forest with only one other Dentist in this large growing area. Extensively renovated and ready for your new practice, the 4500 sq ft includes 6 offices, 11 Patient rooms, prep rooms, large staff room/kitchen and grand entrance/waiting area. Easily converted into other medical or other applicable services. Highway traffic, foot traffic, great exposure, minutes from the high school. (39653424) (id:59911)
Century 21 Heritage House Ltd.
49 Broadview Street
Collingwood, Ontario
Welcome to a masterpiece of modern design and meticulous craftsmanship. This luxurious Scandinavian-style residence, nestled on a generous 90ft by 200ft lot in Collingwood offers an unparalleled blend of elegance and functionality. The home's striking exterior features a sophisticated fusion of Scandinavian Spruce wood siding and 24-gauge standing seam steel siding and roof, crowned with a 50-year warranty. Step through the grand 40" front door into an impressively crafted entrance with heated floors. A well-appointed main floor laundry room, with Whirlpool appliances. The open-concept living, dining, and kitchen area exudes luxury with its 7.5" Muskoka Custom Finishing hardwood floors, a Napoleon fireplace, and a dramatic dark tile feature wall. The chef's kitchen is a culinary haven, showcasing high-end KitchenAid smart appliances and a Moen touch-less, WiFi-capable faucet. Adjacent to the kitchen, an office with pocket doors and access to the rear covered deck. The custom staircase by Stairhaus Inc. makes a stunning architectural statement, guiding you to the upper level. Here, a spacious family room complements 3 beautifully appointed bedrooms. The primary suite is a luxurious sanctuary, featuring a walk-in closet and a 6pc private ensuite, plus a walkout to a covered Duradek waterproof deck. A 4pc semi-ensuite bathroom and a thoughtfully designed 2pc bathroom on the main floor cater to both privacy and convenience. Above the garage, a legal second-dwelling apartment presents an excellent opportunity for additional income or guest accommodation. With its own private entrance, this charming apartment features an open-concept living, dining, and kitchen area with Frigidaire appliances, a stackable washer and dryer, a cozy bedroom, and a stylish 3pc bathroom. A set of 9ft x 10ft garage doors with drive-through provides an ample amount of garage and storage needs. This custom-built Scandinavian-style home stands as a testament to superior quality and refined livin (id:59911)
RE/MAX By The Bay Brokerage
535 Bayfield Street Unit# 15
Barrie, Ontario
High Traffic Retail/Office Mall Style Space North Of Georgian Mall, Beside Tim Horton's. Only INTERIOR Mall spaces remaining with common access from the front and side entrances. Rental Rates Vary, Up To $30/Sf Depending On Size And Location. Plus Tmi Includes Utilities And Common Area Maintenance Of Common Area Washrooms And Hallways. Ideal Space For Any Kind Of Office Or Retail Use. Space Has Been Leased To 2 Fast Food Restaurants Fronting Onto Bayfield And Convenience And Physio. Located Adjacent To Tim Horton's With Hundreds Of Cars A Day Through The Lot. See Attached Plan. Any Number Of Units Can Be Combined To Accommodate Tenant Needs Up To About 6,000 Sf. (id:59911)
Ed Lowe Limited Brokerage
243 Brant Avenue
Brantford, Ontario
A Piece of History! This beautiful 3-bedroom Heritage Home is located in a prime location of Brantford offering residential and commercial opportunities! This town has so much to offer and it is also home to Wayne Gretzky and Alexander Graham Bell. The main floor offers 11-foot ceilings and boasts original hardwood floors throughout the living and dining room. Upstairs, you will find 3 spacious bedrooms with the primary bedroom having a large closet and an office or nursery attached to the room. This could be an amazing full walk in dressing area off if you choose to make it one. The choice is yours! This home offers versatility for a growing family or a unique cozy office space, with living quarters as well. This home is close to Prestigious schools, Universities, the Grand River, a water park and the hospital just around the corner. A new Costco is opening later this year as well. You are minutes to the 403 with Hamilton and Cambridge being 30 minutes away and Toronto and Niagara Falls being an hour away. You do not want to miss this one and all it has to offer! **EXTRAS** Some items in the home are open for purchase. Please inquire through listing agent. (id:59911)
RE/MAX Jazz Inc.
3 - 429 William Street
Cobourg, Ontario
Blank Canvas! 4,000 ft2 Finished To Suit. 25 Feet x 160 Feet With Multiple Over Head Doors And A Quick Turn Around. Huge Paved Parking Lot! Make This Into Your Perfect Space. Right On The Main Entrance Street Into Cobourg! This Location Can Be Your Springboard To New Success! Potential To Split Into Multiple Units. Currently Wide Open Space With 12x10 Doors 14 Ceilings, And Amazing Visibility! Parking Is Very Important To Business Success In Cobourg. Imagine Your Company Sign On This Extremely Busy Street! One Of The Best Locations In Cobourg With A Variety Of Uses Allowed, With Light Industrial Zoning! (id:59911)
Coldwell Banker - R.m.r. Real Estate
35 Daffodil Crescent
Hamilton, Ontario
For the discriminating buyer who will appreciate this tranquil setting of Scenic Woods. Surrounded by the Bruce Trail & Iroquoia Conservation area and across from its own Scenic Park. If you're looking for the warmth of a traditional floor plan your search is over. Well-maintained + lots of room for the growing family. Basement awaits your own personal plans and finishing. Minutes to Meadowlands Shopping Centre and Easy h'way & Linc access (id:59911)
Coldwell Banker Community Professionals
423 Maple Avenue S
Burford, Ontario
Great location in downtown Burford! Well kept commercial space with great storefront visibility and exposure just off the main street with lots of parking nearby. Formerly operated as a pizza chain restaurant with 26 seats and 8 tables being the perfect set up for take out or dine in. Offering two public bathrooms(1 ladies/1 men's),prep/staff room and one staff only bathroom. Side entrance to kitchen perfect set up to bring in or take out product. This space has a clean layout with large store front windows to showcase your business. Zoning allows for a wide variety of uses including retail,office or restaurant. Contact LS for more info. (id:59911)
Royal LePage Trius Realty Brokerage
1109 - 128 King Street N
Waterloo, Ontario
Welcome To One28 King Condos. Available May 1st! Bright And Spacious 1 Bedroom + Den Walkout Balcony Overlooking King St, Flooring Throughout, Open Concept Kitchen, And Is Just Minutes From University Of Waterloo, Wilfrid Laurier University, Technology Park, Downtown Waterloo, Transit And More! (id:59911)
Keller Williams Co-Elevation Realty
15 Swamp Sparrow Court
Caledon, Ontario
"Elegant Living in a Tranquil Setting: Spacious 4-Bedroom Family Home!" Discover the Distinction of the Chambord, with over 3500 sq ft this is a home that blends modern design with timeless elegance. This stunning residence boasts a dual-gable roof with precast keystones, a grand oak staircases, and an open main floor ideal for entertaining. The kitchen, complete with a large island and breakfast bar, overlooks the family room and scenic greenspace. With walk-in closets and ensuite baths for each bedroom, with a spa-inspired primary ensuite, this home is the perfect retreat for families looking to relax and grow in a peaceful community. **EXTRAS** Family living in Caledon East, surrounded by farmland, conservation areas, ski and golf clubs. Within 20 mins of Orangeville, Bolton, and both high and elementary schools. (id:59911)
Spectrum Realty Services Inc.
17 Swamp Sparrow Court
Caledon, Ontario
Discover Your Dream Home: The Chambord | Step into luxury home offers over 3,500 sq ft of exquisite living space. Stunning features: a distinctive facade of brown brick and grey stone, highlighted by a dual gable roof and elegant precast keystones. As you enter, be greeted by a sunken foyer and a beautiful oak staircase leading to the main living area. Enjoy airy, open spaces perfect for formal dining and entertaining. The kitchen boasts a large island with a breakfast bar, seamlessly connecting to the family room and backing onto serene greenspace. With a convenient main floor den and a primary suite featuring a spa-inspired 5-piece bath and spacious walk-in closet, comfort is paramount. Each of the three additional bedrooms comes with its own walk-in closet and ensuite bath. Plus, a well-appointed laundry room on the second level adds to the home's convenience. Explore the Chambord-where elegance meets functionality! (id:59911)
Spectrum Realty Services Inc.
3856 Brinwood Gate
Mississauga, Ontario
Immaculate, Renovated and ready to move in! This home is located in the heart of Churchill Meadows and features a spacious layout. The main floor consists of a living/dining room and private den. A large family room and chef's kitchen with center island. Perfectly designed for modern living and great for entertaining guests. The second floor features 4 large bedrooms and a second floor laundry room. The huge primary bedroom features a sitting area, walk-in closet and 4-pc en-suite bathroom. The basement is finished with a large rec room with wet bar, bedroom and 3-pc bathroom. Not an inch of space is wasted in this great layout. Outside, the lot is features a beautifully landscaped yard with a spacious patio, perfect for entertaining or relaxing. Close to schools, transit, shopping, highways and Credit Valley Hospital. (id:59911)
Homelife Superstars Real Estate Limited
12 York Downs Boulevard
Markham, Ontario
Modern-style detached home built one year ago by Minto in the prestigious Angus Glen. Open concept, excellent layout. 9' ceilings on 1st & 2nd floor, hardwood floor throughout. Lights pour into the gorgeous dining room from the tall windows, with pot lights and a designer chandelier adding a cheerful atmosphere. The large kitchen with a centre island and quartz counter is a chef's dream. The beautiful family room transitions seamlessly to the kitchen and the breakfast area, perfect for family gatherings. Four good size bedrooms. The luxury primary bedroom has a lavish 5-pc Ensuite/designer chandelier/sitting area. Upgraded stairs with iron rails. Two car garage with remote and opener. Top ranked Pierre Elliott Trudeau High School district. Close to golf course/HWY 404/HWY 7/T&T Super Market/fine restaurants/Markville Mall/downtown Markham/community centre/Pierre Elliott Trudeau High School. (id:59911)
Right At Home Realty
1344 Gull Crossing
Pickering, Ontario
Welcome to your exquisite modern oasis just minutes from Frenchman's Bay Marina. This impeccably designed home has undergone many upgrades & improvements since it was built, showcasing unparalleled craftsmanship and luxury. Step inside to discover the elegance of red oak wood floors that grace the expansive open-plan living areas, enhancing the sleek contemporary ambiance. The gourmet kitchen is a chef's dream, equipped with top-of-the-line stainless steel appliances and complemented by premium cabinetry and quartz countertops. Entertain effortlessly in the spacious family room, featuring a cozy gas fireplace framed by custom built-in shelves. With five bedrooms, including a primary suite retreat, and four bathrooms plus a convenient 2-piece washroom for guests, this home effortlessly combines style with practicality.Upstairs, a dedicated laundry room adds convenience, while a backyard separate entrance offers potential for a home office or guest suite. A two-car garage provides ample storage, ensuring every need is met.Set in a coveted location, enjoy easy access to waterfront activities, parks, and local amenities. This home represents the epitome of modern luxury living with too many upgrades to list. (id:59911)
Real Estate Homeward
33 Queenston Drive Unit# A
Kitchener, Ontario
Spacious 4-bedroom end unit townhouse in a mature, well-established neighbourhood, perfect for families or professionals! Each bedroom features large windows, offering plenty of natural light. Enjoy hassle-free living with landscaping and snow removal covered by the condominium, ensuring you can relax year-round. The unit has been recently renovated to provide a fresh, modern feel. Convenient parking right near the unit makes coming and going a breeze. Don't miss the chance to live in this beautiful space—schedule a viewing today! (id:59911)
Royal LePage Wolle Realty
502 - 664 Spadina Avenue
Toronto, Ontario
SPACIOUS 3 Bedroom with massive Terrace **ONE MONTH FREE!** Discover unparalleled luxury living in this brand-new, never-lived-in suite at 664 Spadina Ave, perfectly situated in the lively heart of Toronto's Harbord Village and University District. Trendy restaurant at the street level of the building. Modern hangout space to meet your friends. Must see spacious and modern rental, tailored for professionals, families, and students eager to embrace the best of city life.This exceptional suite welcomes you with an expansive open-concept layout, blending comfort and sophistication. Floor-to-ceiling windows flood the space with natural light, creating a warm and inviting ambiance. The designer kitchen is a dream, featuring top-of-the-line stainless steel appliances and sleek cabinetry, perfect for home-cooked meals or entertaining guests. The generously sized bedrooms offers plenty of closet space, while the elegant bathroom, with its modern fixtures, delivers a spa-like retreat after a busy day. Located across the street from the prestigious University of Toronto's St. George campus, this rental places you in one of Toronto's most coveted neighbourhoods. Families will love the proximity to top-tier schools, while everyone can enjoy the nearby cultural gems like the ROM, AGO, and Queens Park. Outdoor lovers will delight in easy access to green spaces such as Bickford Park, Christie Pits, and Trinity Bellwoods. Plus, with St. George and Museum subway stations nearby, you are seamlessly connected to the Financial and Entertainment Districts for work or play. Indulge in the upscale charm of Yorkville, just around the corner, or soak in the historic warmth of Harbord Village, there's something here for everyone. With **one month free**, this is your chance to settle into a vibrant community surrounded by the city's finest dining, shopping, and cultural attractions. See it today and secure this incredible rental at 664 Spadina Ave and start living your Toronto dream! (id:59911)
City Realty Point
503 - 664 Spadina Avenue
Toronto, Ontario
SPACIOUS 3 Bedroom with massive Terrace **ONE MONTH FREE!** Discover unparalleled luxury living in this brand-new, never-lived-in suite at 664 Spadina Ave, perfectly situated in the lively heart of Toronto's Harbord Village and University District. Trendy restaurant at the street level of the building. Modern hangout space to meet your friends. Must see spacious and modern rental, tailored for professionals, families, and students eager to embrace the best of city life.This exceptional suite welcomes you with an expansive open-concept layout, blending comfort and sophistication. Floor-to-ceiling windows flood the space with natural light, creating a warm and inviting ambiance. The designer kitchen is a dream, featuring top-of-the-line stainless steel appliances and sleek cabinetry, perfect for home-cooked meals or entertaining guests. The generously sized bedrooms offers plenty of closet space, while the elegant bathroom, with its modern fixtures, delivers a spa-like retreat after a busy day. Located across the street from the prestigious University of Toronto's St. George campus, this rental places you in one of Toronto's most coveted neighbourhoods. Families will love the proximity to top-tier schools, while everyone can enjoy the nearby cultural gems like the ROM, AGO, and Queens Park. Outdoor lovers will delight in easy access to green spaces such as Bickford Park, Christie Pits, and Trinity Bellwoods. Plus, with St. George and Museum subway stations nearby, you are seamlessly connected to the Financial and Entertainment Districts for work or play. Indulge in the upscale charm of Yorkville, just around the corner, or soak in the historic warmth of Harbord Village, there's something here for everyone. With **one month free**, this is your chance to settle into a vibrant community surrounded by the city's finest dining, shopping, and cultural attractions. See it today and secure this incredible rental at 664 Spadina Ave and start living your Toronto dream! (id:59911)
City Realty Point
402 - 664 Spadina Avenue
Toronto, Ontario
SPACIOUS 3 Bedroom with massive Terrace **ONE MONTH FREE!** Discover unparalleled luxury living in this brand-new, never-lived-in suite at 664 Spadina Ave, perfectly situated in the lively heart of Toronto's Harbord Village and University District. Trendy restaurant at the street level of the building. Modern hangout space to meet your friends. Must see spacious and modern rental, tailored for professionals, families, and students eager to embrace the best of city life.This exceptional suite welcomes you with an expansive open-concept layout, blending comfort and sophistication. Floor-to-ceiling windows flood the space with natural light, creating a warm and inviting ambiance. The designer kitchen is a dream, featuring top-of-the-line stainless steel appliances and sleek cabinetry, perfect for home-cooked meals or entertaining guests. The generously sized bedrooms offers plenty of closet space, while the elegant bathroom, with its modern fixtures, delivers a spa-like retreat after a busy day. Located across the street from the prestigious University of Toronto's St. George campus, this rental places you in one of Toronto's most coveted neighbourhoods. Families will love the proximity to top-tier schools, while everyone can enjoy the nearby cultural gems like the ROM, AGO, and Queens Park. Outdoor lovers will delight in easy access to green spaces such as Bickford Park, Christie Pits, and Trinity Bellwoods. Plus, with St. George and Museum subway stations nearby, you are seamlessly connected to the Financial and Entertainment Districts for work or play. Indulge in the upscale charm of Yorkville, just around the corner, or soak in the historic warmth of Harbord Village, there's something here for everyone. With **one month free**, this is your chance to settle into a vibrant community surrounded by the city's finest dining, shopping, and cultural attractions. See it today and secure this incredible rental at 664 Spadina Ave and start living your Toronto dream! (id:59911)
City Realty Point
126 Albert Street
Waterloo, Ontario
Attention investors! Looking for a 6% or better cap rate in Waterloo Region? Well this is your opportunity! This large 9 room licensed student rental property is in the prime location of Waterloo's university core! Located on the edge of Wilfred Laurier and a short walk to UofW, this student magnet is very easy to rent because it's close to everything they need! Great sized rooms and the charm and character of this property make this a wonderful place to live! (id:59911)
Royal LePage Wolle Realty
1319 Wolf Circle
Algonquin Highlands, Ontario
Executive 4-season waterfront home in move-in condition with over 150 ft. of shoreline on Kawagama Lake, the largest lake in Haliburton. Miles of Crown Land and access to two other lakes make it one of the most desirable locations in Haliburton. Quiet location in a sheltered bay with a southerly view across to Crown land and private parkland to the rear. The fully renovated waterfront home is loaded with designer details and high end finishes. It is all on one level with just two steps up to the bedroom area. Engineered white oak floors blend beautifully with the neutral colour palette throughout. An important mandate when renovating this home was that it be able to accommodate large groups of family and friends. The finished design reflects the successful execution of that mandate. Multiple entertaining areas include a family room, formal living and dining rooms, and a kitchen that just invites you to join the chef. It is the core of the home. Open to the family room with a 5x10 ft. island as well as a separate breakfast area, it is the ideal entertaining space. No expense was spared in equipping and finishing this space. Double glass doors open to a large lakeside deck. A wood burning stone fireplace graces the living room while a Valor gas fireplace in the family room adds to the warm atmosphere. The primary suite is a private oasis with ensuite and year round sunroom. A double sided Valor fireplace offers cozy warmth to both areas of the suite. The oversized detached garage is filled with custom features for serious toy collectors plus a dedicated home office and an additional guest bedroom. Lakeside theres a solid steel pile dock with post and beam boat port. The dock is finished with treated ash decking. Beautiful granite stairs and paths wind through the property. Top notch mechanical systems are supported by an oversized automatic backup generator. Only 15 minutes from Dorset with easy year round access. Ideal as a year round home or vacation property. (id:59911)
Royal LePage Lakes Of Muskoka Realty
159 South Bay 6 Madinat Al Mataar Dubai Uae
South Bay, Ontario
Luxury 5-Bedroom + Maids Room Semi-Detached Villa in Madinat Al Mataar, South Bay Community Dubai Experience unparalleled luxury in this under construction 5-bedroom + maids room semi-detached villa located in the prestigious South Bay Community of Madinat Al Mataar, Dubai. This stunning home boasts seven modern washrooms, spacious living areas, and high-end finishes, offering the perfect blend of comfort and sophistication. Key Features: 5 Expansive Bedrooms. Maids Room With a private washroom, ideal for household staff. 7 Washrooms Elegant, contemporary designs with premium fixtures. Spacious Living & Dining Areas Perfect for family gatherings and entertaining guests. Modern Kitchen Fully equipped with top-tier appliances and ample storage. Private Garden & Outdoor Space Ideal for relaxation and outdoor activities. Balconies & Terraces Offering stunning community views. Prime Location Situated in the vibrant South Bay Community, close to key landmarks, retail, dining, and Al Maktoum International Airport. Located in one of Dubai's most sought-after communities, this villa is designed for those who appreciate modern elegance and serene living. Whether you're looking for a family home or an investment opportunity, this property is a must-see! (id:59911)
Arolin Realty Inc.
21 Station Street
Amaranth, Ontario
A chance to purchase this one of a kind 95+ acre farm which manages 60+acres of tillable/ pasture fields in Amaranth!! Bordering The Grand River & tributaries which run right through the heart of this stunning property, it is located in the Quaint Hamlet of Waldemar approx. 1 hour from the GTA? you could have the best of both worlds. The sprawling property invites endless opportunities for farming, equestrian/livestock pursuits, development possibilities, agri-tourism or simply enjoying the beauty of nature. Surrounded by the serene countryside neighborhood and all of its spectacular views, the property also holds a 2 story farmhouse with plenty of room for the family. Its traditional 80?x60? bank barn with loft, and 12 horse stalls below is attached to the 75?x100? pole barn providing room for storage, a 25?x 40? pig barn, chicken coop and is a great loose housing area. Conveniently a 36?x50? detached shop w 2 Overhead doors & the 1 sliding door can be a great benefit for all your farming needs. Centrally located in Dufferin County, it provides easy accessibility with just a 10 minute drive to Grand Valley, 20-minutes to Orangeville and 45 minutes to Guelph or Brampton. Don?t miss out on this unique opportunity only steps from an Estate lot development. Schedule a private showing today! (id:59911)
Century 21 In-Studio Realty Inc.
40 & 42 Robinson Street
Simcoe, Ontario
Looking for an investment piece in the heart of Downtown Simcoe! Combining both a pair of commercial spaces that currently operate as one larger space along with a large 2 bedroom apartment above. A full basement for storage & a garage in the back! This property is rented until the end of 2026 with some flexibility for the right buyer! Each floor offers approximately 1500 sq ft of space. The 2 bedroom apartment was recently updated in 2021 and offers a 4piece bathroom, on site laundry and a very spacious living space. The rear of the property features a nice open space, a second entrance into the apartment and a full size garage (for a vehicle or storage). Updates in the last few years include roof, furnace, some electrical, rear stairs & more. (id:59911)
Coldwell Banker Momentum Realty Brokerage (Simcoe)


