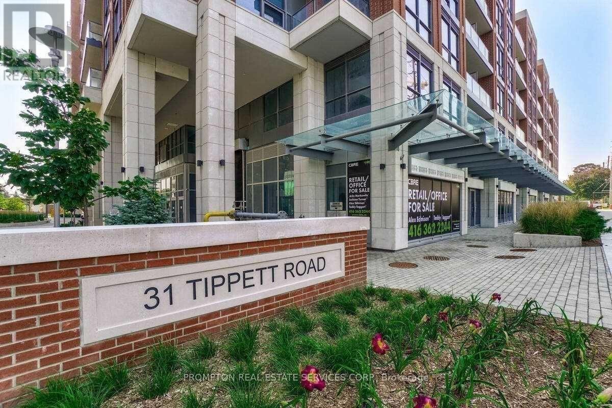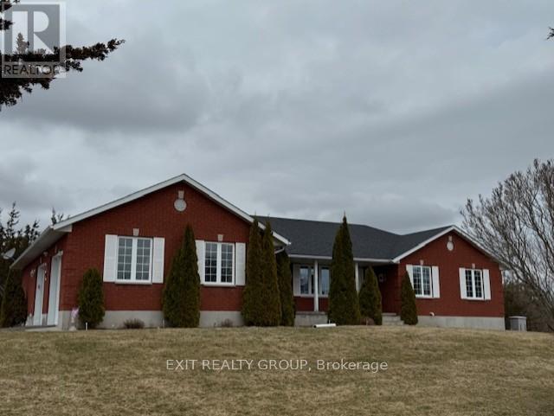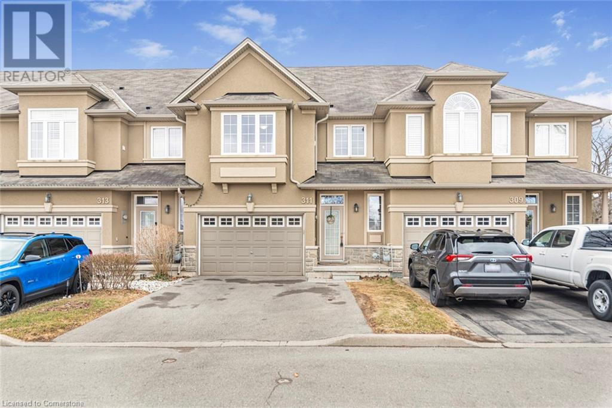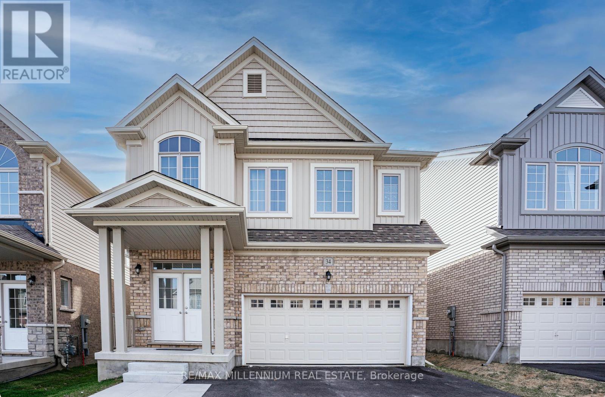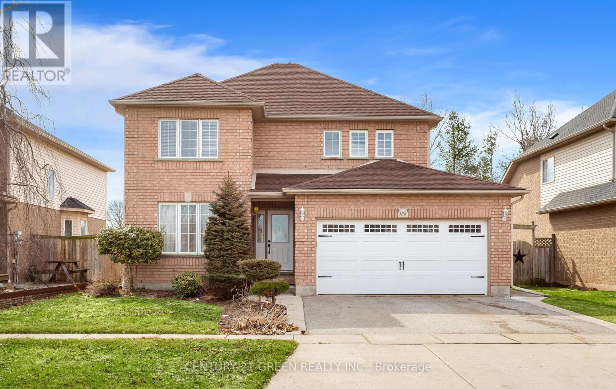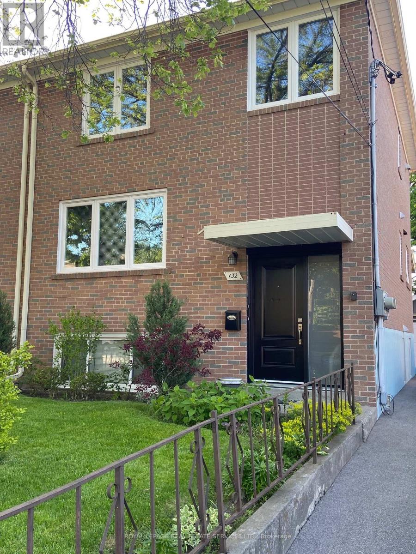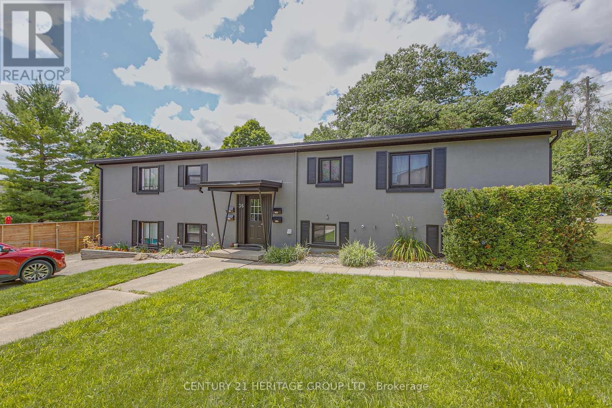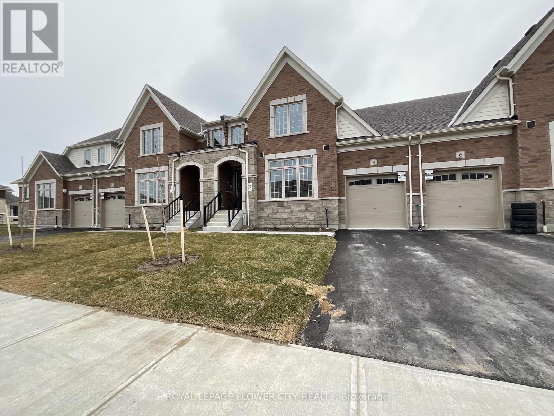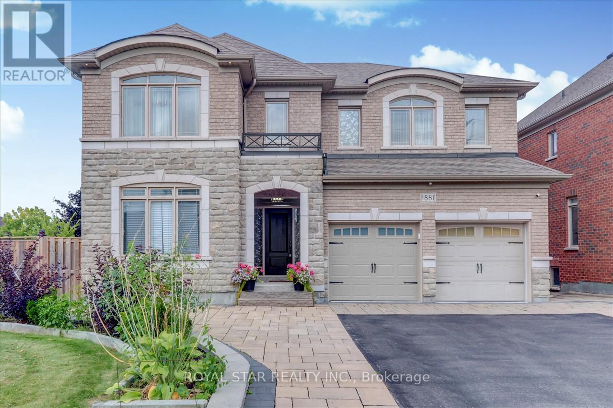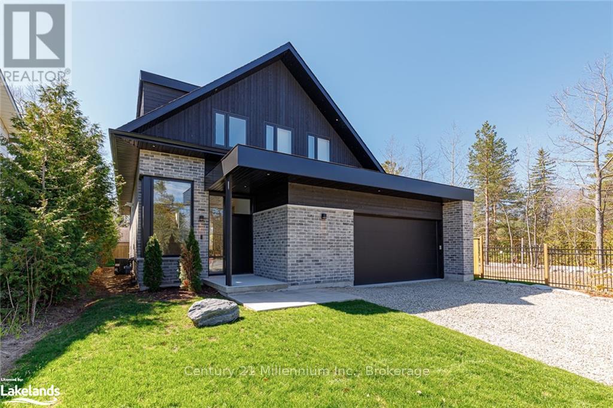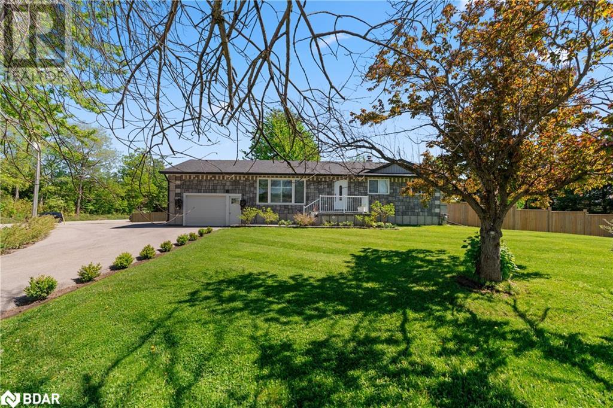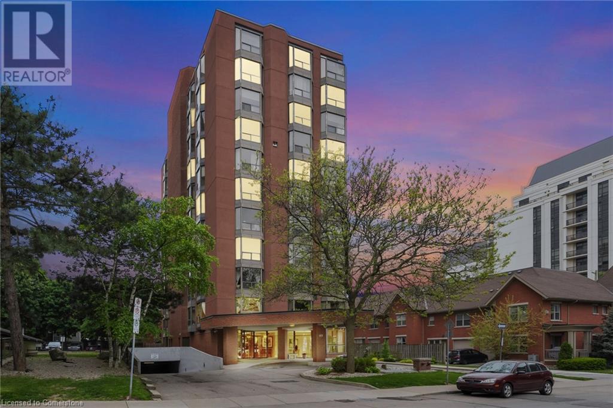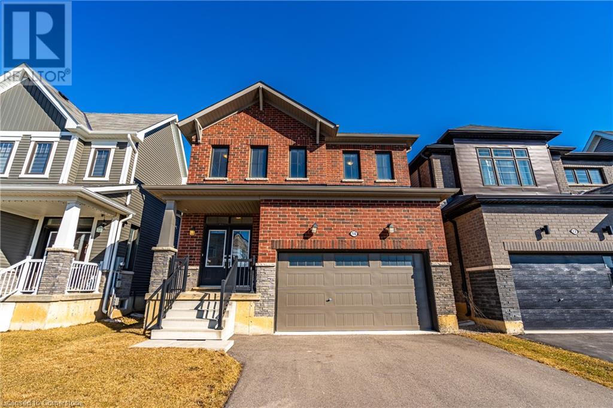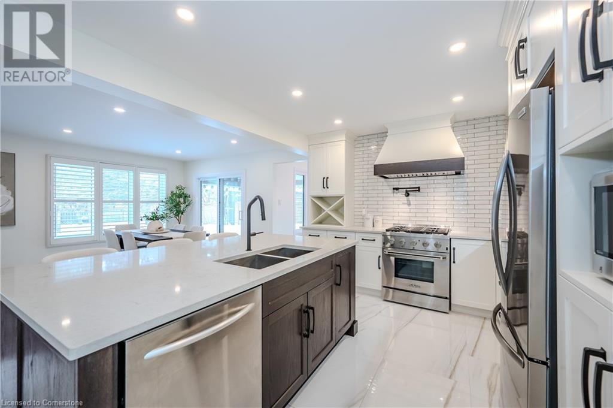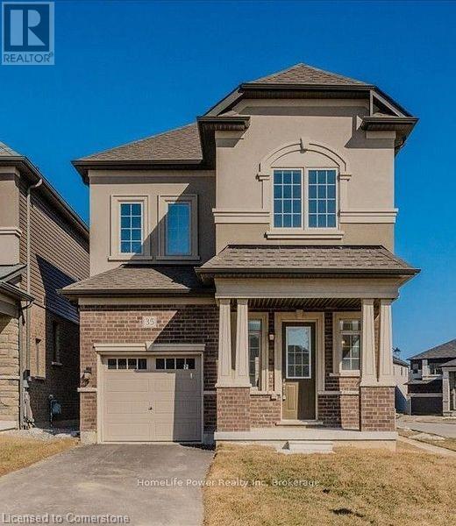627 - 31 Tippett Road
Toronto, Ontario
Functional Open Concept Floor Plan Provides Endless Ways To Layout Your Furniture & Can Even Fit A King Bed. Freshly Painted, Floor-To-Ceiling Windows, Stone Countertops Kitchen Island, Laminate & Porcelain Flooring. Steps To Wilson Subway Station, Parks, And Restaurants. Minutes To 401 And 400. Nearby Costco, Yorkdale Mall! Amenities: Visitor Parking, Pool, Gym, 24Hr Concierge, Bbqs, Yoga Room, Guest Suites, Kids Playroom, Pet Spa. (id:59911)
Prompton Real Estate Services Corp.
N409 - 116 George Street
Toronto, Ontario
Filled With Natural Light, Shining Through From The Floor-To-Ceiling Windows. The Spacious Floor Plan Combined With Nearly 10 Foot Ceilings Is Perfect For Entertaining Friends & Family. The Kitchen Is Large And Includes Extended Upper Cabinets and a Pantry For Added Storage For The Most Accomplished Or Budding Urban Chef. The Centre Island Adds Additional Storage And Counter Space For All Of Your Cooking Needs. The Inset Bedroom Offers Privacy & Quietness, With Easy Bathroom Access Through The Semi-Ensuite. His & Her Sinks, Oversized Glass Shower And Separate Toilet Area. The Balcony Is Perfect For An Evening Cocktail Taking In The Sunset And City Views. Walk-Bike-Drive! Conveniently located within a 10-minute walk to the Financial & Distillery Districts. Walk Through St James Park to St Lawrence Market and experience all the charms of Old Town Toronto. Multiple Grocers within walking distance. Restaurants, Eaton Centre & Multiple Parks! Super Pet friendly neighbourhood (id:59911)
Real Estate Homeward
1047 Lazier Road
Tyendinaga, Ontario
A beautiful, spacious home nestled into almost 90 acres just north of Belleville. Enjoy the great outdoors with lots of wildlife, deer, turkey, rabbits and birds of all kinds. Plenty of walking and ATV trails. Areas of beautiful hardwood trees, open fields and a small marsh. Put your toys in the double attached garage or in the insulated 3 bay detached garage, or in the large wooden garden shed. The solid brick bungalow has an open concept kitchen (granite countertops), dining area, living room and family room. The lower level has a full walkout with in-law potential and a home office. Enjoy the cozy woodstove on those cold winter nights. Three and a half bathrooms, 5 bedrooms, hardwood floors, back-up Generator, main floor laundry, security system, large deck overlooking the Wentworth landscaping. Kitchen updated and new appliances in 2019, new shingles in 2016, new AC in 2016. (id:59911)
Exit Realty Group
311 Stonehenge Drive
Ancaster, Ontario
Welcome to 311 Stonehenge Drive, a spectacular freehold townhouse located in highly sought-after Ancaster Meadowlands. This spacious home was built in 2011, offers close to 2255 square feet of total living space, features an open concept layout, a beautiful updated gourmet kitchen with large island with granite countertop, Hardwood floor in living/dining room, pot lights, The master bedroom offers a spa-like ensuite and large walk-in closet, second floor Laundry, Fully finished basement with a large recreation room and full 3 piece bathroom. 1.5 Garage and 2 cars driveway, large fenced backyard. Close to all amenities, just a short walk to Shops, restaurants and theatre, Easy highway access. Don't delay, book a view now. (id:59911)
Right At Home Realty
607 - 1000 Lackner Place
Kitchener, Ontario
Brand New One BR Condo Apartment With Parking And Locker In Top Location Of Kitchener. Close To Amenities Like Transit, Plaza, Highways. Vinyl Flooring, Quartz Counters in Kitchen And Bathroom. S/S Appliances. Open concept, Kitchen Open To Living Room. Nice Sized BR And Open Balcony. Lot Of Natural Light Through Big Windows Of Living Room And Bedroom. (id:59911)
Save Max Real Estate Inc.
30 Duke Street W
Kitchener, Ontario
Turn-Key Restaurant Opportunity In Downtown Kitchener! Discover A Fantastic Chance To Own A Thriving Business In The Busy Heart Of Downtown Kitchener, Known For Its Vibrant Foot Traffic. Surrounded By Popular Bars, Offices, And Retail Stores, This Well Established Restaurant Is Ready For Its Next Owner/Operator. Host Up To 89 Guests Inside, With An Additional 89-Seat Patio Open During The Summer. Positioned In A High Traffic Area Rich With Businesses And Nightlife, It's Ideal For Walk-In Customers. This Quick-Service Restaurant Is Celebrated For Its Great Canadian Food And Excellent Service, Drawing A Loyal Customer Base. Enjoy Complete Freedom With No Franchise Ties - No Fees, No Menu Restrictions, And Full Control Over Suppliers. Benefit From Low Operational Costs And Affordable Rent, Driving Strong Profit Margins. (id:59911)
Homelife/future Realty Inc.
34 Henry Maracle Street
North Dumfries, Ontario
Live or invest in the charming neighborhood of Ayr in waterloo region, close to nature and away from traffic. Drive to Kitchener/Cambridge in just 10-15 mins for all your big city needs. Facing east when you walk out your door, this 4 bedroom detached house has everything to offer! with no house at the back you get a great view from your backyard. fully upgraded kitchen with quartz counters and a massive breakfast/centre island. 9' ceiling, separate living room on the main floor &a great layout gives you privacy in family room and kitchen. upstairs you are welcomed with a open foyer, 4 great size bedrooms. Primary br offers his & her walk-in closets & 5pc ensuite. 2 bedrooms attached with jack & jill washroom with private pot room and a guest room with own ensuite washroom. 2nd floor laundry room for your everyday convenience. finish the basement for your own ideas which is already upgraded with large egress window. (id:59911)
RE/MAX Millennium Real Estate
104 Lilywood Drive
Cambridge, Ontario
Charming 2-storey Detached Home with Modern Upgrades. Welcome to this beautiful 4-Bedroom, 3-Bathroom full brick home, offering both style and functionality. With a double car garage and private driveway, this home has ample space for your family's needs. The included fridge, washer, dryer, pot lights, and water softener ensure comfort and convenience right from the start. Renovated to perfection, the home now boasts a spacious, open-concept hallway that creates a welcoming and airy atmosphere. The large windows in the basement flood the space with natural light, and with a secondary laundry room and rough-in for an additional bathroom, this home offers incredible potential for future expansion. (id:59911)
Century 21 Green Realty Inc.
25 The West Mall
Toronto, Ontario
LOCATION! CASH FLOW!! GET YOUR MONEY BACK IN 2-3 YEARS!!! Lifetime opportunity to own your business with outstanding cash flow in Sherway Gardens, the premium shopping destination in west Toronto, 20 minutes from Downtown and minutes from Pearson Airport and Mississauga, this mixed-use landmark offers 6,000 Parking, 186 retail units totaling over 1 Million Sq. Ft featuring premium national tenants: Apple, Birks, Boss, Canada Goose, Hudson's Bay, Indigo, Saks Fifth Avenue, Tiffany & Co. Jewellery, Lego, Jo Malone, and many more! With a proven track record of stable and exceptionally high sales volume, our Sherway Gardens location makes an attractive & secure investment. **EXTRAS** Well Established Business With Stable Cash Flow. (id:59911)
Rc Best Choice Realty Corp
2nd Floor - 132 Edinborough Court
Toronto, Ontario
Fantastic Second Floor Unit Available For Lease In High Demand Neighborhood. Spacious One Bedroom, One Washroom Apartment With an Abundance Of Natural Light. Renovated Washroom. Hardwood Flooring Throughout. Rent Includes: Gas & Water Utilities. Street Parking Possible With Permit. Great Location Close To Parks, Golf, Schools, Public Transit. (id:59911)
Royal LePage Real Estate Services Ltd.
2307 - 75 Eglinton Avenue W
Mississauga, Ontario
Experience Sunny Living at Pinnacle Uptown, Crystal Tower! Discover this stunning 2-bedroom, 2-bath condo that offers 877 sq ft of bright, spacious living, plus a 50 sq ft balcony perfect for enjoying the views. With floor-to-ceiling windows & northwestern exposure, this unit is bathed in natural light & showcases beautiful city skyline views. The full kitchen features modern stainless steel appliances & opens into a dedicated dining & living area with laminate. Residents enjoy a wealth of amenities, including a theatre, fitness centre, large swimming pool, sauna, BBQ area, and a 24-hour concierge for enhanced security & convenience. Located in a family-friendly neighbourhood, this condo is ideally situated near a vibrant selection of dining, shopping, & entertainment options. Easy access to major highways & the upcoming Mississauga LRT, you're just a short walk from Shopping Centre, parks, and recreational facilities. Amenities like a guest suite, party room & games room. (id:59911)
RE/MAX Escarpment Realty Inc.
36 Puget Street
Barrie, Ontario
Fantastic opportunity to own a solid fourplex in the heart of Barrie. Newly painted exterior and units. Fully tenanted four two bedroom units at market value rents . Coin Laundry In Common Areas. Separate hydro and gas meters. Endless options for expansion available room to go up or back with plenty of yard space. Newer Windows, Paved Parking area. Close To Lake, Beach, Shopping, Bus, Parks. (id:59911)
Century 21 Heritage Group Ltd.
8 Mayapple Street
Adjala-Tosorontio, Ontario
Welcome to Colgan Crossing a stunning, never-lived-in 3-bedroom + loft bungaloft townhome, part of a modern elevation collection in the scenic and charming village of Colgan. This beautiful community of elegant homes is surrounded by rolling hills, open fields, and lush green spaces, perfectly blending modern living with the tranquility of nature. Step inside this brand-new home offering 1,847 square feet of thoughtfully designed living space. A grand double-door entry opens into a bright and open living/dining area with soaring ceilings and an abundance of natural light ideal for relaxed family living and entertaining. The home features exquisite engineered oak hardwood flooring, 9-foot ceilings, and large windows throughout. The open-concept layout is perfect for everyday comfort and social gatherings. The contemporary kitchen is a standout, complete with white cabinetry, quartz counter tops with breakfast bar, under mount sink, and upgraded staircase. It also showcases designer (id:59911)
Royal LePage Flower City Realty
28 Stevenwood Road
Toronto, Ontario
Beautifully maintained detached 4-bedroom, 4-level back-split home featuring a finished basement with a separate entrance. Situated on a spacious lot with a large backyard. Built In Bar in basement Walkout to Patio. well kept, Walking distance to Cedarbrae HS and Mall. Parks. Minutes to HWY 401. Town Centre, Centennial College. Parks, Shopping Centre, Mins To Hwy 401, GO Station. Minutes to Scarborough Bluffs and the beautiful scenery and walking trails. (id:59911)
RE/MAX Gold Realty Inc.
1881 Pine Grove Avenue
Pickering, Ontario
Welcome to this magnificent custom build Home close to 4400 Sq. Ft. living space, In The Highly Desirable Neighborhood Of Highbush, best area of Pickering to live, and raise your kids. Bright and Sun filled, Hardwood Floor through out & Crown Molding , Main Floor Equipped With Separate Family, Living and Dining Room, Pot light throughout ,Modern Kitchen With Centre Island, Backsplash, Walkout To The large Private Fenced Backyard. Upper Floor Has 4 Spacious Bedrooms Including A Primary With 5 Piece Ensuite & Walk In Closets. second floor laundry for convenient use, Fully Finished Basement With separate walk up entrance, good for extended family or can be rented for extra income. Just Mins From Rouge National Urban Park & Orchard Trail, Twin river Walking & Biking Trails. Conveniently Located in demand area of Pickering just east of Toronto, Near Rouge Hill Go Station & 401, Shopping & Other Amenities Nearby. (id:59911)
Century 21 Leading Edge Realty Inc.
8705 Beachwood Road
Wasaga Beach, Ontario
Welcome to this exceptional custom bungaloft, where luxury, thoughtful design, and comfort come together seamlessly. Step inside to soaring 19-foot ceilings, a striking double-height brick feature wall, and beautiful white oak floors that flow throughout. The thoughtfully tucked-away cascading staircase leads to three spacious bedrooms upstairs, each with its own private ensuite - ideal for family or guests. At the back of the home - the true heart of the home - you'll find impressive 13-foot ceilings in the open-concept kitchen, dining, and living area. The chefs kitchen is a true showstopper, featuring a custom range hood, gas stove, built-in appliances, stunning quartz countertops, and an oversized 12-foot island with a built-in wine fridge. This inviting space opens into the sunlit living and dining rooms, complete with a modern gas fireplace and a walkout to the private, fully fenced backyard - perfect for entertaining or relaxing in style. The main floor office offers a quiet and convenient space for work or study, while the luxurious primary suite features a spa-like 5-piece ensuite with soaker tub. Bright, elegant, and impeccably crafted, this home is ideal for both families and those who love to entertain. Just a short walk to the shores of Wasaga Beach and a quick drive to Collingwood and Blue Mountain, enjoy four-season living in a spectacular setting. (id:59911)
Century 21 Millennium Inc.
259 Superior Street E
Stayner, Ontario
Welcome to this adorable and cozy 3-bedroom solid brick bungalow. A true gem nestled in a quiet, family- friendly neighbourhood and a feel of being in the country, this home is full of charm and possibilities, offering fantastic features and unmatched potential. Step inside and be welcomed by a fresh, open interior with a warm and inviting feel. The newer hardwood flooring throughout the main living areas gives the home a classic and durable foundation, while a fresh coat of paint adds a crisp, clean touch, creating a truly move-in ready space. Whether you're looking to settle in immediately or put your personal spin on things, this home has everything to fit your vision. The centerpiece of this property is its impressive 66 x 166 ft lot ideal for outdoor enthusiasts, gardeners, or anyone who craves a little extra privacy and green space. The serene and fenced backyard, with mature trees and vibrant perennials, is perfect for quiet mornings with coffee, evening barbecues, or even potential landscaping projects. Adding to its appeal is an unfinished basement, walk-up access, and a covered entry, offering the perfect opportunity to create an in-law suite, rental unit, or an incredible bonus living area. The possibilities are endless! Practicality is key here. Enjoy the convenience of an attached single car garage and a driveway that accommodates up to five vehicle, plus no sidewalk! The home is ideally located just minutes from Highway 26, providing easy access to major routes, shopping, dining, schools, close to Wasaga and Collingwood. This home is an ideal choice for first time buyers working within their budget or investors looking for a solid opportunity in a growing community. Don't miss out on this afforable chance to own a well-kept property on a large lot in a peaceful area. Imagine the endless possibilities awaiting you in this charming bungalow! (id:59911)
RE/MAX Crosstown Realty Inc. Brokerage
6537 County Rd 9 Road
Clearview, Ontario
This breathtaking property offers peaceful, private living while being surrounded by picturesque farm fields and mature trees. With its serene location, you'll enjoy the beauty of nature with nearby forestry trails perfect for walking, ATVs, and snowmobiling. Convenience is just around the corner with a farmers market, small shops, pubs, beaches, and Collingwood all within easy reach. Start and end your day with incredible views of lush greenery, as you take in mesmerizing sunrises and sunsets. For car enthusiasts, this property will impress with ample parking space, including a double garage one attached and the other detached. Inside, this home offers a spacious, open-concept design featuring hardwood flooring, crown molding & pot lights. The chefs kitchen is an absolute dream with built-in appliances, a large island, an apron sink, and plenty of space for meal preparation. The adjoining dining room offers a walkout to the deck, creating the perfect flow for entertaining. Relax in the inviting living room with an oversized picture window, perfect for cozy evenings in front of your favourite show. The home offers two bedrooms, including a primary suite with a walk-through closet and an ensuite with dual floating vanities and a walk-in shower. Convenience continues with a main floor laundry room and a separate entrance leading to the partially finished basement, providing potential for future expansion. The fully fenced property, completed in 2022, features a 12x20 dog kennel with a dog door and a raspberry patch, perfect for pet lovers and gardeners alike. (id:59911)
Revel Realty Inc.
49 Robinson Street Unit# 300
Hamilton, Ontario
Welcome to the Garrison, an exclusive building with one or two units per floor a. This stunning condo offers 1897 sqft of beautifully appointed living space. The kitchen, bathrooms, and the rest of the condo have undergone extensive updates between 2021 and 2024, including updated appliances, laminate, and a redesign of the walk-in closet in the primary bedroom. 3 Bedroom layouts are rarely offered in the building, and with a set of double entry doors, you truly can enjoy your privacy. Additionally, Eastern, Northern and Western Exposures offer ample light from sunrise to sunset. walk to James St S, Locke St S, Corktown, and Downtown for restaurants, boutiques, and amenities. Close to the Go Station, public transit, 403 access, parks, and trails steps to Durand Park. Ps. This condo has only one common wall with one other unit a rare find! (id:59911)
Royal LePage Signature Realty
14 Whithorn Crescent
Caledonia, Ontario
Live Your Best Life in This Stunning Family Home! Welcome to this beautiful home nestled in a vibrant, family-friendly community! With upstairs laundry, say goodbye to carrying heavy baskets up and down the stairs. This home is flooded with natural light, creating a warm and inviting atmosphere. A brand-new school is being built just a short walk away, making it perfect for families with young children. Enjoy the convenience of being close to amenities, public transit, and everyday essentials. The home features direct access from the garage, adding extra ease to your daily routine. You'll love the new stainless-steel appliances, making meal prep a breeze. The basement is full of potential—create a rec room, home gym, or extra living space to suit your needs! Don’t miss out on this incredible opportunity to own a home that blends comfort, convenience, and endless possibilities. Move in ready and a quick closing is possible! (id:59911)
RE/MAX Escarpment Golfi Realty Inc.
411 Paling Avenue Unit# Lower
Hamilton, Ontario
Fresh 2 bedroom 1 bathroom (3pc) basement apartment for rent. Tenant to pay $125 additional to lease amount monthly contribution towards(heat, hydro and water). Ceiling height approximately 6 feet. Private in suite laundry access. The unit is available for immediate occupancy. No parking provided. Located close to parks and amenities. Landlord is looking for A++ Tenant. Rental Application, Letter of Employment, Credit Score, Pay stubs & references required. Not pet or smoke friendly. Backyard use is shared with upper unit. (id:59911)
RE/MAX Escarpment Realty Inc.
RE/MAX Escarpment Realty Inc
7 Elderberry Court
Guelph, Ontario
Step into your dream home nestled in one of Guelph's most coveted southern communities, tucked away on a peaceful cul-de-sac. The esteemed Pineridge area is renowned for its family-friendly atmosphere, top-notch schools and great parks. Perfect for families, this home is just a short walk from excellent schools, making mornings a breeze. With over 3600 square feet of beautifully finished living space, this executive 2-story home offers plenty of room for every member of the family. With over $200,000 spend on recent renovations almost everything has been done for you. Upstairs, you'll find 4 large bedrooms, including a brand new luxurious full ensuite, ensuring comfort and privacy for all. The main floor is thoughtfully laid out with a dining room, living room, kitchen, and family room, providing ample space for everyone. A brand new custom designed kitchen is waiting for you. With beautiful cabinetry, high end finishes and premium appliances it will make it the heart of your home. You also must see the new mud room / Laundry room with it's great storage space. Recent upgrades, like triple-glazed windows and new doors add to the appeal of the property. The fully finished basement adds even more living space, perfect for a home office, media room, or recreation area. Step outside to the beautifully landscaped backyard retreat, perfect for relaxation and summer gatherings. With a full irrigation system in place, yard maintenance is a breeze. The expansive backyard features mature trees and two stone patios, one covered and one open, with plenty of space to add a large pool while still enjoying a large yard. Bordering the tranquil Jensen Park, this home offers a private escape with direct access to kilometers of walking trails. Additional features include a fully finished garage with hidden rollup doors and a high end EV charger. Schedule your private showing today of this exceptional home. (id:59911)
Royal LePage Royal City Realty
22 Camp Road
Mckellar, Ontario
For more info on this property, please click the Brochure button. Tucked away in the heart of McKellar, this stunning country home blends modern luxury with natural beauty. Set on a private, tree-lined lot, this completely renovated home (2022-2024) offers 1,750 sq. ft. of thoughtfully designed living space. The main floor features a spacious primary suite with deck access, a walk-in closet, and a spa-like 4-piece bath with a 6’ soaker tub, stone sink, and rock surround. The open-concept chef’s kitchen showcases exposed original trusses, a cathedral ceiling, and ample storage, flowing into the dining and living areas. A separate media room and a bright entryway complete the space. The loft provides a stylish office or guest suite, while the newly finished walkout lower level adds another bedroom, sitting area, and a luxurious 3-piece bath with a metal-walled shower. Outdoors, enjoy a huge east-facing deck, a heated 12’ x 24’ pool, and nature all around. French doors lead to a full-length west deck, perfect for sunset views. Located steps from Manitou Ridge Golf Course, you can hear cheers from hole-in-one moments. With two boat launches nearby, easy access to Lake Manitouwabing, and endless outdoor activities—cycling, snowmobiling, and cross-country skiing at Georgian Nordic Outdoor Activity Centre—this is a true four-season retreat. Features include a new furnace, electric fireplaces, a gourmet kitchen, a gated vegetable garden, a storage shed, and a UV-filtered drilled well. (id:59911)
Easy List Realty Ltd.
35 Hitchman Street
Paris, Ontario
Welcome to 35 Hitchman – A Stunning Detached Home by LIV Communities! Situated on a premium corner lot with extra yard space, this beautifully upgraded 4-bedroom, 3-bathroom home offers style, space, and comfort. Step inside to a welcoming foyer that flows into a bright and spacious open-concept main floor featuring soaring 10’ ceilings, a chef’s kitchen with built-in appliances, and a sun-filled living and dining area – perfect for everyday living and entertaining. Upstairs, enjoy the elevated 9’ ceilings, a luxurious primary suite complete with a 5-piece ensuite and walk-in closet, a convenient second-floor laundry room, and three generously sized bedrooms serviced by a 4-piece main bathroom. Elegant oak staircases add warmth and charm throughout the home. The 9’ ceiling basement offers a blank canvas for your vision – whether it’s a kids' playroom, home gym, or additional living space. Ideally located just steps from the Brant Sports Complex, this dream home offers the perfect blend of modern design and family-friendly convenience. Don’t miss your chance to make it yours! (id:59911)
Homelife Power Realty Inc.
