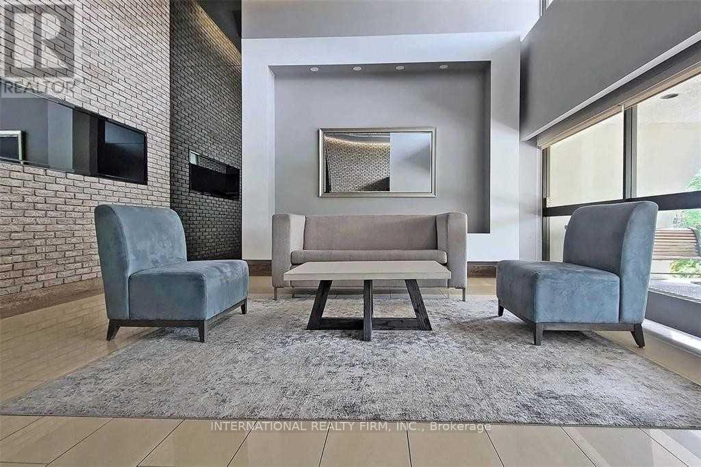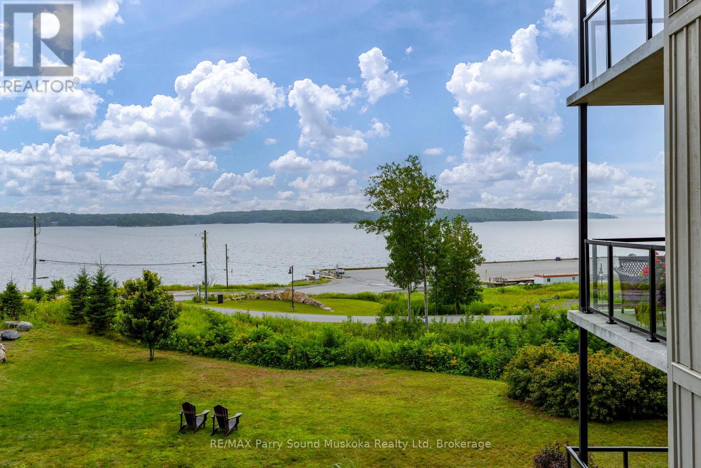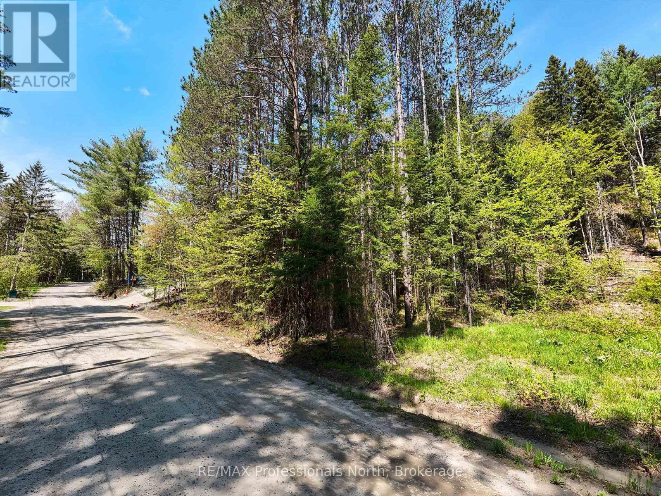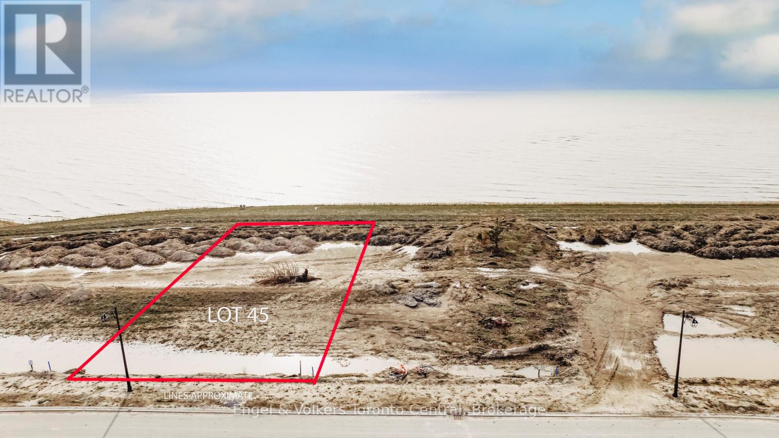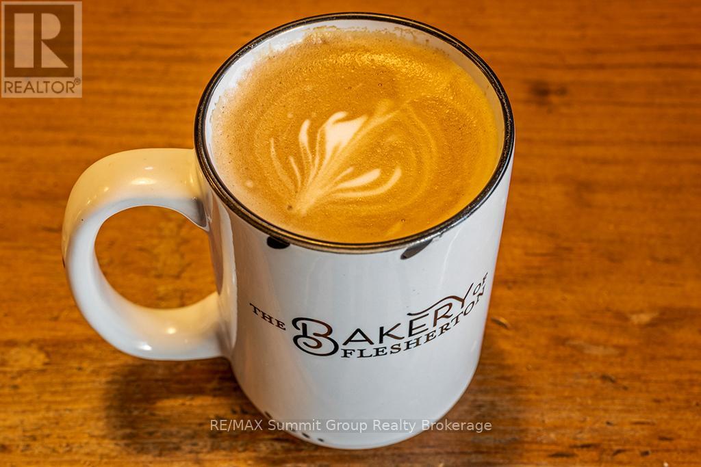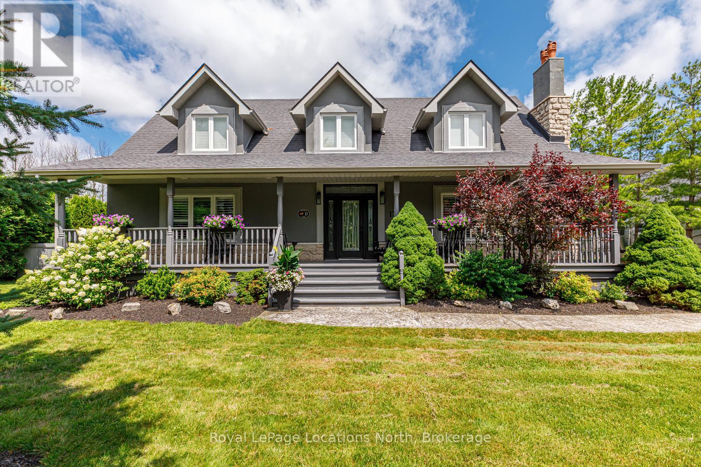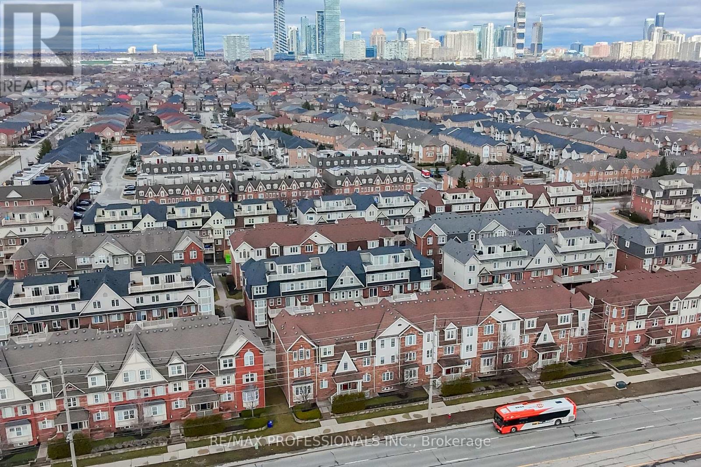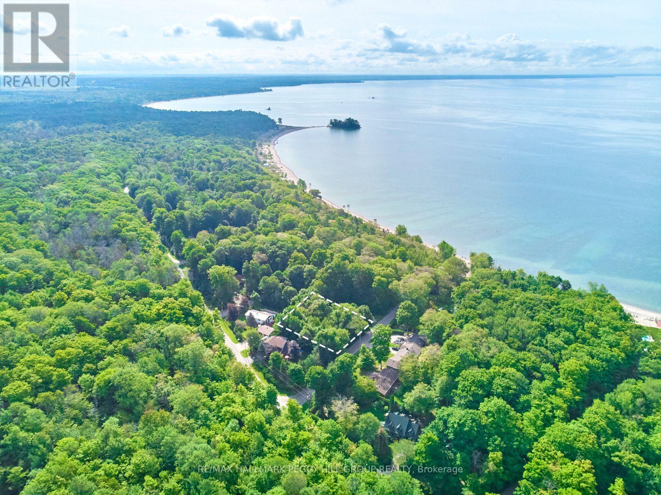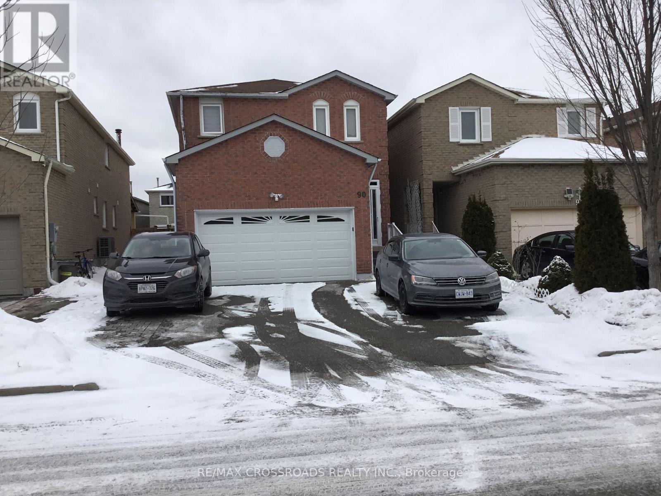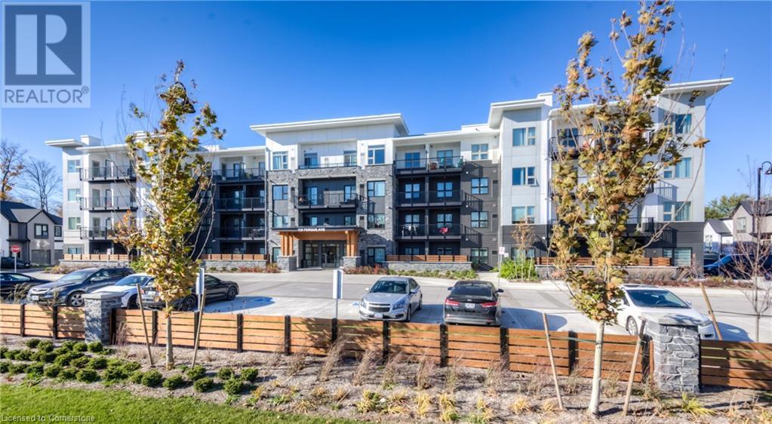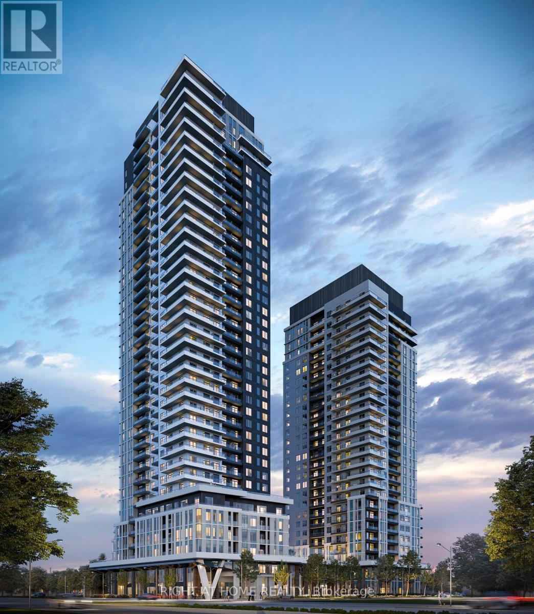919 - 576 Front Street
Toronto, Ontario
Welcome to award winning Minto Westside. This 1 bedroom condo unit has an Amazing location, steps from Farmboy grocery store and TTC! All the essential amenities, gym, party room, guest rooms, heated outdoor pool, large bbq patio. (id:59911)
RE/MAX Noblecorp Real Estate
318 - 30 Nelson Street
Toronto, Ontario
Functional Layout Studio Condo By Aspen Ridge. Located In University/Richmond. South Exposure With Natural Light. Open Concept 492 Sqf With Wood Floor Through Out. Featuring 9 Feet Ceiling & Floor To Ceiling Windows & Large Closet. Walking Distance To U Of T, OCAD TTC & Subway Station, Financial DistrictShops & Restaurants. Great Amenities: 24 Hrs Concierge.Exercise Room,Party Rm,Rooftop Patio. Movie Theatre.Visitor Parking. (id:59911)
Homelife New World Realty Inc.
1610 - 2 Sonic Way
Toronto, Ontario
This stunning 2-bedroom corner suite is on the 16th floor of an extraordinary building in Flemingdon Park. It boasts a bright, open-concept kitchen and living room with floor-to-ceiling windows, one 4-piece washroom, ensuite 3-piece washroom and ensuite laundry. Condo Features:-Dishwasher-Stainless Steel Appliances-Stacked Washer/Dryer-Central AC-Private Balcony-Window Coverings-Assigned Underground Parking-Storage Locker Building Amenities:-Concierge/Security-Gym-Yoga Studio-Games Room-Party Room The Sonic Condos are located at Don Mills and Eglinton, steps from the Science Center, Aga Khan Museum and Real Canadian Superstore. Shops at Don Mills is just a five minute drive and has a variety of exciting retail, grocery stores, restaurants, cafes and much more! For quick access to the rest of the city, this building is right beside the DVP and a short drive to the 401 and Gardiner Expressway. Available May 10th, 2025 $2700/month + all utilities *For Additional Property Details Click The Brochure Icon Below* (id:59911)
Ici Source Real Asset Services Inc.
1011 - 1 Yorkville Avenue
Toronto, Ontario
Prestigious 1 Yorkville Condo. 2 Bedrooms, 2 Full Baths, 9' Ceilings, Built In Appliances, Floor To Ceiling Windows, South East Corner Unit, Lots Of Natural Light. Upgraded Hardwood Floors, Marble Counters, Nest Thermostat. Excellent Amenities, Fabulous Location. 24 Hour Concierge, Rooftop Amenities, Triple A Tenants. No Smoking, No Pets. **EXTRAS** Multi Level 5 Star Amenities: Gym, Cross Fit, Dance Studio, Yoga, Outdoor Pool & Spa Lounge, Cold/Hot Plunge Pools, Hot Tub, Steam & Sauna Rooms, Private Cabanas, Rooftop Theater, Bbq/Dining Area & Party Rooms (id:59911)
Exp Realty
410 - 350 Seneca Hill Drive
Toronto, Ontario
Affordable 3 Bedroom 2 Bathroom Bright Spacious Corner Unit. Updated Bathrooms Main One Has A Soaker Tub. All Utilities Included, Including Cable And Internet. Incredible Amenities - Indoor Pool, Gym, Tennis Courts, Private Daycare.Close To Schools, Steps To Ttc, Parks, Seneca College. Hwy 401,404. . Please provide 24 hours notice for showing (id:59911)
International Realty Firm
4 Fifeshire Road
Toronto, Ontario
***Magnificent***chateau-inspired***an exclusive-gated entrance & circular driveway lead to the L-U-X-U-R-Y grand residence on a beautiful 100ftx206ft in the prestigious St. Andrew Estate---This estate residence offers over 10,000sf total living space of refined elegance(Apx 7000sf for 1st/2nd floors as per Mpac) & masterfully crafted, palatial interior finishing with sense of European opulence & the utmost in craftmanship & the art of natural sunlight**The main floor welcomes you with a double-soaring ceiling height draws your eye upward with featuring unique-cathedral/dome design with intricate moulding & a curved stairwell with an antique floral railings in timeless elegance. The chef's kitchen balances form of space & function, with a large centre island and breakfast area. The large terrace extends these living spaces outdoors. The family room forms the centre of this home, where family friends/family gathers--------The primary suite elevates daily life, featuring a living room or private library area, double sided fireplace & private terrace with stunning view of green & backyard for quiet moments alone---The expansive ensuite has exquisite materials feels like an European hotel------Thoughtfully designed 2nd primary bedroom offers spacious private spaces for family's senior member-------The rest of bedrooms have own privacy and endless natural lights----The lower level maintains spacious open area with a kitchen-wet bar-large rec room and movie theatre & lots of storage area & easy access to a private backyard*** (id:59911)
Forest Hill Real Estate Inc.
201 - 11c Salt Dock Road
Parry Sound, Ontario
IMAGINE GEORGIAN BAY WATERFRONT VIEWS from your home! STUNNING SUNSETS! From the moment you enter, you'll be captivated by the Open Concept Design, 1093 sq ft, Custom LED pot lighting throughout, New kitchen with custom cabinetry & hardware, Quartz countertops, Updated Stainless steel appliances, Large peninsula ideal for entertaining, 2 bedrooms + den, Primary bedroom features ensuite & Walk-in closet, 2nd bedroom offers private access with adjacent updated 3 pc bath, Granite counters, New Custom lighting & glass doors, Den/3rd bedroom/Media room features built in cabinetry, Custom blinds throughout, Walk-in pantry with built-in shelving. Convenient underground parking & storage, Natural gas in floor radiant heating, Air conditioning, Low utility costs, Enjoy unobstructed WATERFRONT VIEWS of GEORGIAN BAY from your private balcony w/gas bbq hook up, SPECTACULAR SUNSETS! Located in Parry Sounds Premier Waterfront Condos Granite Harbour, Steps to the Georgian Bay fitness/hiking trails leading you right to the town, Beach, Sailing club, Marina, Restaurants & Stockey Entertainment Centre. Easy Waterfront Living at its Best! (id:59911)
RE/MAX Parry Sound Muskoka Realty Ltd
145 Queen Street E
St. Marys, Ontario
It's that time of year when everyone is getting excited about getting out into the world once more. Lunches out with friends in a cozy cafe or on a patio is a huge part of the upcoming months. The SNAPPING TURTLE COFFEE ROASTERS LIMITED is a popular spot for people to drop in and meet their friends, or just take a quiet break away from work and all of your responsibilities. ST coffees are all responsibly sourced and sold in environment-friendly packaging. In addition to fine coffees and other beverages, ST serves an array of delicious (and very fresh) sandwiches, extraordinary soups, pastries, breakfast bagels and wraps. And bonus; it is licensed. The ST is one of the official stops of a number of Ontario cycling clubs who always make it a regular stop on their trips. Your Realtor can obtain a list of chattels, equipment and fixtures for you, and once you have signed a NDA, the seller is prepared to release financials. This is an exciting opportunity to become your own employer in this turn-key operation. It's an ideal family business where even the kids can be involved. This cafe and espresso bar is nestled in the heart of St. Marys, one of Ontario's most beautiful towns. St. Marys is home of the Canadian Baseball Hall of Fame & Museum, the St. Marys Quarry (largest freshwater swimming pool in Canada). It is also just a 15 minute drive to Stratford, home of the world-famous Stratford Festival, Tom Patterson Theatre, Avon Theatre and Studio Theatre. Many of Stratford's theatre patrons stay in the beautiful old B&Bs of St. Marys. (id:59911)
Streetcity Realty Inc.
75 Balsam Chutes Road
Huntsville, Ontario
Enjoy being part of one of Muskoka's finest riverside communities. 75 Balsam Chutes is located on a private road that runs along the North Branch of the Muskoka River. This lot, at just under half an acre, is well suited to a chalet style design with a walkout basement or storage space below. A well treed parcel with a mix of evergreens and hardwoods, providing a lovely canopy and excellent privacy. Only minutes to the quaint village of Port Sydney, as well as convenient access to Highway 11 at Stephenson Road 1. Come see the potential today! (id:59911)
RE/MAX Professionals North
480 Coast Drive
Goderich, Ontario
Looking For West Coast Living And Sunshine? Seize This Incredible Opportunity To Build Your Dream Home On The Stunning Shores Of Lake Huron, Nestled In The Charming And Historic Town Of Goderich. Known For Its Breathtaking Sunsets, Vibrant Community, And Scenic Waterfront, Goderich Offers The Perfect Blend Of Small-Town Charm And Modern Amenities. Presented By A Trusted Builder Celebrated For Outstanding Craftsmanship, Meticulous Attention To Detail, And Elegant Design, This Exceptional Property Offers A Model Home That You Can Tailor To Your Unique Tastes And Requirements. Seize The Opportunity To Create A Residence That Truly Reflects Your Lifestyle In One Of Ontarios Most Sought-After Waterfront Destinations. Don't Miss Out On This Rare Opportunity To Own A Piece Of Paradise! (id:59911)
Engel & Volkers Toronto Central
6 Sydenham Street
Grey Highlands, Ontario
Step into The Bakery of Flesherton, where every bite is a celebration of flavour, comfort, and community! Located in the heart of charming Flesherton, this beloved bakery is a dream opportunity for anyone ready to take the reins of their own business while indulging in the art of crafting irresistible delights. From their perfectly spiced samosas that keep customers coming back for more, to donuts so soft and fluffy they practically melt in your mouth, The Bakery of Flesherton has a well-earned reputation as a local treasure. And let's not forget their lattes, a comforting hug in a cup that warms you from the inside out. These are just a few reasons this bakery has become a favourite destination for locals and visitors alike. This is more than just a bakery; it's a chance to be part of a community, spreading joy and satisfaction one delicious treat at a time. Whether you dream of perfecting your recipes, welcoming smiling faces through the door, or creating unforgettable moments over coffee and pastries, this is your opportunity to turn passion into a thriving business. Step into a space filled with warmth, character, and endless potential. At The Bakery of Flesherton, every day is an invitation to make a difference through the magic of food. Don't just bake, create an experience that will be cherished by everyone who walks through the door. Ready to take your first step toward sweet success? Let's make your bakery dreams come true, one flavourful bite at a time! (id:59911)
RE/MAX Summit Group Realty Brokerage
17 Trails End
Collingwood, Ontario
Over 3,600 sq ft of beautifully finished living space in the sought-after Mountain View Estates! This stunning custom home sits on a private 90x224 ft lot and includes shared ownership access to 6.3 acres of scenic trails and Silver Creek, an outdoor enthusiasts dream. Start your day with coffee on the covered front porch or unwind in the evening on the back deck, surrounded by mature trees and lush, well-maintained gardens. Inside, this 3-bedroom (plus basement den), 3.5-bathroom home offers a main floor primary bedroom with maple flooring and a private 4pc ensuite. Some big item updates include exterior stucco repainted (2022), a new furnace (2022), paved driveway (2022), new eavestroughs (2021), upgraded garage door with insulation and pot lights (2022), and a brand-new rear deck (2023). The main floor welcomes you with a spacious foyer, a large dining room with a wood-burning fireplace, California shutters, and an open-concept living room/kitchen. Freshly sanded and stained ash floors, a stunning feature wall, granite countertops, and a 5-burner gas cooktop make this space perfect for entertaining. Convenient main floor laundry (newer washer/dryer), a 2pc powder room, and walk-out access to your private backyard add to the functionality. Upstairs, two generous bedrooms with California shutters are filled with natural light and share a 4pc bath. The fully finished basement features a freshly painted family room with a wood-burning fireplace, a versatile den, a large home gym space, and a 3pc bath with your own indoor sauna for pure relaxation at home! Outside, the fully fenced backyard is equipped with an irrigation system, well-kept gardens, and a gas line for your BBQ. Roof shingles were replaced approximately 10 years ago (house) and 3 years ago (garage). Located minutes from Blue Mountain, private ski clubs, scenic trails, and downtown Collingwood, this home offers the perfect blend of privacy and convenience. (id:59911)
Royal LePage Locations North
4 - 619 Dundas Street W
Mississauga, Ontario
Beautiful Updated 2 Level Townhome which includes 2 Bedrooms, 2 Washrooms, Open Concept Living, Modern Kitchen with Granite Countertops, High End Appliances that opens up to the large living and dining room that include a lot of natural sunlight Hardwood Flooring, Freshly painted. From the Kitchen walk out to an oversized balcony, perfect for entertaining, a morning coffee or enjoying a book on a sunny afternoon. The Primary Bedroom includes a large closet and a 3 Pc Ensuite. The Main Floor Family room is perfect for entertain and is one of the rare townhomes that has direct access to their garage. The complex is located in the popular neighbourhood of Cooksville and is a 1 min walk to park(s),splash pad & school. Walking distance to Huron Park Community Centre. 2 shopping plazas next door which include major stores, grocery, restaurants, Outside the townhome complex their is a bus stop to subway, Square One, Close to Fairview Go Train & HWY 5/403/QEW. (id:59911)
RE/MAX Professionals Inc.
Lot 69 Enchantment Avenue
Tiny, Ontario
BUILD YOUR DREAM ESCAPE JUST STEPS FROM GEORGIAN BAY! An incredible opportunity awaits to bring your dream home to life on this 100 x 122 ft lot nestled on a quiet cul-de-sac just a short stroll from the sparkling waters of Georgian Bay. Mature trees surround the property, creating a peaceful, private setting with a touch of natural beauty in every season. With shared access to a kid-friendly sandy beach nearby, you'll enjoy the best of waterfront living without leaving your neighbourhood. Essential services, including hydro, gas and fibre optics, are available at the lot line, and a newer survey has already been completed for added peace of mind. Whether you're planning a year-round residence or a seasonal escape, this prime location puts you close to nature trails, golf courses, and four-season outdoor adventure, from skiing and snowmobiling to hiking and ATVing. Plus, shopping, dining and everyday essentials are just minutes away in Midland and Penetanguishene, and with 1.5 hours to the GTA and 2 hours to downtown Toronto, youll enjoy a peaceful setting that still keeps you well connected. Create the home youve been dreaming of in a location that truly delivers. (id:59911)
RE/MAX Hallmark Peggy Hill Group Realty
438 - 7608 Yonge Street
Vaughan, Ontario
** Location! Location! ** Stunning Luxurious 6 Storey Condo Minto Watergarden Condo!! Open Concept Kitchen/Living/Dining, Upgraded Kitchen With Granite Countertops & Glass Backsplash. Wood Flooring Thro-Out. Spacious Balcony, Sliding Glass Door To Master. A Stunning Water Garden & Exceptional Features! Walk To Restaurants, Shops And School. Access To Transit, Buses, Hwy 407 And Hwy 401. All Amenities You Need Nearby! (id:59911)
Century 21 King's Quay Real Estate Inc.
90 Ketchum Crescent
Markham, Ontario
Immaculate Prime Location, Access To All Amenities, Newly Renovated Thru-Out, A Real Beauty For Small Family, A Must See. Include Sch B. Tenant Pays Rent + Utilities. ** This is a linked property.** (id:59911)
RE/MAX Crossroads Realty Inc.
0 Pike Creek Drive
Haldimand, Ontario
Welcome to the sought after Addison model. A stunning Custom Built Keesmaat home in Cayugas High Valley Estates subdivision. Great curb appeal with stone, brick & sided exterior, attached 1.5 car garage, & back covered porch with composite decking. The Beautiful interior offers 1,563 sq ft of living space highlighted by custom Vanderschaaf cabinetry with quartz countertops, living room, dining area, 9 ft ceilings throughout, premium flooring, 2 pc MF bathroom & desired MF laundry. The upper level includes primary 4 pc bathroom, 3 spacious bedrooms featuring primary suite complete with chic ensuite with tile shower, & large walk in closet. The unfinished basement allows the Ideal 2 family home/in law suite opportunity with additional dwelling unit in the basement or to add to overall living space with rec room, roughed in bathroom & fully studded walls. The building process is turnkey with our in house professional designer to walk you through every step along the way. (id:59911)
RE/MAX Escarpment Realty Inc.
114 Second Road E
Hamilton, Ontario
Prime Almost 3-Acre Property Endless Possibilities! Escape the hustle and bustle while staying just minutes from city conveniences! This nearly 3-acre parcel, located just outside Stoney Creek city limits, offers the perfect blend of privacy and accessibility. Whether you dream of building your custom estate, starting a hobby farm, or enjoying a personal retreat, this expansive property provides endless opportunities. An existing charming bungalow adds warmth and character, complete with natural gas services foryear-round comfort. Enjoy the peaceful surroundings while still being close to shopping, dining, schools, and major highways. Seize this rare opportunity to create your own private sanctuary while keeping all the amenities of the city within reach. (id:59911)
Royal LePage Burloak Real Estate Services
212 - 3900 Confederation Parkway
Mississauga, Ontario
Experience A Luxurious Lifestyle In This Ultra-Modern 1+1 Bedroom Condo Located In The Heart Of Downtown Mississauga. Enjoy Convenient Access To Square One Mall, The Living Arts Centre, Celebration Square, Sheridan College, Top-Rated Schools, And Public Transportation Including Major Highways 403, 401, 407, And Qew. This Cozy Condo Boasts High-End Finishes And Modern Appliances Including Stainless Steel Kitchen Appliances And In-Suite Laundry. The Unit Also Features An Additional 236 Sqft Balcony, Offering Plenty Of Natural Light And A Perfect Space To Relax.The Building Is Equipped With A Wide Range Of Amenities Including A Saltwater Pool, Rooftop Skating Rink, Fitness Center, And Outdoor Lounge Areas, Perfect For Entertaining Or Relaxing. During Hot Summer Days, Residents Can Enjoy The Hotel-Style Saltwater Pool, Kids' Splash Pad, And During Winter, The Rooftop Skating Rink. Don't Miss Out On This Opportunity To Experience The Best Of Mississauga Living! Whether You're Looking To Relax, Entertain, Or Stay Active, This Upscale Condo Has Everything You Need To Enjoy A Comfortable And Vibrant Lifestyle. (id:59911)
Homelife/miracle Realty Ltd
110 Fergus Avenue Unit# 420
Kitchener, Ontario
Discover urban serenity in this stunning one-bedroom, one-bathroom condo nestled in the prestigious Hush Condos. Boasting a coveted open-concept layout, this condo offers seamless flow from the living room to the upgraded, modern kitchen adorned with stainless steel appliances and ample cupboard space. The bedroom features a spacious walk-in closet and convenient access to the elegantly appointed bathroom. Enjoy serene mornings or sunset evenings on your private balcony accessible from both the living room and bedroom. One of the highlights of this condo unit is the rare inclusion of two side-by-side underground parking spots, ensuring both convenience and security as well as an extra large locker. Residents also benefit from an array of exceptional amenities, including an outdoor BBQ area in the courtyard, perfect for entertaining guests, and a stylish event space available for private functions. Ample visitor parking further enhances the convenience and welcoming atmosphere of Hush Condos. Located in a highly sought-after neighborhood, this condo presents an unparalleled opportunity to experience sophisticated urban living with comfort, style, and convenience. (id:59911)
Exp Realty
Lph01 - 1910 Lake Shore Boulevard W
Toronto, Ontario
Impeccably maintained*one bedroom, one bathroom lower penthouse suite is in pristine condition with stunning southwest view of lake from your living room and balcony*Floor to ceiling windows flood the natural light creating an amazing ambiance*Private balcony with custom fit balcony tiles*Upgraded finishes*9 foot ceilings*Granite counter in the kitchen*Under cabinet lighting in the kitchen*Solid oak floors throughout*Marble tiles in bathroom*Kohler sink*Toto toilet*Swipe card access*Freshly painted*Custom blinds*New washer/dryer (2024)*Prime parking space with private locker right beside parking spot on the 3rd floor*Building will be renovating hallways this year including wallpaper, lighting, carpet, entrance door and elevator landing*Most sought after waterfront Neighbourhood and beach, across the boulevard from Martin Goodman Trail*Easy access to the Gardiner*Steps from public transit, great dining nearby, shopping, short walk to High Park , Sunnyside olympic size pool, minutes away from airports, financial district, just to name a few. Parking and Locker included in the maintenance fee. **EXTRAS** 24 hour Concierge, Gym, Yoga Room, Rooftop Deck/Garden with BBQ, Visitor Prkg/S.S. fridge/stove/dishwasher and microwave. Brand new LG top of the line Washtower (2024), Custom blinds, lighting, alarm system and balcony tiles. (id:59911)
RE/MAX Condos Plus Corporation
2024 - 2851 Highway 7
Vaughan, Ontario
***Assignment Sale *** Luxurious Ultra-Modern Suite in the Heart of VaughanDiscover sophisticated living in this stylish 1-bedroom, 1-bathroom suite, spanning 518 sq.ft. at Vincent Condos by Rosehaven. This brand-new suite features elegant finishes and high-end appliances, creating the perfect space for modern living. The gourmet kitchen and upscale design throughout the unit are sure to impress.Key Features:Prime Location: Steps to the TTC Line 1 Subway Extension and Vaughan Metropolitan Centre (VMC), Smart Centre Place, and the Bus Terminal.Convenience: Strategically located near Highways 400 & 407 for easy access to all major routes.Education & Entertainment: York University is just two subway stops away or a quick 10-minute drive. Enjoy nearby parks, restaurants, shops, and entertainment options. Family-Friendly: Surrounded by great schools and public transportation, making it perfect for families and young professionals. Don't miss the opportunity to own this luxurious suite in a highly desirable and rapidly growing area! (id:59911)
Right At Home Realty
10 Yorkton Boulevard
Markham, Ontario
Welcome to 10 Yorkton Blvd, a beautiful cottage aesthetic right in the heart of Markham. Ponds And Streams! One Of A Kind Property sitting on almost half an acre ravine property in upscale Yorkton neighborhood home to the top rated schools in Ontario. Just a short walk to Unionville Main St. and Toogood Pond. Next Door to a Montessori school and The Village Grocer! Close to the highway 404 and407, Markville shopping mall and many local restaurants. This property sits on an oversized wooded ravine lot with an large drive way capable of holding up to 10 vehicles. Basement is fully finished with a separate entrance perfect for an in law suite. Extras:2nd Floor Attic Room(Loft)Could Be Converted To A Large Bedroom Or Office. Property Has Residential Zoning And All Services Are In(Water, Sewers, Gas, Hydro, Cable And Phone) . Jacuzzi in Back yard overlooking your wooded lot. (id:59911)
Century 21 Leading Edge Realty Inc.
402a - 10 Rouge Valley Drive
Markham, Ontario
Downtown Markham Location! "York Condo" W/High Ceiling. Laminated Floor Throughout. Great Layout Facing South, Close To 407, Viva Transit, Go Train, City Centre, Schools, Shops, Supermarket, Restaurant & Theatres. One Parking & One Locker Included. Tenant Pays Hydro. Tenant To Carry Standard Tenant Insurance. One Year Lease. No Pets. No Smoking/Vaping. Key Deposit $300 (One Set). Visitor Parking Available. (id:59911)
Homelife Landmark Realty Inc.




