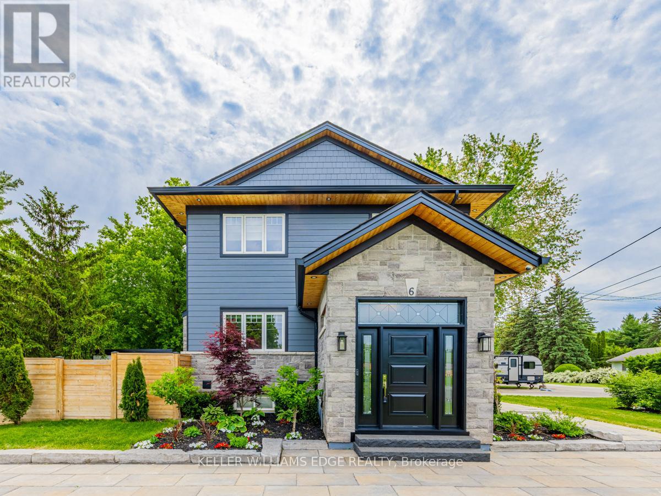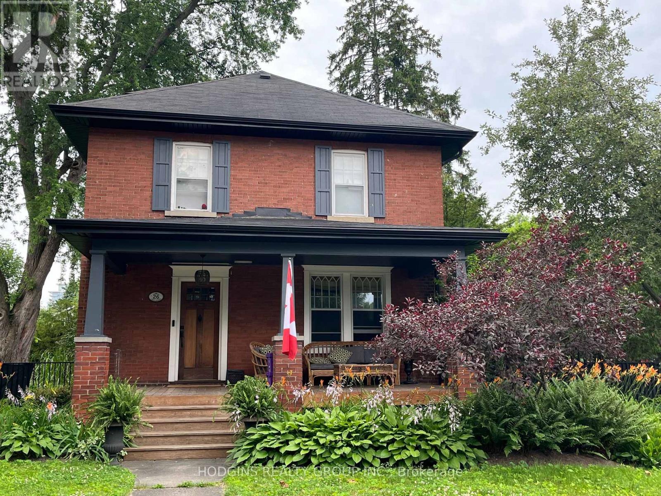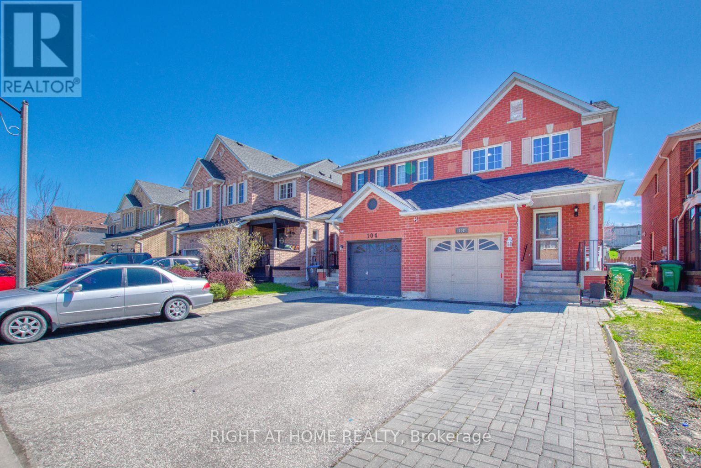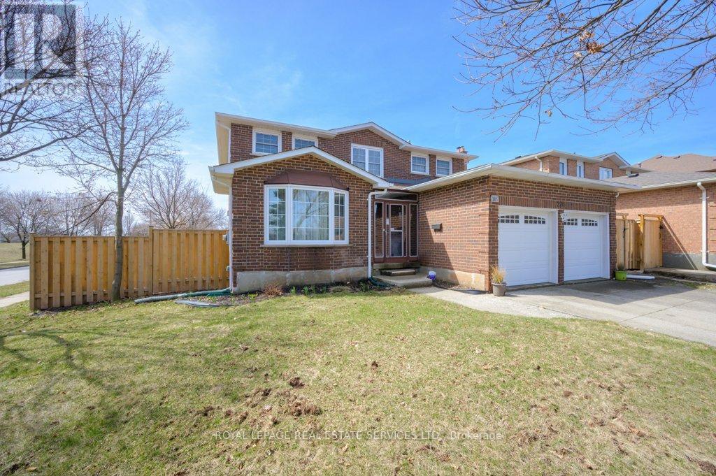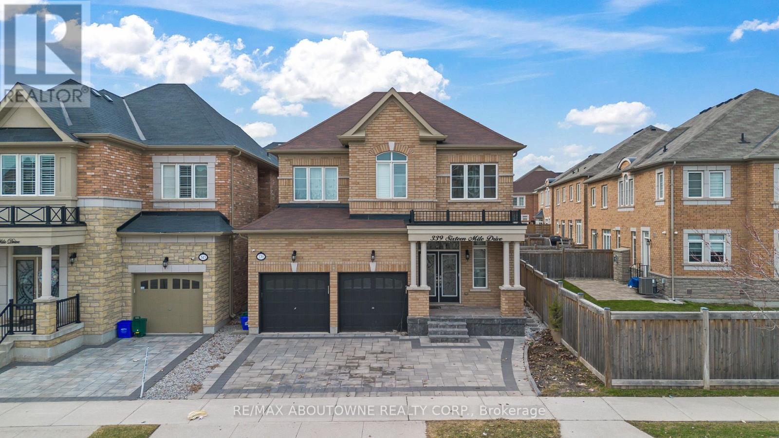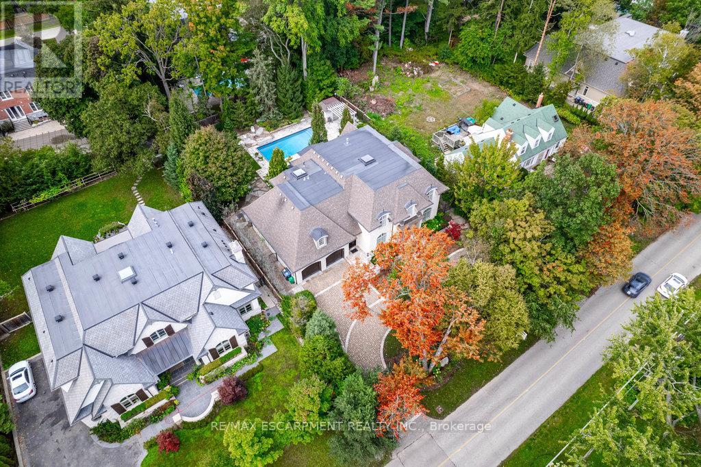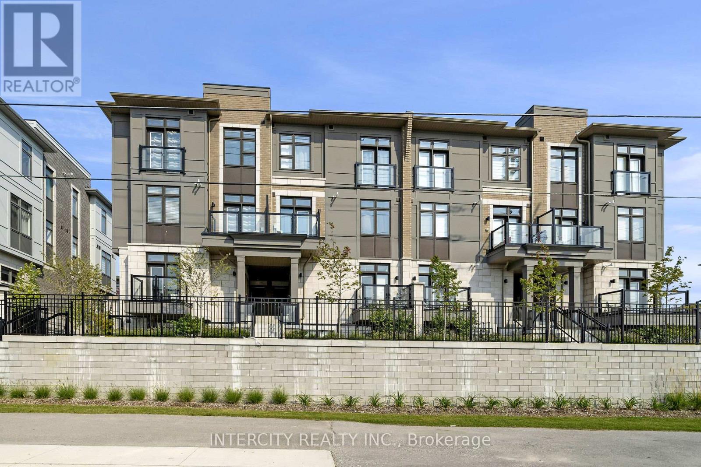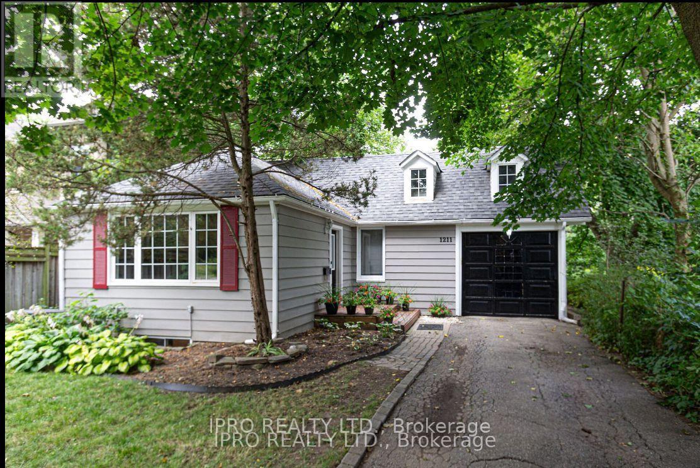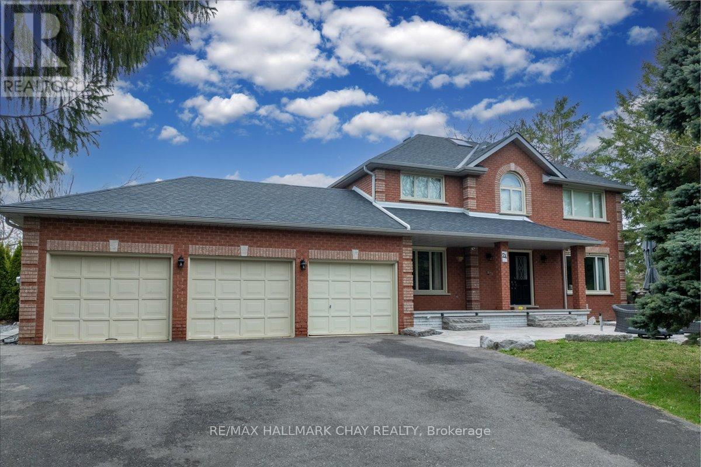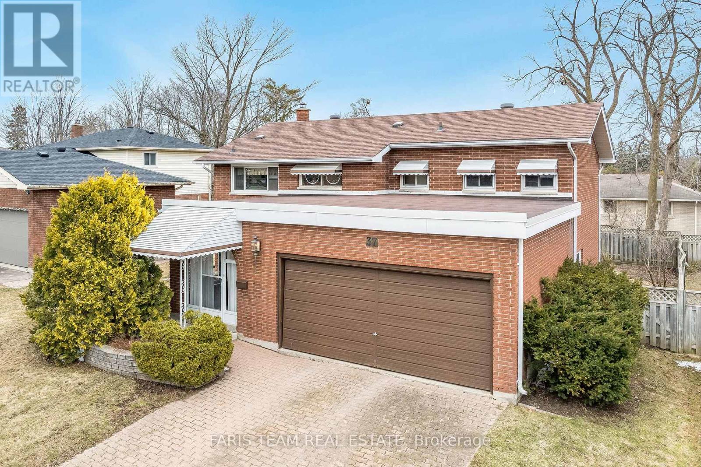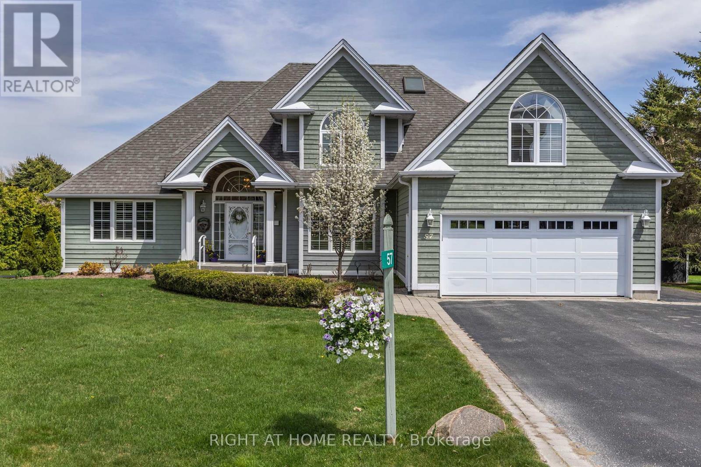6 Credit Street
Halton Hills, Ontario
Discover this stunning custom-built 2-story home (2019) offering 2,680 sq. ft. of beautifullydesigned living space in the highly sought-after Hamlet of Glen Williams, Georgetown.Featuring an open-concept layout, the main floor boasts 9 ft ceilings, hardwood flooring, a gasfireplace, pot lights, and a powder room with superior upgrades. The custom kitchen isequipped with porcelain countertops, a large island, built-ins, and stainless steel appliances,making it both functional and stylish. A walkout leads to a finished deck and stoned patio,perfect for outdoor entertaining. The second floor features four spacious bedrooms, each withbuilt-in organizers and blackout blinds, along with a convenient second-floor laundry room, aluxurious 5-piece ensuite in the primary suite, and an additional 3-piece bath. Nestled in aprime location, this home offers both elegance and modern convenience. Don't miss thisincredible opportunity. (id:59911)
Keller Williams Edge Realty
26 Brant Avenue
Mississauga, Ontario
Port Credit extra wide premium 70x125ft corner lot allows for additional 2stry carriage home + enjoy charming 4bdrm updated Victorian style original home. Existing 3rd stry attic loft with existing gable window offers amazing potential future opportunity for new luxury primary bdrm+ensuite, family lounge or additional work from home escape. Amazing lifestyle home walking distance from everything vibrant Port Credit has to offer including GO Station, LRT , Mentor College, Lake front trail, shopping & dining! Total Redevelopment opportunity equally attractive! Build multiple units utilizing premium lot for maximum investor/end user yield & return! Proven existing high end new builds in immediate area provide clear precedents & confirm this destination pocket of Port Credit as one of the most desirable areas to build & buy in GTA!Step back in time to a simpler more enjoyable way of life, relaxing on the front porch & enjoying the spacious yard or make your own exciting creative vision a beautiful reality! **EXTRAS** Custom kitchen and marble counters by Pearl Kitchens , All new appliances - LG oven , GE Fridge , LG MW , Kenmore DW , LG W/D , New Back deck 25x16 in 2024 (id:59911)
Hodgins Realty Group Inc.
102 Grapevine Road
Caledon, Ontario
This Well Maintained Home Is Located On A Quiet Cul De Sac, in a Desirable Neighbourhood. This Eat in Kitchen Features Pot Lights, an Island with Breakfast Bar and Patio Doors that Lead to A Beautiful Deck and Garden and no Neighbours at Rear. The Finished Basement with the Bedroom gives Plenty of Extra Space to Enjoy. Ideal Location Close to School, Shopping and Parks. To Garage from Foyer. Appliances, Fridge, Stove, Microwave, Dishwasher, Washer, Dryer. Extra High Garage Ceiling. (id:59911)
Right At Home Realty
2015 Madden Boulevard
Oakville, Ontario
Don't wait! A true family home with space for everyone! This super 4+1 Bedroom brick home with double garage in the sought-after neighbourhood of River Oaks with its excellent schools, offers plenty of space and comfort for your growing family. The Entrance Hall with open circular staircase through to the Lower Level features attractive 12" porcelain tiles that continue on through the Kitchen and Laundry Room, adding a touch of sophistication, while the spacious Living and Dining Rooms are perfect for families and entertainers alike. Definitely the heart of the home, the renovated Downsview Kitchen features plenty of cabinetry with 3 display cabinets, backsplash and granite counters. Both the Breakfast Area and Family Room with brick fireplace feature patio doors opening to the fully fenced private garden, creating a seamless indoor-outdoor flow. Hardwood flooring enhances the elegance of the Living and Dining Rooms and the Family Room. Main floor Laundry Room with door to side garden. Four generous Bedrooms upstairs, the Primary Bedroom enjoys an Ensuite Bathroom. Laminate flooring upstairs. The fully finished basement with convenient tile flooring is a true retreat, featuring a huge Rec Room with a gas fireplace, fifth Bedroom, Home Office, 3-Piece Bathroom - ideal for guests or extended family. Cold Storage Room. Downsview Kitchen '10, porcelain tiles '10, roof & insulation (vermin-proof) '20, furnace, heat pump '23, front bay window '23, 1st & 2nd floor windows & patio doors replaced '05-'06, fence '22, alarm '23 (on contract). (id:59911)
Royal LePage Real Estate Services Ltd.
339 Sixteen Mile Drive
Oakville, Ontario
Stunning 4+1 Bedroom, 4.5 Bathroom Detached Residence on a Large Pie-Shaped Lot. This house offers total living space 3524 Square footage. Step inside this meticulously designed home featuring a double-car garage, 9-ft smooth ceilings on both levels, and refined finishes throughout. The open-plan family room is anchored by a gas fireplace, while the chef-inspired kitchen comes with a built-in gas stove, high-end stainless steel appliances, and an expansive quartz island perfect for gatherings. Rich hardwood flooring flows seamlessly through both the main and upper floors, complemented by an impressive oak staircase. Each of the four spacious bedrooms has its own private bathroom, including a lavish primary suite with a 5-piece ensuite that includes a soaking tub and glass shower. A practical second-floor laundry room adds to the home's thoughtful layout with no carpeting in sight! The fully finished basement offers exceptional versatility with laminate flooring, a bedroom, a family room, and a full kitchen ideal for a nanny or in-law suite with its private entrance, Potential for rental income opportunity. The backyard features elegant interlocking stone and natural stone steps, plus a gas line for convenient BBQs. Conveniently located near shopping, top-rated high schools & elementary schools, recreational facilities, dining options, and a newly developed park, this home combines comfort, convenience, and sophistication. Additional features include a central humidifier, smart thermostat, 200-amp electrical service and an electrical vehicle charging outlet in the garage with 60 AMP service. (id:59911)
RE/MAX Aboutowne Realty Corp.
79 Pinewood Trail
Mississauga, Ontario
Welcome to this exceptional custom-built home, designed by renowned architect David Small, located in the prestigious Mineola neighborhood. This remarkable 2-storey residence at 79 Pinewood Trail boasts 4+1 bedrooms and 7 luxurious bathrooms, making it an ideal space for both family living and sophisticated entertaining. The interiors, crafted by Parkyn Design, feature unparalleled finishes, including bespoke Hudson Valley and Troy custom chandeliers that elevate the overall atmosphere. Heated flooring ensures year-round comfort, while a striking skylight illuminates the staircase, creating a stunning visual journey from the basement to the top level. A second furnace room ensures efficient heating for the upper level. The home showcases an impressive 10-foot ceiling height and 8-foot solid wood doors on the main level, while the second level features 9-foot ceilings and 7.5-foot solid wood doors. A charming Juliet balcony overlooks the expansive family room, offering a peaceful retreat to unwind. Living in Mineola means enjoying a vibrant community with top-tier amenities. Residents have access to excellent schools, lush parks, and convenient shopping options. With easy access to the QEW and GO Transit, commuting to downtown Toronto is effortless. The nearby waterfront offers scenic trails and recreational opportunities, making it an ideal location for families and outdoor enthusiasts. This home is more than just a residence; it's an invitation to embrace a lifestyle of luxury and convenience. Don't miss the opportunity to own this architectural masterpiece. (id:59911)
RE/MAX Escarpment Realty Inc.
205 - 30 Halliford Place
Brampton, Ontario
This Is An Assignment Sale!!! A Beautiful 2 Bedroom / 1 Bathroom Bungalow Style Condo/ Urban Town With 1 Indoor Parking Spot And 1 Surface parking. Located In The Most Desirable Brampton Neighborhood. Built By The Award Winning Caliber Homes. Granite Kitchen Countertop With Breakfast Bar and Kitchen Ceramic Backsplash. Conveniently Located Main Floor Laundry Room With Stackable Washer and Dryer. Close To Highway 427, 407, Bramalea City Centre and Hospital **EXTRAS** Unique Bungalow Style Condo With Two Parking Spots (1 Indoor and 1 Surface) (id:59911)
Intercity Realty Inc.
65 Long Branch Avenue
Toronto, Ontario
Prime Development Potential! And Living by the Lake! Don't miss this extraordinary opportunity to invest in a premium property just steps from the lake and less than 1 km from Long Branch GO Station. This spacious 50 ft. x 100 ft. lot with potential for future land assembly opens the door to major development possibilities. Zoned RM, it supports a wide range of projects including townhomes, semis, duplexes, multi-unit residences, or even a boutique apartment building. The property also features a finished basement with a separate entrance, offering the potential for immediate rental income or in-law suite use. Located in a highly sought-after and rapidly evolving neighborhood, this opportunity offers unmatched flexibility and return potential. Whether you're looking to live, build, renovate, or develop at scale, this is a golden opportunity in a high-demand area with excellent transit access and nearby amenities. Extras: Fridge, Stove, Dishwasher, Microwave, Hood Fan, Washer & Dryer included. (id:59911)
Royal LePage Your Community Realty
1211 Lorne Park Road
Mississauga, Ontario
Experience the charm and comfort of cottage living in this beautiful bungalow, nestled in the prestigious Lorne Park neighbourhood, ideally situated between Port Credit and Clarkson. This exceptional ravine property offers a private and spacious backyard surrounded by mature trees and multi-million-dollar homes. The home features a cozy living room, 2+1 bedrooms, two bathrooms, and a finished basement with a large recreation room and additional bedroom. The functional kitchen provides serene views of the peaceful ravine, adding to its unique appeal. Don't miss this incredible opportunity to own a prime lot in one of the most sought-after locations! **EXTRAS** Located Near Top-Rated Schools, Parks, Golf Courses, And Amenities. Steps Away From Villages, Parks, a Marina, and The Lake. Easy Access to the Go Train, Qew. (id:59911)
Ipro Realty Ltd.
24 Martine Crescent
Oro-Medonte, Ontario
Nestled in the heart of Shanty Bay, this nearly 1-acre property sits on one of the area's most exclusive streets, just 23 custom homes, with listings rare every 23 years. Enjoy privacy with no front or rear neighbours, mature trees, and direct access to the Oro Walking Trail. This 4-bedroom, 3,500+ sq. ft. home offers an open-concept main floor with granite counters, slate & ash hardwood, stainless appliances, gas fireplace, main-floor laundry, and a dog wash station. The finished basement includes an in-law suite with a separate entrance via the garage walk-up. Upstairs features new carpet and a renovated primary suite. A three-car garage with mezzanine, interlock patios, and new shingles (2020) adds to the appeal. Located minutes to Barrie and top-rated schools, Shanty Bay living at its finest. (id:59911)
RE/MAX Hallmark Chay Realty
37 Varden Avenue
Barrie, Ontario
Top 5 Reasons You Will Love This Home: 1) Welcome to the charming East end of Barrie, where convenience meets comfort, just a short stroll to Barrie's picturesque waterfront and the beloved Johnsons Beach 2) Beautifully maintained home ideal for a variety of living arrangements, including multi-generational families or an in-law suite, while the spacious layout includes a convenient walkout to the backyard from the family room and a separate sunroom located at the front of the home as you come in the front door, where you can enjoy outdoor living to the fullest, set on a wide property, boasting a double car garage 3) Lovely eat-in kitchen providing a cozy space for family meals, while the open living and dining areas offer views of the backyard through a large bay window, with two generously sized bedrooms upstairs and two additional bedrooms downstairs, along with two full bathrooms, delivering plenty of space and comfort for the whole family 4) Laundry hookups conveniently located on both levels, you'll enjoy the ease and practicality of doing laundry no matter where you are in the home, while the lower level features a full kitchen and a spacious family room with a charming wood-burning fireplace (as-is), excellent for cozy gatherings or a potential private suite 5) Thoughtfully curated open-concept design of the living and dining areas perfect for entertaining, and the high ceilings in the entryway create an impressive first impression as you step inside, creating an inviting and versatile flow of the space, making this home perfect for both quiet family time and lively social occasions. 1,110 above grade sq.ft. plus a finished lower level. Visit our website for more detailed information. (id:59911)
Faris Team Real Estate
57 Highland Drive
Oro-Medonte, Ontario
Welcome to this beautifully appointed family home set in a prestigious, sought-after executive neighbourhood in beautiful Horseshoe Valley. Boasting 3,600 sq ft of professionally finished living space, this stunning residence features four generous bedrooms above grade, plus a versatile bonus room ideal for a home office. The thoughtfully designed main floor includes a luxurious primary suite with a beautifully updated ensuite (2021) and direct access to a private deck for a future hot tub- wiring already available! The home offers exceptional curb appeal with elegant exterior finishes and meticulously landscaped perennial gardens. Inside, the open-concept kitchen and living area are anchored by a striking three-sided fireplace and opens onto a stunning new deck (Spring 2025), with awning- perfect for indoor-outdoor living. Upstairs, two well-appointed bedrooms share a spotless, modern bathroom, while a separate living area above the garage accessed by its own staircase provides ideal space for 4th bedroom, guests or a quiet home office. A formal dining room rounds out the main floor, offering the perfect setting for entertaining or hosting memorable family meals.The finished lower level offers even more space to relax and entertain, featuring a large recreation room and a dedicated games room thats ideal for billiards. A basement bathroom and a fifth bedroom or office provide yet another perfect opportunity for hosting guests or creating a private workspace.Live, work, and play in the heart of picturesque Horseshoe Valley. This exceptional home truly has it all. (id:59911)
Right At Home Realty
