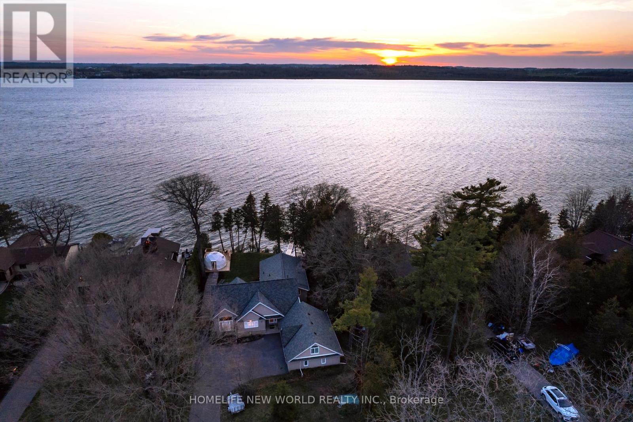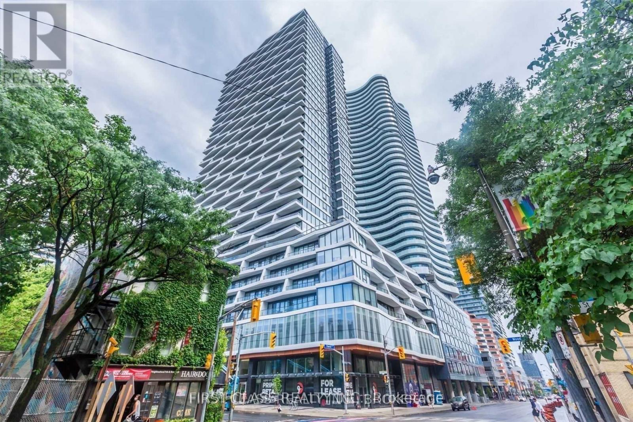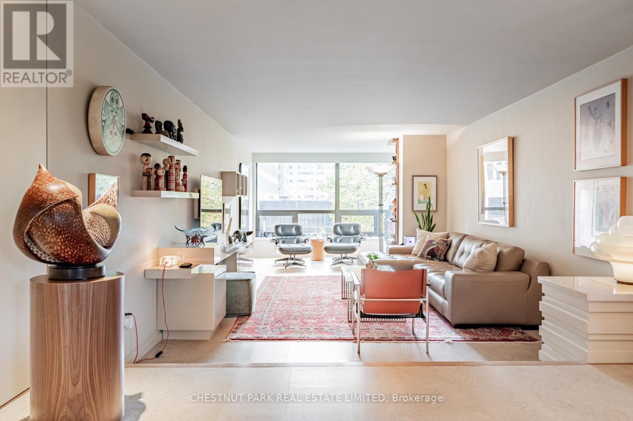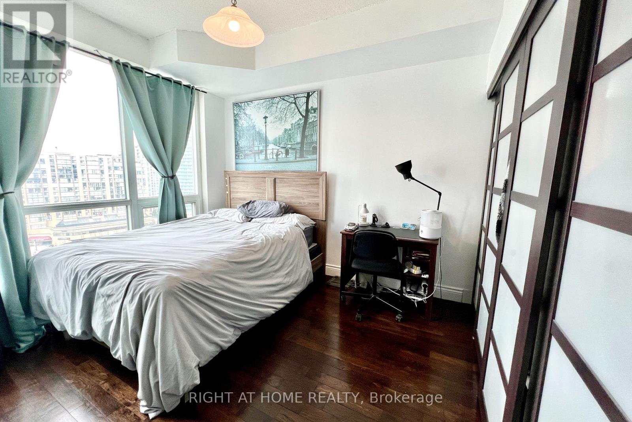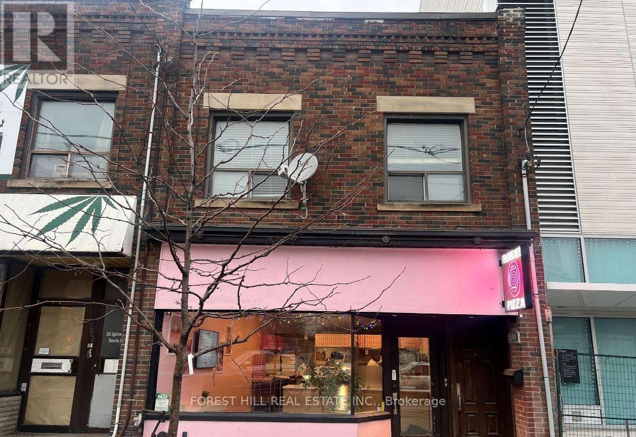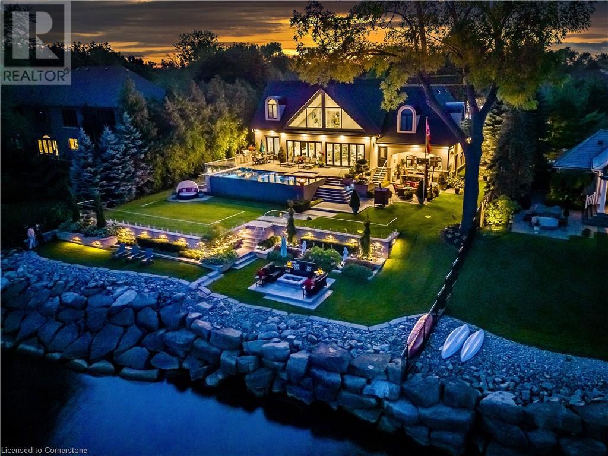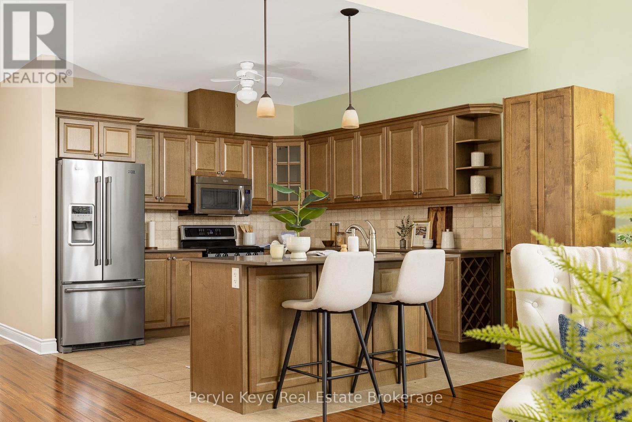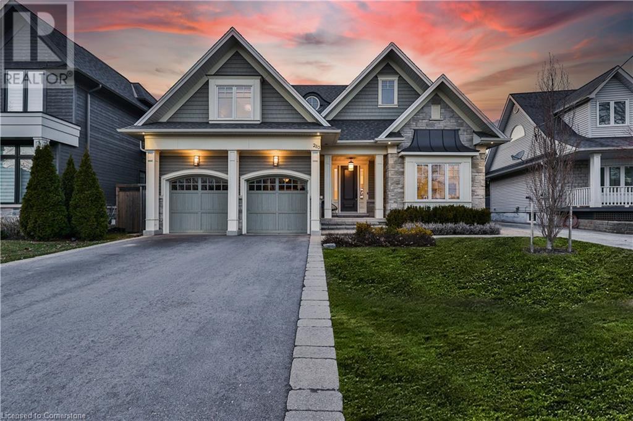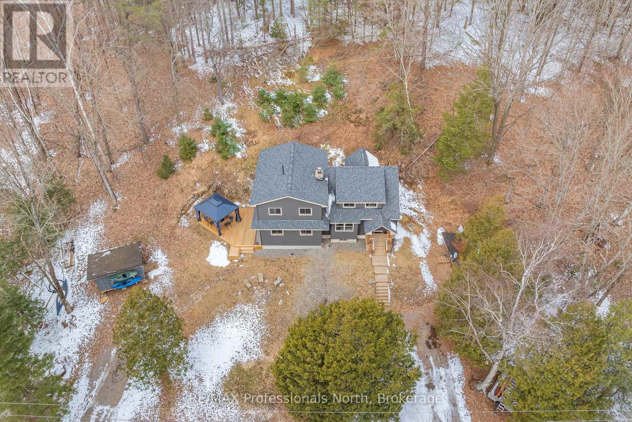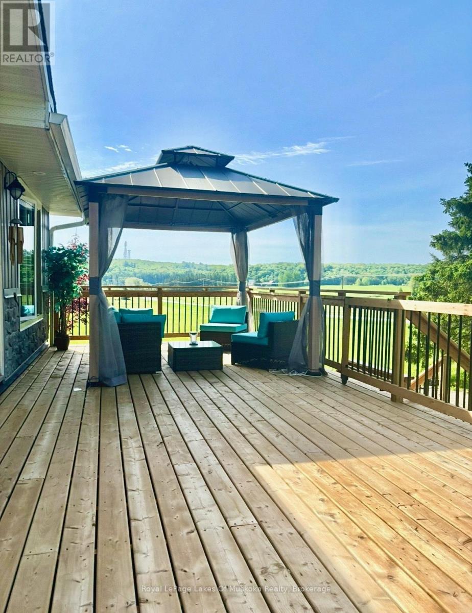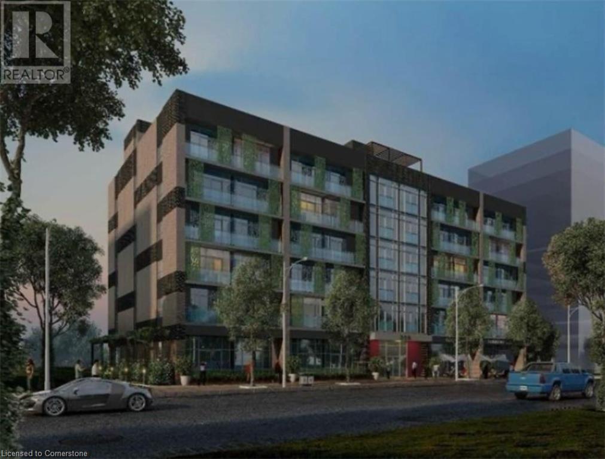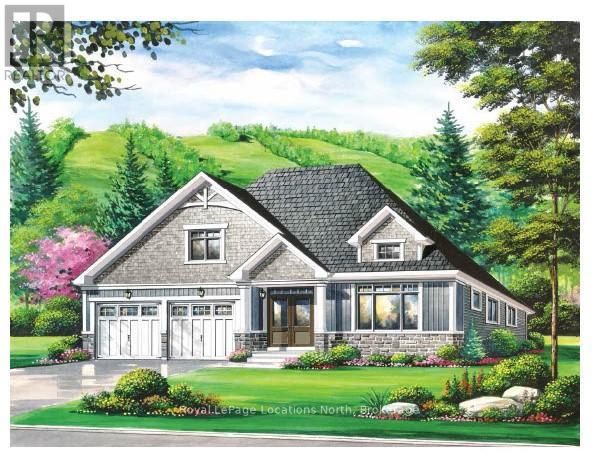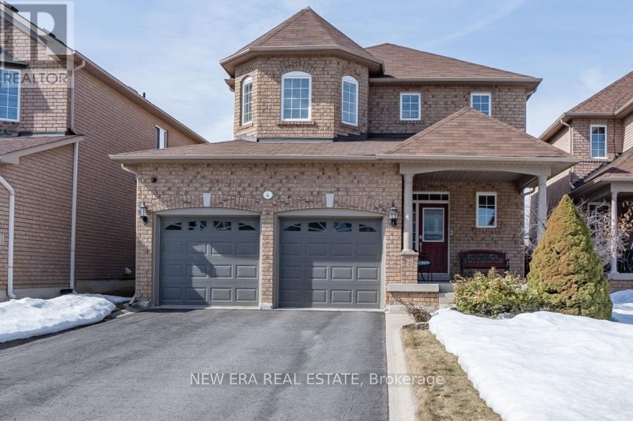272&276 King Edward Avenue
Toronto, Ontario
One of a kind, 3 unit home w/ oversized insulated & tricked out garage w/ gorgeous rooftop terrace in East York. Situated on a desirable corner lot. Comprehensive sound proofing initiatives throughout the units. Live in the owners suite & rent out the other 2. 4 car parking & all units city approved. Enjoy the highest level of quality workmanship. Remarkable blend of modern design & luxurious features. High-end faux wood tile ceramic extremely durable flooring throughout all 3 units. Owners suite has vaulted ceilings, open concept kitchen w/ sleek white lacquer cabinets, undermounted lighting & beautiful backsplash, oversized island w/ b/i micro & ample storage. Custom single stringer staircase leads to gorgeous terrace w/ b/i hot tub, gas line for BBQ & gas line for firepit, large storage cabinets & irrigated turf area for pets. 4 piece ensuite w/ double sinks & 2 person glass shower enclosure. LED lighting system throughout & b/i HEOS wired sound system. The oversized garage is a dream space w/ heated floors. This space can be enjoyed year-round. 3pc bath & wet bar w/ potential for a 4th unit or a luxurious man-cave/workshop. The 276 King Edward units offer a separate entrance with two fantastic 2 bdrm suites w/ beautifully updated interiors. High vaulted ceilings on upper unit. Upper unit has 4 pc bath, lower unit has 3pc bath. Both kitchens come equipped w/ stainless steel appliances. Previously rented for a combined income of $5,000 per month (plus hydro), both suites are currently vacant, offering endless possibilities for new owners. Each suite has its own washer & dryer. These suites are ideal for rental income or multi generational accommodations. This home offers the best of both worlds: luxurious living & excellent rental income potential. Whether you're looking for a spacious home w/ modern amenities or an investment property w/ income-generating opportunities, this property has it all! (id:59911)
RE/MAX Hallmark Realty Ltd.
253 Stephenson Point Road
Scugog, Ontario
Enjoy the Luxury Cottage Lifestyle at the Prestigious "Stephenson Point Road". Fabulous Waterfront Property Nestled Along One of the Most Desired Waterfront Areas On Lake Scugog. Located Only 10 Mins to Port Perry & 20 Mins To 407! The Premium 80 Ft of Shoreline Allows for Great Swimming, Fishing, Snowmobiling, Skating, Boating with Access to The Trent Severn Waterways. This Stunning Custom Designed Home Features Open Concept Design With 11' Ceilings. A Chef's Style Kitchen W/Granite Counters, Large Centre Island & An Abundance of Cabinets. Gleaming Hardwood Floors Throughout the Main Level, Primary Suite Featuring a Stone Fireplace, Hotel Style Ensuite with Heated Floors & Walkout to Your Own Private Balcony Overlooking the Water. Finished Walk-Out Basement with 3 bedrooms 3 bathrooms and Recreation/Game/Playing/Media/Laundry/Bar, and Separate Entrance. Triple Car Garage with Long Driveway Parks 8 Cars. It Provides the Perfect Backdrop for Everyday Living and Breathtaking Lake Views. Over 250K Upgrades done since 2023. (id:59911)
Homelife New World Realty Inc.
818 - 1029 King Street W
Toronto, Ontario
Live And Work In This Bright King West 2-Storey Loft. Parking And Locker Included! The Boutique Electra Lofts. Exposed Concrete Ceilings? Yes Please! 2-Storey? Yup! Smothered In Sunlight With An Open Layout, Soaring 19 Living/Dining Ceiling And A Modern Convenient Living Space With Over 800sf. Walk-Out to The Large Balcony From the Living Room Where You Can Dine Or Chill. Enjoy Cooking In The Modern Kitchen With Terrific Storage And Counter Space. Eat, Visit Or Work At The Kitchen Breakfast Bar. Main Floor 3pc Washroom With A Walk-In Shower. Front Foyer Closet With Storage Access. Enjoy A Peaceful Sleep In The 2nd Floor Primary Bedroom With A Walk-In Closet. Check Out the 2nd Floor 4pc Washroom With A Separate Laundry Room. Who Doesn't Love A Good Soak In A Bathtub! A Terrific Office/Den/Nursery Space Adjacent To The Bedroom. No Grass To Cut. No Snow To Shovel. Just Move-In And Show Off This King West Baby! Oh...And Attention Investors. This Building And Location Is A Must-Have **Just Professionally Painted**. **Just Professionally Cleaned**. **New Designer LED Fixtures**. Walk Outside And Enjoy All That King West Has To Offer. TTC Out Front. Everything Nearby Neighbourhood: Parks, Groceries, Restaurants, Liberty Village, Entertainment District, The Harbourfront, Bike Paths, Access To Highways (id:59911)
RE/MAX Hallmark Realty Ltd.
2310 - 85 Wood Street
Toronto, Ontario
Luxury Axis Condo Built By Centrecourt!!! 1+Den Unit (Den Can Be Used As A 2nd Bedroom) Located At Church/Carlton. Floor To Ceiling Windows, Laminated Floor, Open Kitchen With Granite Countertop, Integrated European Appliances, 24 Hrs Concierge, Steps To Subway, TTC, Loblaws, Shops & Restaurants. Walking Distance To U Of T & Ryerson. (id:59911)
First Class Realty Inc.
2407 - 1 Yorkville Avenue
Toronto, Ontario
Fantastic Location. 1 Yorkville. Excellent Layout. 1+1 with 1 Full Bath. Den Large Enough to be Used as Bedroom, Den Has Closet. Floor-to-Ceiling Windows. Bright & Spacious. 9' Ceilings. Approx. 550 sq.ft. Resort Style Triple A Amenities: 24 hr Concierge & Security, Gym, Outdoor Pool, Cold/Hot Plunge, Spa Lounge, Steam & Sauna, Private Cabanas, Aqua Massage, Outdoor Theatre.Party Rms. (id:59911)
Royal LePage Your Community Realty
306 - 62 Wellesley Street W
Toronto, Ontario
Bespoke glamour with light filled south, west & north exposures that just dazzle in this bright & versatile, almost 2,000 sf, 2 BR + den/home office or 3 BR. Three open concept sitting rooms & the rare windows on 3 sides are filled with natural light by day, or sparkling drama at night. Sophistication, convenience & smart practicality highlight this impeccable, stunning renovation of 1,979 providing a growing family or chic urbanites an unparalleled blend of comfort & refinement. Curated to perfection, it features tall ceilings, halogens, big walls for art, lg windows for airy views & designer laminates highlighting the calm beauty, sparkling durability & impressively appointed finishes, making this a rare opportunity & exceptional showcase. The living/great rm & south-facing open concept sitting rm, adjoining the separate formal DR, are ideal for cocooning or large-scale entertaining. The gourmet kitchen, with its under-cabinet lighting, full size appliances, stone countertops & dedicated pantry, is splendid for culinary enthusiasts who will love the open waterfall bar to the DR ensuring that the cook is an integral part of all activity. The primary BR, a haven of tranquility, boasts a WICC, spa-like bath & w/o sitting rm. The second or guest BR has spectacular proportions embracing the wrap- around windows of its open sitting rm, with easy access to the stylish 4-pc bath. The 3rd BR doubles as a trophy home office with super B/ins, 2 desks & adjoining tree-framed, open-concept sitting rm. This is an unparalleled vibrant location, steps to Queens Pk, Mink Mile with its international boutiques & top restaurants, U of T, Metropolitan (Ryerson) University, UHN Hospitals (4), lush parks, world-class museums & galleries, indoor food emporiums & 2 subways either north/south or east/west. Downtown (Eatons Centre) & the financial district are walkable. Simply the very best in quality and convenience, this offers an unmatched life-style in which to have your dream home! (id:59911)
Chestnut Park Real Estate Limited
4603 - 7 Grenville Street
Toronto, Ontario
Luxury Yc Condo. Aaa Location. Corner 2 Bedrooms 2 Washrooms With 329 Sf Balcony, 66 Floor Year-Round Boundless Swimming Pool, Build-In High-End Appliances, Sky Lounge, Fitness Facility. Located Steps To Ttc Subway And Shops.100 Walk Score. Steps To Subway And The Financial District, Restaurants, University Of Toronto, Hospitals, Eaton Centre, And More. Amazing Amenities, 24Hr Concierge. (id:59911)
Jdl Realty Inc.
Ph1201 - 181 Davenport Road
Toronto, Ontario
Welcome home to the penthouse of all penthouses! Never before offered to market, this truly one-of-a-kind 3+1 bedroom, 7 bathroom suite is situated in Torontos prestigious Yorkville neighbourhood and offers 7,094sqft of sophisticated luxury living. With a plethora of outdoor space including balconies off every room, and over 3,500sqft of rooftop terrace living with built in kitchen, 2pc ensuite, dining area, bar, and living area with outdoor TV and gas fire pit. Step inside to an expansive open-concept living space that seamlessly integrates a modern kitchen, living, and family room that is perfect for entertaining, with stunning southern views of Yorkville. The gourmet chef's kitchen features a large center island, ideal for your morning breakfast and coffee or casual meals. Adjacent is a formal dining room, comfortably seating 16, ideal for hosting in style. Oversize primary suite with his & hers separate ensuites and walk-in closets. 2nd & 3rd Bedrooms with spacious ensuites and walk-in closets. This penthouse has been designed with careful thought and attention to detail and has been Custom designed from a bare shell with the absolute highest level of finishes and it is being sold turn-key with all furniture and housewares. Located in an exclusive building offering fabulous amenities and conveniences, including valet parking & 24hr concierge. This residence boasts breathtaking 360-degree views of Yorkville, Rosedale and downtown Toronto. The layout offers a generous open-concept space in the right places, with thoughtful separation of key rooms for ultimate privacy and convenience. Enjoy the benefit of direct elevator access to the unit, plus an ensuite private residential elevator to take you down to your fabulous separate office floor below. Just steps to Yorkville's exclusive shops and dining, this space satisfies all your wants and needs, offering an unparalleled lifestyle in one of Toronto's most coveted locations. (id:59911)
Harvey Kalles Real Estate Ltd.
1315 - 60 Byng Avenue
Toronto, Ontario
Great Location!!! The Prestigious "Monet" Located In The Heart Of North York. Bright Sun-Filled Unit Features Breathtaking Views, 9' Ceilings,Floor-To-Ceiling Windows,Custom Built Closet,Brand New S/S Fridge & Stove. Den can be used as 2nd room with Slide Door. The Monet Offers Incredible Amenities Including 2 Level Rec Complex W/Indoor Pool,Sauna,Hot Tub,Party Rm,Kids Rm,24 Hr Gym,24 Hr Security & More.Steps To Shopping,Groceries & Subway. Utilities (Gas, Hydro, Water) all included with Maintenance. (id:59911)
Right At Home Realty
1008 - 3300 Don Mills Road
Toronto, Ontario
**All utilities included** Newly renovated, south-facing 3-bedroom unit with TWO side-by-side parking spots, located in the well maintained High Point Condos built by Tridel. This bright and spacious unit offers stunning, UNOBSTRUCTED views of the city, freshly painted walls, and brand new vinyl flooring throughout. The bathrooms have been recently renovated and feature full glass showers and quartz countertops. The spacious kitchen is equipped with stainless steel appliances. The primary bedroom includes a large walk-in closet and a 2pc ensuite. The laundry room is conveniently located inside the unit. Enjoy outstanding recreational facilities including an outdoor pool, tennis court, gym, party room, and planned activities. Plenty of surface guest parking available. Conveniently close to Seneca College, Fairview Mall, restaurants, supermarkets, and TTC. Easy access to HWY 401/404. (id:59911)
Forest Hill Real Estate Inc.
1 - 280 Eglinton Avenue W
Toronto, Ontario
Bright 2 bdr apartment above store @ prime location! Next door to an entrance to the new Avenue Station Crosstown LRT. Hardwood floors, ensuite laundry. Rent includes utilities + 1 car parking (Off Rear Lane)!!! Walk to Yonge & Eglinton, shops, restaurants, excellent schools (Allenby, Glenview, North Toronto/Northern) (id:59911)
Forest Hill Real Estate Inc.
Lower Penthouse 03 - 200 Sudbury Street
Toronto, Ontario
Newly completed and never lived in, and one of just 4 suites on the Lower Penthouse level, privileging expansive views atop West Queen West. A tremendous floor plan of 1650+ SF with 10' ceilings offering an outstanding space for entertaining featuring an open-plan kitchen by Scavolini paired with a proper dining area that can comfortably seat 8. The sprawling living room offers tremendous southwest light from full-height windows, a separate corner niche for work or leisure, and a walkout to a large balcony complete with gas service. Private winged bedrooms, including a generously sized primary complete with a Poliform wardrobe and a spa-like 5-piece ensuite. Premium finishes and outstanding attention to detail throughout, including wide-plank European hardwood, and extensive architectural lighting. Ample in-suite storage. Parking and locker included, second parking spot and EV parking available for purchase. ** A Unique Urban Home. An unmatched location opposite the iconic Gladstone House Hotel, "1181" is steps to shopping, dining, Ossington Village, and Trinity Bellwoods Park. Convenient access to the city core, Billy Bishop City Airport, and the highway system. Superb building amenities, including a full-time concierge, secluded courtyard terrace and a professionally equipped gym. Maintenance fee includes Rogers Ignite Internet. (id:59911)
Right At Home Realty
18 Ravenrock Court
Toronto, Ontario
Fully Furnished 1-Bedroom Apartment You Just Have To Move-In !Step Into This Spacious And Stylish One-Bedroom Apartment, Offering Privacy, Comfort, And Convenience. With Its Own Separate Entrance, This Beautifully Designed Space Features A Newly Renovated Kitchen, Ensuite Laundry, And Modern FurnishingsFully Furnished And Ready For You To Move In.Located In A Family-Friendly Neighborhood, Youll Find Yourself Close To All Amenities, Including Shopping, Dining, And Transit Options. Plus, One Parking Space Is Available, Shared With A Friendly Neighbor.Dont Miss Out On This Fantastic Rental Opportunity! Tenant to pay 30% Of Utilites. (id:59911)
Right At Home Realty
418 - 3660 Hurontario Street
Mississauga, Ontario
This single office space boasts a unique advantage with its two-sided windows, providing you with a captivating street view. Meticulously maintained, professionally owned, and managed 10-storey office building, this location is strategically positioned in the bustling Mississauga City Centre area. The proximity to the renowned Square One Shopping Centre, as well as convenient access to Highways 403 and QEW, ensures both business efficiency and accessibility. Additionally, being near the city center gives a substantial SEO boost when users search for terms like "x in Mississauga" on Google. For your convenience, both underground and street-level parking options are at your disposal. Experience the perfect blend of functionality, convenience, and a vibrant city atmosphere in this exceptional office space. (id:59911)
Advisors Realty
3188 Lakeshore Road
Burlington, Ontario
Welcome to your private oasis with natural light and sweeping views of Lake Ontario! This property offers a 160 ft deep lot and 105 ft of waterfront, creating a luxurious carefree resort lifestyle. Organic contemporary finishes blend seamlessly with nature, providing a serene environment. This custom-built home boasts approximately 4200 sq ft of elegance throughout, featuring a chef-inspired gourmet kitchen with top-of-the-line appliances and a huge custom quartz island. The dining room overlooks the water, perfect for watching boats sail by. Gather by the fire in the living room or gaze at the swans in the water. The main floor primary bedroom offers lake views, an ensuite, and a walk-in closet. The second level has two private bedrooms with picture windows, closet organizers, and a separate five-piece washroom. The lower-level family room is ideal for movie nights or playing pool, plus a gym, guest bedroom, and three-piece washroom. Outdoor lovers will be enchanted by the stunning infinity-edge pool blending with the lake and a hot tub for cool evenings. Beautiful landscaping enhances the natural beauty of the area, with multiple outdoor spaces perfect for entertaining or relaxing in tranquility. The large garage accommodates a car lift, with parking for 8 cars. Located just a short stroll to downtown Burlington with shops, restaurants, theatre, and parks. Don't miss this exceptional opportunity to make this your next home! (id:59911)
RE/MAX Aboutowne Realty Corp.
23 Argyle Street
Grey Highlands, Ontario
117'x82.5' site in the downtown core of Markdale. Municipally owned land behind the lot and facing the former Markdale hospital this location is ideal for future development opportunities. C1 zoning permits multiple uses including: Professional and business offices, Retail commercial, Restaurants, Single detached and multi-attached residential uses, Light industrial uses, and more. Being sold for land value, building is not habitable. (id:59911)
Royal LePage Rcr Realty
5 Prescott Crescent
Bracebridge, Ontario
Nestled in the coveted community of the Waterways this gorgeous 3 bed, 3 bath townhome with double garage offers main level living, finished lower level walkout & an unparalleled low-maintenance lifestyle! Just steps to desirable Annie Williams Park you can enjoy the beach, access to the river, trails, & more! And you're just within min to Downtown Bracebridge! Step inside and be greeted by the inviting warmth of hardwood floors that flow seamlessly throughout the main level. The open-concept living space is designed for both relaxation and entertaining, featuring soaring ceilings, gas fireplace and built-in surround sound. Just beyond the living room, a private balcony awaits, offering the perfect spot to enjoy your morning coffee. The gourmet kitchen is the heart of this home, showcasing gorgeous cabinetry and upgraded countertops, providing both style and functionality. Main floor laundry with access to the garage adds to the convenience of this floorplan, while the primary suite is its own oasis with a vaulted ceiling, luxurious 4-pc ensuite, & walk-in closet. Also on the main level is a guest bed/office and offers a privileged access to the main 4pc bath. Venture downstairs to discover a fully finished lower level walkout! The expansive space, complete with a wet bar, guest bed and 4pc bath, offers endless possibilities for entertaining, family room and is also ideal if youre in need of independent space for a live-in caretaker. Mun services, nat gas, new AC (2024) & more! Just minutes from Downtown Bracebridge, youll have quick access to shopping, dining, healthcare and more, ensuring youre never far from the vibrant community life. Enjoy strolling along the riverbanks, exploring local shops, or dining at one of the charming restaurants - all just min from your doorstep. Experience the perfect blend of luxury, convenience & natural beauty at this exceptional townhome, where every detail is crafted to elevate your lifestyle! (id:59911)
Peryle Keye Real Estate Brokerage
283 Jennings Crescent
Oakville, Ontario
Discover unparalleled elegance in this luxurious executive home nestled in the heart of downtown Bronte. Designed for the discerning homeowner, this two-level residence offers a harmonious blend of modern design and timeless sophistication—all within walking distance to the lake, boutique shops, and upscale amenities. Step into the bright, open-concept main level, where expansive living and dining areas set the stage for both intimate family gatherings and grand celebrations. The state-of-the-art gourmet kitchen, outfitted with premium Miele built-in appliances, quartz countertops, and custom cabinetry, will cater to the most discerning culinary tastes. The home office/study provides privacy and a space to work or relax with a good book. Ascend to the second level to experience a private sanctuary designed for relaxation and indulgence. Here, a lavish master retreat awaits, complete with His and Her spa-like ensuites that exude serenity and generous walk-in closets to accommodate your lifestyle. In addition, three large, well-appointed bedrooms—each featuring its own elegantly designed washroom—ensure comfort and privacy for family members or guests. The fully finished lower level further enhances the home’s appeal, featuring a versatile recreation room ideal for entertainment and relaxation, along with a dedicated gym area to support your wellness routine. There is an additional family room, guest bedroom and washroom for family and friends when visiting. Step outside onto your covered terrace with a gas fireplace and enjoy entertaining outdoors in your private, landscaped backyard—an oasis of lush greenery and tasteful hardscaping enclosed by a secure fence, providing both tranquillity and peace of mind. Embrace the epitome of luxurious, modern living in a home where every detail is thoughtfully curated for comfort and style. (id:59911)
RE/MAX Aboutowne Realty Corp.
1228 Ronville Road
Lake Of Bays, Ontario
IMMEDIATE OCCUPANCY! Move on in to this absolutely beautiful 3 Bedroom / 2.5 Bathroom home in the country just a short drive to the quaint village of Dwight, and just over 20 minutes to all of the amenities of Downtown Huntsville. This charming home underwent a major addition and renovation in 2019/2020, and is ready for a new family to move in and enjoy. Inside you will discover a large living room with wood burning fireplace, main floor laundry, 2pce powder room, a beautiful kitchen/dining area complete with huge island, stone accent wall, and direct access to the amazing deck where you will spend many quiet evenings sipping a cold beverage or entertaining friends and family. Stroll upstairs to discover a 3 piece bathroom and 3 spacious bedrooms, including the primary with a 4 piece ensuite bath. The list of improvements is extensive as almost every square inch was updated or added during the renovation, and includes such items as windows, flooring, kitchen, furnace, electrical panel, most wiring, hot water tank, fireplace and more. Ronville Road is a quiet "dead-end" road with access to the Ronville Hiking Trail just down from the home. The closest and BEST beach is a short 10 minute drive away in Dwight. Come take a look at this gem in one of the nicest corners of Muskoka. (id:59911)
RE/MAX Professionals North
1922 Highway 141
Muskoka Lakes, Ontario
Welcome to 1922 Highway 141 conveniently located between Huntsville and Bracebridge. This bright, well-maintained home offers you the best of relaxed country living. It offers three good-sized bedrooms with a full bathroom, open concept living space and bright walkout to the newly finished front deck. This will offer you the best spot for morning coffee or an evening beverage as you look out over the meadow and relax in a peaceful setting. The large kitchen offers stainless appliances and spacious dining area. If you want to have main floor laundry, you can have it here! We have hookups on the main level as well as the existing laundry in the lower level. There is hardwood flooring on the main level. The lower level offers storage, rough-in for second bathroom, workshop, laundry, partially finished rec room with hard wood flooring and so much opportunity to accommodate your families needs. Updates include a new propane furnace and manifold is ready for radiant in floor heating in the future. The property offers your family numerous opportunities for public launches to some of the areas lakes or take a hike in some of the local hiking trails. This beautiful setting in Muskoka offers your family the advantage of local rural schools and the ability to have out of class trips to explore the Muskoka landscape. If you are a winter enthusiast, snowmobiling and skiing are not difficult to enjoy in the winter months. This is a peaceful setting in Muskoka with an amazing home and a flexible layout to accommodate every family situation. Don't miss the opportunity to tour this today! (id:59911)
Royal LePage Lakes Of Muskoka Realty
250 Albert Street Unit# 204
Waterloo, Ontario
Nestled in the vibrant heart of Waterloo, Sage Platinum Suites Platinum 1 presents an unparalleled living experience, perfectly suited for those who crave the blend of luxury and convenience. This exquisite one-bedroom condo, situated within walking distance of both the University of Waterloo and Wilfrid Laurier University, offers not just a prime location but a lifestyle. With easy access to highways and nestled within a sought- after neighborhood, this property places you at the center of everything Waterloo has to offer, including top-rated schools, expansive shopping malls, lush parks, renowned banks, and an array of restaurants. (id:59911)
RE/MAX Aboutowne Realty Corp.
Lot 1 - 372 21 Grey Road
Blue Mountains, Ontario
Welcome to Blue Mountain!! Presenting a beautiful Custom Built Home by Terra Brook Homes backing onto 30 Acres of Woodlot. The Granville is a 2021 sq ft Ranch Bungalow with 2 car garage. This Bungalow design has a main floor primary bedroom with 5pc ensuite offering privacy and convenience. The Kitchen is open plan with quartz countertops, vaulted ceilings, an island with a breakfast bar, pot drawers and many other upgraded features included. There are 2 other bedrooms, powder room and another full bath that complete this ideal layout. To preview the entire list of superb finishings, please refer to the documents tab together with the floor plans and site plan. The Town of the Blue Mountains offers an amazing lifestyle including Hiking and Biking Trails, many Skiing destinations, golf courses, relaxing beaches and stunning sunsets. The shops and restaurants of Thornbury, The Village and Collingwood are close by. The Builder can also work with the Buyer to create a Custom Build design to suit. 2 other lots available to choose from as well as a variety of floor plans at different price points. Tarion Warranty. Would consider selling lot for 650k. (id:59911)
Royal LePage Locations North
4 Ash Court
Brampton, Ontario
Snelgrove known for family friendly neighborhoods, in the Mayfield Park development located on a Cul-de-sac, you'll find this lovingly and very well maintained 2 Story, Double Car, 3 +1 bed/3.5 bath to call your new home. Inviting covered porch leads you inside to an open concept main floor plan design highlighting the 9' vaulted ceilings, hardwood and ceramic floors. Spacious kitchen has been updated with Granite counters & breakfast bar overlooking the family room and has eat in area with W/O to deck and fenced yard featuring a 6-person Jacuzzi hot tub covered with gazebo. Separate dining room overlooking the family room featuring a gas fireplace. Double door entry primary bedroom offers 3pc ensuite and W/I closet. 2 spacious bedrooms and 4pc bath complete the upper level. Basement has extended family/in-law potential with finished rec room, bedroom/office (currently being used as a gym), 3pc bath and 2nd kitchen. Large cold room for extra storage. Convenience of garage inside home access, main floor powder room. Shopping, Dining, Schools, Transit, Hwy, Scenic trails all near by making this a great location to live. (id:59911)
New Era Real Estate
92 Auchmar Road
Hamilton, Ontario
Welcome to 92 Auchmar Rd, located in the heart of Hamilton's sought-after Mohawk College neighbourhood across the street from Hillfield Strathallen Private school . This home sits near lush parks like Highland Gardens and Beulah Park. Enjoy convenience with nearby transit options and schools, including Buchanan Park and Sts. Peter and Paul Catholic ES. Features include, spacious renovated 4 level sideplit floor plan, 2 fireplaces, Gorgeous Inground pool, Hot Tub and Cabana. This home is an absolute must see with the perfect blend of community charm and urban amenities awaits! (id:59911)
RE/MAX Escarpment Realty Inc.

