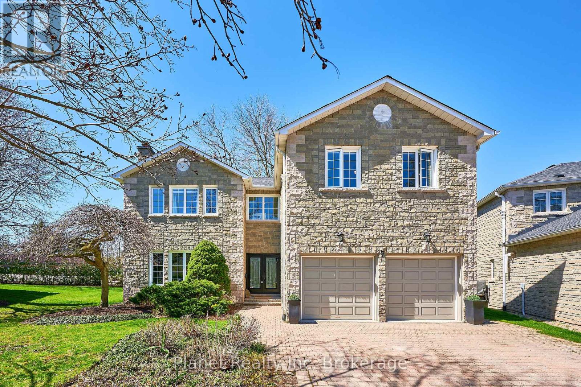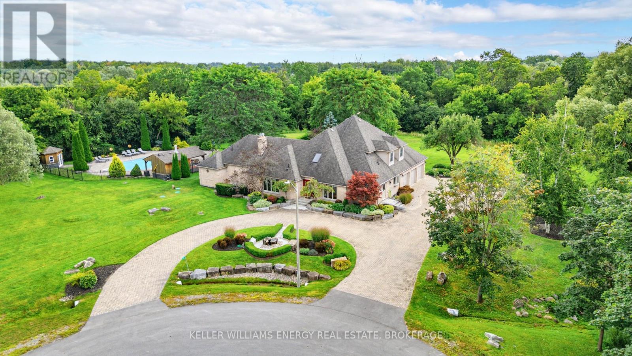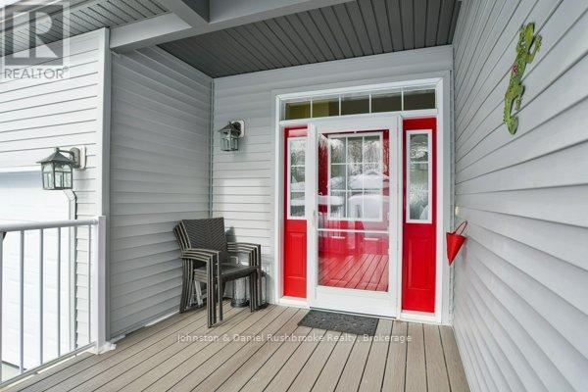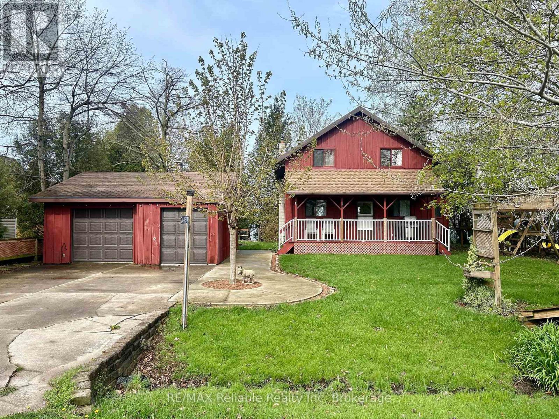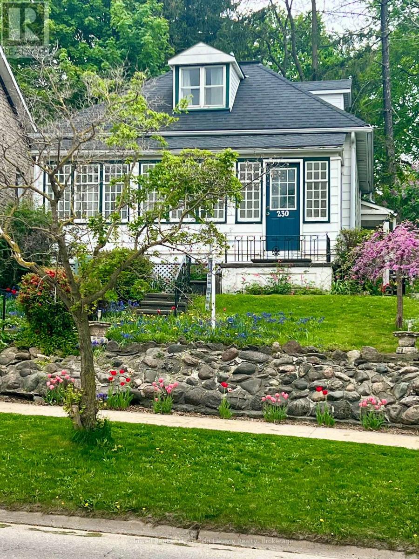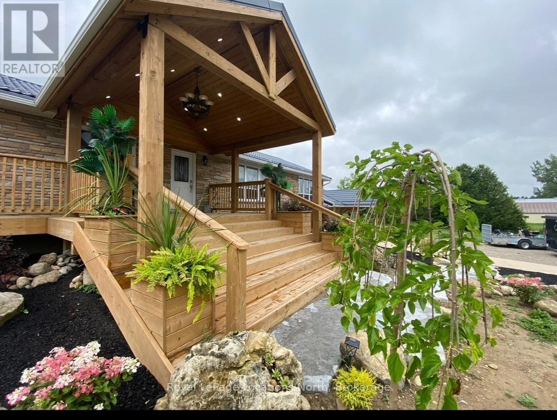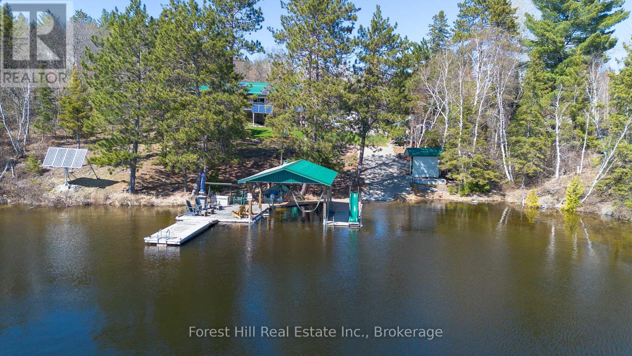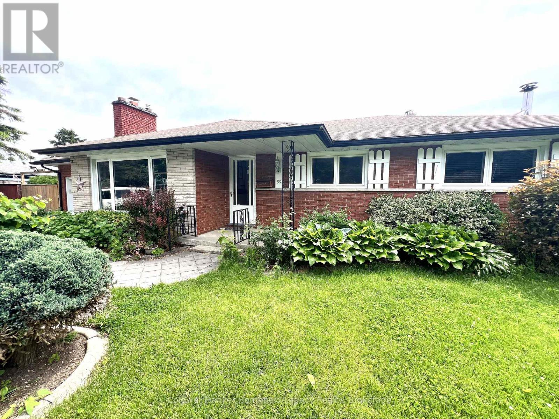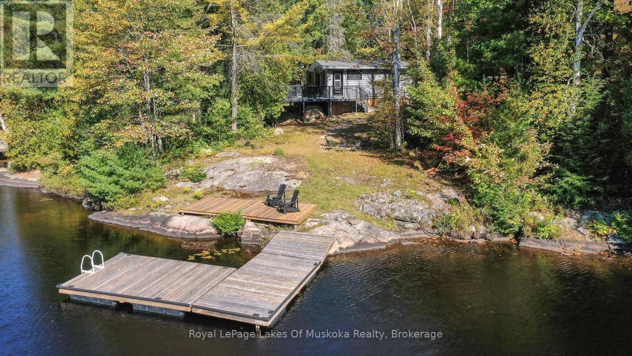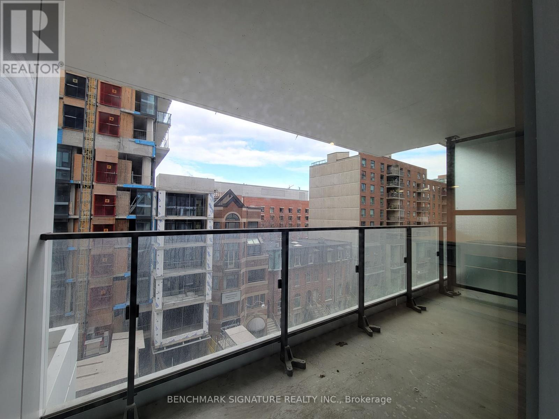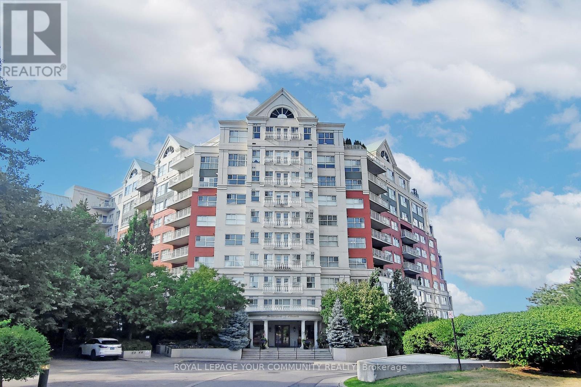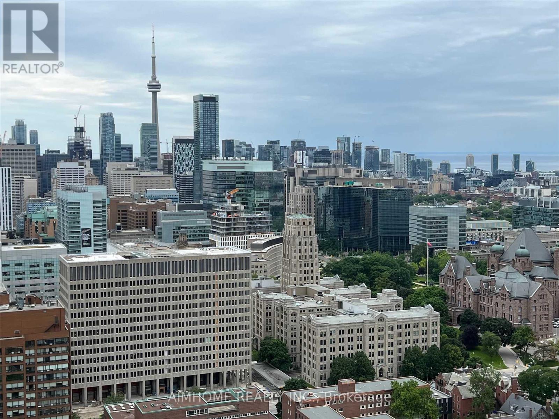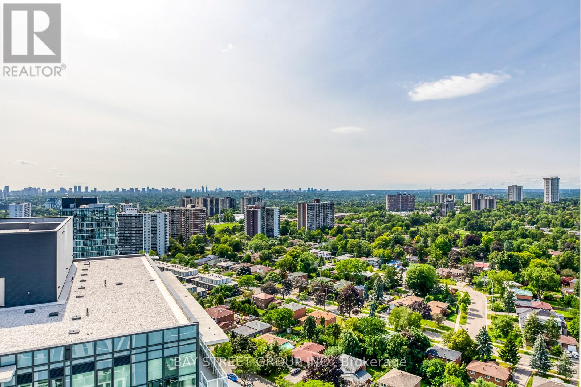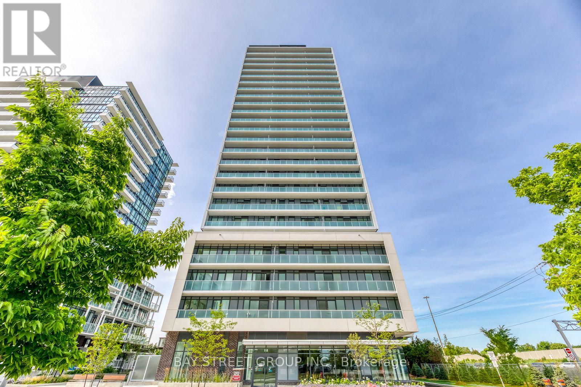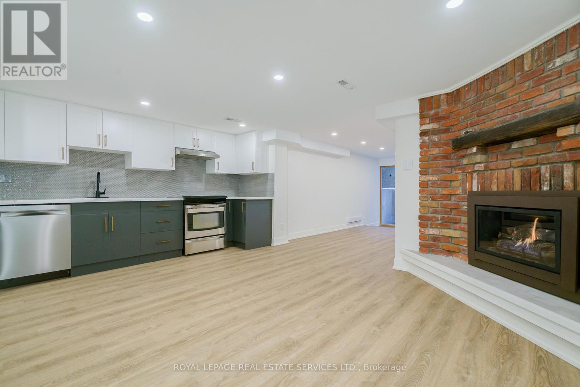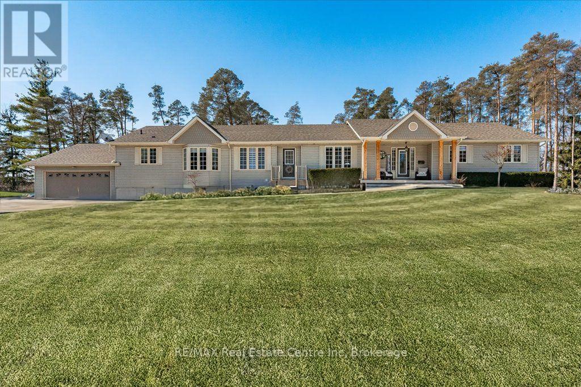1208 - 30 Meadowglen Place
Toronto, Ontario
Wake up to stunning sunrises in this bright, modern MeLiving Condos 1 at Markham & Ellesmere! Perfectly located just seconds from the 401, this spacious 1+Den suite offers 681 sqft of stylish living space, plus a private balcony, bringing your total to 742 sqft. Enjoy the convenience of 2 full bathrooms, a large primary bedroom with ensuite, & a versatile den-ideal for a home office or guest space. Floor-to-ceiling windows offer east-facing lake views, filling the unit with natural light. Ensuite laundry, parking & a locker add to the ease of everyday living. Steps to schools, shopping & transit, plus just minutes from Scarborough Town Centre & U of T Scarborough. Deluxe amenities include 24hr concierge & security, a lounge, party room, gym, & an upcoming outdoor pool-perfect for summer relaxation! With a low maintenance fee, this unit is a must-see! Call your agent today & start parking! (id:59911)
RE/MAX Rouge River Realty Ltd.
7 - 25 Manor Park Crescent
Guelph, Ontario
Welcome to the stunning enclave of Manor Park! This premier collection of private condominium residences exudes opulence and luxury, including its incredible setting featuring manicured parkland on the banks of the Speed River. #7 is truly one of the city's finest residences, from its immaculate stone facade through to its host of high-end interior finishes. Inside, this stately home is elegantly styled, befitting a home of its caliber. Upstairs, 3 grand bedrooms are each accompanied by their own ensuite bathroom- including the primary bedroom's 5 pc. bath featuring a jetted corner tub, shower, and a stunning double vanity. The grand suite also offers a beautiful walk-in closet that has been thoughtfully curated. The upper level also features a functional and sizeable landing, conducive to a cozy reading nook or bright & airy home office, without the need to tie up a bedroom. The main level flows seamlessly between spacious principal rooms- from an inviting front living room into a lavish, yet intimate dining room & finally, into an immaculate eat-in kitchen with elegant white & espresso cabinets and an abundance of counter space for preparing a gourmet meal or entertaining Friday night company. A brand new deck extends the nearly 2,600 sq. ft. of interior living space outdoors with fashionable glass railings that bring nature right to your dinner table. This landmark collective of homes affords you the sought-after ease of condo living, combined with the access to downtown's parks, trails, dining & entertainment, all without the congestion of a high-rise apartment. 25 Manor Park is an address of distinction, one that could soon be yours. (id:59911)
Planet Realty Inc
5 Mcnamara Court
Ajax, Ontario
Country Living and so Close to EVERYTHING, This incredible 4,200 sq' home truly has it all and is ideally located close to everything you need. Nestled on 1.9 acres of private estate property, this stunning residence features a 3-car garage and offers an exceptional blend of comfort, privacy, and modern convenience. With 5+1 bedrooms and a thoughtful layout, the home includes a **main-floor primary bedroom** and multiple bedrooms on the upper level ideal for multigenerational living, growing families, or those seeking long-term functionality. The flexible floor plan allows the home to function beautifully as a two-storey with the added benefit of main-floor living.Hardwood floors span the main level, where a spacious, chef-inspired kitchen opens seamlessly to the great room and solarium. Step outside to an expansive patio featuring a dedicated dining area and outdoor fireplace, perfect for entertaining in every season.The impressive outdoor retreat includes a saltwater pool with ~12-foot depth, enhanced lighting, and rolling hills creating a true backyard oasis. A pool house with bar fridge and washroom, plus a cozy covered cabana, elevate the experience of refined outdoor living.This upscale retreat is a rare opportunity to own a luxurious home where elegance, practicality, and lifestyle come together in perfect harmony. (id:59911)
Keller Williams Energy Real Estate
20 Twigs End E
Gravenhurst, Ontario
Situated on a peaceful cul-de-sac in the vibrant adult community of Pineridge, this highly sought-after model offers everything you need for an appealing luxury lifestyle. Experience the best in this remarkable home that skillfully combines style and comfort, allowing you to fully embrace a fulfilling life.Upon entering, you are greeted by a desirable open-concept living area that features a spacious great room with an inviting fireplace, a dining area, and a dream kitchen. Large windows flood the space with warm, natural sunlight. The area also offers access to an exterior deck and a private backyard, where you can enjoy the captivating beauty of rockscapes and mature landscaping.The bedrooms are generously sized, with the master suite boasting a full ensuite bathroom and a walk-in closet. The second bedroom is conveniently located next to the second bathroom. Additional features include main-floor laundry and a partially finished basement that can serve as a third bedroom or office. The home also includes a double-car garage.This exceptional residence is perfect for anyone looking to enjoy all four seasons in style, located in one of the most sought-after areas in Muskoka. Pride of ownership is evident throughout. This is a 10 out of 10. DONT MISS THIS ONE. (id:59911)
Johnston & Daniel Rushbrooke Realty
Upper - 8 Cluett Drive
Ajax, Ontario
Awaiting a lovely tenant family , this immaculate 4 bedroom Upper Level apartment in a legal duplex home will not dissapoint! Located in a Family Oriented Ajax Neighbourhood, Minutes to the Beach, walking trails, Elementary and Secondary Schools, Grocery Shops, 4 minutes drive to the highway 401 and minutes to Hwy 412. This Freshly painted home features a brand new beautifull oak staircase with abundance of natural light, elegant vinyl floring for ease and durability . Professionaly renovated kitchen with high end appliances. A very well cared for and well maintained home avaiable for a quiet family . Outside of property boasts profesionally landscaped yard with extensive interlocking, No grass in the back yard making it a very low maintenance home. ** This is a linked property.** (id:59911)
Exp Realty
74431 Woodland Drive
Bluewater, Ontario
THIS LAKEFRONT COTTAGE HAS IT ALL! ! Wonderful opportunity to acquire this comfortable 1.5 storey home (1986) nestled in a tranquil setting w/mature trees & lovely views of Lake Huron. Spacious main level boasting "eat-in" kitchen leading to cozy family room w/gas fireplace. "Hot Tub" room with skylights & bar area. Main-floor laundry & 2 piece bathroom combo. Patio doors to huge deck facing sunsets. 2nd level features (3) bedrooms & 4 piece bathroom. West bedroom has entry to 2nd level balcony facing lake. Private staircase to the beach. Erosion protection in place. DETACHED HEATED GARAGE plus storage area. Cement drive. B & B wood exterior. Municipal water/road. Fibre internet. Can be used as a cottage or full-time home. SHORT DRIVE TO GOLF, HIKING, BAYFIELD'S DOWNTOWN. Well-established subdivision gives you the "northern feel". IMMEDIATE POSSESSION! (id:59911)
RE/MAX Reliable Realty Inc
230 Queen Street E
St. Marys, Ontario
Attention first time home buyers! This excellent property overlooks beautiful St. Marys and is located close to downtown amenities. Featuring main floor laundry in the kitchen, an updated 4pc bathroom, and a large living room with a gas fireplace and access to the enclosed sunroom, where you can enjoy a morning drink or relax with your favourite book. The upper level boasts a large sized bedroom with closets and a smaller bedroom, or perhaps your office or hobby room to suit. This home has hardwood flooring throughout and parking for 4 cars. Enjoy the summer sun with your friends and family on the newly added backyard patio! Come take a look! ** This is a linked property.** (id:59911)
Coldwell Banker Homefield Legacy Realty
1648 Acorn Lane
Pickering, Ontario
A peaceful retreat close to the city! This charming country estate sits on just under an acre of land and boasts over 4,500 sq. ft of living space. The stunning board and batten home features four bedrooms, five bathrooms, and two impressive floor-to-ceiling stone fireplaces. The bright eat-in kitchen opens to a large sunken family room, and the main floor offers a formal dining area along with a versatile home office. Upstairs, you'll find four spacious bedrooms, including a grand principal suite with a private en-suite bathroom and a walk-in closet. The fully finished basement adds endless potential for a home theatre, personal gym, additional bedrooms, or a kids' playroom. Pride of ownership shines throughout the entire property. Outside, enjoy your private oasis with mature trees, vibrant perennial gardens, and a charming "Bunkie Shed" in the backyard. (id:59911)
RE/MAX All-Stars Realty Inc.
122656 Grey 9 Road
West Grey, Ontario
This updated, spacious raised bungalow is set on a sprawling 10-acre property, offering the perfect blend of privacy and convenience. The home is a total of 4787 sq ft and is thoughtfully designed with two separate living units, making it perfect for multi-generational living or as an income-generating property. Each unit features its own fully equipped kitchen, living spaces and laundry. The main floor has propane fridge, stove and dryer, kitchen features quartz countertops and stone backsplash. The lower unit was renovated in 2023 with a brand new kitchen and appliances. New metal roof (2023). The triple-car garage was built in 2023 and is fully insulated and wired, ideal for storage, workshops, or car enthusiasts. Enjoy the tranquil beauty of the pond (15 feet deep) with goldfish and koi. Don't miss out on this rare opportunity to own a piece of paradise with all the amenities you could need. Schedule your private showing today! (id:59911)
Royal LePage Locations North
Royal LePage Royal City Realty
5023 Franklin Street
Pickering, Ontario
Nestled in the serene neighborhood of Claremont, this exquisite custom-built bungaloft offers unparalleled luxury and comfort for the whole family. Boasting 5 spacious bedrooms, 3 more bedrooms in the lower level with 5 elegant bathrooms, this home is ideal for large families or those who simply desire more space to relax and entertain. The open concept design features high ceilings and large windows, allowing natural light to flood the space. The gorgeous and spacious kitchen is the heart of the home, complete with upgraded appliances, custom cabinetry and a massive island perfect for social gatherings. Whether you are hosting family dinners or enjoying a quiet morning coffee, this kitchen will meet all of your culinary needs. The main floor features a cozy fireplace in the living room surrounded by floor to ceiling stonework, perfect for those long cold nights. The large principal bedroom, complete with its own 4 piece ensuite, is conveniently located on the main floor with French doors leading to a private deck & access to the backyard. The upper level of the home provides its own private living space complete with a kitchen, living room with fireplace, 3 piece bathroom, 2 bedrooms and sliding glass doors onto a secluded deck. A gorgeous central staircase leads to the finished basement with its own high ceilings, oversized windows and plenty more space for friends or family with 3 bedrooms, 2 bathrooms, and a recreation room with fireplace rounding. The spacious layout ensures every member of the family has their own space to unwind or to entertain. This home sits on a large lot with ample parking spaces and a 3-car garage. Also included is a separate coach house, offering flexibility for guests, a home office or the possibilty of adding a rental space. **EXTRAS** Great amenities like The Country Restaurant, Community Centre, Claremont's Memorial Park. Short drive to all urban amenities and major highways. (id:59911)
RE/MAX All-Stars Realty Inc.
1933 Bushy Bay Road
Greater Sudbury, Ontario
Experience year round off-grid luxury living. This stunning Lake Wanapitei Waterfront Home sits on 1.54-acre with 147 feet of shoreline with all day sun southern exposure. This 1,260 sq. ft. offers three bedrooms with an open concept kitchen, living and Dining room, one full bathroom with a washer and dryer, plus a partial basement bathroom. Featuring ash cabinetry, porcelain tile, and hardwood flooring, the home is both stylish and functional. Stay warm with a propane furnace, fireplace, and wall heater. Power is supplied by a 4,040W solar system, a 1kW wind turbine, and a 20kW diesel generator, ensuring uninterrupted power since 2003. For those that are worried about off-grid living, a $20,000 deposit has been paid toward a hydro connection project slated for this summer. Additional buildings include a 22' x 18' bunkie attached to the main house via the lakeside deck, a 24' x 36' detached garage with abundant shelving, and two 10' x 20' sea-cans spaced 10 feet apart with flooring and a roof for extra storage. Outdoor amenities feature a 26' x 11' sauna/gazebo, on the concrete boat launch, two large docks with remote-controlled double boat lifts, and a small waterfront shed for fishing gear. A dock slide adds fun for kids. Included are DC-powered appliances (fridge, fridge-freezer, and freezer) and a 2,270-litre gas tank with an electric pump for easy filling of boats, UTVs, and snowmobiles and fuel is often delivered at a cost lower-than-pump prices. Located in the heart of snowmobile and ATV trails, this property is a fishing paradise with over 12 fish species and prime spots nearby. Enjoy seclusion with convenient access to essential services. Don't miss this rare opportunity to own a self-sustaining waterfront retreat with modern comforts. Schedule your private viewing today! (id:59911)
Forest Hill Real Estate Inc.
39 Agincourt Gardens
London South, Ontario
This amazing brick bungalow style home is located in Londons well sought after Westminster area. With 3 bedrooms, a 4 pc bathroom, a combined dining and livingroom with a fireplace, and a large family room all on the main, this home is perfect for a great family and spacious enough to entertain friends and family for all of those special occasions. Enjoy the sunken family room with a fireplace and double floor to ceiling windows as well as access to the single car garage and the rear sunroom, where you can enjoy relaxing in the large sized hot tub. The fully fenced backyard boasts two access gates from the front yard, a grass laneway to the wood shed and a great garden area for you to enjoy the gardener in you. The basement offers lots of storage areas, a 3pc bath, and a laundry area and can be accessed from the kitchen as well as the backyard. This space is ready for you to add your personal touches. ** This is a linked property.** (id:59911)
Coldwell Banker Homefield Legacy Realty
291 Glenforest Road
Toronto, Ontario
Modern, Fully renovated 1-Bedroom Basement Apartment in Lawrence Park All Utilities Included!Welcome to your new home in the heart of Bedford Park, one of Toronto's most sought-after neighbourhoods! This beautifully renovated 1-bedroom basement apartment offers the perfect blend of comfort, convenience, and charm.Location Highlights:Just steps from vibrant Yonge Street with its array of shops, cafes, and localamenitie sExcellent access to public transit, including nearby subway stations commuting is a breeze!Close to top-rated schools, libraries, and community centres a truly family-friendly neighbourhood Apartment Features:Private, separate entrance for your privacy and ease of access Bright and cozy living space with modern finishes and plenty of natural light Utilities included (heat, water,) enjoy hassle-free monthly budgeting This apartment is ideal for a professional or student seeking a quiet,comfortable living space in a safe, welcoming community.Don't miss out cozy living in a prime Toronto location awaits! (id:59911)
Royal LePage Signature Realty
728 - 39 Queens Quay E
Toronto, Ontario
Luxury Pier 27 Condo On Harbourfront, 1Bedroom With Parking And Locker With An Amazing View Of The Lake And Outdoor Pool/Garden. Open Concept With Top Of The Line Miele/Subzero Appliances, Wood Flooring Throughout, Upgraded Bath And Doors, Walk To Harbourfront Centre, Financial District, Trails, Parks, Marinas, Sports Venues And Entertainment, Subway And Much More All Steps Away! (id:59911)
RE/MAX Condos Plus Corporation
1307 Dickie Lake Road
Lake Of Bays, Ontario
Breathtaking sunsets with due west exposure on desirable Dickie Lake, close to the vibrant village of Baysville with its cafe, restaurants, brewery, park and other shops. This year round recreational 3 bedroom, 2 bathroom residence is newly renovated and features vaulted ceilings, high-end new windows and wide plank light oak look carefree vinyl flooring. Brand new Scandinavian style woodstove with WETT to create a cozy atmosphere when chill is in the air. Both bathrooms are up to the minute design with glass shower. Minimalistic design creates a relaxing vibe and clean fresh palette to add your personal touches with your own furniture and decor items. Kitchen features an island for sharing a glass of wine while cooking, morning coffee with your ipad, kids snacks, dining area seats 6 comfortably. Living room has the quintessential walk out glass door to large entertaining size deck, for barbequing, sunbathing and dining. The lot has a level driveway to the cottage set back nicely from the year round municipally maintained road. The cottage is close to the lake with a gentle slope to a deck and a large dock on your beautiful smooth rock Muskoka granite shoreline with deep water at the dock for swimming, diving and parking your boat. The privacy is excellent from neighbours with ample trees between the lots. All appliances are new and included. A must view for picky lakefront buyers who want a year round useable cottage and want move in ready with all of the renos done. (id:59911)
Royal LePage Lakes Of Muskoka Realty
607 - 77 Shuter Street
Toronto, Ontario
Step into Urban Luxury with this Captivating One-Bedroom Unit boasting a Delightful Balcony that invites you to soak in East-Facing Vistas of the Vibrant Cityscape. Located mere Moments from the Prestigious St. Michael Hospital, the Renowned Eaton Centre, and the Convenience of Queen/Dundas Subway, this Extraordinary Residence also places you within easy reach of Ryerson University and all the Essentials of Modern Living. Indulge in a wealth of Amenities, including a Refreshing Outdoor Swimming Pool, a State-of-the-Art Gym, Relaxing Sun Loungers, and a Sizzling BBQ area, among countless other features that promise to enhance your Lifestyle to Unparalleled Heights. Prepare to be Captivated by the Sheer Allure of this Remarkable Urban Oasis. (id:59911)
Benchmark Signature Realty Inc.
907 - 3 Rean Drive
Toronto, Ontario
Location! Locations! Approx 588sq.ft., 1 Bedroom W/Unobstructed East Park View* Quartz Kitchen & Bathroom Countertops * Across From Bayview Village Shopping Mall, Walk to Subway, Minutes to HWY 401 * 24 Hours Concierge * Great Facilities W/Indoor Pool, Garden Terrace and Etc. * Included One Car Parking Spot * (id:59911)
Right At Home Realty
801 - 18 Concorde Place
Toronto, Ontario
Stunning & Totally Upgraded 3Bdrm Suite In The Courtyards Of Concorde. Features Over 2000Sf Luxury Living + 400 Sf Outdoor Terrace/Balcony W/Water & Gas Bbq Hook Ups . Enjoy Sunrise & Sunset Views Overlooking The Ravine. Features Custom Built Kitchen W/Taller Cabinets, B/I Stainless Steel Appliances, B/I Desk & Granite Counter Tops With Extended Breakfast Bar. Impressive Hardwood Floors, Crown Moulding & Gas Fireplace In The Living Area. Outstanding Primary Bedroom W/Walk-In Custom Built Closet & Spa Like Ensuite W/Frameless Glass Shower, Bidet, Powder Area & B/I Decor Niches. Outstanding Building With 24Hr Security/Concierge. Excellent Building W/Resort Style Amenities ! (id:59911)
Royal LePage Your Community Realty
1202 - 1080 Bay Street
Toronto, Ontario
Luxury Condo Unit In U Condo. Located At Core Downtown Area. 2 Large Split Bedrooms, 2 Bathrooms, 2 Balconies, Functional Layout. Modern And Trendy Design. Filled Of Sunlight. Large Centre Island In Open Concept Kitchen. Amazing Southeastern Clear Views Of City, Cn Tower. Steps To University Of Toronto, Museum, Yorkville, Shops, Restaurants And Subway Station. 24 Hrs Concierge. (id:59911)
Aimhome Realty Inc.
216 - 188 Fairview Mall Drive
Toronto, Ontario
Bright & Spacious 1 Bed + Den, Large Den Can Be Used As 2nd Bedroom *2 full bathroom* 9 Foot Ceiling*Open Concept Living & Dining Room* Laminate Floor Throughout* Spacious Kitchen W/ Stainless Steel Appliances** Amenities In The Building: Gym, Yoga, Fitness Room, Rooftop Deck, Concierge, Etc.. Steps To Bus Station, Fairview Mall, Don Mills Subway Station, Restaurants, Banks, Cineplex Theatre, Toronto Public Library, Easy Access To Hwy 401/404. (id:59911)
Bay Street Group Inc.
216 - 188 Fairview Mall Drive
Toronto, Ontario
Bright & Spacious 1 Bed + Den, Large Den Can Be Used As 2nd Bedroom *2 full bathroom* 9 Foot Ceiling*Open Concept Living & Dining Room* Laminate Floor Throughout* Spacious Kitchen W/ Stainless Steel Appliances** Amenities In The Building: Gym, Yoga, Fitness Room, Rooftop Deck, Concierge, Etc.. Steps To Bus Station, Fairview Mall, Don Mills Subway Station, Restaurants, Banks, Cineplex Theatre, Toronto Public Library, Easy Access To Hwy 401/404. (id:59911)
Bay Street Group Inc.
34 Cherrystone Drive
Toronto, Ontario
Home In A Quiet And Highly Desirable Hillcrest Village Community. Well maintained family home with oak hardwood floor, and 3 years new roof. Finished W/O Basement. Top School District! ** Easy Access To Hwy 404, Go Train, Park, Recreation Centre, Library, Shopping Mall, Grocery, Restaurants & All Amenities. (id:59911)
Wanthome Realty Inc.
Lower - 354 Merton Street
Toronto, Ontario
One-of-a-kind, newly renovated lower suite with full-height ceilings, exposed brick, gas fireplace& floor-to-ceiling glass walkout to garden. Chefs kitchen with stone counters, full-size appliances & matte gold finishes. Spa bath with heated floors & floating vanity. Bedroom has large windows, built-ins, full closet & marble nook. Luxurious, functional & filled with style in a prime Midtown location. Private front entry & direct garage access with bike storage. Hardwood floors, LED pot lights, ensuite laundry. Internet, snow removal & all utilities included. Bright, quiet, stylish space in a well-maintained home. Steps to parks, transit. (id:59911)
Royal LePage Real Estate Services Ltd.
4430 10 Sideroad N
Puslinch, Ontario
2 LUXURIOUS MAIN FLOOR RESIDENCES + BASEMENT INLAW SUITE! This exceptional, multi-generational bungalow has two separate but connected main floor residences each with its own entrance, living spaces, and luxury finishes. Situated on a stunning 1-acre, landscaped lot, surrounded by tall trees. A beautifully updated eat-in kitchen is the heart of the 3 bed, 2.5 bath MAIN RESIDENCE with crisp white cabinetry, new countertops, new high end stainless steel appliances, breakfast bar. The open concept design flows seamlessly into a spacious yet cozy family room, creating the perfect atmosphere for gatherings. The spacious dinette with wall mounted electric fireplace walks out to a 3 level deck with hot tub and views of the gorgeous landscape. Three generous sized bedrooms, 1 1/2 baths and laundry complete the main floor. The finished walkout basement offers additional versatility it can be your perfect recreation room, a home gym, or even a self-contained in-law/nanny suite complete with a three-piece bath, kitchenette, separate laundry, and a hidden Murphy bed. The legal ACCESSORY RESIDENCE features another stunning eat-in kitchen with gleaming white cabinetry, granite counter tops, stainless steel appliances & breakfast bar across from a sunken living room with gas fireplace. The huge primary bedroom has a soaring cathedral ceiling, walk-in closet and elegant ensuite bath with jacuzzi tub. The office/den by the separate entrance doubles as a second bedroom. Entertaining is taken to the next level with a heated, screened-in deck that extends your outdoor living season, offering a party-sized space for family and friends to gather no matter the weather. Downstairs, you'll find a spacious rec room, complete with a wet bar, home office space, and a luxurious 4-piece bathroom Each residence has it's own hydro panel, furnace, A/C and septic system. This multifamily masterpiece is perfect for families looking to be close yet maintain privacy and independence. (id:59911)
RE/MAX Real Estate Centre Inc

