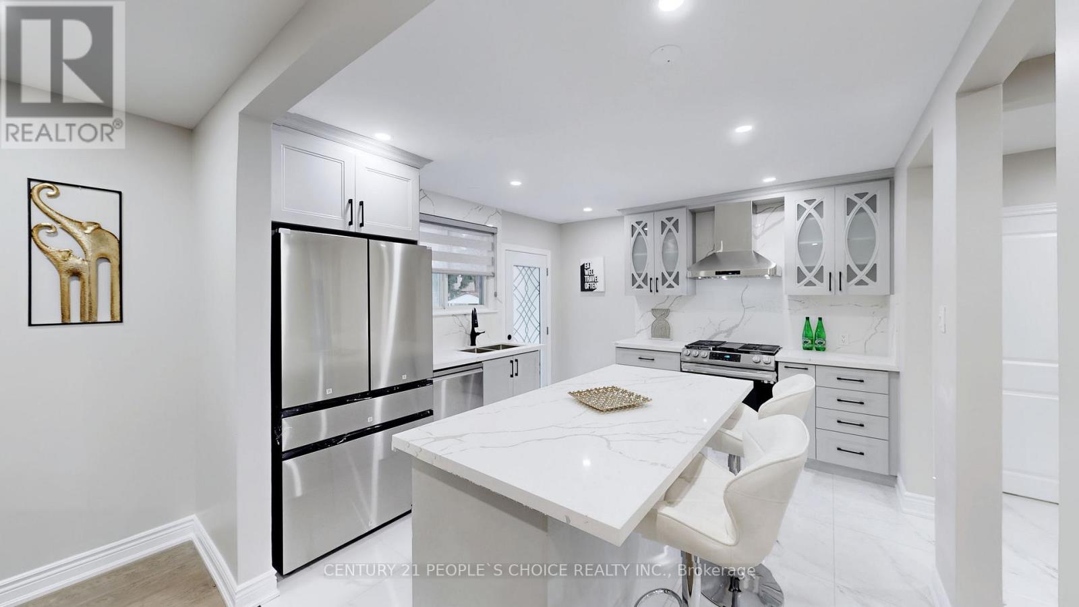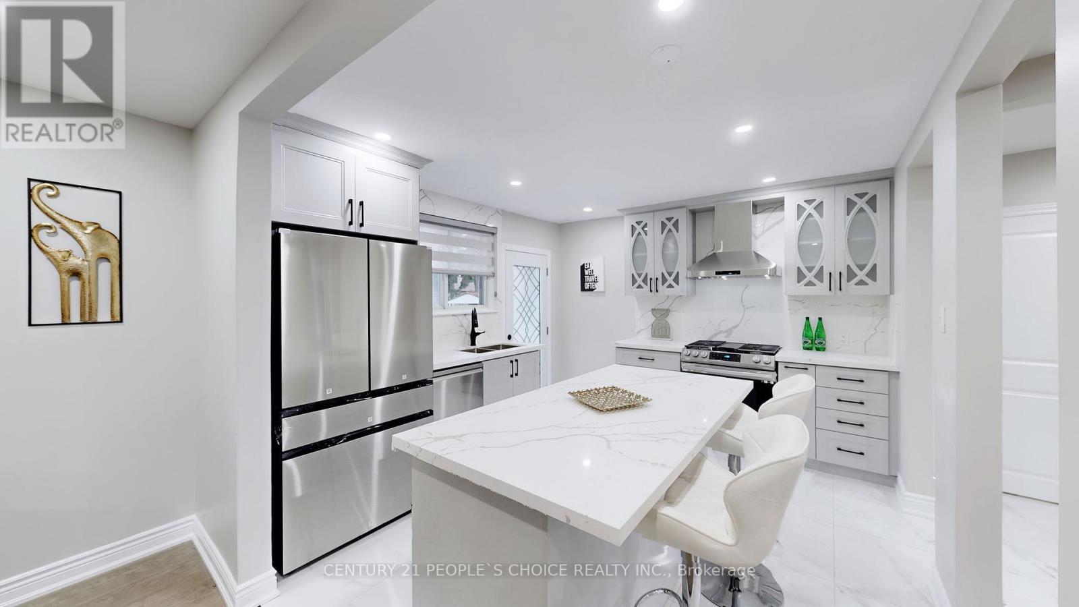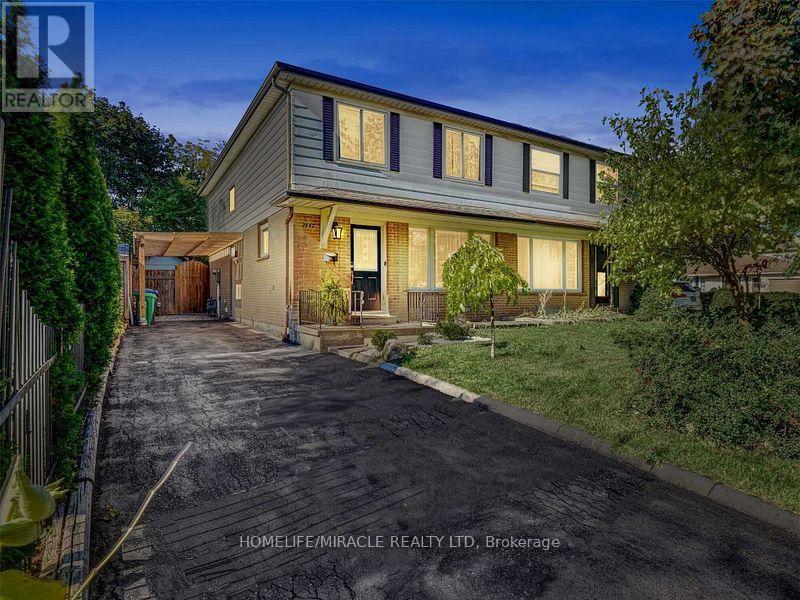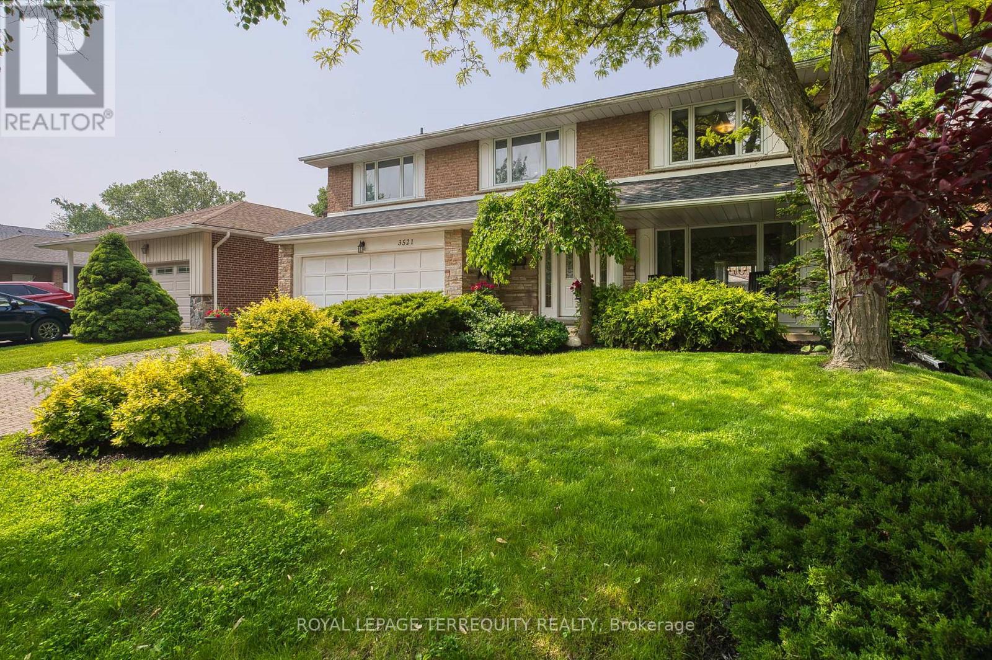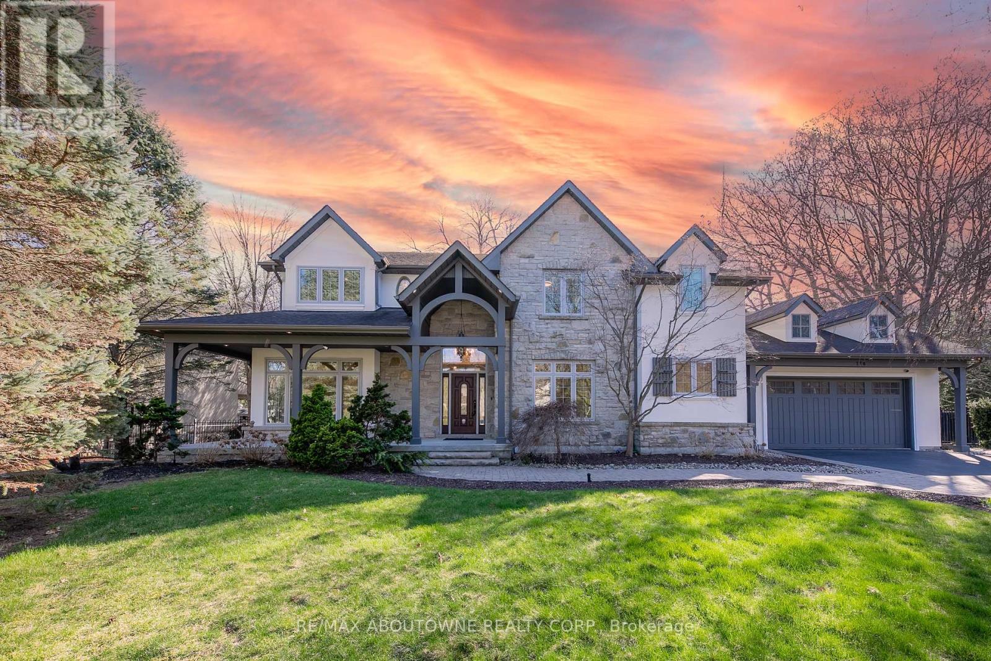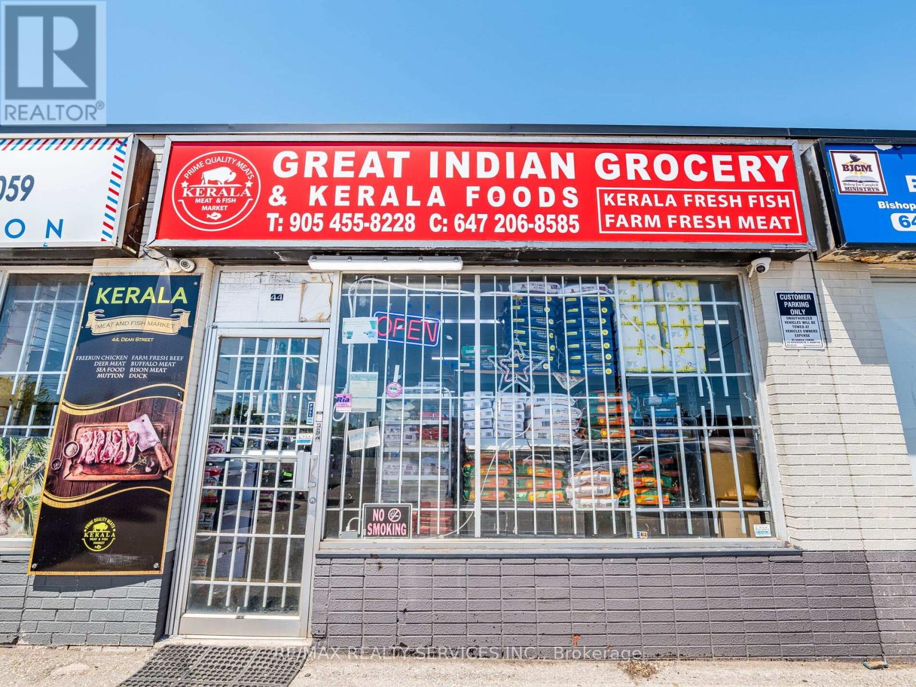58 Brookdale Crescent
Brampton, Ontario
Welcome To 58 Brookdale Cres, Stunning Renovated Top to Bottom Detached 3 Level Sidesplit Bungalow On A 62 Feet Wide Lot. Gorgeous Open Concept Kitchen With Quartz Countertop & Quarz Backsplash, Ceremic Floor, New Touchless Hand Wave Range Hood, Brand New Stainless-Steel Appliances. Master BR W Semi-Ensuite Bath. New Epoxy Flooring Front Porch with 8 Yrs Warranty, Side & Backyard Just been Concreted, Separate Entrance To Updated 2 Bedrooms Legal Basement W Fully Upgraded Washroom. Excellent For Extended Family. Walkout To Your Private Concreted Back Yard with Few Steps Up. Extremely Tasteful & Immaculate Home !!! Good Sized Driveway. Excellent Location Minutes Away From Hwy 410 & 407 And Bramalea City Centre, Bramalea Go Transit, Restaurants, Movie Theatre, Cafes And Schools. (id:59911)
Century 21 People's Choice Realty Inc.
1385 Greendale Terrace
Oakville, Ontario
Welcome to 1385 Greendale Terrace ravine-backed elegance in the heart of Glen Abbey, located in one of Oakvilles top school districts. Just a short walk to Abbey Park High School, Pilgrim Wood Public School, and the Glen Abbey Community Centre. This beautifully updated 4-bedroom, 4-bathroom home is tucked on a quiet, family-friendly street and backs directly onto a lush ravine with mature trees and a walking trail, offering rare natural privacy and scenic views year-round.Inside, a dramatic butterfly staircase with floating steps and a designer chandelier sets the tone for the tasteful finishes throughout. The main floor features wide-plank engineered hardwood, a bright living room, formal dining room, and a renovated kitchen with quartz countertops, Wolf gas cooktop, JennAir fridge, and oversized windows overlooking the ravine. The breakfast area opens to the backyard patio through sliding glass doors. The spacious family room features a classic fireplace and large windows framing the treetop views. A main-floor office, powder room, and laundry room with garage and side-yard access complete the layout.Upstairs, the primary suite includes a walk-in closet and a luxurious 5-piece ensuite with freestanding tub, glass shower, and double sinks. Three additional bedrooms share an updated bathroom, and the open landing offers a cozy reading or study nook.The basement has been newly refreshed with vinyl flooring and light, modern wall paint. It offers a spacious recreation area, vintage wet bar, built-in media wall, gas fireplace, full bathroom, and generous storage.The backyard is a true retreat with a curved in-ground pool, interlock patio, mature landscaping, and direct access to the ravineperfect for relaxing or entertaining. A rare opportunity to own a move-in ready home with ravine views in one of Oakvilles most desirable communities. (id:59911)
RE/MAX Aboutowne Realty Corp.
58 Brookdale Crescent
Brampton, Ontario
Amazing Opp. For you to rent this amazing property. Premium 62 Feet Wide Lot. Bright & Spacious Recently Renovated 3 bedrooms Sidesplit 3 bungalow, located within walking distance from the major transit route, School and park, features Spacious Living Room filled with natural lights with Dining Area, Gorgeous Kitchen Walk out to Backyard. Ample Car Parking space on Driveway. "This listing is Only for Upper Portion." (id:59911)
Century 21 People's Choice Realty Inc.
Lot 33 Fire Route 70b
Trent Lakes, Ontario
Wow! Build your dream home on this stunning 1-acre lot with deeded access to Buckhorn Lake with your own private dock! Nestled in the prestigious, gated waterfront community of Oak Orchard Estates. The vacant lot is flat, with a mixture of mature trees and is among premium executive homes. The lot has an ideal location within the Oak Orchards community, nearing the end of Fire Route 70B, one of the most peaceful and private spots in the area. The Community has direct access to the Trent-Severn Waterway, offers residents access to 5 lakes and close to 20 km of lock free boating, with access to over 386 KM of boating if going through the lock system. Not only endless opportunities for boating, but enjoy 3,500 ft of quality waterfront, a sandy beach, and 8 acres of scenic woodland trails. Short 30 minute to Peterborough and 2 hours to the GTA, this is a rare blend of tranquility and convenience. Archaeological Report available. Note: The lot and future home are Freehold ownership with a $250.00 monthly fee for the shared common elements. (id:59911)
Century 21 United Realty Inc.
2447 Barcella Crescent
Mississauga, Ontario
Spacious 3-bedroom basement available for rent with a private, separate entrance. This unit includes a full kitchen, in-suite laundry, and three bedrooms. All utilities are included, no extra costs. Located in a quiet, family-friendly area with easy access to schools, parks, and public transit. Please note: there is no parking and no living room. Ideal for small families or working professionals seeking comfort and convenience. Individual rooms can be rented separately. (id:59911)
Homelife/miracle Realty Ltd
3 - 19 Queen Street W
Mississauga, Ontario
FIRST MONTH FREE*.Discover an exceptional rental opportunity at 3-19 Queen Street West, Port Credit, Mississauga. This fully renovated (2025), bright, and spacious three-bedroom, one-bathroom top-floor unit, part of a charming 1967 triplex, offers modern comforts in a sought-after community. Inside, find brand new LED pot lights and smooth ceilings with dimmer switches. The impressive C-shaped kitchen boasts ample cabinetry, full/house-sized stainless steel appliances including a 30" fridge, 24" dishwasher, an induction stove, and a double sink under a window. Each bedroom features hardwood laminate flooring, smooth ceilings with LED pot lights, a window, and a closet. The four-piece bathroom has a soaker tub with a shower wand, a large vanity, and a medicine cabinet mirror. Enjoy two assigned outdoor driveway parking spaces, a dedicated outdoor shed, and common area laundry. Water and central heating are included; electricity is separately metered. This unit will feature new blinds and a modern European-style ductless wall unit for air conditioning. This prime Port Credit location boasts a Walk Score of 90 ("Walker's Paradise"), a Transit Score of 70 ("Excellent Transit"), and a Bike Score of 70 ("Very Bikeable"). You're steps from the vibrant waterfront, scenic parks, and the bustling main street with its boutiques, diverse restaurants like Snug Harbour Seafood Bar and Grill, and cafes. Enjoy easy access to the Port Credit GO Station. Explore the Port Credit Farmers Market, Southside Shuffle Blues & Jazz Festival, Port Credit Lighthouse, and Port Credit Harbour Marina. Green spaces like J.C. Saddington Park and the Brueckner Rhododendron Garden are nearby. Families will appreciate being in the catchment area for Forest Avenue Public School and the highly-regarded Port Credit Secondary School. This Port Credit gem offers the perfect blend of modern living, urban convenience, and a vibrant community atmosphere in one of Mississauga's most desirable neighbo (id:59911)
Pine Real Estate
309 Indian Trail
Asphodel-Norwood, Ontario
Welcome to this Beautiful updated 3 bedroom Country Bungalow, Overlooking Rice Lake in the Lovely Community of Asphodel Heights. Embrace the idyllic lakeside lifestyle in this captivating oasis, where everyday can feel like a vacation. Bright Kitchen with tons of cupboard & counter space, leading to the spacious dining and living area with floor to ceiling windows that boast gorgeous views of the water. Walk out to the back patio and large scenic yard with two sheds, and fire pit from the Master Bedroom. Walk out basement has an open layout with lots of room for storage and lower level laundry. Down the road awaits your own deeded 15' Strip of Waterfront. Enjoy waking up to picturesque sunrises and the tranquil waters right outside of your front door and wrap around deck. The perfect home with ample space and charm for Entertaining Both Indoor and Outdoor!10-Min Drive To The Village Of Hastings, 25 minutes to Peterborough & Hwy 115. Come see For Yourself What This Property Has To Offer!! Enjoy Boating And Excellent Fishing On Rice Lake & Trent River. (id:59911)
Our Neighbourhood Realty Inc.
3521 Pinesmoke Crescent
Mississauga, Ontario
This AB Cairns Built Home is a Must See. There are only 8 homes with the well thought out and functional 5 Bedroom Layout in Applewood Hills. Located on a Quiet Crescent featuring a spectacular Private Back Yard Oasis with Large Deck, Inground Marbelite Pool and Hot Tub. (id:59911)
Royal LePage Terrequity Realty
116 Parkwood Court
Oakville, Ontario
Nestled within an exclusive cul-de-sac in Southeast Oakville, 116 Parkwood Court is a stunning French château-inspired estate, fully renovated with modern luxury finishes. Surrounded by select grand estates, this elegant home features premium Pella windows and doors with built-in blinds, ensuring privacy and efficiency. The southwest-facing backyard offers abundant natural sunlight, partially backing onto a scenic park and overlooking a grand neighboring estate, ensuring privacy and beautiful open views. The interior opens to a grand foyer with a graceful curved staircase and dazzling crystal chandelier. The main level includes a sophisticated sunken formal living room, private office, and spacious dining room. An expansive two-story family room with a classic wood-burning fireplace connects seamlessly to the redesigned gourmet kitchen, featuring custom cabinetry, quartz countertops, a large pantry, and top-tier Miele appliances. An adjacent breakfast area with its own fireplace provides warmth and comfort. Completing this floor are a spacious laundry room, powder room, and oversized 2.5-car garage with direct basement access. The second level offers four generous bedrooms and three luxurious bathrooms. The primary suite is a tranquil retreat with a private balcony, dual walk-in closets, and spa-like ensuite featuring double vanities, frameless glass shower, and freestanding soaking tub. Another suite includes a private ensuite, while two additional bedrooms share a beautifully renovated bathroom. The fully finished basement adds considerable space, offering a large recreation room, media or fitness area, and rough-in for a second laundry, with direct garage access via a private staircase. Positioned steps from Lake Ontario and scenic waterfront trails, this home is also situated within Oakville's top-rated school district, perfect for families seeking the finest education and lifestyle amenities. Experience luxury living at 116 Parkwood Court today! (id:59911)
RE/MAX Aboutowne Realty Corp.
982 Bristol Road W
Mississauga, Ontario
Rare Opportunity to call this stunning house your dream home. This Sun filled Spacious beautiful Detached 4+3Bedroom newer home in the area Located In A High Demand Neighborhood. This amazing house features 9' ceiling both on main floor and second floor, open concept main floor with smooth ceiling, pot lights, crown molding and graceful wall panels. Family room highlights with coffer ceiling genuine stone accent wall with gas fire place. Sleek kitchen with super functional central island, quartz counter top and under cabinet lighting. Ample storage provides advantage of organized living. Step to backyard to large high value composite deck with modern glass railing to enjoy the outdoor fun and serenity. Landscaped Interlock backyard pampers you and your family with relaxing only. Master bedroom boasts coffer ceiling, crown molding, walk in closet, soaker tub under designer look accent wall and double sinks. Second floor hallway with crown molding, pot lights and charming chandeliers. The second bedroom with spacious walk in closet as well. Jack and Jill bathroom to share with potential to turn into two individual bathrooms. Basement Apartment boasts 3 bedrooms two full bathrooms and a sizable living area featuring a fire place on a stylish accent wall. Upkept Interlock Driveway Holds 5 Cars with ease. Turn key and income making property with separate entrance basement apartment. Steps To Transit, schools, trails, restaurants. Close To Hwy 401, 403; Square one and Heartland Town Centre, Rona, and more. Exceptional Convenient location! (id:59911)
Bay Street Group Inc.
24 Treeview Drive
Toronto, Ontario
Fully renovated home with permits, featuring 3 bedrooms in the main house with private kitchen, laundry, and heated floors in the kitchen and bath. Legal 2-bedroom basement apartment with separate entrance, its own kitchen and laundry. Brand new furnace and A/C, all-new plumbing and electrical throughout. Finished attic converted to entertainment room with potential for a 3rd unit. Garage equipped with electrical panel for EV charger and potential for laneway suite. Garden suite possible up to 1300 sq ft. Quality craftsmanship throughout move-in ready and income-generating! (id:59911)
RE/MAX Millennium Real Estate
44 Dean Street
Brampton, Ontario
Turnkey Indian Grocery Store for Sale in a Prime Location! Fully equipped and well-maintained grocery store specializing in Indian & Kerala products. Located on a high-traffic street with excellent visibility, close to major amenities and on a transit route, this store features dedicated sections for general groceries, fresh produce, whole and ground spices, grains and pulses, fresh and frozen fish and meat. Well-organized layout, consistent foot traffic, and ready for immediate / flexible operation. Extensive training will be provided. Excellent opportunity for owner-operators or investors. (id:59911)
RE/MAX Realty Services Inc.
