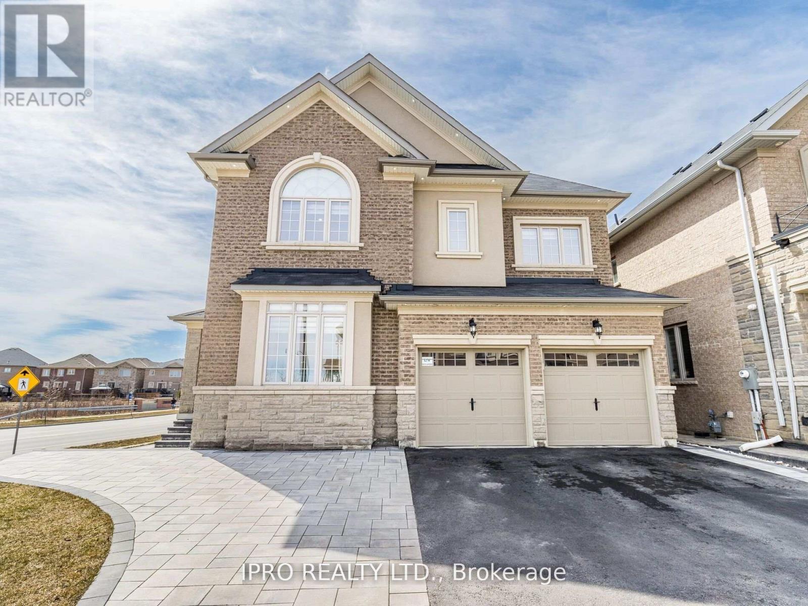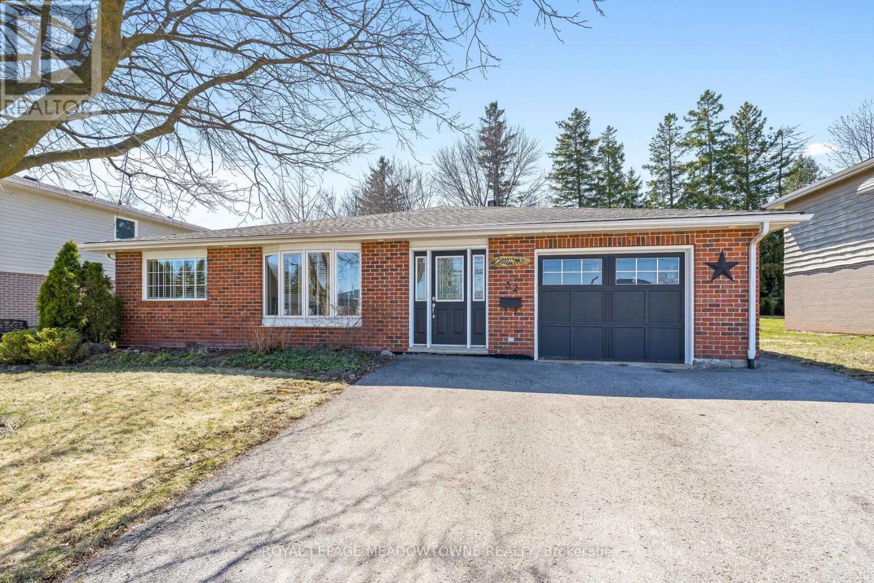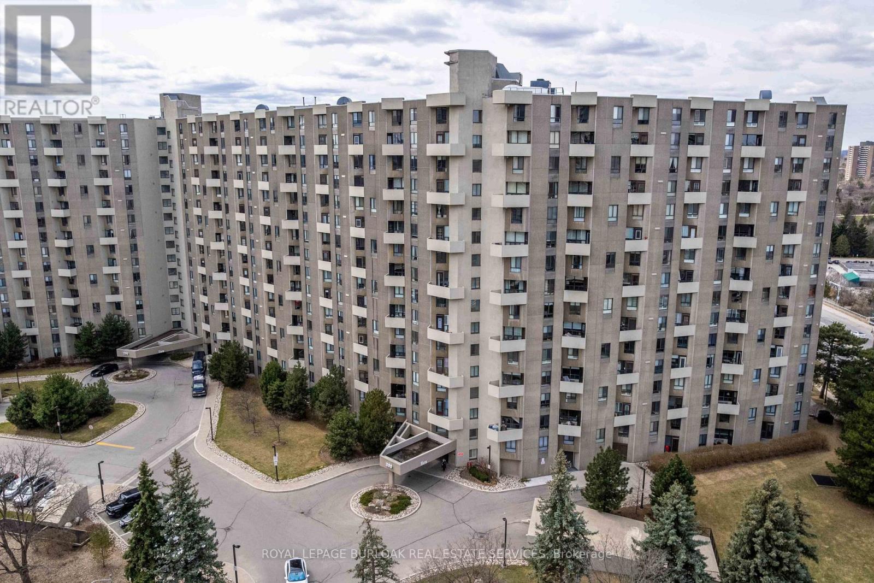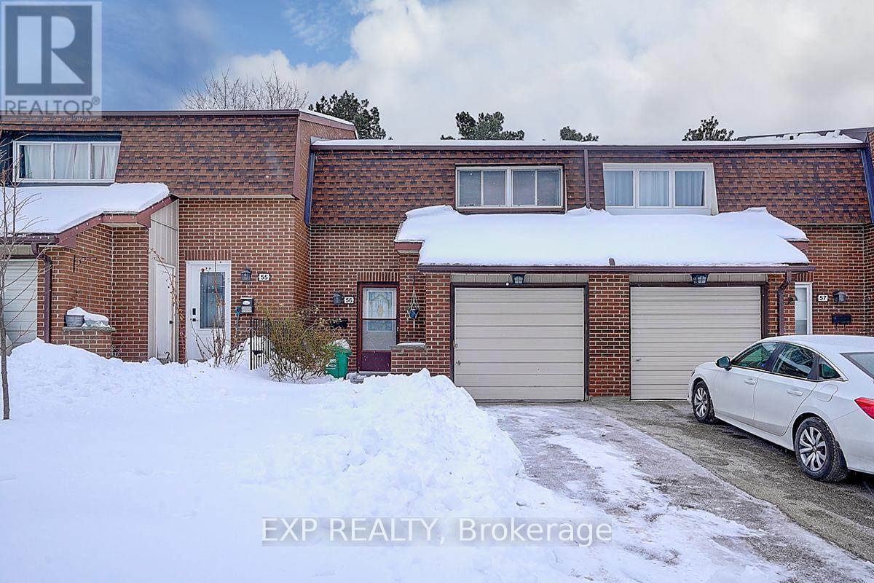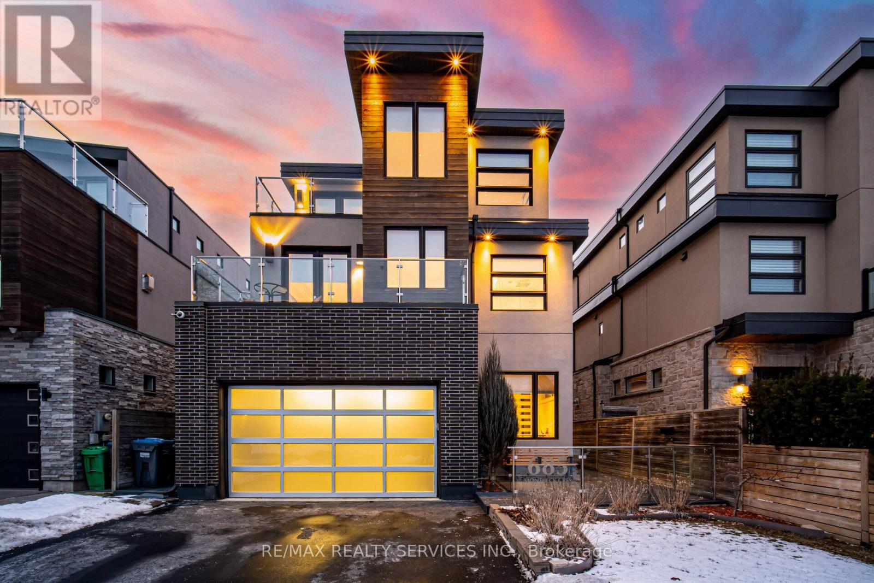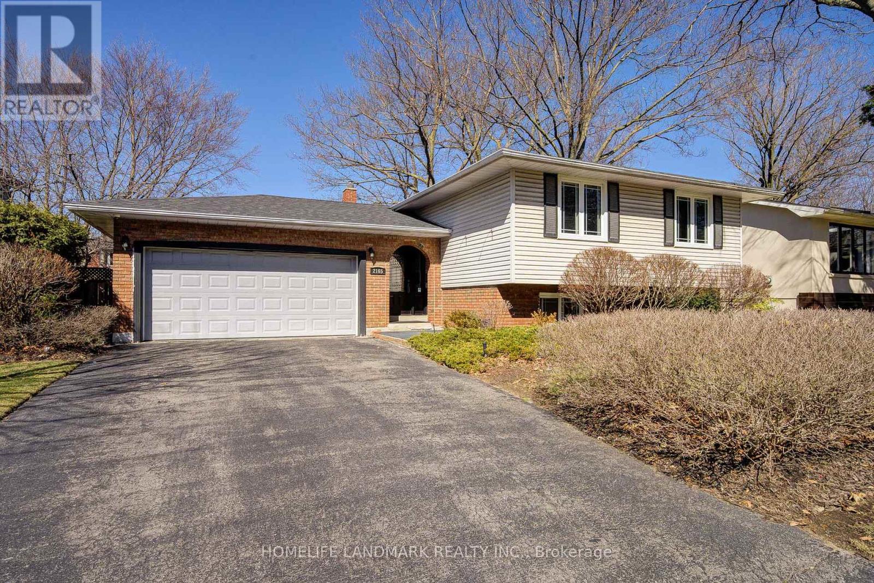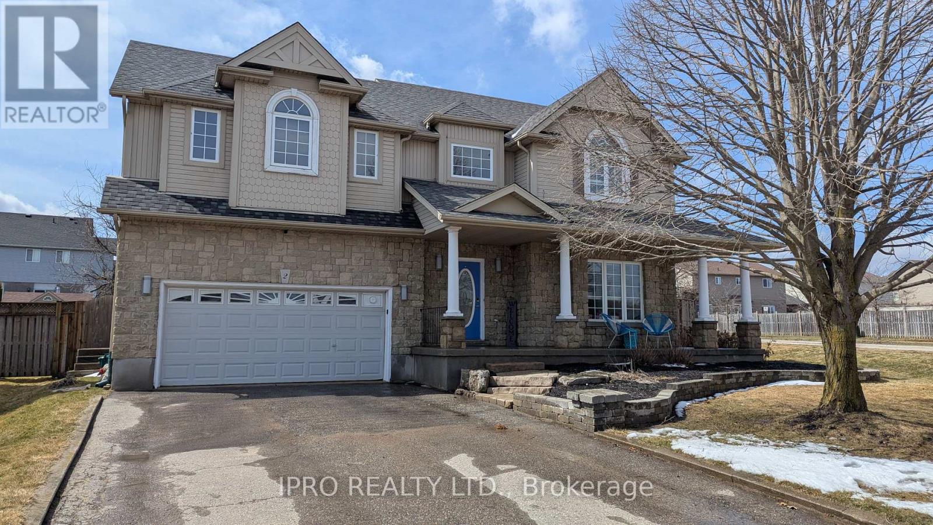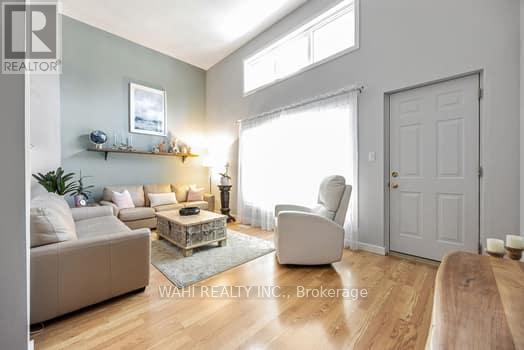360 Remembrance Road
Brampton, Ontario
Ravine Corner Lot with Legal Second Unit + Personal Suite, Featuring Over $250K in Upgrades and Improvements A True Showstopper! This exquisite home, set on a premium corner lot with beautiful ravine views, offers approximately 4,200 sq. ft. of luxurious living space. It offers a total of 5+3 bedrooms and 6 bathrooms, along with exceptional details including 9-foot ceilings on both the main and second floors, complemented by hardwood flooring. The property includes a fully finished legal basement apartment with a separate entrance. The garage provides space for 2 cars, with an additional 3 parking spots on the driveway. The gourmet kitchen is every chef's dream, featuring a gas cooktop, premium countertops, a center island, and a built-in oven/microwave perfect for meal preparation and entertaining. The expansive main floor includes separate living, dining, and family rooms, all adorned with chandeliers and pot lights throughout the house. The master suite serves as a private retreat, complete with an upgraded 5-piece ensuite and two walk-in closets. (id:59911)
Ipro Realty Ltd.
32 Joycelyn Crescent
Halton Hills, Ontario
Welcome to 32 Joycelyn Cres. not your average backsplit in so many ways. Enter into the spacious foyer with large closet & French doors that bring you into the fabulous open concept main floor living/dining/kitchen space. Smooth ceilings, crown moulding, various lighting make for an inviting living entertaining space. Kitchen offers vaulted ceiling, skylight, stainless steel appliances. Adjacent is the cozy dining area with gas fireplace. Upper level boasts, 3 piece bathroom with walk in glass shower, three bedrooms all with ceiling fans & good size closets. Primary bedroom with step down into inviting 4 season sunroom, offers gas fire place, windows all around & walkout to the fabulous outdoor garden space. Lower level is an inviting family space with pot lights & wainscotting, additional 3 piece bathroom, laundry room along with loads of crawlspace storage. Let's talk about the amazing 2 car tandem garage with its own furnace & 100 amp panel, rear overhead door to back parking pad. 3 car side by side parking, beautifully landscaped back yard with pond feature, all this and more wait for you at this unique property. Located in a quiet family friendly neighbourhood. This is one that is not to be missed! (id:59911)
Royal LePage Meadowtowne Realty
4508 Credit Pointe Drive
Mississauga, Ontario
Welcome to this spectacular Entertainer's Haven. 3767 sq.ft. plus a finished basement. Every bedroom features its own Bathroom & have ample amounts of Closet space. The Grand Foyer opens thru 9 foot smooth ceilings & the stunning circular staircase opens to the 2nd floor & basement. At the top of the stairs there is a Computer Nook or Sitting Room. Large Master with sitting area & fireplace. All Rooms have Smooth ceilings and an abundance of LED pot lights. Family Room and Living Room feature White Granite Faced Fireplaces (home has 5 fireplaces in total). The Main Floor Office features unique Barn Doors. The Gourmet Kitchen, perfect for Huge gatherings has an Island, with an overabundance of cabinets and Upgraded Stainless Steel Appliances. A Large Rec Room, Exercise Room, 5th Bedroom with 3 Pc Ensuite, Sitting Area, Fireplace & Sauna make up the Finished Basement. The Covered Deck is Centre to the Outdoor Oasis, leading to the pool, patios and surrounding shrubbery. Enjoy the Hot Tub for your outdoor pleasure, perfect for the cool evenings. The Credit Point area is influenced by many positive features. One of the main features is the easy access to The Culham Trail/Credit River, which leads into the Sawmill Valley and Erin Mills Trails (9.2 Km), walk or cycle these outstanding amenities. If feeling energetic, it is only a 40 minute walk into the Historic Village of Streetsville, on the banks of the Credit River, it is full of trendy shops and restaurants. The area is serviced by Schools, Places of Worship, Libraries, Public Transit. Mississauga's famous Square One Shopping Centre & The City Hall are only a short 12 minute drive away. Toronto Pearson Airport is a 20 minute drive away. U of T Mississauga campus is 22 minutes by bus. You also have within a short drive, access to 5, 400 series highways. There has been over $300K spent in upgrades since 2019. The home and landscaped gardens are meticulously maintained - truly a magnificent place to call home. (id:59911)
Sutton Group - Summit Realty Inc.
C34 - 300 Mill Road
Toronto, Ontario
Welcome to the prestigious lifestyle of The Masters condominium, where resort-style living meets urban convenience. Set beside the renowned Markland Wood Golf Club and the peaceful Etobicoke Creek, this bright and spacious multi-level unit boasts 3 bedrooms and 2.5 bathrooms. With an expansive kitchen, dining area, and living room, it's one of the largest layouts available in the building! Enjoy a vibrant community atmosphere with outstanding amenities, including indoor and outdoor pools, a fully equipped gym, 24-hour concierge, tennis courts, arts and game rooms, elevators, and more. Plus, take advantage of the added convenience of all utilities included in the monthly condo fees, one parking and one locker included. Don't miss this rare opportunity for low-maintenance, resort-style living in the city! (id:59911)
Royal LePage Burloak Real Estate Services
12 Summerfield Crescent
Brampton, Ontario
Welcome To 12 Summerfield Cres. Located In Sought After Brampton West. Very Quiet Family Friendly Cres. This 1 + 2 Raised Bungalow Has Had One Owner. No Carpet! Large Primary Bedroom With A Walk In Closet. Laundry On The Main Floor, Eat In Kitchen With A Walk Out To A Large Deck Perfect For Entertaining Family & Friends. Heated & Cooled Garage For All Your Hobbies. Amenities, Schools & Parks In Walking Distance **EXTRAS** No Carpet! Garage Access To Enclosed Porch. Garage Has It's Own Breaker Panel & Furnace/AC. Natural Gas Hook Up Garage & Deck. Central Vac. Hot Water Tank Owned. Garden Shed. (id:59911)
RE/MAX Realty Services Inc.
58 Leeward Drive
Brampton, Ontario
Welcome to 58 Leeward Dr, located in the highly coveted "L" Section. This exceptional home offers a perfect blend of luxury and thoughtful design. Upon entering, you are greeted by a grand foyer that leads to separate living and family rooms, along with a formal dining room each space thoughtfully designed for both elegance and functionality. The chef's kitchen, equipped with high-end appliances, crown molding, and custom porcelain tiles, is a true highlight. Engineered hardwood floors flow through the main and second levels, while the basement features custom 32 x 32 porcelain tiles. A skylight fills the home with natural light as you ascend the stairs, leading to the master suite, complete with a sitting area for ultimate relaxation. The additional bedrooms are generously sized with custom washrooms and closets, offering maximum comfort and luxury. The professionally finished basement is an incredible bonus, with the potential to serve as an in-law suite. It includes a bar and kitchen ideal for entertaining or multi-generational living. Outside, the fully landscaped backyard with a charming gazebo is perfect for gatherings or quiet relaxation. walking trails, parks, schools, shopping, and major highways, this home offers both luxury living and a prime location. Don't miss out on this unique opportunity! (id:59911)
Kingsway Real Estate
1978 Sandown Road
Mississauga, Ontario
Absolute Gem!! Just Steps from the Park!! This gorgeous, light-filled home boasts a spacious open-concept design with over 3,100 sq ft (Mpac) above grade, plus a fully finished basement!! Enjoy a large family-sized kitchen with a walk-out to a lovely deck overlooking your private backyard retreat, a large family room with a fireplace, separate living and dining rooms, and a convenient main-floor den/office. The expansive primary bedroom features a 3-piece ensuite with a glass shower and a walk-in closet. Three more generously sized bedrooms plus an upper-level den/office complete the upper level! The lower level offers a recreation room, additional bedroom, games room, spa room, workshop, and a 3-piece bath! Perfectly located in the (John Fraser & Gonzaga school districts), shopping, hospitals, trails, highways, and parks! Incredible!! ** Digitally staged for illustration purposes only ** (id:59911)
Right At Home Realty
56 - 41 Mississauga Valley Boulevard
Mississauga, Ontario
Welcome Home To Unit 56! Amazing Opportunity To Invest Or Call Home In The Heart of Mississauga! Walking Distance To Grocery Store, Plaza, Transit, Go Station, Square One Mall, HWY 403 & QEW, Library & Parks. (id:59911)
Exp Realty
685 Montbeck Crescent
Mississauga, Ontario
Luxury Lakeside Living! Step into this custom-built masterpiece, just steps from Lake Ontario. Boasting over 4,500 sq. ft. of thoughtfully designed living space, this fully upgraded home features 4+1 spacious bedrooms and 5 luxurious baths.The third-floor primary suite is a private oasis with a stunning spa-like retreat, lounge area, wet bar, expansive walk-in closet, and two private balconies to soak in the views. Experience the finest in craftsmanship with a custom kitchen, quartz countertops with matching backsplash, a large centre island, and high-end appliances. The open-concept design is complemented by oak flooring throughout, built-in surround sound, and a state-of-the-art Control-4 Home Automation System. Enjoy 3 private balconies and a spacious backyard perfect for entertaining and family gatherings. Each generously sized bedroom includes its own beautiful ensuite, ensuring ultimate comfort and privacy. The finished basement offers a rec room, a fifth bedroom, and ample storage space. Completing this incredible home is a 2-car garage and a 6-car driveway, perfect for parking large vehicles or even a boat! Located in a desirable school district, near parks and trails, lakeshore promenade, port credit and beaches. This one is a must-see! Don't miss your chance to own this modern gem by the lake! (id:59911)
RE/MAX Realty Services Inc.
2165 Dunedin Road
Oakville, Ontario
Welcome To 2165 Dunedin Road, Perfect Location With Double Garage Detached Home Located In The Desirable Eastlake Area. Three Bedrooms On The Main, Large Kitchen With Loads Of Both Cupboard And Counter Space, Finished Basement With Two Additional Bedrooms, A Spa Like Bathroom, Large Rec Room Featuring A Contemporary Gas Fireplace. The Outdoor Area Is Just As Impressive, With A Beautifully Landscaped, Private Backyard That Includes A Large Deck Perfect For Relaxing Or Hosting Outdoor Gatherings . Steps To Highly Rated Public And Private Schools, Shopping Mall, Trails, Parks, Public Transit , Minutes To Highway 403/QEW. Lots Of Upgrades: Garage Door (2017), Furnace (2019), Attic Insulation (2019), Heat Pump AC( 2024), New Roof (2024), New Microwave (2024), New Painting (2025), New Vinyl Basement Floor (2025). (id:59911)
Homelife Landmark Realty Inc.
2 Redfern Street
Orangeville, Ontario
Located in Orangeville west end perched on a huge corner lot in Orangeville's only executive neighborhood. This home will suit the largest of families. The bonus is your own private oasis in the backyard with inground pool, beautiful interlocking stone patios and walkway. covered gazebo for entertaining. Inside all rooms are large and open and bright. upstairs the primary bedroom is to die for boasting a large ensuite and walk-in closet. The 2nd and 3rd bedrooms share a jack and jill bathroom, both room are large and bright. the basement houses a large rec room and office area with 3pc bathroom and large storage room that could be a bedroom. Updates include: New Pool furnace - 2023, New Pool Robot - 2020, Updated Kitchen - 2020, New Dishwasher - 2025, New Gas Range & Hood - 2021, House & Pool Shed Roof Replaced - 2016, Water Heater & Water Softener/Water Purifier - New but rental units, Bathroom Updates (all bathrooms) - Dec 2024, New Flooring - 2024, Main Stairs Updated - 2024, Most Rooms repainted 2024/2025, New Washer/Dryer - 2022, Landscaping - 2023, Closet Organizers Installed in Master & one 2nd Bedroom, New Lighting (id:59911)
Ipro Realty Ltd.
31 - 3175 Kirwin Avenue
Mississauga, Ontario
WELCOME TO THIS WELL MAINTAINED, PRIDE OF OWNERSHIP TOWN HOME LOCATED IN A DESIRABLE COOKSVILLE NEIGHBOURHOOD. THIS CARPET FREE HOME OFFERS THREE (3) BEDROOMS & ONE (1) FULL BATHROOM ON SECOND LEVEL. BATHROOM IS NEWLY RENOVATED WITH HEATED FLOORS PLUS A NEWLY RENOVATED POWDER ROOM ON THE GROUND FLOOR. KITCHEN FEATURES GRANITE COUNTERTOPS, S/S APPLIANCES, STOVE (2025), DISHWASHER (2025). GOOD SIZE DINING ROOM OVERLOOKS THE SPACIOUS LIVING ROOM FOR GREAT ENTERTAINING. LIVING ROOM ON THE MAIN LEVEL OFFERS 12 FOOT CEILINGS WITH BIG WINDOWS FOR EXTRA LIGHT AND A WALKOUT TO THE BACKYARD, WITH FENCED IN YARD. FRESHLY PAINTED THROUGHOUT, NEWLY RENOVATED LAUNDRY ROOM AND BASEMENT, WITH LOTS OF CLOSET SPACE. HIGH EFFICIENCY FURNACE ON WARRANTY TILL 2029. LOW MAINTAINCE FEES, PET FRIENDLY WITH CLOSE ACCESS TO PARKS AND TRAILS. CONVENIENTLY LOCATED CLOSE TO SHOPPING CENTRES (SQUARE ONE), HIGHWAYS (QEW & 403), WITHIN WALKING DISTANCE TO COOKSVILLE GO STATION, BUS STOPS, SCHOOLS, PARKS. PLENTY OF VISITORS PARKING AVAILABLE. (id:59911)
Wahi Realty Inc.
