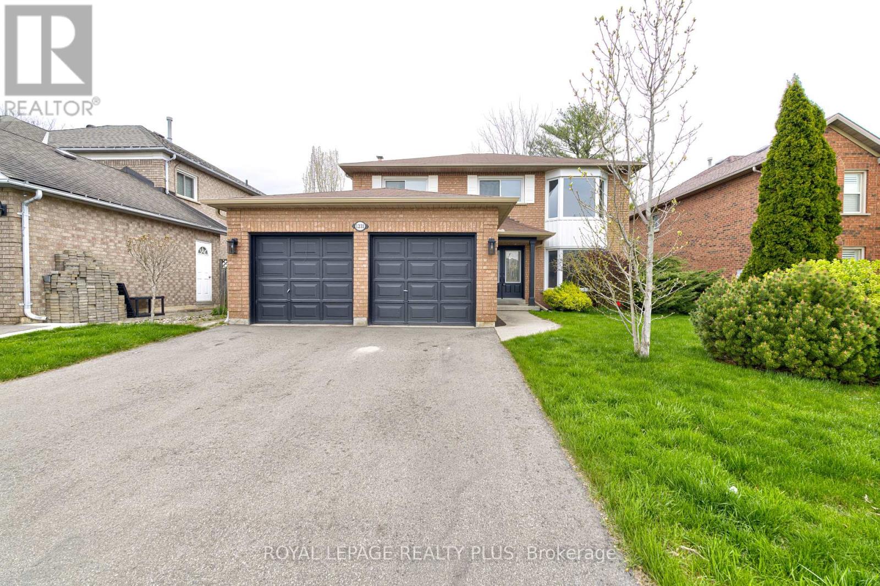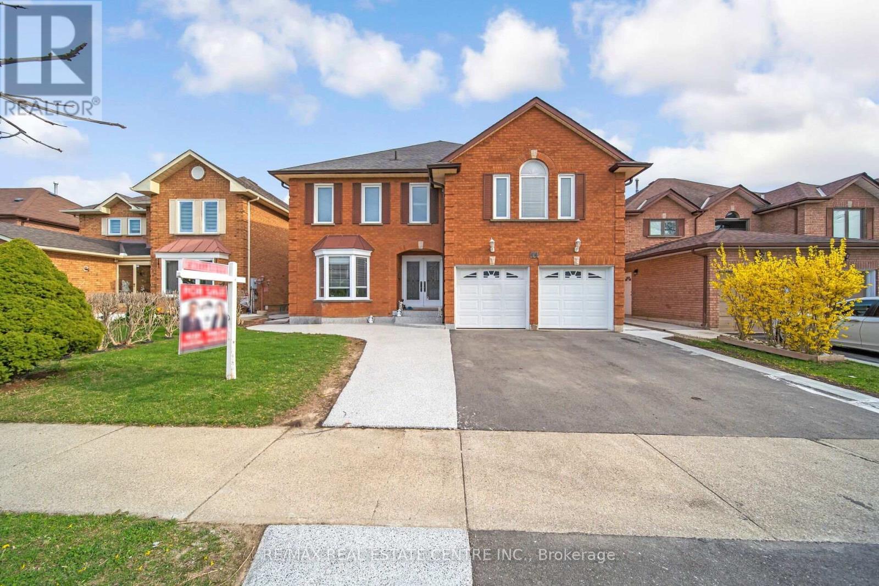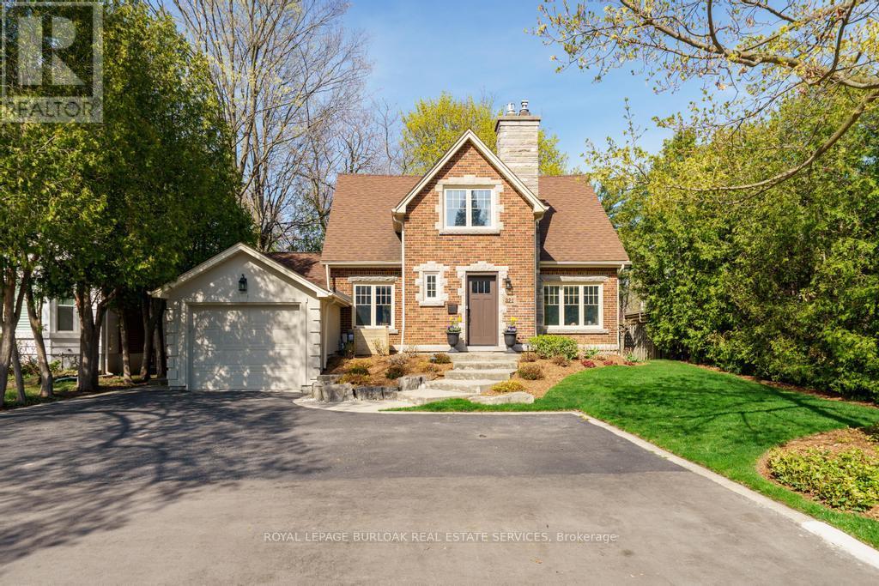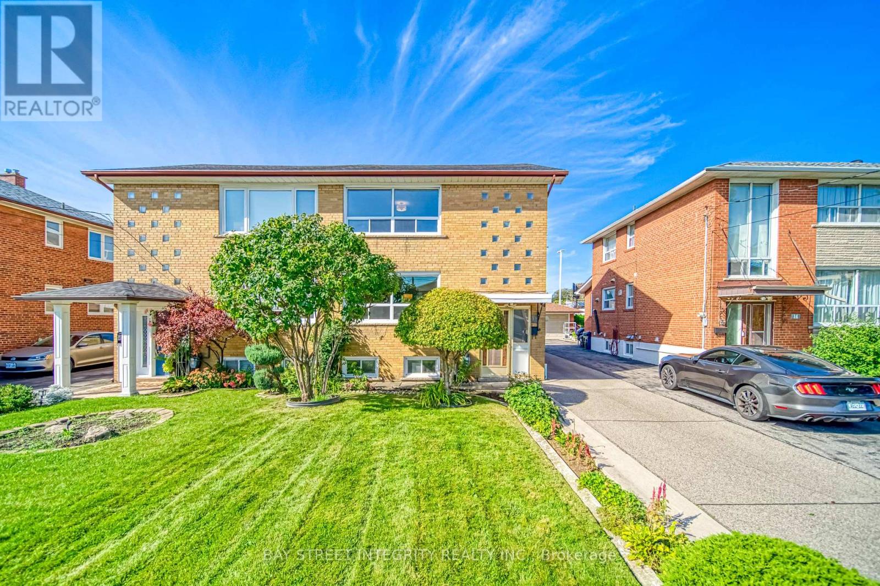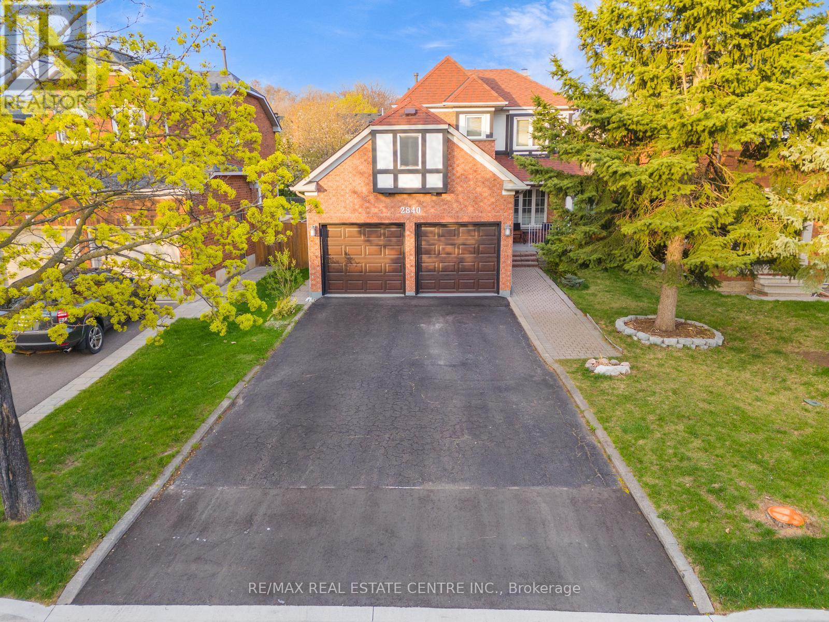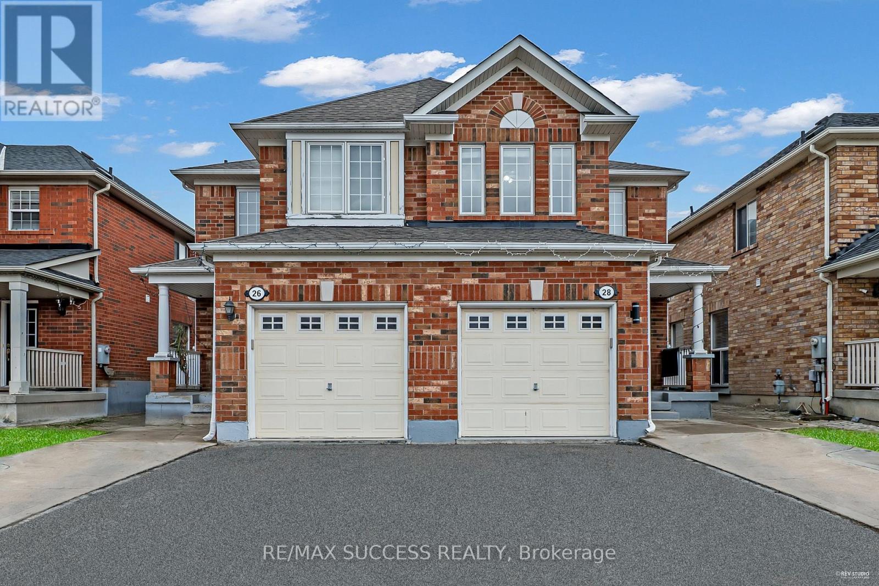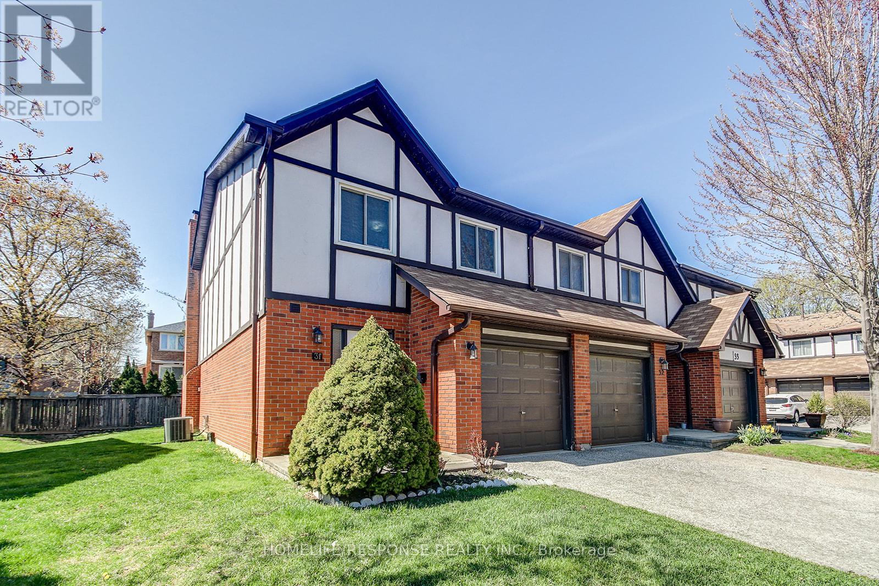3257 Monica Drive
Mississauga, Ontario
Welcome to 3257 Monica Drive a custom-built, detached home sitting on a wide lot in the heart of Malton. Finished in 2017, this spacious property offers over 4,200 sq ft of total living space, with 5+3 bedrooms and 4 full bathrooms ideal for large or multi-generational families.From the moment you walk in, you'll notice the double-height foyer with a grand chandelier and the newly installed private elevator that makes getting between floors easy. The main floor features a bedroom with a full washroom perfect for guests or in-laws and a bright, open-concept kitchen with gas cooktop, custom cabinetry, and plenty of room to entertain. Elegant hardwood flooring, a custom hardwood staircase, and pot lights throughout complete the upscale feel.The fully finished walk-out basement adds approximately 1,200 sq ft of additional space and includes a second kitchen, three bedrooms, and a full bathroom making it great for extended family or income potential.Outside, the home shines with a powered and insulated backyard workshop (ideal for hobbies or a home office), a custom wood gazebo with gas hookup, and a spacious deck with built-in seating. The concrete driveway fits multiple cars, and balconies on three sides of the home offer peaceful spots to enjoy the outdoors.Located minutes from Westwood Square Mall, schools, parks, groceries, and transit. Just 15 minutes to Pearson Airport and quick access to Highways 401, 427, and 407. This home blends quality, space, and convenience in one of Mississauga's most connected neighbourhoods. (id:59911)
Exp Realty
280 Ruhl Drive
Milton, Ontario
Welcome to this stunning detached family home! This 4 bed gem has open concept with ample living space, dine in kitchen, formal dining area and cathedral ceiling entrance. Fully finished walk-out 1 bedroom basement apartment with separate entrance, private 2nd laundry. Large above-grade windows provide abundant natural light in W/O bsmt -- ideal for in-laws or rental income. Gourmet main flr. kitchen with granite counters, custom walk-in pantry, under-cabinet lighting and 2024 stainless steel appliances. Hardwood floors, Oak wood stairs, 9' smooth ceilings, extra-tall interior doors, crown moulding, 7" baseboards on main and second floor, pot lights, and designer chandeliers. Convenient 2nd-floor laundry with 2024 washer/dryer and built-in cabinetry, Custom master walk in closet. Inbuilt Bose surround sound, Nest thermostat, HRV system, and 2023 upgraded attic insulation. Large oversize deck and fenced yard to enjoy summer with BBQ gas line. Concrete side stairs, 200A panel with EV charger. No side walk. Walk to highly regarded schools (AJM, St. Benedict), parks, and Milton Hospital. Short drive to Sports Centre, hiking, skiing, and biking trails at Kelso. Must see! (id:59911)
Century 21 Leading Edge Realty Inc.
1231 Sable Drive
Burlington, Ontario
Welcome to this beautifully updated home on Sable Drive, a serene, tree-lined street in desirable South Burlington. Surrounded by mature trees and elegant homes, this property offers both charm and modern comfort. Inside, you'll find wide plank vinyl flooring throughout and a fully renovated kitchen featuring quartz countertops, a matching backsplash, an undermount sink, and a bright, inviting breakfast area.A convenient main-floor laundry room with direct access to the backyard enhances the home's practicality. All bathrooms have been stylishly upgraded with contemporary vanities, modern fixtures, and sleek bathtubs. Fresh paint in neutral tones and new light fixtures throughout the home create a bright, sophisticated ambiance.The professionally finished basement includes a spacious recreation room, a fifth bedroom, a roughed-in 3-piece bathroom, and a cold storage room,ideal for growing families or hosting guests. Elegant French doors open to a welcoming foyer, offering a grand first impression.Step outside into a private backyard oasis, complete with established perennial gardens, perfect for relaxing or entertaining. This home is ideally located within walking distance of the lakeshore, Burlington Central High,Primary School complex and provides easy access to the QEW , Highway 403, and popular destinations like Mapleview Mall. (id:59911)
Royal LePage Realty Plus
11 Moorehead Crescent
Brampton, Ontario
**Rare Opportunity To Own! Spacious 2-Storey Detached Home W/ Dual Income-Generating Basements! Welcome To This Exceptional & Rarely Offered 2-Storey Detached Home, Perfectly Designed For Large Families & Savvy Investors Alike! Boasting Expansive Living Space & Outstanding Rental Potential, This Home Truly Has It All. Double-Door Entry Into A Bright & Spacious Open-Concept Living & Dining Area Combined. Cozy Family Rm W/ A Fireplace Perfect For Entertainment. Spacious, Modern Kitchen & Breakfast Area That Walks You Out To Yard. A Decent Size Den Perfect For Your Office Or Storage. A Powder Rm As Well. Hardwood Flooring Throughout The Main Floor. Upstairs, You'll Find Two Impressive Primary Bedrooms Each W/ Private 5-Piece & 4-Pc Ensuites & W/I Closets Plus 3 More Generously Sized Bedrooms & Another 4-Piece Bathroom. Adding Incredible Value Are Two Fully Finished Basements, Each W/ Its Own Separate Entrance. The First Unit Includes 1 Bedroom, A Full Kitchen, & A 4-Piece Bathroom. The Second Offers 2 Bedrooms, A Full Kitchen, & A 3-Pc. Bath. Combined, These Units Generate Potential Rental Income Of Up To $3,000 Monthly! Located Just 7 Mins Drive To Trinity Commons & 11 Mins To Bramalea City Centre. This Home Is Also Close To Parks, Schools, Restaurants, & Grocery Stores. Whether You're Looking For A Family Home W/ Space To Grow Or A Savvy Investment Opportunity, This Property Delivers On All Fronts. Don't Miss Your Chance To Make It Yours! (id:59911)
RE/MAX Real Estate Centre Inc.
321 Guelph Line
Burlington, Ontario
Welcome to this stunning, fully renovated character home in Burlington's prestigious Roseland community. Offering 4+1 spacious bedrooms and 3 beautifully updated bathrooms, this turnkey residence blends timeless charm with top-quality modern finishes throughout. Enjoy your 150 ft deep lot with minimal exposure to neighbouring homes. Inside, you'll be impressed by the meticulous attention to detail, elegant design, and thoughtful updates that respect the homes original character while providing all the comforts of modern living. The open-concept kitchen and living space is ideal for family life and entertaining, while the finished basement with a fifth bedroom offers versatility for guests, a home office, or gym. Situated in the highly sought-after Tuck School District, this home is perfectly positioned just a short walk to Downtown Burlington, the lake, parks, shops, and restaurants offering the ultimate in lifestyle and convenience. (id:59911)
Royal LePage Burloak Real Estate Services
12 Martini Drive
Toronto, Ontario
Welcome to 12 Martini Dr, North York! This lovely home sits in a family-friendly Brookhaven-Amesbury neighborhood, and has been in the care of the same family for over 60 years with love. The house has a sun -filled and spacious living room and dining room and is in great condition. This property offers 3 bedrooms on the 2nd floor, total 3 full bathrooms, 2 kitchens, double garage at the back, and a private driveway for up to 9 cars. Finished basement with separate kitchen and laundry and walk up, featuring a large studio, new bathroom and new kitchen with dining area(fully renovated and never been used). Perfect for investors, multi-generation families or families looking to upsize, this home is ready to move in and waiting for your personal touch! Enjoy easy access to a variety of amenities and attractions, such as, Hwy 401/400, Black Creek Dr, hospitals, churches schools, No Frills, Yorkdale Mall, TTC 24/7 and community center. **** EXTRAS & HIGHLIGHT **** Finished basement with separate kitchen and laundry and Walk Up, extra income to support with mortgage if leased. New washer and dryer on main floor (2022), new electric panel, and plumbing redone in 2023, Attic insulated in 2018, basement re waterproofed 2008 , parching and weeping tile 2023, roof (2021) new pot lights, new paint, floor sanded and stained 2015, new exhaust fans in 2nd and 3rd floor washroom 2018, new shed in backyard for more storage. central vac ready to be connected. Electronic garage door 2008, WIFI enabled sprinkler system 2022. Seller and Listing Agent make no representations or warranties regarding the retrofit status of the basement. **EXTRAS** 2 set of washer/dryer, and a new 2nd kitchen on lower level with fridge and stove. (id:59911)
Bay Street Integrity Realty Inc.
2840 Tradewind Drive
Mississauga, Ontario
Aggressively Priced According To Today's Market. Renovated & Well Maintained 3+2 bedroom, 4-Bathroom Detached Home, Freshly Painted And Tastefully Decorated With Contemporary Wallpaper, Newer Hardwood Floors, Newer Staircase With Iron Pickets, The Finished Basement With Separate Entrance & Full 3 Piece Washroom, Provides Two Additional Bedrooms Ideal For Future Rental Income. Enjoy The Outdoors On The Freshly Painted Deck Overlooking A Lush Green Space And A Green Belt In The Backyard Ensuring Privacy And Tranquility. Enjoy The Relaxing Hot Tub In Your Backyard That Comes With The Property. The Heated Garage With Extra Insulation is Perfect For Winter Months. Potlights Throughout Adds Brightness. Located Just Minutes From The Highways 401 And 407, This Home Is Within The Walking Distance To Top-rated Schools, Including Shelter Bay, Edenwood Middle, And The Meadowvale Secondary. Shopping And Recreation Are Convenient With Meadowvale Town Centre and Meadowvale Community Centre Nearby. Enjoy Leisurely Strolls At Windrush Woods Park or Glen Eden Park, Both Just A Stone's Throw Away. This Property Offers 4 Car Long Driveway With With No Sidewalk. The House Shows 10/10 (id:59911)
RE/MAX Real Estate Centre Inc.
34 San Marino Way
Toronto, Ontario
Welcome to this beautifully maintained 3-bedroom townhouse nestled in a quiet, family-friendly complex complete with a playground perfect for young families. This move-in-ready gem offers a bright, open-concept layout freshly painted throughout, and designed with both comfort and functionality in mind.The home features large principal rooms ideal for entertaining, including a living room with a walkout to a private balcony. The modern kitchen is filled with natural light and flows seamlessly into the dining area, making it the heart of the home. Upstairs, you'll find three generously sized bedrooms with large closets. The primary bedroom boasts a 4-piece semi-ensuite bath, and walk in closet offering both convenience and privacy.The finished basement adds valuable living space with a cozy fireplace, 3-piece bath, and a walkout to a sunny garden offering potential for an in-law suite or private guest retreat. Enjoy the outdoors with a backyard perfect for gardening or a children's play area. Additional highlights include a private driveway, garage and maintenance fees that cover water, snow removal, grass cutting, building insurance, internet, and cable TV, Located near TTC, top-rated schools, shopping, parks, churches, and major highways (401 & 400), this home is ideal for families or professionals seeking a vibrant, convenient community. Don't miss this fantastic opportunity to own a bright, spacious home in a high-demand neighbourhood! Offer Anytime. (id:59911)
RE/MAX Realtron Smart Choice Team
12 - 12 Eden Park S
Brampton, Ontario
End Unit 3 + 1and 2 and half Baths Townhouse In Prime Location and Quiet Neighborhood of Brampton, Feels Like A Semi at Eden Park Estates. Renovated Kitchen With Granite Counters And Pantry. Pot Lights. Walk out to the Garage, Low Maintenance Fees. Walking distance to Schools, Close To Bramalea City Centre, Grocery Stores, Library. Close To Go Station And Public Transit And Many More.... Furnace and AC (2022). Powder Room done (2022). Must See!! (id:59911)
Homelife/miracle Realty Ltd
28 Herdwick Street
Brampton, Ontario
Absolutely stunning 3-bedroom semi-detached home with a fully finished 1-bedroom basement featuring a separate entrance through the garage, full kitchen, and full bathroom with shower perfect for an in-law suite or rental potential. Located in a highly desirable neighborhood, this home showcases a custom main door entry, elegant oak staircase, modern pot lights, and a gourmet eat-in kitchen with quartz countertops, stylish backsplash, 24x24 tiles, and brand-new stainless steel appliances. The bright breakfast area walks out to the backyard concrete patio, ideal for outdoor entertaining. Enjoy a cozy family room, spacious primary bedroom with walk-in closet and 4-piece ensuite, direct garage access. Ready to go Clothes Washer & Dryer space on the second floor. Total Finished Area is 2162 Sqft (including finished basement) (id:59911)
RE/MAX Success Realty
2409 Speyside Drive
Mississauga, Ontario
The exceptional 3+1 bedroom detached home sits on a quiet family neighbourhood. You will be proud to call this your home. Main level, living spaces is an Open Concept Living/Dining/Kitchen, with walkout to backyard, access to the garage and a side entrance. Perfect for hosting in a beautiful updated kitchen, large center island. Primary bedroom featuring a walk-in closet, 3pc ensuite, Bay window providing plenty of natural light. Basement features a great room (rec room, dining area, wet bar and a wood burning fireplace), one open area promoting interaction and flow, perfect for entertaining guests as it provides plenty of space for everyone to mingle. Separate 2nd kitchen, large laundry room, large cold room. The basement can be used as an in-law suite, with income potential. An oasis backyard for you to relax and entertain. Sit by the pond listening to the water fall or under the gazebo enjoying your very own large wood burning pizza over, in addition a standalone charcoal arrosticini speducci/skewers/kabobs grill. BBQ gas line. Beautiful perennials plants and annuals flowers for extra colour. Fenced in backyard. Shed (under the wood burning oven). Sit back and enjoy the fresh air. Prime location, minutes to 403, QEW, GoStation, shopping, community centers, schools, parks. (id:59911)
Royal LePage Realty Plus
31 - 1755 Rathburn Road E
Mississauga, Ontario
Fantastic opportunity to own this lovely three-bedroom end-unit townhouse in the Rockwood Village near the Etobicoke border. This home boasts a bright and functional layout, featuring a sunlit open concept living and dining space with walkout to a large wooden deck, perfect for relaxing or entertaining. The beautifully redesigned kitchen, enhanced with stainless steel appliances, quartz countertops, ceramic floors, and lots of cupboard space. Pot lights throughout the main floor create a warm ambiance. Upstairs, very spacious primary bedroom with walk-in closet and two additional bedrooms, each with their own closet. Two updated stunning full bathrooms. Newly upgraded electrical panel. The proximity to public transit, the airport, a new community center, great schools, and Rockwood Mall, Square One makes the location highly desirable. Enjoy a family-friendly neighborhood. Great Home! Great Location! Great Value! *Please note that some rooms were virtually staged* (id:59911)
Homelife/response Realty Inc.


