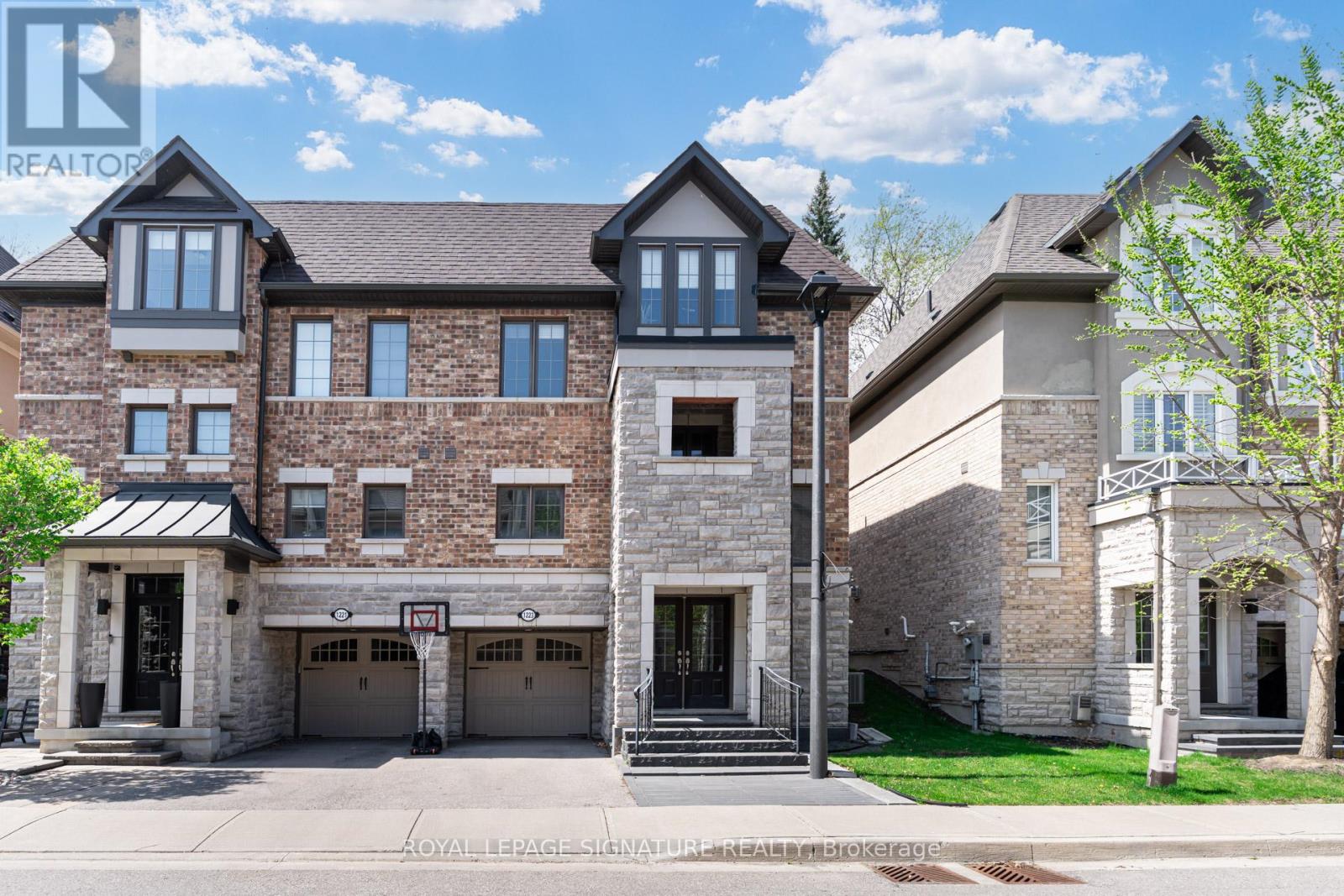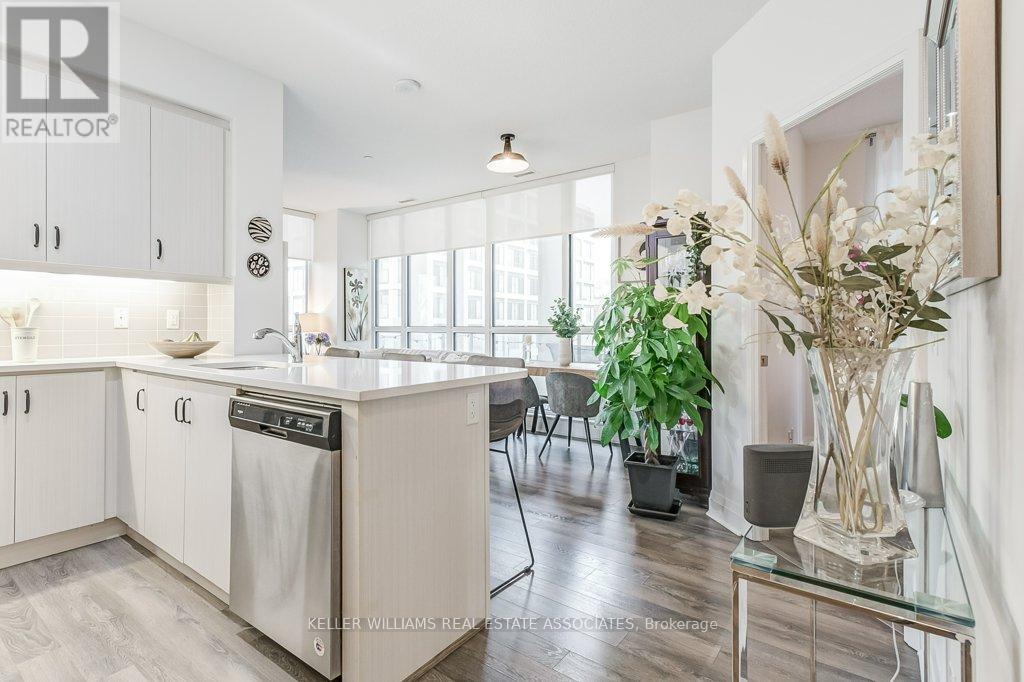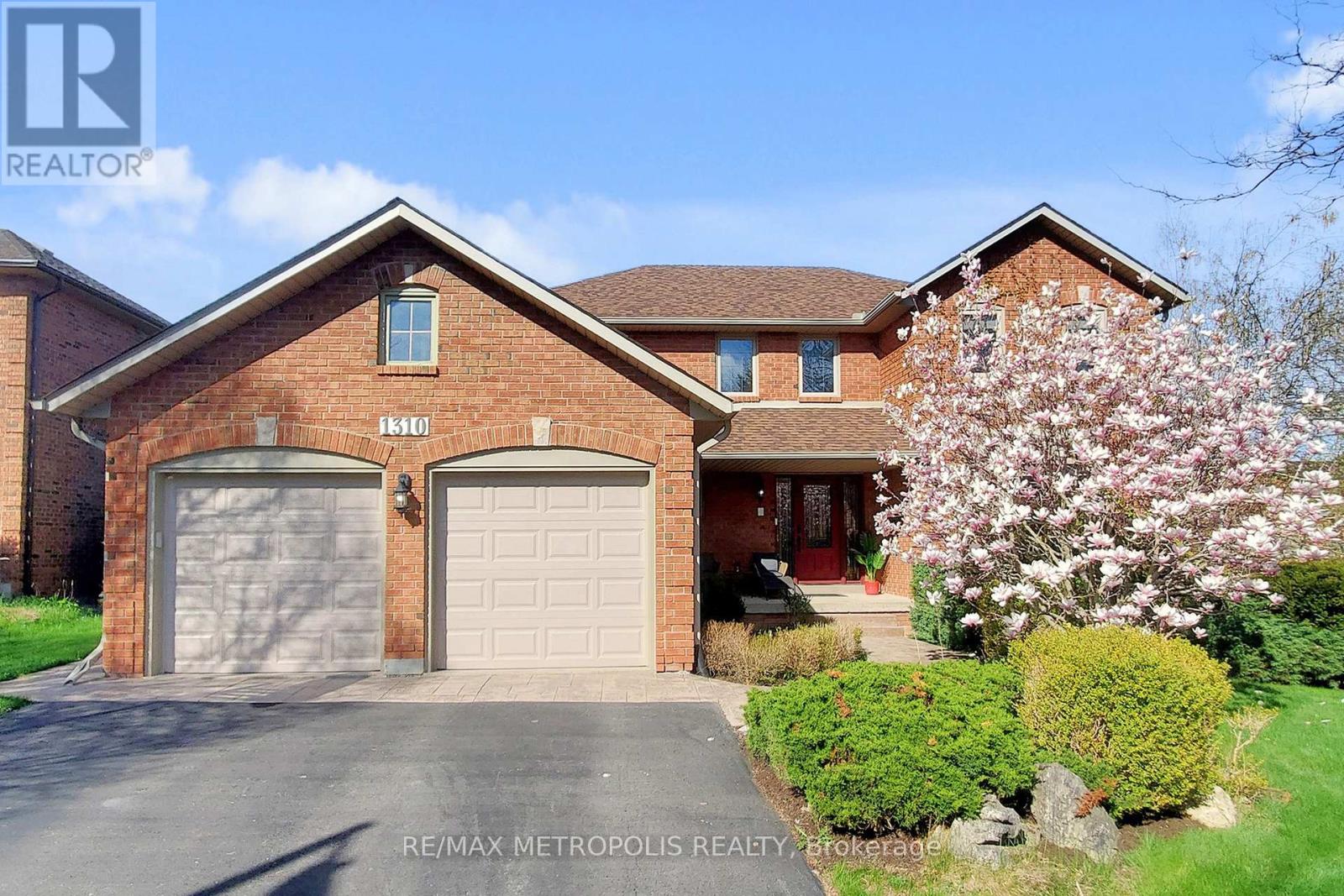13 Mckee Drive
Caledon, Ontario
OPEN HOUSE SATURDAY MAY 17TH 2PM TO 4PM * Executive Home in the heart of Caledon East. 4 huge bedrooms and 3 baths, large foyer with impressive double staircase. Lovingly maintained and updated. Hardwood throughout most principal rooms, kitchen features SS appliances, and a large breakfast area with walkout to the pool and overlooking the sunken family room with another walkout. Backyard features a wonderfully designed oasis with a gorgeous 20x40 saltwater pool with 2 stairways, a separate change-house with 2 pc bathroom and outdoor shower. Expansive stone patio and walkways with Integrated conversation areas, and a fully equipped cabana/bar with H/C running water and granite countertops. Extensive new fencing completed last year, and the property boasts full underground sprinkler systems. The unfinished basement offers unlimited potential, and features high ceilings and a completely separate entrance from the garage. (id:59911)
Royal LePage Meadowtowne Realty
3835 Forest Bluff Crescent
Mississauga, Ontario
This beautifully maintained 3-bedroom, 4-bathroom home blends comfort and thoughtful updates in a family-friendly neighborhood steps from schools, parks, trails, and Osprey Marsh. The main floor shines with new solid hardwood flooring (Dec 2024), a powder room, direct access to garage, a renovated kitchen (2024) with quartz counters, refinished cabinets, new sink/faucet, and Wi-Fi dimmable pot lights throughout the kitchen and living area. Walk out to a private backyard perfect for hosting or relaxing. Upstairs features a spacious primary bedroom with double-door closet and ensuite including linen closet, two more bedrooms with ample closets, and a 4-piece guest bath. The fully finished basement adds valuable living space with a wet bar area, 3-piece bath, laundry room, and two storage areas ideal for entertaining or multi-generational use. Enjoy peace of mind with upgrades including: Bosch dishwasher (2022), Lennox AC (2022), Frigidaire double-door fridge with ice/water (2023), New gas dryer (2024), New driveway (2023). Includes attached 1-car garage and 2-car driveway with no sidewalk easy snow removal! Located minutes from the 407, Ridgeway Plaza, Churchill Meadows Community Centre, and top-rated daycares and schools. (id:59911)
RE/MAX Gold Realty Inc.
1489 Jasmine Crescent
Oakville, Ontario
Experience a breathtaking transformation in Falgarwood! This fully renovated 4+1 bedroom, 5-bathroom home blends modern sophistication with thoughtful design. Upgraded throughout with exquisite porcelain and engineered oak flooring, pot lights, and premium finishes, every detail exudes style and functionality. The expansive living and dining areas set the stage for memorable gatherings, while the chef-inspired kitchen stuns with quartzite waterfall countertops, premium appliances, and a Bertazzoni gas stove. A sliding door walkout extends the living space outdoors. The family room, featuring a custom wood-burning fireplace, adds warmth and elegance, while a versatile den makes the perfect home office. A stylish powder room and a well-equipped laundry room with ample cabinetry and side entrance enhance convenience. Upstairs, the serene primary suite boasts a dressing room and a spa-like ensuite with a custom glass shower, double vanity, and chic barn doors. Three additional spacious bedrooms share a beautifully updated 5-piece bathroom. The fully finished lower level offers a sleek recreation room, a fifth bedroom with a private ensuite and walk-in cedar closet, a kitchenette with marble backsplash, and a 2-piece powder room perfect for guests. Outside, the large fenced backyard is ideal for play, pets, or outdoor dining. Located in a top-tier school district, this move-in-ready masterpiece offers luxury, comfort, and an unbeatable location! (id:59911)
Sotheby's International Realty Canada
1322 Mowat Lane
Milton, Ontario
Welcome to this beautifully upgraded 4-bedroom semi-detached home offering an impressive 2,180 sq. ft. (MPAC) of living spacetruly feels like a detached! Located in a highly sought-after family-friendly neighbourhood, this bright and airy home features a modern open-concept layout perfect for entertaining and everyday living.The main floor boasts a generous L-shaped living and dining area, a separate family room overlooking the eat-in kitchen with granite countertops, stylish backsplash, and upgraded cabinetry. Rich dark hardwood floors, crown moulding, reccessed lighting, California shutters, and designer paint add a touch of elegance throughout.Upstairs, youll find a spacious primary bedroom with ensuite, three additional bedrooms, and custom closet organizers for optimal storage.The professionally finished basement includes a separate walkout entrance, 2 bedrooms, a full kitchen, laundry, and is perfect for generating rental income or accommodating extended family! Spiral staircase 4-car driveway parking Dedicated main floor office and large laundry room, Newly fenced private rear yard and newer garage door! Shows very well in move in condition! Don't miss this rare opportunity to own a versatile and spacious home in a prime location close to parks, schools, transit, and amenities. (id:59911)
Home Realty Quest Corporation
147 Weston Drive
Milton, Ontario
Welcome to this stunning, well-maintained detached home located in the highly sought-after Escarpment neighborhood a perfect blend of comfort, functionality, and style. Offering approximately 2,100 square feet of beautifully designed living space above ground plus a fully finished basement in-law suite, this home is ideal for growing families or savvy investors looking for added rental potential. Step into a bright and spacious main floor with large windows, allowing plenty of natural light to flood the space. The open-concept living and dining areas are perfect for entertaining guests or relaxing with loved ones. The kitchen features modern cabinetry, ample counter space, and a huge dining/breakfast area that also leads to the family room and provides access to the backyard. A hardwood staircase leads you upstairs to generously sized bedrooms, including a luxurious primary bedroom complete with a walk-in closet and a private 5-piece ensuite bathroom with walk-in closet. Each of the bedrooms on the upper level offers comfort and privacy, making it the ideal space for families. The second-floor laundry area adds extra convenience to your daily routine. Located within walking distance to top-rated schools, shopping plazas, public transit, parks, Milton District Hospital, and upcoming Wilfred Laurier University, this home brings together suburban peace and city accessibility. What truly sets this property apart is the basement complete with a separate entrance from the backyard. The basement includes one spacious bedroom, a full bathroom, a living area. Whether you're a first-time buyer, upgrading, or investing, this home checks all the boxes. Dont miss the opportunity to own in one of Miltons most desirable communities! Features: 2-car driveway parking, 1-car garage parking with direct access from inside the house. (id:59911)
Spark Realty Inc.
338 Adams Court
Orangeville, Ontario
Largest Lot on the Street!! Over a 1/4 Acre! Massive Backyard with Inground pool, fully fenced, opens up many opportunities. Come By And See It For Yourself. Fantastic Property in a very Quiet Area. Well Maintained Home that has a lot to offer. Large lower Family area, large bedrooms, updated kitchen w/walkout and pot lights. Very comfortable home. Newer Flooring in lower area. Lots of storage space with large basement .Newer Roof -2022, Hot Water on Demand System, Newer Water Softener with Filtration System, recently paved driveway. natural gas in range/stove/outside BBQ. No Rental Equipment. (id:59911)
One Percent Realty Ltd.
1223 Azinger Lane
Mississauga, Ontario
Modern Living in Prime Lakeview. Welcome to your next chapter in the vibrant family friendly community of Lakeview! This beautifully appointed home offers a modern lifestyle with standout features, starting from the impressive double door entry leading into a sunlit main level with rich hardwood floors on the main level and staircase. The open-concept main floor is ideal for entertaining or unwinding after a busy day. Enjoy cooking in the sleek kitchen complete with stainless steel appliances, granite counters, and asunlit breakfast area. The kitchen flows effortlessly into the spacious dining room and greatroom, where you'll find a cozy fireplace and walkout to a raised deck perfect for outdoor bbq. Step down into a stunning, custom interlocked backyard built for relaxing and entertainingalike.The spacious primary bedroom offers ample closet space with builtins and a spa-inspired ensuite with a soaker tub and stand-up shower. On the third level, a versatile loft-style bedroom includes its own 4-piece ensuite and a walkout to a private balcony ideal for guests, a homeoffice, or a creative retreat.The fully finished lower level adds even more flexibility with a bedroom, 4-piece bathroom, and a convenient laundry area. Located just minutes from the lake, parks, schools, transit, trendy cafes, and major routes to downtown Toronto, this home combines suburban tranquility with urban convenience perfect for todays lifestyle. Extras include: gas line in the backyard, custom builtin closets, expoxy floor in the garage with additional shelving for added storage. (id:59911)
Royal LePage Signature Realty
474 Veterans Drive
Brampton, Ontario
Gorgeous Quality Attractively Priced Premium Corner Lot Detached House In The Prestigious Area Near Mount Pleasant Go Station!! Legal Second Dwelling Fully Finished Basement With Separate Entrance !!! Main Floor Open Concept W/ Neutral Decor. Spacious & Cozy Great Room With Walk-Out To Yard. Family Size Kitchen Combined W/ Breakfast Area & 9 Ft Smooth Ceiling On Main Floor. Master Bedroom W/ Ensuite & Huge Closet. Convenient Second Floor Laundry!! More Upgrades include Granite Countertops In Kitchen W/ Stainless Steel Appliances, 4 Spacious bedrooms, Main Floor Hardwood, An Extra Wide Backyard, 6 Car Parking!! Brand New -Legal Second Dwelling Fully Finished Basement With Separate Entrance Ready To Rent For Extra Income!! Minutes Away From Go Station!! Dream Property For First-Time Buyers or Investors !!!! Fully Fenced Backyard !!!! Legal Basement apartment !!!! 51 Feet wide backyard. (id:59911)
Century 21 People's Choice Realty Inc.
301 - 1110 Briar Hill Avenue
Toronto, Ontario
Welcome to this exceptional corner townhome in the coveted Briar Hill City Towns! Beautifully designed this S/E facing, designer-owned townhouse offers 1,100 Sq. Ft. of impeccably planned living space across 3 stylish levels. Thoughtful upgrades & its unique southern location in the complex provide maximum privacy, unobstructed streetscape views & abundant natural light throughout. The open-concept main floor is ideal for everyday living & entertaining. A well-designed kitchen showcases quality finishes including quartz surfaces, full-height custom cabinetry, stainless appliances & under-cabinet lighting. 9 smooth ceilings & expansive floor-to-ceiling windows fill the space with natural light. Warm contemporary flooring flows seamlessly throughout beautifully complemented by custom-matched stairs. A convenient powder room & double hall closet complete this level. The 2nd level features unobstructed views from both the primary bedroom with walk-in closet & the 2nd bedroom. A thoughtfully designed bathroom & ensuite laundry add to the comfort & functionality. The crown jewel of this home is the private rooftop terrace an urban oasis with a natural gas hookup, ideal for hosting or relaxing while taking in panoramic CN Tower & downtown skyline views. This level features a versatile alcove, perfect as an office space, complemented by a double closet for added storage. Additional conveniences include a dedicated underground parking space & locker. With transit, parks, top-tier schools & vibrant shops just steps away, this is City living at its best. Don't miss this gem! (id:59911)
Royal LePage/j & D Division
209 - 15 Zorra Street
Toronto, Ontario
There's something special about coming home to a space that doesn't just meet your needs but feels like it was made for your life. Step into this bright and beautifully designed condo in the heart of Etobicoke, where every detail invites comfort and calm. The split-bedroom layout offers privacy and flow, while floor-to-ceiling windows fill the home with warm, natural light. Step outside onto your massive wraparound balcony, a rare retreat in the city that is perfect for morning coffee, quiet evenings, or sharing a glass of wine. Inside, you'll find thoughtful features like under-counter lighting in the kitchen, a breakfast peninsula for slow weekend mornings, and two full bathrooms that offer ease for guests or family. Ensuite laundry, underground parking, and a layout that feels open yet personal all designed to make daily living effortless. Up just one floor, a full wellness experience awaits: a gym, sauna, and an infinity pool that stretches out toward the sky, bordered by a sun deck that feels like a hidden resort. Hosting friends? The party and games rooms are ready for laughter and late-night memories. And when its time to step out, you're just a short walk to grocery stores, and only two minutes from transit on Queensway. Despite the central location, your suite is tucked away from street noise offering quiet, calm, and views that remind you you're home. This isn't just a condo. Its your sanctuary in the city. (id:59911)
Keller Williams Real Estate Associates
1310 Golden Meadow Trail
Oakville, Ontario
Welcome to this stunning 4+1 bedroom home nestled in one of Oakville's most quiet, family-friendly, and desirable neighborhoods. Thoughtfully designed and tastefully upgraded, this home offers both comfort and modern elegance. Step into the heart of the home - an upgraded modern kitchen featuring quartz countertops, an oversized island, stainless steel appliances with gas stove, pot lights, and plenty of storage. The open-concept layout flows seamlessly into the dining area, highlighted by an accent wall, oversized window allowing for abundant natural light, elegant wainscoting on the ceiling, and a stylish modern light fixture that adds character to the space. The inviting living room boasts a charming bay window and a built-in home theatre system with a smart home controller perfect for enjoying memorable moments with family and friends. There's also a separate cozy family room complete with a wood-burning fireplace, ideal for gatherings and relaxation. Upstairs, you'll find four spacious bedrooms, including a primary suite with a walk-in closet and a luxurious 5-piece ensuite. Hardwood flooring runs throughout the home, with heated floors in all bathrooms, the kitchen, and hallways for added comfort. The finished basement offers insulated flooring, a kitchenette with fridge, separate entrance - providing the option for an in-law suite plus a sauna for your own private retreat. Additional features include smart home lighting, smart locks, smart garage door opener, patterned concrete backyard with BBQ gas line, and more. Conveniently located close to top-rated schools, parks, shopping, and entertainment this home truly has it all. Don't miss the opportunity to make this beautiful house your next home! (id:59911)
RE/MAX Metropolis Realty
67 James Walker Avenue
Caledon, Ontario
This exceptional 5-bed, 6-bath home offers spacious living with each bedroom featuring a private ensuite and customized walk-in closet. Enjoy 10-ft ceilings on the main floor, 9-ft on the second, a main-floor office, and smooth ceilings throughout. Features include 4 engineered hardwood, oak veneer stairs with metal pickets, crown molding, upgraded baseboards, and main-floor laundry.The walk-out basement boasts 9-ft ceilings, upgraded French doors to a ravine, and rough-ins for a separate suite, including plumbing, electrical, and gas line for BBQ. Optional side entrance available. Additional Features: 200 AMP service, 2-car garage with openers, 4-car driveway parking. Steps to trails, nature, and recreational amenities. (id:59911)
RE/MAX Realty Services Inc.











