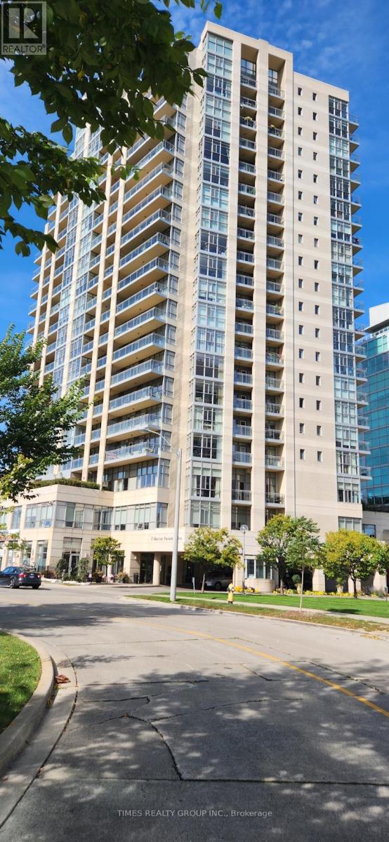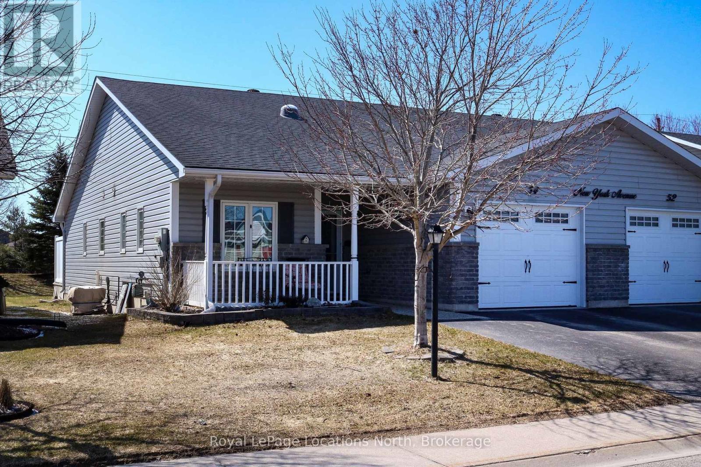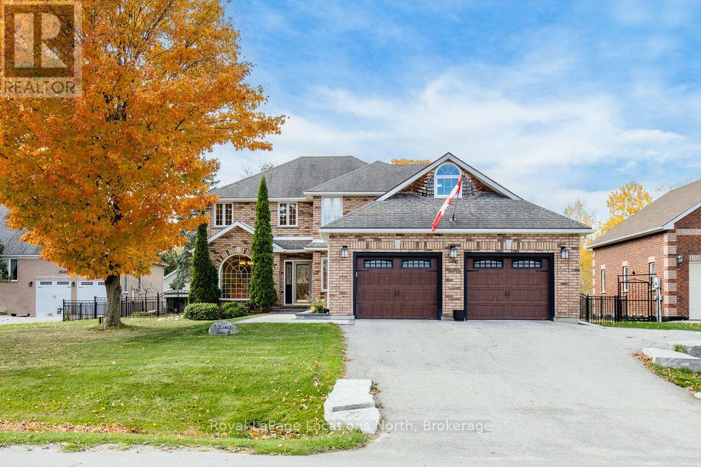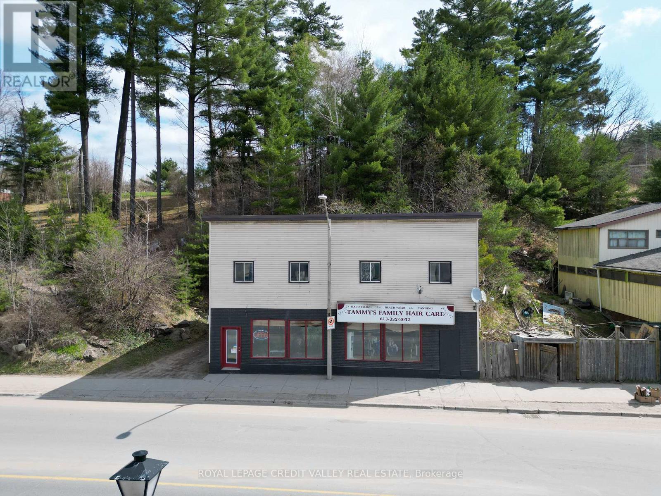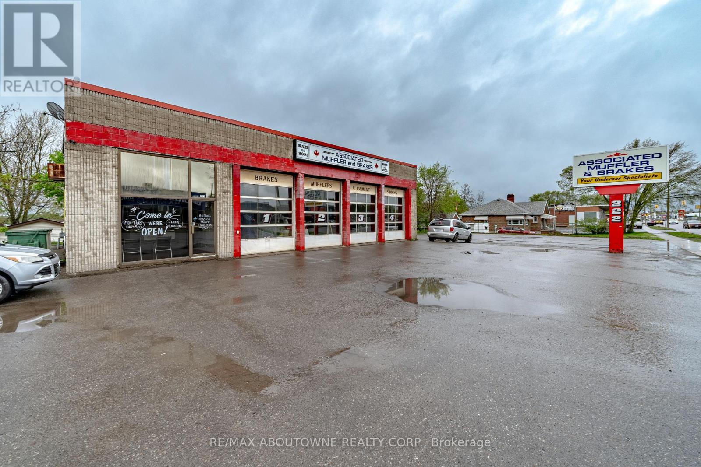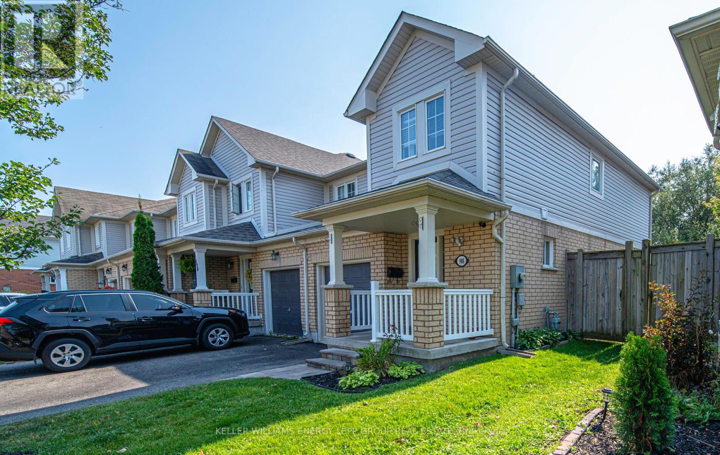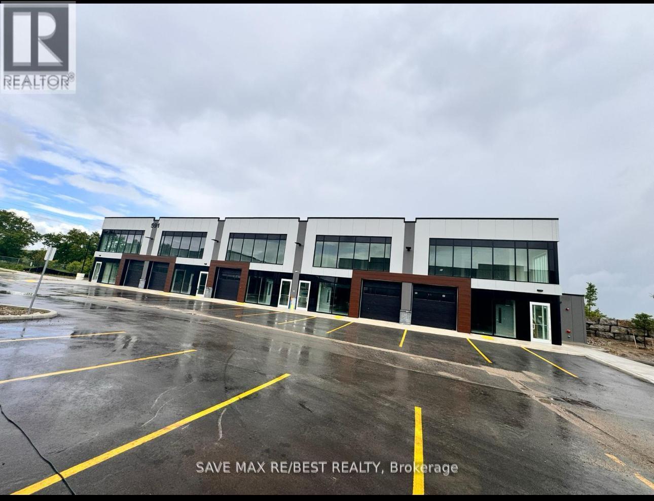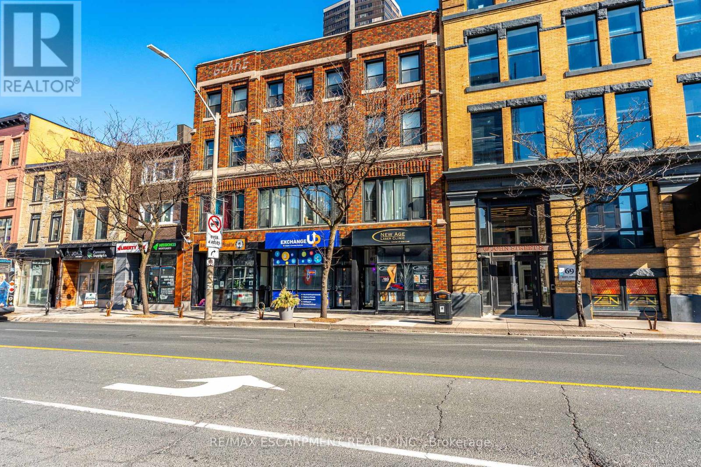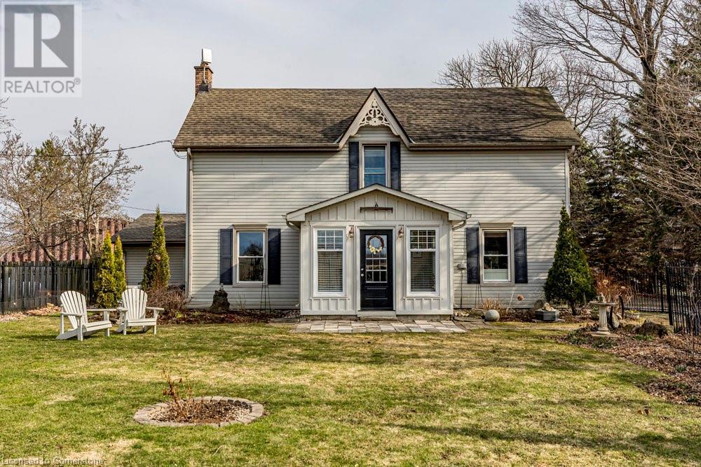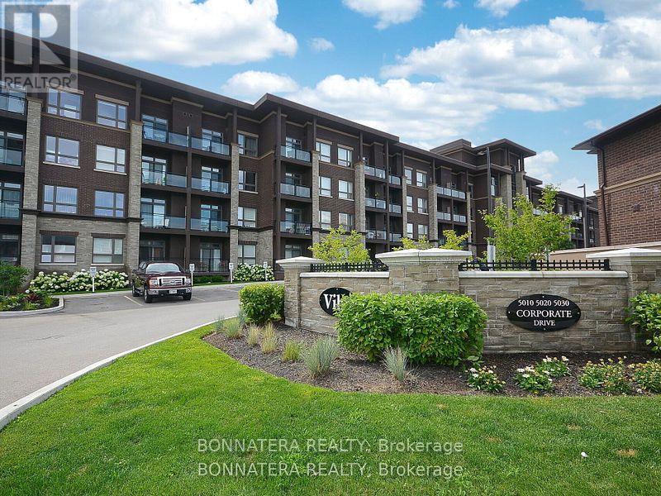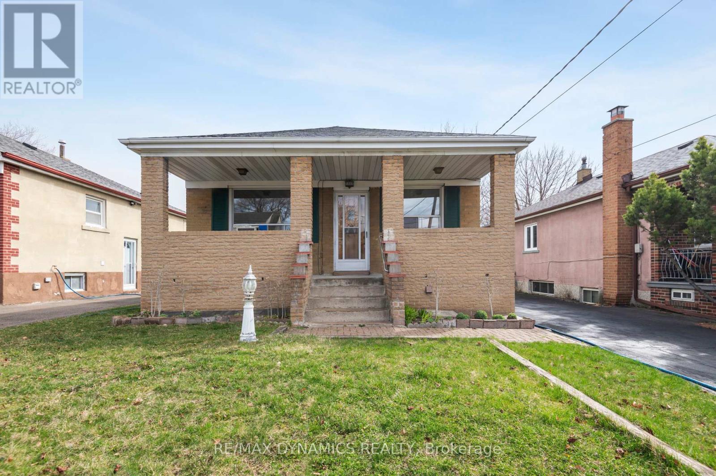1331 South Monck Drive
Bracebridge, Ontario
Welcome to 1331 South Monck Drive, an extraordinary Muskoka estate offering unparalleled privacy, luxury, and breathtaking lake views, spanning over 9 acres with 5,546 sq ft of total living space. With private access to Blanchard Lake, this property combines seclusion with convenience for the ultimate retreat. The residence seamlessly blends Muskoka charm with modern elegance, featuring hardwood flooring throughout, an open-concept great room with vaulted ceilings, custom finishes, and panoramic lake views. The chefs kitchen, equipped with premium appliances, large centre island with a built-in bar fridge, is perfect for both entertaining and everyday living. Step outside onto the expansive wrap-around deck, complete with a fireplace for cozy evenings by the water. The backyard leads to a private dock and open space for year-round activities, while inside, a steam room and sauna create a private spa oasis in the woods. Just 6 minutes to downtown and a short distance from shops and amenities, this property offers the perfect balance of tranquility and modern luxury! (id:59911)
RE/MAX West Realty Inc.
1007 - 7 Grenville Street
Toronto, Ontario
Great Location. Famous Yc Condo At Yonge And College. One Master Bedroom. One Den Has Been Updated To The 2nd Bedroom. Two Bedrooms With Floor To Ceiling Windows. 2 Washrooms. Big Closet With Glass In Door. 9' Ceilings. Centre Island With Quartz Countertops. Morden Style Kitchen. Amazing Amenities. Fully Equipped Gym. Indoor Swimming Pool On Floor 66. Rooftop Lounge. Walking Distance To Subway And Bus Stations. (id:59911)
Jdl Realty Inc.
1305 - 50 O'neill Road
Toronto, Ontario
Beautiful, Bright, Brand New Luxurious 1 Bed, 1 Bath W Lovely Private Balcony, Overlooking Spectacular Greenery, The Lively Shops At Don Mills... Unobstructed Views For Miles!! Features Upscale Miele Appliances, Gorgeous Backsplash, Tons Of Upgrades, Centrally Located Steps To Shops, Restaurants, Theatres, Grocery Stores, Transit, Highway 401/DVP, Walking Trails, +++ (id:59911)
Homelife/yorkland Real Estate Ltd.
1705 - 3 Marine Parade Drive
Toronto, Ontario
For More Information About This Listing, More Photos & Appointments, Please Click "View Listing On Realtor Website" Button In The Realtor.Ca Browser Version Or 'Multimedia' Button or brochure On Mobile Device App. (id:59911)
Times Realty Group Inc.
55 Woodside Square
Pelham, Ontario
Absolutely Fantastic Detach House nestled on a quiet tree lined street in the heart of Fonthill. A lovingly landscaped front yard & deep driveway guide you to the front porch of this meticulously maintained (4+1) bedroom home boasting just under 4500 livable sqft. Main floor features spacious tiled entry foyer with hardwood flooring throughout, including private office with double French doors/built-in bookshelves/large window with 17' ceiling that allows lots of natural light. Spacious living room & private dining room lead you into a tastefully designed eat-in kitchen with granite countertop/gas stove/SS appliances/tiled backsplash/under cab lighting/& movable eating island. Kitchen walkout onto fully fenced landscaped yard with 18x36 inground pool/concrete surround, 12x12 cabana, storage shed. Main floor also features laundry room, 2 piece powder room, & oversized family room with cozy stone tiled gas fireplace/tray ceiling. A sweeping oak staircase leads you to the 2nd floor consisting of 4 generous sized bedrooms with hardwood flooring throughout including massive master bedroom with deep walk-in closet & 5 piece en-suite with double vanity/shower/& corner jacuzzi with tile flooring/surround. 2nd upstairs master bedroom equipped with 4 piece en-suite/double closet. Upstairs also features 4 piece bath + 2 extra bedrooms for added convenience. Fully finished carpeted basement with oversized rec room + separate area with wet bar/inlaid ceiling. Bonus downstairs bedroom with walk-in closet & 3 piece bath, make this extra living space ideal for an in-law suite/guests/growing family. 19x19 attached 2 car garage with inside entry/man door access. Upgrades Include: Front Steps (2022) Rear Fence/Side Posts (2022) A/C (2021) Storage Shed (2021) Interior Light Fixtures (2021) Amenities: schools/shopping/golf/wineries/Steve Bauer trail/406/QEW/& more. Great opportunity to join a premier neighborhood in Fonthill! Brokerage Remarks (id:59911)
RE/MAX Real Estate Centre
54 New York Avenue
Wasaga Beach, Ontario
Beautiful, well-kept, and wonderfully laid out true bungalow (zero steps into/inside) located in a popular adult (age 55+) land lease community (known as Park Place) in a very quiet & tranquil area of Wasaga Beach. This 10-year-old, 1,230 sq. ft. semi-detached home has 2 bedrooms/2 bathrooms and shows like a dream. You will love the open-concept principal living areas (kitchen, dining area & living room); the vaulted ceilings with pot lights; the extensive use of elegant crown moulding throughout; the big, bright windows (with custom-made blinds); the upgraded kitchen (with centre island/breakfast bar & 4 stainless steel appliances); and the low-maintenance flooring [nice mixture of engineered laminate (living/dining/kitchen), carpet (bedrooms), and laminate flooring (both bathrooms, laundry & entrance)]. You'll also appreciate the covered front entrance/porch, the 10' x 29' rear deck (composite) with a 10' x 10 metal gazebo, the 12' x 24.5' (extra deep) garage (with built-in shelving), and the double-wide, paved driveway with room to park 2 cars. The house also features an economical forced-air gas furnace, central air-conditioning, and a 4'5" crawl space (with a cement floor). Located in the 6th & Final Phase known as Founder's Village within Park Place (one of Wasaga Beach's Premier Adult Land-Lease Communities). The nearby private pond (with a water fountain feature) makes for a very private, peaceful, & tranquil neighbourhood. This gorgeous community is part of 115 acres of forest & fields, water & wilderness in Wasaga Beach. Numerous amenities on-site include a 12,000 sq. ft. recreation complex, an indoor saltwater pool, game rooms, a woodworking shop & more. This neighbourhood is private yet still ideally located within minutes from the beach, shopping, Marlwood Golf Course, Trail System & other amenities. Monthly fees to the new owner are as follows: Land Lease ($800.00) + Property Tax Site ($58.42) + Property Tax Structure ($139.86) = $998.28/month. (id:59911)
Royal LePage Locations North
3580 Linda Street
Innisfil, Ontario
A SHORT WALK TO THE WATER. Discover this all brick, 4 bedroom, 3 bathroom, family home with an additional main floor office space, ideally located in a sought-after, family-friendly area just steps from water access + the amenities of Friday harbor located next door. Situated on a beautifully landscaped lot just under half an acre, this property offers exceptional outdoor and indoor living. The main floor welcomes you with lots of natural light offering many windows and an inviting layout. The custom kitchen offers granite countertops, stainless appliances, gas stove and convenient side door to a covered porch perfect for barbequing. An elegant separate dining room with hardwood, is perfect for everyday living and hosting family holidays. The cozy sunken living room is open to the kitchen. Upstairs, the large primary bedroom is a true retreat, complete with an updated ensuite (featured in a magazine) + a private open balcony overlooking the lush backyard. Three additional bedrooms and a second updated bathroom offer the space any family dreams of. As you enter the lower level, the hardwood staircase leads you to the professionally designed basement perfect for hosting. Featuring a dry bar, custom fireplace, pool table, large TV to watch the game + plenty of space for the guys poker night. Step outside to enjoy the wraparound deck, a spacious patio perfect for entertaining + a custom designed front walkway. Additional highlights include a convenient 2-car garage with inside entry to main floor laundry, newer garage doors, fully fenced yard with rod iron fence, 2 sheds, driveway re-done approx 2014 with armor stone features, updated lighting and much more. This home is a rare find, so don't miss out. Above grade square footage: 2700 Below grade square footage: 1110. (id:59911)
Royal LePage Locations North
222 N. Front Street
Belleville, Ontario
Retail Opportunity BELLEVILLE , Within A Major ARTERY Area Of NORTH FRONT ST. AND BELL BLVD. The Existing 2,800 SF+ Building Contains A SMALL Retail Area, Office Space, 4 AUTOMOTIVE BAYS. LOT MEASURES 150 FT X 113 FT DEPTH. LOTS OF PARKING GREAT EXPOSURE ON NORTH FRONT ST. GREAT OPPORTUNITY. (id:59911)
RE/MAX Aboutowne Realty Corp.
105 Hastings Street N
Bancroft, Ontario
**Investment Property Alert!** This beautifully renovated commercial building in the heart of downtown Bancroft presents a prime opportunity for income generation. Currently operating as a hair salon, the main floor features a 2-piece bathroom, with plumbing available to easily add a second bathroom. Theres also a secondary access point on the main floor behind the wall, enhancing the building's versatility. The second story boasts two well-appointed apartments with a separate entrance: a spacious 3-bedroom apartment and a cozy one-bedroom unit. Both apartments feature modern 3-piece bathrooms, new fixtures, fresh paint, and new laminate flooring, making them attractive rental options. As an added bonus, both apartments are already rented out, ensuring immediate cash flow. Recent updates include a new metal roof installed in 2023 and extensive renovations throughout the property, all completed within the same year. Each unit is on separate hydro and water meters, providing ease of management. There's exciting potential to convert the main floor into two additional rental units, with plumbing already in place for a second bathroom. **Extras:** The current salon operator is open to negotiating a favorable rate to stay on as a tenant, providing added stability for the new owner. Don't miss this fantastic opportunity to invest in a prime downtown location with multiple income streams! (id:59911)
Royal LePage Credit Valley Real Estate
312 - 1 Jarvis Street
Hamilton, Ontario
This bright and modern unit features 1 spacious bedroom plus a versatile den, an open-concept layout, laminate flooring throughout, and a stylish 4-piece bathroom. The kitchen is equipped with stainless steel appliances and quartz countertops. Enjoy your morning coffee on the private balcony accessible through sliding glass doors. Residents have access to premium amenities including a fitness centre, yoga studio, lounge, and ground-floor retail. Conveniently located with quick access to Hwy 403, QEW, LINC, Red Hill Parkway, West Harbour and Hamilton GO stations. Just 10 minutes by HSR bus to McMaster University, Mohawk College, St. Josephs Hospital, and close to shopping, dining, schools, and public transit. (id:59911)
Homelife Landmark Realty Inc.
222 N. Front Street
Belleville, Ontario
Retail Opportunity BELLEVILLE , Within A Major ARTERY Area Of NORTH FRONT ST. AND BELL BLVD. The Existing 2,800 SF+ Building Contains A SMALL Retail Area, Office Space, 4 AUTOMOTIVE BAYS. LOT MEASURES 150 FT X 113 FT DEPTH. LOTS OF PARKING GREAT EXPOSURE ON NORTH FRONT ST. GREAT OPPORTUNITY. (id:59911)
RE/MAX Aboutowne Realty Corp.
988 Southport Drive
Oshawa, Ontario
Stunning Corner Unit Townhome with Lake Ontario Views! This gorgeous 3-bedroom, 3-bathroom townhome is situated on a scenic hillside lot with breathtaking views of Lake Ontario. Recently renovated, this home features a newly finished basement, a sleek modern kitchen, fresh main floor flooring, new pot lights, and an upgraded powder room. The kitchen comes equipped with newer appliances, while the primary bedroom offers an ensuite bath and a walk-in closet. Enjoy the convenience of direct garage access and a fantastic ravine lot with amazing lake views from your hilltop perch. Located just seconds from a local park and Highway 401, and minutes from Lakeview Park, the harbor, and Waterfront Park for endless relaxation by the water. (id:59911)
Keller Williams Energy Lepp Group Real Estate
Block 5 - 591 Hanlon Creek Boulevard
Guelph, Ontario
Great Ownership Opportunity. Why to lease when you can Buy at such a Prime location and an affordable Price. This Brand new, never occupied, industrial/commercial condominium is ideally located within South Guelphs Hanlon Creek Business Park, just 5 minutes from Highway 401 and offering easy access to Toronto, Hamilton, and Kitchener-Waterloo, with direct proximity to the Hanlon Expressway. The property features a drive-in garage door for efficient loading and unloading, a 22-foot ceiling height, and a mezzanine level for office space, complete with a separate entrance. Zoned B.5-3, the property supports a wide range of uses, including commercial operations, post-secondary institutions, research and development establishments, computer facilities, medical offices/clinics, print publishing, manufacturing, and warehousing. A prime opportunity for ownership, offering long-term investment potential over leasing. (id:59911)
Save Max Re/best Realty
175 Cittadella Boulevard Unit# 65
Hannon, Ontario
Welcome to luxury living in Hamilton's sought-after Summit Park community! This stunning freehold end-unit townhouse offers 1,810 sq. ft. of elegant living area with over $60,000 in upgrades. Step into a bright 9-ft ceiling foyer, leading to an open-concept living area with hardwood flooring and premium finishes. The gourmet kitchen boasts stainless steel appliances, sleek granite countertops, extended-height cabinetry, and a stylish backsplash. Upstairs, the spacious primary suite features a spa-inspired ensuite with a soaker tub and walk-in closet. Two additional bedrooms provide ample space for a growing family. Enjoy the convenience of second-floor laundry and the functionality of a double garage for ample parking and storage. Built by the award-winning Multi-Area Developments, this home reflects exceptional craftsmanship and quality. (id:59911)
Aldo Desantis Realty Inc.
301 - 63 John Street S
Hamilton, Ontario
Spacious 2-bedroom apartment on the 3rd floor, located above a commercial property in a prime area. This move-in-ready unit offers modern finishes and a clean, comfortable living space. Situated just steps away from James Street North, Hamilton GO Centre, McNab Transit Terminal, Hamilton's International Village, Nations Grocery Store, Jackson Square, St. Joseph's Hospital, Corktown Park, Escarpment Rail Trail, and convenient public transit options. Parking is available at the building for an additional cost and laundry facilities are available within the building as well. (id:59911)
RE/MAX Escarpment Realty Inc.
516 Concession 7 Road E
Hamilton, Ontario
Welcome to 516 Concession 7 East, where country charm meets modern comfort on 66 breathtaking acres in East Flamborough. This delightful 2-storey farmhouse offers a unique blend of history and functionality, perfect for those who cherish both tranquility and adventure. With approximately 35 acres of farmable land and nearly 9 acres of Conservation Land with trails, explore the beauty and potential this property provides. Equestrians will appreciate the spacious bank barn with 3 English stalls, a tack room, along with 5 paddocks, and a sand ring. The oversized Quonset with wood stove offers a practical haven for hobbyists and ample storage for your equipment and toys. Step inside the mid-1800s farmhouse to find sunlit oversized windows, a welcoming living room, and a farmhouse-style eat-in kitchen that invites gatherings. The main floor features a cozy family room with French doors leading to the fenced yard, as well as a 2-piece bathroom, convenient mudroom and laundry area with access to the double car garage. Upstairs, two generous bedrooms and a lovely 5-piece bathroom await. Enjoy the stunning perennial gardens and find your perfect spot to savor breathtaking sunsets. All within 10 minutes from Waterdown, there are amenities, parks, schools and highway access. Easy access to Burlington GO Transit and even more amenities and conveniences. Embrace the warmth of community and the promise of new beginnings at this idyllic countryside haven! (id:59911)
Royal LePage Burloak Real Estate Services
516 Concession 7 Road E
Hamilton, Ontario
Welcome to 516 Concession 7 East, where country charm meets modern comfort on 66 breathtaking acres in East Flamborough. This delightful 2-storey farmhouse offers a unique blend of history and functionality, perfect for those who cherish both tranquility and adventure. With approximately 35 acres of farmable land and nearly 9 acres of Conservation Land with trails, explore the beauty and potential this property provides. Equestrians will appreciate the spacious bank barn with 3 English stalls, a tack room, along with 5 paddocks, and a sand ring. The oversized Quonset with wood stove offers a practical haven for hobbyists and ample storage for your equipment and toys. Step inside the mid-1800s farmhouse to find sunlit oversized windows, a welcoming living room, and a farmhouse-style eat-in kitchen that invites gatherings. The main floor features a cozy family room with French doors leading to the fenced yard, as well as a 2-piece bathroom, convenient mudroom and laundry area with access to the double car garage. Upstairs, two generous bedrooms and a lovely 5-piece bathroom await. Enjoy the stunning perennial gardens and find your perfect spot to savor breathtaking sunsets. All within 10 minutes from Waterdown, there are amenities, parks, schools and highway access. Easy access to Burlington GO Transit and even more amenities and conveniences. Embrace the warmth of community and the promise of new beginnings at this idyllic countryside haven! (id:59911)
Royal LePage Burloak Real Estate Services
78 David Avenue Unit# 1
Hamilton, Ontario
Beautiful main floor unit on the mountain! Check out this 3 bed 1 bath main floor unit with backyard access and ample of parking. Close to shopping, schools, highways and more. This quiet and spacious unit is move-in ready! Utilities not included. Note: Select photos are virtually staged. (id:59911)
Platinum Lion Realty Inc.
209 - 5010 Corporate Drive
Burlington, Ontario
BRIGHT, SPACIOUS AND VERY WELL KEPT 1 BEDROOM UNIT IN POPULAR VIBE BUILDING. OPEN CONCEPT LAYOUT WITH 9' CEILINGS. LARGE PRIMARY BEDROOM WITH WALK IN CLOSET. BALCONY ACCESS FROM LIVING ROOM. INCLUDES ONE UNDERGROUND PARKING SPOT AND LOCKER. CLOSE TO QEW AND GO TRAIN. WALKING DISTANCE TO LOTS OF SHOPPING, GROCERIES, AND RESTAURANTS. DON'T MISS ONE OF BURLINGTONS BEST VALUED UNITS AT THIS GREAT PRICE AND WITH LOW MAINTENANCE FEES (id:59911)
Bonnatera Realty
70 Bunnell Crescent
Toronto, Ontario
Build your dream home or severe the lot and make 2 homes or add a garden suite with its own personal driveway. Incredible Opportunity on a Massive Corner Lot in the Coveted Downsview-Roding Community! Surrounded by custom homes, this prime property offers endless potential build your dream home, sever the lot for two stunning residences, or add a garden suite with its own private driveway. This all-brick home features extensive modern upgrades, including hardwood flooring, sleek new tiles, smooth ceilings in all bedrooms, brand new countertops, and stylish kitchen cabinetry. The spacious basement, with a separate entrance, is ready for your personal touch ideal for creating an income-generating suite. Enjoy the expansive backyard, perfect for summer gatherings and outdoor living. With two driveways offering parking for up to 14 vehicles, this is truly an investors dream. All this just minutes from York University, steps to TTC, and within walking distance to parks, top-rated schools, restaurants, and more! (id:59911)
One Percent Realty Ltd.
Lower - 6 Oklahoma Drive
Brampton, Ontario
LEGAL BASEMENT FOR LEASE - Spacious One Bedroom + One Bath Legal Basement with separate entrance from backyard in a Semi-Detached House. Close to Park, Shoppers Drug Mart, TD Bank & Freshco. Very well connected with Highway HWY-50, 427 & 401. Seeking AAA Tenants with good income, excellent credit score. Please submit rental application, job letter, recent pay-stubs & Bank Statements, First & Last Months cheque. Tenants to pay 30% utilities + tenant insurance. (id:59911)
Century 21 Leading Edge Realty Inc.
55 Dalbeattie Avenue
Toronto, Ontario
Detached bungalow sitting on a generous 40x125 feet lot with potential to build a garden suite in the backyard for extra income, full veranda, 3 bedrooms on main floor + 2 bedrooms with separate entrance to basement and a 2nd kitchen, offers excellent potential for rental income or use as in-law suite, 2 baths, private driveway, large fenced yard, garden shed. Located in highly desirable and community oriented neighbourhood of Pelmo Park-Humberlea, close to Weston GO Station/UP Express, shopping, schools, parks, TTC and highway 400 & 401 (id:59911)
RE/MAX Dynamics Realty
11080 First Nassagaweya Line
Milton, Ontario
Exceptional 115-Acre Parcel Bordering Moffat Town Limits Agricultural Opportunity with Long-Term Potential. An outstanding opportunity to acquire approximately 115.60 acres of Secondary Agricultural (A2) zoned land located just north of the growing community of Moffat and within proximity to planned growth areas outlined in the Town of Milton official plan. This expansive and versatile landholding offers a compelling blend of cash crop producing farmland and recreational natural beauty. +/- 80 Acres of cultivated farmland ideal for cash crop farming currently leased lands. 30 Acres of mixed forest offers a peaceful, private setting. Residential uses include a rural estate were the previously home and barn once stood [since torn down]. Other uses include but not limited to hunting, hiking, cross-country skiing, and ATV/snowmobiling. 5.11 Acres of EP land. Benefit of reduced property taxes through enrollment in the Conservation Land Tax Incentive Program (CLTIP) and the Ontario Federation of Agriculture (OFA). Designated within the Protected Countryside, this property is ideal for agricultural use and outdoor recreation, while offering potential for future growth. Buyers are advised to conduct their own due diligence regarding future development possibilities with the Town of Milton and Conservation Halton. A rare investment in rural Ontario scenic, productive, and primed for those seeking both lifestyle and long-term value. (id:59911)
Royal LePage Meadowtowne Realty
1705 - 10 Park Lawn Road
Toronto, Ontario
Welcome To The Vibrant Community Of Humber Bay Shores, Just Minutes From The Lake. Discover Modern Urban Living In This Stylish One Bedroom, One-Bath Condo. This Bright Sunlit Unit Features An Open Concept Layout With Loads Of Upgrades And Sleek Finishes. A Contemporary Kitchen With Glass Tile Backsplash, Stainless Steel Appliances, A Large Island With Quartz Waterfall Counter, Upgraded Lighting, Custom Made Glass Door To Conceal Washer & Dryer, Living Area Leads To A Large Private Balcony with Amazing Views. The Spacious Bedroom Offers Ample Closet Space, With The Bathroom Boasting Modern Fixtures & Finishes. From Shops, Restaurants, Parks, And Public Transit And All Amenities Amenities Include - Gym, Squash Court, Sauna, Outdoor Swimming Pool & Cabanas, Games-Room, Rooftop Terrace, Business Center, Party Room And Guest Suites, As Well As 24 Hour Concierge. Plenty of Visitor Parking Available (id:59911)
RE/MAX West Realty Inc.



