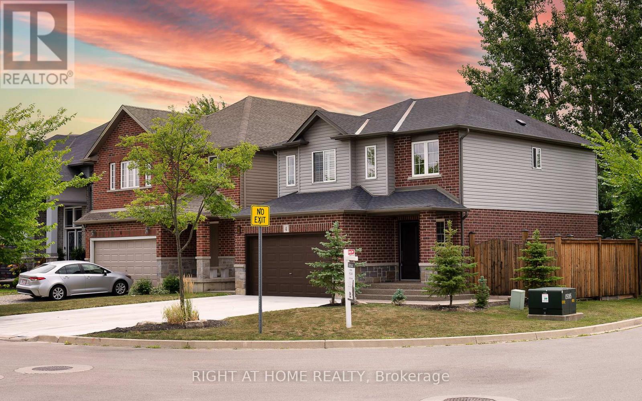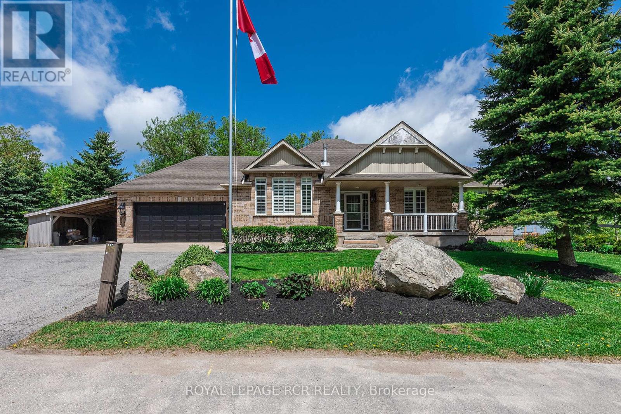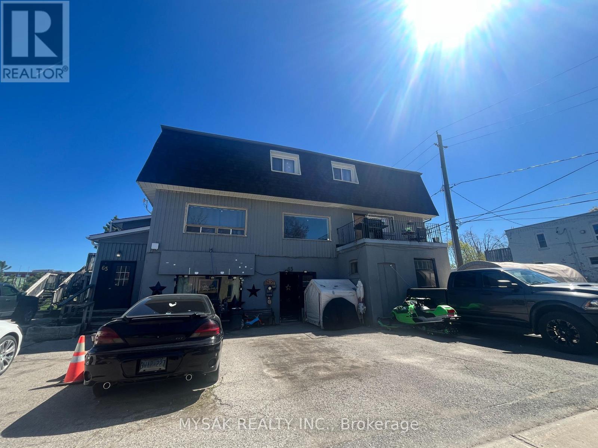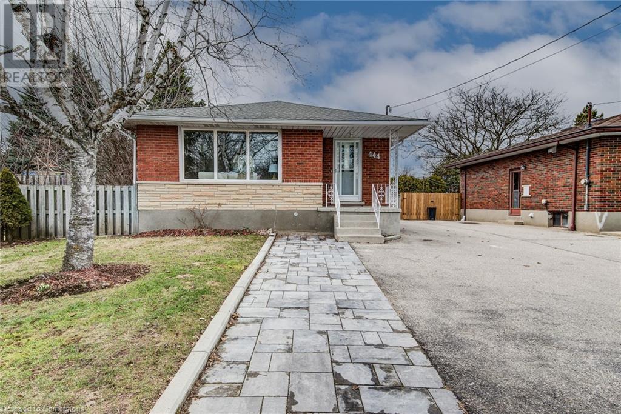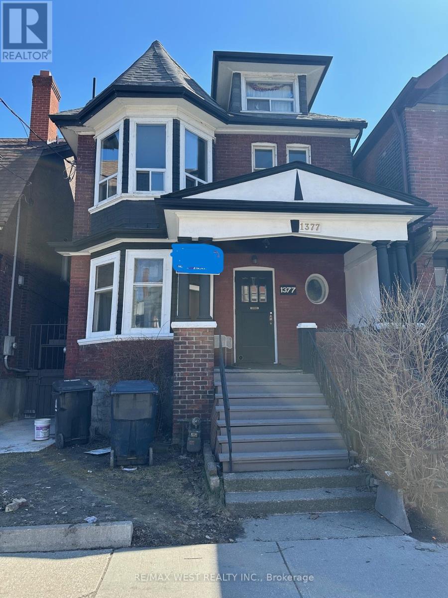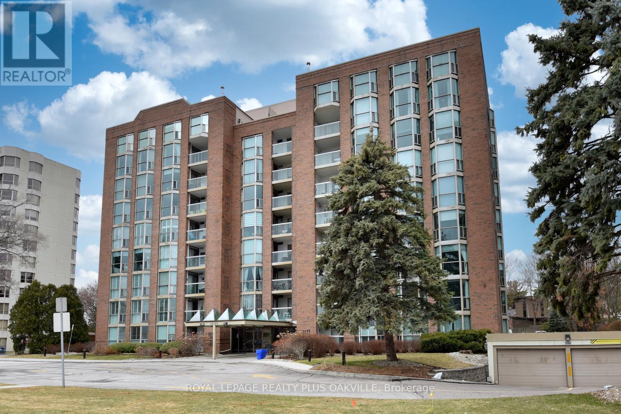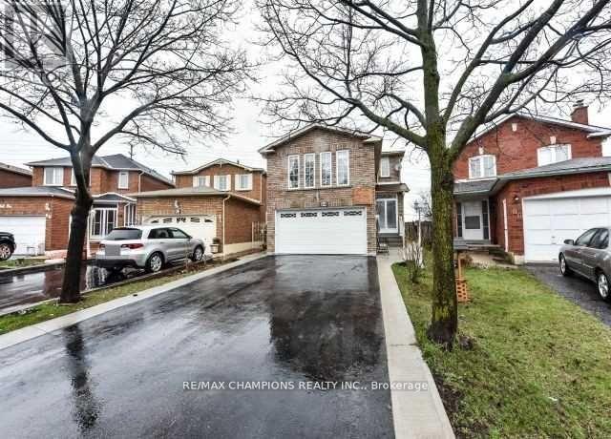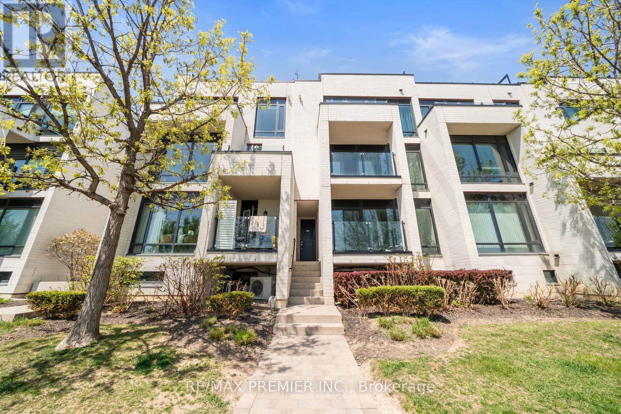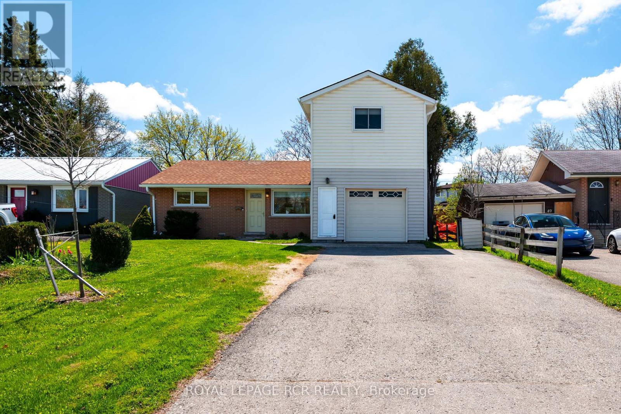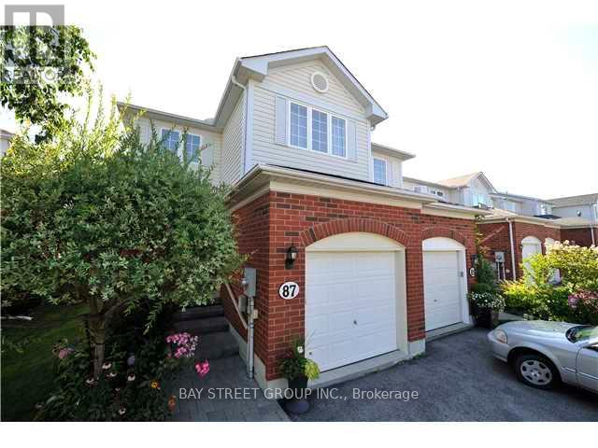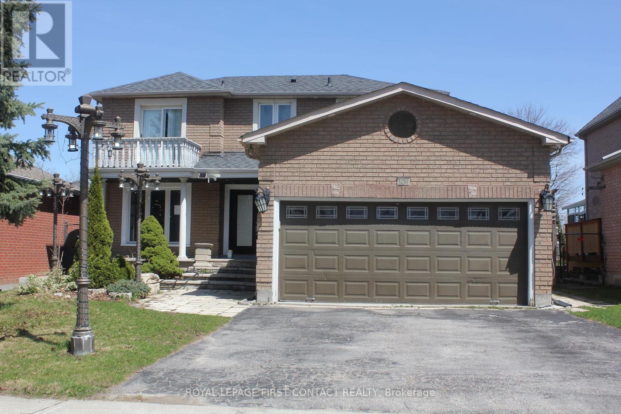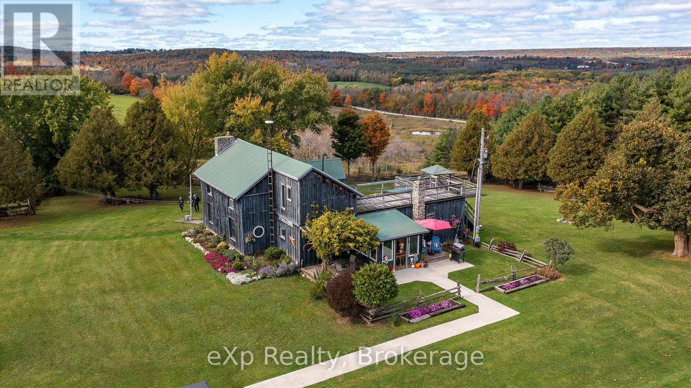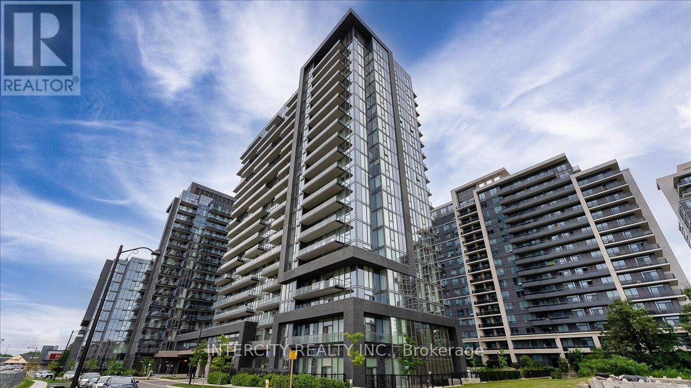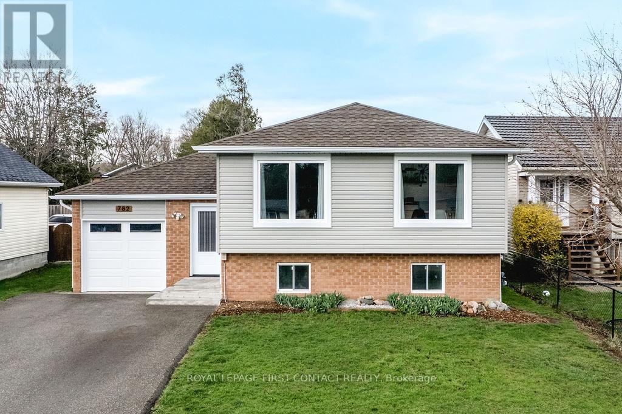4 Avatar Place
Hamilton, Ontario
Welcome To This Beautiful & Upgraded Exclusive Corner Lot Home In The Family Friendly Mount Hope Neighbourhood! 3 Bedrooms on the Upper Level, 4 Baths & A Finished Basement! Spacious Primary Bedroom W/ Fully Renovated Modern Ensuite & Walk-In Closet. Lots Of Upgrades: New Roof (July 2022), New Hardwood Flooring on Main Floor, Concrete Driveway, New Granite Kitchen Counter, Copper Sink, Owned Hot Water Tank + More! Basement Includes Built-In Shelving Unit W/ Electric Fireplace. Beautifully landscaped With No Sidewalks. Fully fenced backyard with A Pergola. Minutes To Hamilton Airport. Meticulously Cared For By The Owners-A Must See. (id:59911)
Right At Home Realty
10 Ingalls Avenue
Brantford, Ontario
Welcome to this stunning LIV-built home, completed in 2023! Located in a sought-after West-Brantford community, this beautifully designed brick, stone and stucco residence offers exceptional modern living with four spacious bedrooms and two and a half bathrooms. Step inside to a bright, open-concept main floor featuring rich hardwood flooring, an elegant oak staircase, and a spacious kitchen complete with stainless steel appliances, a breakfast nook, and a separate formal dining room ideal for entertaining and everyday family living. Enjoy the outdoors in your great-sized, beautiful backyard perfect for summer BBQs, playtime, or quiet relaxation. Nestled in an amazing family-friendly community, this home is just minutes away from top-rated schools, parks, and all essential amenities. The full-height basement offers endless potential for customization to suit your lifestyle. Don't miss your chance to own this exceptional home in one of Brantford's most welcoming neighborhoods. (id:59911)
Homelife/miracle Realty Ltd
131 Marina Village Drive W
Georgian Bay, Ontario
Golf, tennis, boating, fishing, skiing, swimming, hiking, biking, when you live at Oak Bay, your home is just steps to the Oak Bay Marina right on Georgian Bay. Imagine the convenience and fun you'll have with your boat docked so close by. What if you could stroll to the golf course from your front door or meet for drinks at the Clubhouse just a few steps away. This ultra-modern and ultra exclusive collection of homes at Bayside 11 is Oak Bay's crown jewel. The Faldo Elevation C, 1578 SQ.FT. 3 Bedroom Bungalow. Don't miss this rare opportunity to purchase the Last New Construction Home. Choose your finish's to match your lifestyle. (id:59911)
Spectrum Realty Services Inc.
285017 County Road 10
Amaranth, Ontario
Discover your dream lifestyle on the very edge of Laurel! This beautiful home, boasting over 2800 sq ft of living space nestled on a generous 1/2 acre lot, presents an exceptional opportunity for growing families or those seeking a tranquil retirement haven. Step inside and be greeted by a spacious foyer that flows into a welcoming living area, complete with a cozy gas fireplace. The heart of the home lies in the open-concept eat-in kitchen and dining room. Imagine family gatherings in the dining area, boasting elegant hardwood flooring and a convenient w/o to a low-maintenance composite deck with ample space. The kitchen is a chef's delight, featuring double ovens, built-in ss appliances, abundant counter space for culinary creations, and a coffee bar to start your mornings right. The laundry room, just off the kitchen, offers a pantry, cupboards, and a walk-out to the garage. Currently utilized as a home gym, the heated garage with finished floor offers versatile additional living space to suit your needs. Descend to the lower level and discover an open-concept area, ideal for entertaining. A stylish wet bar, dedicated theatre space with built-in surround sound, and a recreational area with another inviting gas fireplace & games room offers endless enjoyment. An additional bedroom and 2-pc washroom on this level provide extra convenience. This remarkable property boasts a wealth of extras designed for comfort and ease: built-in deck storage for cushions and hot tub equipment, an on-demand hot water heater for endless hot showers, a reverse osmosis water system and UV light for pristine drinking water, a charming cedar-lined cantina for storing your prized vintages, a water softener, a secure fenced side yard, a lg garden shed for all your outdoor essentials, and permitted carport offering additional parking. Experience the tranquility of country living while enjoying the ease of being just 10 min fm Orangeville and 2 min from school. Your forever home awaits! (id:59911)
Royal LePage Rcr Realty
65 Glenelg Street W
Kawartha Lakes, Ontario
Phenomenal 7% Cap Rate, Turnkey 10-unit apartment building presents a rare investment opportunity in a prime location, surrounded by ongoing development and poised for future growth. The property features a diverse unit mix, including 4 one-bedroom, 1 two-bedroom, 3 three-bedroom, and 2 four-bedroom units. Over $235,000 has been invested in extensive capital improvements, including a New Roof & Windows, renovations to 4 units with new plumbing, kitchens, bathrooms, flooring, appliances, and finishes, upgrades to the common areas and outdoor stairwells, installation of new high-efficiency laundry facilities, and stucco restoration and exterior refinishing. Hydro is separately metered, with some tenants paying their own and others having it included in rent. Offering solid cash flow from day one with a strong rental upside, located in a rapidly developing area with excellent long-term growth potential. (id:59911)
Mysak Realty Inc.
86 Cedar Street
Cambridge, Ontario
Check Out This Fantastic opportunity to lease approximately 1,200 sq. ft including the open concept basement space with additional storage space. This versatile retail space/office space is located in a high traffic, highly visible location on Cedar Street (Highway 97) in Cambridge. Situated at a busy intersection, this location offers strong exposure and excellent signage potential. This unit features bright, modern interior with large front windows for natural light and visibility, warm flood lighting and pot lights throughout, private office, washroom, and fully equipped basement with a kitchen. Ample storage space in the basement - ideal for inventory or equipment. Perfect for a variety of uses such as a hair salon, professional office, boutique restaurant, grab and go bakery/coffee shop or studio. Landlord is looking for a minimum 12 months to 36 months lease. Ready for Immediate Occupancy, bring your business to this vibrant, sought after area and enjoy the benefits of a professional space in a thriving Cambridge location. Utilities shared. (id:59911)
Pontis Realty Inc.
401 - 11 Rebecca Street
Hamilton, Ontario
Remarks: Located in Hamiltons vibrant art district, this renovated industrial loft offers modern style and flexibility just steps from cafes, shops, and dining. This 1+ loft offers a open-concept layout features soaring ceilings, large windows and a spacious loft ideal for a bedroom or office. The sleek kitchen boasts quartz counter, island seating, and new 2024 appliances. This home is a must see! (id:59911)
RE/MAX Escarpment Realty Inc.
444 Speedvale Avenue E
Guelph, Ontario
A Prime Investment Opportunity and Cash Flow positive! An exceptional investment opportunity, offering three income-generating units with a variety of modern features, ample parking, and a private backyard. Perfectly suited for any investors, this property is located in a desirable neighbourhood with strong rental demand, making it an ideal addition to your real estate portfolio. Main Floor Unit (3 Bedrooms - $3,150/month): The spacious recently renovated 3-bedroom main floor unit provides a high rental income with a functional layout, natural light, large bedrooms, and fully-equipped kitchen. This unit is in high demand among families and professionals, ensuring steady cash flow for the investor. Basement Unit (Current Rent: $2,250/month): Over a 1000 square feet this 2-bedroom basement unit with private side entrance is perfect for students or young professionals. Large living space, kitchen and dining room. Brand New Garden House (Current Rent: $2,080/month): Built in 2024, the garden house features a private yard, all new windows, modern kitchen and bath, and its own electrical meter for complete tenant independence. Powered by a heat pump, this energy-efficient unit ensures minimal maintenance costs while providing an attractive rental rate in a highly desirable space. . Don’t miss the chance to add this high-performing rental property to your portfolio. (id:59911)
Mcintyre Real Estate Services Inc.
386 West 5th Street
Hamilton, Ontario
This spacious and well-maintained 2-storey home is ideally located just steps from Mohawk College, making it a perfect choice for students, faculty, or anyone seeking easy access to the area. The home is move-in ready, featuring a clean and welcoming atmosphere throughout. The main floor offers a bright and inviting family room with a cozy fireplace, ideal for relaxing or entertaining. The generous extra-large family yard is perfect for outdoor gatherings, providing ample space for children to play or for gardening enthusiasts. A circular driveway ensures plenty of parking, adding convenience to this already well-equipped home. Inside, you'll appreciate the recent updates that have been made to enhance the home's appeal. The garage features inside entry and a second-level storage area, offering additional convenience for all your storage needs. With its many recent updates and excellent condition, this home shows beautifully and is ready for you to move right in. Don’t miss out on the opportunity to own this charming home in a prime location. (id:59911)
Royal LePage Macro Realty
1377 King Street W
Toronto, Ontario
Grand solid brick Century detached 3 storey on king St W. 4 self-contained units; Main Floor 1 + bedroom with hardwood floors and walk out to backyard. Second floor 2 + bedrooms with hardwood floors plus rear staircase exit. Third floor 1 bedroom w/ hardwood floors, w/o to deck, plus rear staircase exit. Lower level 2 bedroom w/ laundry facilities in lower level. Presently all units are vacant except the third floor which will be vacant at the end of May. Fantastic opportunity for the right individual with some minor reno's and maximize the rents turning a great return on this property. Also ideal live in one unit rent out the rest. (id:59911)
RE/MAX West Realty Inc.
404 - 1225 North Shore Boulevard E
Burlington, Ontario
Welcome to this stunning 1-bedroom plus DEN condo, offering 910 sq. ft. of thoughtfully designed living space. The spacious bedroom comes complete with a walk-in closet and the DEN provides flexibility for a home office or guest space. The bright and inviting living and dining area plus the private balcony is perfect for enjoying your morning coffee or unwinding after a long day. The updated kitchen features modern finishes, while fresh paint and updated light fixtures add a contemporary touch throughout the unit. With in-suite laundry and an updated furnace and A/C (2023), this condo offers both convenience and comfort. Beyond the unit, the building provides an array of fantastic amenities, including an outdoor pool, BBQ area and gazebo, as well as a gym, sauna, car wash, games room, and a party room with a full kitchen. Situated in an unbeatable location, this condo is just a short walk to the Waterfront, Spencer Smith Park, and The Art Gallery of Burlington. You'll also find yourself steps away from trendy shops, popular restaurants, and directly across from Jo Brant Hospital. Move-in ready and waiting for you to enjoy don't miss this incredible opportunity! (id:59911)
Royal LePage Realty Plus Oakville
1809 - 70 Absolute Avenue
Mississauga, Ontario
Beautifully Furnished 2-Bedroom, 2-Bathroom Condo Bright, Spacious, and Move-In Ready!This immaculate unit features 9 ceilings and a functional layout with a walkout to the balcony from both the living area and bedroom. Enjoy the extended kitchen cabinetry with under-cabinet lighting, perfect for modern living.Ideally located within walking distance to Square One, the library, Living Arts Centre, and a variety of fine dining options. With major highways just minutes away, this home offers both convenience and luxury.Just move in and enjoy nothing needs to be done. A must-see property, meticulously maintained! (id:59911)
RE/MAX Real Estate Centre Inc.
84 Daffodil Place
Brampton, Ontario
Well Kept 4 Bedrooms Detached Home In High Demand Area!! Carpet Free, Crown Moulding, Pot Lights, Stainless Steel Appliances, Upgraded Front Door , Quartz Counter Top In Kitchen And Washrooms, No Walkway, Large Deck & Huge Backyard For Nature Lovers!! This Home Is Just Minutes Away From Sheridan College, Highways, Schools, Public Transit & Shopping Center. Don't Miss It !! Upper Level for Lease only. (id:59911)
RE/MAX Champions Realty Inc.
616 - 140 Widdicombe Hill Boulevard
Toronto, Ontario
Welcome to 140 Widdicombe Hill Blvd, Suite #616. This gorgeous upper level 2 Bedroom, 2 Bathroom unit, 1 Car Parking, and 1 Locker features an open concept floor plan with modern and upgraded finishes that you will love. Large windows, Grand patio doors, Bright & Inviting Open Concept Layout with Upgraded Kitchen. Spectacular view from the upper level Rooftop Terrace of 278 Square Feet. Overlooking Mature Trees and Greenery. It also includes a gas line connection for BBQ. Easy access to transportation routes for Motorists or Pedestrians. Extensive Renovations Include: Floors, Interior Doors, Wood Trim, Pot Lights, Refaced Kitchen Cabinets, Both Bathrooms, Main Staircase Carpet Removed, and Oak Treads Replaced. (id:59911)
RE/MAX Premier Inc.
2135 Jane Street
Toronto, Ontario
1300 Sqf Newly Renovated Bright Spacious 3 Bedroom Apartment with 2 Dens/Offices Plus Balcony! One Full Three-Piece Bathroom & One Two-Piece Washroom, And Plenty of Storage Space!! $$$ Spent In Upgrades In New Window, Freshly Painted, New Floors, New Open Concept Kitchen With Stainless Steel Appliances, Bright Cabinets, Marble Countertops, Modern Washrooms & Light Fixtures. Tenant pays Hydro. Coin Laundry On Site. One On-Site Parking Included. Convenient Location Steps To TTC Bus Stop, Schools, Shopping Centers & Much More!* Fridge, Stove & Hood Fan, Exhaust Fan, All Electrical Light Fixtures & All Window Coverings. *For Additional Property Details Click The Brochure Icon Below* (id:59911)
Ici Source Real Asset Services Inc.
1617 - 335 Rathburn Road W
Mississauga, Ontario
Welcome to your new home! This spacious 1-bedroom, 1-bathroom condo offers comfort, convenience, and style, perfect for first-time buyers, investors, professionals, or couples. Located in a vibrant Mississauga community, its close to essential amenities, ensuring an exceptional lifestyle in one of the most sought-after areas. The well-designed condo features an open living area, ideal for relaxation and entertainment. The large bedroom is filled with natural light, creating a peaceful atmosphere to unwind. The well-maintained washroom boasts modern fixtures for a comfortable experience. A private balcony provides a serene outdoor retreat to enjoy your morning coffee, unwind after work, or simply take in the fresh air. One of the standout features is the low maintenance fees, which cover essential services like water, building upkeep, snow removal, and landscaping. These fees provide great value without the high costs typical of condo living. Enjoy fantastic amenities, including a fully-equipped fitness centre, a stylish party room, bowling, outdoor tennis, and indoor pool, lounge areas, and ample visitor parking. Security is top-notch with 24/7 surveillance, and concierge services are available. The beautifully landscaped outdoor space provides walking paths and green areas, creating a peaceful retreat. Located near public transportation, highways, schools, and Square One Shopping Centre, this condo is in a prime location. Enjoy shopping, dining, entertainment, and nearby parks and recreational facilities. The condo is a perfect investment opportunity, with low maintenance fees, fantastic amenities, and strong potential for long-term appreciation. Whether you're a first-time buyer or investor, this home offers excellent value in a rapidly growing community. (id:59911)
RE/MAX Escarpment Realty Inc.
1413 William Halton Parkway
Oakville, Ontario
Stunning 1 Year New 3 story End-Unit Townhouse in Prime Oakville Location! Offering Over 2,000 Sqft of living space. Features with a double car Garage, 4 Bedrooms and 4 Bathrooms. Hardwood Flooring Throughout. Smooth 9ft ceilings on the Second Floor, Upgraded Kitchen featuring large Pantry, Quartz Countertops, Backsplash, Breakfast Island Bar, S/S Appliances. The Open Concept second floor includes a sun-filled living and dining area with walk out to a private balcony. The Third floor offers one Primary bedroom with a private ensuite, plus two additional well-sized bedrooms and a shared bathroom. The ground floor includes a fourth bedroom with its own ensuite, ideal for a home office, guest suite, or in-law arrangement. Full Size White Front-Loading Washer/ Dryer. Easy access to Major Highways (407/403), Close to hospital, shopping, Restaurants, Schools, Parks and Much more. (id:59911)
Real One Realty Inc.
42 Bythia Street
Orangeville, Ontario
Welcome to this charming Bungaloft home on an oversized, fully-fenced lot just steps to the downtown core! Offering 3 spacious bedrooms and 2 full washrooms, this home is perfect for families seeking both comfort and functionality. The main floor boasts an updated open-concept kitchen with a pantry, double sink, and a seamless flow into the living and dining areas. The dining room features stylish vinyl flooring and is combined with the kitchen for easy entertaining. A bright and inviting family room (also on the main level) offers vinyl flooring, a large window for natural light, and a walkout to the backyard ideal for indoor-outdoor living. Also on the main floor, the primary bedroom serves as a true retreat with and double closet, conveniently located next to the 5 piece bathroom. On the second storey addition, bedrooms 2 and 3 each have their own closet, offering a cozy and private space for family or guests. A 4-piece bathroom compliments the second storey also. Don't miss the opportunity to own this unique home, in a fantastic location, close to amenities, parks and more! Upgrades include; Vinyl Flooring ('24) Updated Kitchen ('24) 5 Pc Bath ('24) 4 Pc Bath ('24) Water Filtration System ('24) HWT ('24) 3 Wall A/C units ('23), R/I for bath in bsmt, 200 amp service, pot lights throughout ('24) (id:59911)
Royal LePage Rcr Realty
87 Pickett Crescent
Barrie, Ontario
Spacious & Bright 4 Bedroom With Large Yard Townhouse In High Demand Popular Barrie South Neighbourhood. Close To Schools, Parks, Shopping And Minutes From The Highway. Open Concept Main Floor With Walk-Out To Wooden Deck And Fully Fenced Back Yard New Kitchen,New Stainless Appliances, Finished Basement (id:59911)
Bay Street Group Inc.
104 Brown Street
Barrie, Ontario
Welcome to this great family home in sought after Holly area of Barrie! Close to shopping, great schools, rec centre, library and the hwy! This 2 Story home welcomes you into the foyer with a separate living room (or could be a great office!), family room with f/p, a large eat-in kitchen with patio doors that lead to your nice sized backyard with a lovely deck and a garden shed! The main floor is completed with a powder room and laundry room. The upstairs includes 4 bedrooms.....a primary bedroom with 2 closets and it's own bath with doors to your balcony, plus 3 good sized bedrooms that share another bathroom! The basement has a separate entrance with another kitchen, bathroom with laundry, plus 3 bedrooms (or use one of the rooms as another family room!) Needs TLC! So much potential to this home in a great area of Barrie! (id:59911)
Royal LePage First Contact Realty
084672 Sideroad 6
Meaford, Ontario
Welcome to a truly one-of-a-kind property featuring --- the historic James Potter Pioneer Log Home, the very first building in Sydenham Mills (now known as Bognor), built in 1850 --- beautifully updated with modern comforts and a spacious addition. This stunning 107-acre farm oasis sits at the end of a long, winding laneway with panoramic views of the rolling countryside of Bognor and Walters Falls and the Niagara Escarpment. The open concept kitchen, dining, and living area is perfect for intimate gatherings with friends and family, featuring vaulted ceilings and a cozy gas fireplace in the living room. The 1843.47 sq ft home offers 3 bedrooms plus an office, 2 full baths, including a primary suite with a large 3-piece ensuite and walk-out to a rooftop deck. The partially finished basement includes a family room with gas fireplace, kitchenette, laundry, and walk-up. Modern mechanicals include efficient geothermal heating and cooling, offering year-round comfort and significant energy savings. The land boasts 20 acres of tiled cash crop land, with the remainder in hay, pasture, hardwood bush, and multiple ponds. Enjoy walking trails through two large wooded areas, and discover Walter's Creek running along the very back of the property, known for good fishing. Equestrians and hobby farmers will appreciate the barn with tack room, four horse stalls, and loose housing for cattle or other livestock. Additional features include a mobile unit with steel roof and covered front deck used as an office, equipment storage/carport, two large solar panels generating an average annual income of $13,445, and beautiful outdoor spaces like perennial gardens, a gazebo, and a concrete patio with pergola to take in the endless views. (id:59911)
Exp Realty
803 - 20 Gatineau Drive
Vaughan, Ontario
Welcome to your new home in the heart of Thornhill ! This large Two-bedroom condo with high ceiling offers a stunning south view and an open concept layout in the elegant platinum building, known as one of the most sought-after condos in the area. Enjoy the spaciousness of the unit along with a large balcony perfect for relaxing or entertaining. The modern kitchen features stainless steel appliances, and you'll have the convenience of 24/7 concierge service. The building boasts a range of luxurious amenities including an indoor pool, gym, party and meeting rooms, sauna, steam room, exercise room, and yoga room & so much more , ensuring every aspect of your lifestyle is catered to. Additionally, this unit comes with one parking space and one locker for your convenience. Don't miss out on this opportunity to own a piece of luxury in this new building. (id:59911)
Intercity Realty Inc.
782 Chestnut Street
Innisfil, Ontario
Welcome to 782 Chestnut Street. A Versatile Lakeside Gem in Innisfil. Just a short stroll from the beach, this beautifully updated 3+2 bedroom bungalow seamlessly blends modern comfort with stylish charm in one of Innisfil's most desirable neighbourhoods.Thoughtful upgrades throughout create a warm, inviting atmosphere while maintaining a clean, contemporary feel. The bright lower level, featuring its own separate entrance, second kitchen, bathroom, and shared laundry, offers exceptional flexibility, perfect for extended family, guests, or income-generating potential. Step outside to a large, fully fenced backyard, a private retreat ideal for entertaining, unwinding, or giving kids and pets a safe, spacious place to play. Whether you're looking for a smart investment, a welcoming family-friendly neighbourhood, or serene lakeside living with added versatility, 782 Chestnut Street is ready to welcome you home. (id:59911)
Royal LePage First Contact Realty
2023 Mullen Street
Innisfil, Ontario
!!!Rarely Offered End-Unit Townhome With Walk-Out Basement Backing Onto A Serene Pond!!! Welcome To This Beautifully Maintained 6.5-Year-New End-Unit Townhome, Perfectly Situated In The Heart Of Innisfil's Sought-After & Vibrant Alcona Community. This Stunning Property Offers Over 1,800 SF Of Thoughtfully Designed Living Space, Combining Comfort, Functionality & Unbeatable Location. Step Inside & You Will Immediately Appreciate The Fresh Professional Paintwork & The Abundance Of Natural Light That Flows Throughout The Home. Yes, Laundry Is Located On The Upper Floor Where It Belongs! The Walk-Out Basement Is A Standout Feature That Is Bright, Open & Offers Incredible Potential For An Income-Generating Suite Or Extra Living Space. Enjoy Peaceful Mornings & Private Evenings With Uninterrupted Views Of The Stunning Pond Right From Your Backyard Providing Natural Beauty & Tranquility. The Prime Location Is Just Seconds From Innisfil Beach Rd, Schools, Beaches, Parks, Shopping & Dining. The End-Unit Advantage Allows For Added Privacy & A Better Investment Overall. The Cleanliness Of This Home, Along With The Brand New Carpet, Paint & Hardwood Floors Make This Home Truly Turnkey. Don't Miss This Rare Opportunity To Own A Home That Has It All.....Location, Layout, Lifestyle & Quality! Home Inspection Has Been Completed! (id:59911)
Century 21 Leading Edge Realty Inc.
