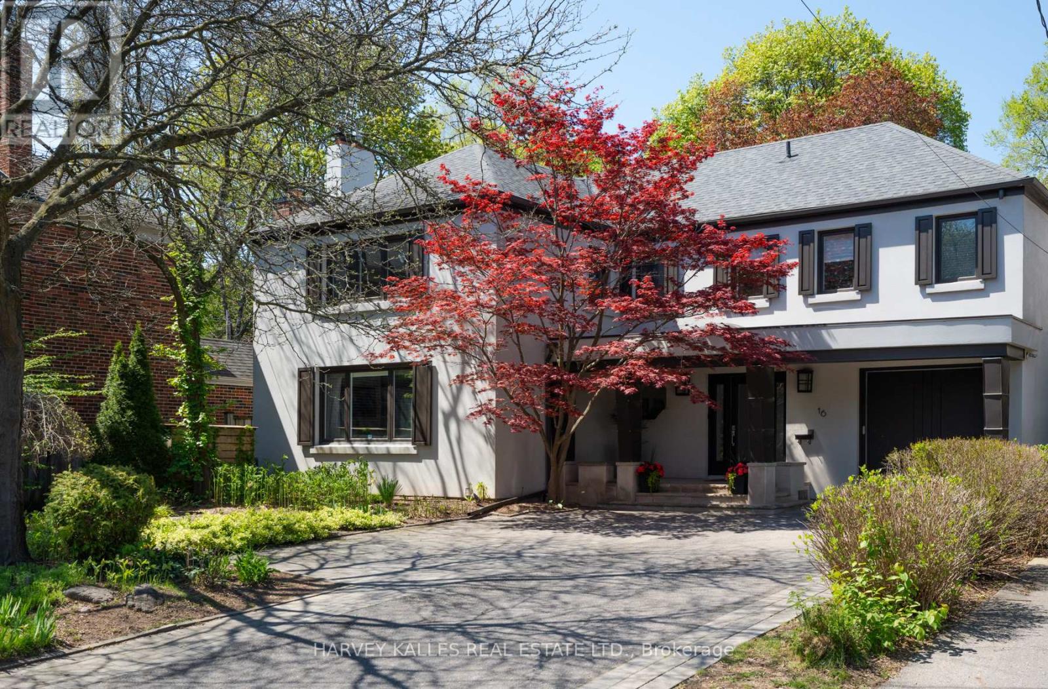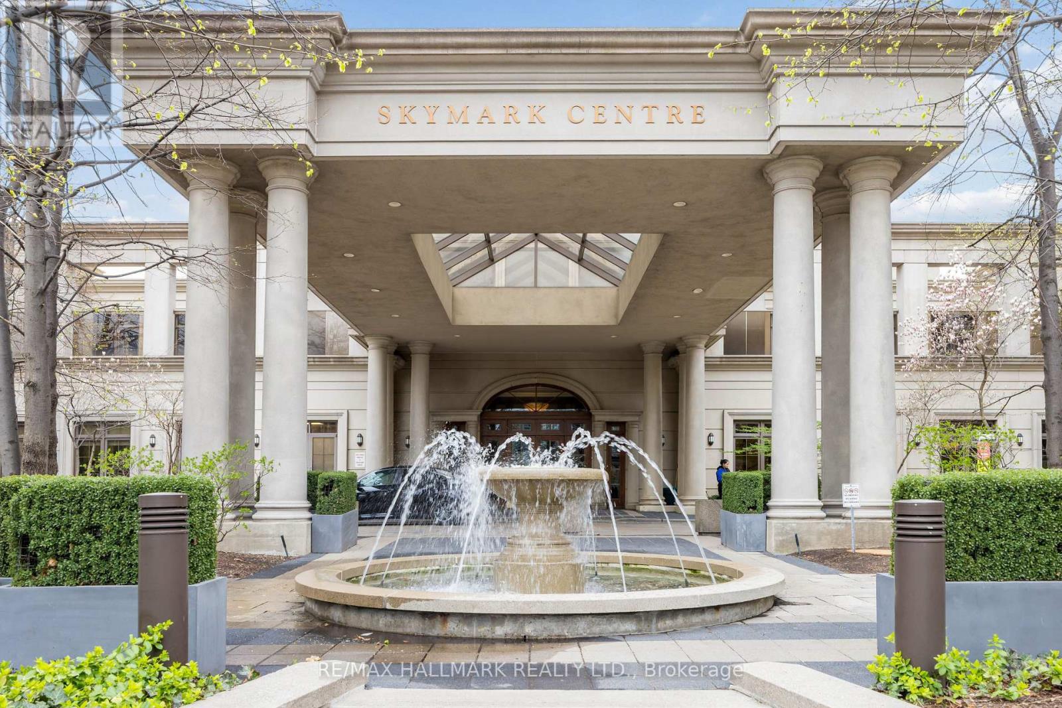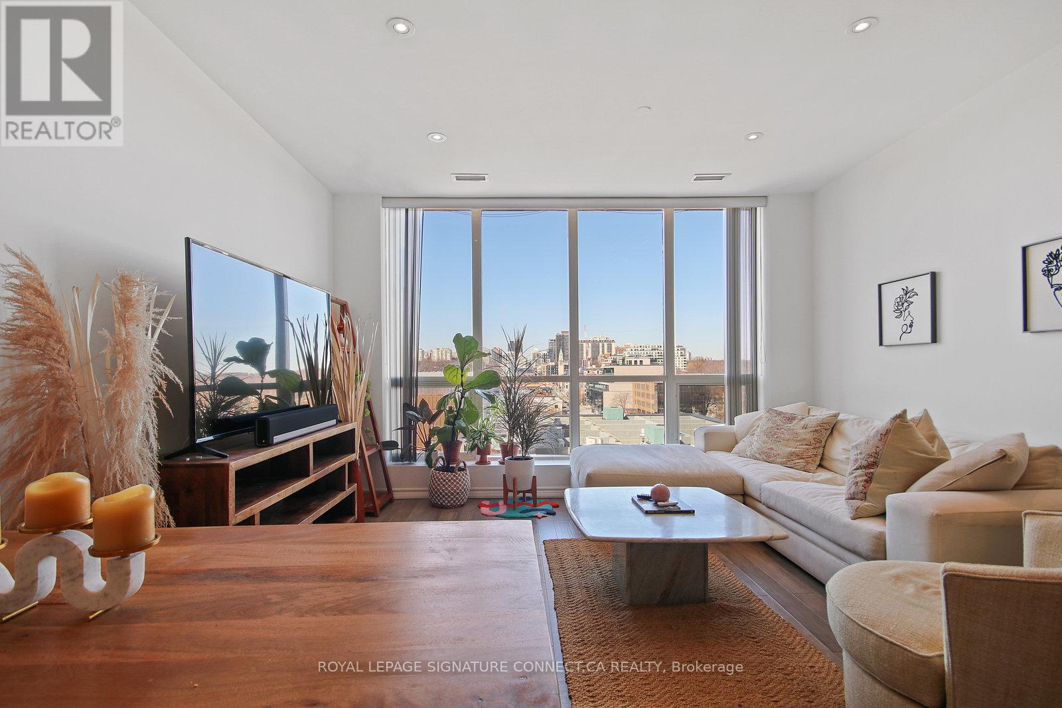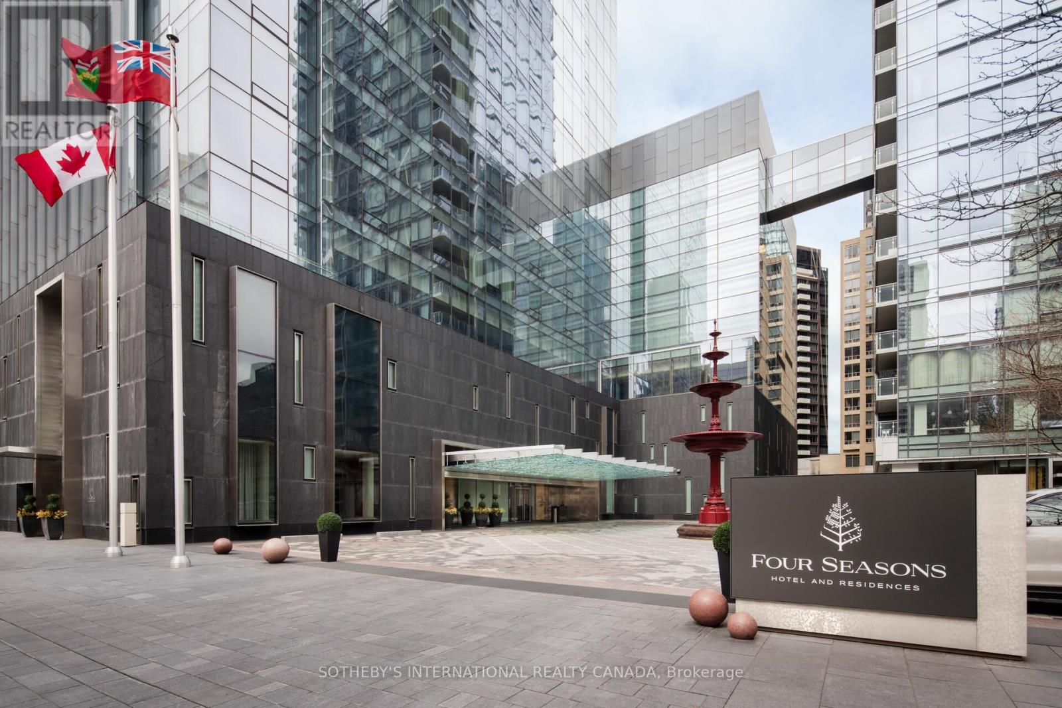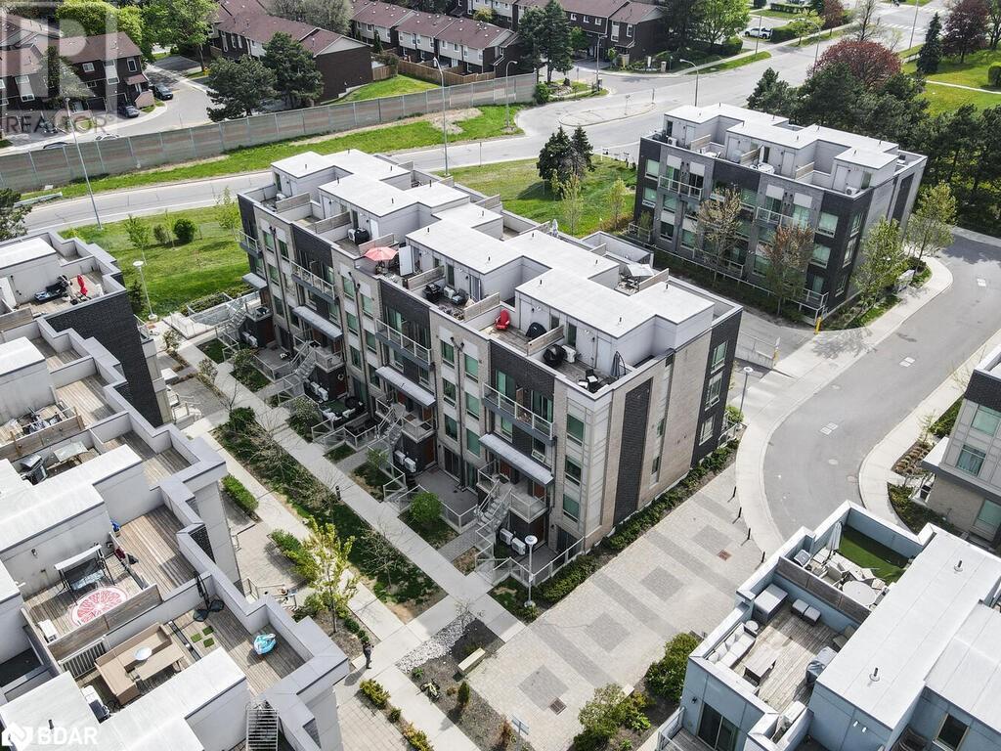91 Perryview Drive
Scugog, Ontario
Stunning 6-Bedroom Family Home with Income Potential This spacious 2-story, 6-bedroom home offers a bright, family-friendly layout with stylish finishes throughout. Step into a welcoming foyer through double-width doors and enjoy vinyl waterproof flooring, pot lights, and designer fixtures. The main level boasts an entertaining sized living room, plus an open-concept kitchen/family room with walkout to a private, fully fenced backyardcomplete with two gates, a patio, and a shed. Bonus Income: Separate basement apartment was previously rented for $1,900/month + 40% utilities. (id:59911)
Century 21 Leading Edge Realty Inc.
1216 - 438 Richmond Street W
Toronto, Ontario
Location Location! Welcome to the residences at "The Morgan ". A well designed and perfectly situated boutique condo at the corner of Richmond & Spadina ! Walk to waterfront, downtown, entertainment district and along Queens St west shops, restaurants & services. Directly abutting the new Ontario Line Subway station at Queen & Spadina .This sub penthouse suite features a huge south facing balcony, 1 bedroom , ensuite laundry, ample closet space, storage locker, 1 underground parking space, nice amenities including, media room, billiard room, meeting /party room, gym/yoga & sauna, roof top terrace with access to BBQ, bicycle room, storage locker and more. (id:59911)
Jdf Realty Ltd.
2808 - 33 Harbour Square
Toronto, Ontario
Beautiful Unit In A Prestigious Harbourfront Bldg. Se Lake View. Approx. 1064 Sq Ft. Open Concept Living/Dining. Chef's Kitchen W/ 10' Quartz Peninsula. Smooth Ceilings W/ Led Pot Lights! Vinyl Floor. Amazing Building Amenities Including: Roof Top Pool & Terraces, Guest Suites, Shuttle Bus, Hobby Room, Direct Access To Westin Hotel Across From Path. Prime Location. Unit Includes 1 Prkg + 1 Locker *No Pet Bldg* (id:59911)
Keller Williams Portfolio Realty
16 Coldstream Avenue
Toronto, Ontario
Discover this hidden oasis in Lytton Park situated on a 54' x 200' (slightly irregular) lot featuring a magnificent garden with western exposure and surrounded by mature trees. This beautiful home of 3,167 sq. ft. above grade + 1,135 sq. ft. in the basement features 4+1 Bedrooms, 5 washrooms, a newly renovated kitchen, family room and primary ensuite bathroom. Additional features include a built in garage and exterior parking for 3 cars. This home blends strong architectural elements with modern styling and is situated in the John Ross Robertson, Glenview and Lawrence Park Collegiate School Districts. It's a rare gem in the neighbourhood! Please view the Matterport virtual tour floor plan for a full photo gallery of this beautiful property. (id:59911)
Harvey Kalles Real Estate Ltd.
1821 - 80 Harrison Garden Boulevard
Toronto, Ontario
A Rare Offering In The Heart Of North York. Boasting 2,350 Sq Ft Of Living Space, This Is One of The Largest Units In The Building Perfect For Families Or Downsizers, Who Refuse To Compromise On Space, Comfort, Or Style. Breathtaking Panoramic South-Facing View Of Toronto's Iconic Skyline, Flooding The Home With Natural Light And Offering Stunning Day And Night Views. The Expansive Layout Includes Generously Sized Principal Rooms, A Large Eat In Kitchen,2 Large Bedrooms And 2 Large Dens, Which Could Easily Be Used As Guest Bedrooms. Top Tier Amenities Including A Golf Simulator, 4 Lane Bowling Alley, Tennis Court, Indoor Pool, Gym, Guest Suites, Party Room, 24 Hour Concierge, And Beautifully Landscaped Grounds. This Unit Also Comes With Three Parking Spots And A Rare, Dedicated Large Locker Room Not Just A Locker, But A Private Storage Space That Adds Incredible Convenience. Don't Miss Your Chance To Own This Exceptional Residence In A Highly Sought-After Tridel-Built Building. (id:59911)
RE/MAX Hallmark Realty Ltd.
909 - 155 Yorkville Avenue
Toronto, Ontario
This is an exciting opportunity to experience living in the heart of coveted Yorkville, in the building formerly known as the Four Seasons Hotel. This 1 bedroom suite features a large bay window with a view of the rooftop terrace. The beautiful kitchen boasts integrated appliances, under-cabinet lighting, and luxurious finishes. You'll find the ultimate convenience with Yorkville's premier shopping and dining destinations right outside your door, including luxury stores like Gucci, LV, Tiffany's, Hermes, Holt Renfrew, Chanel, Versace, and Christian Louboutin, all on the same street. The University Of Toronto, hospitals, ROM, Whole Foods, and Pusateri's are also nearby. This is truly the best address in Yorkville, with easy access to two subway lines: Bay and Museum. Residents also enjoy amazing five-star hotel standard amenities and services. This is a golden opportunity you cannot miss! (id:59911)
Royal LePage Terrequity Realty
710 - 980 Yonge Street
Toronto, Ontario
Executive Furnished 1-Bedroom Suite at The Ramsden Prime Yonge/Rosedale LocationWelcome to this beautifully appointed 762 sq. ft. executive furnished rental at The Ramsden, ideally located on Yonge Street just steps from Rosedale Station. This spacious 1-bedroom suite features 9-foot ceilings, floor-to-ceiling windows, and an abundance of natural light throughout.The fully renovated kitchen boasts top-of-the-line appliances, including a Fisher & Paykel fridge, Bosch dishwasher, GE stove, and Panasonic microwave, plus a sleek breakfast bar perfect for casual dining.The generously sized bedroom includes a walk-in closet, and the suite comes fully furnished, offering a turnkey living experience.Situated between Yorkville and Rosedale, you're minutes from the city's finest shopping, dining, and parks, including Ramsden Park and Summerhill. (id:59911)
Royal LePage Signature Connect.ca Realty
207 - 55 Scollard Street
Toronto, Ontario
Luxurious Yorkville Living at 55 Scollard St #207-Welcome to the prestigious Four Seasons Private Residences in the heart of Yorkville. This spacious and elegantly appointed 1-bedroom, 2-bathroom suite offers approximately 950 sq.ft. of refined living space with high-end finishes throughout.The generous primary bedroom features a spa-inspired 5-piece ensuite and a custom Poliform closet with sleek dual sliding mirrored glass doors; a perfect blend of style and function. Entertain in the open-concept living and dining area, or cook in the chefs kitchen complete with a gas range and top-tier appliances. Enjoy the exceptional amenities and white-glove services of the Four Seasons, including valet, concierge, fitness centre, and spa access. Steps to the finest shops, dining, and cultural destinations in Toronto. Live in timeless luxury in one of the city's most coveted addresses. (id:59911)
Sotheby's International Realty Canada
2310 - 38 Forest Manor Road
Toronto, Ontario
High Demand Location! Beautiful 1+Den Suite With 1 Locker, Balcony, Remarkable Condominium Design In The Point At Emerald City, Open Concept Layout. Floor To Ceiling Window 9' High Ceiling, Laminate Floor In Living Area, Modern Kitchen, Stainless Steel Appliances. Steps To Ttc Subway, And Fairview Mall, Close To Hwy 404/401, All Just Minutes Away! Sobeys's Grocery Store Right In The Building! (id:59911)
Homelife/future Realty Inc.
806 - 50 Power Street
Toronto, Ontario
Beautiful 1 Bedroom Unit in the Corktown District, 8th Floor, East Facing with Clear Scenic Views From your Balcony, Overlooking Parkette. Experience Luxury the minute You enter this Complex Built by Reputed Great Gulf. Smooth 9ft ceilings. Modern Kitchen with Quartz Counter Top And S/S Appliances, Laminate Floor Throughout, Pot Lights in the large Bathroom, U/G Electrical Fixtures And Blackout Blinds. Surrounded by Trendy Restaurants And Cafeterias, Walking Distance to St. Lawrence Market, Eaton Centre, George Brown, Distillery District, Toronto Metropolitan University (Formerly Ryerson), Financial District, Theatres, Hospitals, Parks, Places of Worship, and More. Easy access to Highways , Next to Upcoming New Subway Line. (id:59911)
Century 21 Signature Service
4855 Half Moon Grove Unit# 3
Mississauga, Ontario
Welcome to A Turnkey Gem in the Heart of Churchill Meadows! Step into this meticulously maintained stacked condo townhouse with about1,350 sq. ft. of beautifully designed living space on two spacious levels. This 2 bedroom and 2.5 bath home is a great combination of comfort, style, and functionality perfect for first-time buyers, young professionals, or downsizers seeking a peaceful yet connected lifestyle. You're greeted upon entry by the warm wood flooring on both the main and upper levels, with carpet on the stairs only for comfort and safety. The open-concept main floor, bright and airy, is ideal for relaxing at home or for entertaining. The modern kitchen features a convenient breakfast bar that opens nicely to the living and dining areas, making the kitchen the heart of the home. Step out onto your private northwest-facing deck, refreshed with new materials in 2024, where you can unwind or entertain complete with a newly installed gas line for easy BBQ grilling (no more propane tanks!). Upstairs, the two spacious bedrooms offer ample closet space, and the 2.5 bathrooms offer the convenience of a powder room on the main floor and two full baths upstairs, making morning routines a breeze. Recent upgrades include: New air conditioning unit(2023) $6,000 investment Google Nest thermostat for energy-efficient climate control New stackable washer & dryer (2024) Renovated deck(2024) Natural gas line to the deck (2024) Located in a sought-after, family-friendly complex, the home is surrounded by parks, top-ranking schools, shopping, and dining. A foodie paradise, the area offers endless dining options just minutes from your doorstep. And with convenient access to Hwy 403, 401, 407, and the QEW, you're just 12 minutes to either Oakville or Streetsville GO. Don't miss this opportunity to own a well-maintained, move-in-ready home in one of Mississauga's most desirable neighbourhoods. Visit and fall in love and call this your home! (id:59911)
Royal LePage Signature Realty
7 Applewood Lane Unit# 232
Toronto, Ontario
Welcome to 7 Applewood Lane, Unit 232 – a beautifully designed Menkes-built End-Unit contemporary Townhome nestled in the sought-after Dwell City Towns community in Etobicoke. Ideal for first-time homebuyers, this bright and modern residence offers a blend of style, comfort, and prime location. Conveniently positioned next to the parking stairwell, this home features a sun-filled main level with an open-concept Living and Dining area, soaring 9-foot smooth ceilings, and a modern Kitchen equipped with granite countertops, ceramic backsplash, breakfast bar, and Stainless-Steel Appliances. A convenient powder room completes the main floor. Upstairs, you'll find two spacious bedrooms with floor-to-ceiling windows, including a Second bedroom with a charming Juliette balcony. The contemporary 4-piece bathroom. Step out onto the private rooftop terrace, perfect for relaxing or entertaining with a gas BBQ hookup. Located within walking distance to grocery stores, schools, and public transit, and just minutes to major highways including 401, 427, 407, and QEW, this home offers unbeatable connectivity. Enjoy proximity to Centennial Park, local golf courses, Sherway Gardens Mall, and be just 5–10 minutes from Pearson International Airport. (id:59911)
Royal LePage Signature Realty



