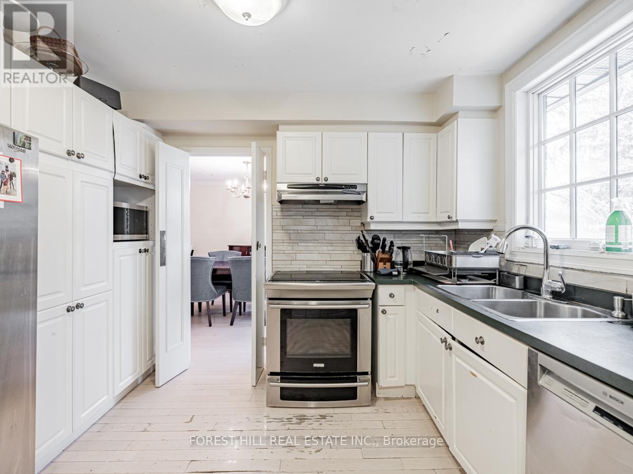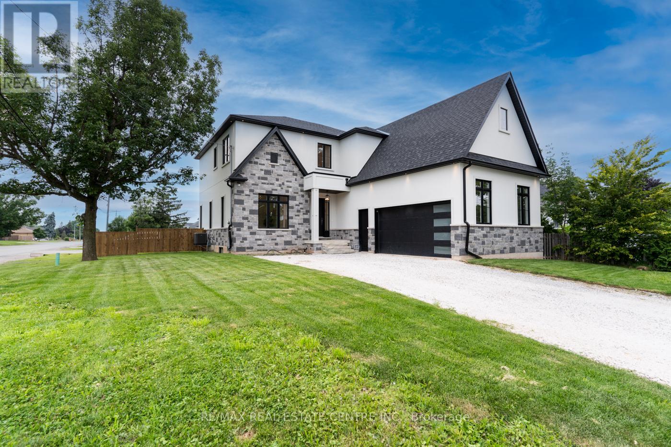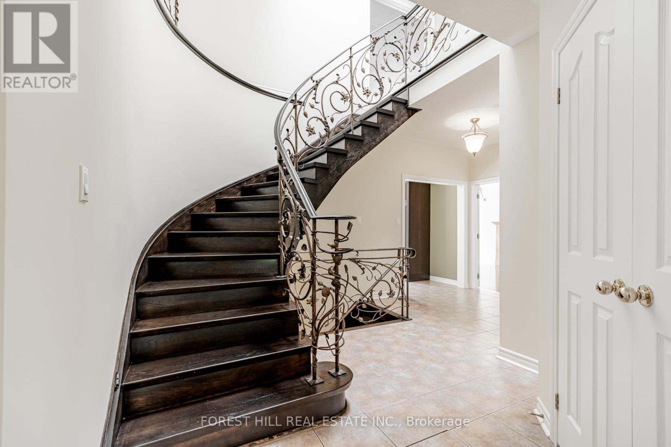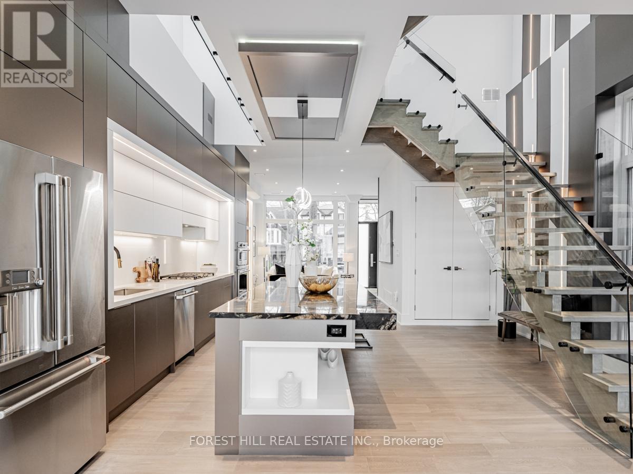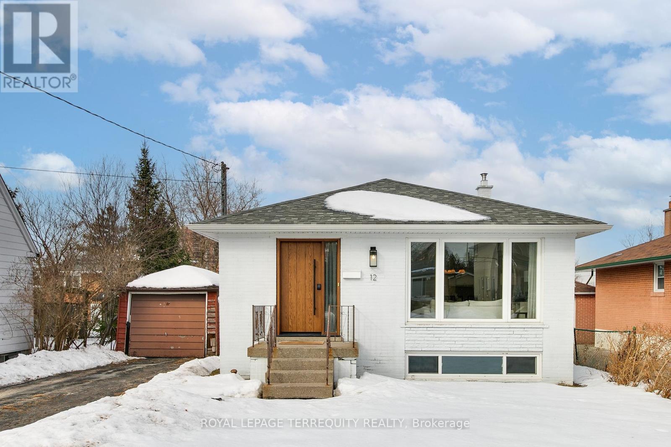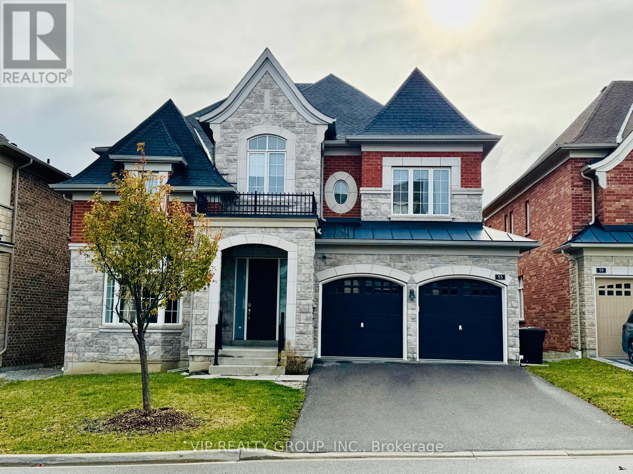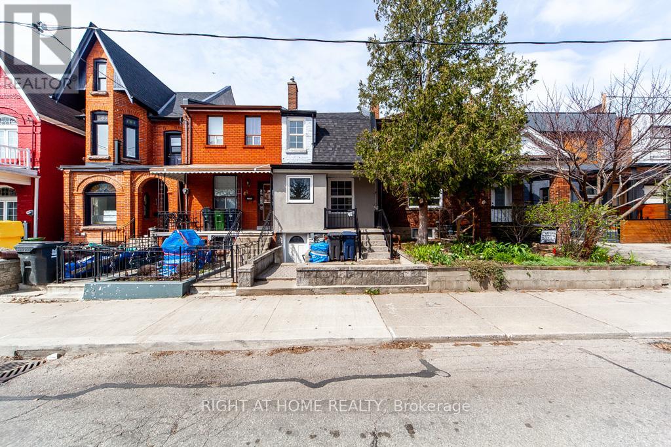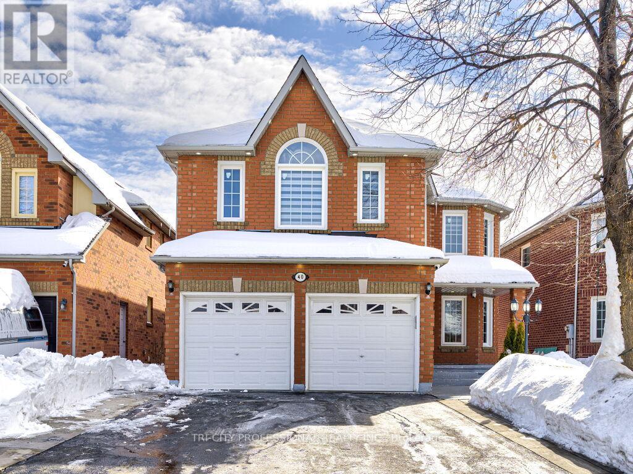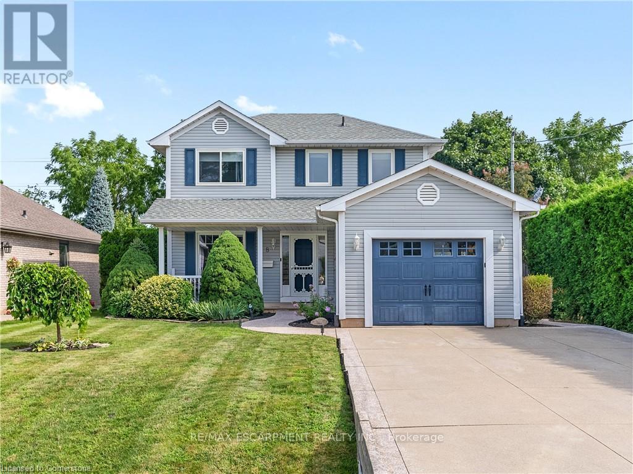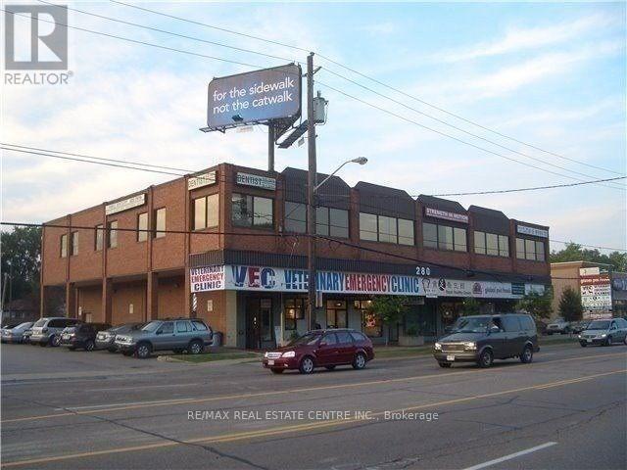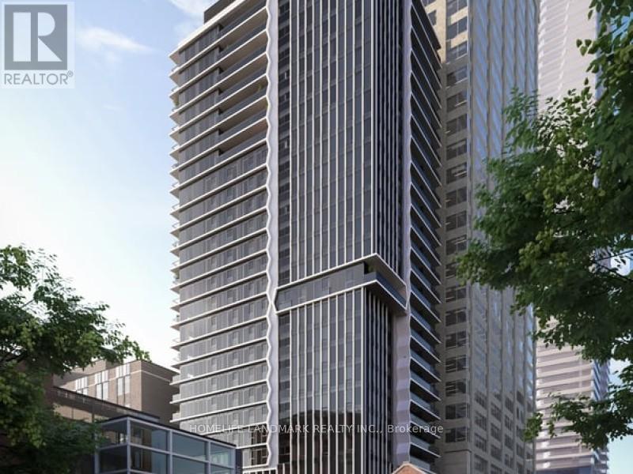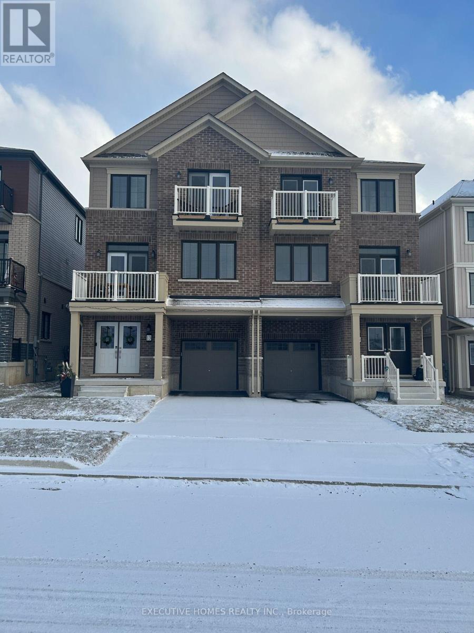37 Abbeywood Trail
Toronto, Ontario
**Denlow PS School Area**Situated in the heart of the highly sought after and prestigious Banbury-Don mills & family-friendly, tree-lined street & easy access to all amenities(private schools,public schools 7 shopping,parks-gardens)**Exclusive--Remarkable Family Home----60.28Ft Widen Back/a Pie-Shaped/Private backyard(Quiet Resort-like backyard) & RARE-FIND in area & UNIQUE/full Walk-Out lower level**Apx 2700Sf(as per mpac)+lower level/full walk-out & finished lower level***Generous Living Room & Well-Laid Dining Room--Super Bright Lr/Dr Area & Gourmet Kitchen Combined Breakfast Area & Serene Therapeutic Setting with Green-view/additional sunroom(enjoy your morning coffee in the bright/sunfilled this room)**Utmost Comfy & Privacy of Large Family Room for family-friend gathering/entertaining & Generously-proportioned all bedrooms with an inviting natural sunglighting thru-out windows**Fully finished--an UNIQUE--Walk-Out/Spacious lower level **EXTRAS** *Newer Double Dr Fridge,Newer S/S Stove,Newer S/S Hoodfan,Newer S/S B/I Dishwasher,Existing Washer/Existing Dryer,Fireplace,Upgraded Elec Amps,Updated Furance,Cac,Hardwood Floor (id:54662)
Forest Hill Real Estate Inc.
53 Woody Vine Way
Toronto, Ontario
***Family-friendly Townhouse in the High Demand & Desirable Bayview Village Neighborhood***Excellent LOCATION---------- Leslie St & Finch Ave---Super Convenient Location to all Amenities****RECENTLY-RENOVATED(2024) & UPGRADED(2024)Family Home***New Entrance Door & Storm Door (2024), Renovated Powder Room (2024), New Dishwasher (2024), New Floor Tiles Kitchen-Powder Rm-Kitchen (2024), New Laminate Flooring (2024), Freshly Painted (2024), New Basement Windows (2024)***Living/Dining Combined Rooms for Spacious Open Concept Living W/ Easy direct access to a private Backyard(family & friend BBQ & party gathering area)--Good Size & Upgraded Kitchen W/ Large Window Abundant-Natural Sunlight)--Lovely 3 Bedrooms W/Large Windows and Spacious Primary Bedroom---Finished Open Concept Basement(Potential Small Kitchenette Area-Laundry Room W/ Ample Storage Spaces Thru Out)***One(1) Parking Spot Inc(#53 on Surface at the Front Of Unit)****Walking Distance to Shops, Parks***Easy Access to 401/404, Steps to Transit (One Bus to Finch Station), Close to GO station, Seneca College, North York General Hospital, Shopping Plaza & More (id:54662)
Forest Hill Real Estate Inc.
205 Snowbridge Way
Blue Mountains, Ontario
Experience the ultimate mountain lifestyle in this stunning ski chalet, perfectly situated just steps away from Blue Mountain Ski Resort and Monterra Golf. This spacious home boasts over 2,600 square feet of living space, featuring 3 plus one bedrooms and 3 full and 1 1/2 baths, making it ideal for families and entertaining friends. With its cozy ambiance and inviting design, you'll feel right at home after a day on the slopes. Embrace the après-ski vibe in front of the double sided gas fireplace and create lasting memories in this beautiful retreat. Enjoy the hot tub after your day of adventure and unwind or head over to the community pool. Get ready and jump in the Blue Mountain Village for dinner, drinks, walking around or shopping. Mountain biking, trail running/walking and Georgian Bay all just around the corner...Live where you play! (id:54662)
Century 21 B.j. Roth Realty Ltd.
1 West Avenue
Hamilton, Ontario
Welcome to a stunning modern masterpiece where luxury and craftsmanship unite seamlessly. This custom 2 story home showcase contemporary sophistication and effortless comfort, offering an unparalleled living experience. At the heart of this home is a sleek, designer kitchen with premium smart appliances, custom cabinetry with pull-out drawers, a servery & an oversized walk-in pantry. Designed for both culinary creations and entertaining, it will inspire your inner chef. Adjacent is the expansive, open-concept living area, highlighted by a striking coffered ceiling, an elegant electric fireplace & breathtaking windows that bathe the space in natural light, creating a warm yet impressive ambiance. The main level features a private office behind grand 8 ft doors, offering a quiet retreat or ideal workspace. With soaring 10 ft ceilings on the main floor and 9-foot ceilings upstairs, this home exudes an air of spaciousness and grandeur. The finished basement, complete with a 2-piece bathroom and 9 ft ceilings, adds flexibility for recreation, fitness, or additional living space. Upstairs, the primary suite serves as a serene escape with a spacious walk-in closet and spa-inspired 5pcs ensuite. A second bedroom with a 3pcs ensuite provides comfort and privacy, while two additional bedrooms share a well-appointed 5pcs bathroom, ensuring everyone feels at home. Step outside to your private backyard oasis, a beautifully landscaped retreat with a covered patio, BBQ gas hookup & lush green lawnsperfect for gatherings or quiet moments of reflection. Additional features include an oak staircase with elegant iron spindles, rough-in for central vacuum, upgraded lighting, a hardwired security system, and Wi-Fi access points on each floor. Main-floor laundry enhances convenience. Located in a sought-after neighborhood, this exceptional home is minutes from the QEW, a future GO station, and top-rated schools, offering the perfect blend of luxury, comfort, and location. (id:54662)
RE/MAX Real Estate Centre Inc.
0 Progress Drive S
Port Colborne, Ontario
6.38 acres of prime industrial land zoned as Light Industrial (LI) for lease, offering significant commercial potential with its strategic location. Survey and archeological study have been completed. This vacant property features excellent transportation connectivity, sitting adjacent to a railway and positioned along a high-traffic route, just minutes away from Highway 140. It is ideally situated within close proximity from the planned Honda EV battery separator plant, which is projected to bring substantial economic growth an job opportunities to the region. Perfect for industries seeking a presence in a booming industrial hub with access to local, regional, and international markets. Secure this opportunity in the heart of Niagara's growing manufacturing and EV innovation corridor! Pricing and occupancy dates are both flexible. (id:54662)
Royal LePage Your Community Realty
23 Marinucci Court
Richmond Hill, Ontario
**UNIQUE-Location--RAVINE-RAVINE BACK--Side a Parkette--Side a Parkette & Rare 3Cars Garages On A Private--Cul-De-Sac(Seclusive--Picturesque View/Location),Step Into an Expansive Living Space & Functionality & Unparalleled-ONE RAVINE VIEW-THE OTHER PARKETTE VIEW(Ultimate Comfort) of Majestically-Poised/Family Home In The Centre Of Mill Pond Park Neighbourhood**This Original Owner's Home Has Been Meticulously Maintained Inside & Outside For All Years & Graciously Renovated-Upgraded Recently**Spacious Foyer-Circular Custom-Iron/Floral Design Railing & Hi Ceiling(9Ft---Main Flr) & Airy-Atmosphere/Open Concept Lr/Dining Rms---Fully Upgraded Woman's Dream Kit(2011--Irpina Kitchen) W/Massive Breakfast Area--Overlooking Serene-Greenary View**Fam Rm Captivating Ravine-View**Functional Laund Rm On Main Flr+Direct Acess Garage**Large Prim Bedrm W/Upgraded Ensuite(2020) W/Great Sitting Area---All Principal Bedrooms**The Lower Level Presents An Expansive Views & Large Living Space For Family Or Friends Gathering **EXTRAS** *Newer S/S LG Fridge,Newer Jennair Gas B/I Cooktop,Newer LG S/S Microwave,Newer S/S Bosch B/I Dishwasher,Newer S/S B/I Food Warmer,Newer Front-Load Washer/Dryer,Gas Fireplace,Smart Thermostat,Updated Upscale Kitchen Cabinet,Granite Cunrtop (id:54662)
Forest Hill Real Estate Inc.
926 Willowdale Avenue
Toronto, Ontario
**Beautifully Renovated** Recently----------***$$$ Spent on Renovations***-----------Charming----Impressive/Captivating--Open Plan Layout/Stylish Renovation----------Super Spacious Living/Dining Rooms & Large/Upgraded--Updated Kitchen Combined & Featuring Large windows with Abundant Natural Lighting/Garden View in Living/Dining Room***Elegantly-arranged/Good Size of All Bedrooms--Overlooking Garden-view with Large Windows,Mirrored closet***Separate Entrance to A Large Open Concept Rec Room Includes a Kitchen, Bathroom & 3Bedrooms(Potential----Potential Rental Income Opportunity or Family Entertaining Place)------Eat-In Kitchen Combined with Spaciously arranged, Open Concept/Massive Rec Room, Large with Windows 3Bedrooms & -------TOO MANY TO MENTION TO THE UPGRADED LISTS------Newer Furnace,Newer Elec Panel,newer Ele Sub-panel for the Basement,Newer Kit(Main),Newer Appl,Newer Countertop,Newer Backsplash,Extra Kit with Appl(Basement),Newer Washrooms,Newer Windows,Newer Shingle Roof,Newer Hardwood Floor,Newer Doors & Baseboard,Newer Trims,Newer Pot Lighting & Chandeliers,Newer Main Entrance Dr,Fenced Private Backyard & More---------Suitable For Families/End-Users Or Investors***Convenient Located To Yonge St,Subway-Shops,Parks & More------Perfectly Move-In Condition Home (id:54662)
Forest Hill Real Estate Inc.
19 Devon Road
Toronto, Ontario
***Looking for a Remarkable, one-of-a-kind, turn-key-----INNOVATION-----STYLISH HOME****UNIQUE Style, Where Natural light is abundant & Modern Sophistication Interior(LUXURIOUS your family life & A Good Income $$$ opportunity combined)****Nestled In the Vibrant--Hi Demand Beach Hill,Upper Beach neighbourhood**This Residence is a 3 storey of contemporary Luxury Interior & Functionality for your family life & "STUNNING"--Self-Contained/City-Permitted Legal Apartment(Lower Level---Solid Rental Income $$$)**Boasting Hi-Ceilings & Open Concept Of main floor w/floor to ceiling windows & european style--entertaining for family & friends, kitchen w/oversized-marble centre island w/breakfast bar that serves as both a culinary workspace and a gathering spot for family & friends & overlooked multi-skylights over the kitchen & featuring a sleek fireplace w/decorative shelves & easy access large patio-back balcony & Super sunny thru floor to ceiling windows all bedrooms & Functional--2nd floor laundry room**Luxury & Private/Exclusive Prim Bedrm on 3rd Flr---Kitchenette & Private Large Balcony for Couple's sanctuary,2ways Fireplace & Heated Washroom**Potential Rental Income W/Separate Entrance--City-Permitted/Self-Contained------1 Legal Apartment(Solid Income $$$---HEATED FLOOR--Kitchen/2Bedrooms+2Great Room+2Washrooms-------R/I Kitchen--Separate Entrance--1Bedrm+1Washrm(Potential Income $$$)**Detached Garage(Back) & Legal Front H-E-A-Ted Concrete Driveway**2Gas Metres/2Hydro Metres--2Furnaces/2Cacs--2Laundries(Upper Level & Bsmt)---3Kitchens & 1 R/I Kitchen Area(Bsmt)---4Balconies & 2Walk-Ups/Separate Entrances(Bsmt)---1 City-Permitted Legal Apartment--3Tankless HWT(Owned)**HEATED FRONT DRIVEWAY(SNOW-MELTING SYS)--HEATED FLR(BSMT)--HEATED WASHROOM FLRS***Gorgeous/Modern 3Storey Innovated Design allowing Abundant Natural Sunlit & Potential Income Combined(Live Your Family Luxury Life & Generate Potential Solid Income For Your Family)*** **EXTRAS** *3Kitchens+2Laundries*New S/S (id:54662)
Forest Hill Real Estate Inc.
2972 Bayview Avenue
Toronto, Ontario
***RD Zoning**Great opportunity for home office, Day Nursery, investment, rental property, multi-unit or live now with great exposure of Bayview and in front of the city park await you at this rare and unique property. Few steps to Bayview Village Shopping Centre and TTC andSubway station. Located in a prime, high-demand area of Willowdale with TOP Ranking Schools.This property offers significant potential for redevelopment, making it an excellent investment for future growth. Whether you're seeking a home or looking to expand your professional business, this property offers versatile use with plenty of opportunities. It is currently well-suited for a professional office space or can easily accommodate residential living. This spacious home features a premium interlocked front and back yard, allowing for up to 10 parking spaces, all secured with a gated entrance. The property has been well-maintained with up graded water supply, a newer roof (September 2021), and new stainless steel appliances. The newer electric hot water tank ensures optimal functionality for the home. For added relaxation, the basement is equipped with a sauna and Jacuzzi perfect for unwinding after a long day. Ideal for a home office, this property allows you to live in it now while having the option to build your dream home later. It also offers great rental income potential, making it a solid investment opportunity. The buyer is advised to complete due diligence with the City of Toronto regarding future development and zoning possibilities.This is a fantastic chance to secure a property in a highly desirable location, whether you wish to occupy, build, or rent. Dont miss out on this incredible opportunity schedule your viewing today!Great Opportunity for Home Office with 10 parking spaces and gated entrance. Few steps to TTC and Subway station. Garden Suite, Group Home, Home Occupation,Laneway Suite, Multi-tenantHouse,Detached House, Duplex, Triplex; and Fourplex (id:54662)
Forest Hill Real Estate Inc.
130 Mckee Avenue
Toronto, Ontario
**3,766 SQ FT(As Per Mpac)+Finished Basement** Stunning & Elegant 5 Bdrm Custom Built Executive Home In The Heart Of Prestigious Willowdale Area. Combined Lr & Dr W/ Carved Stone Gas Fp, W/ Cove Ceiling In Dr, Eat-In Kitchen With Granite Counters, Stainless Steel Appls & Centre Island, Butler's Pantry & Closet, Open To Family Rm W/Stone Gas Fireplace, Bi/Iwall Unit, W/O To Deck, Mn Flr Library/Office W/ Bi Bookcase & Coffered Ceilings, Brazilian Cherry (Jatoba) Hardwood; Limestone Flrs & Elaborate Mouldings,10 Ft Ceilings On Mn Flr, 9 Ft On 2nd Flr & Bsmt, Winding Staircase Open From Bsmt To Skylight. Lge Master Suite With Stone Gas Fireplace,6-Piece Ensuite W/ Separate Shower & Tub W/Jets, Walk-In Closet, 2nd Flr Laundry Rm, Fin Bsmt W/W/O Can Be Converted To 2/3 Bdrm Apartment Situated On A Lrg Lot W/Gazebo, Walk To Earl Haig Hs & Mckee Ps, Walking Distance To North York Centre Subway Station, Bayview Village, Places Of Worship, Close To Highways, 3766 Sq Ft Per Mpac, Plus Fin Bsmt ** EXTRAS**Elf, Window Coverings, Fridge, Wall Ovens (Convection & Speed) Warming Drawer, Induction Cooktop, Washer, Dryer,,Freezer, Cac, Gas Barbecue, Exclude Mailbox, Stained Glass Window Coverings & Patio Stones In Gdn, Hwt (R), Electric Car Equip. (id:54662)
Forest Hill Real Estate Inc.
194 Hollyberry Trail
Toronto, Ontario
Prime Location in the heart of Hillcrest Village. Situated in the most convenient location, with easy access to amenities, public transportation,Close To Ttc/Restaurants/Shops/Library/Community Centre/Park/Seneca College.. Easy Access To 401/404. Top-Ranking School Zone: Located within the boundary of the prestigious AY Jackson Secondary School.Over-size master room with extra siting (or office area) Step out from the new patio doors directly into a private, fenced backyard with a deck area-perfect for summer BBQs and relaxation.Perfect for family gatherings and entertaining.Embrace a wonderful community with friendly neighbors all around. Don't Miss This Rare Opportunity To Own A Home In One Of The Most Desirable Neighborhoods (id:54662)
Forest Hill Real Estate Inc.
380 Horsham Avenue
Toronto, Ontario
****S-T-U-N-N-I-N-G****Super Charming Family Home****This GEM****of Custom-built residence demonstrates elegance, comfort and sophistication, "to be your home"-------Beautifully decorated-maintained by its owner------Boasting Apx 3500Sf + Prof. Finished/Carefully-crafted Basement**Step inside & prepare to be entranced by the Open concept layout with the sense of space and flow--------The main floor provides a super sunny bright-spacious & designer living room & dining room, every detail has been meticulously curated with an elegant fireplace, wall sconces & sumptuous wall paper & The heart of the home, the gourmet kitchen, is a woman's delight & culinary experience place, featuring high-end appliances and custom-cabinetry, and a large island with a comfortable breakfast area---A balance form & function from a kitchen for a family room area with a gas fireplace & built-ins**The primary suite elevates a daily life with HEATED spa-like ensuite & his/hers closets, wall sconces with meticulous organization in mind & thoughtfully desinged-laid all bedrooms with own ensuites and children's bedrooms full of character***The great recreation room forms the soul of this home, where conversations and gatherings for the family-friends flow naturally & spacious laundry room-----Super functional design and spacious-principal all room sizes & all levels with hi ceilings**Meticulously-cared/wonderful family home!! (id:54662)
Forest Hill Real Estate Inc.
139 Beechwood Avenue
Toronto, Ontario
****Pride Of Ownership****Enjoy Upscale Lifestyle****Spectacular/L-U-X-U-R-I-O-U-S Custom-Built Hm with Lavish Features**Architectural Details-Elegance At Its Finest & Incredible First Impression(Shows Amazingly-Beautifully)------Elegant, Stone/Brick Exterior & Timelessly--Appointed All Rms & Exquisite/Extensive Use Of The Finest Materials & Elaborate Finishing with No Detail Overlooked & Over 5,500Sf of Fabulous Living Space 4Bedrooms+6Washrms with Fully Finished Bsmt------Hi Ceilings(All Levels) 10' Main Flr & Classic/Private--Wd Paneled, B-In Bookcase Library on Main Flr & Spacious/Generous Living/Dining Open Concept------Kitchen-Breakfast Area & Family Rm Openly-Combined---Perfect for Family-Friend's Entertaining Place & Woman's Dream Kitchen W/S-S Appl(Top-Of-Line Apl---Subzero/Wolf & Miele Brand) Cmbd Brkfst Area----Private/Tranquil Bckyd*Gracious Primary Bedroom W/Spa-Like 6Pcs Ensuite & Fireplace with Hi Ceiling(10')**Each Bedroom Have Own Ensuite and Hi Ceilings(10')**Lower Level Rec Room(Above Ground Lower Level) W/Wet Bar & Sauna----Easy Access To 3Cars Tandem Garage---------------Close To Downtown/Private Schls, Cvac. 3 Car Garage. Prof Landscaped Gardens. Expansive Deck,*Natural Stone Facade,Upgraded/Newly-Done Interlocking Driveway & Natural Stone Frt Porch Steps,Main Flr Library,-Super Bright/Clean----Beautiful Circular Stairwell with Large Sylight Above & Floral Design Railing***Super Bright---Super Clean Home**** (id:54662)
Forest Hill Real Estate Inc.
826 - 2485 Taunton Road
Oakville, Ontario
Indulge in this Sophisticated One Bedroom Residence within the coveted Oak and Co T3 in the Heart of Vibrant Oakville. Experience the spitome of Modern Living with an Open Concept Layout adorned with Gleaming Laminate Floors, a Designer Kitchen featuring Top-Of-The-Line Stainless Steel Appliances and a Stunning Ceramic Backsplash. Floor to Ceiling Windows bathe the space in Natural Light, while an Upgraded Bathroom and a Spacious Walk-In Closet provide unparalleled comfort. Enjoy the convenience of In suite Laundry and the peace of mind that comes with assigned parking and a private locker. Immerse yourself in the vibrant Oakville Lifestyle with easy access to world class Dining, Shopping and Entertainment - All Just Steps From Your Door. (id:54662)
Ipro Realty Ltd.
12 Jasmine Road
Toronto, Ontario
OFFERS ANYTIME! THIS IS IT - THE ONE YOU'VE BEEN WAITING FOR! AN INCREDIBLE RENOVATED DETACHED 3BRM / 2 BATHROOM TORONTO HOME! Step Through the New Front Door Into a Brilliant, Recently Renovated and Open Concept Main Floor! Spacious and Sun Filled Living and Dining Room with Large Picture Window and Hardwood Flooring! STUNNING FAMILY SIZED RENOVATED in 2020 KITCHEN with Upgraded Stainless Steel Appliances and Open Concept View of Living and Dining Room! Spacious Bedrooms Including a Large Primary Suite With Extended Closet with Organizers and a RENOVATED 4 Piece Main Bathroom in 2020! SIDE ENTRNACE to LOWER LEVEL FOR POTENTIAL INCOME! Spacious Rec Room with Charming Wood Paneling and Large Above Grade Window! The Lower Level Also Features a 4 Piece Bathroom and Huge OFFICE/Storage Area---GREAT OPTIONS FOR YOUR DESIGN CHOICES! Plenty of Parking in the Single Garage and 4 Car Private Driveway! MANY UPGRADES INCLUDING: Professionally Painted Exterior Brick Stain with Over 10 Years of Touch Up Service, Roof Shingles & Gutters(21), Upgraded Appliances, Kitchen and Bath Reno(20), Front, Side and Interior Doors(22), High Efficiency Furnace, Exterior Painting, Smart Features Like Smartlock and Ecobee Thermostat! This Impeccable Homes Sits on a Beautiful 48ftx113ft Lot Backing onto a Quiet Park and Nestled in a Premium Toronto Location with Custom Homes and Amenities Nearby! Excellent Location has Access to Schools, Shopping, Highway, TTC, 1 Bus to GO/UP Express, Parks and Much More! This is a MUST SEE Home! (id:54662)
Royal LePage Terrequity Realty
304 - 3075 Thomas Street
Mississauga, Ontario
Stunning and Immaculate 1-Bedroom, 1-Bathroom Condo in a Prime Location! This bright and spacious extra-wide unit offers modern living in a highly desirable neighbourhood. Featuring a large kitchen with ample cabinet space, sleek stainless steel appliances, and a rare double balcony perfect for your morning coffee. Enjoy the convenience of an in-suite stackable washer and dryer and a generously sized bedroom closet. With a walkable location close to all your daily essentials, and easy access to major highways and transit, everything you need is just minutes away. Don't miss out on this exceptional condo! **EXTRAS** Fridge, Stove, Dishwasher, Washer, Dryer. All electric light fixtures, all window coverings. (id:54662)
Keller Williams Real Estate Associates
56 Golden Orchard Road
Vaughan, Ontario
Spacious & Elegant Home Backing Onto P-A-R-K! Welcome To 56 Golden Orchard Rd! This Stunning 4+1 Bed & 4-Bath & 2-Car Garage Family Home Is Nestled On A Quiet Street In Prestigious Patterson & Offers Premium Park View! It's Steps To Top Rated Schools Including French Immersion School, Parks, Shops, Vaughan's Cortellucci Hospital, 2 GO Train Stations, Multiple Community Centres! This Spectacular Home Offers 4,000 Sq Ft Elegant Living Space (2,710 Sq Ft Above Grade); Customized Layout; Grand Foyer With 18 Ft Ceilings & Double Doors; 9 Ft Ceilings On Main; Hardwood Floors Throughout 1st & 2nd Floor; Crown Moulding; Upgraded Kitchen With Granite Countertops, Breakfast Bar, Stainless Steel Appliances, Large Eat-In Area Overlooking Park, Walk-in Pantry, Walk-Out To Stone Patio; Large Family Room Overlooking Park, Open To Kitchen & Offering Natural Gas Fireplace; Pot Lights; Open-Concept Stylish Living And Dining Room With Coffered Ceiling Set For Great Celebrations; 4 Oversized Bedrooms On 2nd Floor; Primary Retreat Overlooking Park & Featuring A Large Walk-In Closet & 5-Pc Spa Like Ensuite! This Gem Features Finished Basement With Large Living Room/Recreation Area, 3-Pc Bath, A Bedroom & Cantina - Perfect For Growing Families To Enjoy Life Comfortably! The Backyard Is Fully Fenced And Offers Premium Park View & Luxurious Stone Patio For Outdoor Entertaining & Family Enjoyment! Comes With Covered Porch! Don't Miss Out! See 3-D! (id:54662)
Royal LePage Your Community Realty
38 Marietta Street
Uxbridge, Ontario
This charming 2-bedroom brick bungalow offers the perfect blend of comfort and style in the sought-after town of Uxbridge. Known for being the trail capital of Canada, small-town charm and great schools, Uxbridge is a highly desirable community. The custom kitchen features an induction cooktop, granite countertops, a tiled backsplash, and modern pot lights, with hardwood floors throughout. The living room comes equipped with built-in speakers, enhancing your entertainment experience. Additional features include a detached heated garage, an upgraded bathroom, and a cozy gas fireplace. Enjoy outdoor living with a spacious backyard, a deck, a large driveway, and a gas hook-up for your BBQ. Located near schools, parks, restaurants, walking trails, and a community centre, this home offers ultimate convenience. Just 1 hour from Toronto and 15 minutes to the 407, this move-in-ready bungalow provides a perfect retreat for those looking for a cozy, two-bedroom home in a highly sought-after location. (id:54662)
Main Street Realty Ltd.
2546 9th Line S
Bradford West Gwillimbury, Ontario
Experience country living with modern comforts in this granite and brick-built ranch bungalow, now offering its Upper and Lower Unit for lease Over 4000 sq ft, set on a spacious 135x170 ft lot, this home features three generously sized bedrooms, an open-concept living and dining area filled with natural light, and a well-equipped kitchen with granite counter tops and built in appliances. Outside, enjoy beautifully landscaped perennial gardens, a three-season screened-in gazebo, and a peaceful waterfall with a stocked pond. Conveniently located just minutes from shopping, dining, and schools, with quick highway access for an easy commute, this lease offers the perfect blend of rural charm and modern convenience. Please note: Separate above grade apartment on the west side of the house not included. Tenant to pay 75% of utilities. (id:54662)
Coldwell Banker The Real Estate Centre
55 Yates Avenue
Vaughan, Ontario
50 Ft wide Premium lot By Regal Crest in Prestigious Upper West side Neighborhood. Apx 4000 Sf (3952 Sqft)+2000Sqft Bsmt with 3 Car TANDEM Garage. Incredible Bright High look-up Bsmt. Stone & Brick Exterior. 4 Ensuites W/Upgraded Granit Counter Top & Under Mount Sink. Harwood Floor & Smooth Ceiling Though-out. 10' On Main, 9' On 2nd Floor & 9' Basement. Cofffrd Clings In Liv/Din/Family. Modern Kitchen On 24x24 Polished Tile W Luxury Thurmdor Top Line Appl's & Granite Cntrs. No Sidewalk, Walk To School, Transit, Park & Ravine... **EXTRAS** Great Elementary/French Immersion/IB Public & Private Schools. St. Theresa High School (Rank #1/739 in Ontario!) (id:54662)
Vip Realty Group Inc.
215 Poetry Drive
Vaughan, Ontario
Move-in ready and freshly painted, this exquisite Executive home is located in the highly sought-after Cold Creek Estates community of Vaughan. Professionally deep cleaned and meticulously maintained, this residence boasts impressive high ceilings, featuring a 12' foyer, main floor, master bedroom, and office space, with all other areas soaring over 9'.Designed with a spacious open-concept living and dining area, this home offers a gourmet chef's kitchen complete with a wide island, granite countertops, and a bright breakfast area are perfect for entertaining. The master suite is a true retreat, featuring 12' ceilings, twin large walk-in closets, and a luxurious 5-piece ensuite. With hardwood flooring throughout, sun-filled and spacious bedrooms, and a dedicated office space, this home offers the perfect balance of elegance and functionality. Additionally, enjoy a partial basement designed as a recreation room, providing extra space for relaxation. Located in a top school district, this home is surrounded by parks, trails, shopping plazas, and is conveniently close to major highways (HWY 400, HWY 427), hospitals, and more. Dont miss the opportunity to lease this remarkable home in one of Vaughans most desirable neighborhoods! (id:54662)
Keller Williams Legacies Realty
90 Braebrook Drive
Whitby, Ontario
Welcome to 90 Braebrook! This stunning 4-bedroom, 3-bathroom detached two-storey home is a true standout you wont want to miss. Step inside and be greeted by soaring 11-foot ceilings that create an airy, open atmosphere throughout. The thoughtfully designed, open concept layout boasts a perfect blend of hardwood, tile, and plush carpeting, enhanced by modern pot lights that add a warm glow to every space. Whether you're enjoying a quiet night or hanging out with the family, the generous two-car garage, spacious living areas, and seamless flow make everyday living a breeze. Upstairs, you'll find a spacious den on the second floor, perfect for a home office, study area, or cozy retreat. From the inviting finishes to the smart design, 90 Braebrook is the kind of home that instantly feels like the one. ** This is a linked property.** (id:54662)
Keller Williams Realty Centres
1073 Rathmore Crescent
Pickering, Ontario
Detached property conveniently located. Ready for your personal improvements. (id:54662)
Right At Home Realty
486 Bloor Street
Toronto, Ontario
This spacious two-bedroom apartment is available for lease in the Annex. It is located a mere two-minute walk from Bathurst subway station and less than a 15-minute walk to the University of Toronto. The apartment is surrounded by a variety of restaurants and is within walking distance of Koreatown, making it an ideal location for both convenience and cultural experiences. Tenant's responsible to pay own hydro. (id:54662)
RE/MAX Excel Realty Ltd.
46 Coolmine Road
Toronto, Ontario
Welcome to the Prestigeous Du-West Community! A wonderful & Diverse Neighbourhood with Charm & Character! Located in the Heart of Restaurants, Schools, Parks, Shops & Much More! This Spacious 2 Storey + Rooftop Patio Also Has Basement Apartment Rental Possibility. Enjoy Life in The Heart of the City. High Walk/Bike Score with Easy Access to Transit, Highways, Downtown & Amenities. Seldom Available Homes in This Area Makes it an Absolutely Must See! Same Owner for Over 50 Years. (id:54662)
Right At Home Realty
209 - 50 Bruyeres Mews
Toronto, Ontario
Ultra Functional Studio Apartment For Lease In The Local At Fort York. Suite 209 Boasts Soaring 9'8 Ceilings, Lots Of Natural Light And Floor-To-Ceiling Windows. Great Open Concept Layout With Nearly 600 Sq Ft Of Total Living Space And Plenty Of Room For Storage. The Large Terrace Is The Stand-Out Feature, Perfect For Gardeners Or Those Who Love To Enjoy Outdoor Space In The Warmer Months. Convenient Central Location, Steps To Loblaws, Ttc, Lake Ontario, King West Restaurants, Gardiner Expressway, Parks And More. Extensive Building Amenities Including 24Hr Concierge, Gym, Party Room, Rooftop Terrace & Games Room (id:54662)
Bosley Real Estate Ltd.
229 - 1082 Shamrock Marina Road
Gravenhurst, Ontario
This like-new 2017 Northlander Willow resort cottage is the perfect escape to Muskoka's natural beauty. Nestled on an ultra-private site with a stunning rockface backdrop, this spacious 3-bedroom, 2-bathroomcottage offers plenty of room for family and friends. Step inside to a fully furnished interior, designed for comfort and relaxation. Outside, enjoy a beautiful wooden deck with sleek black aluminum railings, perfect for morning coffee or evening unwinding. Gather around the outdoor firepit with chairs, creating lasting memories under the stars. As an owner, you'll enjoy 26 weeks of resort access and full use of top-tier amenities, including a beach, pool, fishing, hiking trails, a playground, and family-friendly organized activities.*For Additional Property Details Click The Brochure Icon Below* (id:54662)
Ici Source Real Asset Services Inc.
Mbr143 - 155 Mccrearys Beach Road
Drummond/north Elmsley, Ontario
This three-bedroom haven exudes elegance and comfort, with bright, airy interiors and captivating sunrise and sunset views of Mississippi Lake. The open-concept living area is perfect for relaxation and entertaining. The master bedroom boasts a queen bed while the other two bedrooms include bunk beds. Cottage upgrades include a front deck, and the cottage comes fully furnished along with a 5 year mechanical warranty.*For Additional Property Details Click The Brochure Icon Below* (id:54662)
Ici Source Real Asset Services Inc.
14 Tackel Line
Chatham-Kent, Ontario
Presenting a rare opportunity to own a prime waterfront lot in the serene community of Dover Centre, Ontario. This expansive property offers direct access to Lake St. Clair, making it an ideal location for boating enthusiasts and those seeking a tranquil lakeside lifestyle. Property Highlights: Size: Approximately 9,725 square feet, providing ample space for your dream home and outdoor amenities. Waterfront Access: Enjoy both northern and southern water access, with property boundaries clearly defined in Judges Plan 767. Seawall: Both northern and southern seawalls have been replaced within the past five years, ensuring durability and protection. Lot Elevation: Elevation has been increased on both the northern and southern sides, enhancing both aesthetics and flood protection. Utilities: All essential services are available for connection, including electricity, natural gas, city sewer, and fiber internet. Location Benefits: Community: Dover Centre is a peaceful rural community known for its friendly atmosphere and proximity to natural beauty. Recreation: Immediate access to Lake St. Clair offers opportunities for boating, fishing, and waterfront leisure activities. Accessibility: Conveniently located with easy access to nearby towns and cities for shopping, dining, and entertainment. Don't miss the chance to own this exceptional waterfront lot in Dover Centre. Embrace the serene lifestyle that Lake St. Clair offers. *For Additional Property Details Click The Brochure Icon Below* (id:54662)
Ici Source Real Asset Services Inc.
40 Brinkley Drive
Brampton, Ontario
Location, Location, Location! Ready to move in, Priced to sell, This home has been freshly painted! Formal Living and Dining Rooms, Open concept family room with Cathedral Ceiling, gas fire place, Upgraded custom maple kitchen with center island & walkout to Concrete Patio! walk in pantry, Quartz countertops and Quartz backsplash, built in appliances. Pot lights throughout! 4 Spacious bedrooms, double door entrance to huge Primary bedroom with Large ensuite including soaker Tub and Separate shower, walk in closet! main floor laundry and entrance from garage to home. separate entrance to finished basement with 2 bedrooms, 4 piece washroom, rec room and kitchen. Seller and listing agent do not warrant the retrofit status of finished basement. (id:54662)
Tri-City Professional Realty Inc.
113 - 128 Grovewood Common Street
Oakville, Ontario
Welcome to 128 Grovewood Common #113, an exceptional 1 Bedroom + Den condominium nestled in the heart of Oakville's vibrant Uptown Core. Located conveniently on the first floor, this modern and inviting condo offers open-concept living complemented by contemporary finishes throughout. The sleek kitchen boasts stylish countertops, stainless steel appliances, and ample cabinetry, seamlessly flowing into a bright, spacious living area. Enjoy the flexibility of a versatile den, perfect as a home office or additional living space. The large windows allow abundant natural light, enhancing the inviting atmosphere. Relax on your private terrace, ideal for morning coffees or evening unwinding. This unit includes one underground parking space and a storage locker for added convenience. Residents benefit from excellent building amenities, including an exercise room, party room, and visitor parking. Just steps away from grocery stores, cafes, restaurants, and public transit, this condo provides a desirable blend of comfort, style, and urban convenience. Experience Oakville living at its finest! (id:54662)
Red And White Realty Inc.
8 Marlow Avenue
Grimsby, Ontario
Situated in the beautiful town of Grimsby, this conveniently located 3 bedroom 2.5 bathroom family home is located just 2 mins from the highway - perfect for commuters! Main floor offers an open concept layout with hardwood floors and pot lights throughout and is highlighted by the updated kitchen with island. Off the dining area is your private oversized deck that would be perfect for enjoying summer days and entertaining friends/family surrounded by mature trees and overlooking your large yard. Second level provides the family with hardwood floors through the hallway and carpet in the bedrooms. Primary bedroom has his and hers closets and ensuite privileges to the large updated bathroom with double sinks. Basement is recently updated and includes a rec room, full bathroom with shower, and laundry room with tiled floors. Additional info: shingles replaced 19, main floor windows 22, french doors 21, furnace 22, A/C 23, 3 windows upstairs 19, & double concrete driveway with aggregate surround/walkway. Have a look at this move-in ready home and enjoy! (id:54662)
RE/MAX Escarpment Realty Inc.
506 - 3265 Carding Mill Trail W
Oakville, Ontario
Stunning 2-Bedroom, 2-Bathroom Penthouse at 'The Views on the Preserve'. Experience unparalleled luxury and breathtaking premium views from your private balcony, overlooking serene ponds and lush green space. This sleek, modern penthouse offers an open-concept floor plan with soaring 10-foot ceilings, engineered flooring, smooth ceilings, and pot lights throughout.The chef-inspired kitchen boasts quartz countertops in both the kitchen and bathrooms, white shaker-style cabinetry, stainless steel appliances, and a beautiful waterfall island perfect for entertaining.The spacious primary bedroom is a true retreat, featuring a large walk-in closet and a spa-like ensuite with a glass-enclosed shower, upgraded tiles, and a contemporary vanity. The second bedroom also offers a walk-in closet and is ideal for guests or a home office.Enjoy the convenience of an in-suite laundry area with a stacked washer and dryer. Additional features include 1 underground parking space and a storage locker for added convenience.This modern, 5-storey mid-rise condo is equipped with state-of-the-art geothermal heating and cooling, digital keyless entry, and a security concierge for peace of mind. Residents can also enjoy the rooftop terrace, herbal garden, social lounge, fitness studio, outdoor yoga lawn, EV parking, and an automated parcel delivery system.Located in an established, family-friendly neighbourhood, this property offers the perfect balance of privacy and access to everything you need, all just steps away from your door. Do not miss out on this incredible opportunity to live in style! (id:54662)
Royal LePage Real Estate Services Ltd.
410 - 1421 Walkers Line
Burlington, Ontario
Welcome to the desirable Wedgewood complex in the highly sought after "Uptown Burlington" location. Premium Top Floor corner suite offers gorgeous views from the Escarpment to the Lake. Amazing opportunity to own this 2 bed 2 bath unit with 1047 sq ft of living area. Spacious open concept living room & dinette with vaulted ceilings, a feature only the top floor offers. Contemporary kitchen with 2 tone cabinets, plenty of counter space & a breakfast bar. Enjoy morning coffee or evening relaxation on the expansive balcony. The sunlit primary bedroom is quite spacious & features a 4pce ensuite. The 2nd bedroom, or office, has a large window facing West for those who work from home. This suite also includes one underground parking space and a storage locker for your convenience. At the "Wedgewood", residents enjoy exceptional amenities such as a gym and party room. With unbeatable access to shopping, public & GO transit, and major highways (including the 407), this location truly offers the best of convenience and lifestyle! (id:54662)
Keller Williams Edge Realty
1241 Bass Lake Side Road E
Oro-Medonte, Ontario
Welcome to 1241 Bass Lake Sideroad E, a luxury estate nestled in the tranquil countryside of Oro-Medonte. This stunning residence spans just over 50 acres of private land, seamlessly blending cleared spaces with lush, wooded areas. If you value privacy, functionality, and a deepconnection with nature, this is the perfect retreat for you. Upon entry, you are greeted by an elegant mudroom that leads into a sun-filled sitting/recreation room, featuring tile flooring, a wood-burning fireplace, and double doors that open to the beautiful outdoors. Just a few steps up, you'll discover a refined office and kitchenette area, complete with a powder room ideal for those who run their own business or work from home, offering a quiet and private escape. The main level is an entertainer's dream, boasting an expansive kitchen and dining area adorned with granite countertops, stainless steel appliances, cathedral ceilings, and a seamless walkout to the luxurious in-ground swimming pool and pool house. This floor also includes a beautifully appointed guest bedroom with a 3-piece ensuite and private deck access, a screened-in gazebo, a conveniently located laundry room, and a sumptuous primary suite with abundant storage, a cozy gas fireplace, and an opulent 4-piece ensuite.The main floor also features a stunning living room with a floor to cathedral ceiling wood-burning fireplace. Ascending to the top level, you will find two additional elegantly designed bedrooms and a charming nook, currently used as a playroom, which overlooks the downstairs living room. An 18kW generator provides a versatile and powerful backup power solution, during a power outage. The outdoor amenities are equally impressive, featuring serene trails, a lavish in-ground swimming pool with an accompanying pool house, and multiple storage units. With just over 50 acres of privacy, this estate epitomizes refined country living, offering unparalleled luxury and tranquility. (id:54662)
RE/MAX Hallmark Chay Realty
280 Sheppard Avenue E
Toronto, Ontario
All Units On Second Floor as Offices , Available Immediately. 3 Units Ranging From 600 - 800 Available. Located On Sheppard Ave E. Free Parking Included. Rent is Gross P.M (id:54662)
RE/MAX Real Estate Centre Inc.
1002 - 771 Yonge Street W
Toronto, Ontario
BRAND NEW ADAGIO 1+1 CONDO AT THE HEART OF DOWNTOWN TORONTO YORKVILLE! 659SF, 2 WASHROOMS, MIELE APPLICANCES AND TONS OF UPGRADES! UPSCALE URBAN LIVING WITH SHOPS AND RESTURANTS. (id:54662)
Homelife Landmark Realty Inc.
201 - 60 Princess Street
Toronto, Ontario
Amazing Opportunity at Time & Space Condos by Pemberton! This bright and spacious 1+Den and really quiet corner unit (no neighbours on left, right and down), 1 Bath condo offers a functional layout with abundant natural light and a spacious balcony. Located at Front & Sherbourne, it provides unparalleled access to Toronto top destinations, including the Financial District, Union Station, St. Lawrence Market, and the Waterfront. Designed with open concept and highest quality features, this highly desirable development offers world-class amenities, including an infinity-edge pool, rooftop cabanas, outdoor BBQ area, basketball court, games room, gym, yoga studio, and party room. With its prime downtown location and exceptional amenities, this is an opportunity you don't want to miss! **EXTRAS** 9 Feet Smooth Ceilings, Quartz Countertops, 7 1/2 Premium Laminate Flooring, Ensuite laundry with Stacked Washer and Dryer, S/S Appliances (id:54662)
Main Street Realty Ltd.
706 - 771 Yonge Street
Toronto, Ontario
Adagio, a brand-new luxury 29-story condominium by Menkes, offers an elevated boutique living experience in the heart of Torontos most prestigious neighborhood, Yorkville. This spacious 773 sq ft two-bedroom unit features sophisticated, high-end finishes and a rare gas burner stove, perfect for those who appreciate both elegance and functionality in their home. Residents will enjoy an array of upscale amenities, including a 24-hour concierge service, a pet spa, a private dining room ideal for entertaining, a cozy fireplace lounge, and an outdoor BBQ area designed for relaxation and social gatherings. Nestled at Yonge and Bloor, Adagio places you just steps from the subway, providing seamless access to the entire city. Live moments away from the University of Toronto, making it an excellent choice for professionals and academics alike. Surrounded by Yorkvilles world-renowned fine dining, luxury shopping, and art galleries, residents can indulge in designer boutiques, the Manulife Centre, cultural landmarks like the Royal Ontario Museum, and some of the citys most celebrated restaurants. With its prime location, refined finishes, and thoughtfully curated amenities, Adagio is the perfect blend of comfort, convenience, and sophisticated urban living. (id:54662)
Loyalty Real Estate
13 Central Market Drive
Haldimand, Ontario
Welcome to your dream home in the beautiful Caledonia neighborhood! This stunning, nearly new townhome boasts 3 bedrooms, 2.5 baths, and offers everything you need for modern living. Step into a bright, open-concept layout featuring rich engineered hardwood flooring on the main level and a matching oak staircase that adds a touch of elegance. The contemporary eat-in kitchen is a chefs delight, complete with sleek cabinetry and stainless steel appliances, perfect for creating delicious meals. The primary bedroom serves as a peaceful retreat, featuring a walk-in closet and a private balcony. Two additional bedrooms provide plenty of space for family or guests. Enjoy the flexibility of dual entry through either the main entrance or directly from the attached garage. The main floor boasts 9-foot ceilings, enhancing the airy feel throughout the home. This 1,730 sq ft townhome also includes a balcony off the primary bedroom, perfect for relaxing or entertaining. The ground floor offers an additional flex space for your personal use. Ideally suited for young professionals and families, this home is close to shops, grocery stores, walking trails, and all the local amenities Caledonia has to offer, while being just a 10-minute drive from Hamilton. Move into this stylish and comfortable townhome and start making wonderful memories today! **EXTRAS** Enjoy an almost unobstructed view from the balconies! (id:54662)
Executive Homes Realty Inc.
For081 - 1235 Villiers Line
Otonabee-South Monaghan, Ontario
This charming three-season, two-bedroom fully furnished cottage on Rice Lake offers a cozy retreat. Featuring an open concept living area with large windows for a stunning view, a cozy kitchen, and spacious deck for outdoor dining. The surrounding areas boast fishing, boating and on-site amenities such as: a heated saltwater pool, multi-sports court, onsite gym, playground, and splash pad. Ideal for families and couples seeking relaxation by the water! *For Additional Property Details Click The Brochure Icon Below* (id:54662)
Ici Source Real Asset Services Inc.
103 - 1082 Shamrock Marina Road
Gravenhurst, Ontario
Custom unit with only one owner on a beautifully treed site right near all the amenities with a quiet private backyard for entertaining with an evening fire. Turn key and ready for a new family to call it their home away from home.*For Additional Property Details Click The Brochure Icon Below* (id:54662)
Ici Source Real Asset Services Inc.
Ph11 - 1000 King Street W
Toronto, Ontario
Rare 2-Storey Penthouse in the Heart of King West June 1 Move-In. Welcome to your next home in one of Toronto's most vibrant neighborhoods. This rare 2-storey penthouse offers the best of downtown living with over 1,150+ sq. ft. of thoughtfully designed space, located right on King Street West. Easy access to King West / Queen West / Liberty Village / Little Italy / Etc. 2 Bedrooms, 2 Full Bathrooms. Expansive Balcony Overlooking King Street Perfect for summer evenings. Parking Included. Recently renovated bathrooms. In-Suite Laundry. Tons of Natural Light & City Views. Well-Managed Building with Great Amenities (gym, library, party room, etc.). Live steps from Toronto's top restaurants, bars, cafes, and shops plus easy access to transit, groceries, parks, and more. This is urban living at its best, perfect for professionals or a couple looking for space, style, and convenience. *For Additional Property Details Click The Brochure Icon Below* (id:54662)
Ici Source Real Asset Services Inc.
1111 - 10 Martha Eaton Way
Toronto, Ontario
This extra-large 3-bedroom unit offers the perfect blend of comfort and convenience! Featuring a formal dining room, an updated kitchen with quartz countertops and a brand-new breakfast bar, and a bright open-concept layout with a walkout to a large balcony, this home is designed for modern living. The king-sized primary bedroom boasts built-in closets and a private 2-piece ensuite. Enjoy central air conditioning, ensuite laundry, and top-tier amenities, including an outdoor pool, gym, and secured parking (one included, plus an option to rent a second spot).Located in a well-maintained building in a sought-after neighborhood, you're just steps from restaurants, groceries, transit, and major highways (400 & 401), with easy access to subway stations and Yorkdale Mall. Plus, take advantage of low property taxes! (id:54662)
Exp Realty
107 Yates Drive
Milton, Ontario
Experience luxury living in Miltons prestigious 16 Mile Creek area with this stunning 4-bedroom, 4-bathroom spacious home on a 66ft-wide lot overlooking a serene pond. Boasting over $250K in upgrades, this open-concept home features 10ft ceilings on the main floor, 9ft on the second, 8ft interior doors, and floor-to-ceiling windows that flood the space with natural light. The gourmet chefs kitchen offers built-in appliances, a large island, ceiling-height cabinets, and a custom hood fan. Elegant details include 7.5-inch baseboards, 4.5-inch California shutters, and upgraded stand-up glass showers with waterfall tile designs in all washrooms. Enjoy a spacious backyard, a 4-car driveway, custom garage cabinets, and a lookout basement with rough-ins for a washroom and a separate entrance to the home. Additional highlights include built-in surround sound, exterior and interior pot lights, and an outdoor gas hookup for a future BBQ. Located minutes from top schools, parks, and trails, this move-in-ready home offers the perfect blend of luxury, space, and convenience. (id:54662)
Right At Home Realty
3409 - 510 Curran Place
Mississauga, Ontario
South East Corner Unit 836 Sq.Ft. In The Heart Of Downtown Mississauga With Nice Lake View And City View, Two Bedrooms, 2 Full Bathrooms, Floor-To-Ceiling Windows, Open Concept Floor Plan, Chef's Kitchen With Quartz Counters, Breakfast Bar and Stainless Steel Appliances. Master Bedroom With 4 Piece Ensuite and Walk In Closet, South and East Views W/Large Balcony! Great Amenities including Guest Suites, High end GYM, Sauna, Indoor swimming pool, Terrace, BBQ Area, Volley ball court, party Room, Games Room, Children's play Area, Meeting Room, Library, etc. Steps To Public Transit, Sheridan College, Square One Shopping Center, YMCA, Central Library, City Hall And Celebration Square, Good Life Fitness, Movies Theatre, Hwy 403 and Much More. (id:54662)
Real Home Canada Realty Inc.
9 Leblanc Crescent
Brampton, Ontario
This bright and spacious 1-bedroom + den legal basement unit offers a private side entrance, ensuite laundry, and parking. Located in a quiet, family-friendly neighbourhood, it's just minutes from schools, parks, grocery stores, restaurants, and Mount Pleasant GO Transit. EXTRAS Utilities split 30% (id:54662)
King Realty Inc.
44 58th Street N
Wasaga Beach, Ontario
Fully Renovated Beachside 3 Bedroom Bungalow Just Steps From The Pristine Sandy Shores Of Wasaga Beach and the world's longest freshwater beach! This exquisite Bungalow Is A True Masterpiece perfect for a full-time home and a 4-season escape from the city. Set On An Expansive, tree lined 50 Ft X 200 Ft Lot, The Property Features An Impressive 20 Ft X 24 Ft Deck, Ideal For Hosting Gatherings Or Unwinding In Your Private Outdoor Oasis. Step Inside To Discover A Grand, Open-Concept Living And Dining Area That Exudes Warmth And Sophistication. Natural Light Floods The Space Through Large Windows, Highlighting The Stunning Hardwood Floors And The Striking Wood-Beamed Ceilings. The Modern, Renovated Kitchen Is A Chefs Delight, Complete With Sleek Stainless Steel Appliances, Quartz Countertops And Backsplash. This Home Offers Three Generously Sized Bedrooms, Including A Tranquil Primary Suite With A Luxurious Four-Piece Ensuite Featuring A Walk-In Glass Shower. Two Additional Bedrooms And A Stylish Second Four-Piece Bath With An Integrated Laundry Area Complete The Main Floor. A Unique Bonus Is The Accessible Attic Space Off The Living Room, Perfect For Additional Storage Or Easy Conversion Into A Spacious Loft! The Completely Separate Partially Finished Basement Provides Tons of Opportunities For Additional Living Space or a potential secondary unit! Only finishing touches left to be done! Situated At The Sought-After West End Of Wasaga Beach, This Location Offers Easy Access In And Out Of Town And Is Just A short Drive To Blue Mountain Village Ski Resort or the historic downtown Collingwood. Whether You're Looking For A Peaceful Retreat Or A Vibrant Year-Round Residence, This Home Effortlessly Blends Modern Elegance With The Charm Of Beachside Living, Making It Perfect For Family Enjoyment In Every Season. **EXTRAS** Fully Renovated with New shingles, new windows, new kitchen and Appliances, New flooring, new bathrooms, New furnace, central air and tankless water heater. (id:54662)
Royal LePage Signature Realty
