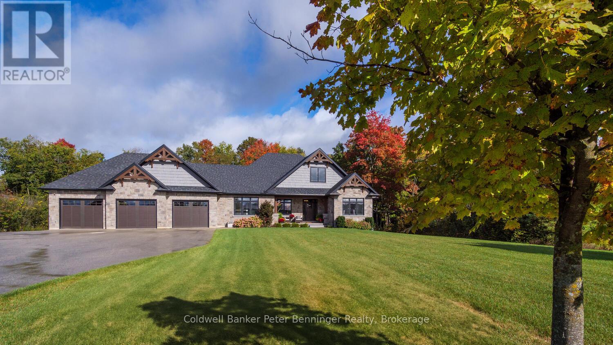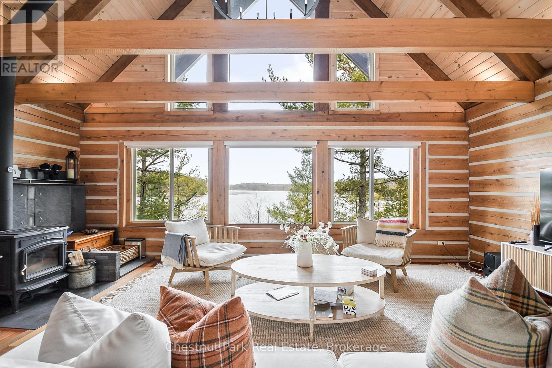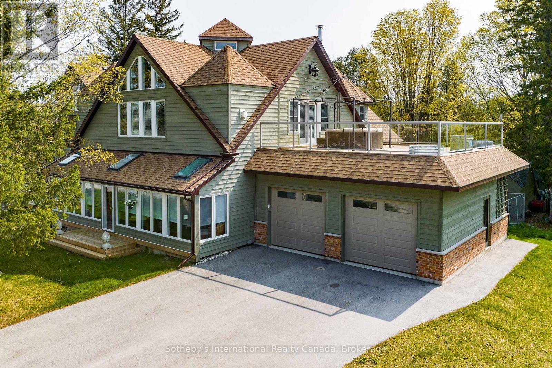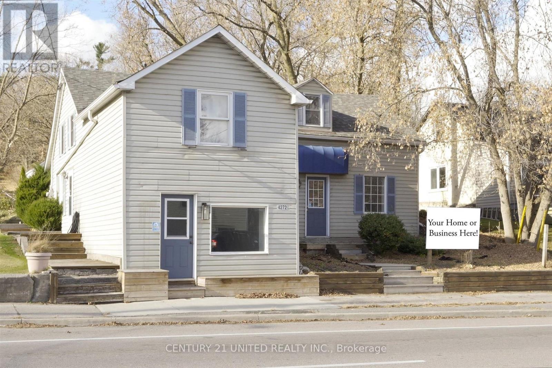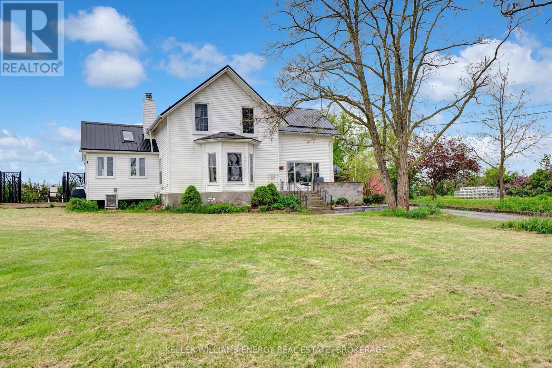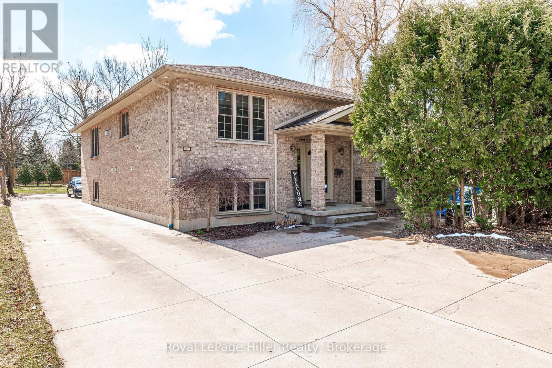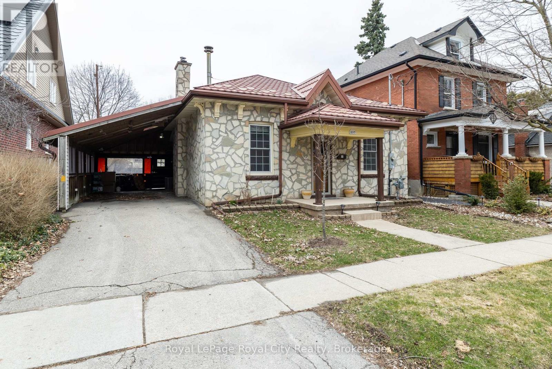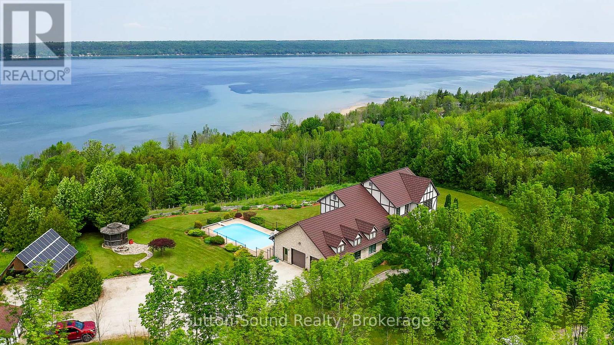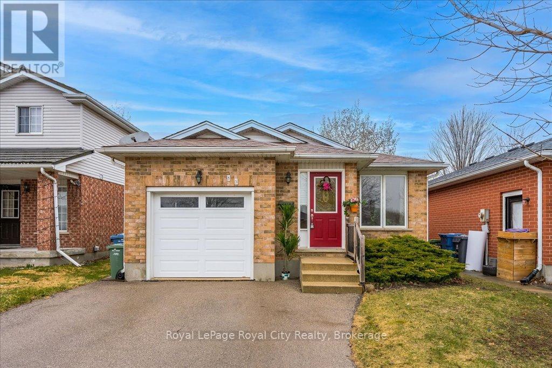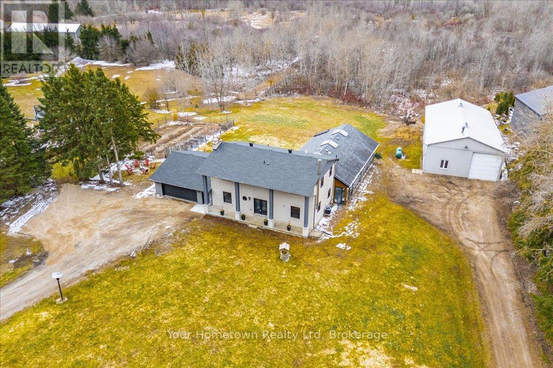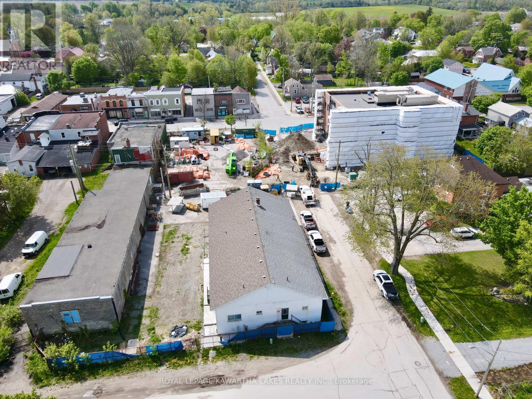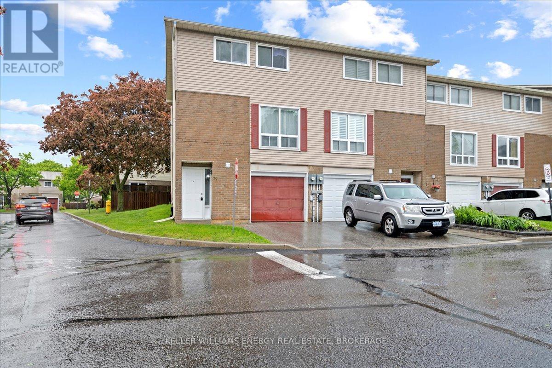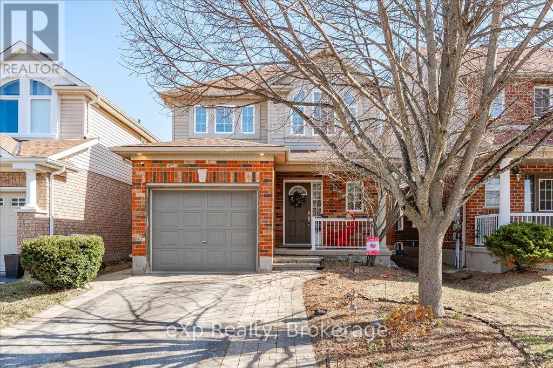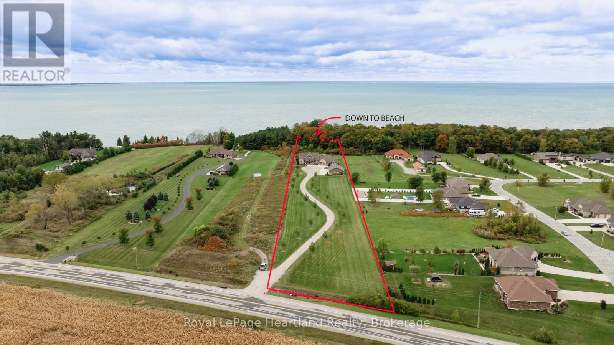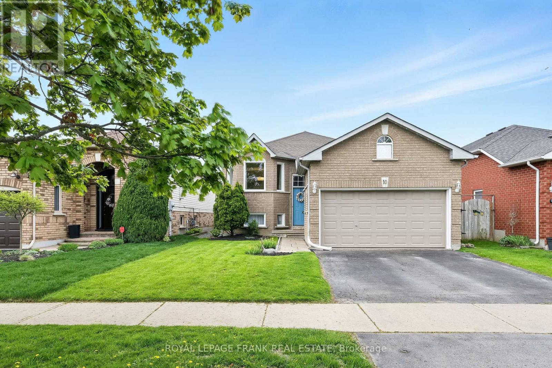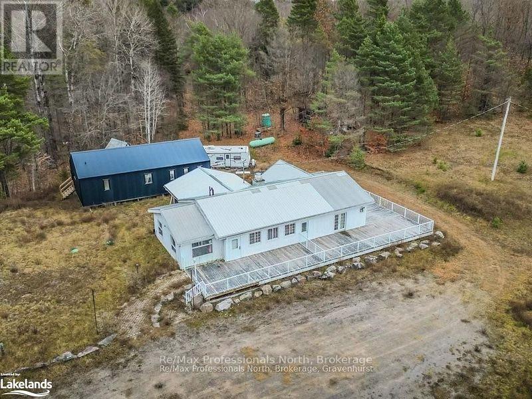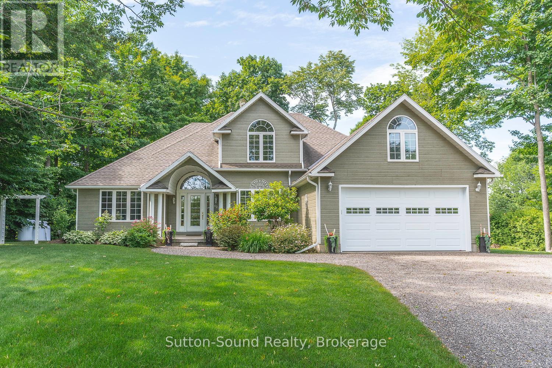132 Marshall Heights Road
West Grey, Ontario
Discover your dream home in the desirable Marshall Heights Estate subdivision, just minutes from downtown Durham. This stunning over 4,400 square foot custom residence sits on a picturesque 1.6 acre lot, featuring a serene wooded area that offers a tranquil, rural feel. Built by Candue Homes, renowned for their commitment to quality and craftsmanship, this home embodies a vision of light and airy spaces blended with rustic farmhouse charm. Designed for both entertaining and cozy living, the efficient layout flows seamlessly throughout, allowing for easy movement between spaces. Enjoy the convenience of a main floor primary suite, laundry, and office, which enhance daily life. The entertainer's kitchen, adjoined by a butler's pantry just steps from the garage, features custom cabinets and stone counters, complemented by a large island and open area perfect for gatherings. Ideal for family visits, the spacious lower level includes two bedrooms with en suite baths, a gym, and a large casual sitting area with a bar and game zones. Elegant design details abound, including an abundance of leaded windows, hand-hewn beams in the soaring living room ceiling, and transom windows that elevate the farmhouse aesthetic. Each room showcases the work of skilled artisans, with custom closets and unique live edge features that add character. . This residence is not just a home; it's a testament to thoughtful design and quality construction. Don't miss this rare opportunity to own a beautifully crafted home in a fantastic location schedule a showing today! (id:59911)
Coldwell Banker Peter Benninger Realty
609 - 30 Baseball Place
Toronto, Ontario
Step into Unit 609, a stylish and spacious 2-bedroom, 1-bath condo offering a thoughtful open-concept layout that combines functionality with modern design. This beautifully maintained suite includes parking, a locker, and has been freshly painted, ready for you to move right in! The upgraded kitchen features sleek, panelled built-in appliances and vented microwave and flows seamlessly into a dedicated dining area that overlooks a generous living space. High ceilings, frosted glass doors, and stylish decor throughout. Walk out to your private balcony-a perfect spot to unwind and enjoy the city vibes. The primary bedroom offers a tranquil retreat with a large closet, while the second bedroom has 2 sliding glass panels and an even larger closet. Perfectly positioned in the heart of Riverside, you'll love being just steps from the TTC streetcar, within walking distance to both downtown and trendy Leslieville, and minutes from the DVP and Lakeshore for easy commuting. Enjoy access to an array of amenities including a 24-hour concierge, state-of-the-art gym, and a rooftop pool with stunning views, billiard lounge everything you need for modern urban living. Don't miss the opportunity to own in one of Toronto's most connected and vibrant communities (id:59911)
Royal LePage Signature Realty
23 Glenn Burney Road
Seguin, Ontario
Exceptional Investment Opportunity with Proven Rental Revenue. Discover the ultimate in lakeside luxury at 'Hemlock Hideaway', a stunning four-season retreat nestled in a coveted, tranquil enclave on Georgian Bay just 7 minutes south of Parry Sounds shops, dining, and amenities. Enjoy panoramic lake views and direct access to boating, fishing, and endless outdoor adventures right from your doorstep. The main log cottage features an open-concept design with top-of-the-line finishes, seamlessly blending indoor and outdoor living. Sun-soaked interiors and expansive windows frame breathtaking vistas from every angle. The spacious & versatile layout of the log cottage comfortably sleeps 7 across 3 beautifully appointed bedrooms and 2 luxurious bathrooms, including a main floor master suite with a private patio and tranquil water views. Host family and friends in the generous living room, games room, and Muskoka rooman entertainers dream offering plenty of space for everyone to relax and unwind. Central heating, air conditioning, and a cozy wood-burning fireplace ensure year-round comfort, making this the perfect getaway in any season. In addition there's a bunkie with bath and separate patio and yard area too. Two docks provide both deep and shallow water access, while the sandy beach is ideal for kids and furry friends to play. There are also two fire pit areas, a hot tub and bbq deck providing exceptional outdoor living. Whether you are seeking a private family haven or a high-end rental opportunity, this rare offering delivers unmatched privacy, investment potential and the best of Muskoka living. The cottage and bunkie rent out as separate rentals and have exceptional reviews and rental revenue. Dont miss your chance to own a piece of paradisewhere custom craftsmanship, modern amenities, and natures beauty combine for an unforgettable lifestyle. Book your private tour of 'Hemlock Hideaway' today and experience Georgian Bay at its finest. (id:59911)
Chestnut Park Real Estate
298551 Range Road
Georgian Bluffs, Ontario
Just a short walk to the shores of Georgian Bay! Step into a masterfully restored piece of history. Originally constructed in 1880, the Cavell School House has been taken back to the studs and reimagined with exceptional attention to detail, preserving its historic charm while incorporating modern luxury throughout. Built from solid double brick with authentic post and BC Red Cedar beams, this residence features Acacia wood flooring, oversized baseboards, crown moulding, and a show-stopping crystal chandeliers. Double-hung windows fill the home with natural light, maintaining the warmth of its heritage aesthetic. Enjoy a spacious living room with a wood-burning fireplace and a custom wood elevator for effortless, mess-free ambiance. Main In-floor radiant heating ensures comfort, while a dramatic multi-level library with gas fireplace offers a refined and cozy place to unwind.The large, bright sunroom is perfect for year-round enjoyment, and a generous enclosed porch ideal for morning coffee or unwinding at sunset. Multiple outdoor living areas create a seamless indoor-outdoor lifestyle. A large south-facing rooftop deck, overlook beautifully landscaped grounds with two large sheds, a tranquil pond, and local wildlife. Double-car garage with inside entry and additional bay door to yard completes this exceptional offering. This is more than a home it's a rare legacy property that blends timeless craftsmanship, thoughtful design, and refined comfort. Sophisticated, serene, and one-of-a-kind this is heritage living at its finest. Walking distance to Legacy Ridge Golf Club, Restaurant with patio dining, local park, Georgian Bay and minutes drive to downtown Owen Sound and the Owen Sound Marina. (id:59911)
Sotheby's International Realty Canada
4272 Hwy 7
Asphodel-Norwood, Ontario
Having a tough time with financing? SELLER WILL HOLD A MORTGAGE. Check out this opportunity to own your residential space and make money renting the lower commercial unit in the quaint but growing town of Norwood, just twenty minutes east of Peterborough. Live in the second floor two bedroom apartment and start your own business or rent out downstairs. The zoning permits many uses and the commercial unit could be divided into two spaces, each with its own restroom, creating even more income potential. The sale of this property includes a second commercially zoned lot behind the building with a secondary road access. GET ON THE PROPERTY LADDER SOONER WITH THIS OPPORTUNITY! A pre-list building inspection is available. (id:59911)
Century 21 United Realty Inc.
1727 County 14 Road
Prince Edward County, Ontario
Welcome to 1727 County Road 14, Prince Edward County, this remarkable property presents a rare blend of historical charm and modern entrepreneurship. Spanning 14 acres, this estate offers an updated century home, a bespoke short-term accommodation space, a renovated barn, and an updated century home with water views. The main residence is a three-bedroom century home that has been updated while maintaining its historic charm. The updated kitchen features an abundance of cabinets and a large farmhouse apron-front fireclay sink. The kitchen overlooks the family room with a cozy wood-burning fireplace, while the separate dining room and formal living room offer incredible outdoor views. Upstairs, you'll find three large bedrooms, an office, and a charming 3-piece bathroom with a freestanding soaker bathtub. A unique highlight of this property is its innovative sea cans, consisting of four converted containers. Three accommodation containers each offer stunning one-bedroom suites with exceptional views from their private decks. The fourth container serves as a communal kitchen area, ideal for guest interactions. Added luxuries include sunbathing deck and a fire pit. The spectacular renovated barn has been professionally engineered and updated. It features modern washrooms, poured concrete floors, and sturdy staircases and railings while maintaining the rustic aesthetics and history of the structure. Discover all the potential waiting to be unlocked in this Prince Edward County haven. Your dream of an idyllic countryside life awaits. Come explore this property today, and you too can call the County home! (id:59911)
Keller Williams Energy Real Estate
91 West Gore Street
Stratford, Ontario
Amazing investment opportunity! This purpose built all brick raised bungalow duplex offers over 3,200 sq. ft. of living space! Each 2 bedroom unit provides a 2 & 4pc bath, all appliances, dishwasher, central vac, plus separate laundry room with washer & dryer. The larger rear unit, at 1,800 sq. ft. has 2 wood stoves & includes use of the attached double garage! Each unit has separate hydro, heating, & cooling controls. Additional potential opportunities would include Granny Suite capability or multi family occupancy. The exterior features include a gazebo, 2 garden sheds, & concrete driveway, all situated on a lot approx. 50' x 225'!! Call your Realtor today for more details & arrange your private viewing! (id:59911)
Royal LePage Hiller Realty
217 Kingston Road
Toronto, Ontario
Turnkey Triplex in the Beach Triangle. Vacant & Ready to Cash Flow! Incredible investment opportunity in one of Toronto's most desirable rental locations! This renovated triplex offers 2 stylish 1-bedroom units and 1 bright bachelor unit, each with private outdoor space, ensuite laundry, and modern finishes throughout. Perfect for house-hackers or savvy investors, where you can live in one and rent the rest, or lease all 3 for strong monthly income. Updates include brand-new kitchens and baths, new flooring, pot lights, and upgraded fixtures. The lower unit has a separate laneway entrance, ideal for maximizing privacy and rent. Includes 2 laneway parking spots, plus you're just steps to Queen St, the beach, parks, cafes, transit, and more. Strong rental demand, positive cash flow, and long-term growth potential make this a no-brainer. All units are vacant and ready for immediate occupancy or rental! See attached feature sheet and cash flow analysis for full financials. (id:59911)
RE/MAX Ultimate Realty Inc.
237 Liverpool Street
Guelph, Ontario
Charming 3-Bedroom Bungalow in Downtown Guelph! Nestled in one of Guelph's beautiful downtown neighbourhoods, this unique stone-clad bungalow is bursting with character and charm. Step inside to find a bright, spacious living room, well-sized kitchen, and two cozy bedrooms. Enjoy the beautifully landscaped backyard on the 42' x 106' lot - a true urban oasis. The partially finished basement with high ceilings offers exciting potential for future customization. Just steps from Guelph's vibrant downtown core, this home is ready for your personal touch and available for immediate possession. Don't miss your chance to make it yours! (id:59911)
Royal LePage Royal City Realty
502121 Grey 1 Road
Georgian Bluffs, Ontario
Welcome to an extraordinary 5,000+ square foot estate set on over 8 acres of picturesque land atop a hill, offering expansive views of Georgian Bay and 66 feet of water frontage. The home features five spacious bedrooms plus a den, providing ample space for family, guests, or the perfect setup for a bed and breakfast. With three full bathrooms and three half bathrooms, convenience and comfort are paramount. The walk-out basement adds to the living space, offering potential for additional guest suites, recreational areas, or a private retreat. Inside, the large, sun-drenched rooms provide sweeping views of the bay, creating a serene and inviting atmosphere throughout the home. The gourmet kitchen with quartz counter tops and ample storage in the solid oak cabinetry, is ideal for preparing meals for both intimate gatherings and larger events. The outdoor space is equally impressive - Enjoy stunning sunsets from the deck or walk the trail through the cedars down to the water's edge. The in-ground pool, overlooking the bay, offers a perfect spot for relaxation and entertainment, with breathtaking views serving as your backdrop. Whether you are looking to create a private sanctuary or a thriving bed and breakfast, this unique property offers endless possibilities. Experience the ultimate blend of luxury, nature, and potential with this one-of-a-kind estate. The 13,500 watt solar panels and recently installed cold climate air source heat pumps make this tremendous home surprisingly economical. The views are further complimented by the beautiful grounds and gardens with an irrigation system helping to keep things pristine. No detail has been overlooked and no expense spared - from the solid oak interior doors & trim through main and upper level, interlock steel roof with transferable 50 yr warranty, 14kw back up generac propane generator, new UV water filtration, and the list goes on. Inquire today as there is so much more to share about this wonderful home and property. (id:59911)
Sutton-Sound Realty
85 Inverness Drive
Guelph, Ontario
Cozy 2+1 bedroom bungalow with hardwood in living room and bedrooms and linoleum in kitchen and bath. Walkout from dining area to wood deck and lovely yard with gardens and shrubs. Basement is finished with a bedroom and 3pc bath, and does have a separate entrance on the side of the home for possible income potential. An attached single car garage with interior home entrance as well as side door access to yard. (id:59911)
Royal LePage Royal City Realty
267 Barons Street
Vaughan, Ontario
Luxury living meets everyday comfort in this well maintained 3-bed, 3-bath semi-detached home in the heart of Kleinburg. With 9-ft ceilings throughout, engineered hardwood floors, and a bright open-concept layout, this home is designed for modern living.Enjoy a open space kitchen with quartz counters and large island, cozy living room with gas fireplace, and a private courtyard.The spacious primary suite features a walk-in closet, spa-like ensuite with soaker tub, and large windows for natural light. Plus, rear double garage for added convenience.Walk to schools, parks, trails, and Kleinburg Village. Quick access to Hwy 427 and new Longos plaza nearby. (id:59911)
Real Broker Ontario Ltd.
6878 Wellington Rd 16 Road
Centre Wellington, Ontario
Fully updated four bedroom, four bathroom home on 10 acres! Have you ever dreamt of country living, with your own indoor pool, trails to hike, and a shop to play in? With nothing to do but move in, this large renovated two storey has enough room for everyone to live and play. The welcoming front porch leads to a slate floored foyer, and the large and bright living room with charming wood stove. An updated kitchen with breakfast/coffee bar and tons of (quartz) counter and cupboard space leads to the dining room. The main floor has great flow with the two piece washroom, also featuring slate flooring. The separate entrance through the oversized two car garage is a handy option to the mudroom/laundry room that enters into the kitchen. Upstairs, find three large bedrooms with double closets and hardwood flooring, one of which is currently being used as an office. The master bedroom features sitting area, walk-in closet, three piece ensuite w heated floors and wonderful views of the backyard. Downstairs, the fully finished basement has a newer propane fireplace, a three piece bathroom, room for a gym, playspace and complete with walk-up to the garage. Back upstairs, off the kitchen, find the family fun zone - three season indoor pool with new cover, newer heater and pump. Endless hours of enjoyment for friends and family! Outside, more adventures await! The back deck with gazebo overlooks the ten acres of trails and a stream. There is even a bunkie hidden in the bush that could be a fun playhouse or cool hangout for the older kids. The 32 x 62 drive shed has an insulated shop, a wett certified wood stove, newer eavestroughs and plenty of room for all of the toys. All the mechanicals have been taken care of: Propane Furnace & A/C 2021, Roof 2022, New Windows 2024, R70 insulation 2024, repointed brick 2024, HVAC/ERV system 2025, Tankless Hot Water Heater 2025. All of this, ten minutes to town on a paved road. Come and see what country living can offer! (id:59911)
Your Hometown Realty Ltd
21 Ann Street N
Brock, Ontario
Savvy investors, seize this prime opportunity located next door to a brand-new multi-floor medical building! This property is perfectly positioned to capitalize on the growing demand for healthcare services in the area. The spacious 4,000 sq ft main floor offers versatile space for a variety of commercial uses. The fully usable basement provides an additional 4,000 sq ft of space, ideal for heated storage, workshops, or potential expansion. A dedicated parking lot ensures convenience for both employees and customers, while the fully fenced property offers added security and privacy. This building is handicapped accessible. VTB is possible with attractive rates. (id:59911)
Royal LePage Kawartha Lakes Realty Inc.
16262 Mccowan Road
Whitchurch-Stouffville, Ontario
Discover this unique and spacious 5-bedroom, 5 Bath home designed for multi-generational living (5,475 sq. ft.) featuring 5 acres mixed forested land. A 5-car plus garage with heated floors, drive in door for your RV & an additional underground heated garage for parking or workshop with a hidden games room. A standout feature of this property is the elevator in the garage, which leads to a spacious & sunny 1 bedroom apartment perfect for extended family or guests. It's an opportunity for a car enthusiast's dream or multi-generational family! Walk-out Basement features large built-in library, furnished home office, family/TV room with adjacent snack bar, cold cellar with chest freezer and fridge. Main floor laundry, west facing primary bedroom with balcony, kitchen with vaulted ceiling and skylights with walkout to 3 season screened in deck overlooking in-ground heated pool with cabana & hot tub. Upgrades Include: GeoThermal System (2022), Propane Fireplaces & Sweetheart Wood Burning Fireplace in kitchen; Renovated Principal Bathroom 2019, Laundry Room 2024, Air Conditioner 2020; Septic & Drilled Well 2005, Pool Heat Pump 2021. (id:59911)
Keller Williams Energy Real Estate
409 - 385 Arctic Red Drive
Oshawa, Ontario
A Rare Find Stunning 1084 Sq Ft Condo with Soaring Ceilings & Forest Views, fully upgraded. Welcome to a truly unique and breathtaking condo experience. This beautifully designed 1,084 sq ft suite features 14 ceilings, 8' doors, dramatic floor-to-ceiling windows, and panoramic views of lush green space from every angle. Nestled in a modern, boutique-style building with an urban design in a peaceful rural setting, this unit offers the best of both worlds. The open-concept kitchen is an entertainers dream, featuring quartz countertops, under cabinet lighting, pot drawers, a 10 island with breakfast bar seating, and nearly endless cooking workspace, Automated hunter Douglas Blinds. Enjoy western sunset views from your living and dining rooms, or step out to your private balcony with southern exposure overlooking a serene forest backdrop. The spacious primary suite includes a walk-in closet and a large ensuite bath, creating the perfect retreat. This building is as impressive as the unit itself offering thoughtfully curated amenities like a pet wash station, BBQ area, fitness centre, and an entertaining lounge with a full modern kitchen. Plus, you'll enjoy underground parking with an optional personal EV charging hookup. Backing onto green space and siding a golf course, this is a rare opportunity to own luxury, lifestyle, and location in one of the area's most distinctive residences. (id:59911)
RE/MAX Hallmark First Group Realty Ltd.
403 - 337 Simcoe Street N
Oshawa, Ontario
Location, location, location! Ultra rare penthouse unit facing EAST!!!! Double balcony featuring sweeping garden views over the historic neighbourhood behind. Prestige boutique condo building known as McLaughlin Heights, perfectly located by the hospital, Parkwood mansion, and the Oshawa Golf Club. Totally sought-after building because of its meticulously maintained common areas and grounds. It's self-managed and you can see the difference - the pride of ownership is everywhere! This original owner unit is a blank canvas for your creativity. Curate your fabulous life in the spacious 1,170 sq ft. Be captivated by the possibilities! An extraordinary opportunity! Your bespoke condo awaits. (id:59911)
RE/MAX Jazz Inc.
78 - 1133 Ritson Road N
Oshawa, Ontario
First-Time Buyers Delight!Welcome to this bright and spacious end-unit townhome that feels just like a semi! Freshly painted with stylish new flooring and modern updated washrooms, this beauty is move-in ready perfect for anyone looking to break into the market without breaking the bank.Tucked into a family-friendly neighbourhood, you're just steps away from transit (2-min walk!), top-rated schools like Beau Valley PS and O'Neill CVI, and surrounded by parks, playgrounds, and Northview Community Centre. Whether you're starting a family or looking for a smart investment, this home checks all the boxes: space, style, and location.With 4 parks, 3 playgrounds, a splash pad, tennis and basketball courts all within walking distance, and safety services nearby, its the kind of place where you feel taken care of.Dont miss this gem the lifestyle, location and value are all here waiting for you! (Virtual staging in some photos.) (id:59911)
Keller Williams Energy Real Estate
82 Lynch Circle
Guelph, Ontario
Nestled in the desirable Southend development of Westminster Woods, this charming 3-bedroom, 2.5-bathroom family is a rare 1703 sf. Not too small and not too big. Living on Lynch Circle offers the perfect blend of convenience and tranquility. Situated in an established neighbourhood, the backyard space overlooks mature trees within the green space behind. Birdhouses have invited so many birds making the enjoyment of the deck and yard peaceful. The homes spacious two-storey entrance welcomes you into an open-concept layout with lots of natural light. Kitchen design with centre island offers lots of counter space and is perfect for multiple chef's at once for easy entertaining. Large living room space leads you to the back deck. Plenty of tile flooring for easy clean up. With a well-designed plan, this home includes three generous bedrooms, including a primary suite that you enter through double doors. The 3-piece ensuite bathroom, walk-in closet and vaulted ceiling really makes this master suite special . The additional full bathroom and a convenient powder room on the main floor are ideal for a busy family. The basement is partially drywalled with a bathroom roughed in by the builder and ready to be finished to suit your unique needs, providing endless possibilities for extra living space. The neighbourhood itself is quiet and family-friendly, with walking trails winding through the area and a children's park nearby, perfect for outdoor activities. Close to bus stops and just minutes away from shopping, dining, banks and schools. A very convenient location in Guelph's popular south end. Only two gates required to fully enclose backyard. Quick and easy access to the 401. (id:59911)
Exp Realty
4640 Lakeshore Road
Plympton-Wyoming, Ontario
Country Estate with lake frontage! Over 5.5 acres of paradise including executive home with over 5600 square feet of finished space with 3 car garage, a finished/detached 30'x50' shop, forest and an exceptional lake front view. Step inside this home with superior finishes and craftsmanship and you'll be amazed at the vast space which encompasses timber beams and tresses, white oak flooring, a massive stone gas fireplace, large windows leading up a 26 high ceiling. Modern kitchen with all the fixings you would expect open to the dining area and main living area. Cook, live, enjoy inside or step outside and enjoy the hot tub, outdoor fireplace with large pizza oven and many sitting areas. Also on the main is the laundry room, mudroom, powder room and primary bedroom with 4pc ensuite, walk-in closet, and outside access. The upper level, is open to below and hosts a large 6 pc bath, bedroom and den and lots of storage. While the entire property is built to entertain, take in the colder days with your friends in the finished basement. Here there is still lots of natural light, with large windows, 9 ceilings, gas fireplace and all the necessities. Entertain in the family room at the wet bar with fridge and dishwasher. This cozy room has a barn door opening to the rec/billiards/game room. There is 2 additional bedrooms, 3 pc bath, storage areas, bonus room, and utility room all accessible from the main floor or garage walkup stairs. Municipal water and sewer. Heated with in-floor heat in basement and main level. Forced air on upper level and Central A/C with 8 zones. Garage heated with forced air. Detached shop has in-floor heat 2 pc bath, finished attic and full RV hookups. Incredible lake views just a short walk from the home with a distant view of the Bluewater Bridge. This entire property was built with quality and longevity in mind and will not disappoint. Located just 10 minutes from Brights Grove and 14 minutes from Wyoming. (id:59911)
Royal LePage Heartland Realty
10 Laurelwood Street
Clarington, Ontario
Offers Anytime! Beautiful raised bungalow in an ideal location with fantastic upgrades throughout. Enjoy peace of mind with new front windows (2024), a new furnace (2023), and central vac. The upper level features luxury vinyl flooring, while the finished basement offers cozy broadloom and a gas fireplace in the spacious rec room.Stylish and functional kitchen with stainless steel appliances (2024), including a blue oven with built-in air fryer and a fridge with water dispenser. Laundry appliances (2020) included.Step outside to a custom-built deck, French doors, and a charming gazeboperfect for entertaining. The 10x10 shed features a skylight and is powered with electricity. Plus, the property includes permanent customizable exterior lighting and a Lorex 4-camera hardwired security system with a monitor and app access for remote viewing.Conveniently located within walking distance to three schools, banks, a pharmacy, grocery stores, and more. A must-see home! (id:59911)
Royal LePage Frank Real Estate
2180-2186 141 Highway
Muskoka Lakes, Ontario
This is an exceptional opportunity to acquire over 43 acres of prime central Muskoka of rural and commercial zoned land strategically located with driveway off highway; just 15 minutes from Bracebridge, Huntsville, Port Carling, Port Sydney and Rosseau. This unique offering comprises two merged properties with multiple zoning designations and two buildings. The residentially zoned RUC-1, RUM-1 property offers an impressive 41.3 acres of undeveloped land with scenic woods, open meadows, mixed forest and beautiful escarpment, featuring several walking trails. The residential building offers 1,178 square feet of a blank canvas ready for finishing to your vision, complete with all necessary utilities; including a 22-kilowatt standby generator for seamless backup power; or it provides ample room for various uses, from office space to retail. In front of this residence is a 2,292 square feet of partially renovated commercial building, perfect for a modern food establishment or other commercial or residential ventures. Its also has a 2,000 square foot deck, for outdoor enjoyment, four washrooms, a Oak bar, reclaimed beams, wiring for sound and alarm systems and wheelchair accessibility. The property with 868 feet of highway frontage, including 2 acre parcel currently commercial zoned RUC-1 for a food establishment and dwelling. There is also a fully insulated Bunkie, set back from the larger buildings, perfect for guests or additional workspace. This spectacular property in a great location, with its endless potential, is ready for the home and land of your dreams and/or business enterprise. (id:59911)
RE/MAX Professionals North
124 Golden Pond Drive
South Bruce Peninsula, Ontario
EXECUTIVE HOME ON GOLDEN POND ESTATE! This stunning 3+2 bed, 5 bath home is situated on a beautifully manicured and treed lot in the Gould Lake community. The main level showcases elegant cathedral ceilings, an open concept kitchen/dining area, office or formal dining room, an abundance of windows and natural light and french doors that open onto the 18 foot back deck. The main floor primary bedroom features a luxurious ensuite, walk-in closet and glass doors opening onto the deck with hot tub. The upper level offers 2 more bedrooms and another full bath. The spacious lower level has a family/rec room, a bedroom, den, full bath and tons of storage. This is truly an idyllic area that offers waterfront living, perfectly blended with a communal feeling. The Waterfront community of Golden Pond offers partial ownership in the waterfront, through the Golden Pond Association. This offers multiple access paths to the lakefront, including a beach front, boat launch and a great boat slip. You get the best of all worlds... waterfront living without the waterfront premium, on a private lake with amazing fishing, skiing and boating!!! (id:59911)
Sutton-Sound Realty
124 Agnes Street
Oshawa, Ontario
**Main And Second Floor Legal Two-Unit House** Attention Investors And First-Time Home Buyers - Don't Miss This Rare Opportunity! This Turn-Key, Renovated All Brick Home With Detached Garage And Parking For Three Is A Fantastic Investment, Offering Two Rental Units Above Grade In One Property (Main & Second Floor Apartments). Live In One And Rent The Other, Or Rent Both - The Choice Is Yours! Recently Renovated And Conveniently Located Close To Amenities, Public Transit, And Schools, Including O'Neill Collegiate And Vocational Institute And Dr. S.J. Phillips Public School. Recent Upgrades Include: Both Kitchens With Soft-Close Cabinets And Pot Drawers (2022), Broadloom (2025), Vinyl Floors (2022), 4-Piece Bath (2022), Decora Switches And Plugs (2022), Front Porch (2023), Furnace (2022), And Owned Hot Water Tank (2020). Please Include: 2 Fridges, 2 Stoves, Washer & Dryer. ***View Video For Virtual Tour*** (id:59911)
Century 21 Infinity Realty Inc.
