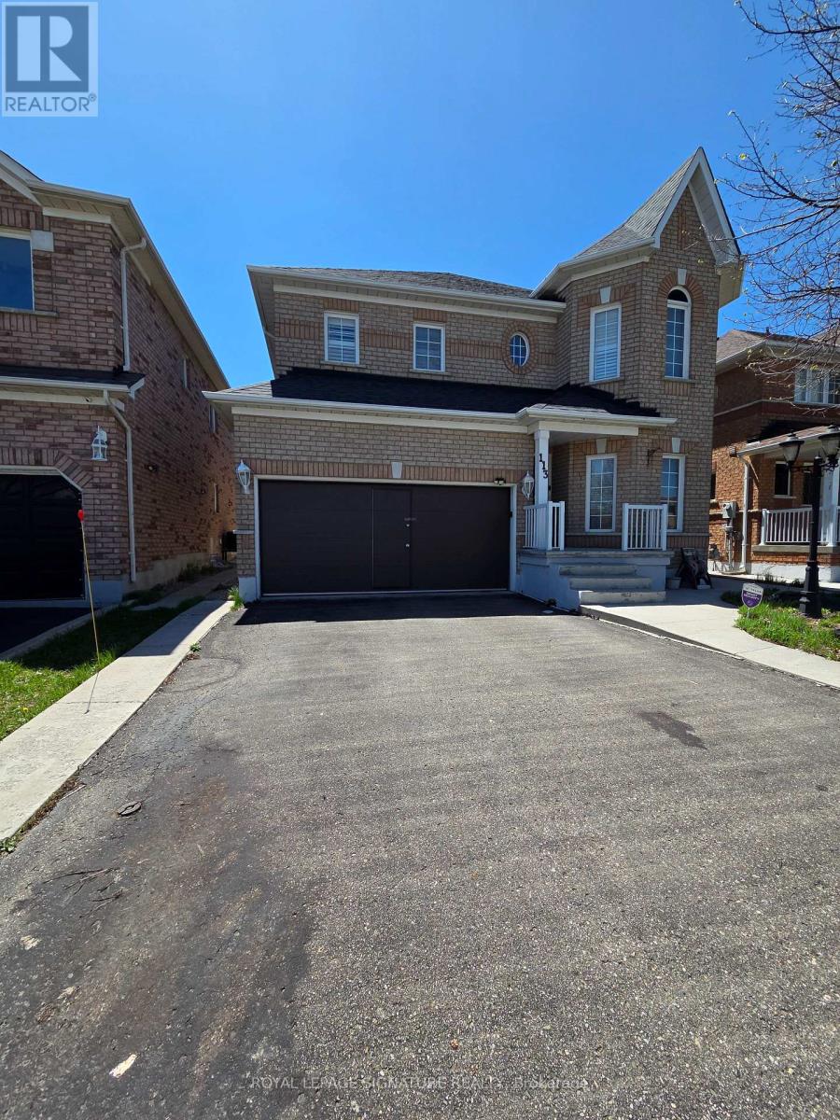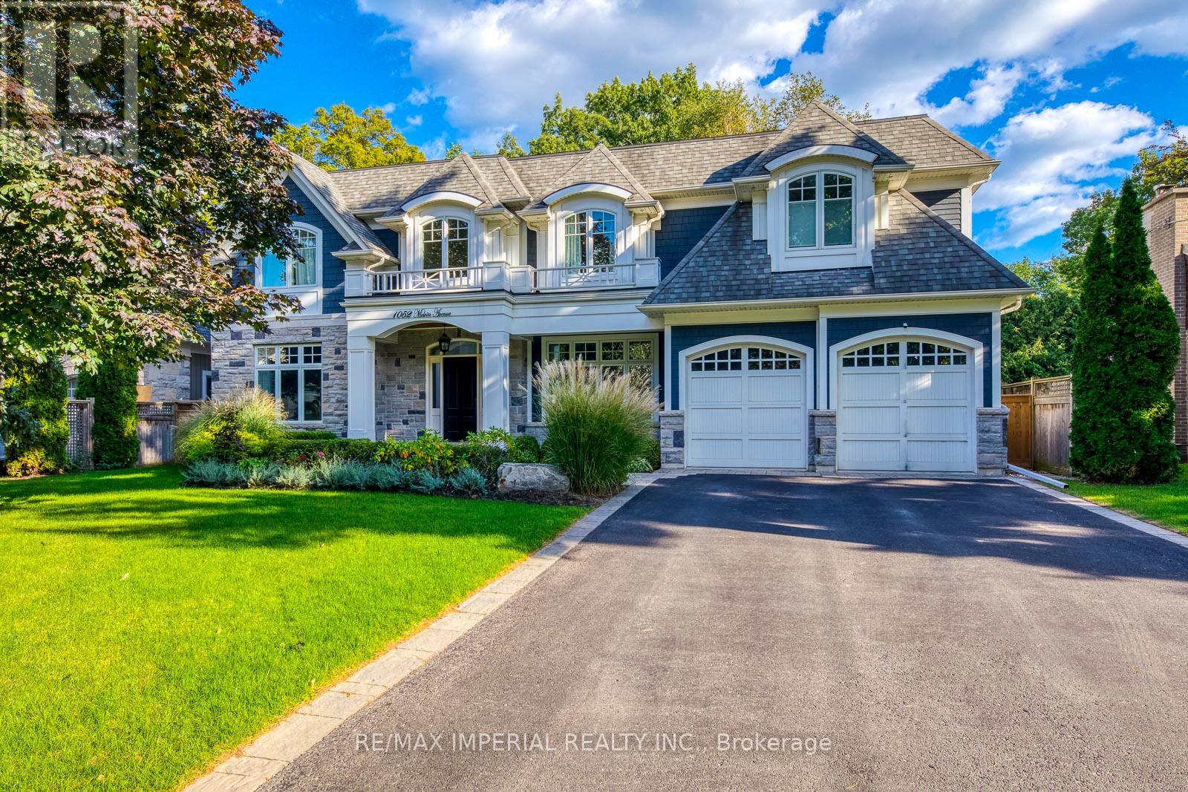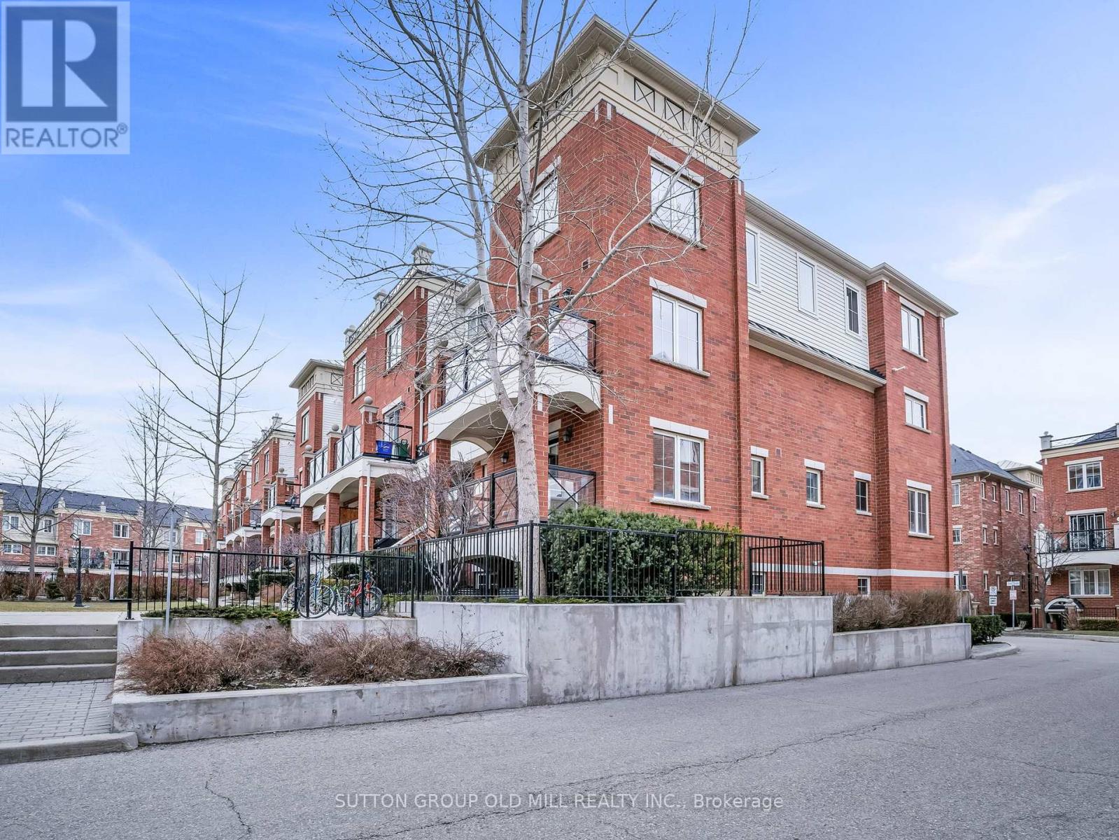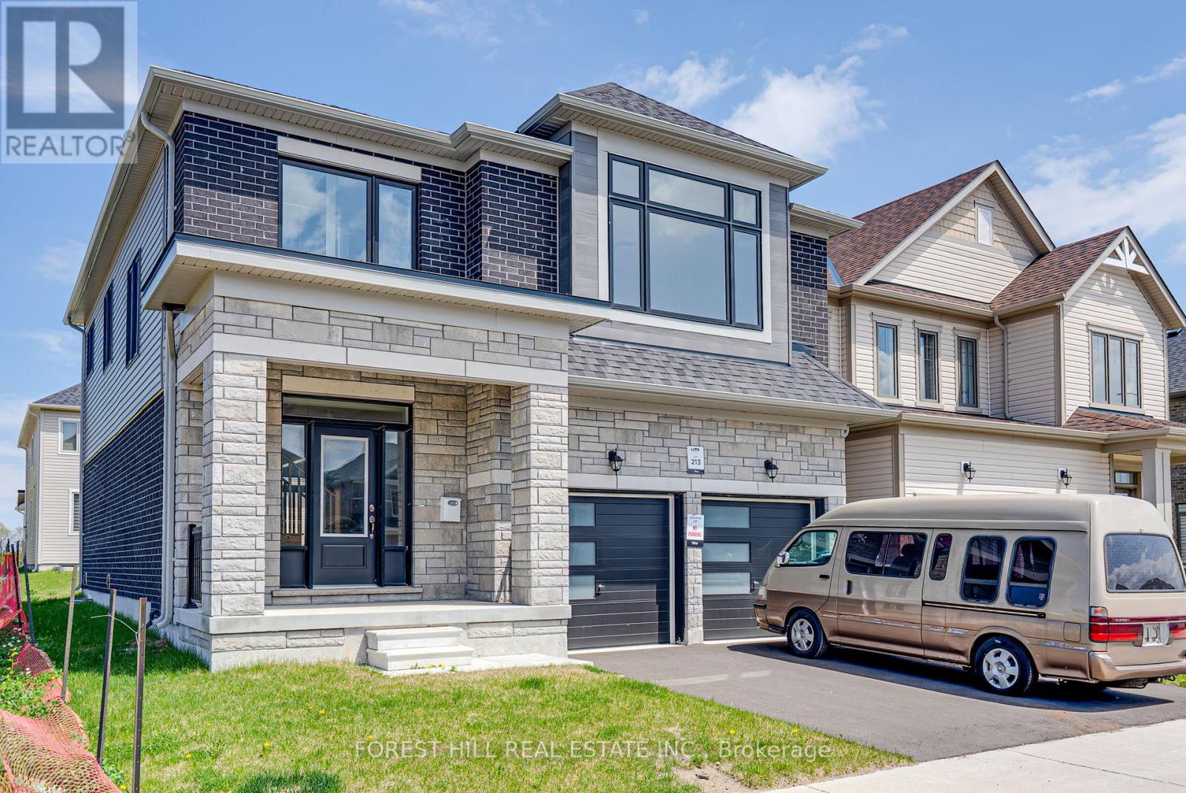113 Farthingale Crescent
Brampton, Ontario
Well-maintained Legal 2-bedroom apartment with 2 Full baths! Laminate floors throughout. Bright, open-concept layout with large windows. Primary bedroom with 3 Pc En-suite bath, Mirrored closet doors. Separate entrance through garage, shared laundry, tenant pays 25% of the utilities cost. 1 Parking spot. (id:59911)
Royal LePage Signature Realty
1052 Melvin Avenue
Oakville, Ontario
Spectacular custom home in Morrison SE Oakville. Sits on a mature south-facing lot. Boasts a well-thought-out floor plan focused on craftsmanship and quality finishes. Architecturally unique in its design and layout. Over 7200 Sq.Ft. of luxury living space. With 4+2 bedrooms, 7 bathrooms in total. This home combines custom finishes and high-quality construction throughout. Every detail of this home exudes high quality, from the finished on-site stained hardwood floor, marble countertops, marble/natural stone flooring, curved wall to the exceptional design touches. The vaulted 16' ceiling great room, complete with a natural stone wood-burning fireplace, creates a warm and inviting atmosphere. The kitchen features face-framed cabinetry, a huge marble island, tasteful lighting, 48" Wolf dual fuel range, all top-of-the-line appliances, ideal for cooking and entertaining alike. 10' ceiling on main. Main floor office with B/I wood bookcase. Double skylights on the 2nd level bring in abundant natural light. Heated floor on all 2nd level bathrooms and basement floor enhance year-round comfort. Large primary bedroom complete with an extra-large walk-in closet and a 5-piece ensuite. All bedrooms on the 2nd level have vaulted 11' ceiling and ensuites, ensuring privacy and comfort. The finished lower level includes a nanny suite, exercise room, game room and recreation area, making this home a truly impressive option for family living! Enjoy outdoor entertaining on the covered porch, professionally landscaped backyard, all set on a spacious pool-sized lot. Sprinkler system. Walking distance to top rated schools, Steps to shopping, downtown, the lake. Easy access to GO and highways. **EXTRAS** New kitchen cabinets refinishing. New painting in living room and all bedrooms. All Existing Appliances, Built-Ins, Mirrors, Light Fixtures, Custom Window Draperies and Blinds, Garage Door Openers, Sprinkler System. (id:59911)
RE/MAX Imperial Realty Inc.
7 - 43 Hays Boulevard
Oakville, Ontario
Welcome to 43 Hays Blvd #7. Fantastic Opportunity to own a bright Townhouse in a quiet, family-friendly Neighborhood in prime Oakville Location. This is a sought-after 2 Storey END Unit with TWO Parking spaces and a Storage locker. Immaculately maintained and Freshly painted with 2 Bedrooms, 1-1/2 Bathrooms, and Upper level Laundry for your convenience. Great Location with easy access to Highways, Public transit, Oakville GO, Hospital, Shopping, Dining and Park nearby. Just Move in & Enjoy! This Home is a must-see! Check out the Virtual Tour / 3D Walk-through. (id:59911)
Sutton Group Old Mill Realty Inc.
1283 Robson Crescent
Milton, Ontario
Stunning All Brick Home on a very quiet Family Friendly Street! Mattamy's Popular Sterling Model (2035 SF) on a wide 36 Foot Lot & 9 Foot Ceilings. Home shows very well! Gorgeous Hardwood Floors & Hardwood Stairs. Formal Living & Dining Rooms perfect for entertaining. Spacious Main Floor Family Room with Cozy Gas Fireplace! Huge Eat in Kitchen with upgraded Maple Cabinets, Breakfast Bar, Backsplash, Oversized Pantry and Stainless-Steel Appliances. 4 Good Sized Bedrooms. Large Primary Bedroom Features Double Closets (1 is a walk in) and a 4pc Ensuite with an over sized Jacuzzi Tub & Separate Shower! Convenient 2nd Floor Laundry. Dont Miss Out! This is a beautiful home and is located on one of the best streets in Milton! (id:59911)
Sutton Group - Summit Realty Inc.
405 - 3200 William Coltson Avenue
Oakville, Ontario
Welcome To This Luxury Bright & Spacious 1 Bedroom + Den Condo (695 Sqft Plus Large Balcony As per the Builder's Floor Plan) Upper West Side Condos by Branthaven Homes In a Sought After Oakville Prestigious Joshua Meadows Neighbourhood, Welcoming Ample Natural Light,Freshly Painted,9' High Ceilings,Open Concept Living Area that Leads W/O To Large Balcony For Entertaining,Generous Size Bedroom with Large Window,Large Closet & 3Pc Modern Ensuite Accessible From both the Front hall & the Bedroom, Bright Versatile Den Can be Use As an Additional Bedroom, Office Or Entertainment Space, Premium Wide Plank Laminate Flooring Throughout,Open Concept Stylish Kitchen Features Modern Finishings,Quartz Countertop,Backsplash, SS Whirlpool Appliances, Custom Cabinetry,Convenient Ensuite Laundry,Digital Lock W/ Fob Access & Combination Access For Suite Door, Luxurious Building Amenities Featuring,Concierge Services, Upscale Gym,Pet wash Station, Game Room,Entertainment/Social lounge,Party Room & Landscaped Rooftop Patio/ Terrace, BBQ Facilities,Dining areas & a chef-inspired kitchen on 11th Floor, One Underground Parking & One Locker Included. Located Within Walking Distance To Retail Shopping, Groceries, & Restaurants. Easy Access to HWY 407,403, QEW,Schools, Sheridan College & Oakville Hospital. Unit Has Smart Connect System, Digital Parcel Locker. Condo fees include Bell Fibre Internet. Move-In Ready. Show with confidence (id:59911)
Ipro Realty Ltd.
405 - 3200 William Coltson Avenue
Oakville, Ontario
Welcome To This Luxury Bright & Spacious 1 Bedroom + Den Condo (695 Sqft Plus Large Balcony As per the Builder's Floor Plan) Upper West Side Condos by Branthaven Homes In a Sought After Oakville Prestigious Joshua Meadows Neighbourhood, Welcoming Ample Natural Light,Freshly Painted,9' High Ceilings,Open Concept Living Area that Leads W/O To Large Balcony For Entertaining,Generous Size Bedroom with Large Window,Large Closet & 3Pc Modern Ensuite Accessible From both the Front hall & the Bedroom, Bright Versatile Den Can be Use As an Additional Bedroom, Office Or Entertainment Space, Premium Wide Plank Laminate Flooring Throughout,Open Concept Stylish Kitchen Features Modern Finishings,Quartz Countertop,Backsplash, SS Whirlpool Appliances, Custom Cabinetry,Convenient Ensuite Laundry,Digital Lock W/ Fob Access & Combination Access For Suite Door, Luxurious Building Amenities Featuring,Concierge Services, Upscale Gym,Pet wash Station, Game Room,Entertainment/Social lounge, Party Room & Landscaped Rooftop Patio/ Terrace, BBQ Facilities,Dining areas & a Chef-inspired kitchen on 11th Floor, One Underground Parking & One Locker Included. Located Within Walking Distance To Retail Shopping, Groceries, & Restaurants. Easy Access to HWY 407,403, QEW,Schools, Sheridan College & Oakville Hospital. Unit Has Smart Connect System, Digital Parcel Locker. Condo fees include Bell Fibre Internet. Move-In Ready. Show with confidence (id:59911)
Ipro Realty Ltd.
703 - 180 Veterans Drive
Brampton, Ontario
Welcome to This Stunning 2 Bed, 2 Bath Condo in the Sought-After M Condos by Primont Homes! This bright, open-concept unit features over 700 sqft of living space with 9-ft ceilings, floor-to-ceiling windows & Premium Laminate Thru out. The modern kitchen includes quartz counters & backsplash, centre island, & stainless steel appliances. Enjoy a spacious living area that walks out to a large open balcony w unobstructed views. The primary bedroom offers a walk-in closet w custom organizers, stylish 3 pc ensuite, &remote-controlled blinds. The second bedroom features floor-to-ceiling windows, custom closet organizers, & remote blinds. A custom built-in closet in the foyer adds smart storage. Amenities include a gym, meeting room, visitor parking, & EV charging. Steps to Mount Pleasant GO, Community Centre, Schools, parks, shops, groceries, & easy Hwy 401 access. Don't miss this beautifully upgraded unit in a vibrant, connected community! (id:59911)
Royal LePage Signature Realty
138 Terry Fox Drive
Barrie, Ontario
Welcome to this stunning brand-new 4 bedroom home by MVP, nestled in a thoughtfully designed master-planned community! Enjoy elegant living with access to walking trails, bike paths, and a sports pack, perfect for shopping, Lake Simcoe beaches, golf courses, and downtown Barrie, this home offers both comfort and accessibility. Step inside to an open-concept layout featuring a spacious kitchen with newly updated appliances and countertops-ideal for entertaining. The home also boasts direct access from the garage for added convenience. For ease and efficiency, enjoy the second-floor laundry, eliminating the need to carry laundry up and down the stairs! The primary bedroom is a true retreat, showcasing a generously sized walk-in closet and a custom ensuite with double sinks, a glass shower, and a luxurious soaker tub-your private oasis awaits! Don't miss this incredible opportunity to own a beautifully designed home in a prime location. (id:59911)
Forest Hill Real Estate Inc.
31 Maple Avenue N
Mississauga, Ontario
Step inside and be inspired. From the moment you enter the dramatic 18-foot vaulted foyer, you're greeted by impeccable craftsmanship and meticulous attention to detail. A striking wrought iron chandelier and elegant banister set a sophisticated tone that carries seamlessly throughout this exceptional home. At the heart of the home lies a breathtaking, renovated kitchen (2023). Custom cabinetry, luxury plank flooring, and a show-stopping 9-foot island with abundant storage make this a true culinary haven. Cooking becomes a joy with the professional grade gas stove featuring dual ovens. Thoughtful upgrades like extra ceiling insulation provide enhanced soundproofing, ensuring peace and privacy in the upstairs bedrooms. The main floor exudes warmth and sophistication, with rich crown moulding and gorgeous oak plank flooring throughout. The inviting living room is anchored by a custom built-in wall unit, perfect for stylishly housing your entertainment system. An integrated Sonos speaker system delivers seamless audio across the main and upper levels, setting the mood for every occasion. Upstairs, discover a private sanctuary with three generously sized bedrooms, each offering comfort and tranquility. The true showstopper is the stunning Muskoka room featuring a dramatic 14-foot vaulted ceiling with exposed beams, an open stone hearth fireplace, and a custom wet bar. Whether entertaining guests or unwinding in rustic luxury, this space delivers. Step onto the juliette balcony and take in the serene garden views. Extend your living space outdoors with ease with effortless entertaining thanks to a dedicated gas BBQ hook-up and three well-placed storage sheds offering ample space for all your outdoor essentials. The finished basement offers even more versatility, featuring a custom wine Cellar - ideal for collectors and entertainers alike. Additionally, a separate in-law suite provides a private, self-contained space perfect for extended family. (id:59911)
Sotheby's International Realty Canada
3 Warbler Lane
Long Point, Ontario
Discover your dream retreat in beautiful Long Point! This stunning 3-bedroom, 3-bathroom bungalow offers breathtaking views of the channel, marsh, and lake. The upstairs living space is perfectly designed for comfort and relaxation, while the large downstairs garage provides ample space for storage or hobbies. Imagine waking up to panoramic views every day and enjoying the tranquility of lakeside living. Don't miss the opportunity to own this unique property – schedule a viewing today and experience the magic of Long Point! (id:59911)
RE/MAX Erie Shores Realty Inc. Brokerage
630 Thompson Road S
Milton, Ontario
This House is a Perfect Blend of Comfort and Convenience! Nestled in the heart of Milton. It offers a perfect blend of modern living and suburban tranquility. With its prime location, you'll enjoy easy access to major highways, shopping centers, schools, and beautiful parks. For a growing family, this property provides the space and features you need to live comfortably. Property Highlights: Spacious and bright interiors with an open-concept layout, perfect for family gatherings and entertaining. The well-appointed kitchen features sleek granite countertops, an island, modern appliances, and ample cabinetry. Generously sized bedrooms with large windows that invite natural light into every corner. The finished basement has a separate side entrance, a bed, bath, kitchenette, and laundry, offering endless possibilities for an in-law suite or additional living space. An expansive deck that extends your living space outdoors, perfect for relaxing or hosting BBQS. A private backyard that offers a peaceful outdoor oasis for relaxing or hosting BBQS. Proximity to top-rated schools, shopping, and transit options for your everyday convenience. This home is ready to be enjoyed for years to come, in one of Milton's most desirable neighborhoods. (id:59911)
Century 21 People's Choice Realty Inc.
47 Muirland Crescent
Brampton, Ontario
Location ,location, location! Situated in one of the best neighborhoods of Brampton, this beautifully upgraded freehold townhome is perfect for first-time homebuyers and investors alike. Offering over 2,000 sqft of living space, including a finished basement with a full bathroom ideal for rental income from day one. Enjoy a functional layout with a bright kitchen and breakfast area, spacious great room, and 3 large bedrooms upstairs, including a primary suite with a walk-in closet and 4-piece ensuite. The private backyard is perfect for kids to play or family gatherings, with direct access from the garage for added privacy and convenience. Features include an oversized garage for storage, covered porch ideal for relaxing, and ample driveway parking. Located just steps from parks, top-rated schools, grocery stores, and public transit. Recent upgrades include fresh paint, brand new appliances, modern pot lights, and renovated kitchen and bathrooms. A move-in ready gem in a high-demand area! (id:59911)
RE/MAX Gold Realty Inc.











